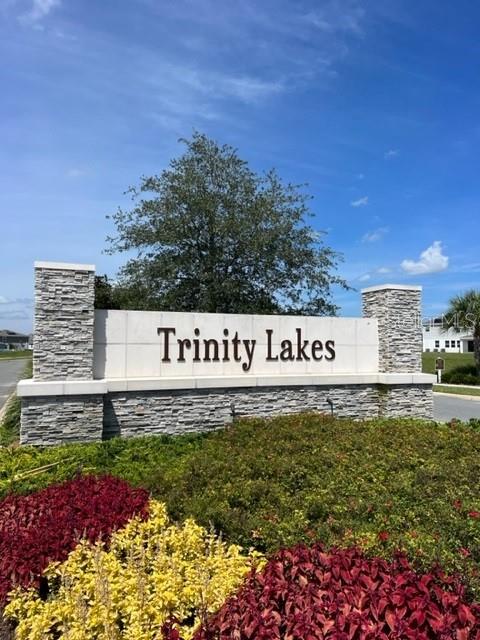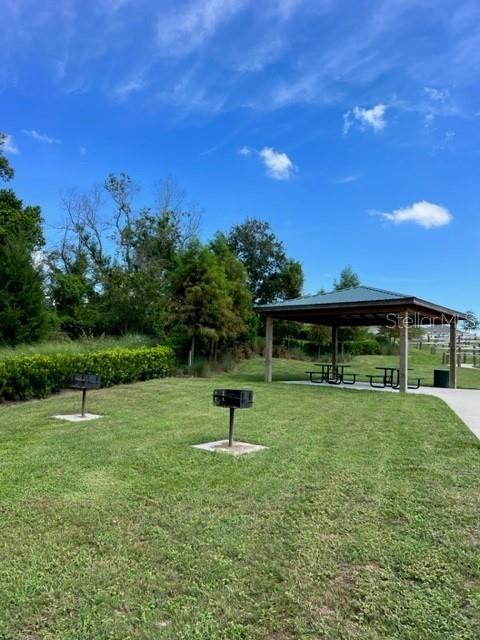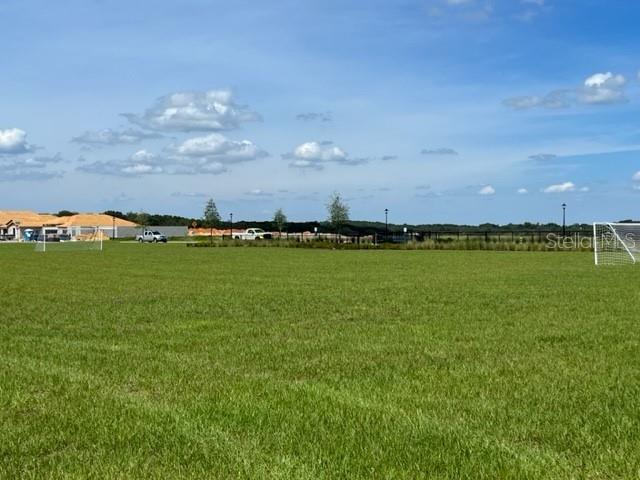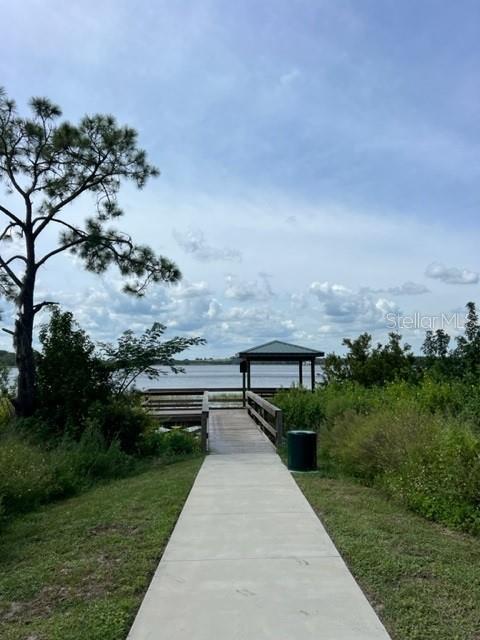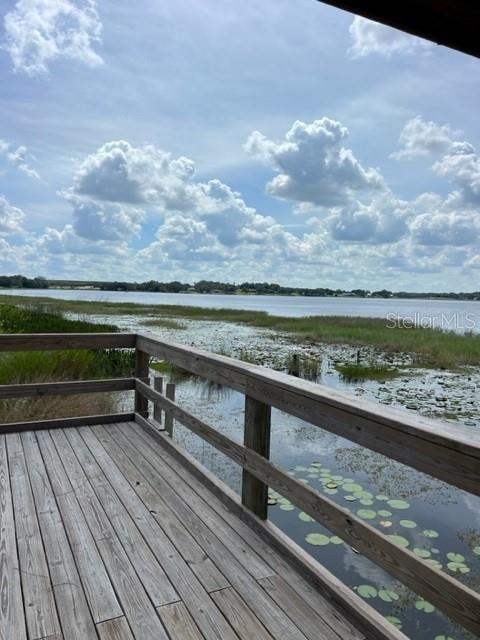7264 Dilly Lake Avenue, GROVELAND, FL 34736
Property Photos
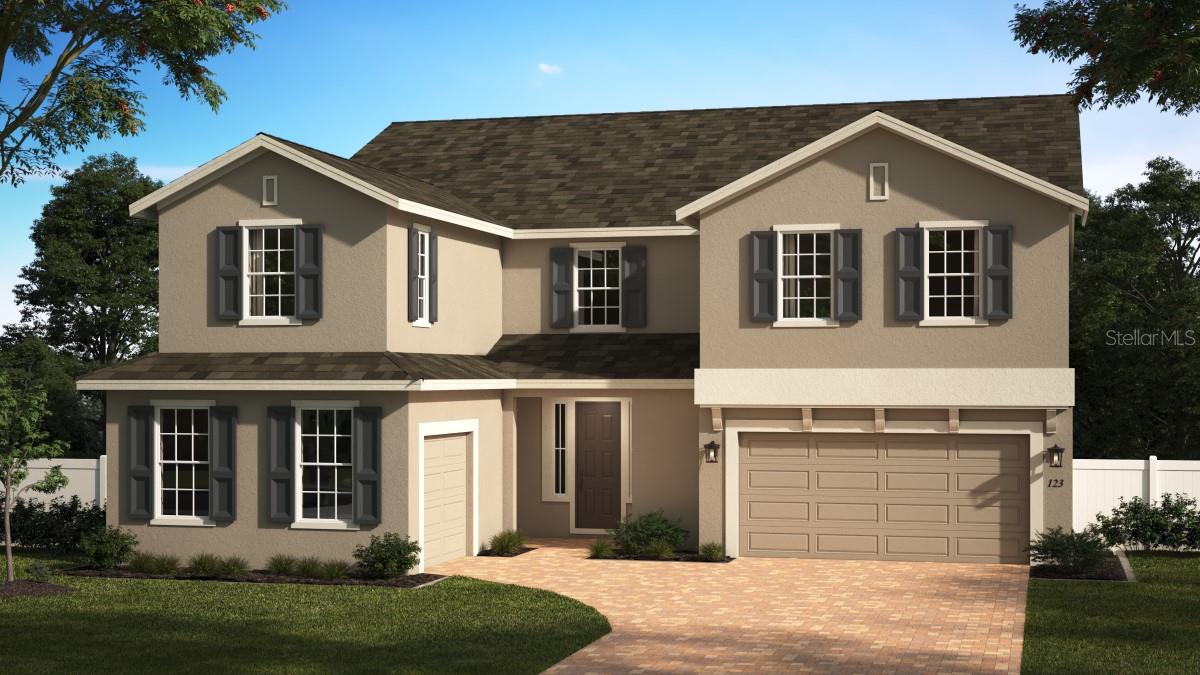
Would you like to sell your home before you purchase this one?
Priced at Only: $673,990
For more Information Call:
Address: 7264 Dilly Lake Avenue, GROVELAND, FL 34736
Property Location and Similar Properties






- MLS#: O6292562 ( Residential )
- Street Address: 7264 Dilly Lake Avenue
- Viewed: 12
- Price: $673,990
- Price sqft: $125
- Waterfront: No
- Year Built: 2025
- Bldg sqft: 5383
- Bedrooms: 5
- Total Baths: 4
- Full Baths: 3
- 1/2 Baths: 1
- Garage / Parking Spaces: 3
- Days On Market: 7
- Additional Information
- Geolocation: 28.6109 / -81.8347
- County: LAKE
- City: GROVELAND
- Zipcode: 34736
- Subdivision: Trinity Lakes Ph 3
- Elementary School: Groveland Elem
- Middle School: Gray Middle
- High School: South Lake High
- Provided by: LANDSEA HOMES OF FL, LLC
- Contact: Stephen Wood
- 888-827-4421

- DMCA Notice
Description
Our extraordinary Palmer floorplan offers an open concept design featuring 5 Bedrooms, 3.5 Baths, 3 car Garage, and first floor Den/Study. Extensive tile is featured in the 1st floor main living areas, and window blinds are included throughout. The 1st floor features a spacious Great Room overlooking rear covered Lanai, providing fantastic outdoor living and entertaining space. Well appointed Kitchen features quartz countertops, 42" cabinets with crown molding, large kitchen island, stainless appliances, and adjacent Cafe area for casual dining. The 2nd Floor features oversized Gathering Room/Loft, great for additional entertaining space, media room, or play area. Primary suite features private Sitting room and en suite Bath with dual walk in closets, Garden tub, separate adult height vanities, and luxurious walk in shower with wall tile surround and frameless glass enclosure. Exterior includes attractive brick paver driveway and lead walk. Our High Performance Home package is included, offering amazing features that provide energy efficiency, smart home technology, and elements of a healthy lifestyle. Trinity Lakes offers incredible amenities with an oversized resort style pool, splash pad, multiple playgrounds, dog park, walking trails, fishing pier, and a fitness center. All of the schools are located within ten minutes to the community, and shopping and dining are just a short drive away. Conveniently located with easy access to major thoroughfares.
Description
Our extraordinary Palmer floorplan offers an open concept design featuring 5 Bedrooms, 3.5 Baths, 3 car Garage, and first floor Den/Study. Extensive tile is featured in the 1st floor main living areas, and window blinds are included throughout. The 1st floor features a spacious Great Room overlooking rear covered Lanai, providing fantastic outdoor living and entertaining space. Well appointed Kitchen features quartz countertops, 42" cabinets with crown molding, large kitchen island, stainless appliances, and adjacent Cafe area for casual dining. The 2nd Floor features oversized Gathering Room/Loft, great for additional entertaining space, media room, or play area. Primary suite features private Sitting room and en suite Bath with dual walk in closets, Garden tub, separate adult height vanities, and luxurious walk in shower with wall tile surround and frameless glass enclosure. Exterior includes attractive brick paver driveway and lead walk. Our High Performance Home package is included, offering amazing features that provide energy efficiency, smart home technology, and elements of a healthy lifestyle. Trinity Lakes offers incredible amenities with an oversized resort style pool, splash pad, multiple playgrounds, dog park, walking trails, fishing pier, and a fitness center. All of the schools are located within ten minutes to the community, and shopping and dining are just a short drive away. Conveniently located with easy access to major thoroughfares.
Payment Calculator
- Principal & Interest -
- Property Tax $
- Home Insurance $
- HOA Fees $
- Monthly -
For a Fast & FREE Mortgage Pre-Approval Apply Now
Apply Now
 Apply Now
Apply NowFeatures
Building and Construction
- Builder Model: Palmer
- Builder Name: Landsea Homes
- Covered Spaces: 0.00
- Exterior Features: Irrigation System, Lighting, Sidewalk, Sliding Doors, Sprinkler Metered
- Flooring: Carpet, Ceramic Tile
- Living Area: 4417.00
- Roof: Shingle
Property Information
- Property Condition: Completed
Land Information
- Lot Features: Sidewalk, Paved
School Information
- High School: South Lake High
- Middle School: Gray Middle
- School Elementary: Groveland Elem
Garage and Parking
- Garage Spaces: 3.00
- Open Parking Spaces: 0.00
Eco-Communities
- Water Source: Public
Utilities
- Carport Spaces: 0.00
- Cooling: Central Air
- Heating: Central, Electric
- Pets Allowed: Yes
- Sewer: Public Sewer
- Utilities: Cable Available, Electricity Connected, Public, Sewer Connected, Sprinkler Meter, Sprinkler Recycled, Street Lights, Underground Utilities, Water Connected
Amenities
- Association Amenities: Clubhouse, Fence Restrictions, Fitness Center, Park, Playground, Pool
Finance and Tax Information
- Home Owners Association Fee Includes: Pool
- Home Owners Association Fee: 95.00
- Insurance Expense: 0.00
- Net Operating Income: 0.00
- Other Expense: 0.00
- Tax Year: 2024
Other Features
- Appliances: Dishwasher, Disposal, Exhaust Fan, Microwave, Range
- Association Name: Leland Management / Frank Pine
- Association Phone: 407-550-6707
- Country: US
- Interior Features: High Ceilings, Kitchen/Family Room Combo, Open Floorplan, Solid Surface Counters, Split Bedroom, Thermostat, Walk-In Closet(s)
- Legal Description: TRINITY LAKES PHASE 3 PB 80 PG 47-54 LOT 434 ORB 6313 PG 1980
- Levels: Two
- Area Major: 34736 - Groveland
- Occupant Type: Vacant
- Parcel Number: 05-22-25-0101-000-43400
- Style: Contemporary
- Views: 12
- Zoning Code: RES
Nearby Subdivisions
0
Belle Shore Isles
Bellevue At Estates
Blue Spgs Reserve
Brighton
Cascades Aka Trilogy
Cascades Groveland Ph 02
Cascades Of Groveland
Cascades Of Groveland Aka Tril
Cascades Of Groveland Ph 2
Cascades Of Groveland Trilogy
Cascades Of Phase 1 2000
Cascadesgroveland
Cascadesgroveland 2 3 Repla
Cascadesgroveland Ph 1
Cascadesgroveland Ph 2
Cascadesgroveland Ph 2 3
Cascadesgroveland Ph 41
Cascadesgrovelandph 5
Cascadesgrovelandph 6
Cascadesgrvland Ph 6
Cascadestrilogy Groveland
Cherry Lake Landing Rep Sub
Cherryridge At Estates
Cranes Landing Ph 01
Crestridge At Estates
Cypress Bluff
Cypress Oaks
Cypress Oaks Ph I
Cypress Oaks Ph Ii
Cypress Oaks Ph Iii
Cypress Oaks Phase I
Cypress Oaks Phase I Replat Pb
Eagle Pointe Ph 1
Eagle Pointe Ph 4
Eagle Pointe Ph Iii Sub
Eagle Pointe Ph Iv
Garden City Ph 1a
Garden City Ph 1d
Green Valley West
Groveland
Groveland Cascades Groveland P
Groveland Cascades Of Grovelan
Groveland Cranes Landing East
Groveland Eagle Pines
Groveland Eagle Pointe Ph 01
Groveland Farms 112324
Groveland Farms 162324
Groveland Farms 25
Groveland Farms 30
Groveland Farms 322225
Groveland Groveland Farms 1822
Groveland Hidden Lakes Estates
Groveland Lake Catherine Shore
Groveland Lake Dot Landing Sub
Groveland Little Oaks
Groveland Osprey Cove Ph 02
Groveland Preserve At Sunrise
Groveland Quail Landing
Groveland Sunrise Ridge
Groveland Villas At Green Gate
Groveland Waterside Pointe Ph
Hidden Lakes Estates
Hidden Ridge 50s
Hidden Ridge 70s
Lake Douglas Landing Westwood
Lake Douglas Preserve
Lake Emma Estates
Lake Emma Sub
Lexington Estates
None
Other
Parkside At Estates
Parkside At Estates At Cherry
Phillips Landing
Phillips Landing Pb 78 Pg 1619
Preserve At Sunrise
Preserve At Sunrise Phase 2
Silver Eagle Reserve
Southern Ridge At Estates At C
Stewart Lake Preserve
Sunrise Ridge
Sunset Landing Sub
The Cascades Of Groveland Phas
The South 244ft Of North 344 F
Trinity Lakes
Trinity Lakes Ph 1 2
Trinity Lakes Ph 1 And 2
Trinity Lakes Ph 12
Trinity Lakes Ph 3
Trinity Lakes Phase 4
Villa City
Villa City Shores
Villas At Green Gate
Waterside At Estates
Waterside At Estates At Cherry
Waterside Pointe Ph 01
Waterside Pointe Ph 2b
Waterside Pointe Ph 3
Waterstone
Wilson Estates
Contact Info

- Trudi Geniale, Broker
- Tropic Shores Realty
- Mobile: 619.578.1100
- Fax: 800.541.3688
- trudigen@live.com



