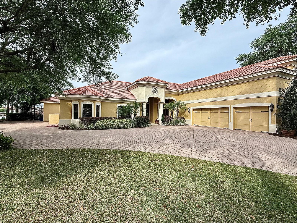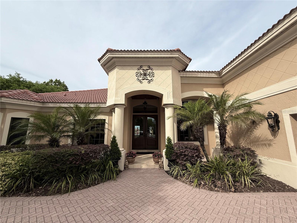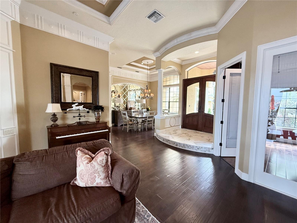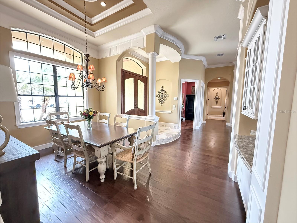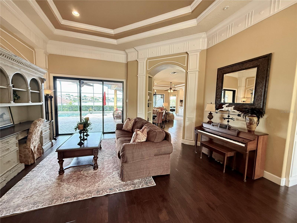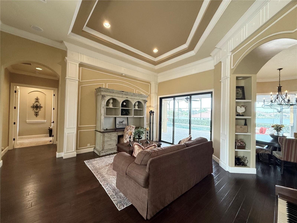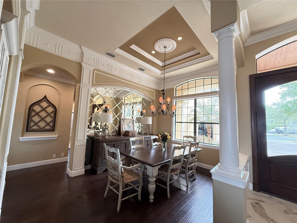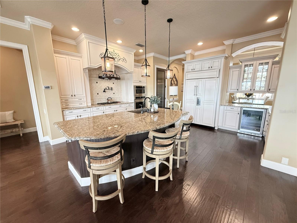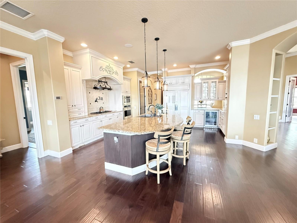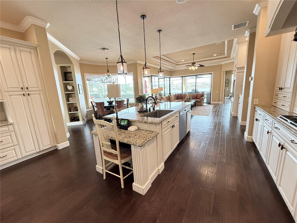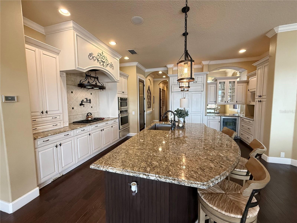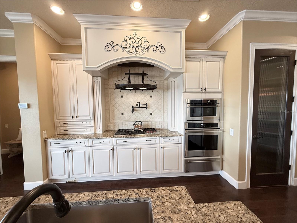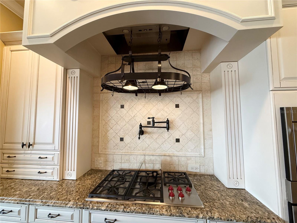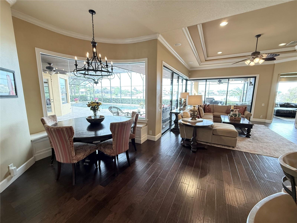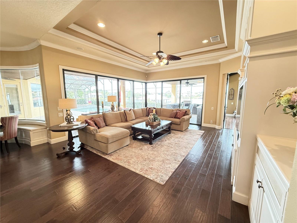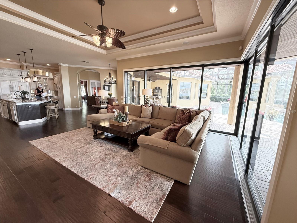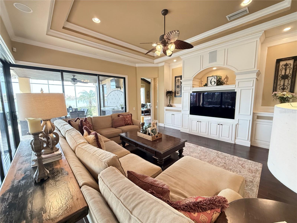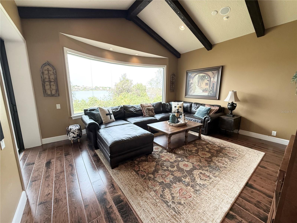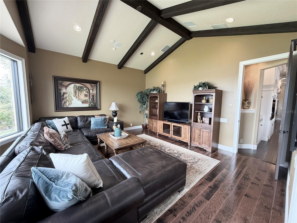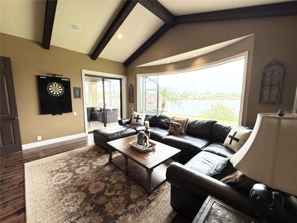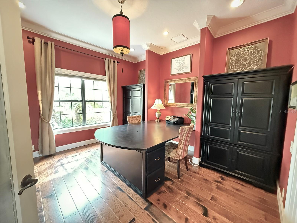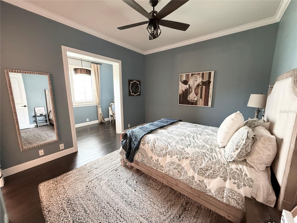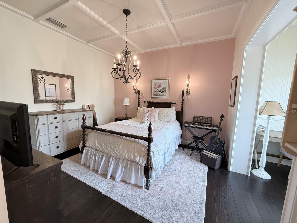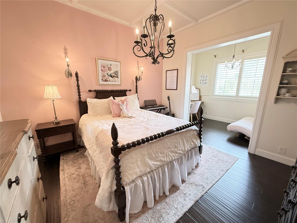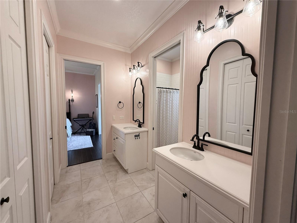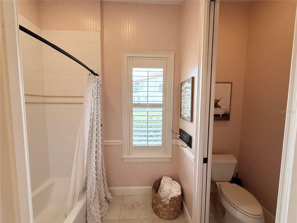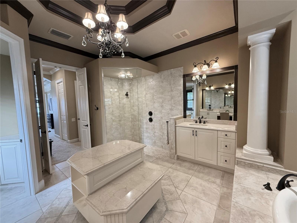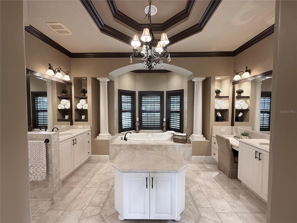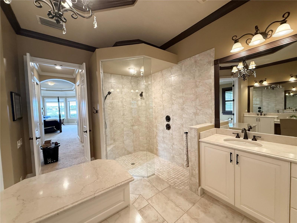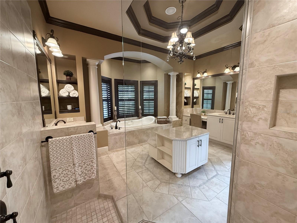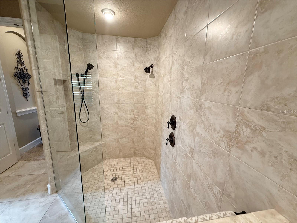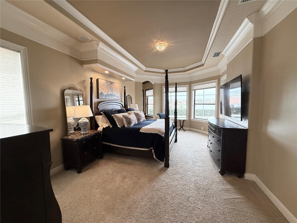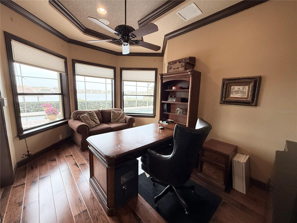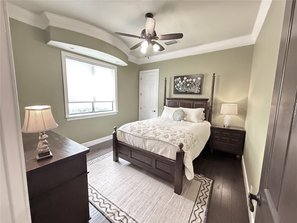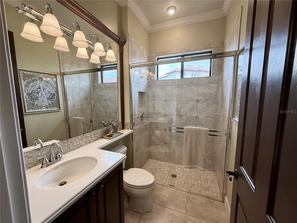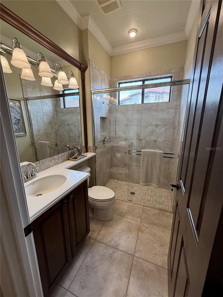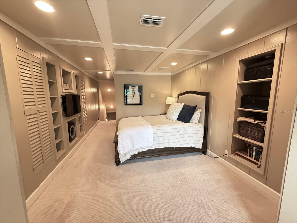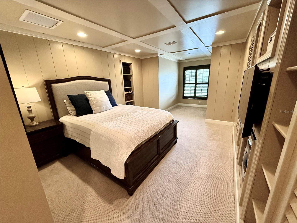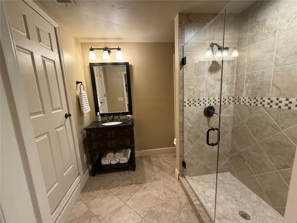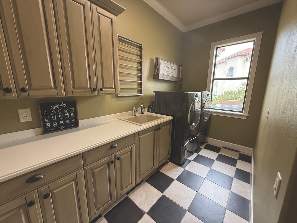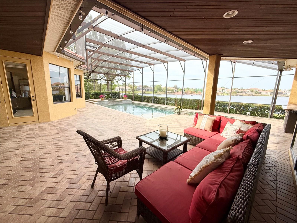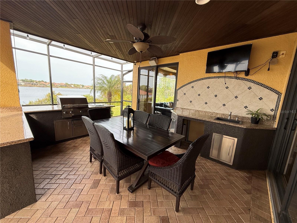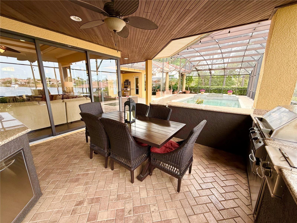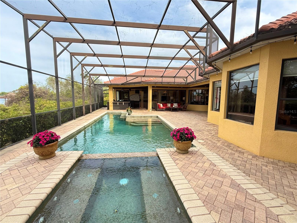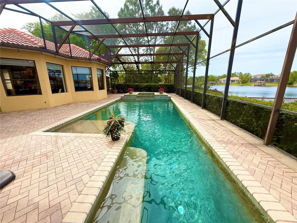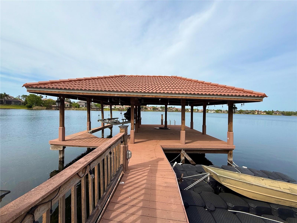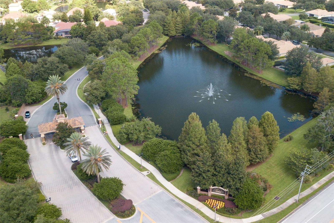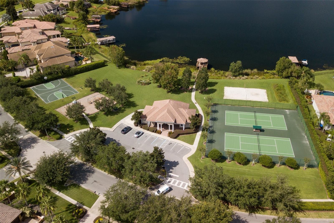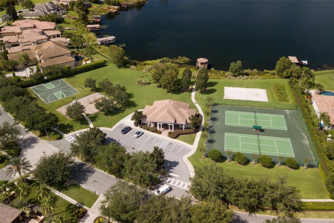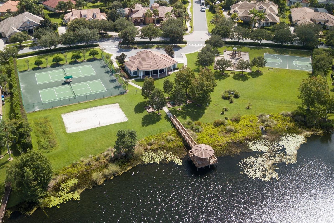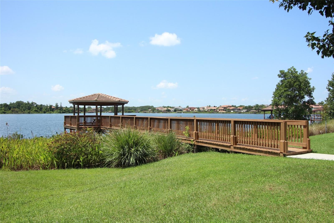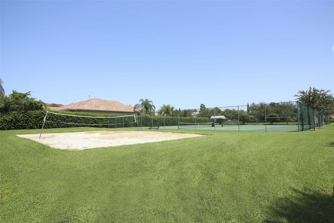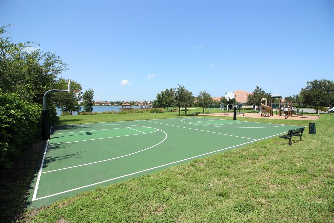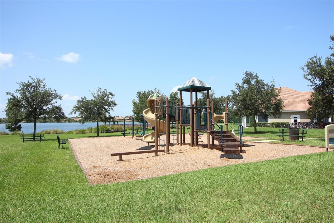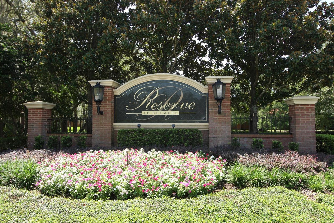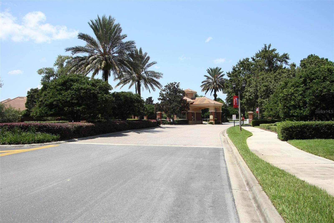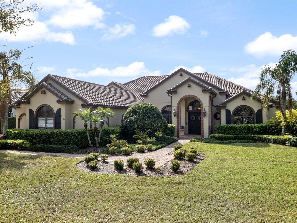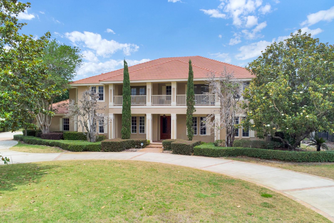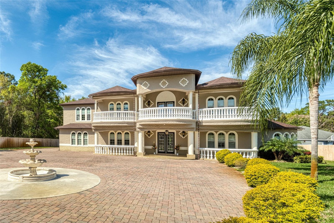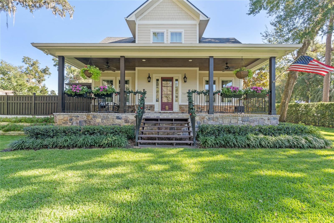11954 Provincial Way, WINDERMERE, FL 34786
Property Photos
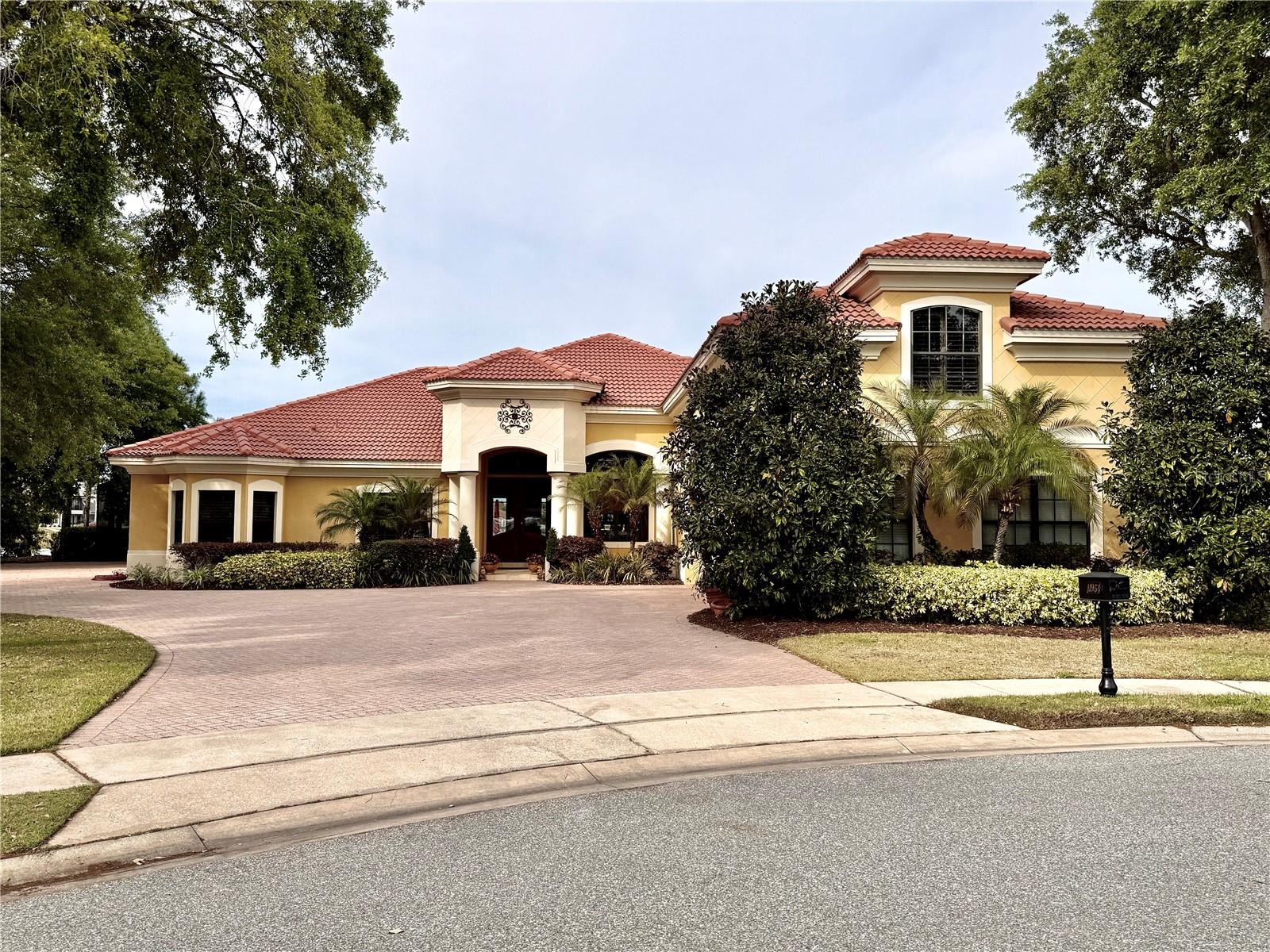
Would you like to sell your home before you purchase this one?
Priced at Only: $1,999,900
For more Information Call:
Address: 11954 Provincial Way, WINDERMERE, FL 34786
Property Location and Similar Properties






- MLS#: O6292687 ( Residential )
- Street Address: 11954 Provincial Way
- Viewed: 22
- Price: $1,999,900
- Price sqft: $327
- Waterfront: Yes
- Wateraccess: Yes
- Waterfront Type: Lake Front
- Year Built: 2005
- Bldg sqft: 6123
- Bedrooms: 4
- Total Baths: 5
- Full Baths: 4
- 1/2 Baths: 1
- Garage / Parking Spaces: 3
- Days On Market: 8
- Additional Information
- Geolocation: 28.5205 / -81.5547
- County: ORANGE
- City: WINDERMERE
- Zipcode: 34786
- Subdivision: Reserve At Belmere
- Elementary School: Lake Whitney Elem
- Middle School: SunRidge Middle
- High School: West Orange High
- Provided by: COLDWELL BANKER REALTY
- Contact: Brigitte Elzarki
- 407-352-1040

- DMCA Notice
Description
On a private lakefront lot, Arthur Rutenberg designed a custom home with an open floor plan. There are four bedrooms in the property, in addition to an office, a game room, and a bonus room on the upper level that can be used as a fifth bedroom as well as a second office off the master bedroom that has direct access to the exterior. A professional gourmet kitchen with 42 inch custom cabinetry, granite countertops, GE Monogram appliances including a Wolf five burner gas range with pot filler, a double oven, a warming drawer, designer vented range hood, and a Sub Zero refrigerator is available. A wet bar area with a wine cooler is also included along with a tile backsplash, a large walk in pantry, and a large walk in pantry. Among the amenities of the kitchen are an oversized island with seating for four, a desk area and a bar with glass cabinets and a wine cooler, as well as an unobstructed view of the lake from the breakfast nook. The family room has a built in media center showcasing a blend of functionality and style, with custom built cabinetry, tray ceiling, and two full walls of glass sliders that frame breathtaking views of the lake and provide seamless access to the game room with dark wood beam ceilings, and an expansive window that offers stunning lake views and the outdoor living area with screened lanai which is equipped with a summer kitchen, a pool, spa with a waterfall, and custom lighting. Downstairs, there is a formal living room with crown molding, as well as a downstairs office with wood floors and glass doors for privacy, a primary bathroom with Jacuzzi tub, designer tile shower, a center island with storage, granite countertops, and dual closets with upgraded wood shelving. As part of the owner's suite, there is an adjacent private exercise room, office or it could be used as a nursery with tray ceilings. There have been several improvements made to the property, including two of the three air conditioning units, a recent replacement of the pool pump and heater, and two upgraded water heaters, one for the primary bathroom only and the other for the entire residence. A central vacuum system is also installed, and the pavers have been resurfaced and sealed. There are also extensive crown moldings throughout the residence, as well as beautiful custom woodwork. The Reserve at Belmere is a conveniently located Windermere 24 hour guarded gated community with clubhouse, fitness center, basketball, tennis, and sand volleyball courts, playground and community gazebo where you can enjoy breathtaking sunsets.
Description
On a private lakefront lot, Arthur Rutenberg designed a custom home with an open floor plan. There are four bedrooms in the property, in addition to an office, a game room, and a bonus room on the upper level that can be used as a fifth bedroom as well as a second office off the master bedroom that has direct access to the exterior. A professional gourmet kitchen with 42 inch custom cabinetry, granite countertops, GE Monogram appliances including a Wolf five burner gas range with pot filler, a double oven, a warming drawer, designer vented range hood, and a Sub Zero refrigerator is available. A wet bar area with a wine cooler is also included along with a tile backsplash, a large walk in pantry, and a large walk in pantry. Among the amenities of the kitchen are an oversized island with seating for four, a desk area and a bar with glass cabinets and a wine cooler, as well as an unobstructed view of the lake from the breakfast nook. The family room has a built in media center showcasing a blend of functionality and style, with custom built cabinetry, tray ceiling, and two full walls of glass sliders that frame breathtaking views of the lake and provide seamless access to the game room with dark wood beam ceilings, and an expansive window that offers stunning lake views and the outdoor living area with screened lanai which is equipped with a summer kitchen, a pool, spa with a waterfall, and custom lighting. Downstairs, there is a formal living room with crown molding, as well as a downstairs office with wood floors and glass doors for privacy, a primary bathroom with Jacuzzi tub, designer tile shower, a center island with storage, granite countertops, and dual closets with upgraded wood shelving. As part of the owner's suite, there is an adjacent private exercise room, office or it could be used as a nursery with tray ceilings. There have been several improvements made to the property, including two of the three air conditioning units, a recent replacement of the pool pump and heater, and two upgraded water heaters, one for the primary bathroom only and the other for the entire residence. A central vacuum system is also installed, and the pavers have been resurfaced and sealed. There are also extensive crown moldings throughout the residence, as well as beautiful custom woodwork. The Reserve at Belmere is a conveniently located Windermere 24 hour guarded gated community with clubhouse, fitness center, basketball, tennis, and sand volleyball courts, playground and community gazebo where you can enjoy breathtaking sunsets.
Payment Calculator
- Principal & Interest -
- Property Tax $
- Home Insurance $
- HOA Fees $
- Monthly -
For a Fast & FREE Mortgage Pre-Approval Apply Now
Apply Now
 Apply Now
Apply NowFeatures
Building and Construction
- Builder Name: Arthur Rutenberg
- Covered Spaces: 0.00
- Exterior Features: Garden, Irrigation System, Lighting, Outdoor Grill, Outdoor Kitchen, Private Mailbox, Sidewalk, Sliding Doors
- Flooring: Carpet, Ceramic Tile, Marble, Wood
- Living Area: 4800.00
- Other Structures: Outdoor Kitchen
- Roof: Tile
Property Information
- Property Condition: Completed
Land Information
- Lot Features: Cul-De-Sac, City Limits, Landscaped, Private, Sidewalk, Street Dead-End
School Information
- High School: West Orange High
- Middle School: SunRidge Middle
- School Elementary: Lake Whitney Elem
Garage and Parking
- Garage Spaces: 3.00
- Open Parking Spaces: 0.00
- Parking Features: Garage Door Opener, Garage Faces Side, Guest, Off Street
Eco-Communities
- Pool Features: Gunite, Heated, In Ground, Lighting, Screen Enclosure, Tile
- Water Source: Canal/Lake For Irrigation, Public
Utilities
- Carport Spaces: 0.00
- Cooling: Central Air, Zoned
- Heating: Central, Heat Pump, Zoned
- Pets Allowed: Cats OK, Dogs OK
- Sewer: Public Sewer
- Utilities: Cable Connected, Electricity Connected, Fire Hydrant, Natural Gas Connected, Public, Sewer Connected, Street Lights, Underground Utilities, Water Connected
Amenities
- Association Amenities: Basketball Court, Clubhouse, Fitness Center, Gated, Park, Pickleball Court(s), Playground, Recreation Facilities, Security, Tennis Court(s)
Finance and Tax Information
- Home Owners Association Fee Includes: Private Road, Recreational Facilities, Security
- Home Owners Association Fee: 2787.48
- Insurance Expense: 0.00
- Net Operating Income: 0.00
- Other Expense: 0.00
- Tax Year: 2024
Other Features
- Appliances: Bar Fridge, Built-In Oven, Cooktop, Dishwasher, Disposal, Dryer, Electric Water Heater, Gas Water Heater, Indoor Grill, Microwave, Range, Range Hood, Refrigerator, Tankless Water Heater, Washer, Wine Refrigerator
- Association Name: Carlos Borrero
- Association Phone: 3522434595
- Country: US
- Furnished: Unfurnished
- Interior Features: Built-in Features, Cathedral Ceiling(s), Ceiling Fans(s), Central Vaccum, Coffered Ceiling(s), Crown Molding, Eat-in Kitchen, High Ceilings, Kitchen/Family Room Combo, Living Room/Dining Room Combo, Open Floorplan, Primary Bedroom Main Floor, Solid Surface Counters, Solid Wood Cabinets, Split Bedroom, Stone Counters, Thermostat, Tray Ceiling(s), Walk-In Closet(s)
- Legal Description: RESERVE AT BELMERE PHASE IV 55/9 LOT 9 BLK: A
- Levels: Two
- Area Major: 34786 - Windermere
- Occupant Type: Owner
- Parcel Number: 31-22-28-7356-01-090
- Possession: Close Of Escrow
- Style: Mediterranean
- View: Pool, Water
- Views: 22
- Zoning Code: P-D
Similar Properties
Nearby Subdivisions
Aladar On Lake Butler
Ashlin Fark Ph 2
Bellaria
Belmere Village G2 48 65
Belmere Village G5
Butler Bay
Casa Del Lago Rep
Casabella
Casabella Ph 2
Chaine De Lac
Chaine Du Lac
Down Point Sub
Downs Cove Camp Sites
Enclave
Estates At Windermere
Estates At Windermere First Ad
Glenmuir
Glenmuir Ut 02 51 42
Gotha Town
Isleworth
Keenes Point
Keenes Pointe
Keenes Pointe 46104
Keenes Pointe Ut 04 Sec 31 48
Keenes Pointe Ut 06 50 95
Kelso On Lake Butler
Lake Burden South Ph I
Lake Butler Estates
Lake Clarice Plantation
Lake Down Cove
Lake Down Crest
Lake Sawyer Estates
Lake Sawyer South Ph 01
Lakes Of Windermere
Lakes Of Windermerepeachtree
Lakes Windermere Ph 01 49 108
Lakesidelkswindermere Ph 3
Lakeswindermere Ph 02a
Lakeswindermere Ph 04
Lakeswindermerepeachtree
Landings At Lake Sawyer
Les Terraces
Manors At Butler Bay Ph 01
Metcalf Park Rep
Palms At Windermere
Preston Square
Providence Ph 01 50 03
Reserve At Belmere
Reserve At Belmere Ph 02 48 14
Reserve At Belmere Ph 2
Reserve At Lake Butler Sound
Reserve At Lake Butler Sound 4
Reserve At Waterford Pointe Ph
Sanctuarylkswindermere
Sawyer Shores Sub
Sawyer Sound
Silver Woods Ph 03
Silver Woods Ph 05
Stillwater Xing Prcl Sc13 Ph 1
Summerport Beach
Summerport Ph 03
Summerport Trail Ph 2
Tildens Grove
Tildens Grove Ph 01 4765
Tildens Grove Ph 1
Tuscany Ridge 50 141
Waterstone
Wauseon Ridge
Westover Reserve
Westside Village
Whitney Islesbelmere Ph 02
Willows At Lake Rhea Ph 01
Willows At Lake Rhea Ph 03
Windermere
Windermere Downs
Windermere Isle
Windermere Isle Ph 2
Windermere Lndgs Ph 02
Windermere Lndgs Ph 2
Windermere Town
Windermere Town Rep
Windermere Trails
Windermere Trails Ph 3b
Windermere Trails Phase 1b
Windermere Trls Ph 1c
Windermere Trls Ph 3b
Windermere Trls Ph 4b
Windermere Trls Ph 5a
Windermere Trls Ph 5b
Windsor Hill
Windstone
Contact Info

- Trudi Geniale, Broker
- Tropic Shores Realty
- Mobile: 619.578.1100
- Fax: 800.541.3688
- trudigen@live.com



