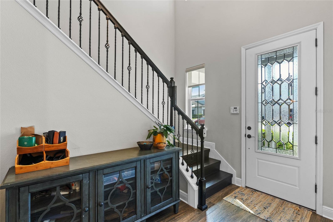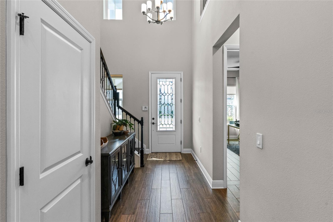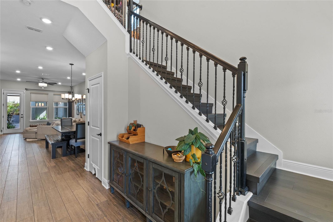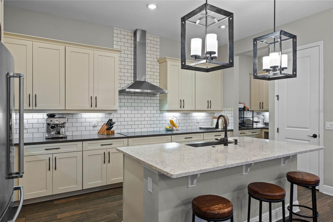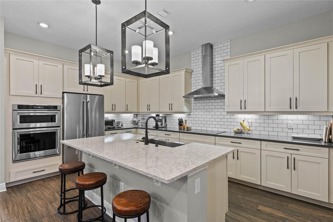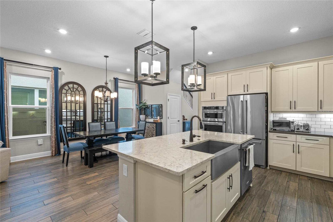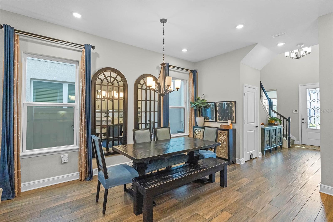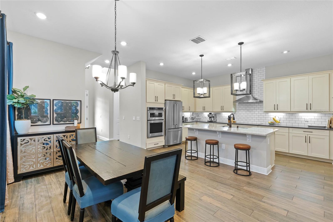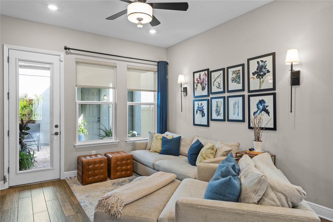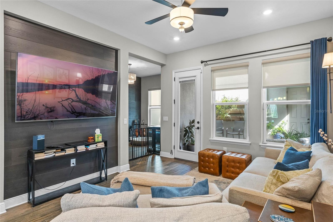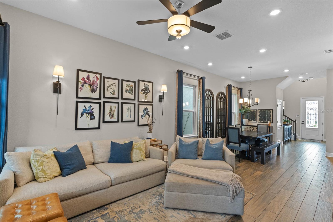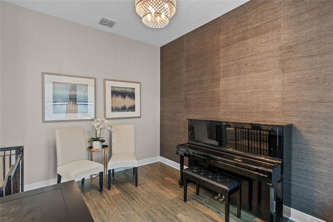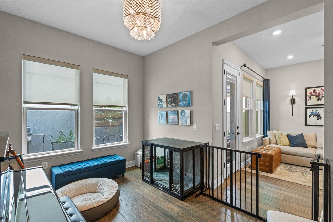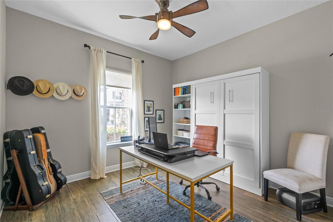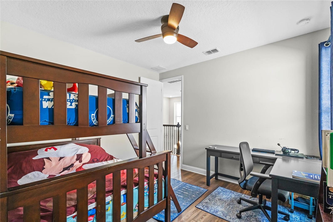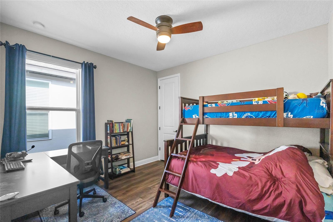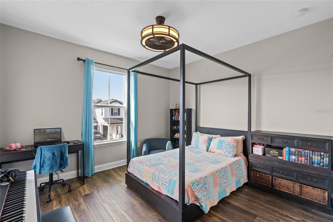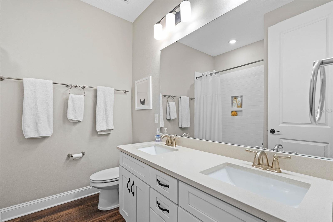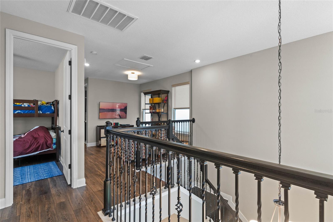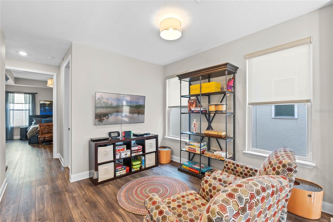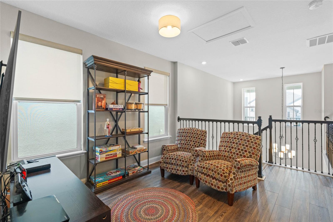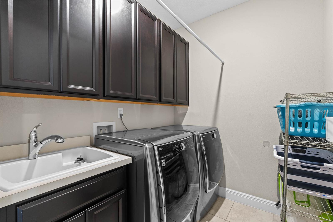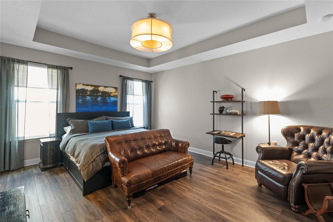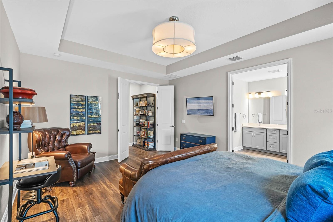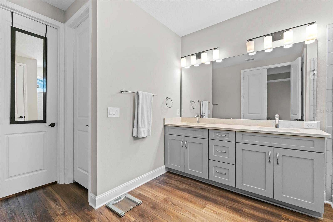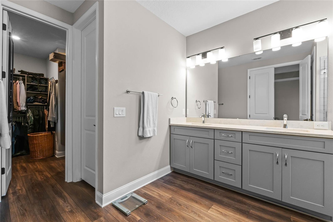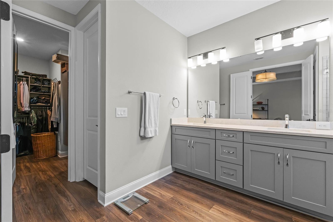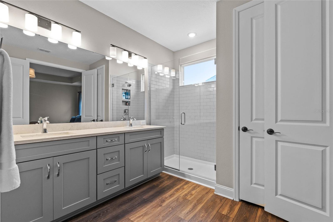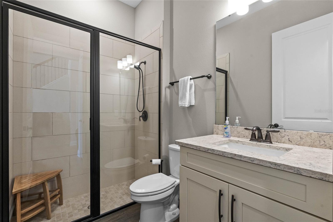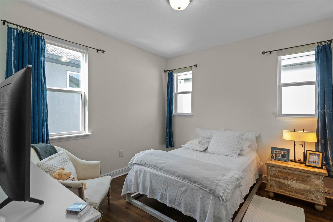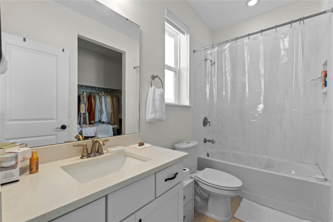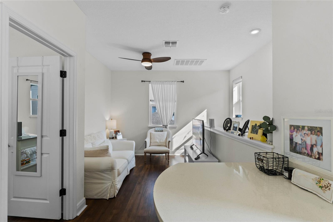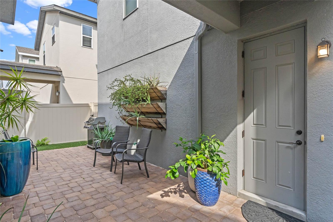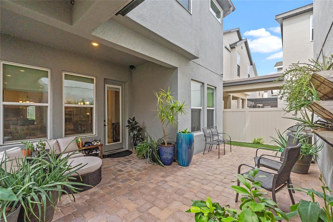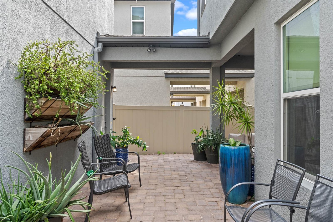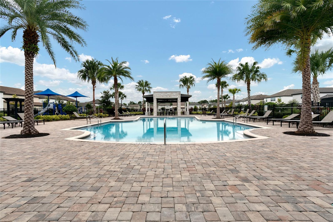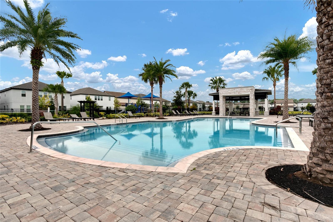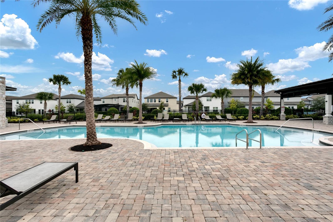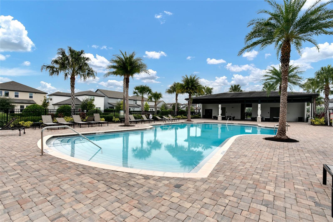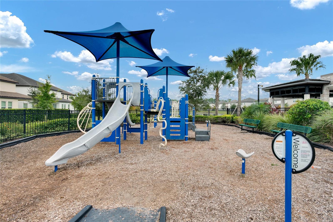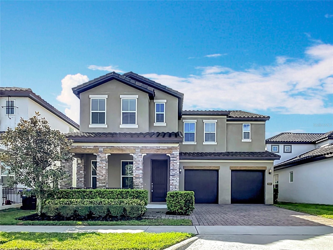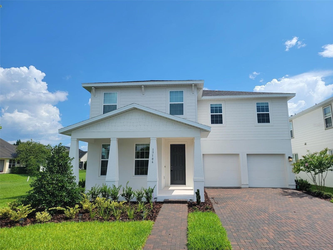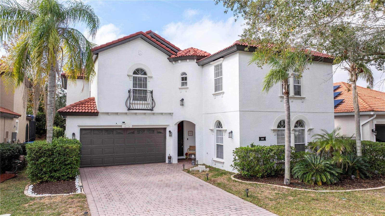12627 Salomon Cove Drive, WINDERMERE, FL 34786
Property Photos
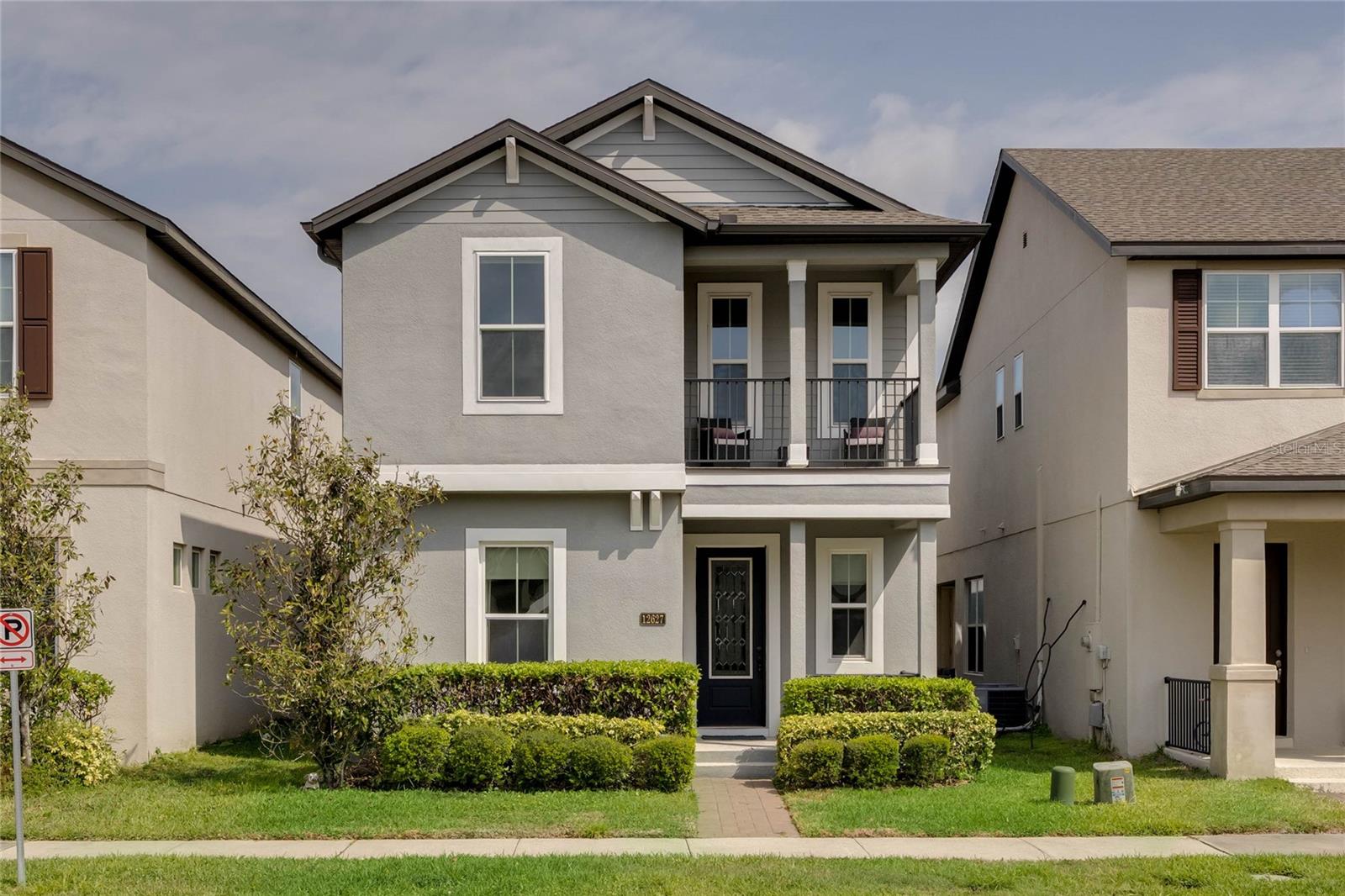
Would you like to sell your home before you purchase this one?
Priced at Only: $700,000
For more Information Call:
Address: 12627 Salomon Cove Drive, WINDERMERE, FL 34786
Property Location and Similar Properties





- MLS#: O6293520 ( Residential )
- Street Address: 12627 Salomon Cove Drive
- Viewed: 72
- Price: $700,000
- Price sqft: $181
- Waterfront: No
- Year Built: 2018
- Bldg sqft: 3870
- Bedrooms: 5
- Total Baths: 4
- Full Baths: 4
- Garage / Parking Spaces: 2
- Days On Market: 31
- Additional Information
- Geolocation: 28.4517 / -81.5731
- County: ORANGE
- City: WINDERMERE
- Zipcode: 34786
- Subdivision: Westside Village
- Elementary School: Bay Lake
- Middle School: Horizon West
- High School: Windermere
- Provided by: KELLER WILLIAMS ELITE PARTNERS III REALTY
- Contact: Tennille Biggers
- 321-527-5111

- DMCA Notice
Description
*video tour available* welcome to this move in ready home in sought after westside village, offering a flexible floor plan and separate 1 bedroom garage apartment perfect for guests, rental income, or multigenerational living. The main home features tile plank flooring, 10 ceilings and an open layout filled with natural light. A gourmet kitchen with quartz countertops, kitchenaid appliances, a walk in pantry, and vented hood flows into a spacious dining and living area. A private den and a home office off the kitchen offer versatile space for work or play. Downstairs includes a guest bedroom and full bath with upgraded finishes. Upstairs, enjoy a large loft, laundry room with washer/dryer and utility sink, and a generous primary suite with french doors and a tray ceiling, walk in closet with built in shelving, and a beautiful shower. Two additional bedrooms are upstairs and share a double sink bathroom. Relax outside on the covered paver patio in your fenced yard with astroturf for easy maintenance. A covered breezeway connects to the 2 car garage with epoxy flooring, storage bump out, water softener, and an extended driveway. The garage apartment features its own kitchenette, bathroom, walk in closet and dedicated ac and water heater.
Description
*video tour available* welcome to this move in ready home in sought after westside village, offering a flexible floor plan and separate 1 bedroom garage apartment perfect for guests, rental income, or multigenerational living. The main home features tile plank flooring, 10 ceilings and an open layout filled with natural light. A gourmet kitchen with quartz countertops, kitchenaid appliances, a walk in pantry, and vented hood flows into a spacious dining and living area. A private den and a home office off the kitchen offer versatile space for work or play. Downstairs includes a guest bedroom and full bath with upgraded finishes. Upstairs, enjoy a large loft, laundry room with washer/dryer and utility sink, and a generous primary suite with french doors and a tray ceiling, walk in closet with built in shelving, and a beautiful shower. Two additional bedrooms are upstairs and share a double sink bathroom. Relax outside on the covered paver patio in your fenced yard with astroturf for easy maintenance. A covered breezeway connects to the 2 car garage with epoxy flooring, storage bump out, water softener, and an extended driveway. The garage apartment features its own kitchenette, bathroom, walk in closet and dedicated ac and water heater.
Payment Calculator
- Principal & Interest -
- Property Tax $
- Home Insurance $
- HOA Fees $
- Monthly -
For a Fast & FREE Mortgage Pre-Approval Apply Now
Apply Now
 Apply Now
Apply NowFeatures
Building and Construction
- Builder Name: Meritage
- Covered Spaces: 0.00
- Exterior Features: Irrigation System, Lighting, Sidewalk
- Fencing: Vinyl
- Flooring: Tile, Vinyl
- Living Area: 2886.00
- Roof: Shingle
Property Information
- Property Condition: Completed
Land Information
- Lot Features: In County, Landscaped, Level, Sidewalk, Paved
School Information
- High School: Windermere High School
- Middle School: Horizon West Middle School
- School Elementary: Bay Lake Elementary
Garage and Parking
- Garage Spaces: 2.00
- Open Parking Spaces: 0.00
- Parking Features: Driveway, Garage Door Opener
Eco-Communities
- Green Energy Efficient: Thermostat
- Water Source: Public
Utilities
- Carport Spaces: 0.00
- Cooling: Central Air
- Heating: Central
- Pets Allowed: Yes
- Sewer: Public Sewer
- Utilities: BB/HS Internet Available, Cable Connected, Electricity Connected, Phone Available, Sewer Connected, Street Lights, Underground Utilities, Water Connected
Amenities
- Association Amenities: Playground, Pool
Finance and Tax Information
- Home Owners Association Fee Includes: Recreational Facilities
- Home Owners Association Fee: 122.00
- Insurance Expense: 0.00
- Net Operating Income: 0.00
- Other Expense: 0.00
- Tax Year: 2024
Other Features
- Appliances: Dishwasher, Disposal, Dryer, Microwave, Range, Refrigerator, Washer
- Association Name: Beacon Management
- Association Phone: 407.494.1099
- Country: US
- Furnished: Unfurnished
- Interior Features: Ceiling Fans(s), High Ceilings, Open Floorplan, PrimaryBedroom Upstairs, Solid Wood Cabinets, Stone Counters, Thermostat, Tray Ceiling(s), Walk-In Closet(s), Window Treatments
- Legal Description: WESTSIDE VILLAGE 93/16 LOT 87
- Levels: Two
- Area Major: 34786 - Windermere
- Occupant Type: Owner
- Parcel Number: 25-23-27-9176-00-870
- Style: Traditional
- Views: 72
- Zoning Code: P-D
Similar Properties
Nearby Subdivisions
Aladar On Lake Butler
Ashlin Fark Ph 2
Bellaria
Belmere Village G2 48 65
Belmere Village G3 48 70
Belmere Village G5
Butler Bay
Casa Del Lago Rep
Casabella
Casabella Ph 2
Chaine De Lac
Chaine Du Lac
Down Point Sub
Down Point Subdivision
Downs Cove Camp Sites
Enclave
Estates At Windermere
Estates At Windermere First Ad
Glenmuir
Gotha Town
Isleworth
Keenes Point
Keenes Pointe
Keenes Pointe 46104
Keenes Pointe Ut 04 Sec 31 48
Keenes Pointe Ut 06 50 95
Kelso On Lake Butler
Lake Burden South Ph 2
Lake Burden South Ph I
Lake Clarice Plantation
Lake Down Cove
Lake Down Crest
Lake Down Village
Lake Sawyer Estates
Lakes
Lakes Of Windermere
Lakes Of Windermerepeachtree
Lakes Windermere Ph 01 49 108
Lakeswindermere Ph 02a
Lakeswindermerepeachtree
Landings At Lake Sawyer
Legado
Les Terraces
Manors At Butler Bay Ph 01
Metcalf Park Rep
Palms At Windermere
Peachtree Park
Preston Square
Providence Ph 01 50 03
Reserve At Belmere
Reserve At Belmere Ph 02 48 14
Reserve At Belmere Ph 2
Reserve At Lake Butler Sound
Reserve At Lake Butler Sound 4
Reserve At Waterford Pointe Ph
Sanctuarylkswindermere
Sawyer Shores Sub
Sawyer Sound
Silver Woods Ph 01
Silver Woods Ph 03
Stillwater Xing Prcl Sc13 Ph 1
Summerport Beach
Tildens Grove
Tildens Grove Ph 01 4765
Tildens Grove Ph 1
Tuscany Ridge 50 141
Waterford Pointe
Waterford Pointe Ph 2 Rep
Waterstone
Wauseon Ridge
Westover Reserve
Westside Village
Whitney Islesbelmere Ph 02
Willows At Lake Rhea Ph 01
Willows At Lake Rhea Ph 02
Willows At Lake Rhea Ph 03
Windermere
Windermere Isle
Windermere Isle Ph 2
Windermere Lndgs Fd1
Windermere Lndgs Ph 02
Windermere Lndgs Ph 2
Windermere Terrace
Windermere Town
Windermere Town Rep
Windermere Trails
Windermere Trails Ph 3b
Windermere Trails Phase 1b
Windermere Trls Ph 1c
Windermere Trls Ph 3b
Windermere Trls Ph 4a
Windermere Trls Ph 4b
Windermere Trls Ph 5a
Windermere Trls Ph 5b
Windsor Hill
Windstone
Contact Info

- Trudi Geniale, Broker
- Tropic Shores Realty
- Mobile: 619.578.1100
- Fax: 800.541.3688
- trudigen@live.com



