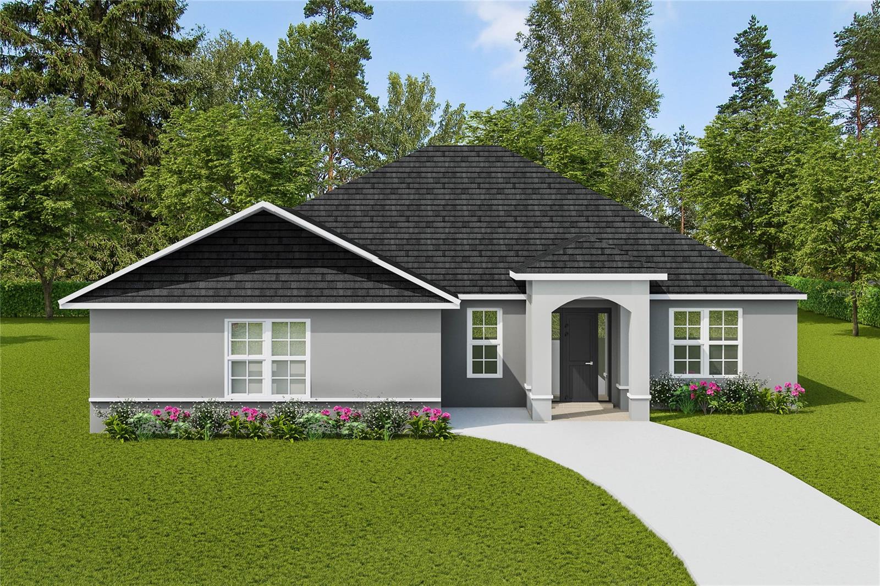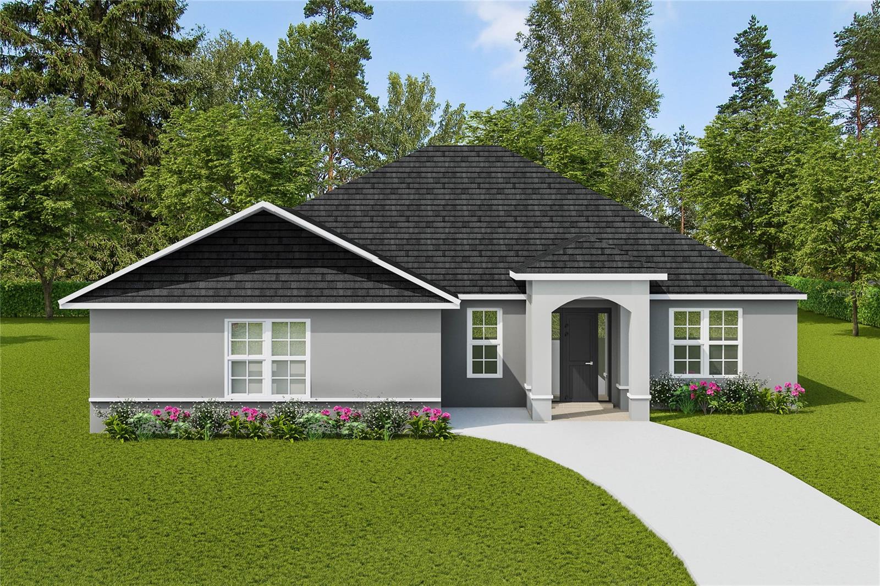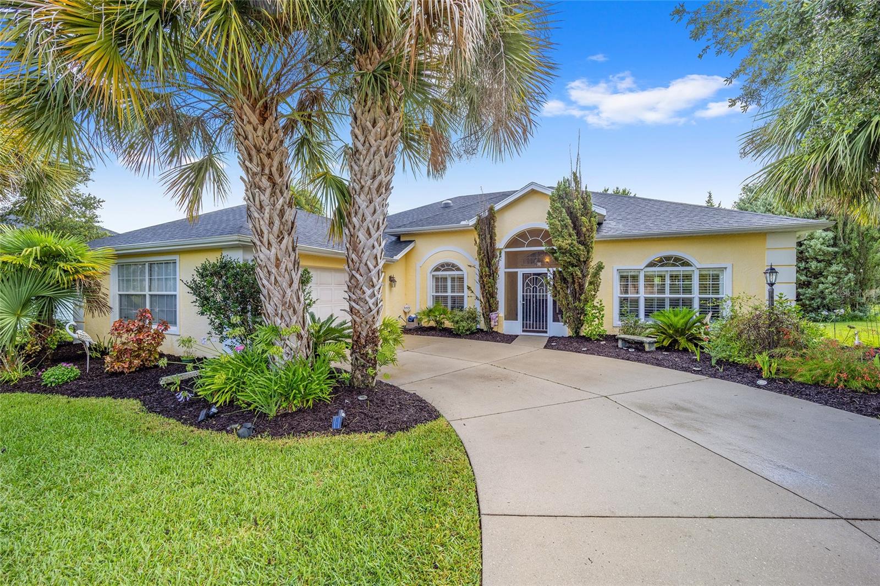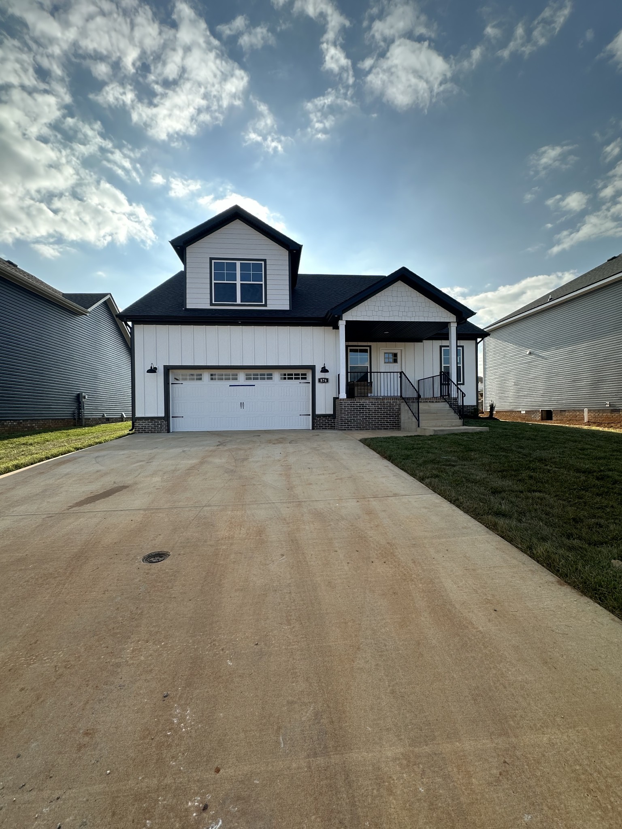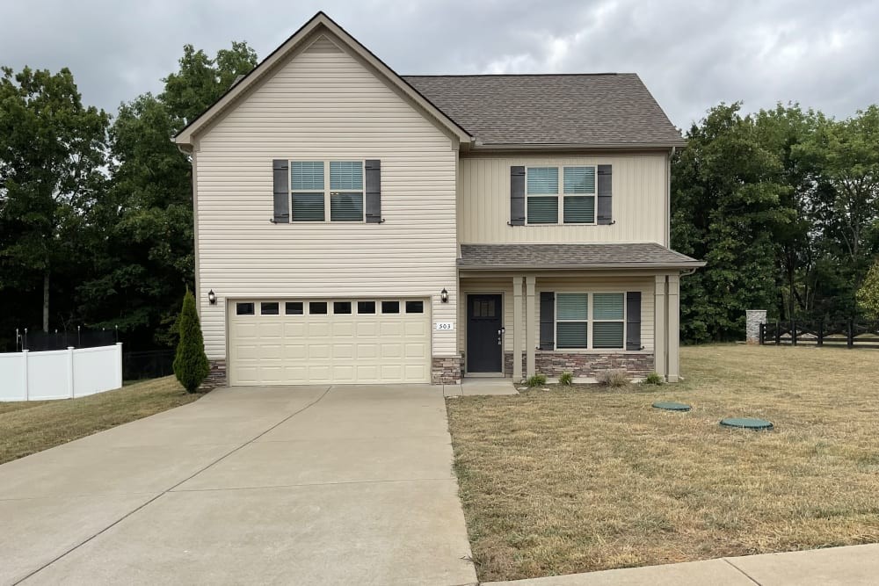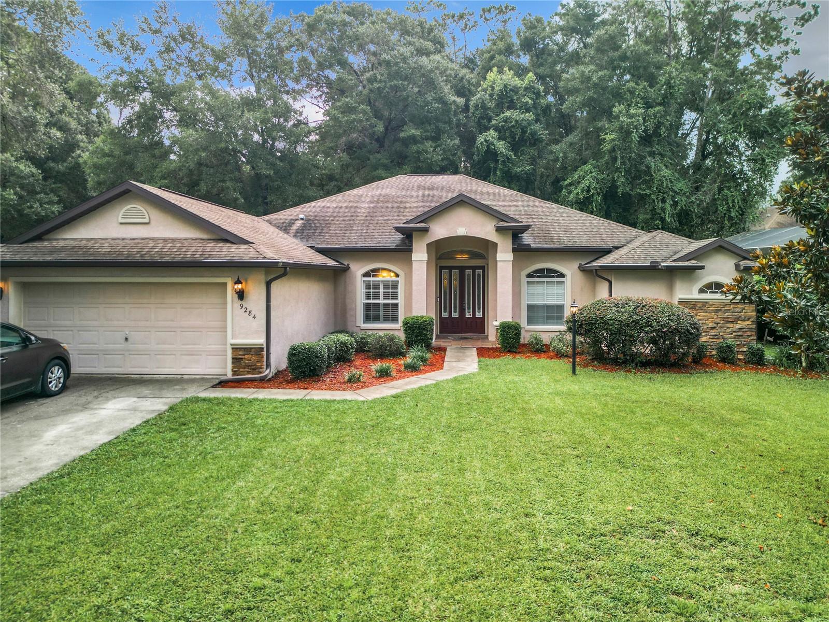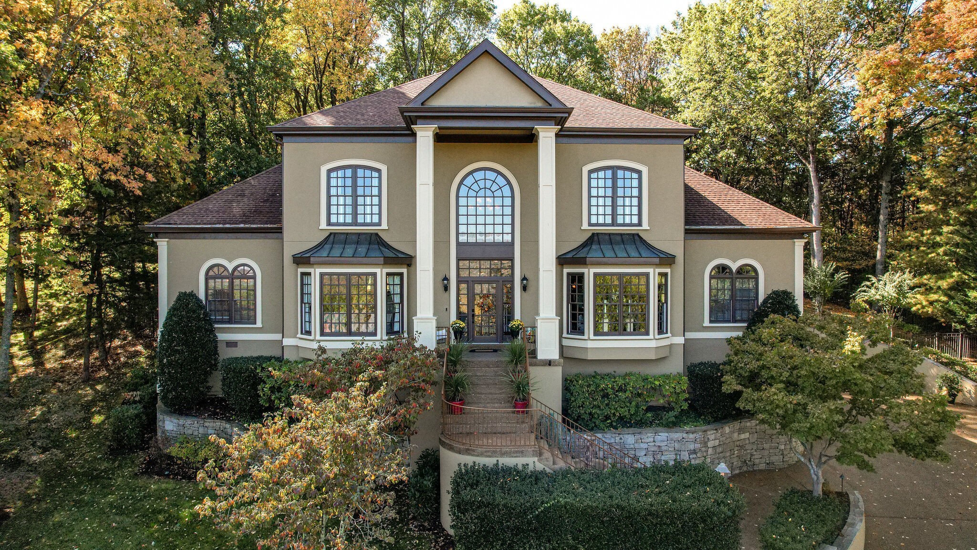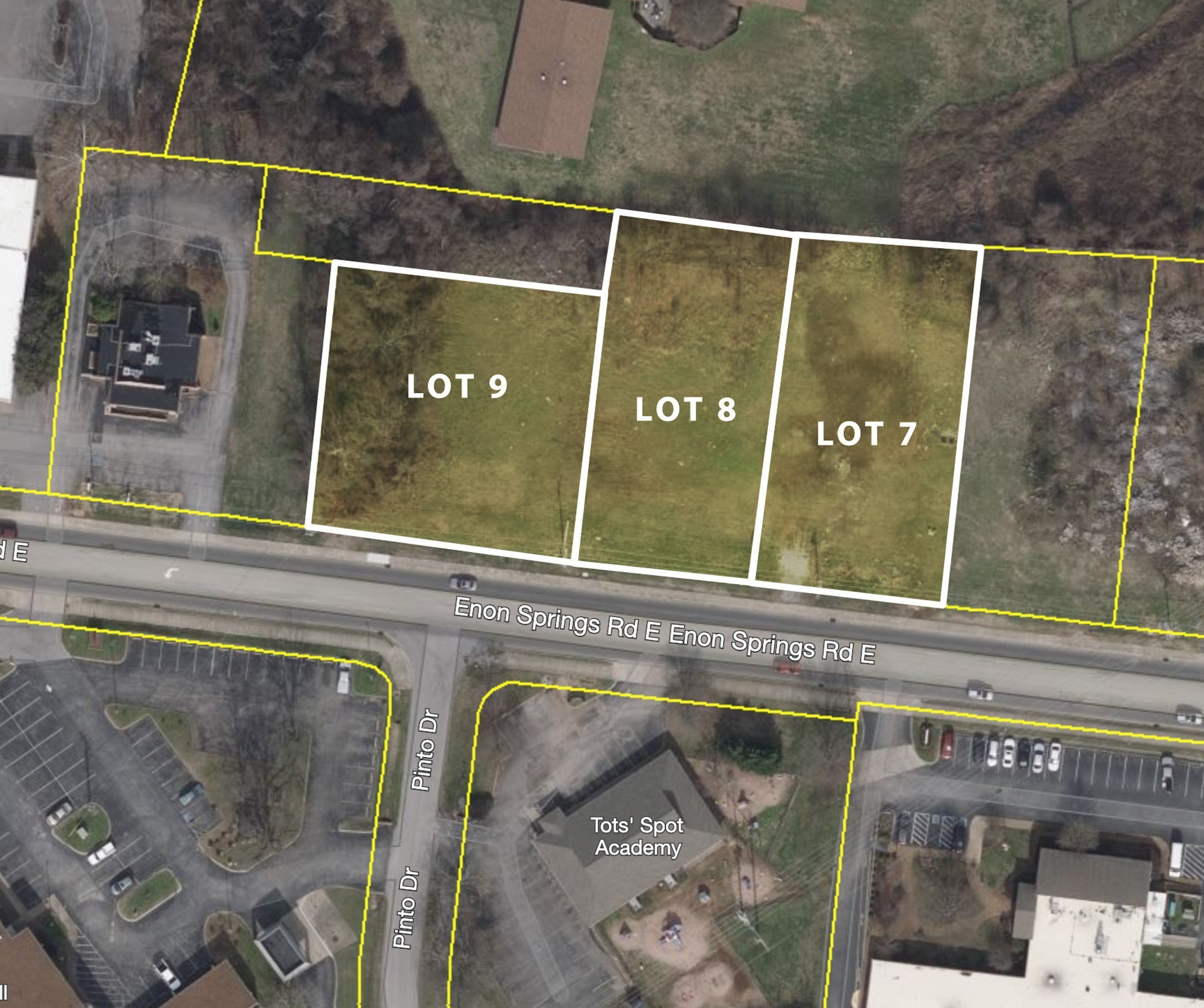8257 196th Court Road, Dunnellon, FL 34432
Property Photos

Would you like to sell your home before you purchase this one?
Priced at Only: $430,000
For more Information Call:
Address: 8257 196th Court Road, Dunnellon, FL 34432
Property Location and Similar Properties
- MLS#: 837286 ( Residential )
- Street Address: 8257 196th Court Road
- Viewed: 82
- Price: $430,000
- Price sqft: $130
- Waterfront: Yes
- Wateraccess: Yes
- Waterfront Type: RiverAccess,WaterAccess
- Year Built: 2006
- Bldg sqft: 3316
- Bedrooms: 3
- Total Baths: 2
- Full Baths: 2
- Garage / Parking Spaces: 3
- Days On Market: 102
- Additional Information
- County: MARION
- City: Dunnellon
- Zipcode: 34432
- Subdivision: Rainbow Springs
- Elementary School: Dunnellon Elementary
- Middle School: Dunnellon Middle
- High School: Dunnellon High
- Provided by: Tropic Shores Realty

- DMCA Notice
-
DescriptionCome home to serenity and relaxation in fabulous grand park village in the renowned rainbow springs country club estates. Where all rscc residents have access to their communitys beach/park on rainbow river! Kayak ramp, picnic pavilion, swim beach, gazebo, restrooms. This 2367sf block/stucco home is like brand new! It has been lived in only part time by the current, and the original owners! Nestled on a. 34 acre corner lot with natural privacy on 3 sides with stunning perennial landscaping and huge green space w/woods behind. Your beautiful custom/extended greystone iii model has 3bed/2bath/3 car garage, open/split floor plan, w/bonus room and a 20x12 trex deck out back. Seller providing one yr home warranty up to $600, dependent on negotiations. Enter through your ornate french doors to step onto the porcelain diamond laid tile flooring. Look up at the 14 cathedral ceiling in the l shaped grand room where you can create 2 separate areas for living and family spaces. The dining area and kitchen with granite counters, ss appliances, mixed height wood cabinets and breakfast bar are also open to the l shaped great room. Your master ensuite has sliders out to the morning room, two walk in closets, water closet, custom soaking tub, roman glass shower, twin 42"h vanities with makeup station. The 2 guest bedrooms are on the other side of your home with a full guest bath that accesses the gorgeous backyard. So many details, please ask for the features list and link to the video. All furniture available for negotiations, except: formal dining table, hutch, black desk and black standing mirror.
Payment Calculator
- Principal & Interest -
- Property Tax $
- Home Insurance $
- HOA Fees $
- Monthly -
Features
Building and Construction
- Covered Spaces: 0.00
- Exterior Features: Deck, SprinklerIrrigation, Landscaping, RainGutters, ConcreteDriveway, SatelliteDish
- Flooring: Carpet, Tile
- Living Area: 2367.00
- Other Structures: Gazebo
- Roof: Asphalt, Shingle, RidgeVents
Land Information
- Lot Features: CornerLot, Greenbelt, Rectangular, Sloped, Trees
School Information
- High School: Dunnellon High
- Middle School: Dunnellon Middle
- School Elementary: Dunnellon Elementary
Garage and Parking
- Garage Spaces: 3.00
- Open Parking Spaces: 0.00
- Parking Features: Attached, Concrete, Driveway, Garage, GarageDoorOpener
Eco-Communities
- Pool Features: None, Community
- Water Source: Public
Utilities
- Carport Spaces: 0.00
- Cooling: CentralAir, Electric
- Heating: HeatPump
- Sewer: PublicSewer
- Utilities: HighSpeedInternetAvailable, UndergroundUtilities
Finance and Tax Information
- Home Owners Association Fee Includes: LegalAccounting, Other, Pools, RecreationFacilities, ReserveFund, RoadMaintenance, SeeRemarks, TennisCourts
- Home Owners Association Fee: 236.00
- Insurance Expense: 0.00
- Net Operating Income: 0.00
- Other Expense: 0.00
- Pet Deposit: 0.00
- Security Deposit: 0.00
- Tax Year: 2023
- Trash Expense: 0.00
Other Features
- Appliances: Dryer, Dishwasher, ElectricOven, ElectricRange, Disposal, MicrowaveHoodFan, Microwave, Refrigerator, WaterHeater, Washer
- Association Name: Rainbow Springs POA
- Association Phone: 352-489-1621
- Interior Features: Attic, BreakfastBar, Bathtub, CathedralCeilings, DualSinks, GardenTubRomanTub, HighCeilings, MainLevelPrimary, PrimarySuite, OpenFloorplan, Pantry, PullDownAtticStairs, StoneCounters, SplitBedrooms, SolidSurfaceCounters, SeparateShower, TubShower, UpdatedKitchen, WalkInClosets, WoodCabinets, FrenchDoorsAtriumDoors
- Legal Description: SEC 12 TWP 16 RGE 18 PLAT BOOK 007 PAGE 096 GRAND PARK LOT 1
- Levels: One
- Area Major: 28
- Occupant Type: Owner
- Parcel Number: 3290917000
- Possession: Closing
- Style: Mediterranean, Ranch, OneStory
- The Range: 0.00
- Views: 82
- Zoning Code: PDR
Similar Properties
Nearby Subdivisions
Bel Lago - South Hamlet
Bel Lago South Hamlet
Blue Cove Un 02
Blue Cove Un 1
Blue Run Terrace
Dunnellon Heights
Dunnellon Oaks
Fisks Sub
Florida Highlands
Florida Hlnds
Grand Park
Grand Park North
High Cotton Farms
Indian Cove Farms
Juliette Falls
Juliette Falls
Juliette Falls 01 Rep
Juliette Falls 02 Replat
Juliette Falls 2nd Rep
Kp Sub
Neighborhood 9316 Rolling Ran
None
Not In Hernando
Not On List
Rainbow Lakes Estate
Rainbow River Acres
Rainbow Spgs
Rainbow Spgs 05 Rep
Rainbow Spgs 5th Rep
Rainbow Spgs Country Club Esta
Rainbow Spgs Fifth Re
Rainbow Spgs Fifth Rep
Rainbow Spgs Fr
Rainbow Spgs The Forest
Rainbow Springs
Rainbow Springs Cc
Rainbow Springs Country Club E
Rio Vista
Rippling Waters
Rolling Hills
Rolling Hills 01
Rolling Hills 02
Rolling Hills 02a
Rolling Hills 1
Rolling Hills Un 01
Rolling Hills Un 01 A
Rolling Hills Un 02
Rolling Hills Un 02 A
Rolling Hills Un 05
Rolling Hills Un 1
Rolling Hills Un One
Rolling Hills Un Two
Rolling Nhills Un 2
Rolling Ranch Estate
Rolling Ranch Estates
Spruce Creek Preserve
Spruce Creek Preserve 03
Spruce Creek Preserve Ii
Spruce Creek Preserve Via
Spruce Crk Preserve 06
Tompkins Georges Add
Town Of Dunnellon

- Trudi Geniale, Broker
- Tropic Shores Realty
- Mobile: 619.578.1100
- Fax: 800.541.3688
- trudigen@live.com






































































































