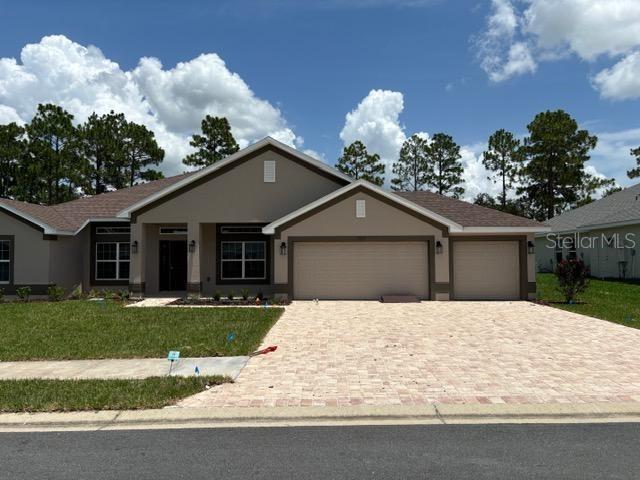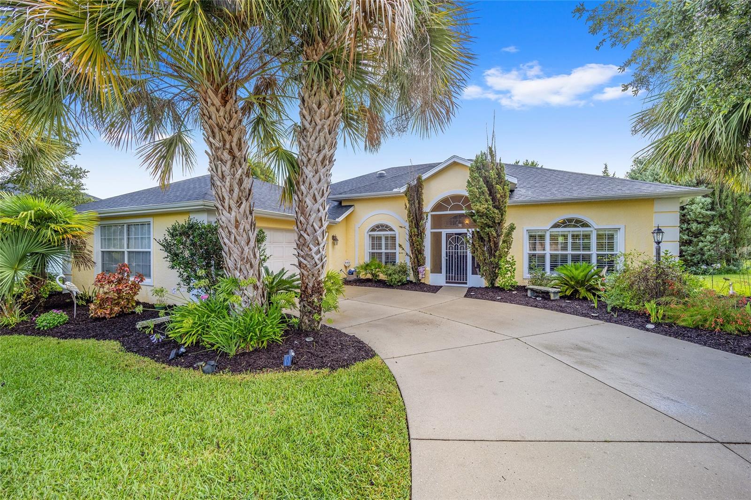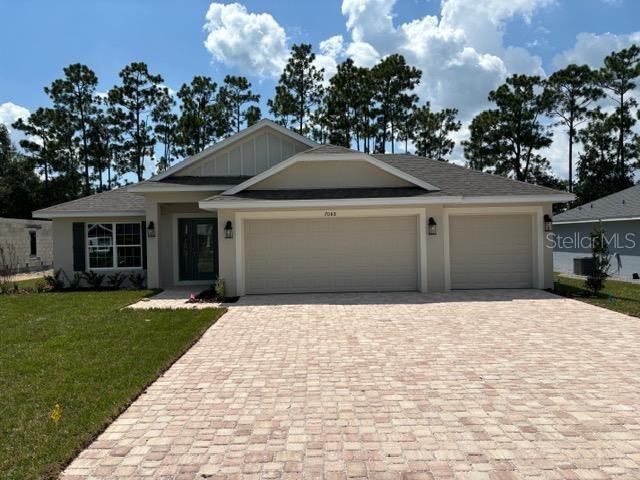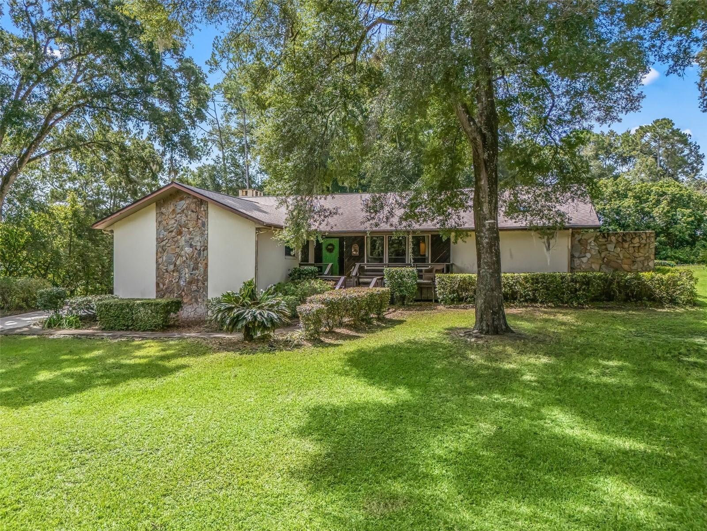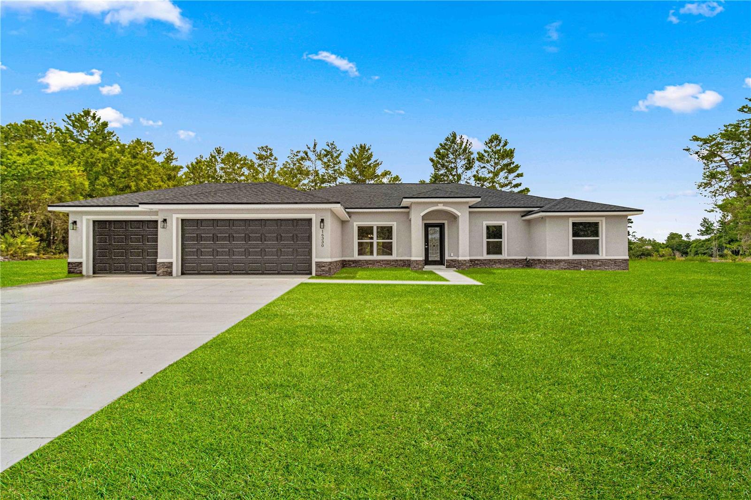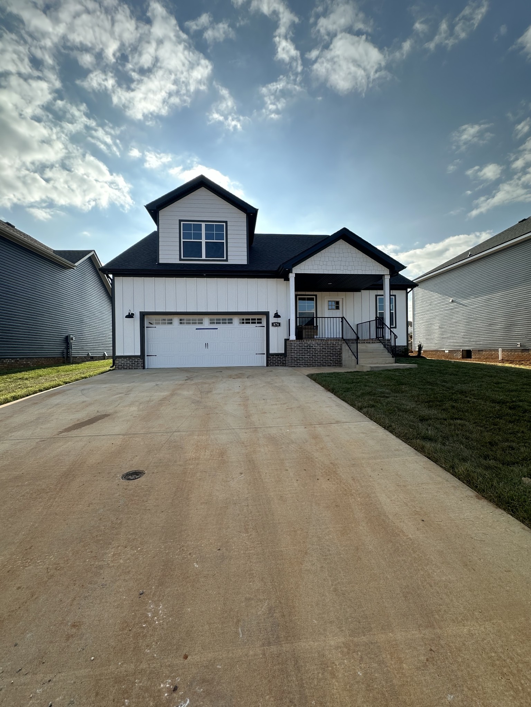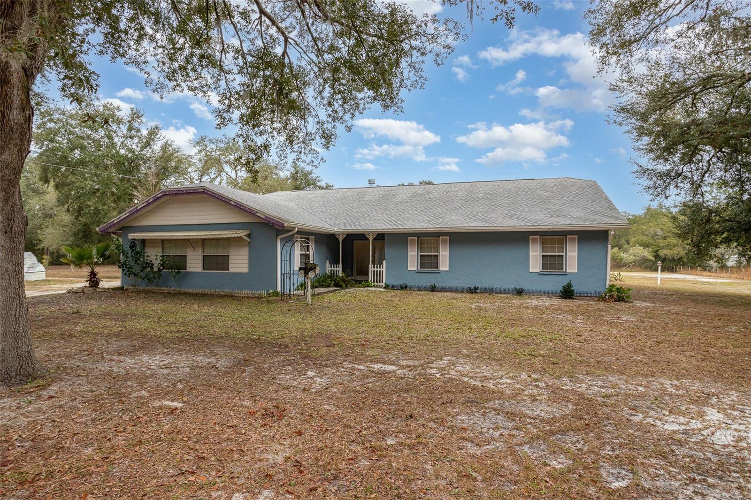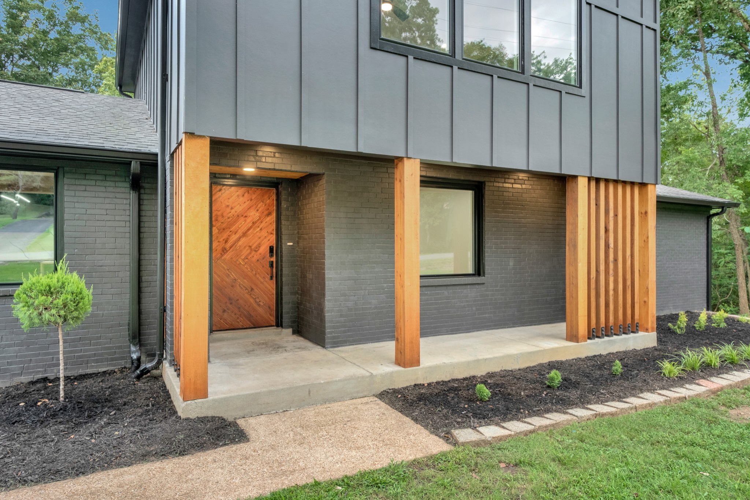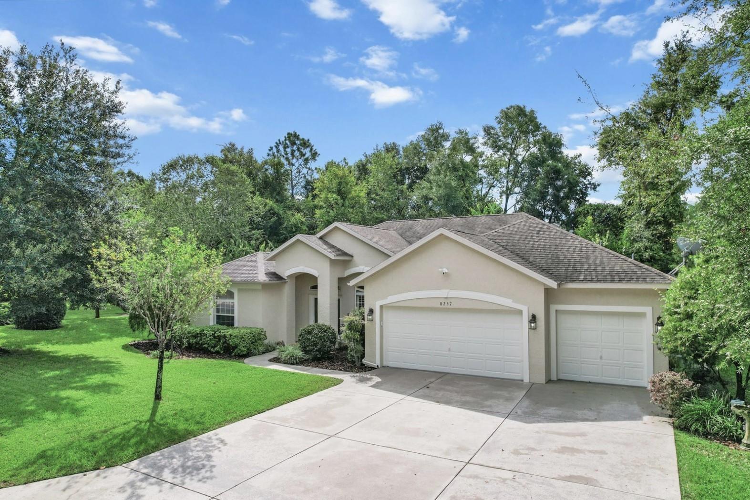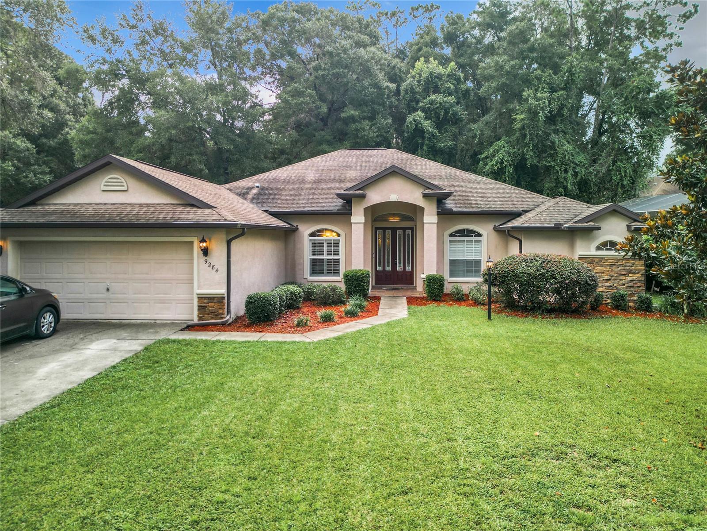19574 84th Place, Dunnellon, FL 34432
Property Photos

Would you like to sell your home before you purchase this one?
Priced at Only: $379,900
For more Information Call:
Address: 19574 84th Place, Dunnellon, FL 34432
Property Location and Similar Properties
- MLS#: 839054 ( Residential )
- Street Address: 19574 84th Place
- Viewed: 29
- Price: $379,900
- Price sqft: $130
- Waterfront: Yes
- Wateraccess: Yes
- Waterfront Type: BoatRampLiftAccess
- Year Built: 2001
- Bldg sqft: 2930
- Bedrooms: 2
- Total Baths: 2
- Full Baths: 2
- Garage / Parking Spaces: 3
- Days On Market: 36
- Additional Information
- County: MARION
- City: Dunnellon
- Zipcode: 34432
- Subdivision: Rainbow Springs
- Elementary School: Dunnellon Elementary
- Middle School: Dunnellon Middle
- High School: Dunnellon High
- Provided by: Next Generation Realty of Mari

- DMCA Notice
-
DescriptionNestled in the charming town of Dunnellon, this delightful 2 bedroom, 2 bathroom, home offers a perfect blend of comfort and convenience. Including a large BONUS room AND 1,950 square feet of living space, this residence provides ample room for both relaxation and entertainment. Step into a well designed interior that showcases quality craftsmanship throughout. The primary bedroom serves as a tranquil retreat, while two additional bedrooms offer flexibility for family members or guests. The home's layout is thoughtfully arranged to maximize both privacy and functionality. Nature enthusiasts will rejoice at the proximity to Rainbow Springs State Park, a mere stone's throw away. Imagine spending weekends exploring pristine hiking trails or cooling off in crystal clear springs. It's like having your own natural wonderland right in your backyard! For those with academic aspirations, Dunnellon High School is just a short drive away, ensuring educational opportunities are within easy reach. And when it comes to stocking up on groceries, an ALDI supermarket is conveniently located nearby, making weekly shopping trips a breeze. Parking worries? Not here! This property boasts ample space for your vehicles, whether you're a car enthusiast or simply appreciate the convenience of easy parking. The surrounding neighborhood exudes a warm, welcoming atmosphere, where friendly waves and community spirit are part of daily life. It's the kind of place where you can truly feel at home. With its prime location, quality construction, and proximity to essential amenities, this house isn't just a property it's an opportunity to embrace a lifestyle that balances modern comfort with natural beauty. Don't miss your chance to make this delightful home your own! ***A NEW ROOF WILL BE PUT ON BEFORE CLOSING PAID FOR BY THE SELLER***
Payment Calculator
- Principal & Interest -
- Property Tax $
- Home Insurance $
- HOA Fees $
- Monthly -
Features
Building and Construction
- Covered Spaces: 0.00
- Exterior Features: Landscaping, RainGutters, ConcreteDriveway
- Flooring: Carpet, Tile
- Living Area: 1930.00
- Other Structures: Garages, Gazebo
- Roof: Asphalt, Shingle
Land Information
- Lot Features: Cleared, Rectangular
School Information
- High School: Dunnellon High
- Middle School: Dunnellon Middle
- School Elementary: Dunnellon Elementary
Garage and Parking
- Garage Spaces: 3.00
- Open Parking Spaces: 0.00
- Parking Features: Attached, Concrete, Driveway, Garage, ParkingLot, Private, GarageDoorOpener
Eco-Communities
- Pool Features: Concrete, InGround, Pool, ScreenEnclosure, Community
- Water Source: Public
Utilities
- Carport Spaces: 0.00
- Cooling: CentralAir, Electric
- Heating: HeatPump
- Sewer: PublicSewer
- Utilities: HighSpeedInternetAvailable, UndergroundUtilities
Finance and Tax Information
- Home Owners Association Fee Includes: MaintenanceGrounds, PestControl, Pools, RecreationFacilities, RoadMaintenance, TennisCourts, Trash
- Home Owners Association Fee: 208.00
- Insurance Expense: 0.00
- Net Operating Income: 0.00
- Other Expense: 0.00
- Pet Deposit: 0.00
- Security Deposit: 0.00
- Tax Year: 2023
- Trash Expense: 0.00
Other Features
- Appliances: Dryer, Dishwasher, ElectricCooktop, ElectricOven, Microwave, Refrigerator, WaterHeater, Washer
- Association Name: Fox Trace
- Interior Features: Bathtub, DualSinks, GardenTubRomanTub, MainLevelPrimary, PrimarySuite, OpenFloorplan, Pantry, SeparateShower, TubShower, WalkInClosets, WoodCabinets, SlidingGlassDoors
- Legal Description: SEC 12 TWP 16 RGE 18 PLAT BOOK 004 PAGE 198 FOX TRACE BLK A LOT 25
- Levels: One
- Area Major: 28
- Occupant Type: Owner
- Parcel Number: 3016386000
- Possession: Closing, Negotiable
- Style: OneStory
- The Range: 0.00
- Views: 29
- Zoning Code: R1
Similar Properties
Nearby Subdivisions
Bel Lago - South Hamlet
Bel Lago South Hamlet
Blue Cove Un 02
Blue Cove Un 1
Blue Run Terrace
Dunnellon Heights
Dunnellon Oaks
Fisks Sub
Florida Highlands
Florida Hlnds
Grand Park
Grand Park North
High Cotton Farms
Indian Cove Farms
Juliette Falls
Juliette Falls
Juliette Falls 01 Rep
Juliette Falls 02 Replat
Juliette Falls 2nd Rep
Kp Sub
Neighborhood 9316 Rolling Ran
None
Not In Hernando
Not On List
Rainbow Lakes Estate
Rainbow River Acres
Rainbow Spgs
Rainbow Spgs 05 Rep
Rainbow Spgs 5th Rep
Rainbow Spgs Country Club Esta
Rainbow Spgs Fifth Re
Rainbow Spgs Fifth Rep
Rainbow Spgs Fr
Rainbow Spgs The Forest
Rainbow Springs
Rainbow Springs Cc
Rainbow Springs Country Club E
Rio Vista
Rippling Waters
Rolling Hills
Rolling Hills 01
Rolling Hills 02
Rolling Hills 02a
Rolling Hills 1
Rolling Hills Un 01
Rolling Hills Un 01 A
Rolling Hills Un 02
Rolling Hills Un 02 A
Rolling Hills Un 05
Rolling Hills Un 1
Rolling Hills Un One
Rolling Hills Un Two
Rolling Nhills Un 2
Rolling Ranch Estate
Rolling Ranch Estates
Spruce Creek Preserve
Spruce Creek Preserve 03
Spruce Creek Preserve Ii
Spruce Creek Preserve Via
Spruce Crk Preserve 06
Tompkins Georges Add
Town Of Dunnellon

- Trudi Geniale, Broker
- Tropic Shores Realty
- Mobile: 619.578.1100
- Fax: 800.541.3688
- trudigen@live.com


































