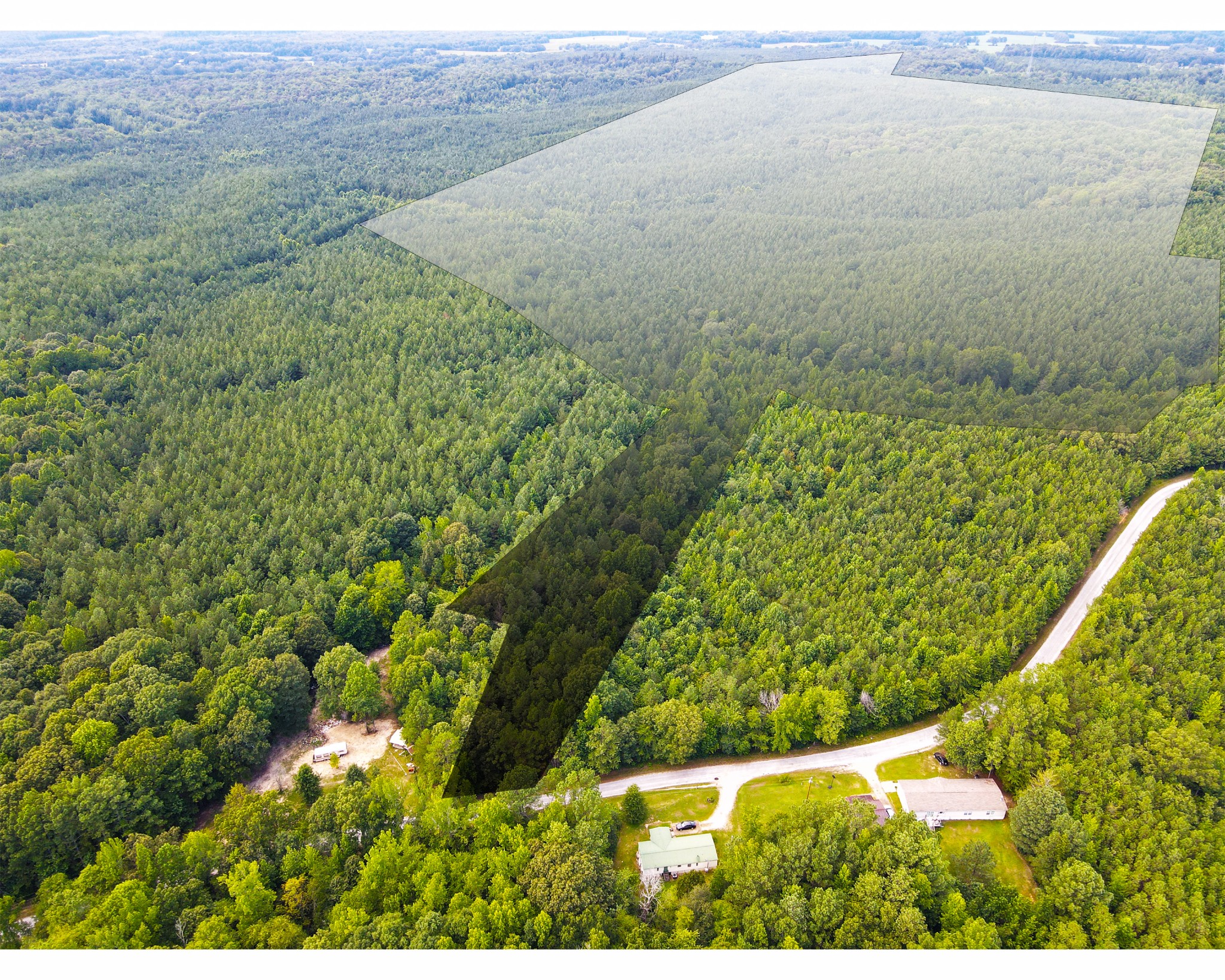1388 Rabeck Avenue, Lecanto, FL 34461
Property Photos

Would you like to sell your home before you purchase this one?
Priced at Only: $859,000
For more Information Call:
Address: 1388 Rabeck Avenue, Lecanto, FL 34461
Property Location and Similar Properties
- MLS#: 839082 ( Residential )
- Street Address: 1388 Rabeck Avenue
- Viewed: 105
- Price: $859,000
- Price sqft: $245
- Waterfront: No
- Year Built: 2019
- Bldg sqft: 3500
- Bedrooms: 3
- Total Baths: 4
- Full Baths: 3
- 1/2 Baths: 1
- Garage / Parking Spaces: 7
- Days On Market: 48
- Additional Information
- County: CITRUS
- City: Lecanto
- Zipcode: 34461
- Subdivision: Timberlane Est.
- Elementary School: Forest Ridge Elementary
- Middle School: Lecanto Middle
- High School: Lecanto High
- Provided by: Home Sold Realty LLC

- DMCA Notice
-
DescriptionChance to own this extraordinary 2900 square foot Cape Cod style home nestled on a one acre lot in sunny Florida. Featuring 3 bedrooms, 3 1/2 baths and garages galore .this was built in 2019 with a network of smart technology, security and energy efficiency in mind . . The kitchen features full butcher block counters along with oversized stainless farmers sink and a center island, there is a separate pantry to add easy to reach food prep supplies . Relax and enjoy in the screened porch. This home has a full walk out basement with natural light coming through energy efficient double hung windows with its own guest kitchen and full bath and additional laundry with its own HVAC system. There is a comfortable sized master suite with both fully tiled shower and a beautiful freestanding soaking tub along with oversized walk in closet. Being a split type floor plan there are two additional bedrooms sharing a full bath again with a tiled shower. There is a bright sunny first floor laundry / half bath with a large utility sink. Throughout the home is crown molding , tray areas with ceiling fans and a generous amount of recessed lighting . Enjoy the honey colored hardwood floors throughout with ceramic tile in bath and laundry areas. There are full comfortable staircases leading to attic and lower level. Storage is unrivaled as there is a full attic and the lower level garage/ workshop.There are many garages with the first a two car attached servicing the first floor of the home with another in the lower level followed by a 30x40 detached garage/workshop featuring two automotive lifts ,HVAC ,a full attic with disappearing staircase, insulated walls and attic, ventilation system and electric and water There is a lot adjacent to the property that could and should be purchased separately which is the same ownership and really compliments this home. this home is conveniently located within 4 miles of the new Suncoast parkway extension and the all new shops and restaurants.
Payment Calculator
- Principal & Interest -
- Property Tax $
- Home Insurance $
- HOA Fees $
- Monthly -
Features
Building and Construction
- Covered Spaces: 0.00
- Exterior Features: Deck, Landscaping, BlacktopDriveway, RoomForPool
- Fencing: Partial
- Flooring: Concrete, Tile, Wood
- Living Area: 2900.00
- Other Structures: Garages, Storage, Workshop
- Roof: Asphalt, Membrane, Rubber, Shingle, RidgeVents
Land Information
- Lot Features: Cleared, Sloped
School Information
- High School: Lecanto High
- Middle School: Lecanto Middle
- School Elementary: Forest Ridge Elementary
Garage and Parking
- Garage Spaces: 7.00
- Open Parking Spaces: 0.00
- Parking Features: Attached, Driveway, Detached, Garage, Paved, ParkingLot, Private, ParkingSpaces, RvAccessParking, GarageDoorOpener
Eco-Communities
- Green Energy Efficient: Insulation
- Pool Features: None
- Water Source: Well
Utilities
- Carport Spaces: 0.00
- Cooling: CentralAir, Ductless
- Heating: Central, Electric, HeatPump
- Road Frontage Type: CityStreet
- Sewer: SepticTank
- Utilities: HighSpeedInternetAvailable
Finance and Tax Information
- Home Owners Association Fee Includes: None
- Home Owners Association Fee: 20.00
- Insurance Expense: 0.00
- Net Operating Income: 0.00
- Other Expense: 0.00
- Pet Deposit: 0.00
- Security Deposit: 0.00
- Tax Year: 2024
- Trash Expense: 0.00
Other Features
- Appliances: ConvectionOven, Dryer, Dishwasher, ElectricOven, ElectricRange, Disposal, MicrowaveHoodFan, Microwave, Oven, WaterPurifierOwned, Refrigerator, WaterSoftenerOwned, WaterHeater, WarmingDrawer, WaterPurifier, Washer
- Association Name: Timberlane Est
- Interior Features: Bidet, TrayCeilings, DualSinks, EatInKitchen, GardenTubRomanTub, MainLevelPrimary, PrimarySuite, OpenFloorplan, Pantry, SplitBedrooms, TubShower, UpperLevelPrimary, WalkInClosets, WoodCabinets, Atrium, CentralVacuum, ProgrammableThermostat
- Legal Description: TIMBERLANE ESTS REV PB 11 PG 32 LOT 178
- Area Major: 08
- Occupant Type: Owner
- Parcel Number: 1991773
- Possession: Closing
- Style: MultiLevel
- The Range: 0.00
- Topography: Varied
- Views: 105
- Zoning Code: LDR
Similar Properties
Nearby Subdivisions
Barton Creek Village
Bermuda Dunes Village
Black Diamond Ranch
Brentwood Villas 04
Brentwood Villas Rep
Brentwood Villas Vi
Cinnamon Ridge
Citrus Hills - Brentwood
Citrus Hills - Kensington Esta
Crystal Glen
Crystal Hill Mini Farms
Crystal Hills Mini Farms Un 3
Crystal Oak
Crystal Oaks
Crystal Oaks Eighth Add
Flying Dutchman Est.
Flying Dutchman Estates Ph 01
Forest Hills
Halo Hills
Heather Ridge Aka Crystal Oaks
Hills Of Avalon
Kensington Estates
Lecanto 1st Add
Lecanto Acres
Leisure Acres
Mayfield Acres
New Mayfield Acres 01 Rep
None
Not In Hernando
Not On List
Pleasant Acres
Rovan Farms
Timberlane Est.
Timberlane Estates
West Chase
Westchase Ph I

- Trudi Geniale, Broker
- Tropic Shores Realty
- Mobile: 619.578.1100
- Fax: 800.541.3688
- trudigen@live.com




















































