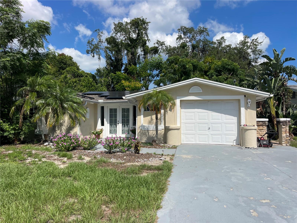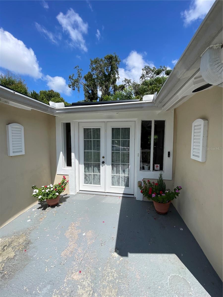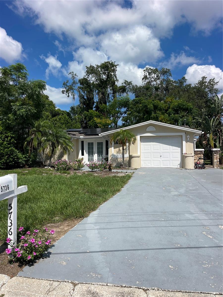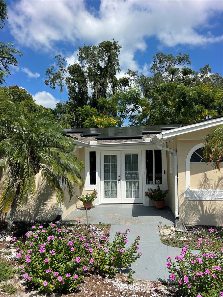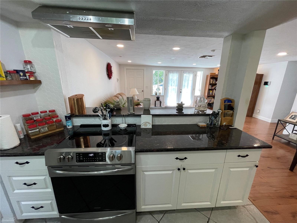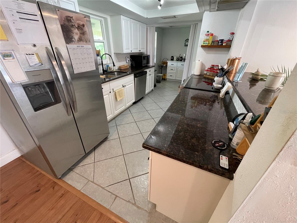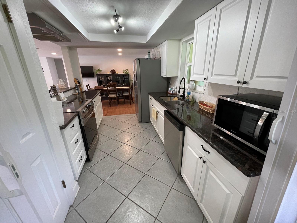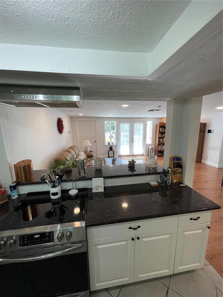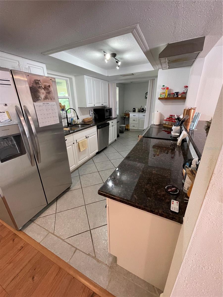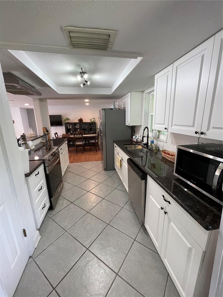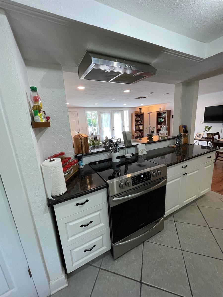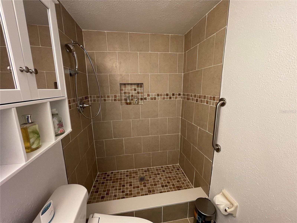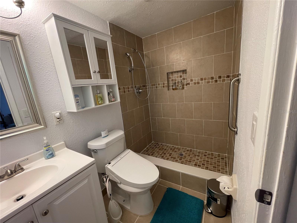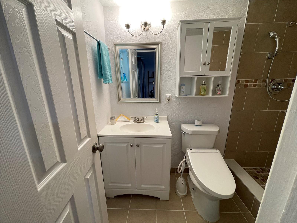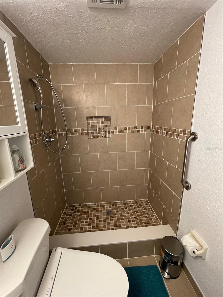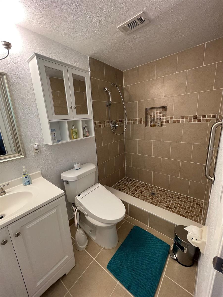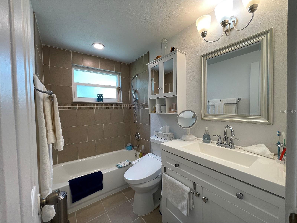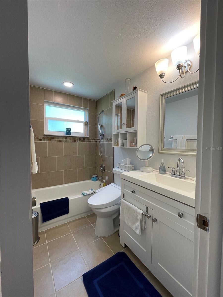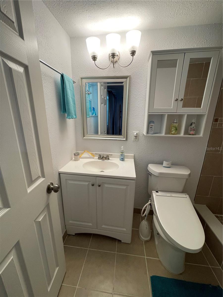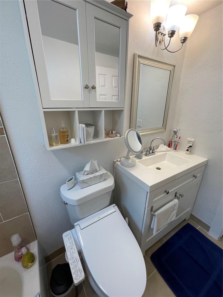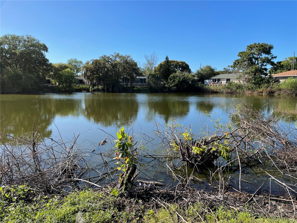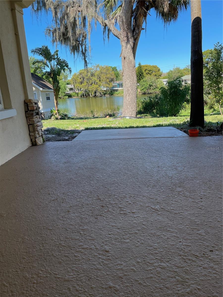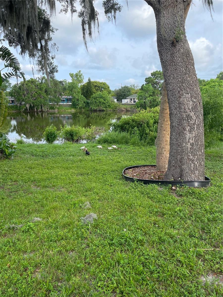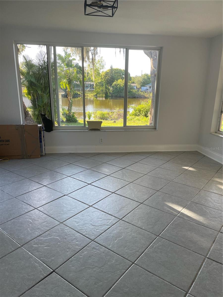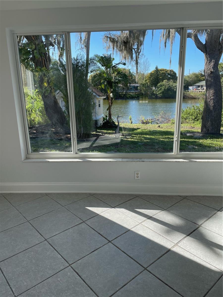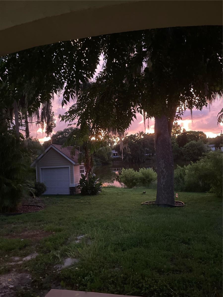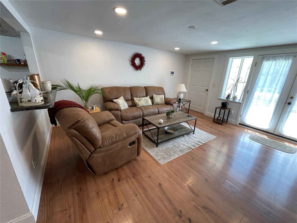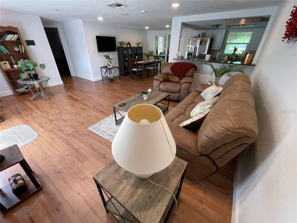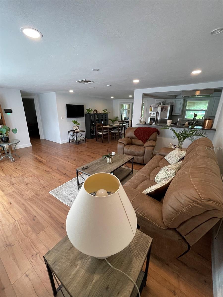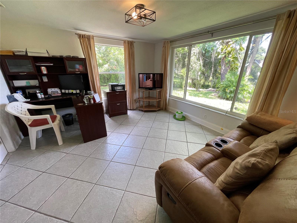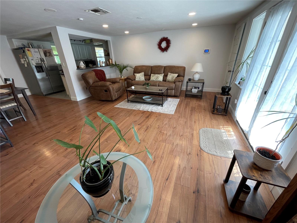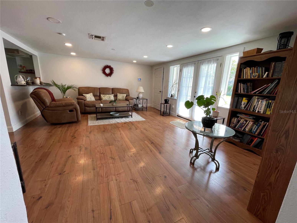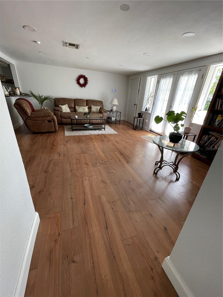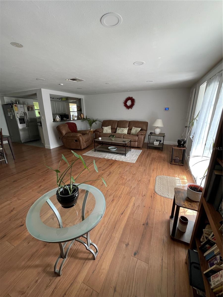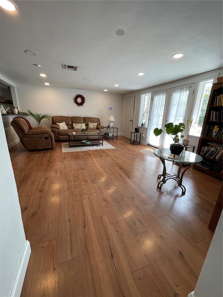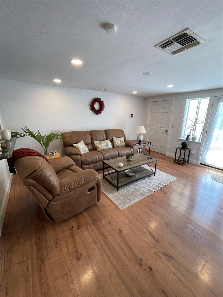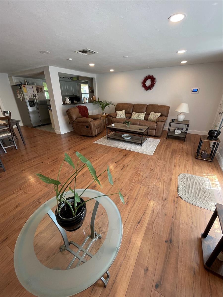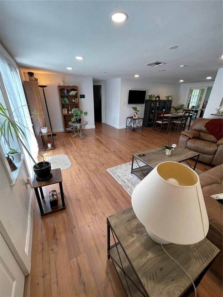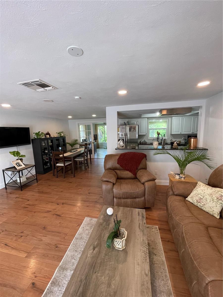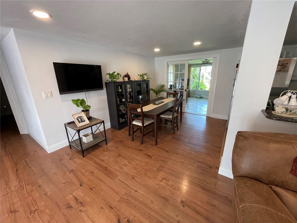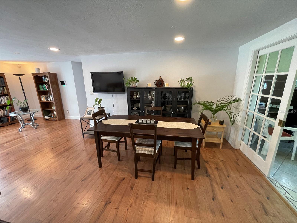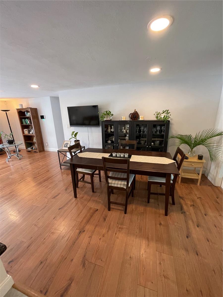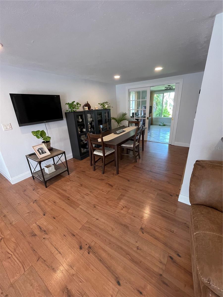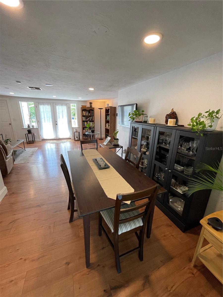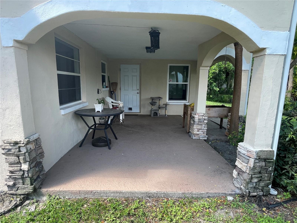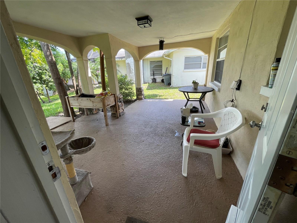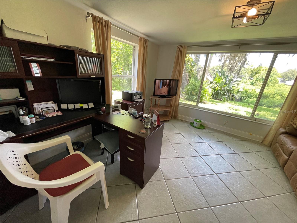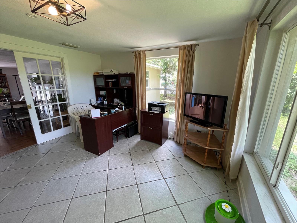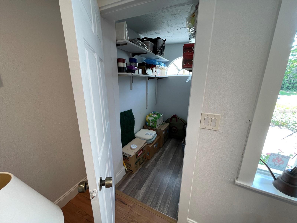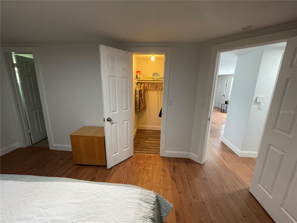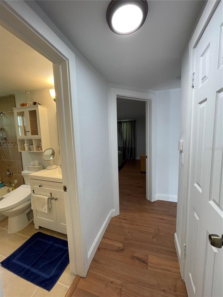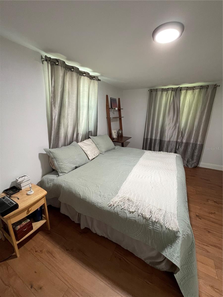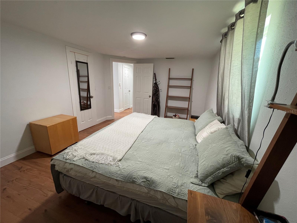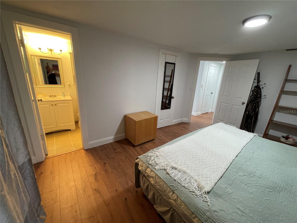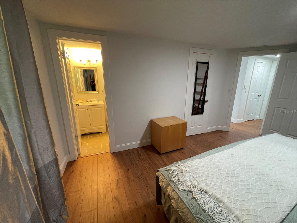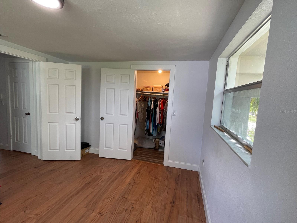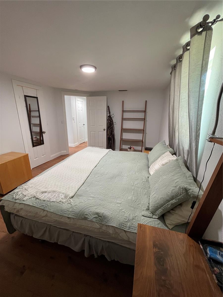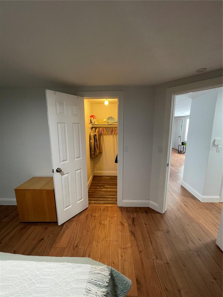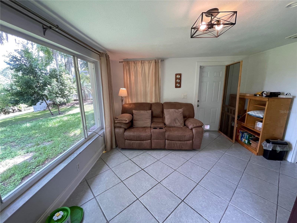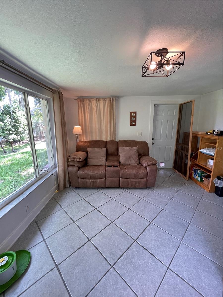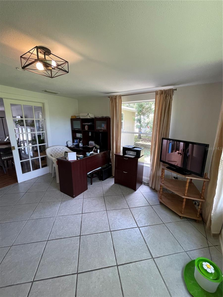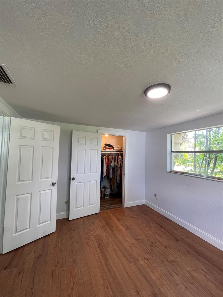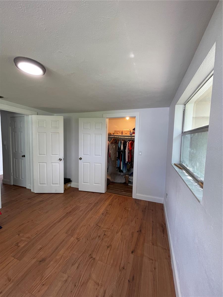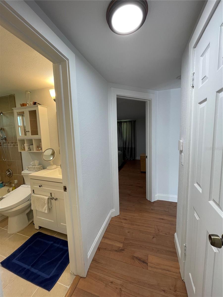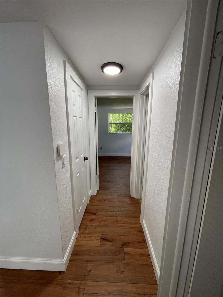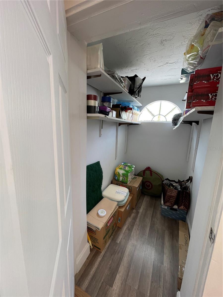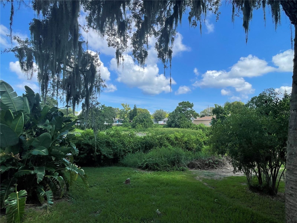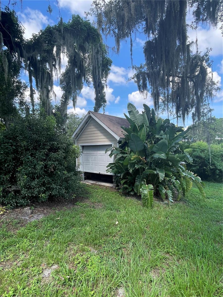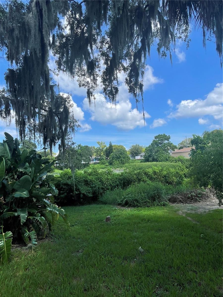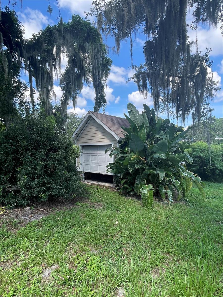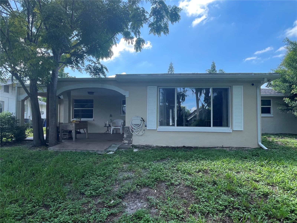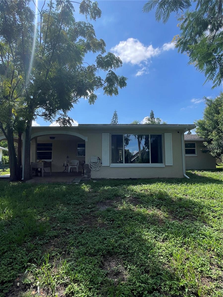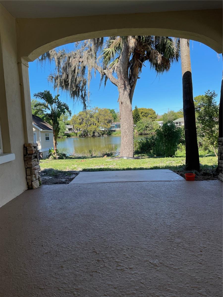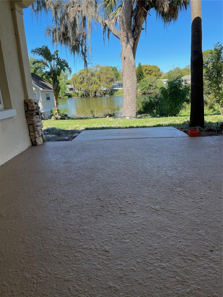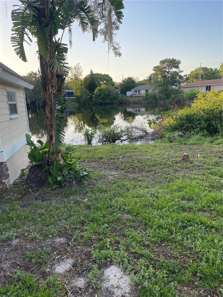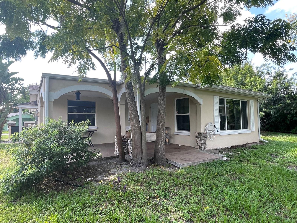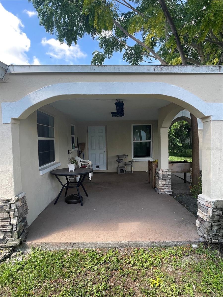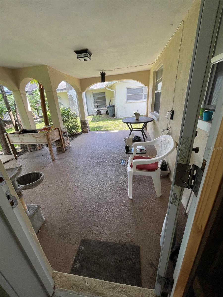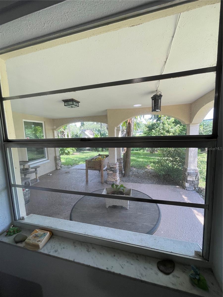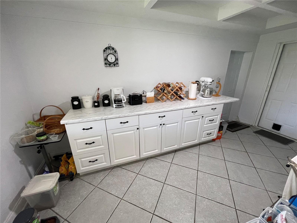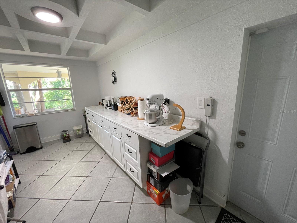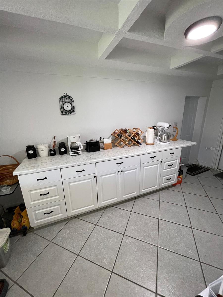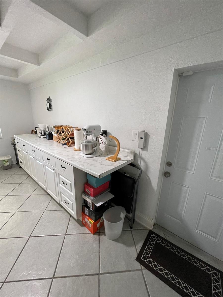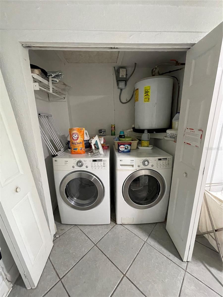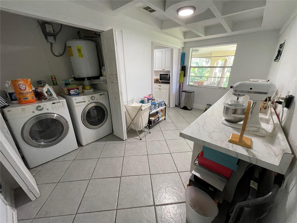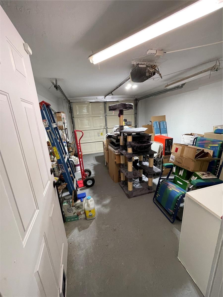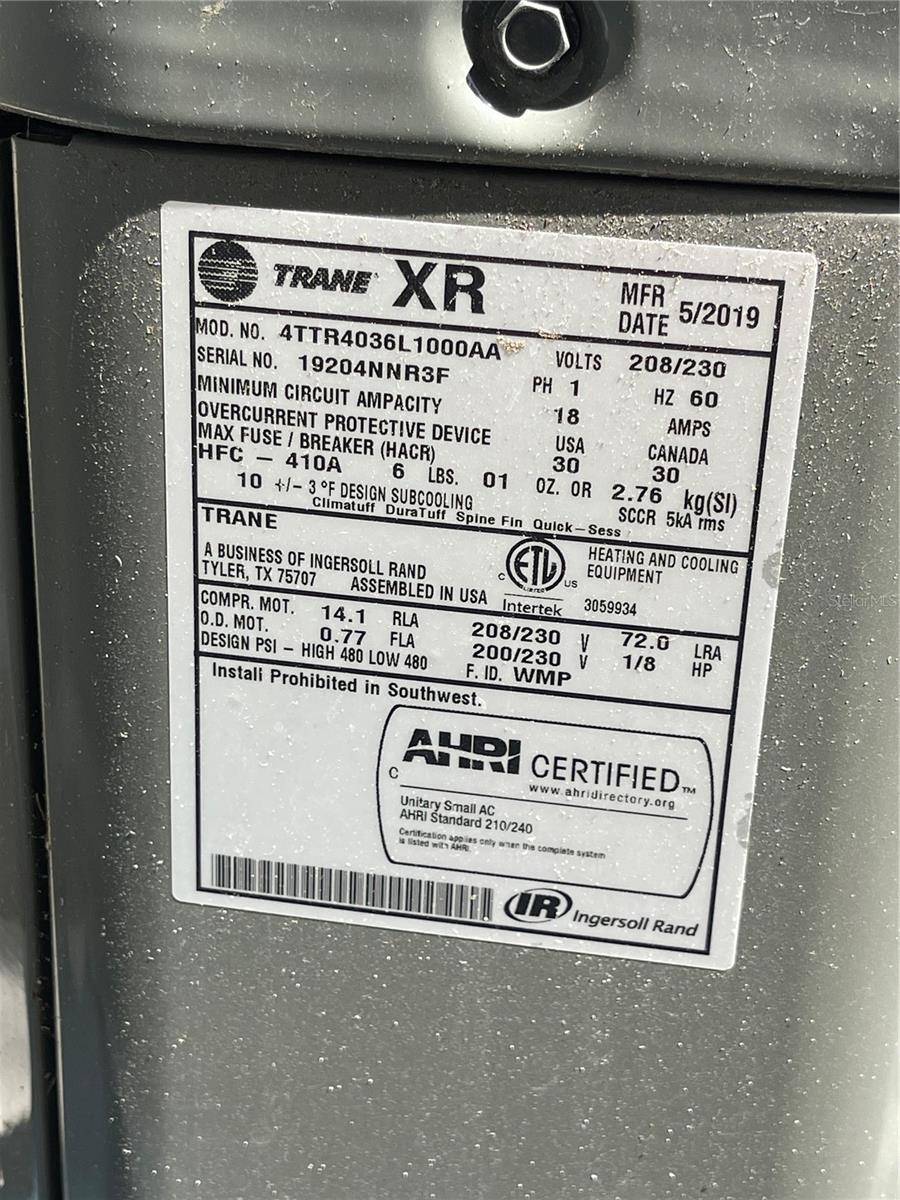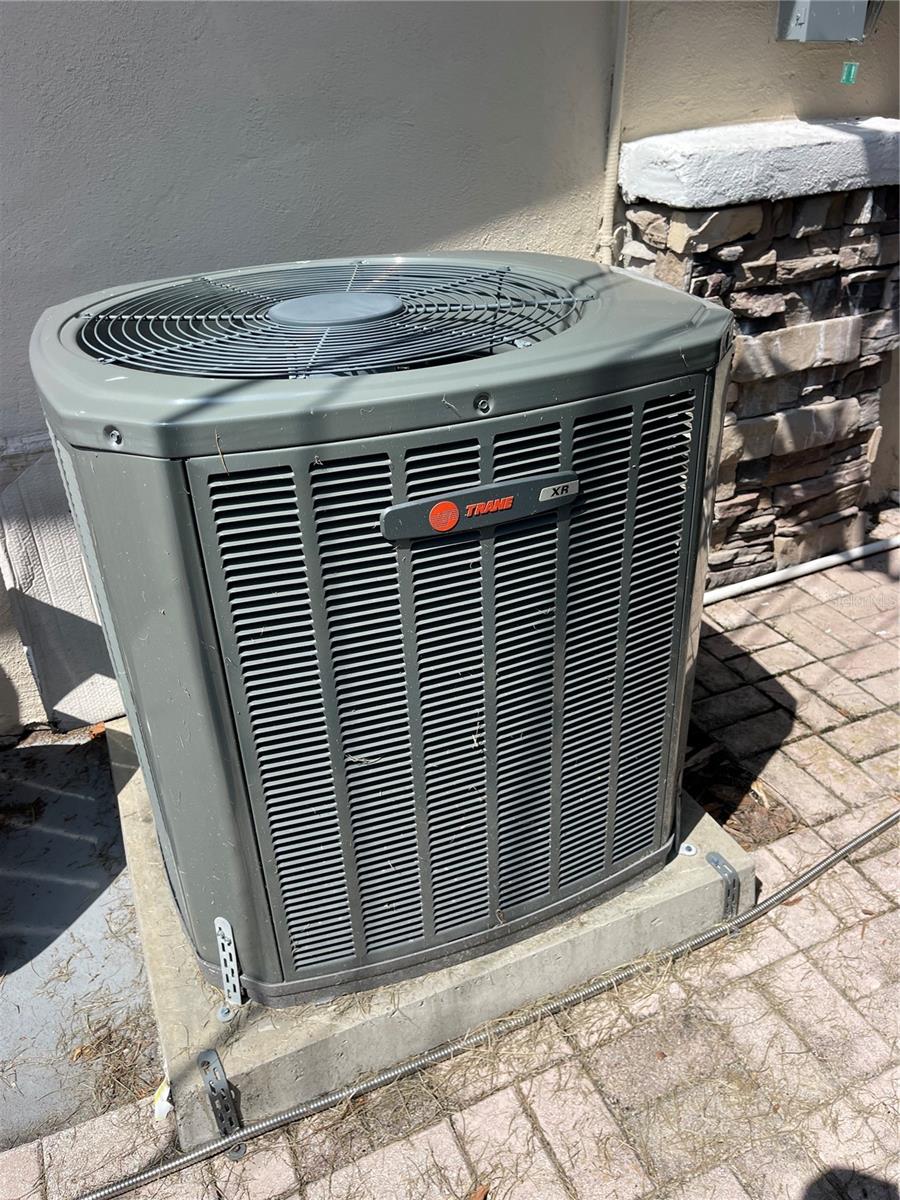5736 Colonial Drive, NEW PORT RICHEY, FL 34653
Property Photos
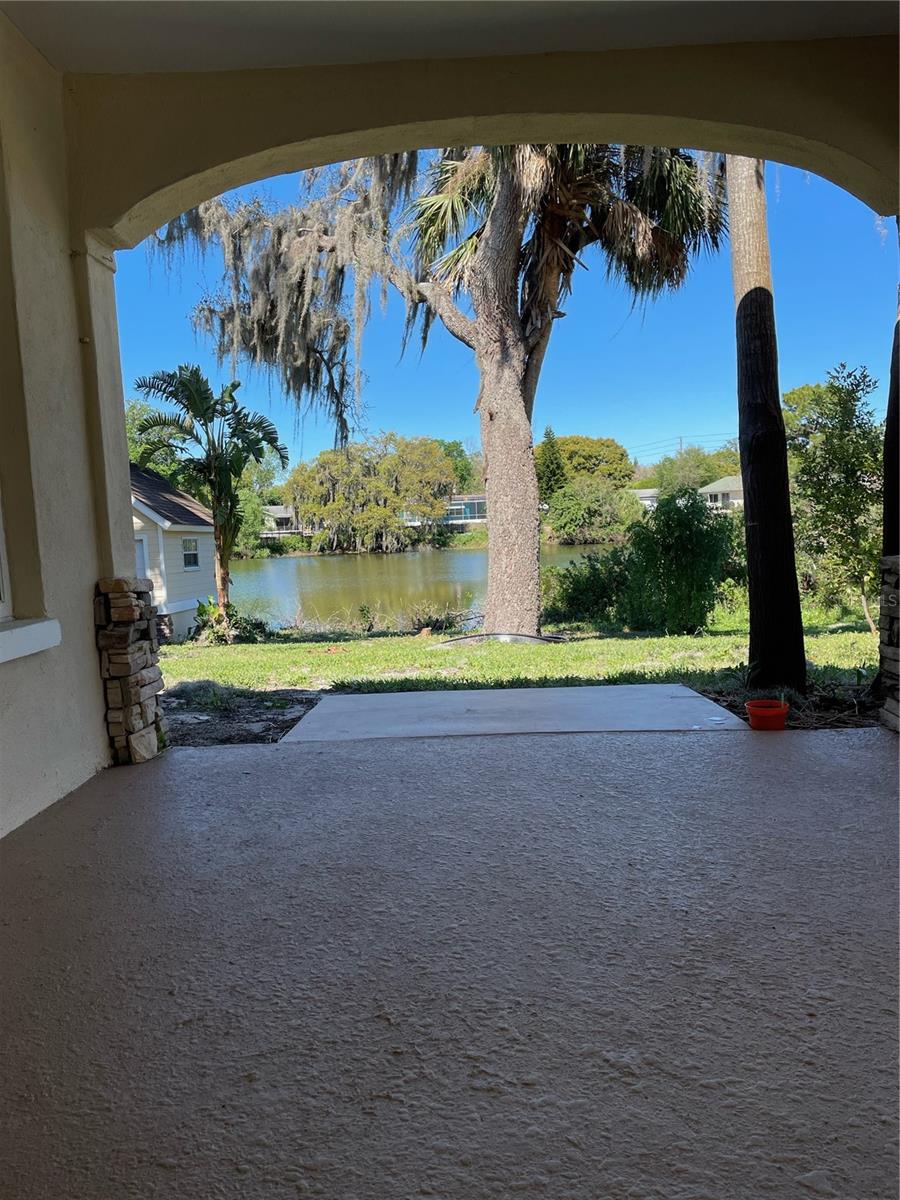
Would you like to sell your home before you purchase this one?
Priced at Only: $348,333
For more Information Call:
Address: 5736 Colonial Drive, NEW PORT RICHEY, FL 34653
Property Location and Similar Properties
- MLS#: W7866576 ( Residential )
- Street Address: 5736 Colonial Drive
- Viewed: 2
- Price: $348,333
- Price sqft: $175
- Waterfront: No
- Year Built: 1973
- Bldg sqft: 1985
- Bedrooms: 3
- Total Baths: 2
- Full Baths: 2
- Garage / Parking Spaces: 1
- Days On Market: 161
- Additional Information
- Geolocation: 28.2415 / -82.7093
- County: PASCO
- City: NEW PORT RICHEY
- Zipcode: 34653
- Subdivision: Riverside Sub
- Elementary School: James M Marlow Elementary PO
- Middle School: Gulf Middle PO
- High School: Gulf High PO
- Provided by: FUTURE HOME REALTY
- Contact: Gabor Geszti
- 800-921-1330

- DMCA Notice
-
DescriptionThis beautiful home made through Hurricane Helene and Milton high and dry, no damage. It is a fully remodeled lake home in an established community. It features new high end waterproof wood flooring and tile throughout. The new modern kitchen has new cabinets and amazing granite countertops with stainless steel appliances. Two new full size bathrooms, one has a bathtub and the other one has a new shower. The oversized covered back porch has plenty of room for barbecue dining table and chairs for your family and guests. The huge back yard has a self standing building that can be used for storage workshop and surrounded with beautiful mature trees that provide lots of shade and a spectacular view at the lake when it is properly maintained. The home has one of the best water softening system available in the country and it's fully paid for. All furniture are new and negotiable. The top notch new Solar System will be paid off at closing. No CDD fees. No HOA fees, No CDD, just the best of everything. New Roof in September, 2021. New A/C in 2019/2020. Possible 3 or 4 Bedroom with 2 full Baths. Move in ready. Buyer must qualify to take over payments for the Sollar Panels/system. The interest rate is 3.24 pe rcent and the monthly payment is $157.34. The property being purchased has solar panels and/or other improvements installed that are subject to an ongoing payment. By signing below Buyers acknowledge that they have received a copy of the 19 page financing document along with the contact information of the installation company and the finance company associated with this payment. Buyer shall have 10 days from receipt of this information to confirm that the terms of the payment assumption are satisfactory to buyer and their lender. If buyer, at their sole discretion, determines that the terms set forth for the assumption of the payment are not satisfactory to buyer, then buyer may cancel this contract and receive a full refund of earnest money, thereby releasing buyer and seller of any further obligations under this contract. The Contract is contingent upon the Buyers executing all documentation required by the financing company to assume the obligations of the payment. Further, the contract is contingent upon the Seller's receipt of all documentation signed by the finance company approving the buyer's assumption of the Seller's payment obligations and the termination of all Seller's obligations under the terms of the financing arrangement. If all required documentation is not delivered to seller by Buyer within ________ days of the Effective Date (10 days prior to closing if left blank,) then seller may elect to cancel this contract. Neither agent, in any manner, is providing legal advice regarding the rights and obligations created by the financing document. The Buyers are encouraged to seek legal counsel before agreeing to assume any rights or obligations created by the financing document.
Payment Calculator
- Principal & Interest -
- Property Tax $
- Home Insurance $
- HOA Fees $
- Monthly -
Features
Building and Construction
- Covered Spaces: 0.00
- Exterior Features: French Doors, Garden, Storage
- Flooring: Hardwood, Tile
- Living Area: 1542.00
- Roof: Shingle
Property Information
- Property Condition: Completed
School Information
- High School: Gulf High-PO
- Middle School: Gulf Middle-PO
- School Elementary: James M Marlow Elementary-PO
Garage and Parking
- Garage Spaces: 1.00
Eco-Communities
- Water Source: Public
Utilities
- Carport Spaces: 0.00
- Cooling: Central Air
- Heating: Central, Electric, Heat Pump
- Sewer: Public Sewer
- Utilities: BB/HS Internet Available, Cable Connected, Electricity Connected, Fire Hydrant, Phone Available
Finance and Tax Information
- Home Owners Association Fee: 0.00
- Net Operating Income: 0.00
- Tax Year: 2023
Other Features
- Appliances: Dishwasher, Electric Water Heater, Range, Refrigerator, Water Softener
- Country: US
- Furnished: Negotiable
- Interior Features: Living Room/Dining Room Combo, Open Floorplan, Primary Bedroom Main Floor, Solid Surface Counters, Stone Counters, Thermostat, Walk-In Closet(s)
- Legal Description: RIVERSIDE SUB PB 6 PG 95 LOT 65
- Levels: One
- Area Major: 34653 - New Port Richey
- Occupant Type: Owner
- Parcel Number: 16-26-09-007.0-000.00-065.0
- View: Water
- Zoning Code: R1
Nearby Subdivisions
Alken Acres
Beacon Woods Village
Briar Patch
Casson Heights
Casson Heights Sub
Cedar Pointe Condo Ph 01
Colonial Hills
Copperspring Ph 2
Copperspring Ph 3
Cypress Knolls Sub
Cypress Lakes
Cypress Trace
Da Mac Manor
Golden Heights
Hillandale
Holiday Gardens Estates
Jasmine Hills
Lakewood Estates
Lakewood Villas
Little Rdg
Magnolia Valley
Meadows
Mill Run Ph 02
Millpond Estates
Millpond Lake Villas
Millpond Lakes Villas Condo
New Port Richey City
Not In Hernando
Not On List
Old Grove
Old Grove Sub
Oldfield
Orange Land Sub
Orchid Lake Village
Park Lake Estates
Pine Acres Sub
Port Richey Co Lands
Ridgewood
Riverside Sub
Summer Lakes
Summer Lakes Tr 0102
Summer Lakes Tr 08
Summer Lakes Tr 9
Tanglewood Terrace
Taylors Heights
Temple Terrace Manor
Tropic Shores
Valencia Terrace
Virginia City
Wood Trail Village
Woodridge Estates A Sub

- Trudi Geniale, Broker
- Tropic Shores Realty
- Mobile: 619.578.1100
- Fax: 800.541.3688
- trudigen@live.com


