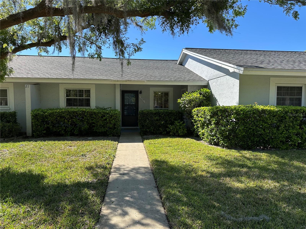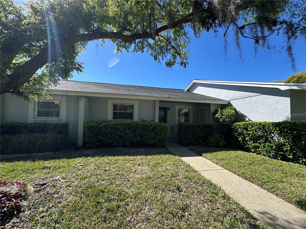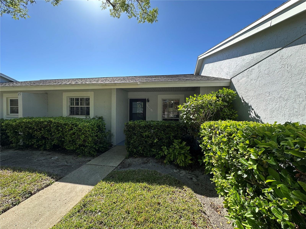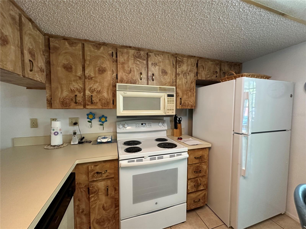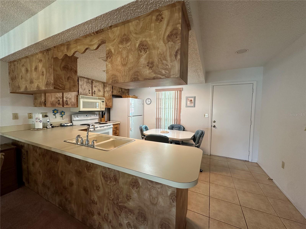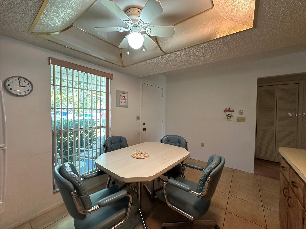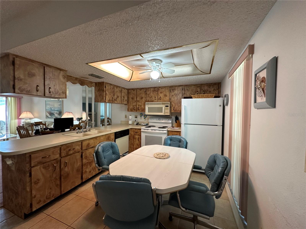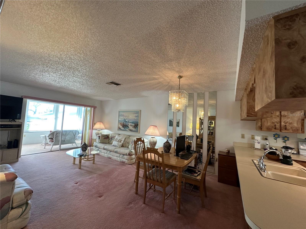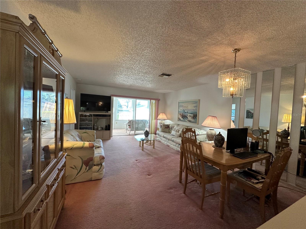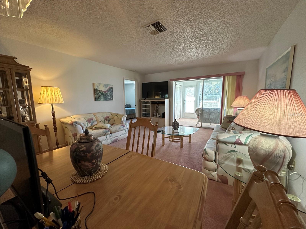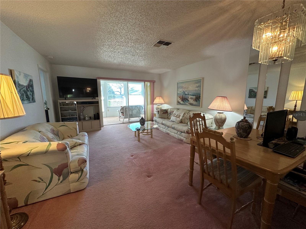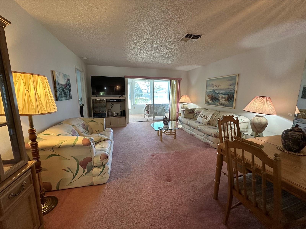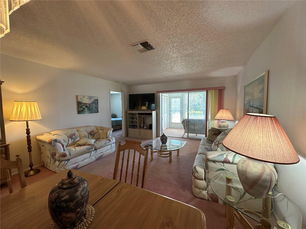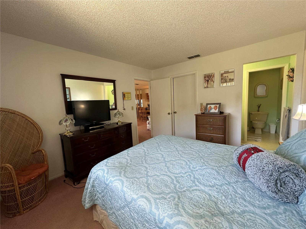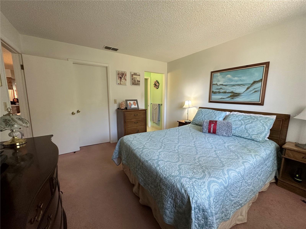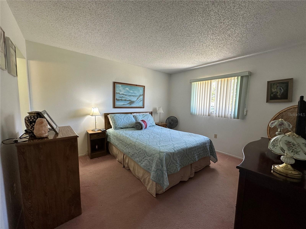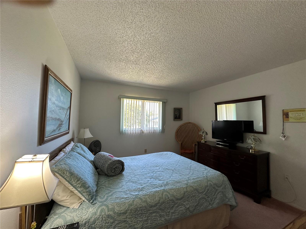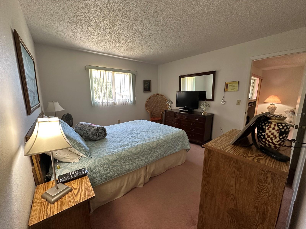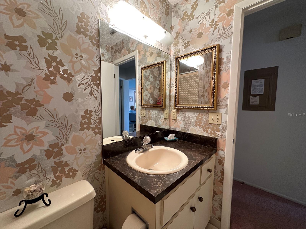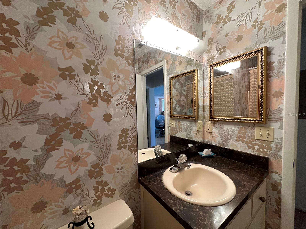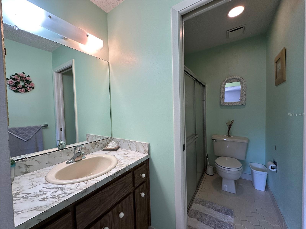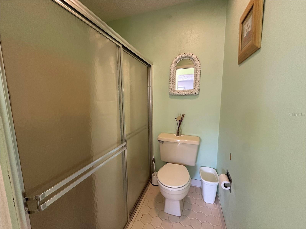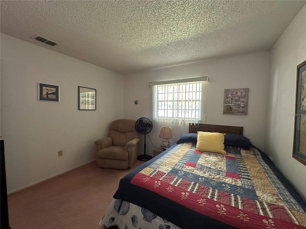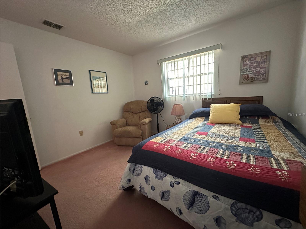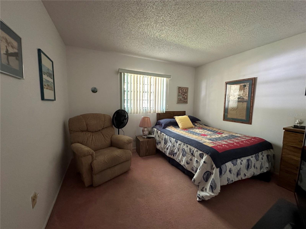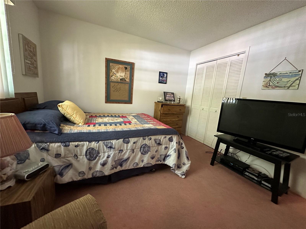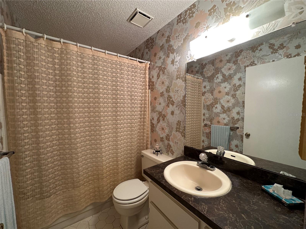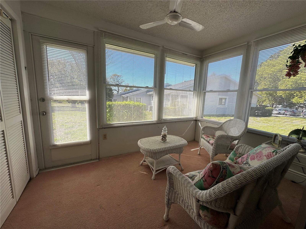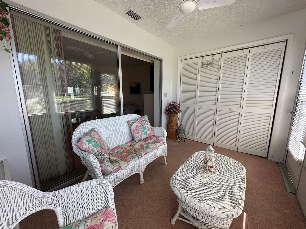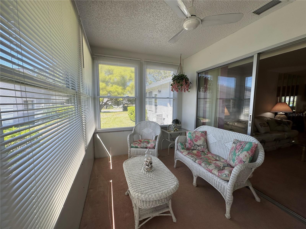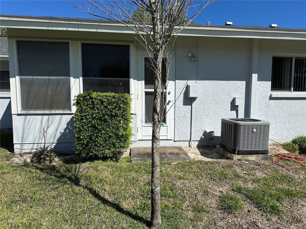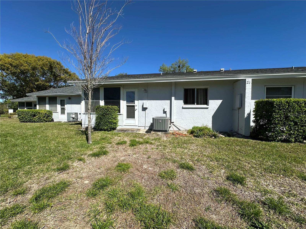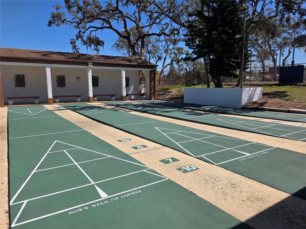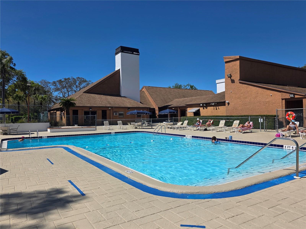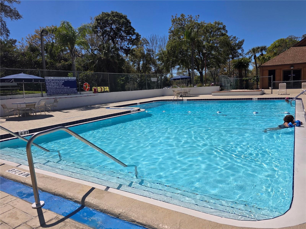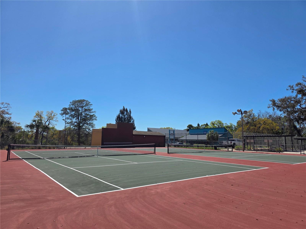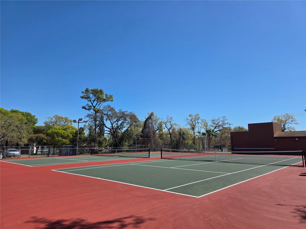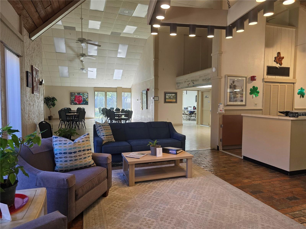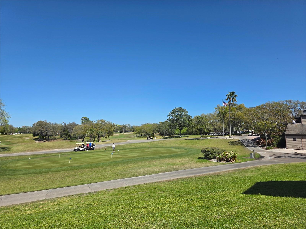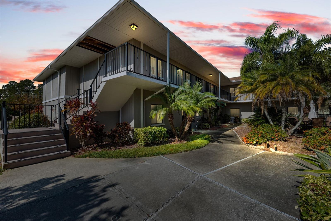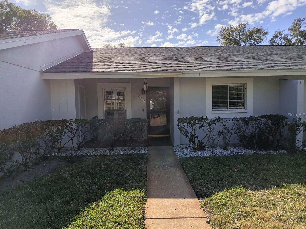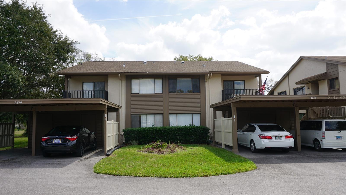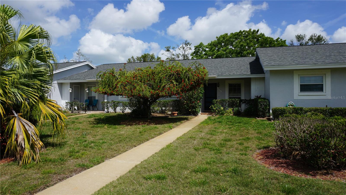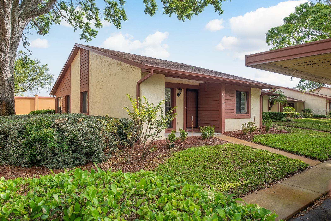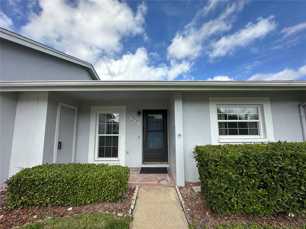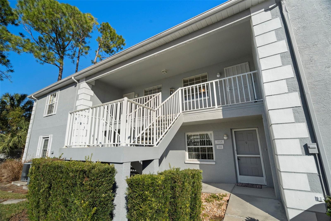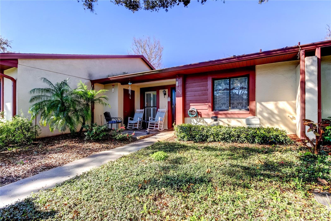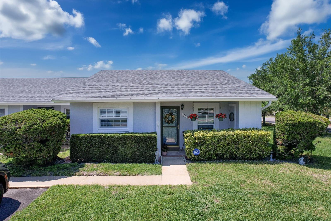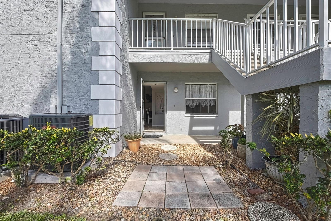12421 Dearborn Drive D, HUDSON, FL 34667
Property Photos
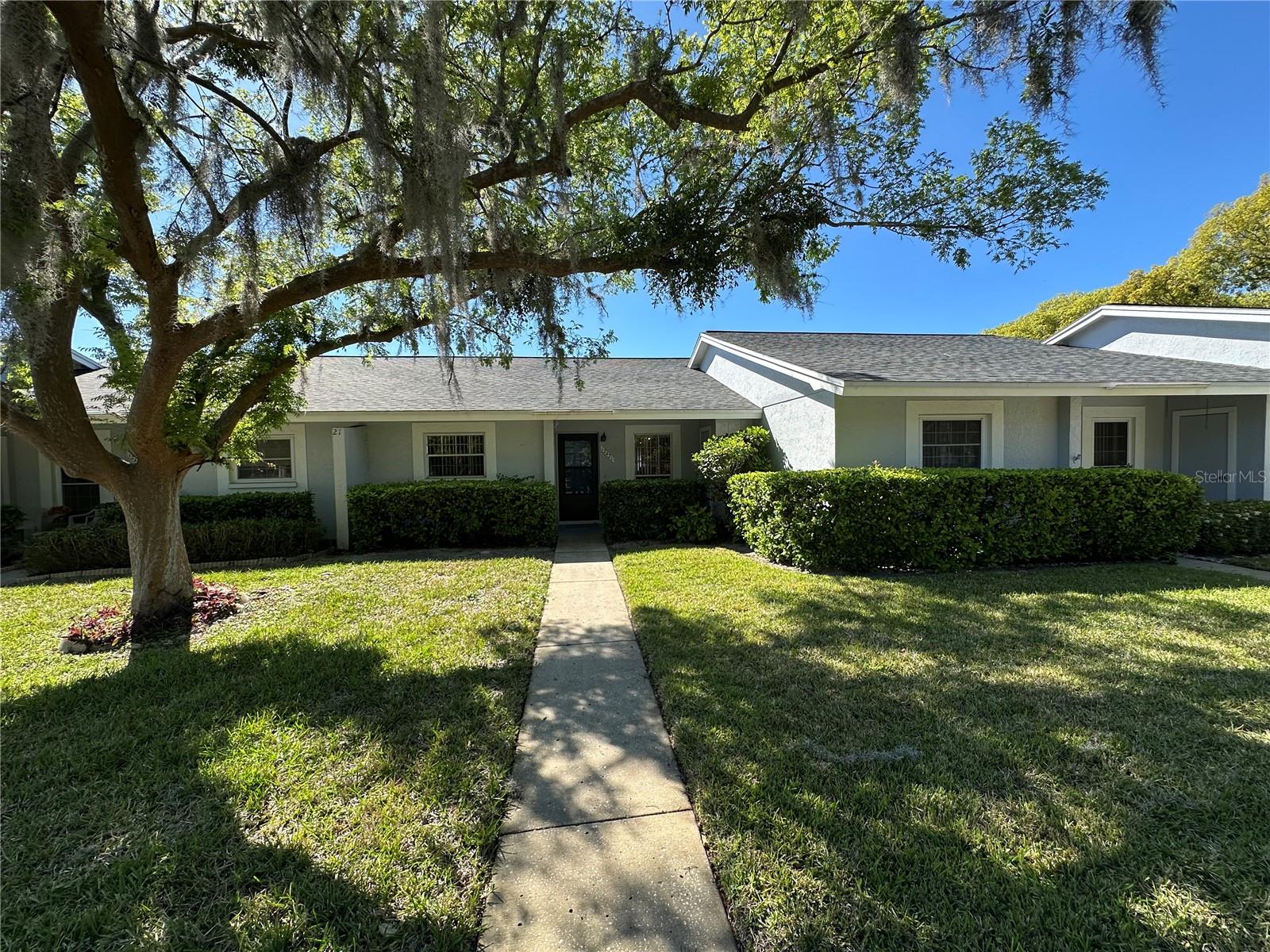
Would you like to sell your home before you purchase this one?
Priced at Only: $149,900
For more Information Call:
Address: 12421 Dearborn Drive D, HUDSON, FL 34667
Property Location and Similar Properties






- MLS#: W7873436 ( Residential )
- Street Address: 12421 Dearborn Drive D
- Viewed: 67
- Price: $149,900
- Price sqft: $122
- Waterfront: No
- Year Built: 1981
- Bldg sqft: 1232
- Bedrooms: 2
- Total Baths: 2
- Full Baths: 2
- Days On Market: 43
- Additional Information
- Geolocation: 28.3379 / -82.6855
- County: PASCO
- City: HUDSON
- Zipcode: 34667
- Subdivision: Village Woods Condo Ph 03
- Building: Village Woods Condo Ph 03
- Provided by: RE/MAX SUNSET REALTY
- Contact: Susanna Vizzari
- 727-863-2402

- DMCA Notice
Description
Enjoy maintenance free living in this well maintained 2 bedroom, 2 bathroom condo in the desirable Beacon Woods Golf Community. Featuring split floor plan for privacy. The spacious eat in kitchen with a breakfast bar flows seamlessly into the open living and dining areaideal for entertaining.Split bedroom. The primary suite has a large walk in closet, while the glass enclosed lanai provides year round relaxation with no direct rear neighbors. Additional Features: Laundry closet in lanai with washer & dryer Front porch with storage closet Reserved parking plus ample guest parking Low Maintenance, Resort Style Living! The condo fee includes cable, internet, water, sewer, trash, pest control, exterior maintenance, and escrow reservesUtilities, just pay for electric! Enjoy top tier amenities: oversized pool, clubhouse, fitness center, pickleball, tennis, bocce, shuffleboard, basketball, and golf. One small pet welcome!Prime location near shopping, dining, and entertainment, with easy access to beaches and just 45 minutes to Tampa International Airport. Move in ready!!!
Description
Enjoy maintenance free living in this well maintained 2 bedroom, 2 bathroom condo in the desirable Beacon Woods Golf Community. Featuring split floor plan for privacy. The spacious eat in kitchen with a breakfast bar flows seamlessly into the open living and dining areaideal for entertaining.Split bedroom. The primary suite has a large walk in closet, while the glass enclosed lanai provides year round relaxation with no direct rear neighbors. Additional Features: Laundry closet in lanai with washer & dryer Front porch with storage closet Reserved parking plus ample guest parking Low Maintenance, Resort Style Living! The condo fee includes cable, internet, water, sewer, trash, pest control, exterior maintenance, and escrow reservesUtilities, just pay for electric! Enjoy top tier amenities: oversized pool, clubhouse, fitness center, pickleball, tennis, bocce, shuffleboard, basketball, and golf. One small pet welcome!Prime location near shopping, dining, and entertainment, with easy access to beaches and just 45 minutes to Tampa International Airport. Move in ready!!!
Payment Calculator
- Principal & Interest -
- Property Tax $
- Home Insurance $
- HOA Fees $
- Monthly -
For a Fast & FREE Mortgage Pre-Approval Apply Now
Apply Now
 Apply Now
Apply NowFeatures
Building and Construction
- Covered Spaces: 0.00
- Exterior Features: Irrigation System, Lighting, Sidewalk, Sliding Doors
- Flooring: Carpet, Tile
- Living Area: 1029.00
- Other Structures: Storage
- Roof: Shingle
Land Information
- Lot Features: In County, Paved
Garage and Parking
- Garage Spaces: 0.00
- Open Parking Spaces: 0.00
Eco-Communities
- Water Source: Public
Utilities
- Carport Spaces: 0.00
- Cooling: Central Air
- Heating: Central, Electric
- Pets Allowed: Cats OK, Dogs OK
- Sewer: Public Sewer
- Utilities: Cable Available, Electricity Connected, Sewer Connected
Amenities
- Association Amenities: Basketball Court, Cable TV, Clubhouse, Fitness Center, Maintenance, Pool, Recreation Facilities, Shuffleboard Court, Tennis Court(s), Vehicle Restrictions
Finance and Tax Information
- Home Owners Association Fee Includes: Cable TV, Pool, Escrow Reserves Fund, Internet, Maintenance Structure, Recreational Facilities, Sewer, Trash, Water
- Home Owners Association Fee: 0.00
- Insurance Expense: 0.00
- Net Operating Income: 0.00
- Other Expense: 0.00
- Tax Year: 2024
Other Features
- Appliances: Dishwasher, Disposal, Dryer, Electric Water Heater, Microwave, Range, Refrigerator, Washer
- Association Name: MARY TOLER
- Association Phone: 813-433-2002
- Country: US
- Interior Features: Ceiling Fans(s), Eat-in Kitchen, Living Room/Dining Room Combo, Split Bedroom
- Legal Description: VILLAGE WOODS CONDO PH 3 PB 20 PG 18 UNIT D BLDG 21 & COMMON ELEMENTS OR 8694 PG 685
- Levels: One
- Area Major: 34667 - Hudson/Bayonet Point/Port Richey
- Occupant Type: Owner
- Parcel Number: 03-25-16-012B-02100-00D0
- Possession: Close Of Escrow
- Style: Contemporary
- Views: 67
- Zoning Code: PUD
Similar Properties
Nearby Subdivisions
Beacon Woods
Beacon Woods Village
Beacon Woods Wedgewood Condo
Building 3vlg Woods Ph I
Country Oaks Condo 01
Eagleswood Condo
Glenwood Village Condo
Gulf Island Beach Tennis
Gulf Island Beach Tennis
Gulf Island Beach Tennis Club
Gulf Island Beach Tennis
Hillside Condo
Not In Hernando
Not On List
Village Woods Condo
Village Woods Condo Ph 01
Village Woods Condo Ph 02
Village Woods Condo Ph 03
Village Woods Ph 3
Contact Info

- Trudi Geniale, Broker
- Tropic Shores Realty
- Mobile: 619.578.1100
- Fax: 800.541.3688
- trudigen@live.com



