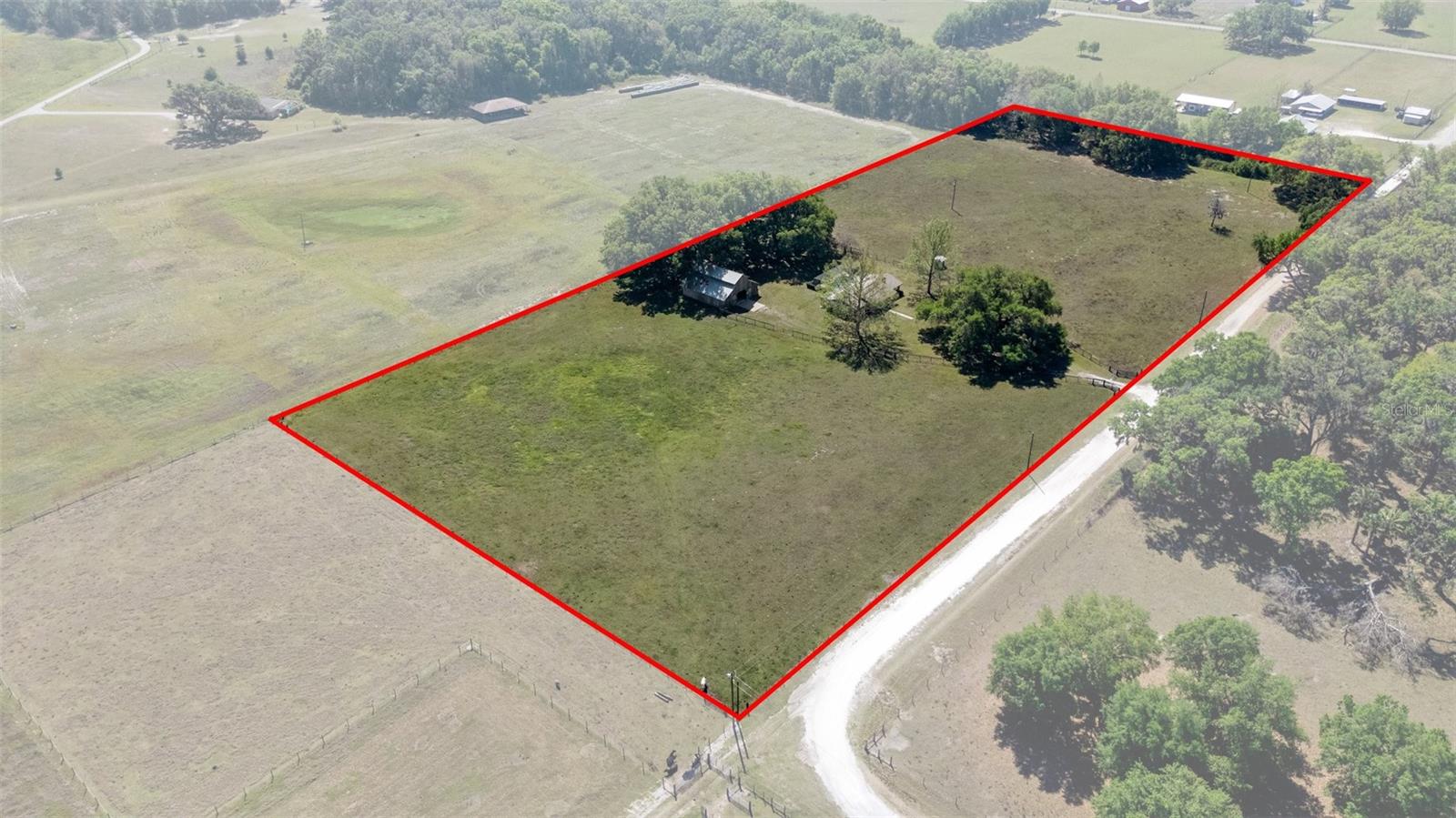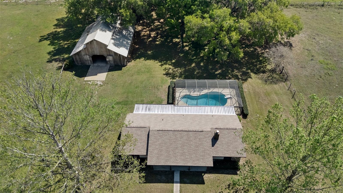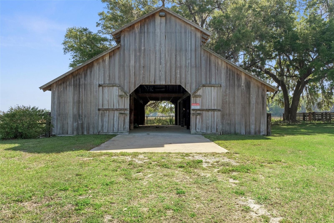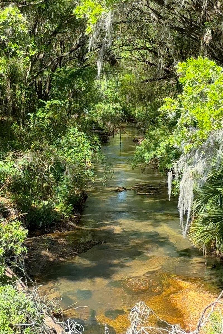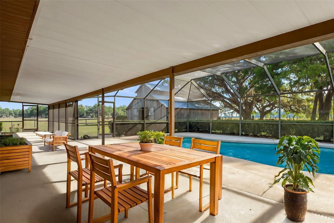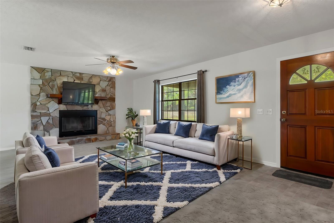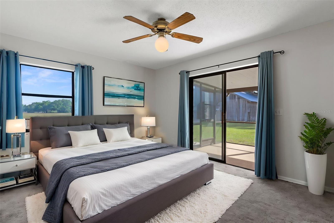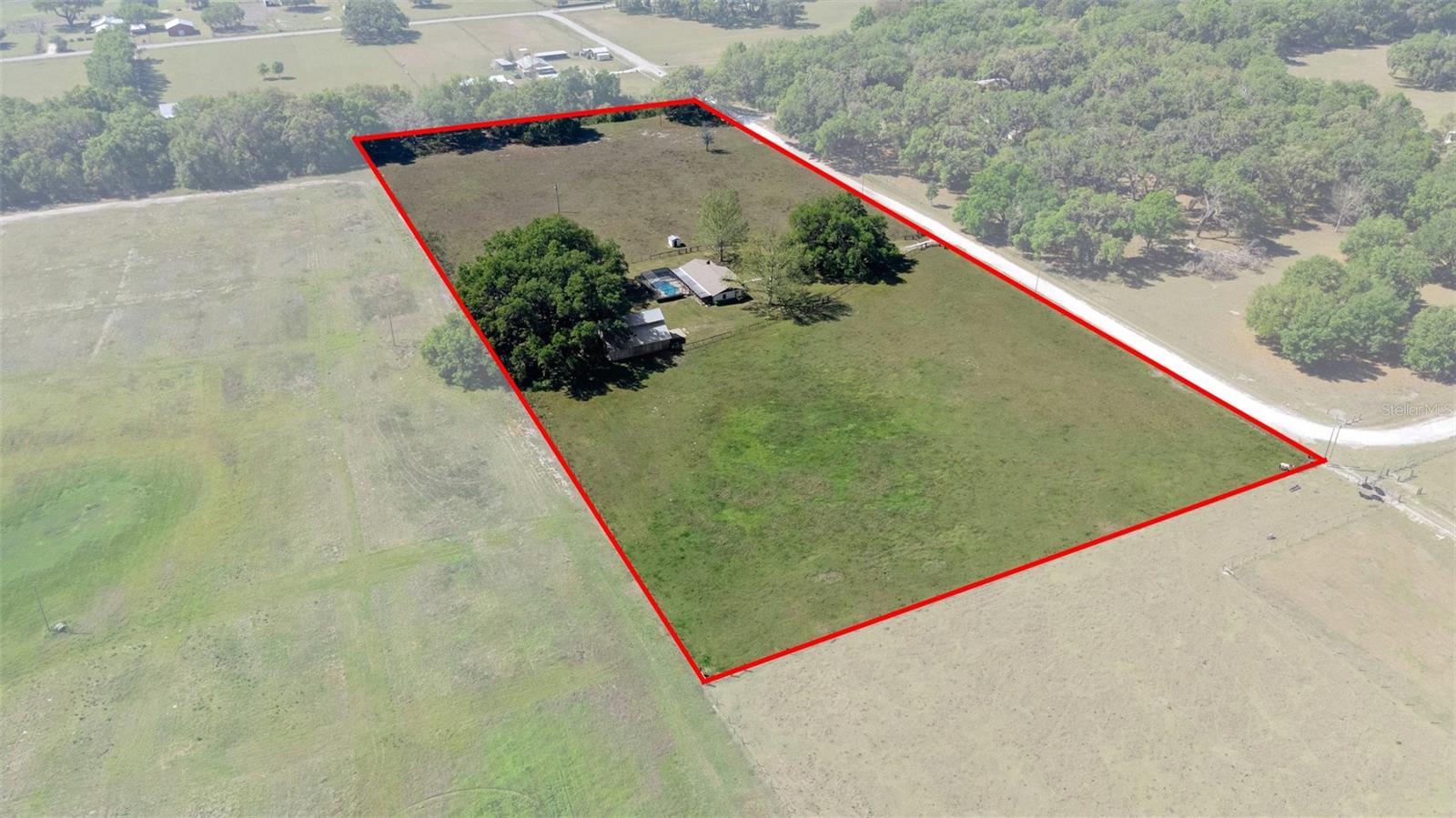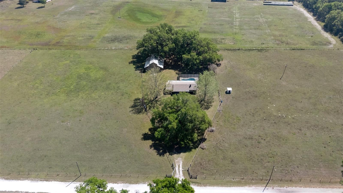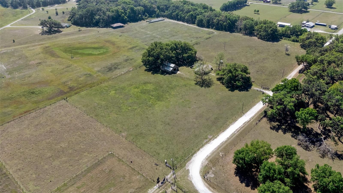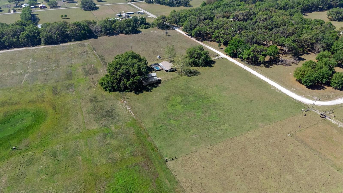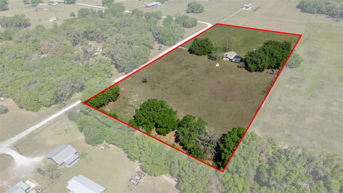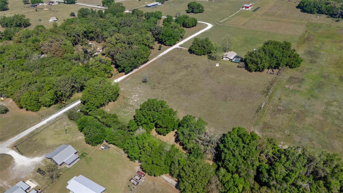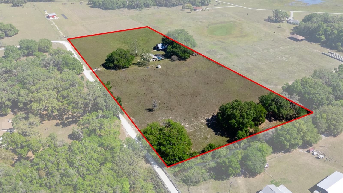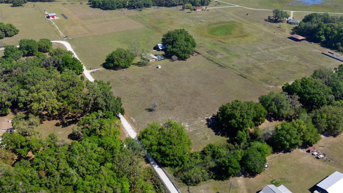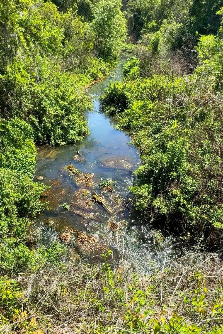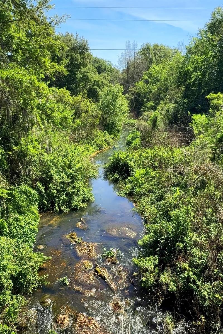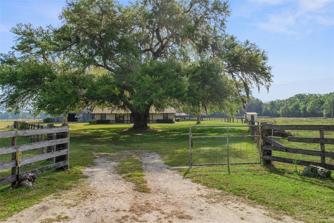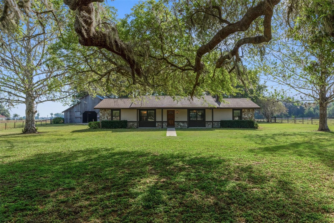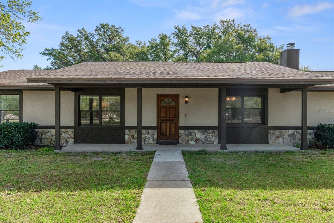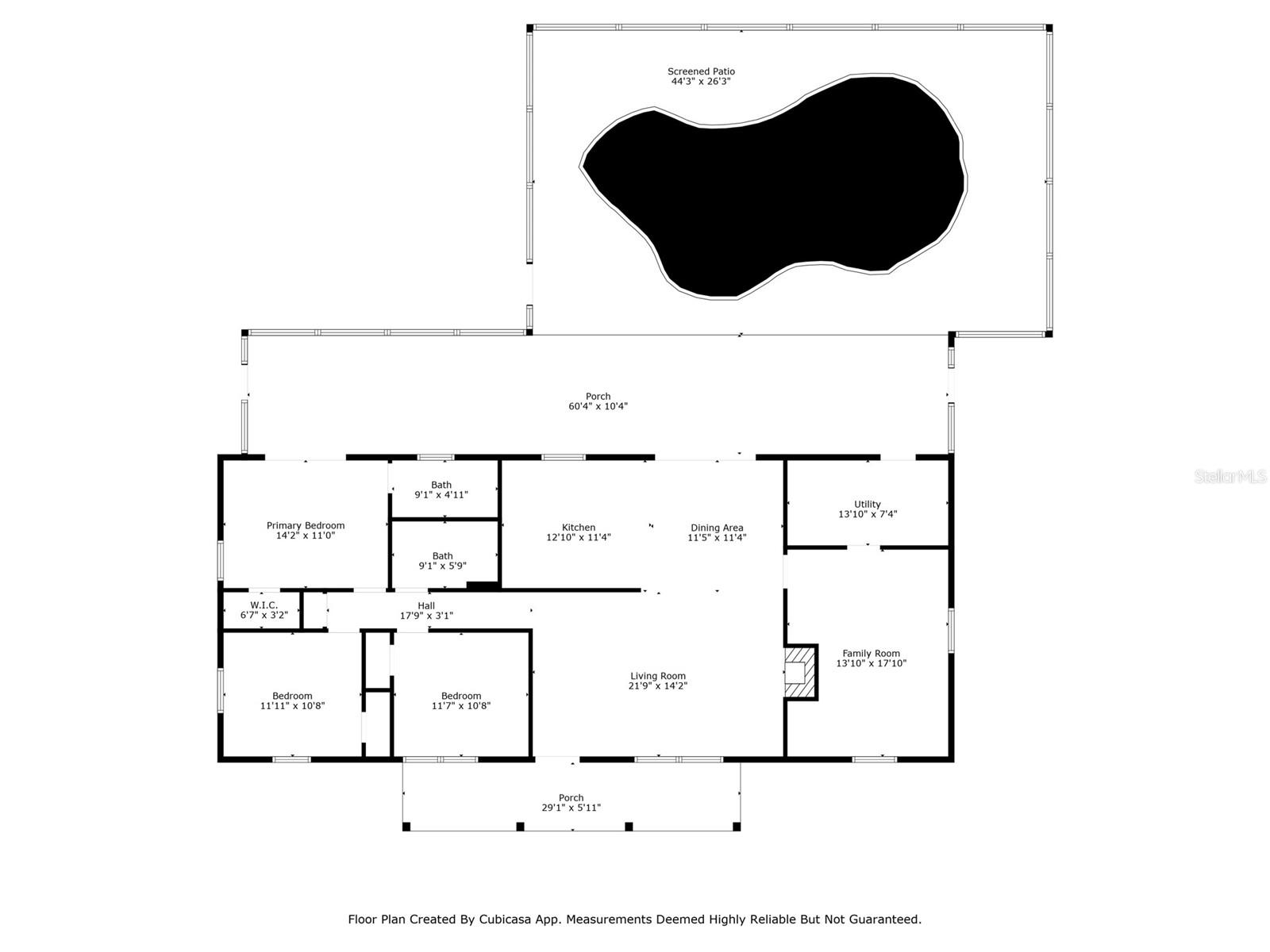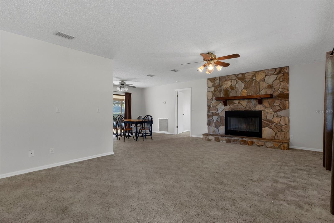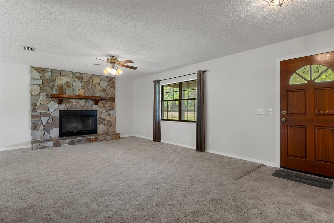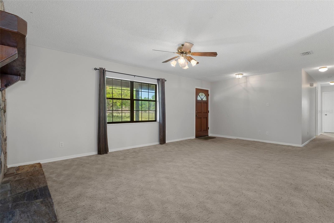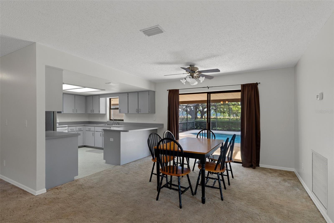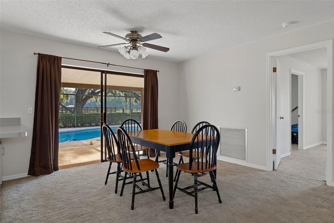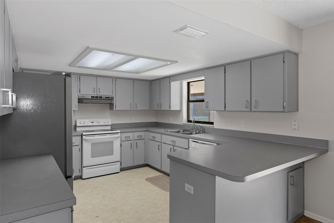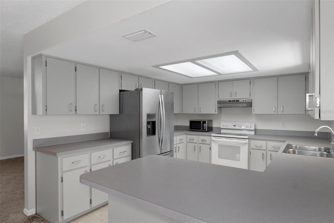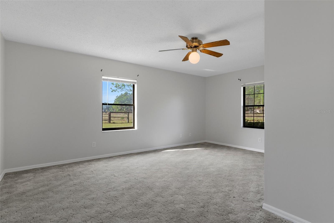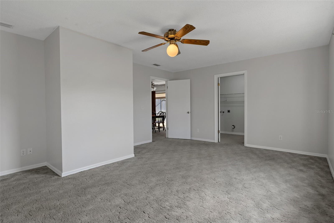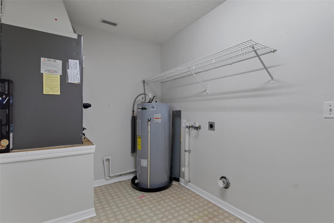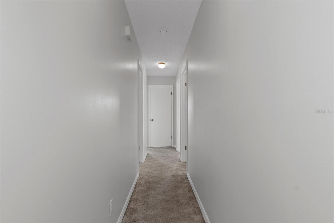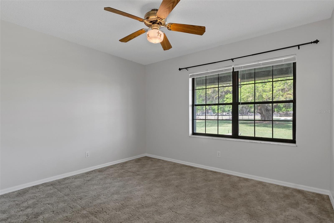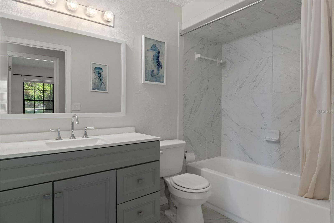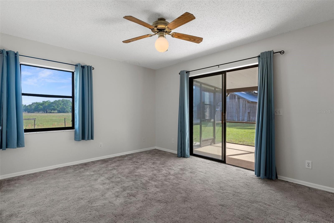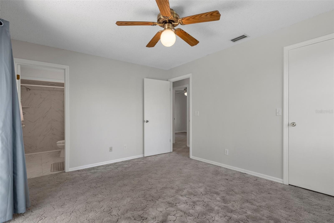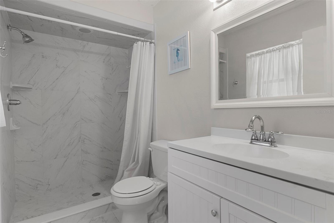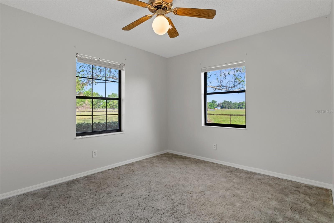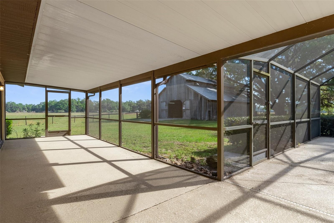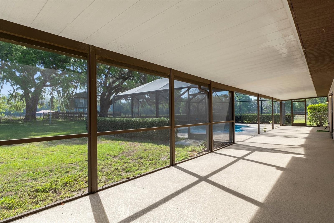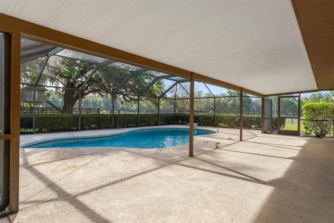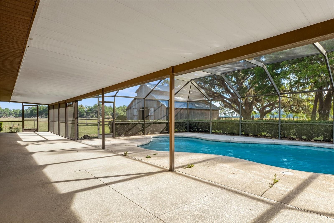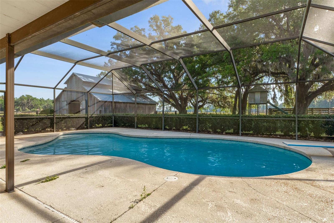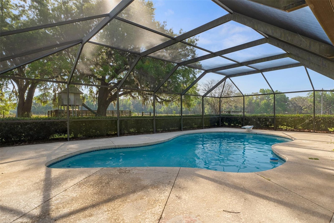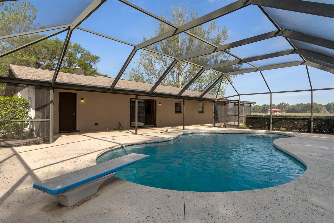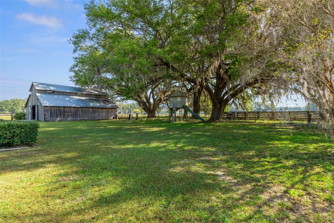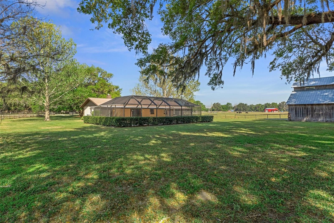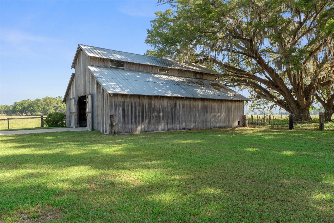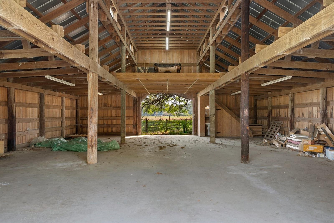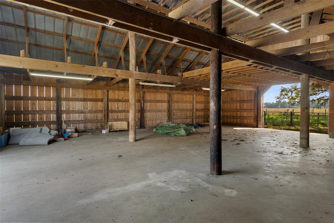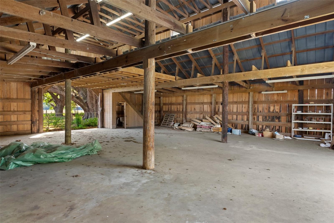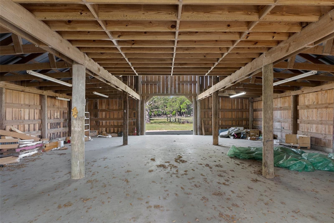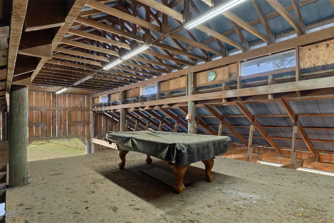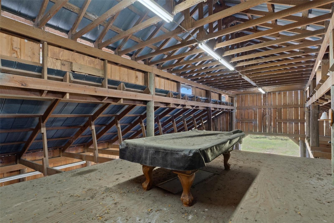3815 25th Street, BUSHNELL, FL 33513
Property Photos
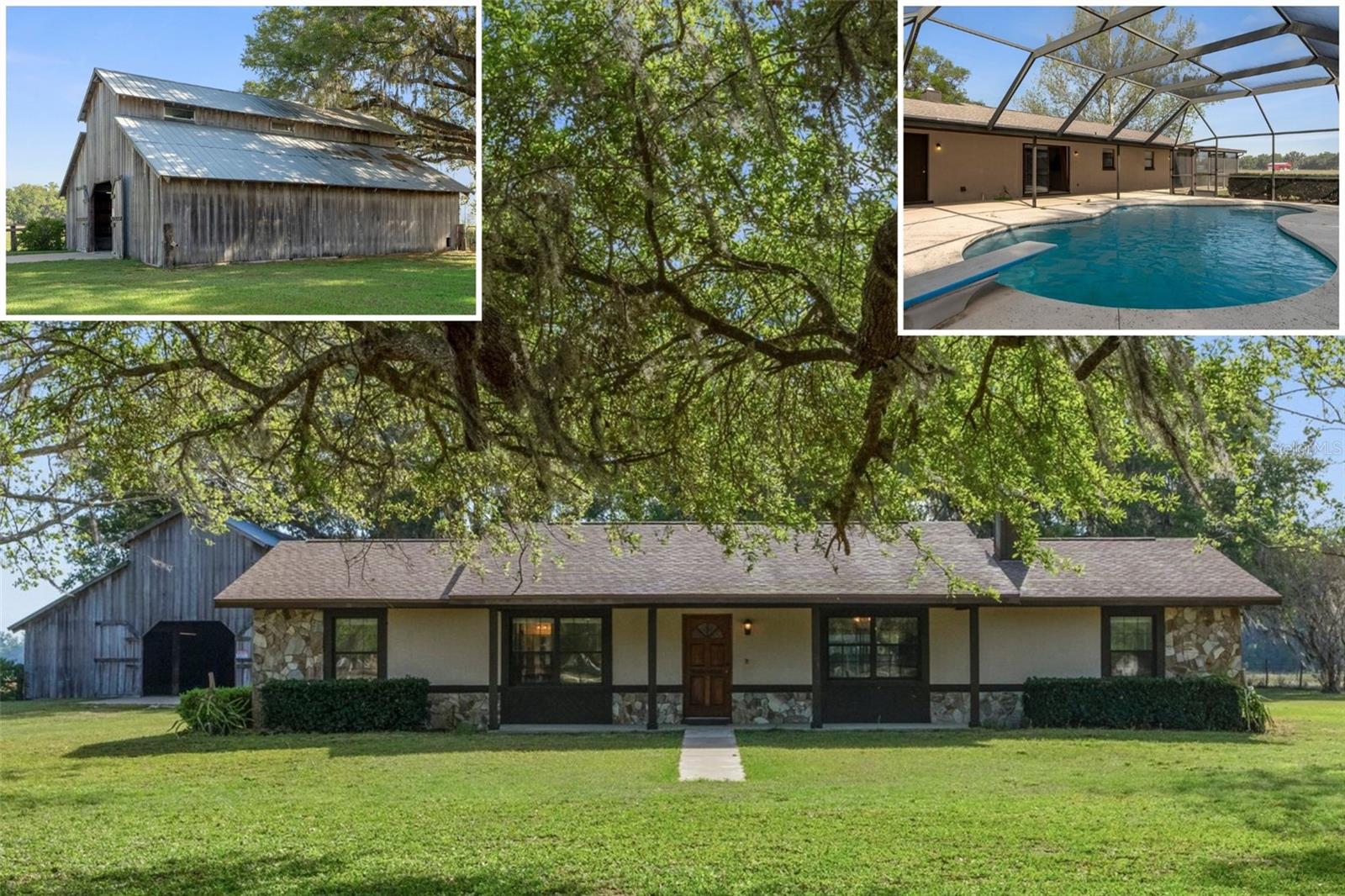
Would you like to sell your home before you purchase this one?
Priced at Only: $650,000
For more Information Call:
Address: 3815 25th Street, BUSHNELL, FL 33513
Property Location and Similar Properties






- MLS#: W7873856 ( Residential )
- Street Address: 3815 25th Street
- Viewed: 8
- Price: $650,000
- Price sqft: $259
- Waterfront: Yes
- Wateraccess: Yes
- Waterfront Type: Creek
- Year Built: 1991
- Bldg sqft: 2508
- Bedrooms: 3
- Total Baths: 3
- Full Baths: 2
- 1/2 Baths: 1
- Days On Market: 6
- Additional Information
- Geolocation: 28.7008 / -82.0622
- County: SUMTER
- City: BUSHNELL
- Zipcode: 33513
- Subdivision: Jumper Creek
- Elementary School: Lake Panasoffkee Elementary
- Middle School: South Sumter Middle
- High School: South Sumter High
- Provided by: KW REALTY ELITE PARTNERS
- Contact: Erik Weyant
- 352-688-6500

- DMCA Notice
Description
One or more photo(s) has been virtually staged. 3/2 pool home on 10+ high and dry acres with large 42x48 treated pine barn all with 465' of frontage on jumper creek! Perimeter fenced and cross fenced with deeded ownership to the middle of jumper creek. Large lanai, deep pool, diving board all fully screened in with pool cage. Massive barn with concrete floors, 2nd story loft, half bathroom, electric and water, large double doors in front and back. Water run to all pastures, 5 acre pasture with irrigation perfect for farming or gardening. Agricultural zoning so bring all your animals! Chlorinator water system/water softener that supplies both the home and barn. Wood burning fireplace in living room. Large additional family room for potential conversion to primary suite or 4th bedroom. New roof (2025), fresh paint (2025), pool resurfaced (2022), both bathrooms updated (2021), hot water heater (2019), ac (2015) with semi annual servicing. Only needs the finishing touches to complete the transformation to the perfect country paradise. If youre tired of subdivisions and big cities, you will find this stunning property may just be the perfect spot for you. This home is conveniently close to major highways (sr 50, i 75, florida's turnpike, and us 301) and centrally located for quick access and commute to the villages and the major cities of ocala, tampa and orlando.
Description
One or more photo(s) has been virtually staged. 3/2 pool home on 10+ high and dry acres with large 42x48 treated pine barn all with 465' of frontage on jumper creek! Perimeter fenced and cross fenced with deeded ownership to the middle of jumper creek. Large lanai, deep pool, diving board all fully screened in with pool cage. Massive barn with concrete floors, 2nd story loft, half bathroom, electric and water, large double doors in front and back. Water run to all pastures, 5 acre pasture with irrigation perfect for farming or gardening. Agricultural zoning so bring all your animals! Chlorinator water system/water softener that supplies both the home and barn. Wood burning fireplace in living room. Large additional family room for potential conversion to primary suite or 4th bedroom. New roof (2025), fresh paint (2025), pool resurfaced (2022), both bathrooms updated (2021), hot water heater (2019), ac (2015) with semi annual servicing. Only needs the finishing touches to complete the transformation to the perfect country paradise. If youre tired of subdivisions and big cities, you will find this stunning property may just be the perfect spot for you. This home is conveniently close to major highways (sr 50, i 75, florida's turnpike, and us 301) and centrally located for quick access and commute to the villages and the major cities of ocala, tampa and orlando.
Payment Calculator
- Principal & Interest -
- Property Tax $
- Home Insurance $
- HOA Fees $
- Monthly -
For a Fast & FREE Mortgage Pre-Approval Apply Now
Apply Now
 Apply Now
Apply NowFeatures
Building and Construction
- Covered Spaces: 0.00
- Exterior Features: Lighting, Private Mailbox, Sliding Doors, Storage
- Fencing: Board, Cross Fenced, Fenced, Wire
- Flooring: Carpet, Linoleum, Tile
- Living Area: 1728.00
- Other Structures: Barn(s)
- Roof: Shingle
Land Information
- Lot Features: Farm, Greenbelt, In County, Level, Oversized Lot, Pasture, Private, Street Dead-End, Street One Way, Zoned for Horses
School Information
- High School: South Sumter High
- Middle School: South Sumter Middle
- School Elementary: Lake Panasoffkee Elementary
Garage and Parking
- Garage Spaces: 0.00
- Open Parking Spaces: 0.00
Eco-Communities
- Pool Features: Deck, Diving Board, Gunite, In Ground, Screen Enclosure
- Water Source: Well
Utilities
- Carport Spaces: 0.00
- Cooling: Central Air
- Heating: Central, Electric
- Pets Allowed: Yes
- Sewer: Septic Tank
- Utilities: BB/HS Internet Available, Cable Available, Electricity Connected
Finance and Tax Information
- Home Owners Association Fee: 0.00
- Insurance Expense: 0.00
- Net Operating Income: 0.00
- Other Expense: 0.00
- Tax Year: 2024
Other Features
- Appliances: Dishwasher, Electric Water Heater, Microwave, Range, Refrigerator
- Country: US
- Interior Features: Ceiling Fans(s), Primary Bedroom Main Floor, Thermostat, Walk-In Closet(s), Window Treatments
- Legal Description: THAT PORTION OF W1/2 OF W1/2 OF S 5/8 OF SE1/4 LYING N/LY OF CENTERLINE OF JUMPER CREEK CANAL LESS THE E 212.52 FT THEREOF
- Levels: One
- Area Major: 33513 - Bushnell
- Occupant Type: Vacant
- Parcel Number: J36-018
- Possession: Close Of Escrow
- Style: Ranch
- View: Park/Greenbelt, Pool, Water
- Zoning Code: A10C
Similar Properties
Nearby Subdivisions
1004
Aikin Sub
Bushnell Heights Sub
Bushnell Park 28
Eagle Ridge Estates
Galloway Add
Holiday Shores
Indian Bow Retreats Sub
Jumper Creek
Jumper Crk Manor
Jumper Crrek Manor
Lowery Park
Midges Sub
North Bushnell
Not Applicable
Not In Hernando
Oak Park Add
Region Bushnell
Reservesumter County
River Retreats
Riverside Retreats 01
Sumter Gardens
Sumter Gardens Bushnell Park
Sumter Gardens Busnell Park 0
Sumter Gardens 02 54
Sumter Gardens 11 54
Sunland Estates Add
Willow Creek
Willow Creek Sub
Contact Info

- Trudi Geniale, Broker
- Tropic Shores Realty
- Mobile: 619.578.1100
- Fax: 800.541.3688
- trudigen@live.com



