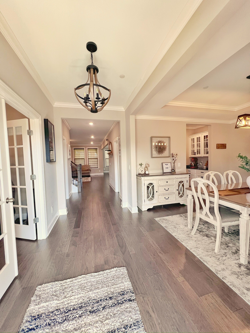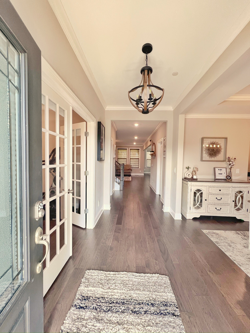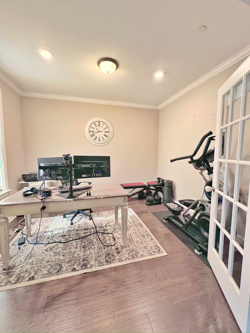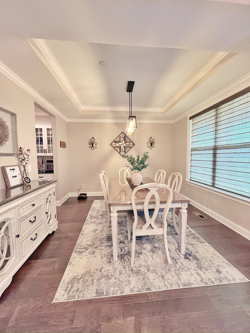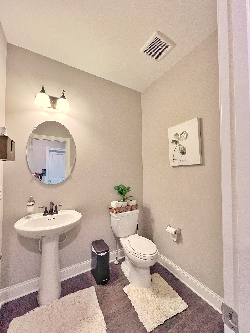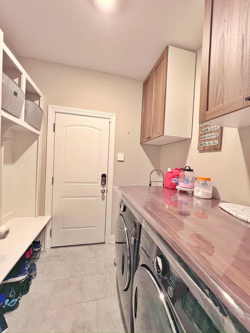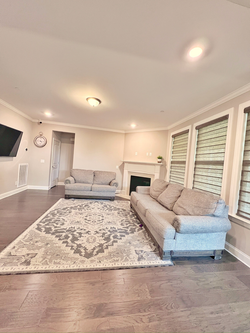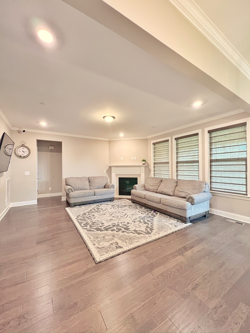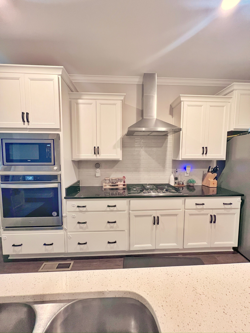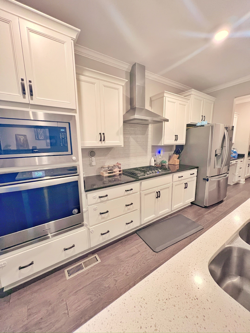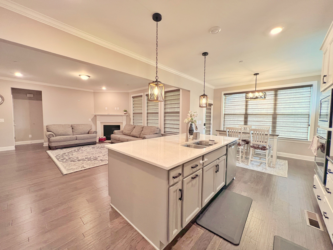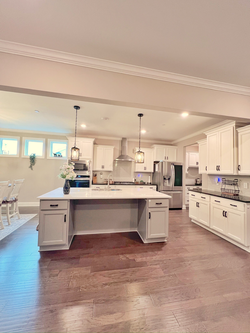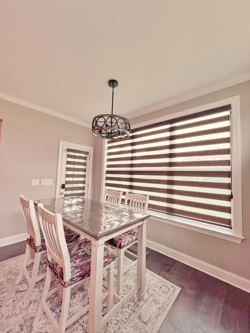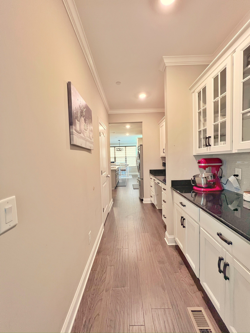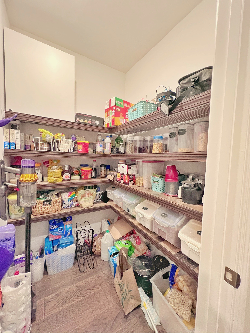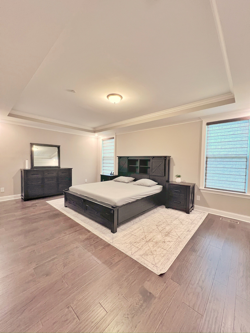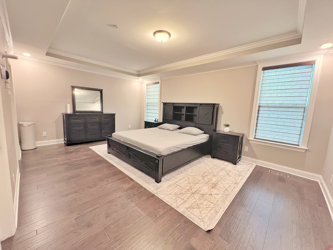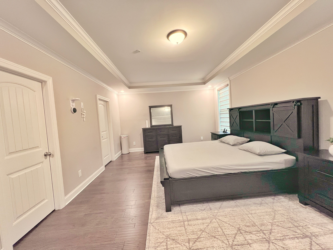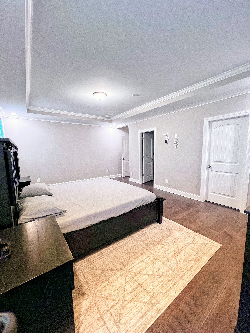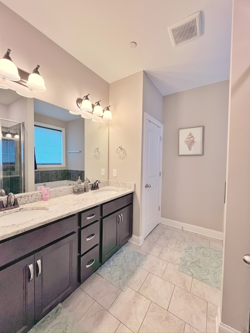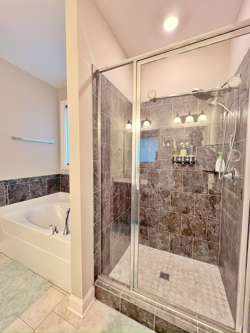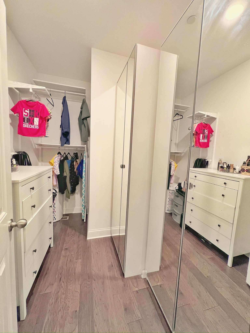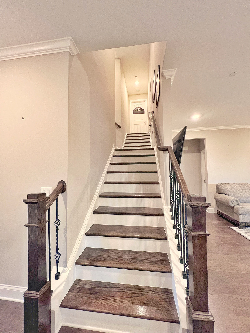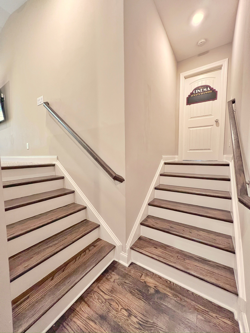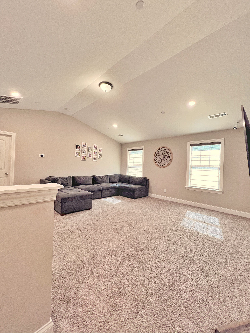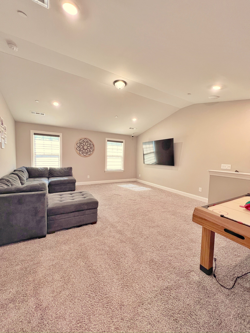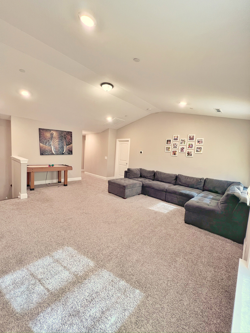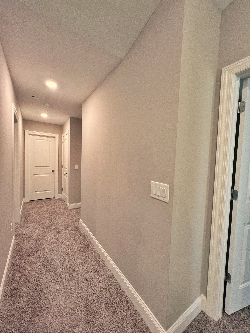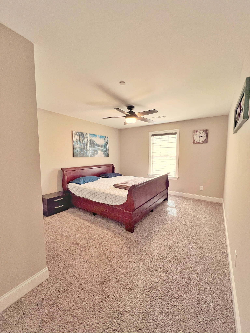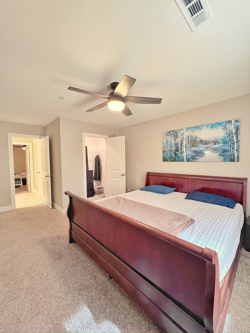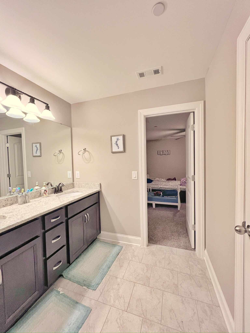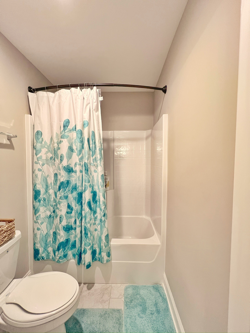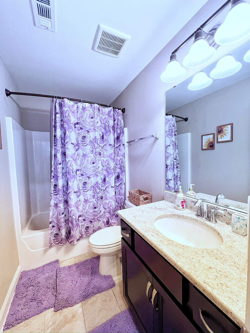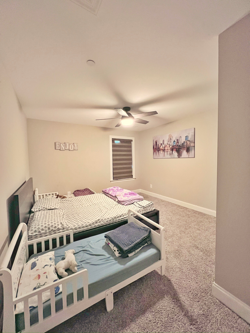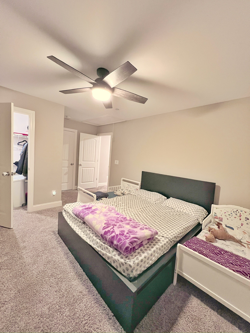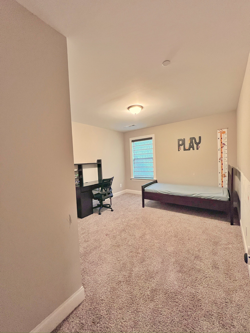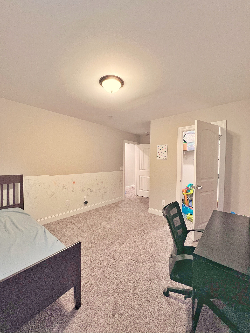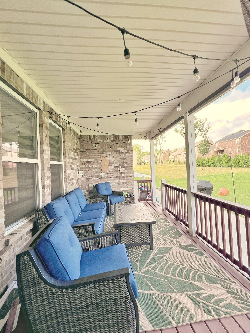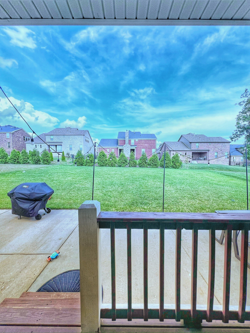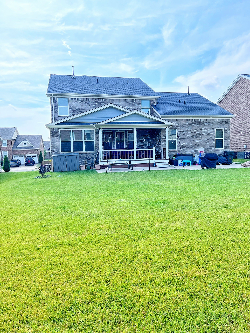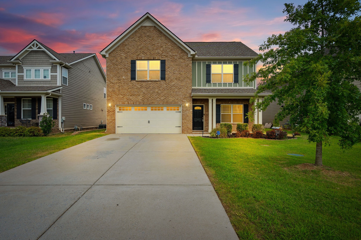11098 50th Lane, OCALA, FL 34482
Property Photos

Would you like to sell your home before you purchase this one?
Priced at Only: $3,999,000
For more Information Call:
Address: 11098 50th Lane, OCALA, FL 34482
Property Location and Similar Properties
- MLS#: OM683007 ( Residential )
- Street Address: 11098 50th Lane
- Viewed: 145
- Price: $3,999,000
- Price sqft: $882
- Waterfront: No
- Year Built: 2023
- Bldg sqft: 4536
- Bedrooms: 3
- Total Baths: 3
- Full Baths: 3
- Garage / Parking Spaces: 3
- Days On Market: 153
- Additional Information
- Geolocation: 29.239 / -82.304
- County: MARION
- City: OCALA
- Zipcode: 34482
- Subdivision: Sand Hill Crk Rep
- Provided by: GOLDEN OCALA REAL ESTATE INC
- Contact: Tasha Osbourne
- 352-369-6969

- DMCA Notice
-
DescriptionWelcome to this luxurious equestrian estate, a 2023 built sanctuary situated on 10.95 acres in the heart of Ocala, Florida. Located 5 miles to WEC & Golden Ocala, 15 Minutes to the Jockey Club! This meticulously designed pool propertyencompasses 3 bedrooms, 3 bathrooms and an executive office with a separate high end wine cellar! The residence boasts a 3 car garage tailored for large trucks and equipped with a European garage door opener. With 400 Amp electric service and a dedicated internet cabinet, this home ensures seamless connectivity. Equestrian enthusiasts will appreciate the top tier facilities, including a 105x150 arena with a clay base, 4 spacious barn stalls, an air conditioned tack room, and 2 dedicated wash racks. The property is securely Jennco gated & fenced with full property irrigation and fibernom drip lines for bushes. The estate's pastures and paddocks are well maintained, with water access to all areas and a dedicated water system for the arena. A swale installed for drainage and 2 gated entrances complete this exceptional equestrian estate, offering privacy, security, and unparalleled luxury.The gourmet kitchen is a chef's dream, featuring high end appliances including an Elica stove fan and a cafe gas stove with a pot filler. Quartz countertops, custom cabinetry, a large pantry, and a mudroom add to the kitchen's functionality and style. The living spaces are designed for comfort and elegance, with 12 ft ceilings throughout, 10 ft ceilings in the guest bedrooms, and an impressive 18/19 ft ceiling in the living room. Kolbe crank windows and custom blinds enhance the aesthetic appeal, while a wine room and a surround sound system with sunos zoned areas, including the lanai, provide top notch entertainment options.The master suite is a true retreat, featuring high ceilings, chandelier lighting, custom blinds, a temperature controlled master shower, and two large walk in closets. Additional features of the home include a gas fireplace with a 1,000 gallon buried tank, a full house generator, seamless tile flooring, and a screened lanai with electric Phantom screens that provides a 10 degree temperature difference. The outdoor kitchen, heated and chilled pool, and outdoor fire pit make this home perfect for entertaining. Two driveways and trailer parking behind the house offer ample space, while an 8 camera security system expandable to 16 cameras, covering the barn, and an ADT alarm system ensure peace of mind. Climate control is managed by 2 AC units and Icyene insulation.With so many details, this estate is a must see!
Payment Calculator
- Principal & Interest -
- Property Tax $
- Home Insurance $
- HOA Fees $
- Monthly -
Features
Building and Construction
- Covered Spaces: 0.00
- Exterior Features: French Doors, Irrigation System, Lighting, Outdoor Grill, Outdoor Kitchen, Private Mailbox, Shade Shutter(s), Sprinkler Metered
- Fencing: Cross Fenced, Fenced, Wood
- Flooring: Tile
- Living Area: 3053.00
- Other Structures: Outdoor Kitchen
- Roof: Shingle
Land Information
- Lot Features: Farm, In County, Landscaped, Level, Pasture, Paved
Garage and Parking
- Garage Spaces: 3.00
- Parking Features: Driveway, Garage Door Opener, Garage Faces Side, Oversized, Parking Pad
Eco-Communities
- Pool Features: Gunite, Heated, In Ground, Lighting, Salt Water
- Water Source: Well
Utilities
- Carport Spaces: 0.00
- Cooling: Central Air
- Heating: Central
- Pets Allowed: Yes
- Sewer: Septic Tank
- Utilities: BB/HS Internet Available, Electricity Connected, Fiber Optics, Propane, Sewer Connected, Water Connected
Amenities
- Association Amenities: Gated, Maintenance
Finance and Tax Information
- Home Owners Association Fee Includes: Escrow Reserves Fund, Private Road
- Home Owners Association Fee: 1500.00
- Net Operating Income: 0.00
- Tax Year: 2023
Other Features
- Appliances: Built-In Oven, Cooktop, Dishwasher, Disposal, Dryer, Gas Water Heater, Microwave, Range, Range Hood, Refrigerator, Tankless Water Heater, Washer, Water Softener, Wine Refrigerator
- Association Name: Greg Baugher
- Country: US
- Furnished: Unfurnished
- Interior Features: Built-in Features, Cathedral Ceiling(s), Ceiling Fans(s), Eat-in Kitchen, High Ceilings, Kitchen/Family Room Combo, Open Floorplan, Primary Bedroom Main Floor, Solid Wood Cabinets, Split Bedroom, Stone Counters, Thermostat, Walk-In Closet(s), Wet Bar, Window Treatments
- Legal Description: SEC 28 TWP 14 RGE 20 PLAT BOOK 014 PAGE 016 SAND HILL CREEK REPLAT LOT 7
- Levels: One
- Area Major: 34482 - Ocala
- Occupant Type: Owner
- Parcel Number: 12576-010-07
- Style: Craftsman, Custom
- View: Trees/Woods
- Views: 145
- Zoning Code: A3
Similar Properties
Nearby Subdivisions
Brittany Estategolden Ocala
Cotton Wood
Derby Farms
Dorchester Estate
Equestrian Oaks
Fantasy Farm Estate
Finish Line
Forest Villas
Forest Villas 2
Frst Villas 02
Golden Hills Turf Country Clu
Golden Ocala
Golden Ocala Golf Equestrian
Golden Ocala Golf And Equestri
Golden Ocala Un 1
Heath Preserve
Hooper Farms 13
Hunterdon Hamlet Un 01
Hunterdon Hamlet Un 02
Masters Village
Meadow Wood Farms
Meadow Wood Farms Un 01
Meadow Wood Farms Un 02
Mossbrook Farms
Not In Subdivision
Not On List
Not On The List
Oak Trail Est
Ocala Estate
Ocala Palms
Ocala Palms Un 01
Ocala Palms Un 02
Ocala Palms Un 03
Ocala Palms Un 04
Ocala Palms Un 08
Ocala Palms Un 09
Ocala Palms Un I
Ocala Palms Un Ix
Ocala Palms Un V
Ocala Palms Un X
Ocala Palms V
Ocala Park
Ocala Park Estate
Ocala Park Estates
Ocala Preserve
Ocala Preserve Ph 1
Ocala Preserve Ph 11
Ocala Preserve Ph 13
Ocala Preserve Ph 18a
Ocala Preserve Ph 1b 1c
Ocala Preserve Ph 2
Ocala Preserve Ph 5
Ocala Preserve Ph 9
Ocala Preserve Phase 13
Ocala Rdg Un
Ocala Rdg Un 01
Ocala Rdg Un 02
Ocala Rdg Un 06
Ocala Rdg Un 09
Ocala Rdg Un 6
Ocala Rdg Un 7
Ocala Ridge Un 08
Other
Paint Oak Farm
Quail Mdw
Quail Meadow
Rolling Hills Un 05
Rolling Hills Un Four
Route 40 Ranchettes
Sand Hill Crk Rep
Silver Spgs Shores Un 18
Un 03 Ocala Ridge
Village Of Ascot Heath
West End

- Trudi Geniale, Broker
- Tropic Shores Realty
- Mobile: 619.578.1100
- Fax: 800.541.3688
- trudigen@live.com


