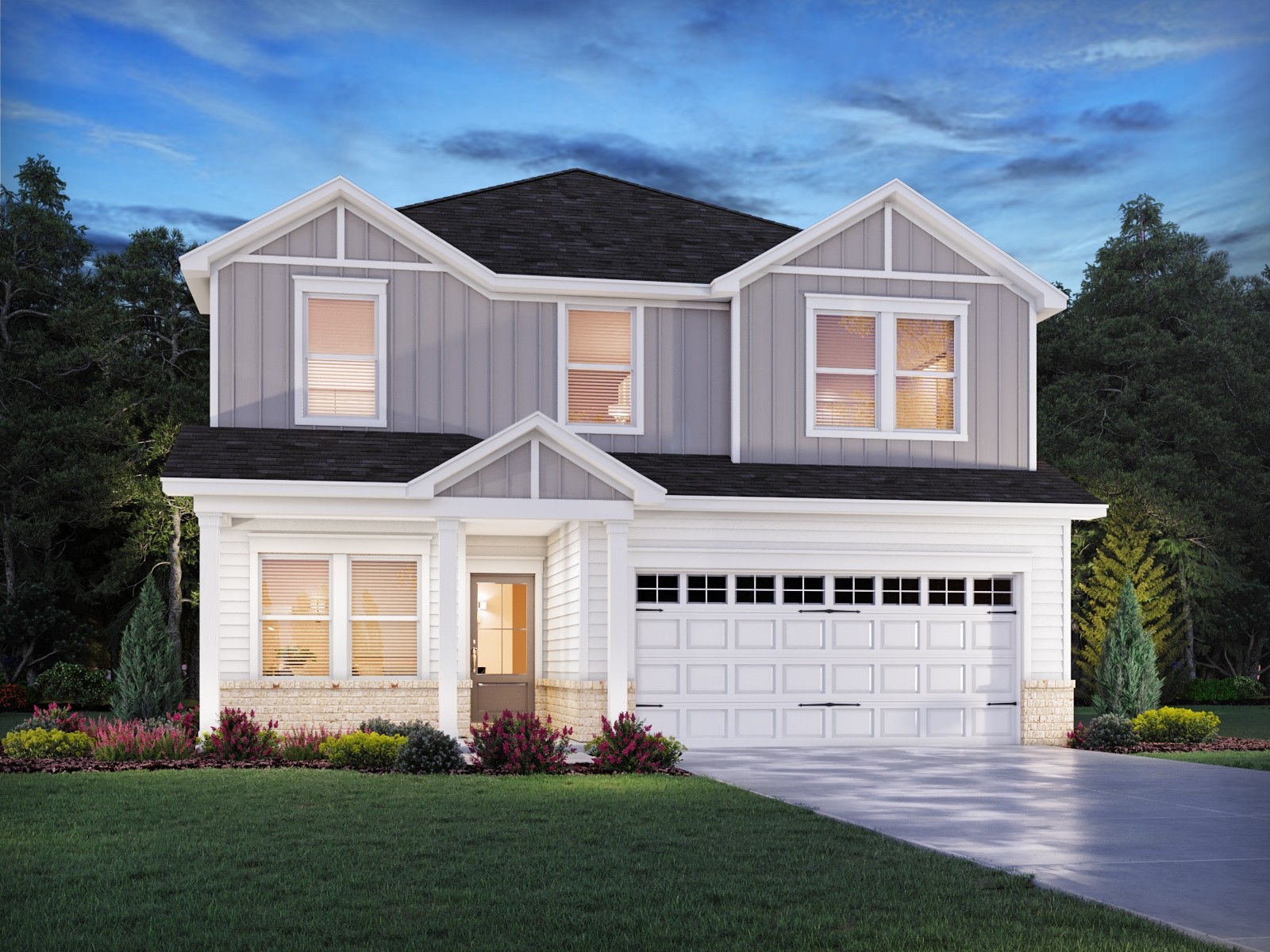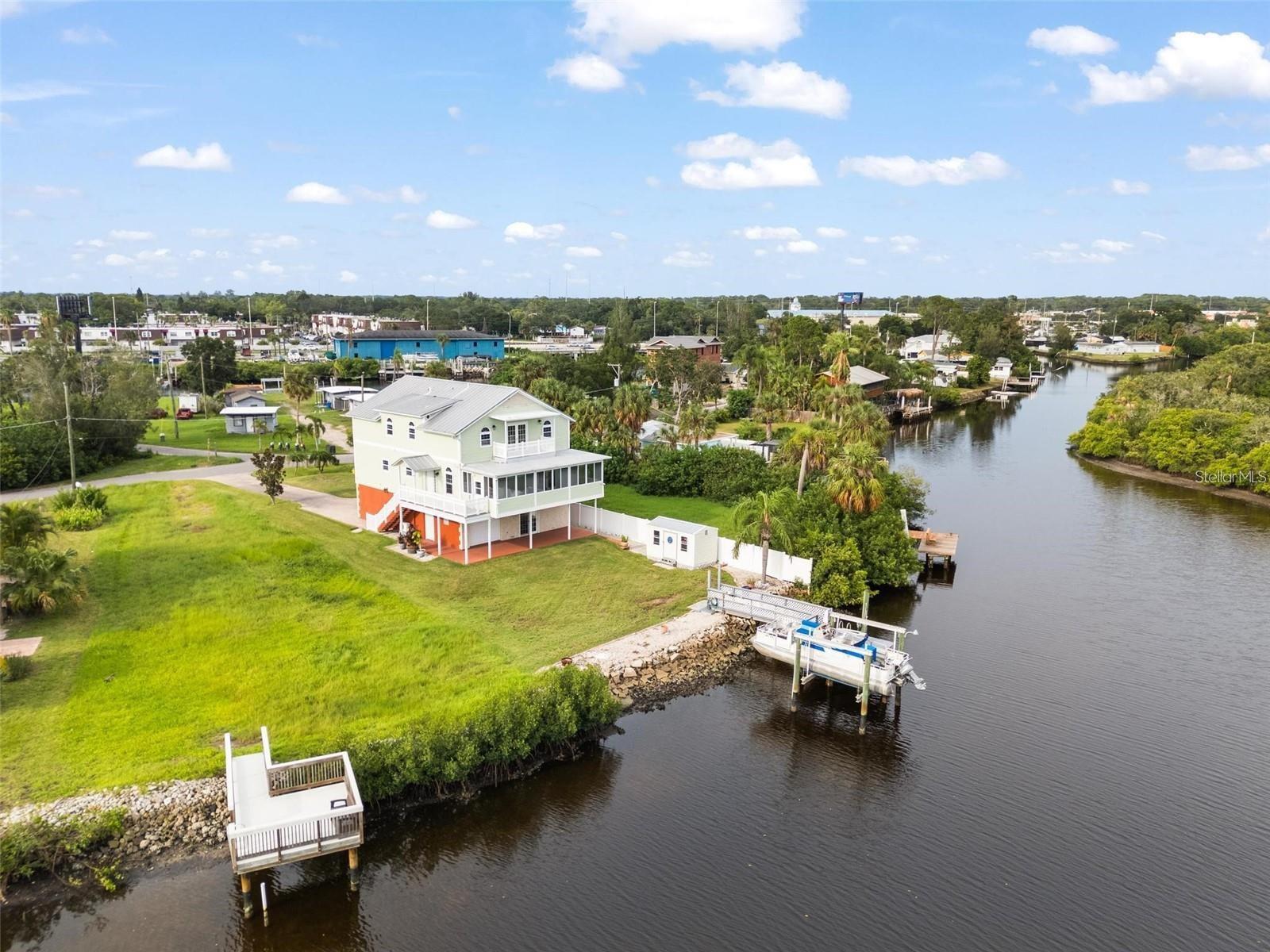4836 Troydale Road, TAMPA, FL 33615
Property Photos

Would you like to sell your home before you purchase this one?
Priced at Only: $869,000
For more Information Call:
Address: 4836 Troydale Road, TAMPA, FL 33615
Property Location and Similar Properties
- MLS#: OM689084 ( Residential )
- Street Address: 4836 Troydale Road
- Viewed: 56
- Price: $869,000
- Price sqft: $167
- Waterfront: No
- Year Built: 2017
- Bldg sqft: 5194
- Bedrooms: 4
- Total Baths: 3
- Full Baths: 2
- 1/2 Baths: 1
- Garage / Parking Spaces: 3
- Days On Market: 62
- Additional Information
- Geolocation: 27.9894 / -82.5856
- County: HILLSBOROUGH
- City: TAMPA
- Zipcode: 33615
- Subdivision: Unplatted
- Provided by: ANCONA REAL ESTATE INC
- Contact: Cesar Perez
- 305-456-8718

- DMCA Notice
-
DescriptionWelcome to this thoughtfully designed, custom built 4 bedroom, 2.5 bath, 2,560 sq ft home. LVP flooring on the main level, and carpet in the bedrooms, it sits on a private 1 acre lot with mature trees and backs up to protected wetlands. Enjoy the 380 sq ft screened porch, backyard playground, and fire pit, perfect for cozy evenings. The 1,700 sq ft garage offers space for multiple vehicles, ATVs, and more, with no HOA restrictions. Located just 3.4 miles from Tampa Airport, 10 miles from downtown, and close to Gulf beaches, this home combines comfort, privacy, and convenience!
Payment Calculator
- Principal & Interest -
- Property Tax $
- Home Insurance $
- HOA Fees $
- Monthly -
Features
Building and Construction
- Covered Spaces: 0.00
- Exterior Features: Balcony, Other
- Flooring: Carpet, Laminate
- Living Area: 2560.00
- Roof: Other
Garage and Parking
- Garage Spaces: 3.00
Eco-Communities
- Water Source: Public
Utilities
- Carport Spaces: 0.00
- Cooling: Central Air
- Heating: Central
- Sewer: Septic Tank
- Utilities: Cable Connected
Finance and Tax Information
- Home Owners Association Fee: 0.00
- Net Operating Income: 0.00
- Tax Year: 2023
Other Features
- Appliances: Dryer, Microwave, Refrigerator, Washer
- Country: US
- Interior Features: Ceiling Fans(s), Eat-in Kitchen, High Ceilings, Walk-In Closet(s)
- Legal Description: TRACT BEG 2633.1 FT S AND 375 FT W OF NE COR OF NE 1/4 & RUN S 65 FT W 670 FT N 65 FT & E 670 FT TO BEG
- Levels: Three Or More
- Area Major: 33615 - Tampa / Town and Country
- Occupant Type: Owner
- Parcel Number: U-03-29-17-ZZZ-000000-45050.0
- Views: 56
- Zoning Code: ASC-1
Similar Properties
Nearby Subdivisions
Bay Crest Park
Bay Port Colony Ph Iii
Bay Port Colony Ph Iii Un 1
Bay Port Colony Ph Iii Un 2b
Bayside East Rev
Bayside South
Bayside Village
Bayside West
Elliott Harrison Sub
Holliday Vlg Sec 1
Holly Park
Lake Crest Manor
Mecca City
Palm Bay Ph Ii
Pat Acres 4th Add
Rocky Creek Estates
Sweetwater Sub
Tampa Shores Inc 1
Tampa Shores Inc 1 Un 1a Rep
Timberlane Sub
Town Park Ph 2
Townn Country Park
Townn Country Park Un 01
Townn Country Park Un 02
Townn Country Park Un 05
Townn Country Park Un 07
Townn Country Park Un 08
Treehouses At Mohr Loop
Unplatted
W E Hamners Sheldon Heights
West Bay Ph Ii A B
West Bay Ph Iii
West Bay Ph Iv
Wood Lake Ph 1
Wood Lake Phase 1

- Trudi Geniale, Broker
- Tropic Shores Realty
- Mobile: 619.578.1100
- Fax: 800.541.3688
- trudigen@live.com






















































