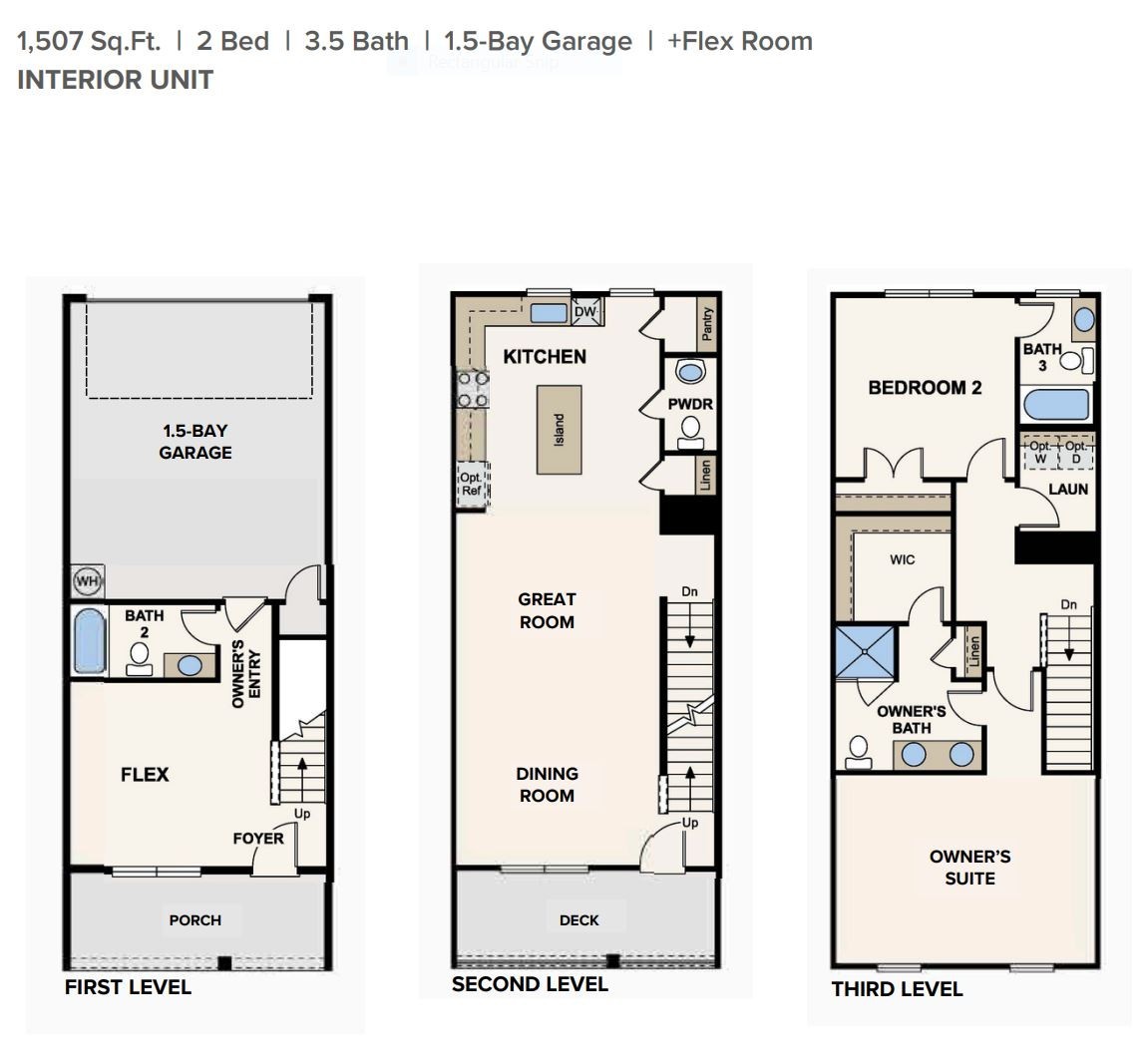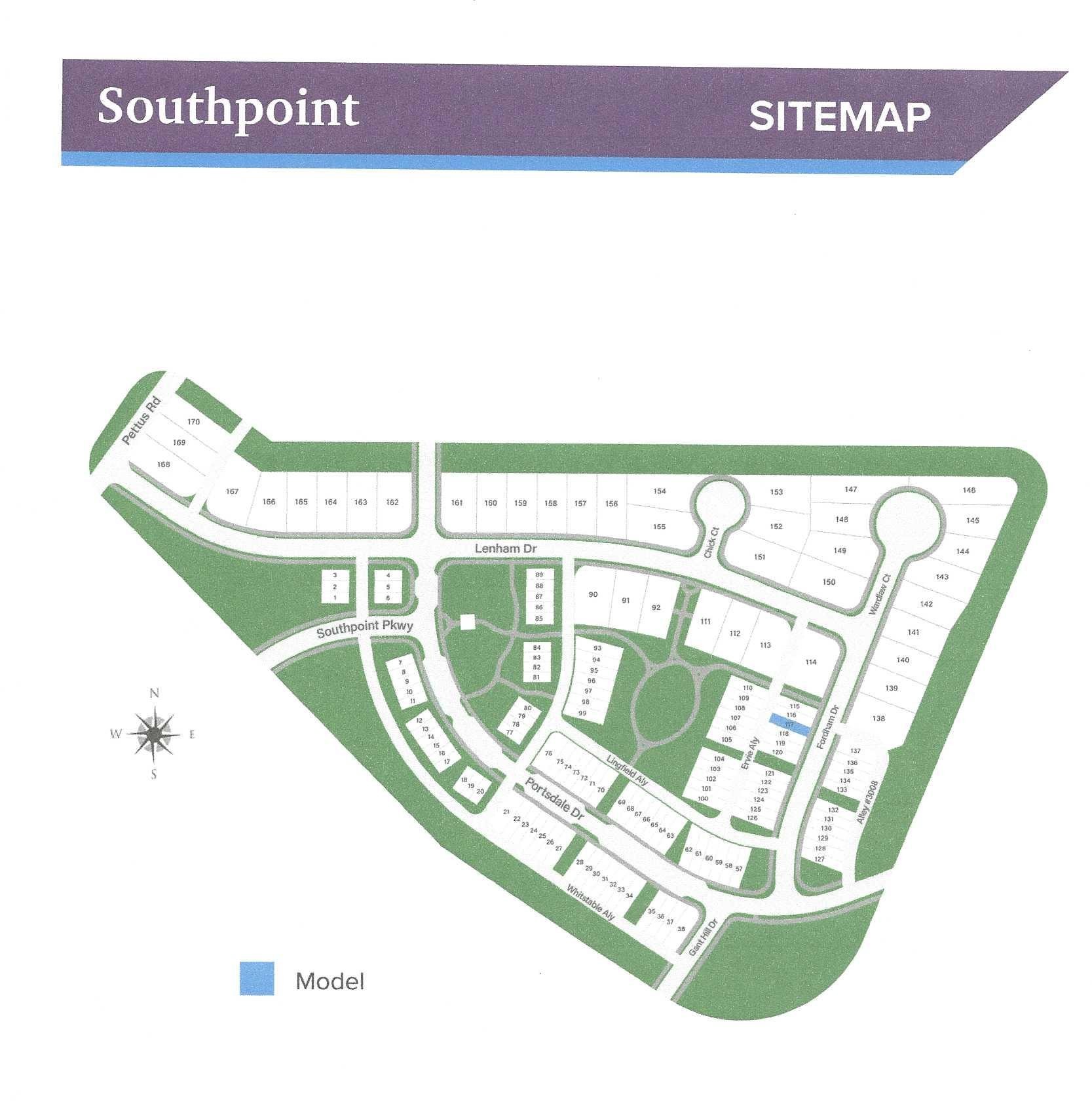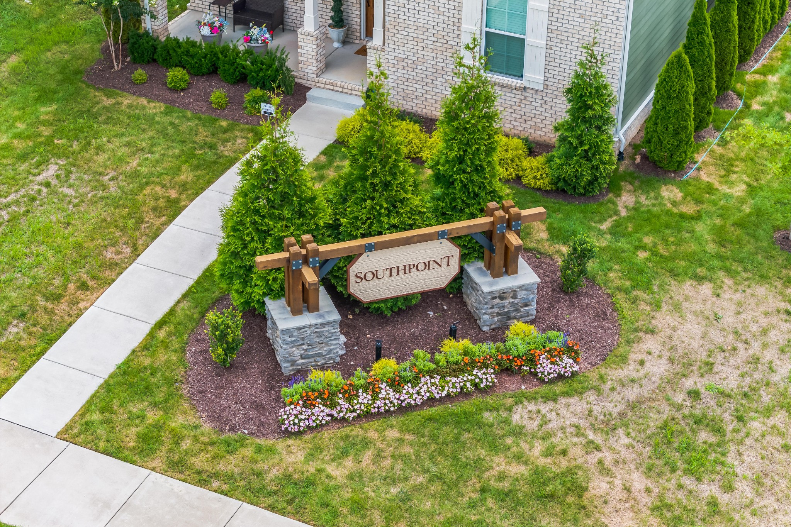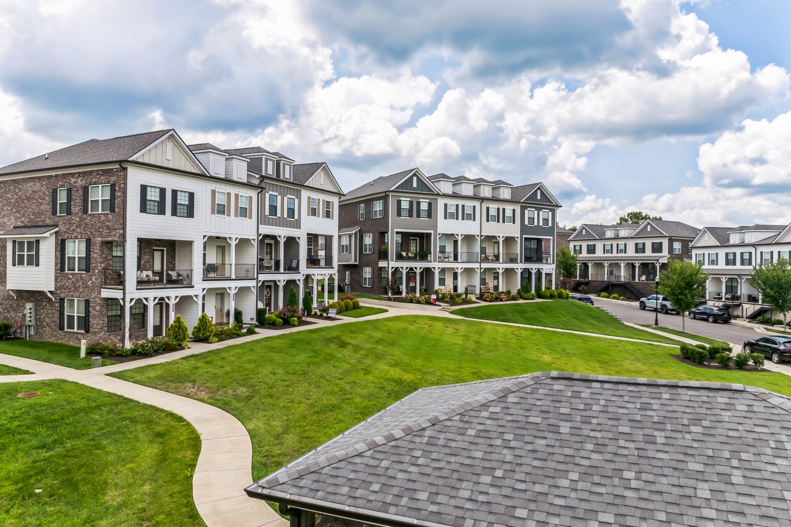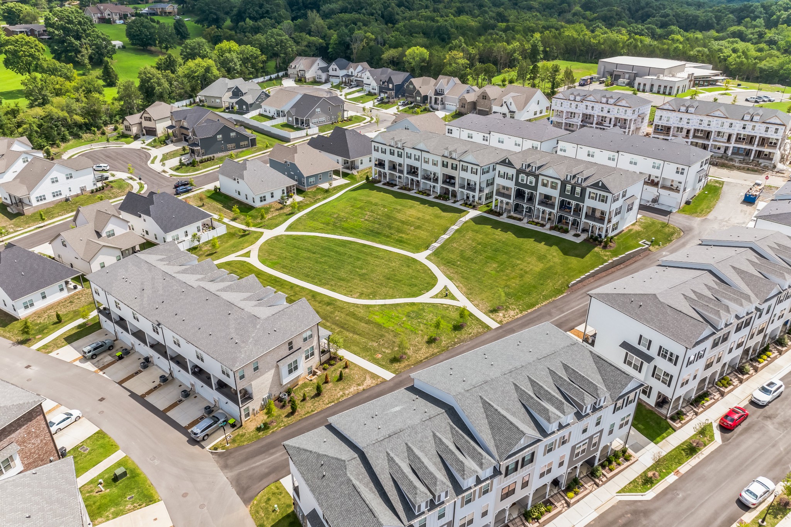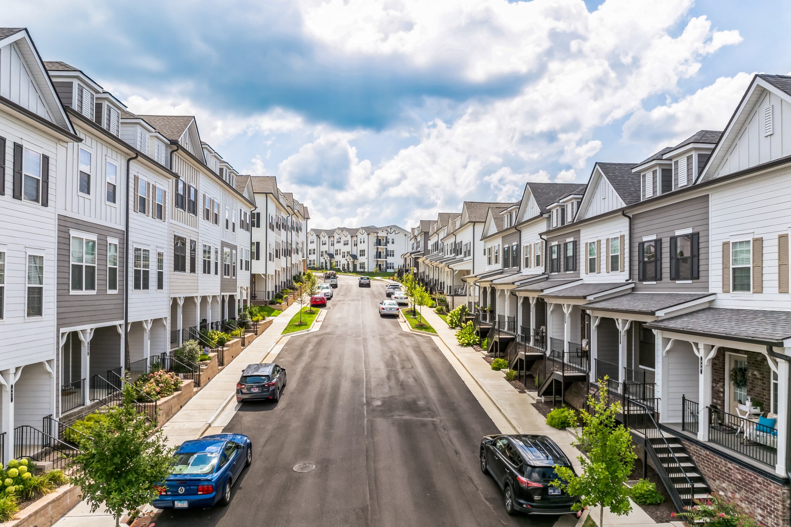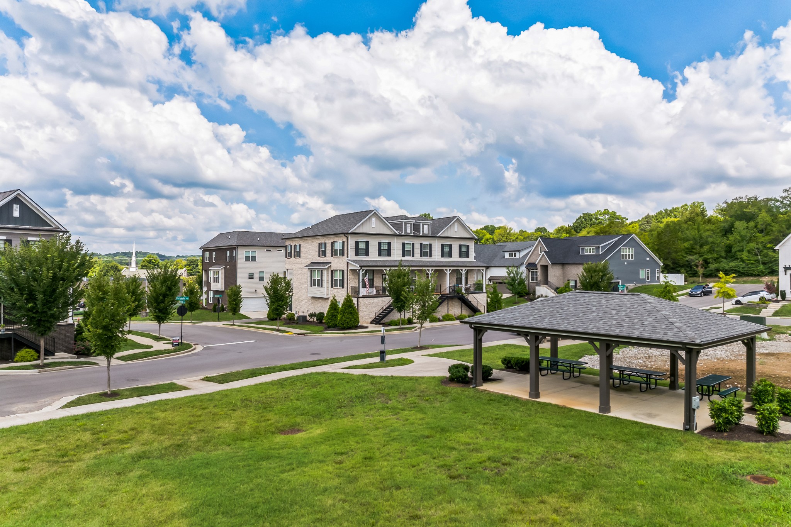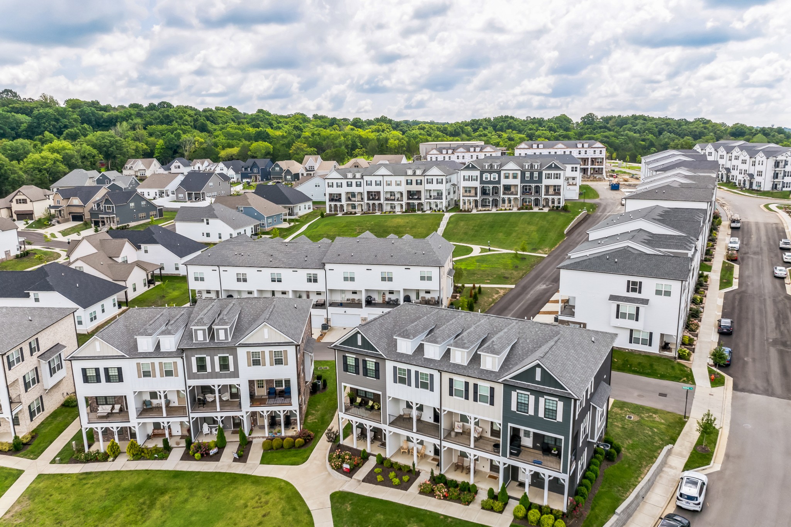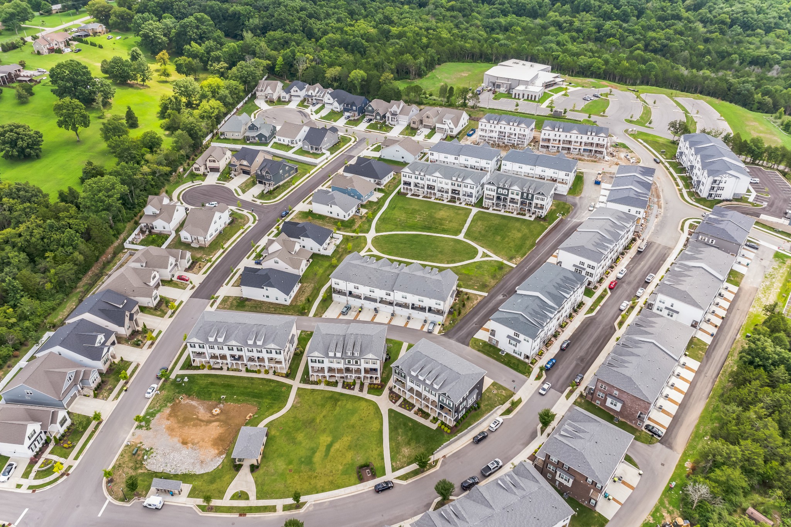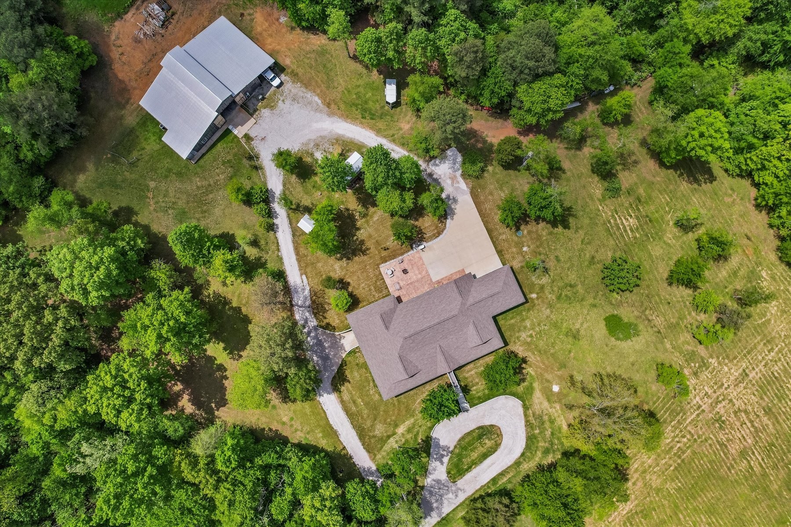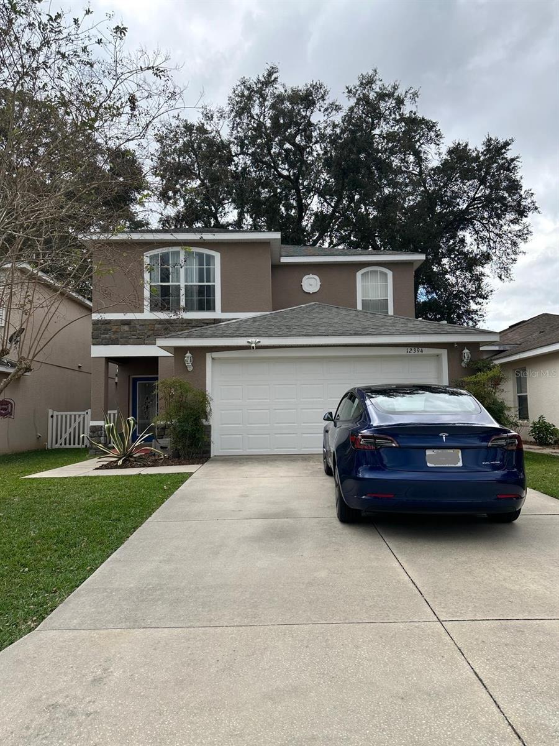10615 Grand Oaks Boulevard, OXFORD, FL 34484
Property Photos
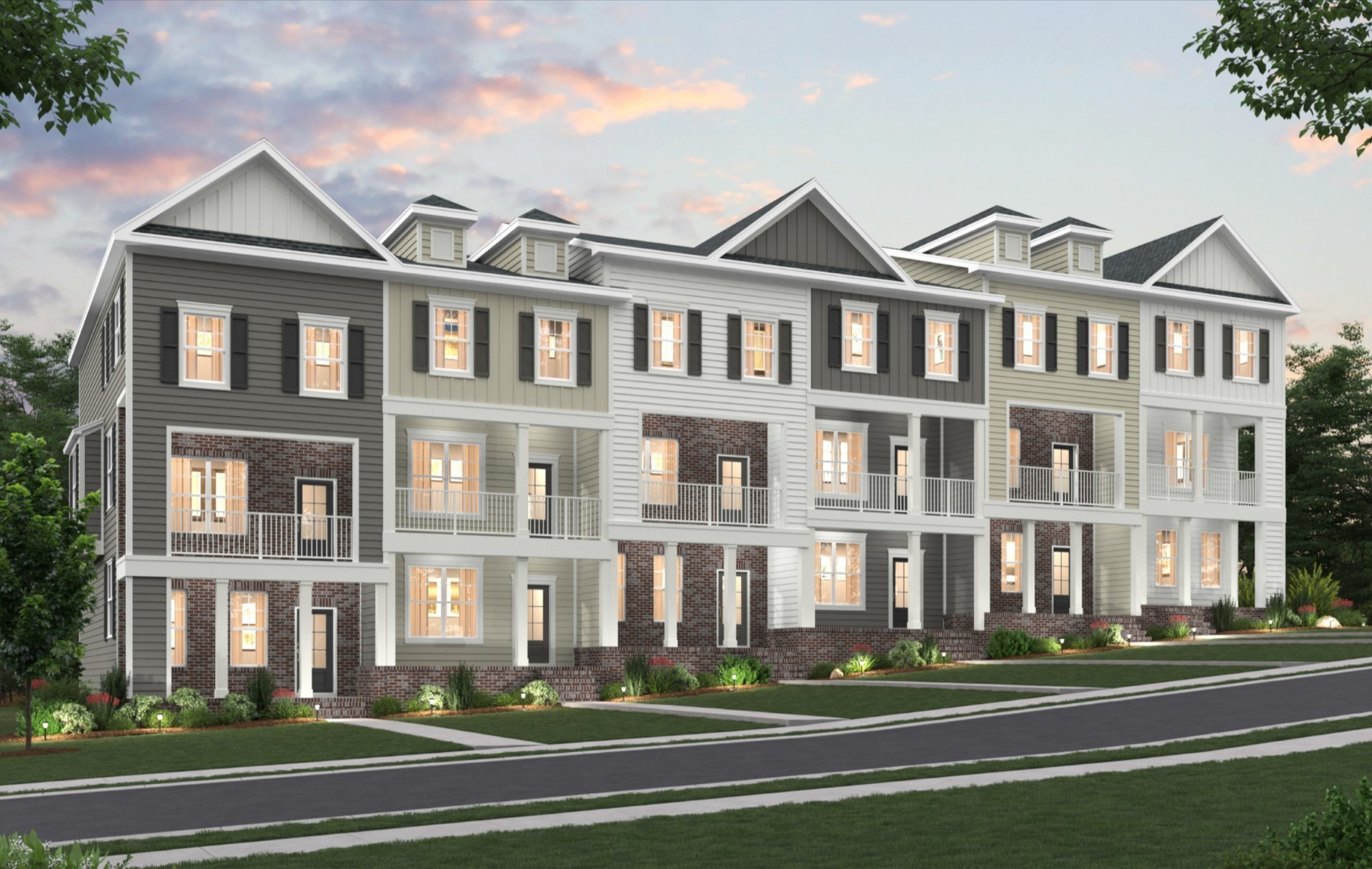
Would you like to sell your home before you purchase this one?
Priced at Only: $2,175
For more Information Call:
Address: 10615 Grand Oaks Boulevard, OXFORD, FL 34484
Property Location and Similar Properties






- MLS#: OM689274 ( Residential Lease )
- Street Address: 10615 Grand Oaks Boulevard
- Viewed: 107
- Price: $2,175
- Price sqft: $1
- Waterfront: No
- Year Built: 2020
- Bldg sqft: 2607
- Bedrooms: 3
- Total Baths: 2
- Full Baths: 2
- Garage / Parking Spaces: 2
- Days On Market: 168
- Additional Information
- Geolocation: 28.9115 / -82.0264
- County: SUMTER
- City: OXFORD
- Zipcode: 34484
- Subdivision: Grand Oaks Manor Ph 1
- Provided by: KELLER WILLIAMS CORNERSTONE RE
- Contact: Marti Winfield
- 352-369-4044

- DMCA Notice
Description
This luxury home is in Grand Oaks Manor, (Oxford, FL), which is a premier subdivision adjacent to The Villages. Split floor plan boasts an exquisite primary bedroom with ensuite bathroom and sliding glass doors for leading to your private screened Lanai for coffee and croissants at sunrise. The ample two car garage is at the rear of the house via the screened Lanai. An alley is located at the rear of the house for accessing the garage. Carpet only in two bedrooms with tile throughout living room, dining room, kitchen, laundry, primary suite and bathrooms. Kitchen features 42" wood cabinets, center island, built in desk, granite counter tops and SS appliances, (gas range, gas tankless water heater and gas furnace). Blinds are installed on all windows. Included with your rent payment is access to all amenities which include a gorgeous Clubhouse, fitness center, meeting room, heated resort style pool and spa, pickleball courts, playground and 2 dog parks. A five minute drive from this house on US 301 north to E County Road 466 is where you will find The Villages Charter School, a myriad of shopping and dining experiences as well as health facilities for your convenience. The Grand Oaks Manor community is an ideal location for your family! Video tour is available for your viewing pleasure: https://youtu.be/u g86wOgyiM
Description
This luxury home is in Grand Oaks Manor, (Oxford, FL), which is a premier subdivision adjacent to The Villages. Split floor plan boasts an exquisite primary bedroom with ensuite bathroom and sliding glass doors for leading to your private screened Lanai for coffee and croissants at sunrise. The ample two car garage is at the rear of the house via the screened Lanai. An alley is located at the rear of the house for accessing the garage. Carpet only in two bedrooms with tile throughout living room, dining room, kitchen, laundry, primary suite and bathrooms. Kitchen features 42" wood cabinets, center island, built in desk, granite counter tops and SS appliances, (gas range, gas tankless water heater and gas furnace). Blinds are installed on all windows. Included with your rent payment is access to all amenities which include a gorgeous Clubhouse, fitness center, meeting room, heated resort style pool and spa, pickleball courts, playground and 2 dog parks. A five minute drive from this house on US 301 north to E County Road 466 is where you will find The Villages Charter School, a myriad of shopping and dining experiences as well as health facilities for your convenience. The Grand Oaks Manor community is an ideal location for your family! Video tour is available for your viewing pleasure: https://youtu.be/u g86wOgyiM
Payment Calculator
- Principal & Interest -
- Property Tax $
- Home Insurance $
- HOA Fees $
- Monthly -
For a Fast & FREE Mortgage Pre-Approval Apply Now
Apply Now
 Apply Now
Apply NowFeatures
Building and Construction
- Covered Spaces: 0.00
- Exterior Features: Irrigation System
- Living Area: 1758.00
Garage and Parking
- Garage Spaces: 2.00
- Open Parking Spaces: 0.00
- Parking Features: Driveway, Garage Door Opener, Garage Faces Rear
Eco-Communities
- Pool Features: Heated, In Ground
Utilities
- Carport Spaces: 0.00
- Cooling: Central Air
- Heating: Central, Natural Gas
- Pets Allowed: Yes
Finance and Tax Information
- Home Owners Association Fee: 0.00
- Insurance Expense: 0.00
- Net Operating Income: 0.00
- Other Expense: 0.00
Other Features
- Appliances: Dishwasher, Disposal, Dryer, Microwave, Range, Refrigerator, Tankless Water Heater, Washer
- Association Name: Grand Oaks Manor-UP Development
- Country: US
- Furnished: Unfurnished
- Interior Features: High Ceilings, Living Room/Dining Room Combo, Open Floorplan, Split Bedroom, Stone Counters, Walk-In Closet(s)
- Levels: One
- Area Major: 34484 - Oxford
- Occupant Type: Tenant
- Parcel Number: D20H112
- Views: 107
Owner Information
- Owner Pays: Grounds Care, Pool Maintenance, Recreational
Similar Properties
Nearby Subdivisions
Contact Info

- Trudi Geniale, Broker
- Tropic Shores Realty
- Mobile: 619.578.1100
- Fax: 800.541.3688
- trudigen@live.com



