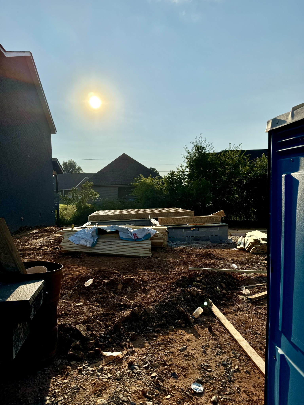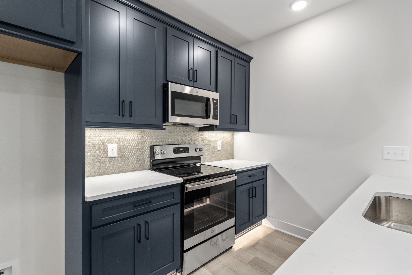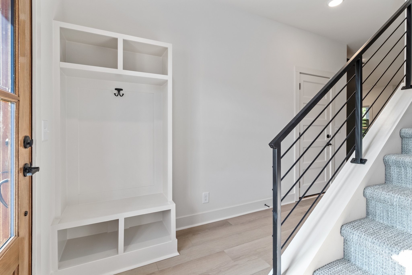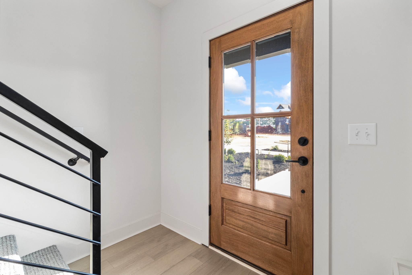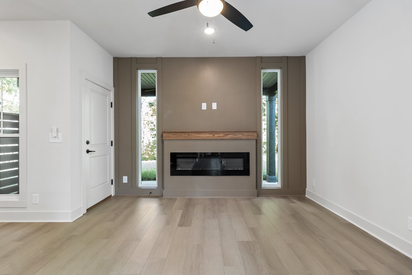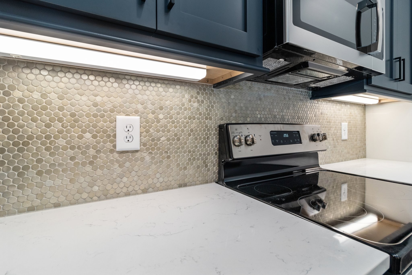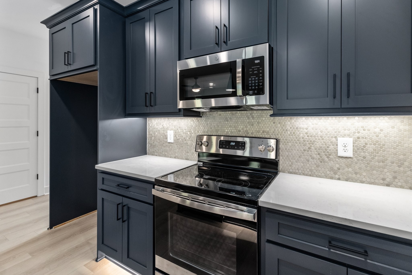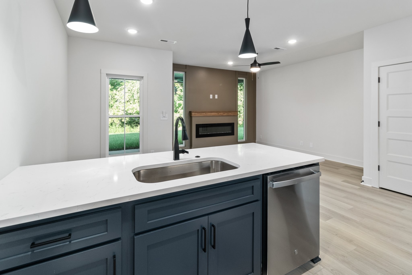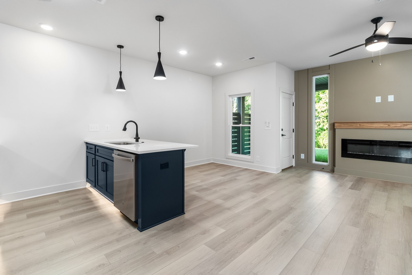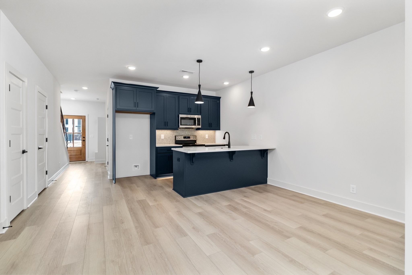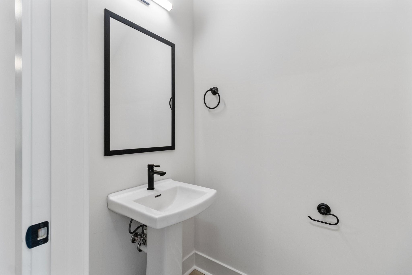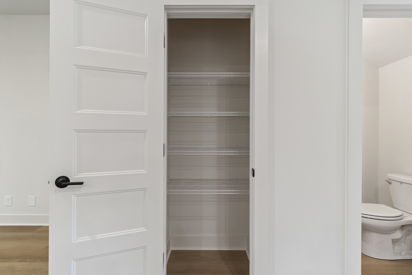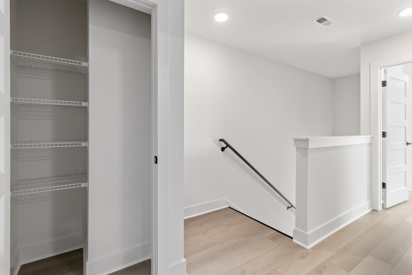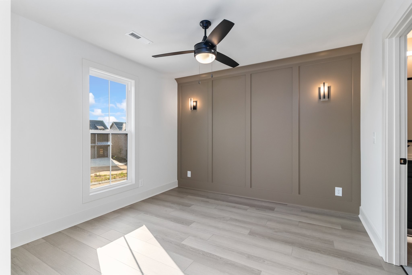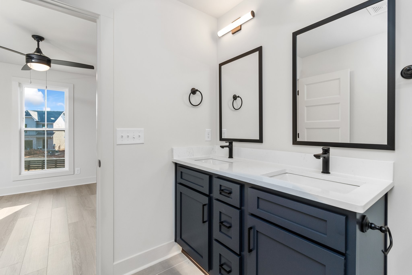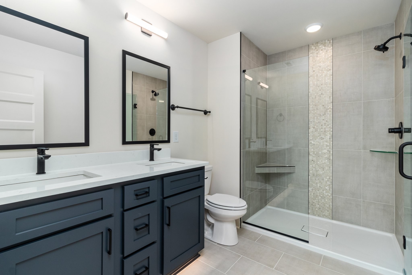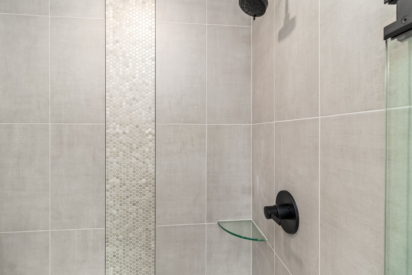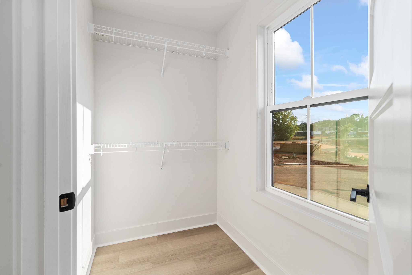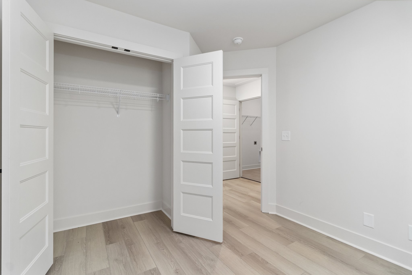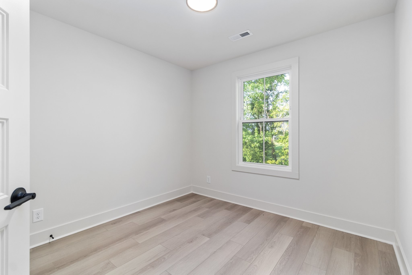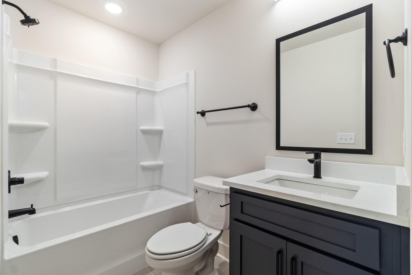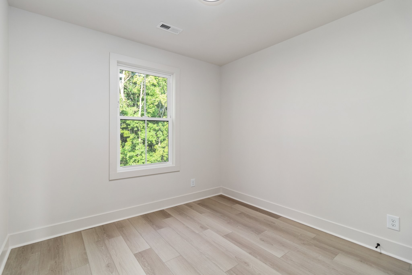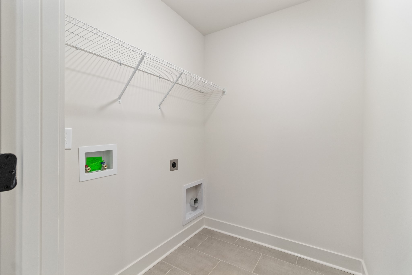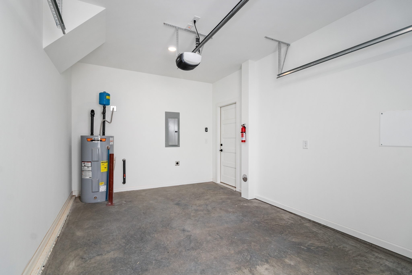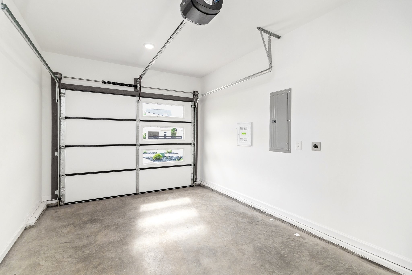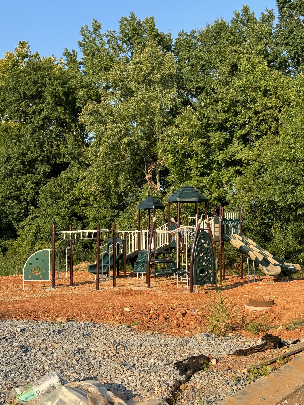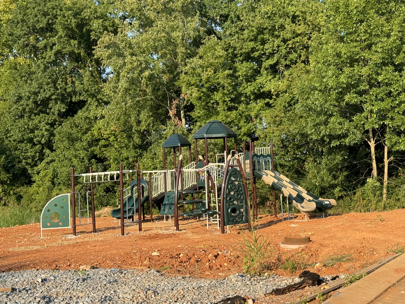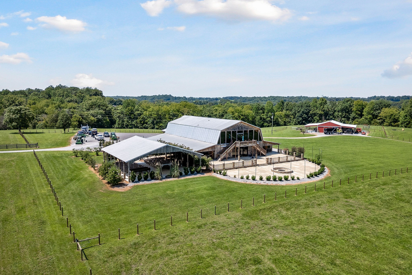1192 130th Terrace, SILVER SPRINGS, FL 34488
Property Photos
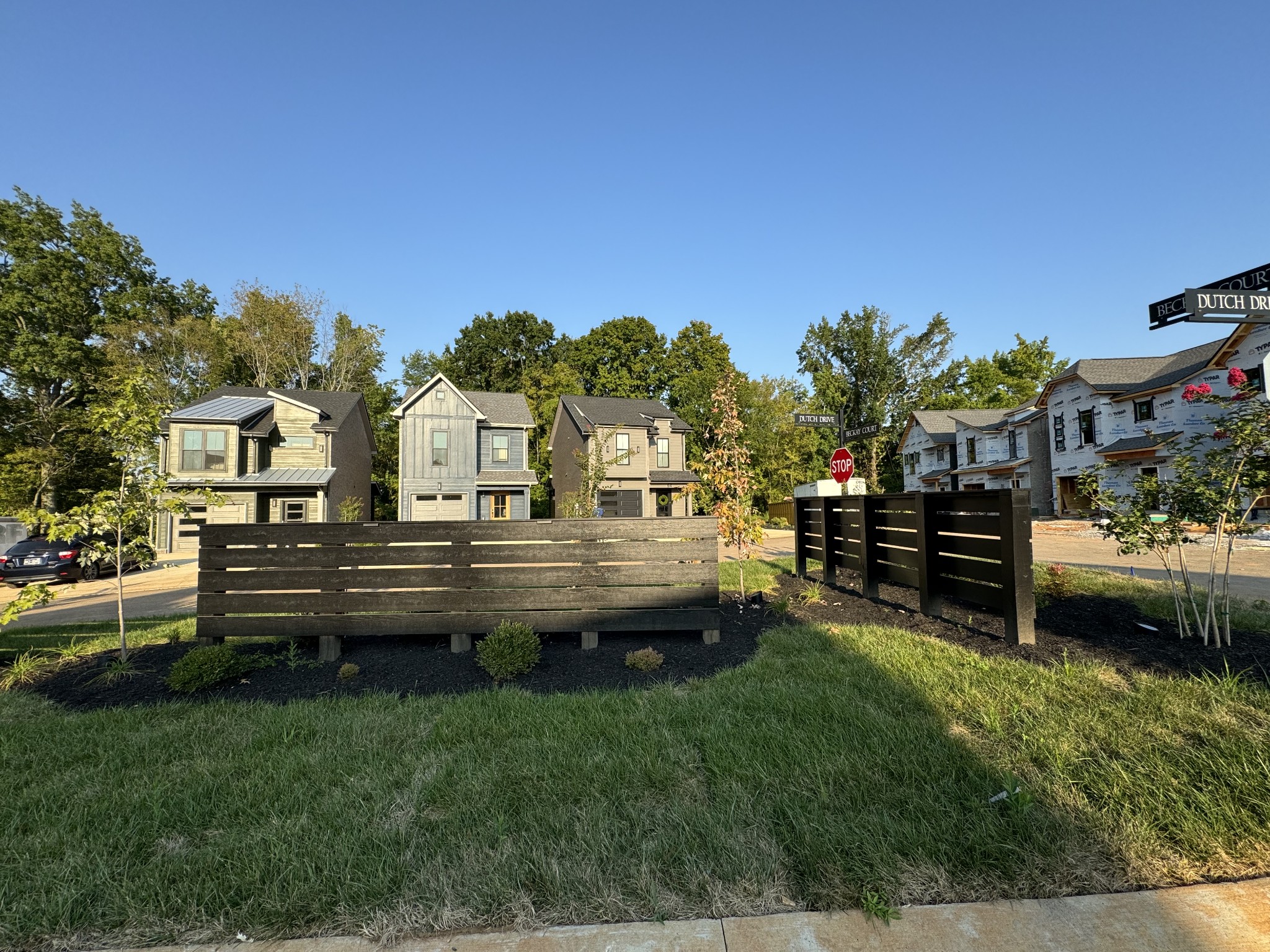
Would you like to sell your home before you purchase this one?
Priced at Only: $339,900
For more Information Call:
Address: 1192 130th Terrace, SILVER SPRINGS, FL 34488
Property Location and Similar Properties






- MLS#: OM696783 ( Residential )
- Street Address: 1192 130th Terrace
- Viewed: 31
- Price: $339,900
- Price sqft: $183
- Waterfront: No
- Year Built: 2001
- Bldg sqft: 1856
- Bedrooms: 3
- Total Baths: 2
- Full Baths: 2
- Garage / Parking Spaces: 2
- Days On Market: 15
- Additional Information
- Geolocation: 29.1991 / -81.9378
- County: MARION
- City: SILVER SPRINGS
- Zipcode: 34488
- Subdivision: Trails East
- Elementary School: East Marion Elementary School
- Middle School: Fort King Middle School
- High School: Lake Weir High School
- Provided by: KELLER WILLIAMS CORNERSTONE RE
- Contact: Christine Meadows PA
- 352-369-4044

- DMCA Notice
Description
Welcome to this stunning and meticulously maintained 3 bedroom, 2 bathroom home in the gated community of Lakeview Woods, where every detail has been thoughtfully designed to blend luxury with everyday convenience. Completely renovated in 2015, the spacious open concept floor plan is flooded with natural light, creating a warm and inviting atmosphere throughout. The heart of the home is the large granite kitchen island, perfect for entertaining with plenty of seating for your guests. The living room is spacious and bright, flooded with natural light, and offers plenty of room for comfortable seating. Whether you're relaxing or entertaining, the open layout ensures everyone stays engaged, and the space feels warm and welcoming. The master suite is a true retreat, featuring elegant tray ceilings and French doors that open directly to the pool area, offering a private entry to your own backyard sanctuary. The guest bedrooms are equally charming, with plush carpeting and elegant crown molding. Step outside to your own slice of paradise! The backyard is an entertainers dream, complete with a sparkling pool and direct access to Bream Lake, where water and woods come together to create an idyllic haven for nature lovers. With the Ocala National Forrest directly behind the home youll experience ultimate privacy! The meticulously designed rock landscaping ensures a low maintenance yard, while the shed provides ample space for all your outdoor essentials. As part of a vibrant and welcoming community, you'll enjoy access to the community pavilion, perfect for hosting events, as well as a playground for the little ones, horseshoe pits, and disc golf. Water enthusiasts will love the easy access to Waldena Lake, where you can bring your motor free boats for a peaceful day on the water. Plus, with additional boat and RV storage available in the community, your outdoor adventures are always within reach. This home offers the perfect blend of comfort, luxury, and a connection to nature. Dont miss the chance to make this dream home yours and experience everything this incredible community has!
Description
Welcome to this stunning and meticulously maintained 3 bedroom, 2 bathroom home in the gated community of Lakeview Woods, where every detail has been thoughtfully designed to blend luxury with everyday convenience. Completely renovated in 2015, the spacious open concept floor plan is flooded with natural light, creating a warm and inviting atmosphere throughout. The heart of the home is the large granite kitchen island, perfect for entertaining with plenty of seating for your guests. The living room is spacious and bright, flooded with natural light, and offers plenty of room for comfortable seating. Whether you're relaxing or entertaining, the open layout ensures everyone stays engaged, and the space feels warm and welcoming. The master suite is a true retreat, featuring elegant tray ceilings and French doors that open directly to the pool area, offering a private entry to your own backyard sanctuary. The guest bedrooms are equally charming, with plush carpeting and elegant crown molding. Step outside to your own slice of paradise! The backyard is an entertainers dream, complete with a sparkling pool and direct access to Bream Lake, where water and woods come together to create an idyllic haven for nature lovers. With the Ocala National Forrest directly behind the home youll experience ultimate privacy! The meticulously designed rock landscaping ensures a low maintenance yard, while the shed provides ample space for all your outdoor essentials. As part of a vibrant and welcoming community, you'll enjoy access to the community pavilion, perfect for hosting events, as well as a playground for the little ones, horseshoe pits, and disc golf. Water enthusiasts will love the easy access to Waldena Lake, where you can bring your motor free boats for a peaceful day on the water. Plus, with additional boat and RV storage available in the community, your outdoor adventures are always within reach. This home offers the perfect blend of comfort, luxury, and a connection to nature. Dont miss the chance to make this dream home yours and experience everything this incredible community has!
Payment Calculator
- Principal & Interest -
- Property Tax $
- Home Insurance $
- HOA Fees $
- Monthly -
For a Fast & FREE Mortgage Pre-Approval Apply Now
Apply Now
 Apply Now
Apply NowFeatures
Building and Construction
- Covered Spaces: 0.00
- Exterior Features: Rain Gutters
- Flooring: Carpet, Luxury Vinyl, Tile
- Living Area: 1436.00
- Roof: Metal
School Information
- High School: Lake Weir High School
- Middle School: Fort King Middle School
- School Elementary: East Marion Elementary School
Garage and Parking
- Garage Spaces: 2.00
- Open Parking Spaces: 0.00
Eco-Communities
- Pool Features: In Ground, Screen Enclosure
- Water Source: Well
Utilities
- Carport Spaces: 0.00
- Cooling: Central Air
- Heating: Electric
- Pets Allowed: Yes
- Sewer: Public Sewer
- Utilities: Electricity Available
Finance and Tax Information
- Home Owners Association Fee Includes: Maintenance Grounds
- Home Owners Association Fee: 80.00
- Insurance Expense: 0.00
- Net Operating Income: 0.00
- Other Expense: 0.00
- Tax Year: 2024
Other Features
- Appliances: Dishwasher, Dryer, Microwave, Range, Refrigerator, Washer
- Association Name: Leland Management/ Toni Sponheimer
- Association Phone: 352-364-5374
- Country: US
- Interior Features: Ceiling Fans(s), Crown Molding, Eat-in Kitchen, High Ceilings, Open Floorplan, Split Bedroom, Tray Ceiling(s)
- Legal Description: SEC 08 TWP 15 RGE 24 PLAT BOOK Z PAGE 037 TRAILS EAST BLK B LOT 18
- Levels: One
- Area Major: 34488 - Silver Springs
- Occupant Type: Owner
- Parcel Number: 31982-002-18
- Views: 31
- Zoning Code: R2
Similar Properties
Nearby Subdivisions
Grahamville
Halfmoon Minifarms
Land O Lakes
Land Olks Estates
Sec 01 Silver Lakes Acres
Silver Creek
Silver Lakes Acres
Silver Lakes Acres 02
Silver Mdws
Silver Mdws Central
Silver Mdws North
Silver Meadows
Silver Meadows North
Silver Run Forest
Silver Spgs Village
Silver Springs Wqods
Suthers
Town Park At The Wilderness Rv
Trails East
Tri Lakes Manor
Trls East Sub
Waldens Woods
Contact Info

- Trudi Geniale, Broker
- Tropic Shores Realty
- Mobile: 619.578.1100
- Fax: 800.541.3688
- trudigen@live.com



