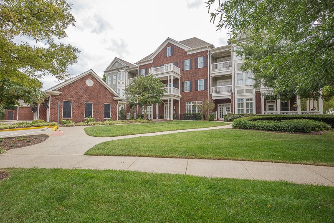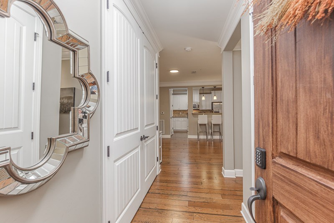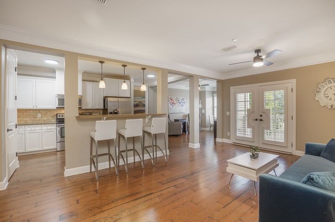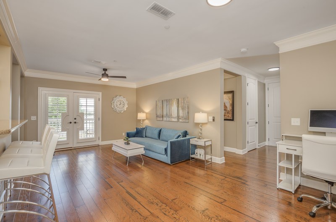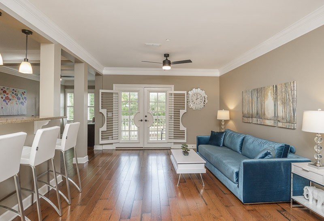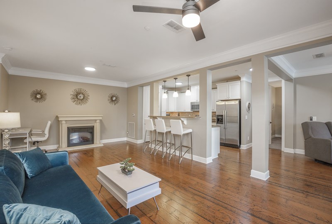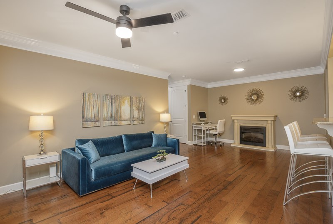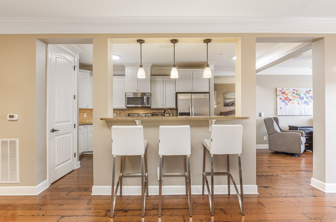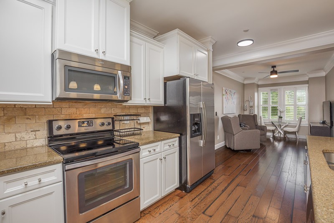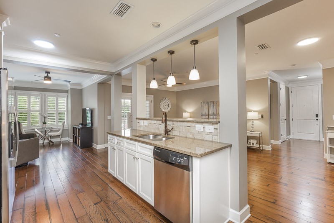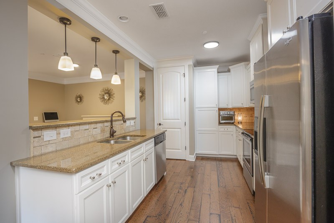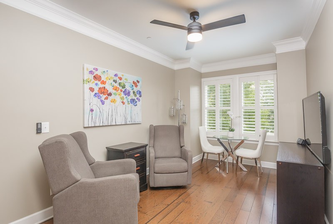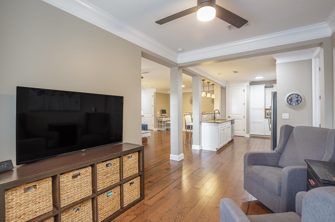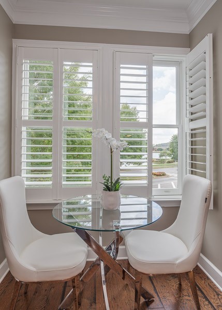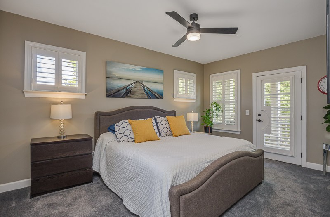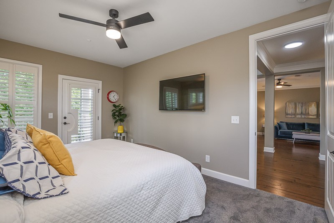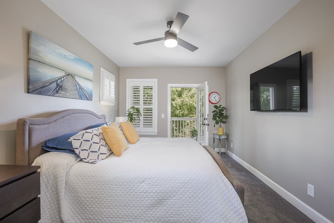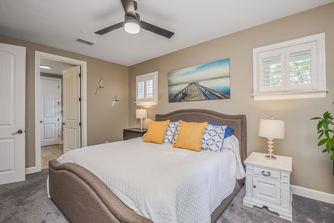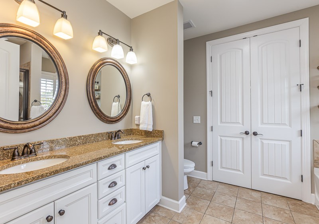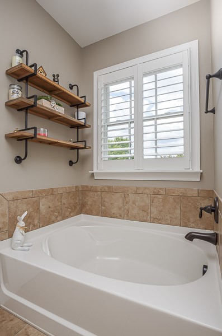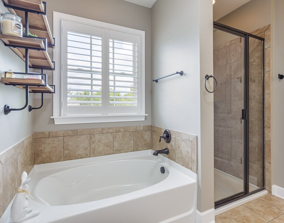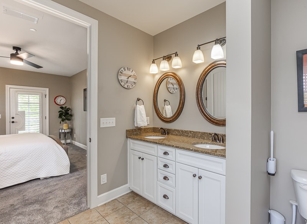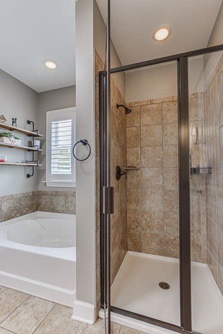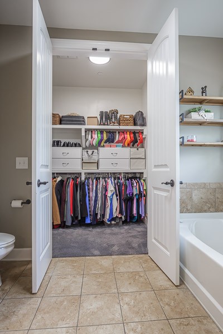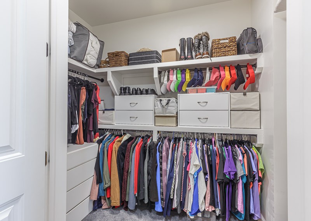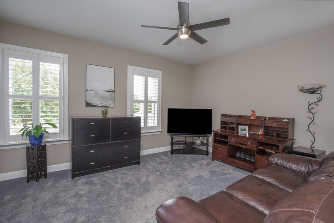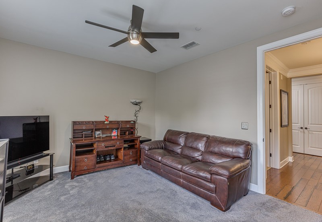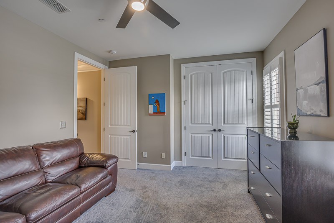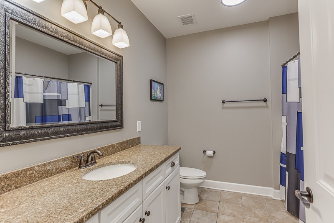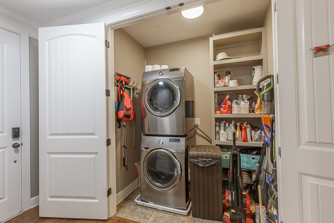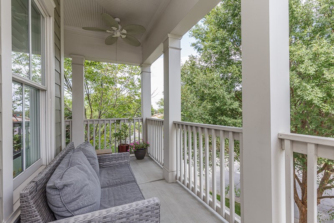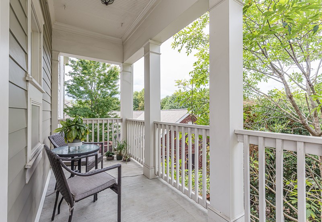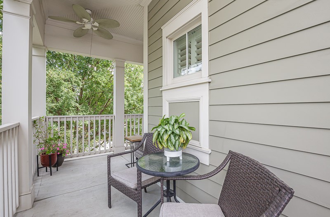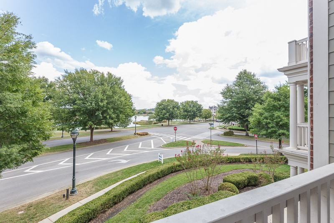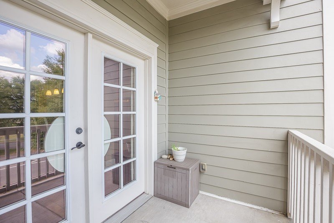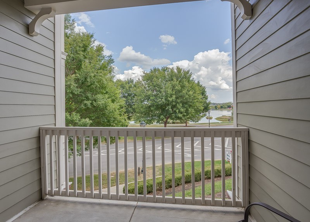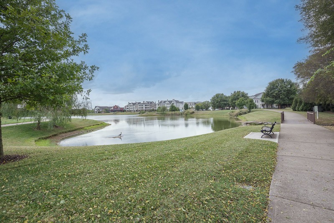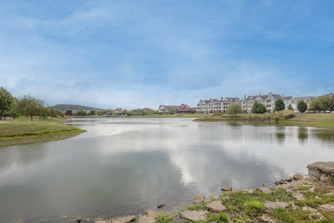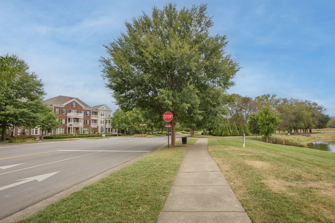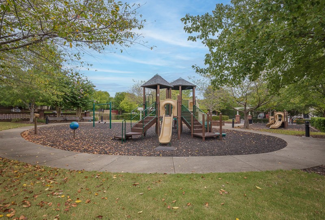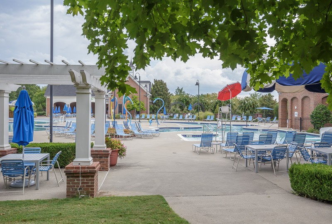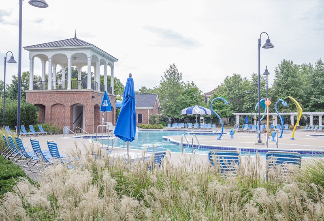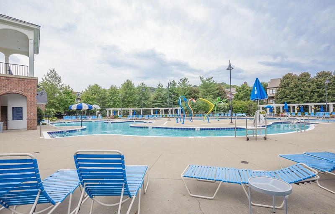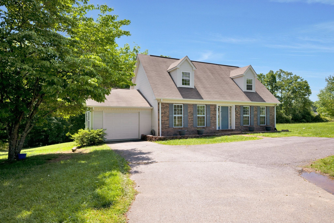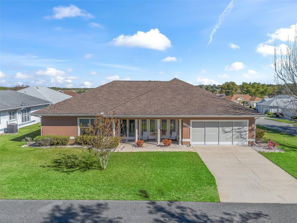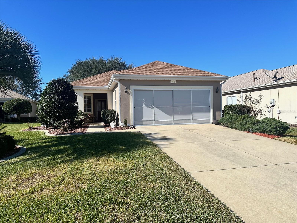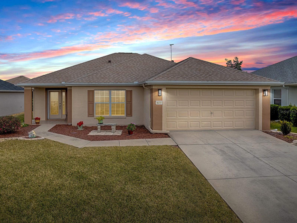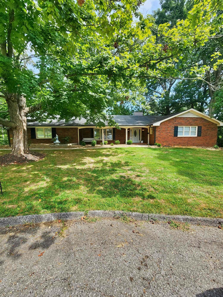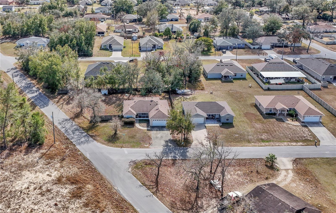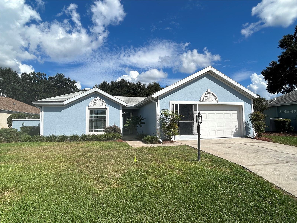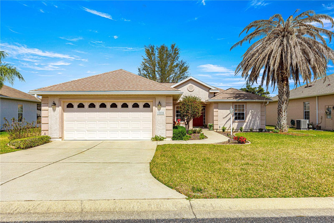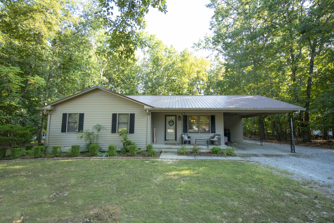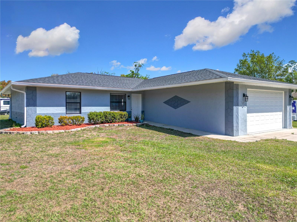12639 97th Terrace Road, SUMMERFIELD, FL 34491
Property Photos

Would you like to sell your home before you purchase this one?
Priced at Only: $269,900
For more Information Call:
Address: 12639 97th Terrace Road, SUMMERFIELD, FL 34491
Property Location and Similar Properties






- MLS#: OM697222 ( Residential )
- Street Address: 12639 97th Terrace Road
- Viewed: 42
- Price: $269,900
- Price sqft: $138
- Waterfront: No
- Year Built: 2005
- Bldg sqft: 1954
- Bedrooms: 2
- Total Baths: 2
- Full Baths: 2
- Garage / Parking Spaces: 2
- Days On Market: 39
- Additional Information
- Geolocation: 29.0388 / -81.9901
- County: MARION
- City: SUMMERFIELD
- Zipcode: 34491
- Subdivision: Spruce Creek Gc
- Provided by: JUDY L. TROUT REALTY
- Contact: Jennifer Trail
- 352-208-2629

- DMCA Notice
Description
Discover this beautifully maintained 2 bedrooms, 2 bath home in the sought after Dell Webb Spruce Creek Golf & Country Club, a 55 and better community. This Alydar floor plan spans 1346 sq. ft under heat and air, was built in 2005, offers a semi private lot with room to add a pool, and has been thoughtfully updated for comfort and style, including a new roof (2022), HVAC (2019), and re piped for preventative measures only in the attic. As you pull in, youll be greeted by a charming front porch with a cozy seating area. Once inside the home, hickory wood flooring flows through the living room, kitchen, and hallways, while plantation shutters add a touch of elegance throughout the home. The open concept kitchen overlooks the living area, and boasts quartz countertops, white cabinetry, a tile backsplash, pull out cabinet drawers, and newer stainless steel appliances, along with a Bosch dishwasher. The guest bedroom and bath both feature easy maintenance luxury vinyl flooring, while the primary bedroom includes the same flooring, the en suite bath has double vanities, a walk in shower, and a raised toilet. Enjoy year round relaxation in the enclosed lanai, complete with 20 inch tile flooring, full view acrylic sliders and pull down shades. Offered fully furnished at a fantastic price, this home is perfect for a seasonal homeowner or a full time resident looking to embrace the active lifestyle of Dell Webb. Dont miss this opportunity schedule your private tour today!
Description
Discover this beautifully maintained 2 bedrooms, 2 bath home in the sought after Dell Webb Spruce Creek Golf & Country Club, a 55 and better community. This Alydar floor plan spans 1346 sq. ft under heat and air, was built in 2005, offers a semi private lot with room to add a pool, and has been thoughtfully updated for comfort and style, including a new roof (2022), HVAC (2019), and re piped for preventative measures only in the attic. As you pull in, youll be greeted by a charming front porch with a cozy seating area. Once inside the home, hickory wood flooring flows through the living room, kitchen, and hallways, while plantation shutters add a touch of elegance throughout the home. The open concept kitchen overlooks the living area, and boasts quartz countertops, white cabinetry, a tile backsplash, pull out cabinet drawers, and newer stainless steel appliances, along with a Bosch dishwasher. The guest bedroom and bath both feature easy maintenance luxury vinyl flooring, while the primary bedroom includes the same flooring, the en suite bath has double vanities, a walk in shower, and a raised toilet. Enjoy year round relaxation in the enclosed lanai, complete with 20 inch tile flooring, full view acrylic sliders and pull down shades. Offered fully furnished at a fantastic price, this home is perfect for a seasonal homeowner or a full time resident looking to embrace the active lifestyle of Dell Webb. Dont miss this opportunity schedule your private tour today!
Payment Calculator
- Principal & Interest -
- Property Tax $
- Home Insurance $
- HOA Fees $
- Monthly -
For a Fast & FREE Mortgage Pre-Approval Apply Now
Apply Now
 Apply Now
Apply NowFeatures
Building and Construction
- Builder Model: Alydar
- Covered Spaces: 0.00
- Exterior Features: Irrigation System, Private Mailbox, Rain Gutters, Sliding Doors
- Flooring: Luxury Vinyl, Wood
- Living Area: 1346.00
- Roof: Shingle
Property Information
- Property Condition: Completed
Land Information
- Lot Features: Cleared, Landscaped, Paved, Private
Garage and Parking
- Garage Spaces: 2.00
- Open Parking Spaces: 0.00
- Parking Features: Driveway, Garage Door Opener, Off Street
Eco-Communities
- Water Source: Public
Utilities
- Carport Spaces: 0.00
- Cooling: Central Air
- Heating: Central, Electric
- Pets Allowed: Cats OK, Dogs OK, Number Limit
- Sewer: Private Sewer
- Utilities: BB/HS Internet Available, Cable Available, Electricity Connected, Sewer Connected, Street Lights, Underground Utilities, Water Connected
Amenities
- Association Amenities: Basketball Court, Clubhouse, Fence Restrictions, Fitness Center, Gated, Golf Course, Other, Pickleball Court(s), Pool, Recreation Facilities, Shuffleboard Court, Spa/Hot Tub, Storage, Tennis Court(s), Trail(s), Vehicle Restrictions
Finance and Tax Information
- Home Owners Association Fee Includes: Guard - 24 Hour, Common Area Taxes, Pool, Escrow Reserves Fund, Management, Private Road, Recreational Facilities, Security, Trash
- Home Owners Association Fee: 211.00
- Insurance Expense: 0.00
- Net Operating Income: 0.00
- Other Expense: 0.00
- Tax Year: 2024
Other Features
- Appliances: Dishwasher, Disposal, Dryer, Microwave, Range, Refrigerator, Washer
- Association Name: Nicole Arias
- Association Phone: 352-347-3700
- Country: US
- Furnished: Turnkey
- Interior Features: Ceiling Fans(s), Eat-in Kitchen, High Ceilings, Open Floorplan, Solid Surface Counters, Walk-In Closet(s), Window Treatments
- Legal Description: SEC 03 TWP 17 RGE 23 PLAT BOOK 008 PAGE 072 SPRUCE CREEK COUNTRY CLUB HAMPTON HILLS LOT 56
- Levels: One
- Area Major: 34491 - Summerfield
- Occupant Type: Vacant
- Parcel Number: 6114-056-000
- Possession: Close Of Escrow
- View: Garden
- Views: 42
- Zoning Code: PUD
Similar Properties
Nearby Subdivisions
Ag Non Sub
Belleview Big Oaks 04
Belleview Estate
Belleview Heights Est
Belleview Heights Estate
Belleview Heights Estates
Belleview Heights Ests Paved
Bird Island
Bloch Brothers
Bridle Trail Estates
Del Webb Spruce Creek Country
Del Webb Spruce Creek Gcc
Eastridgestonecrest Un Ii
Edgewater Estate
Enclavestonecrest 04
Evangelical Bible Mission
Fairfax Hills
Fairfax Hills North
Fairwaysstonecrest
Johnson Wallace E Jr
Lake Shores Of Sunset Harbor
Lake Weir Shores Un 3
Lakesstonecrest Un 01
Lakesstonecrest Un 02 Ph 01
Linksstonecrest
Little Lake Weir
Mdwsstonecrest Un 1
Meadowsstonecrest Un 01
Meadowsstonecrest Un 02
Non Sub Ag
None
North Valleystonecrest Un 02
Not Applicable
Not In Hernando
Not On List
Orange Blossom Hills
Orange Blossom Hills 14
Orange Blossom Hills Un 02
Orange Blossom Hills Un 03
Orange Blossom Hills Un 04
Orange Blossom Hills Un 05
Orange Blossom Hills Un 06
Orange Blossom Hills Un 08
Orange Blossom Hills Un 1
Orange Blossom Hills Un 10
Orange Blossom Hills Un 11
Orange Blossom Hills Un 13
Orange Blossom Hills Un 14
Orange Blossom Hills Un 5
Orange Blossom Hills Un 6
Orange Blossom Hills Un 8
Orange Blossom Hills Un 9
Orange Blossom Hills Unit 13
Orange Blossom Hills Uns 01 0
Orange Blsm Hls
Overlookstonecrest Un 03
Pinehurst
Scroggies Acres
Silverleaf Hills
Spruce Creek Country Club
Spruce Creek Country Club Fire
Spruce Creek Country Club Hamp
Spruce Creek Country Club Star
Spruce Creek Country Club Well
Spruce Creek Gc
Spruce Creek Golf Country Clu
Spruce Creek Golf And Country
Spruce Creek South
Spruce Creek South 03
Spruce Creek South 04
Spruce Creek South Xiv
Spruce Creek Southx
Spruce Crk Cc Hampton Hills
Spruce Crk Cc Tamarron Rep
Spruce Crk Cc Torrey Pines
Spruce Crk Cc Windward Hills
Spruce Crk Gc
Spruce Crk Golf Cc Alamosa
Spruce Crk Golf Cc Eagle Rdg
Spruce Crk Golf Cc Spyglass
Spruce Crk Golf Cc St Andre
Spruce Crk Golf Cc Turnberry
Spruce Crk South 02
Spruce Crk South 06
Spruce Crk South 08
Spruce Crk South 09
Spruce Crk South 12
Spruce Crk South 13
Spruce Crk South V
Spruce Crk South Viia
Spruce Crk South Xvii
Stonecrest
Stonecrest Links
Stonecrest Meadows
Stonecrest Un 01
Stonecrest Un 02
Stonecrestenclave
Summerfield
Summerfield Oaks
Summerfield Ter
Summerfield Terrace
Sunset Harbor
Sunset Hills
Sunset Hills Ph Ireplat
Timucuan Island Un 01
Virmillion Estate
Wallace Johnson
Contact Info

- Trudi Geniale, Broker
- Tropic Shores Realty
- Mobile: 619.578.1100
- Fax: 800.541.3688
- trudigen@live.com



