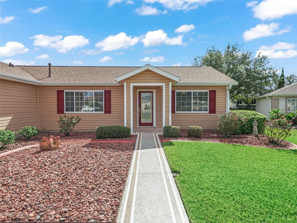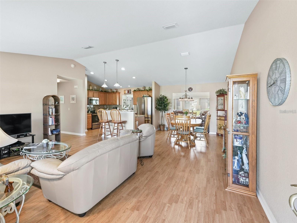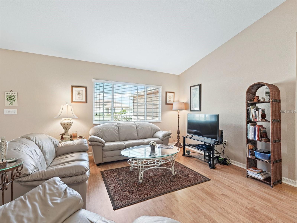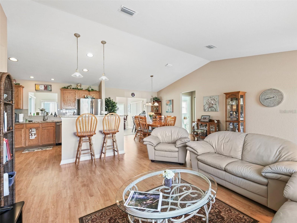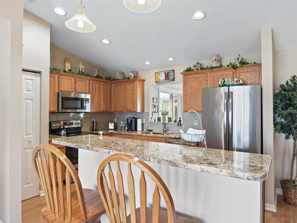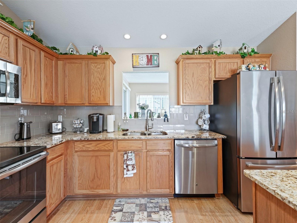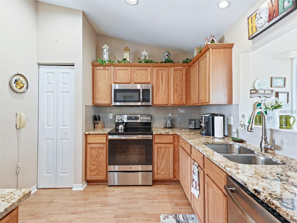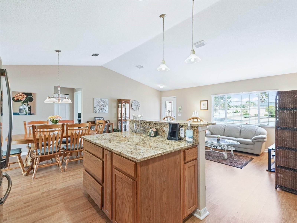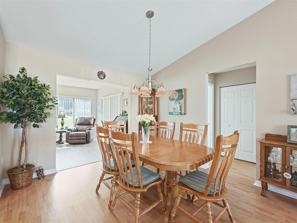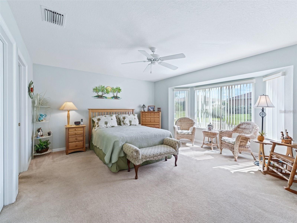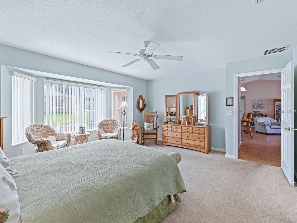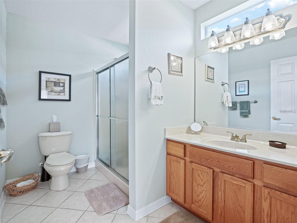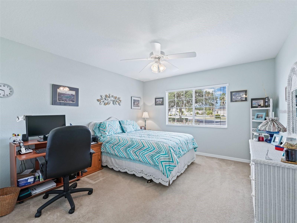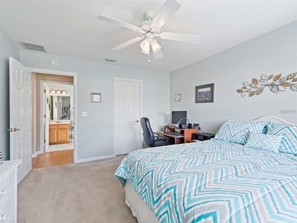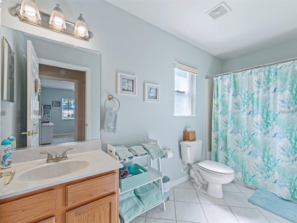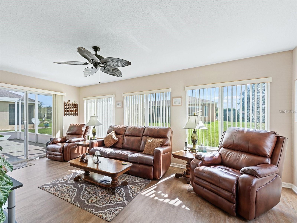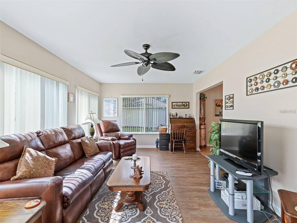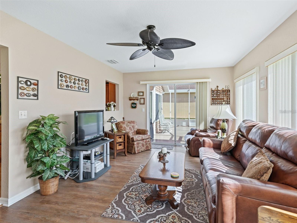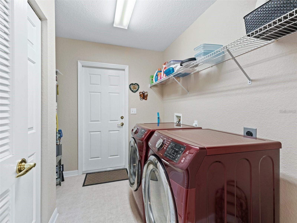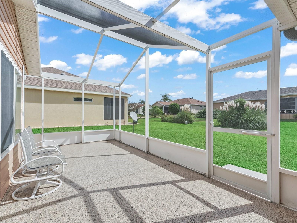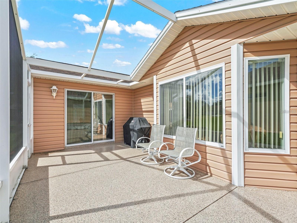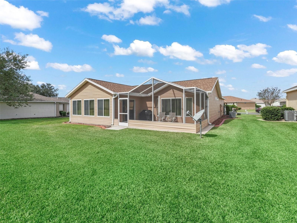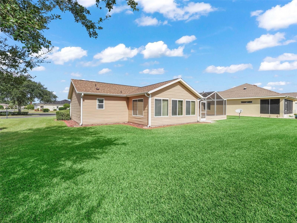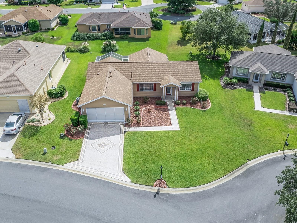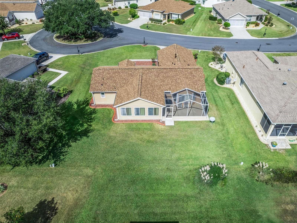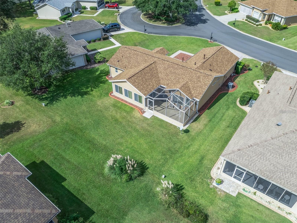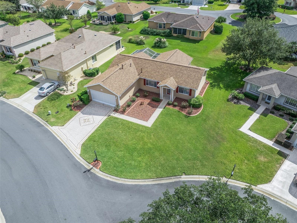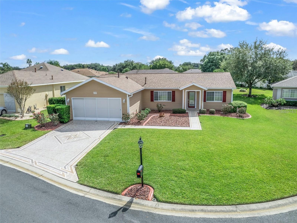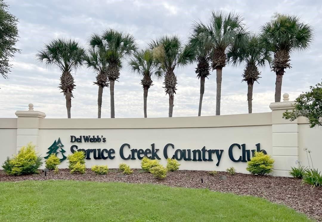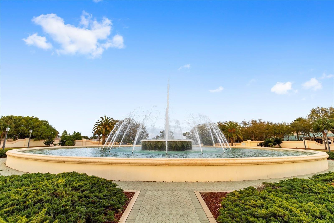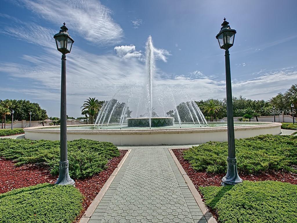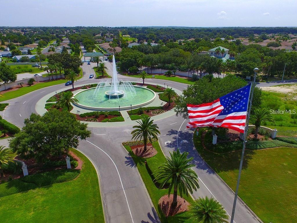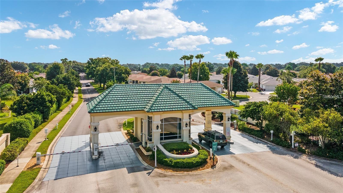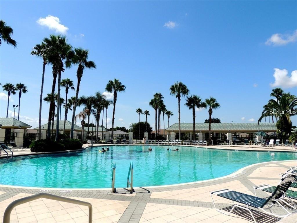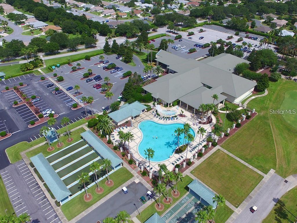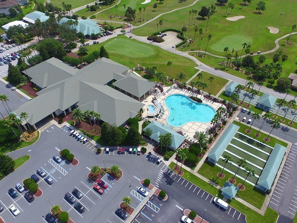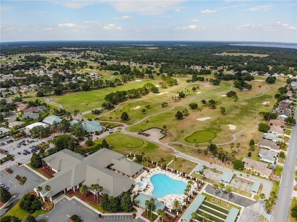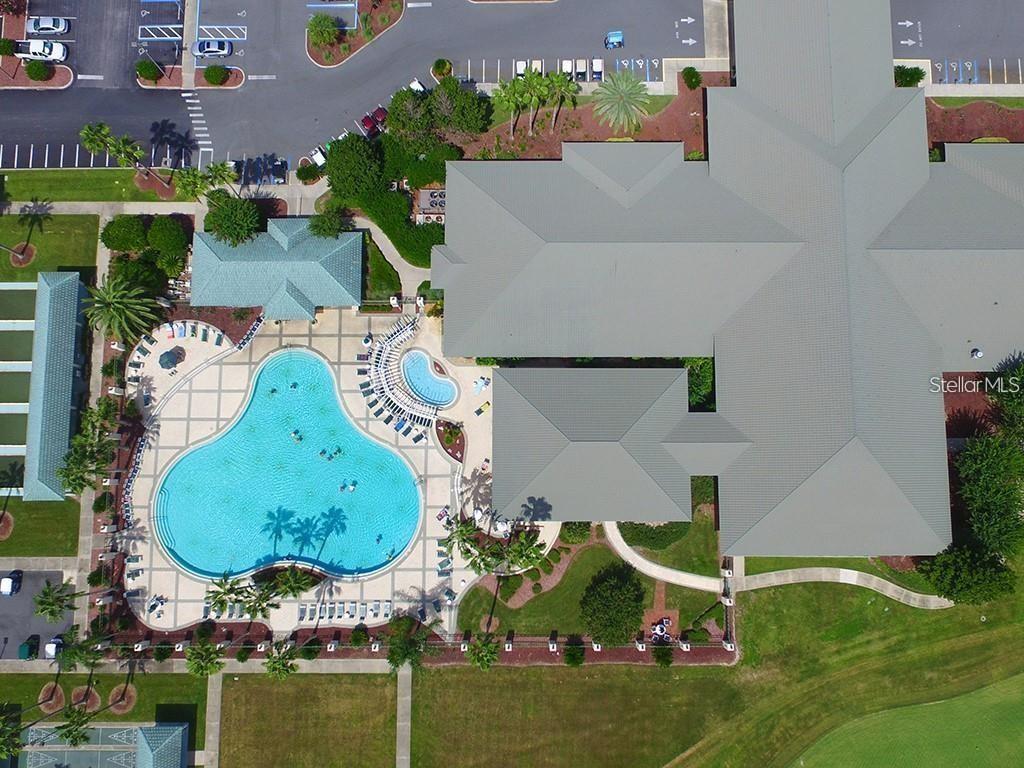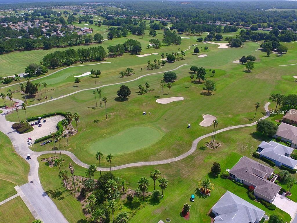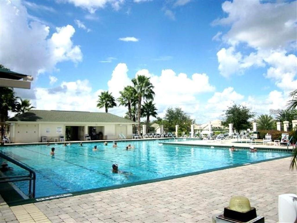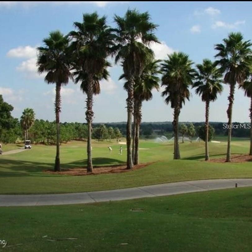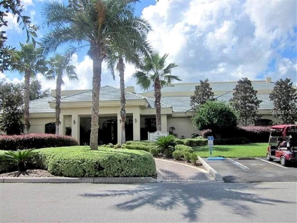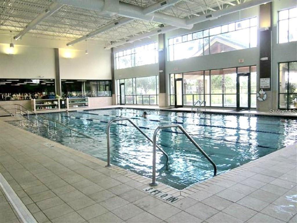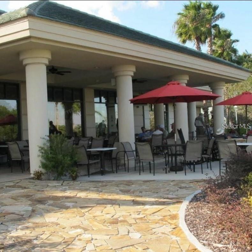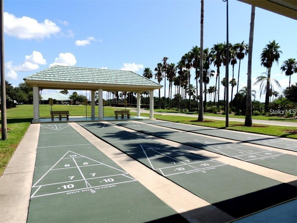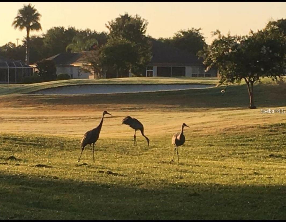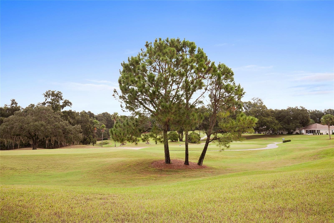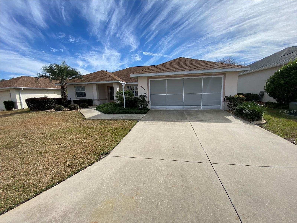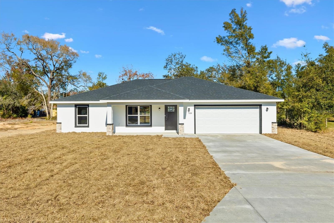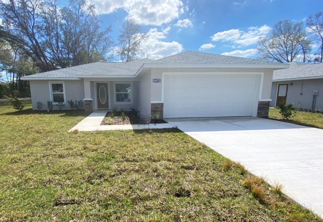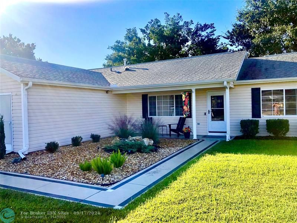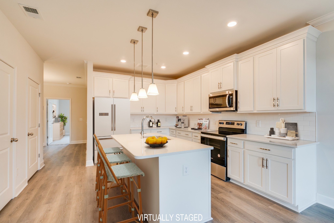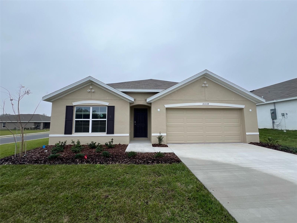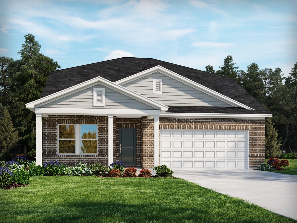14300 85th Avenue, SUMMERFIELD, FL 34491
Property Photos
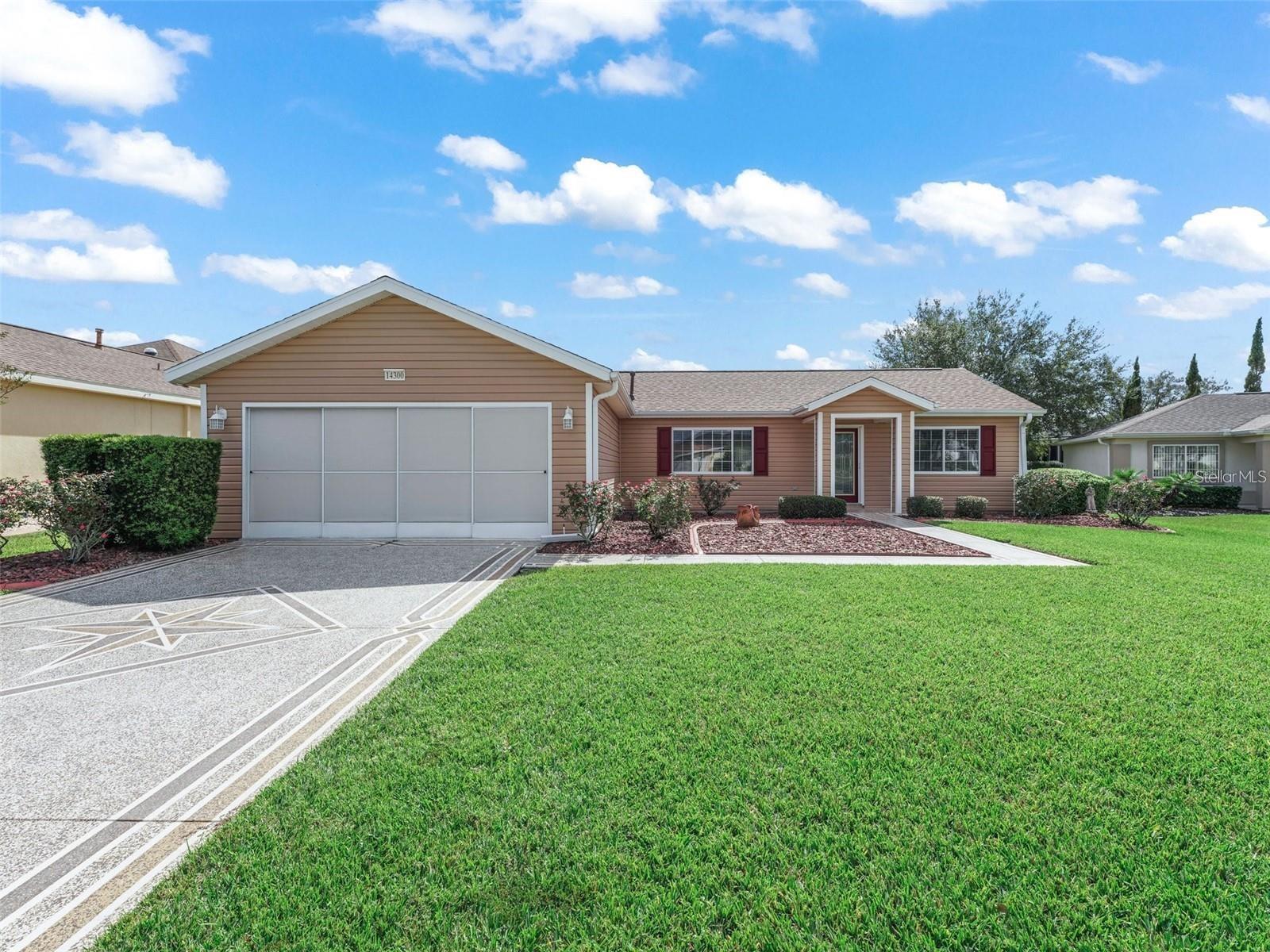
Would you like to sell your home before you purchase this one?
Priced at Only: $2,200
For more Information Call:
Address: 14300 85th Avenue, SUMMERFIELD, FL 34491
Property Location and Similar Properties






- MLS#: OM697602 ( Residential Lease )
- Street Address: 14300 85th Avenue
- Viewed: 28
- Price: $2,200
- Price sqft: $1
- Waterfront: No
- Year Built: 2001
- Bldg sqft: 2495
- Bedrooms: 2
- Total Baths: 2
- Full Baths: 2
- Garage / Parking Spaces: 2
- Days On Market: 36
- Additional Information
- Geolocation: 29.0159 / -82.0085
- County: MARION
- City: SUMMERFIELD
- Zipcode: 34491
- Subdivision: Spruce Creek Gc
- Provided by: RE/MAX PREMIER REALTY LADY LK
- Contact: Jaylene Sheldon
- 352-753-2029

- DMCA Notice
Description
Lovely home for rent in beautiful, gated Del Webb Spruce Creek Golf and Country Club. Two bedroom, Two bathroom home with Florida Room, Laundry Room and Birdcage outside space. Attached 2 car garage. All utilities included. Gated, Adult Community (+55). Call for a showing.
Description
Lovely home for rent in beautiful, gated Del Webb Spruce Creek Golf and Country Club. Two bedroom, Two bathroom home with Florida Room, Laundry Room and Birdcage outside space. Attached 2 car garage. All utilities included. Gated, Adult Community (+55). Call for a showing.
Payment Calculator
- Principal & Interest -
- Property Tax $
- Home Insurance $
- HOA Fees $
- Monthly -
For a Fast & FREE Mortgage Pre-Approval Apply Now
Apply Now
 Apply Now
Apply NowFeatures
Building and Construction
- Covered Spaces: 0.00
- Flooring: Ceramic Tile, Laminate
- Living Area: 1556.00
Garage and Parking
- Garage Spaces: 2.00
- Open Parking Spaces: 0.00
- Parking Features: Driveway, Garage Door Opener
Utilities
- Carport Spaces: 0.00
- Cooling: Central Air
- Heating: Natural Gas
- Pets Allowed: No
- Utilities: Cable Available
Amenities
- Association Amenities: Clubhouse, Fence Restrictions, Fitness Center, Gated, Golf Course, Handicap Modified, Pickleball Court(s), Pool, Recreation Facilities, Security, Shuffleboard Court, Spa/Hot Tub, Storage, Tennis Court(s), Trail(s), Vehicle Restrictions
Finance and Tax Information
- Home Owners Association Fee: 0.00
- Insurance Expense: 0.00
- Net Operating Income: 0.00
- Other Expense: 0.00
Rental Information
- Tenant Pays: Cleaning Fee
Other Features
- Appliances: Dishwasher, Dryer, Exhaust Fan, Gas Water Heater, Ice Maker, Microwave, Range, Refrigerator, Washer
- Association Name: Leland Management Co
- Country: US
- Furnished: Turnkey
- Interior Features: Cathedral Ceiling(s), High Ceilings, Living Room/Dining Room Combo, Open Floorplan, Primary Bedroom Main Floor, Stone Counters, Thermostat, Walk-In Closet(s), Window Treatments
- Levels: One
- Area Major: 34491 - Summerfield
- Occupant Type: Owner
- Parcel Number: 6101-200-013
- Possession: Rental Agreement
- Views: 28
Owner Information
- Owner Pays: Grounds Care, Internet, Laundry, Pest Control, Sewer, Taxes, Trash Collection, Water
Similar Properties
Contact Info

- Trudi Geniale, Broker
- Tropic Shores Realty
- Mobile: 619.578.1100
- Fax: 800.541.3688
- trudigen@live.com



