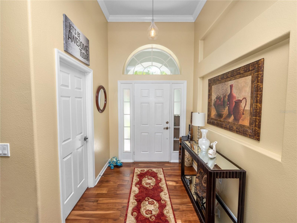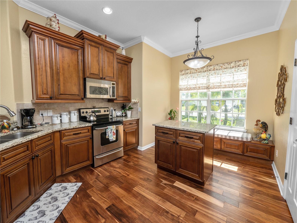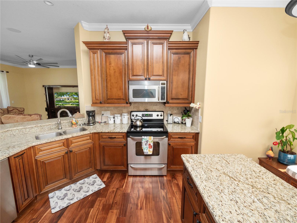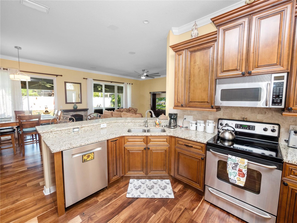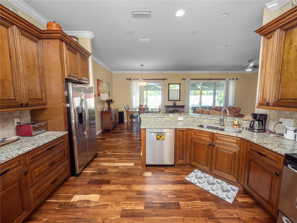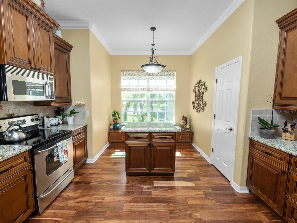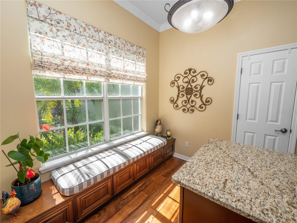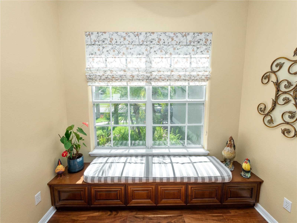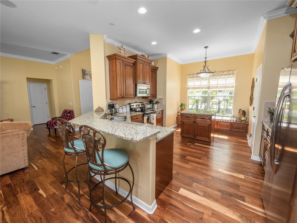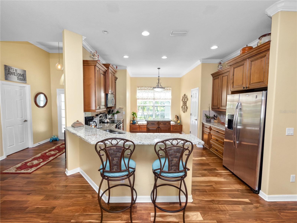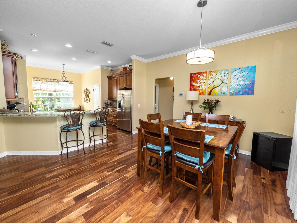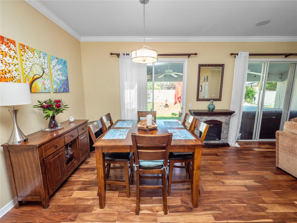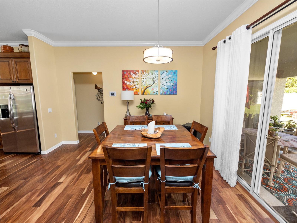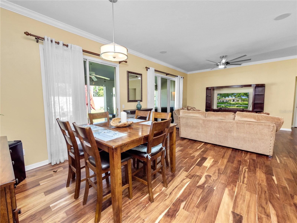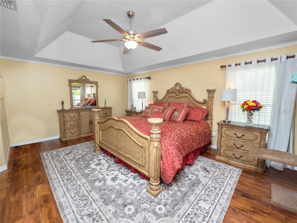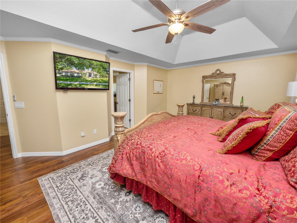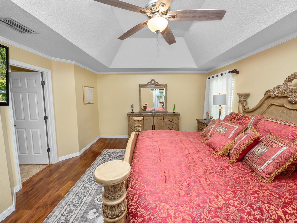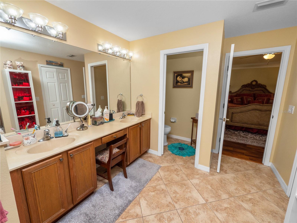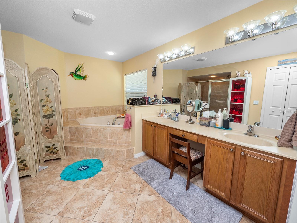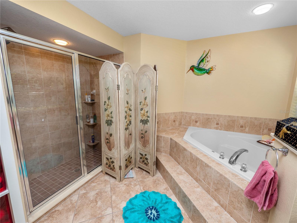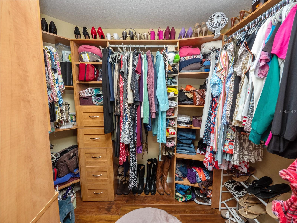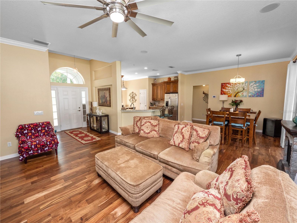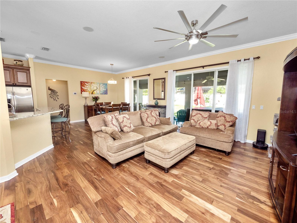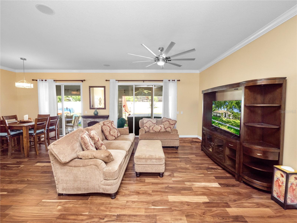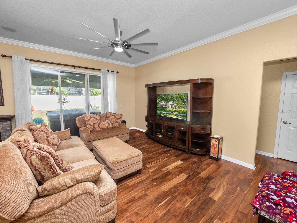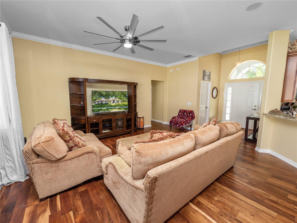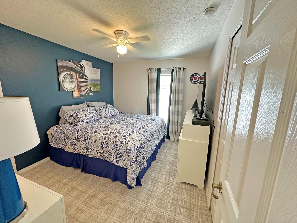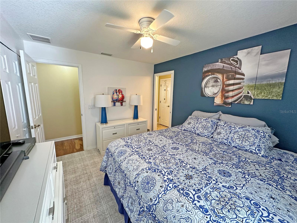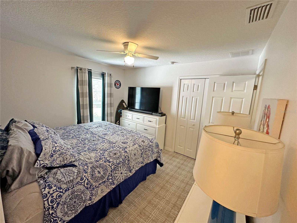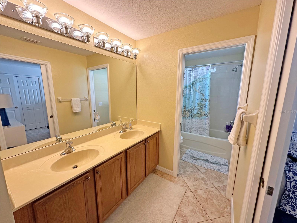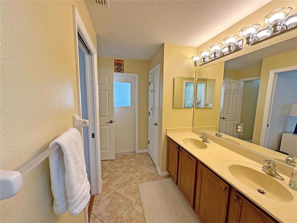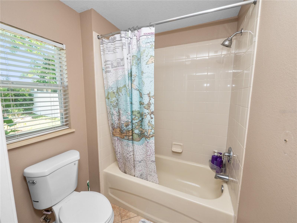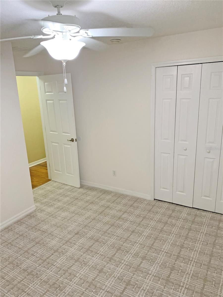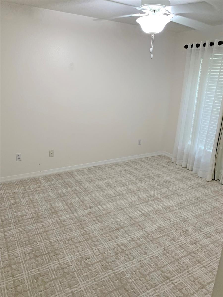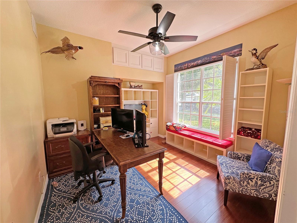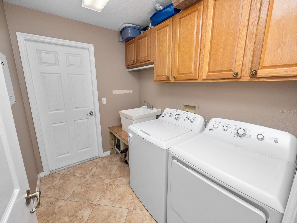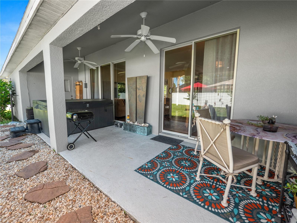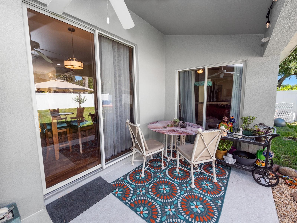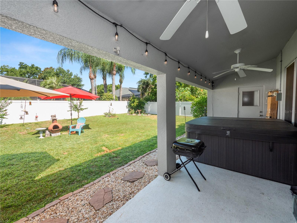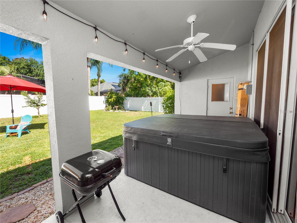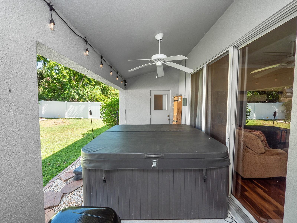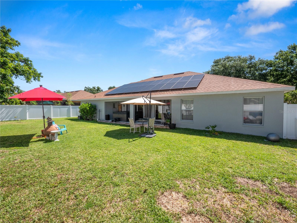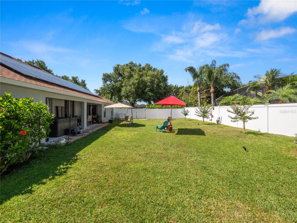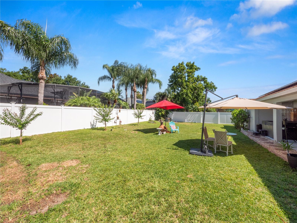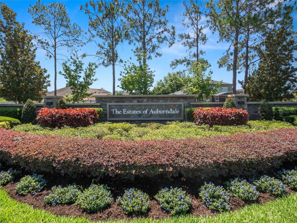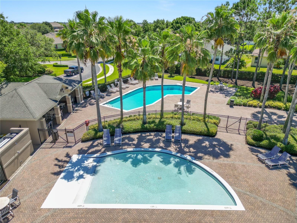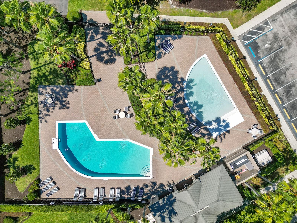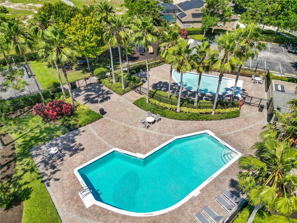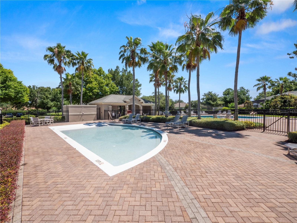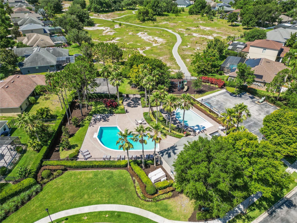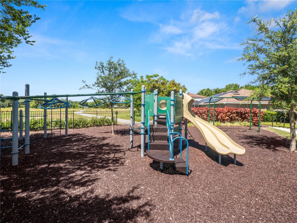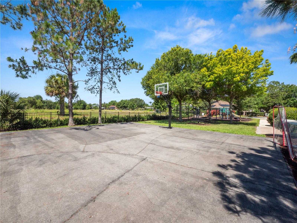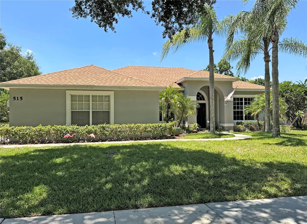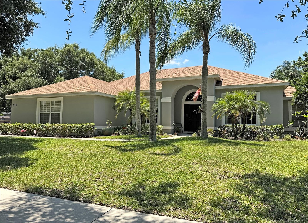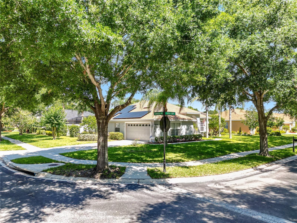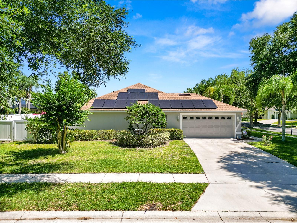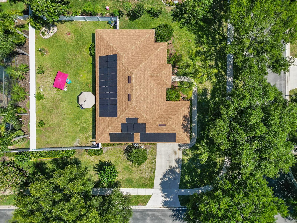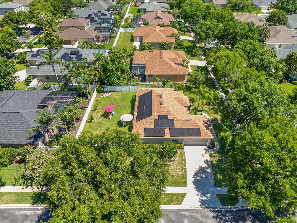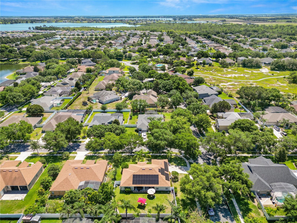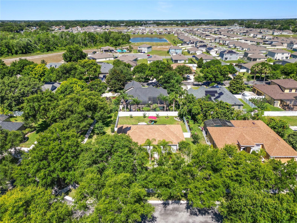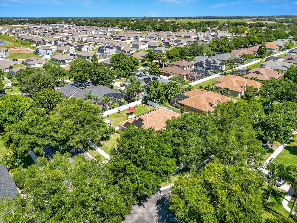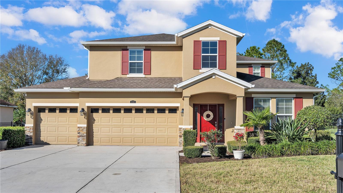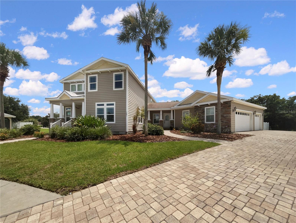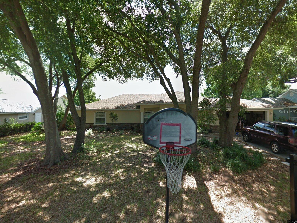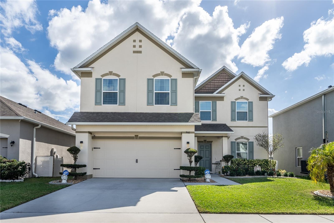515 Cimarosa Avenue, AUBURNDALE, FL 33823
Property Photos
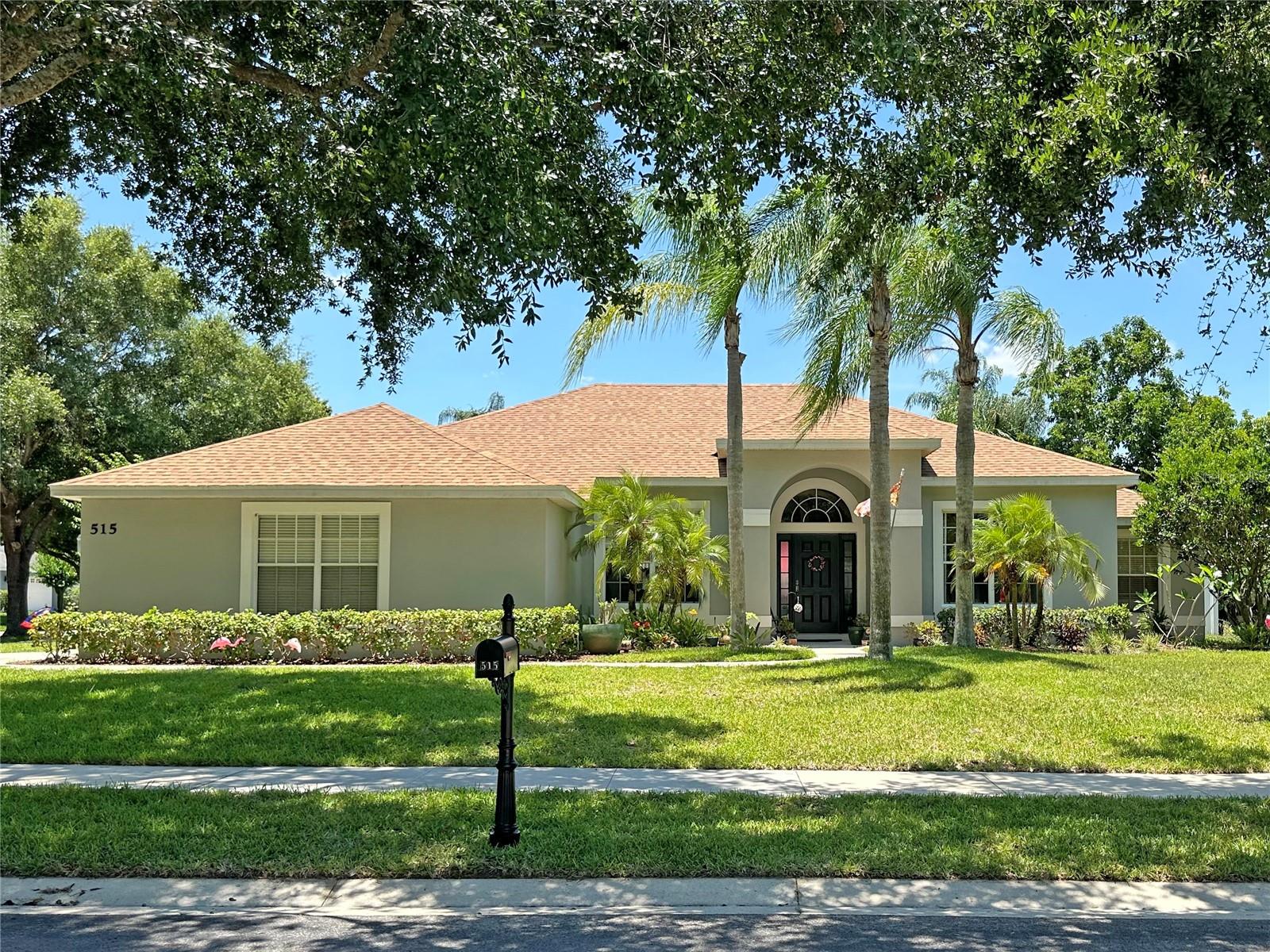
Would you like to sell your home before you purchase this one?
Priced at Only: $444,000
For more Information Call:
Address: 515 Cimarosa Avenue, AUBURNDALE, FL 33823
Property Location and Similar Properties
- MLS#: P4930526 ( Residential )
- Street Address: 515 Cimarosa Avenue
- Viewed: 8
- Price: $444,000
- Price sqft: $156
- Waterfront: No
- Year Built: 2005
- Bldg sqft: 2849
- Bedrooms: 4
- Total Baths: 2
- Full Baths: 2
- Garage / Parking Spaces: 2
- Days On Market: 216
- Additional Information
- Geolocation: 28.0963 / -81.78
- County: POLK
- City: AUBURNDALE
- Zipcode: 33823
- Subdivision: Estates Auburndale
- Elementary School: Caldwell Elem
- Middle School: Stambaugh Middle
- High School: Auburndale High School
- Provided by: LPT REALTY
- Contact: Carri McLure
- 877-366-2213

- DMCA Notice
-
DescriptionWelcome to the highly sought after community at the Estates of Auburndale. This meticulously maintained home is a rare find, situated on a perfect corner lot. With three bedrooms, two bathrooms, PLUS a BONUS ROOM, this home offers over 2000 square feet of living space and over 2800 total. As you step inside, you'll be greeted by a spacious and thoughtfully designed open floor plan. The modern new plank style flooring adds a touch of elegance to the living and dining areas, while the abundance of natural light creates a warm and inviting atmosphere. At the front of the home, there is an additional room, that has been recently painted, that can be used as a den, office, hobby room or even converted into a fourth bedroom. The dining area sits off the kitchen, which features stainless steel appliances, granite countertops, breakfast bar and ample space for an additional eating area. The master bedroom is truly a dream, with its generous size, tray ceiling, crown molding, and a sliding glass door that leads out to the covered lanai. The master bathroom offers dual sinks, a separate tiled shower, and a garden tub, perfect for unwinding after a long day. The walk in closet in the master bathroom is equipped with beautiful built in shelving. The living area boasts stunning plank flooring, vaulted ceilings and offers a beautiful view of the backyard. Open up the double sliders and step out onto the spacious lanai that overlooks the backyard. With its oversized lot, there is plenty of room for entertaining. This home has a NEW ROOF which was replaced in 2/2023 and SOLAR PANELS were added in 10/2023. A/C was replaced in 2020. WATER PURIFIER AND SOFTENER by Culligan was installed in 5/2021. Guest bedrooms have new carpet installed 6/2024. Guest Bathroom lighting has been updated 6/2024. Within walking distance, you'll find the community common areas. The common area amenities include two pools (1 kiddie pool), a basketball court, and a playground. Don't forget to visit the turtle habitat located near the playground. Conveniently located just minutes from I 4 and the Polk Parkway, this home is centrally located between Tampa and Orlando. Come and see for yourself why this beautiful home offers exceptional value.
Payment Calculator
- Principal & Interest -
- Property Tax $
- Home Insurance $
- HOA Fees $
- Monthly -
Features
Building and Construction
- Covered Spaces: 0.00
- Exterior Features: Irrigation System, Lighting, Sidewalk, Sliding Doors
- Fencing: Vinyl
- Flooring: Carpet, Ceramic Tile, Wood
- Living Area: 2065.00
- Roof: Shingle
Land Information
- Lot Features: Corner Lot, City Limits, Oversized Lot, Sidewalk, Paved, Private
School Information
- High School: Auburndale High School
- Middle School: Stambaugh Middle
- School Elementary: Caldwell Elem
Garage and Parking
- Garage Spaces: 2.00
- Parking Features: Driveway, Garage Door Opener, Garage Faces Side, Ground Level, Workshop in Garage
Eco-Communities
- Water Source: Public
Utilities
- Carport Spaces: 0.00
- Cooling: Central Air
- Heating: Heat Pump
- Pets Allowed: Yes
- Sewer: Public Sewer
- Utilities: Cable Connected, Electricity Connected, Sewer Connected, Solar, Street Lights, Underground Utilities, Water Connected
Amenities
- Association Amenities: Basketball Court, Clubhouse, Gated, Park, Playground, Pool, Trail(s)
Finance and Tax Information
- Home Owners Association Fee: 457.00
- Net Operating Income: 0.00
- Tax Year: 2023
Other Features
- Appliances: Dishwasher, Disposal, Microwave, Range, Refrigerator, Water Purifier, Water Softener
- Association Name: Lizbeth Martell
- Association Phone: 407-705-2190
- Country: US
- Interior Features: Ceiling Fans(s), Crown Molding, Eat-in Kitchen, High Ceilings, Kitchen/Family Room Combo, Living Room/Dining Room Combo, Open Floorplan, Primary Bedroom Main Floor, Solid Wood Cabinets, Split Bedroom, Stone Counters, Thermostat, Tray Ceiling(s), Walk-In Closet(s), Window Treatments
- Legal Description: ESTATES OF AUBURNDALE PLAT BOOK 127 PGS 26 THRU 29 LOT 78
- Levels: One
- Area Major: 33823 - Auburndale
- Occupant Type: Owner
- Parcel Number: 25-27-35-305251-000780
- Possession: Close of Escrow
- Style: Florida
Similar Properties
Nearby Subdivisions
Alberta Park Annex Rep
Alberta Park Sub
Amber Estates Phase Two
Arietta Palms
Atlantic Heights Rep Pt
Auburn Grove Ph I
Auburn Grove Phase I
Auburn Oaks Ph 02
Auburn Preserve
Auburndale
Auburndale Heights
Auburndale Lakeside Park
Auburndale Mancr
Azalea Park
Bennetts Resub
Bentley North
Bentley Oaks
Bergen Pointe Estates Ph 02
Berkely Rdg Ph 2
Berkley Rdg Ph 03
Berkley Rdg Ph 03 Berkley Rid
Berkley Rdg Ph 2
Berkley Reserve Rep
Brookland Park
Cadence Crossing
Carlsbad Heights
Cascara
Classic View Estates
Diamond Ridge
Diamond Ridge 02
Doves View
Edmiston Eslick Add
Enclave At Lake Myrtle
Enclavelk Myrtle
Estates Auburndale
Estates Auburndale Ph 02
Estates Of Auburndale Phase 2
Estatesauburndale
Estatesauburndale Ph 02
Evyln Heights
Fair Haven Estates
First Add
Godfrey Manor
Grove Estates 1st Add
Grove Estates Second Add
Hattie Pointe
Helms John C Al
Hickory Ranch
Hillgrove Subdivision
Hills Arietta
Interlochen Sub
Johnson Heights
Keystone Hills
Kirkland Lake Estates
Lake Arietta Reserve
Lake Tennessee Country Estates
Lake Van Sub
Lake Whistler Estates
Magnolia Estates
Mattie Pointe
Midway Sub
Noxons Sub
Oak Crossing Ph 01
Palmdale Sub
Prestown Sub
Reserve At Van Oaks
Rexanne Sub
Shaddock Estates
Shadow Lawn
Smith J L Sub
St Neots Sub
Summerlake Estates
Sun Acres
Sun Acres Un 1
Sun Acres Un 3
Sunset Park Ext
Triple Lake Sub
Van Lakes
Water Ridge
Water Ridge Sub
Water Ridge Subdivision
Watercrest Estates
Whispering Pines Sub
Whistler Woods

- Trudi Geniale, Broker
- Tropic Shores Realty
- Mobile: 619.578.1100
- Fax: 800.541.3688
- trudigen@live.com


