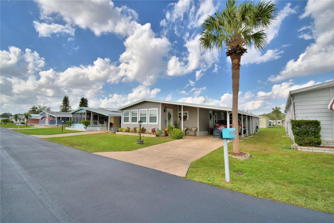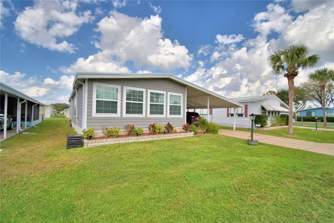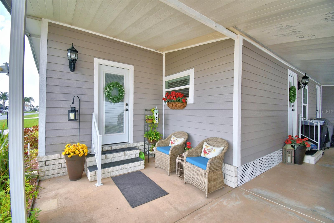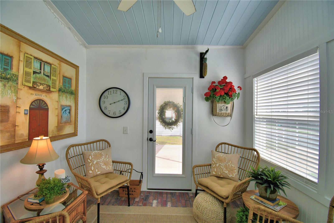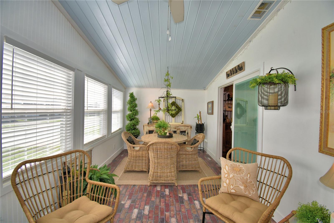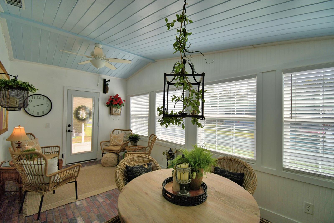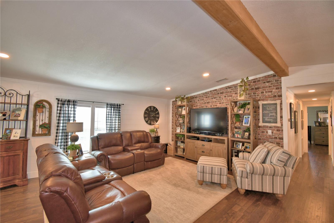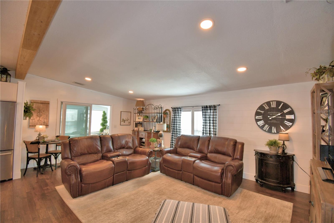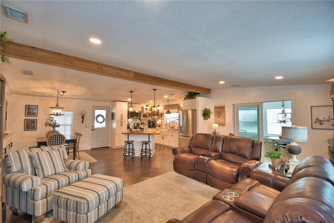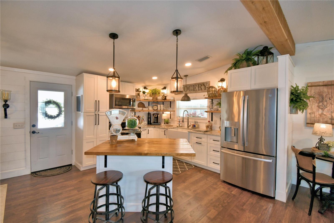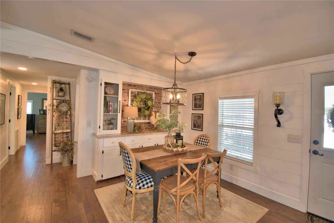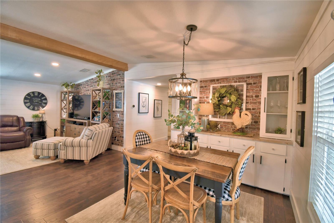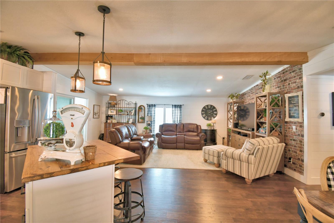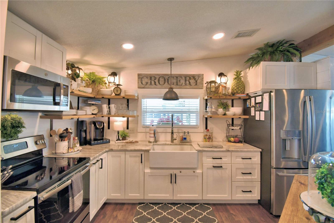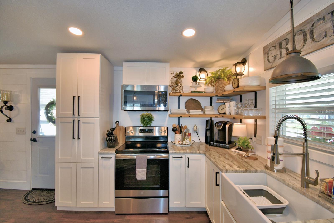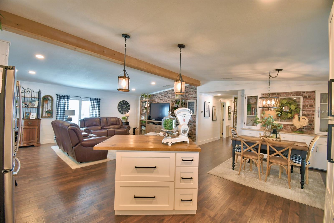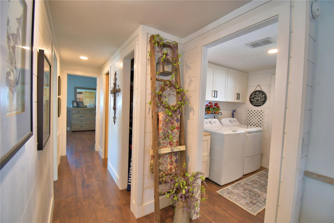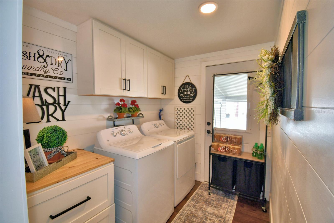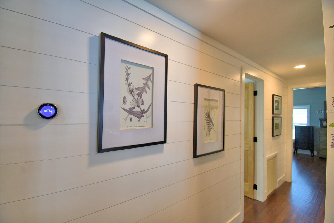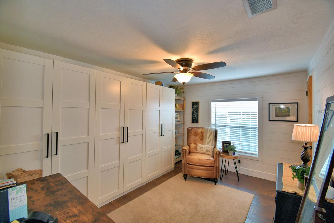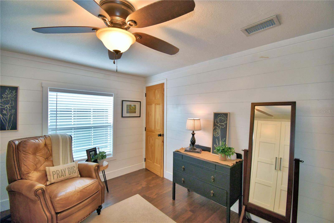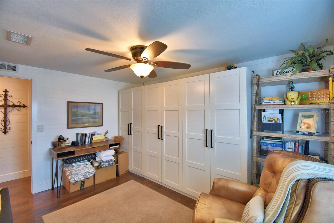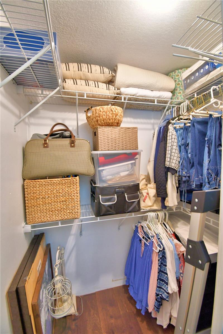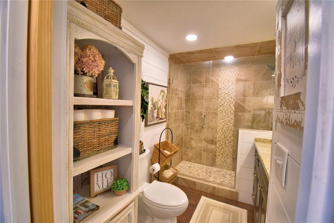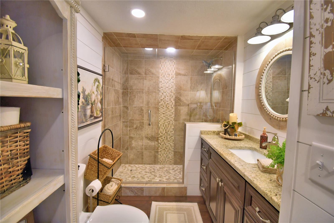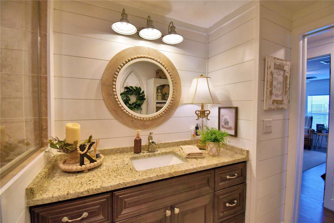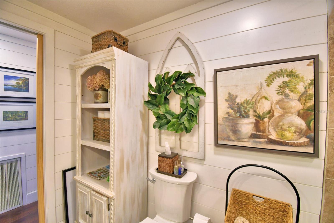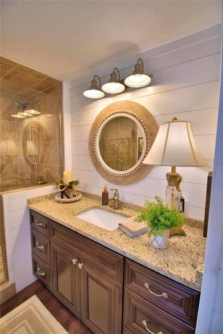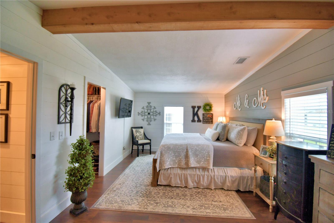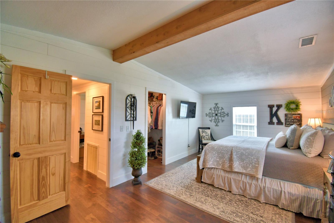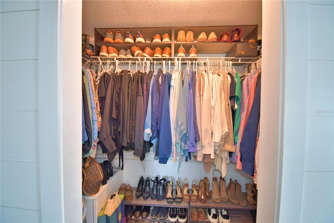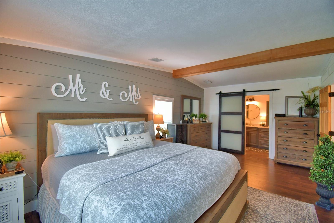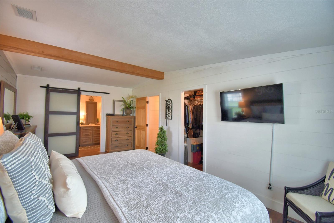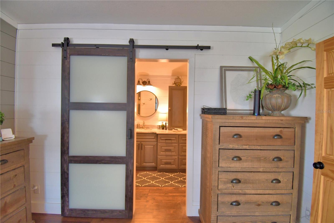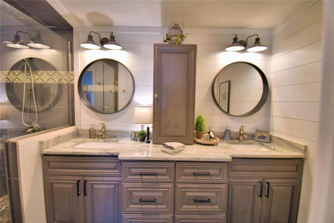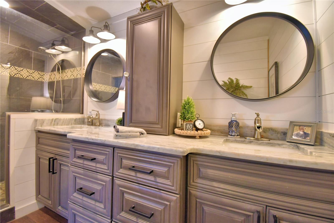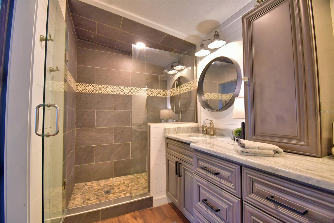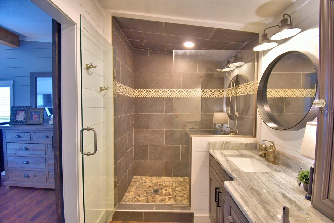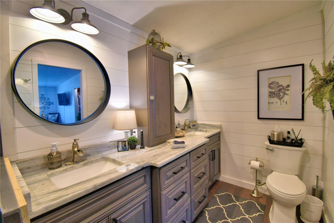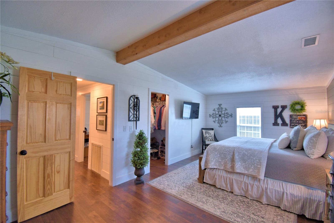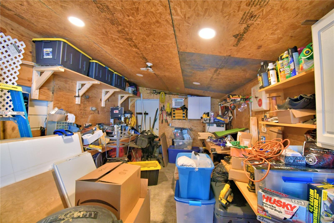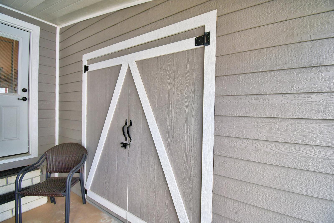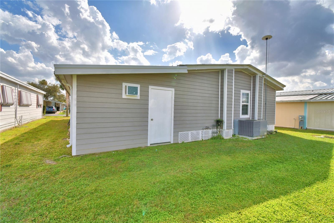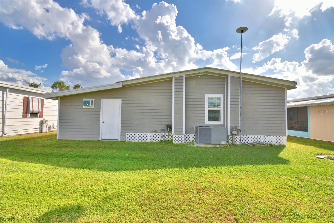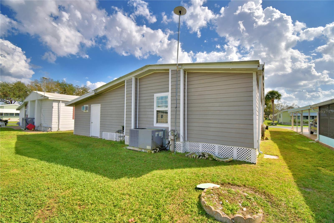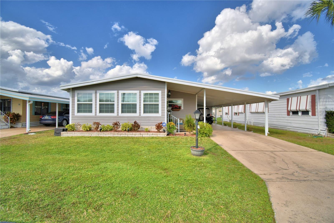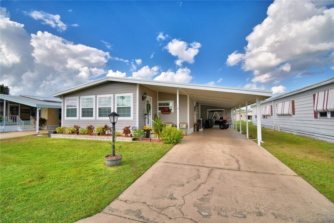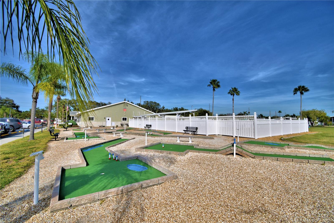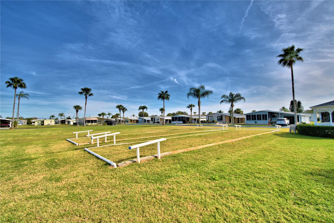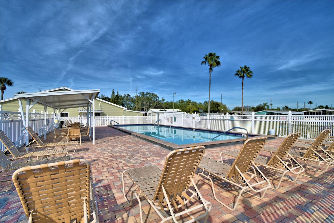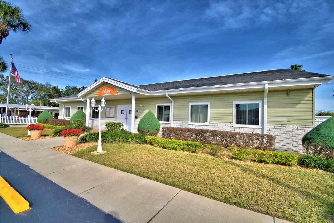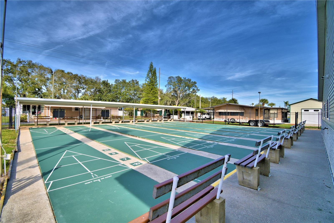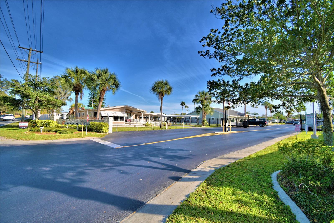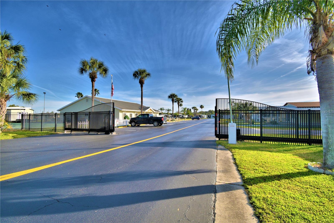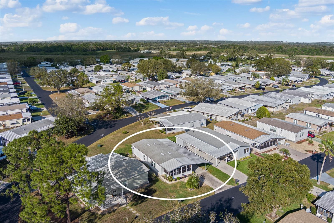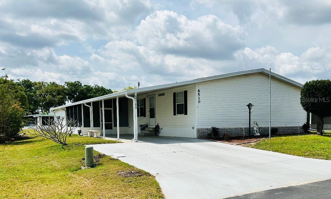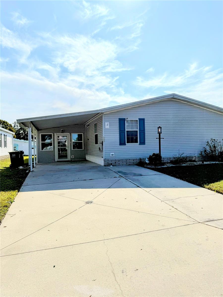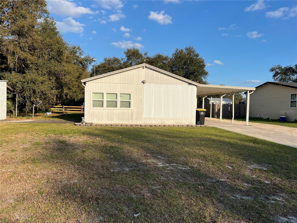117 Lake Hazel Drive, WINTER HAVEN, FL 33884
Property Photos
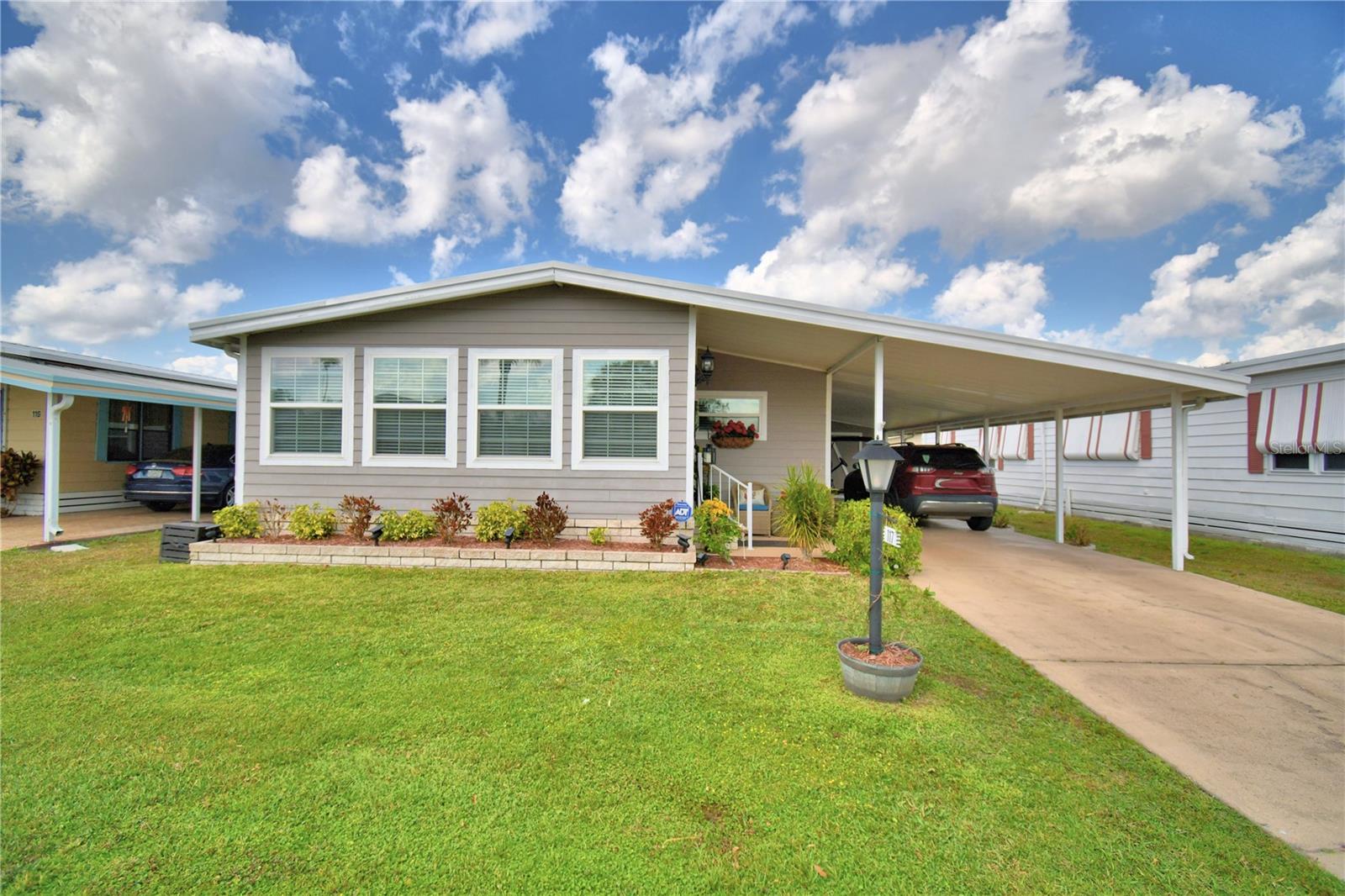
Would you like to sell your home before you purchase this one?
Priced at Only: $175,000
For more Information Call:
Address: 117 Lake Hazel Drive, WINTER HAVEN, FL 33884
Property Location and Similar Properties






- MLS#: P4933748 ( Residential )
- Street Address: 117 Lake Hazel Drive
- Viewed: 72
- Price: $175,000
- Price sqft: $117
- Waterfront: No
- Year Built: 1985
- Bldg sqft: 1498
- Bedrooms: 2
- Total Baths: 2
- Full Baths: 2
- Garage / Parking Spaces: 1
- Days On Market: 43
- Additional Information
- Geolocation: 27.9651 / -81.6989
- County: POLK
- City: WINTER HAVEN
- Zipcode: 33884
- Subdivision: Orange Manor West Coop Inc
- Provided by: KELLER WILLIAMS REALTY SMART 1
- Contact: Caitlin Meadows
- 863-508-3000

- DMCA Notice
Description
Beautiful home and land for sale (no lot rent). Pristine Remodeled Home with High End Finishes & Modern Upgrades: This stunning, move in ready home has been meticulously updated with premium finishes and modern conveniences, offering both style and peace of mind. With extensive renovations completed less than five years ago, this home is built for comfort, efficiency, and long term durability.As you step through the welcoming front stoop, youre greeted by a bright and airy Florida room with central A/C and stylish laminate brick look flooring, creating the perfect space to relax year round. The open floor plan flows effortlessly into the spacious living room, dining area, and well appointed kitchen, designed with both function and style in mind. The dining area includes built in storage, while the kitchen has been thoughtfully updated with custom cabinetry, a farmhouse sink, a large island, granite countertops, and stainless steel appliances.Down the hall, youll find a spacious guest bedroom with a walk in closet and beautiful built in storage, as well as a large laundry room for added convenience. The pristine hall bath features a never before used glass enclosed shower, while the expansive primary bedroom suite offers a peaceful retreat with elegant finishes and generous space. Throughout the home, Pergo engineered hardwood flooring enhances the warmth and durability, while fully insulated interior walls with 3/4" shiplap, drywall ceilings, and solid wood interior doors add to the overall quality and charm.Every aspect of the home has been fully upgraded, including a complete electrical update and an entirely new plumbing system, ensuring modern efficiency and long term reliability.
The exterior walls are built with OSB board and Smart Siding, a high quality engineered wood that offers excellent durability, moisture resistance, and energy efficiency. Combined with fully insulated interior walls, this home provides year round comfort and cost savings. The metal roof has been professionally sealed to enhance longevity and protection, ensuring low maintenance and superior durability.A standout feature of the property is the 11x20 insulated shed, which is fully wood framed, air conditioned, and ideal for storage, a workshop, or a hobby space. The home also includes a clean carport and a welcoming front stoop, adding to its overall curb appeal. The A/C system is 3 years old, and the home has been further enhanced with upgraded toilets, new windows, and exterior doors with built in blinds. Located in a desirable gated community, residents enjoy well maintained roads with periodic resurfacing handled by the HOA. The community offers a vibrant social scene with a thriving community center that hosts monthly events and dinners. Recreational amenities include a sparkling community pool, a putting green, shuffleboard, croquet, bocce ball, basketball courts, and a recreation room complete with a pool hall.This beautifully updated home offers modern comfort, thoughtful design, and superior construction in a fantastic community setting. Move in ready and built to last, this is an opportunity you dont want to missschedule your showing today!
Description
Beautiful home and land for sale (no lot rent). Pristine Remodeled Home with High End Finishes & Modern Upgrades: This stunning, move in ready home has been meticulously updated with premium finishes and modern conveniences, offering both style and peace of mind. With extensive renovations completed less than five years ago, this home is built for comfort, efficiency, and long term durability.As you step through the welcoming front stoop, youre greeted by a bright and airy Florida room with central A/C and stylish laminate brick look flooring, creating the perfect space to relax year round. The open floor plan flows effortlessly into the spacious living room, dining area, and well appointed kitchen, designed with both function and style in mind. The dining area includes built in storage, while the kitchen has been thoughtfully updated with custom cabinetry, a farmhouse sink, a large island, granite countertops, and stainless steel appliances.Down the hall, youll find a spacious guest bedroom with a walk in closet and beautiful built in storage, as well as a large laundry room for added convenience. The pristine hall bath features a never before used glass enclosed shower, while the expansive primary bedroom suite offers a peaceful retreat with elegant finishes and generous space. Throughout the home, Pergo engineered hardwood flooring enhances the warmth and durability, while fully insulated interior walls with 3/4" shiplap, drywall ceilings, and solid wood interior doors add to the overall quality and charm.Every aspect of the home has been fully upgraded, including a complete electrical update and an entirely new plumbing system, ensuring modern efficiency and long term reliability.
The exterior walls are built with OSB board and Smart Siding, a high quality engineered wood that offers excellent durability, moisture resistance, and energy efficiency. Combined with fully insulated interior walls, this home provides year round comfort and cost savings. The metal roof has been professionally sealed to enhance longevity and protection, ensuring low maintenance and superior durability.A standout feature of the property is the 11x20 insulated shed, which is fully wood framed, air conditioned, and ideal for storage, a workshop, or a hobby space. The home also includes a clean carport and a welcoming front stoop, adding to its overall curb appeal. The A/C system is 3 years old, and the home has been further enhanced with upgraded toilets, new windows, and exterior doors with built in blinds. Located in a desirable gated community, residents enjoy well maintained roads with periodic resurfacing handled by the HOA. The community offers a vibrant social scene with a thriving community center that hosts monthly events and dinners. Recreational amenities include a sparkling community pool, a putting green, shuffleboard, croquet, bocce ball, basketball courts, and a recreation room complete with a pool hall.This beautifully updated home offers modern comfort, thoughtful design, and superior construction in a fantastic community setting. Move in ready and built to last, this is an opportunity you dont want to missschedule your showing today!
Payment Calculator
- Principal & Interest -
- Property Tax $
- Home Insurance $
- HOA Fees $
- Monthly -
For a Fast & FREE Mortgage Pre-Approval Apply Now
Apply Now
 Apply Now
Apply NowFeatures
Building and Construction
- Covered Spaces: 0.00
- Exterior Features: Storage
- Flooring: Hardwood
- Living Area: 1498.00
- Other Structures: Storage
- Roof: Metal
Garage and Parking
- Garage Spaces: 0.00
- Open Parking Spaces: 0.00
Eco-Communities
- Water Source: Private
Utilities
- Carport Spaces: 1.00
- Cooling: Central Air
- Heating: Central
- Pets Allowed: No
- Sewer: Public Sewer
- Utilities: Cable Connected, Electricity Connected, Sewer Connected, Street Lights
Amenities
- Association Amenities: Basketball Court, Cable TV, Clubhouse, Gated, Pool, Recreation Facilities, Shuffleboard Court, Storage
Finance and Tax Information
- Home Owners Association Fee Includes: Cable TV, Pool, Internet, Private Road, Recreational Facilities
- Home Owners Association Fee: 285.00
- Insurance Expense: 0.00
- Net Operating Income: 0.00
- Other Expense: 0.00
- Tax Year: 2024
Other Features
- Appliances: Disposal, Dryer, Microwave, Range, Refrigerator, Tankless Water Heater, Washer
- Association Name: Orange Manor West Co-op/Cecily Ramey
- Association Phone: 863-324-5316
- Country: US
- Interior Features: Ceiling Fans(s)
- Legal Description: ORANGE MANOR WEST CO-OP INC OR 6383 PGS 664-724 LOT 117 & AN UNDIVIDED INTEREST IN THE COMMON AREAS AS PER CO-OP DECLARATION
- Levels: One
- Area Major: 33884 - Winter Haven / Cypress Gardens
- Occupant Type: Owner
- Parcel Number: 26-29-15-688503-011170
- Views: 72
Similar Properties
Nearby Subdivisions
Contact Info

- Trudi Geniale, Broker
- Tropic Shores Realty
- Mobile: 619.578.1100
- Fax: 800.541.3688
- trudigen@live.com



