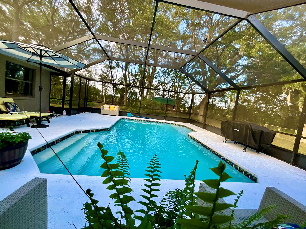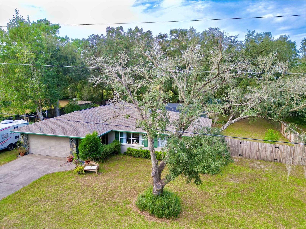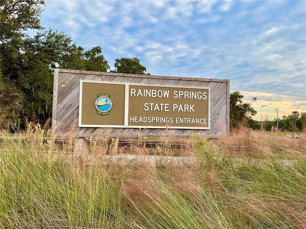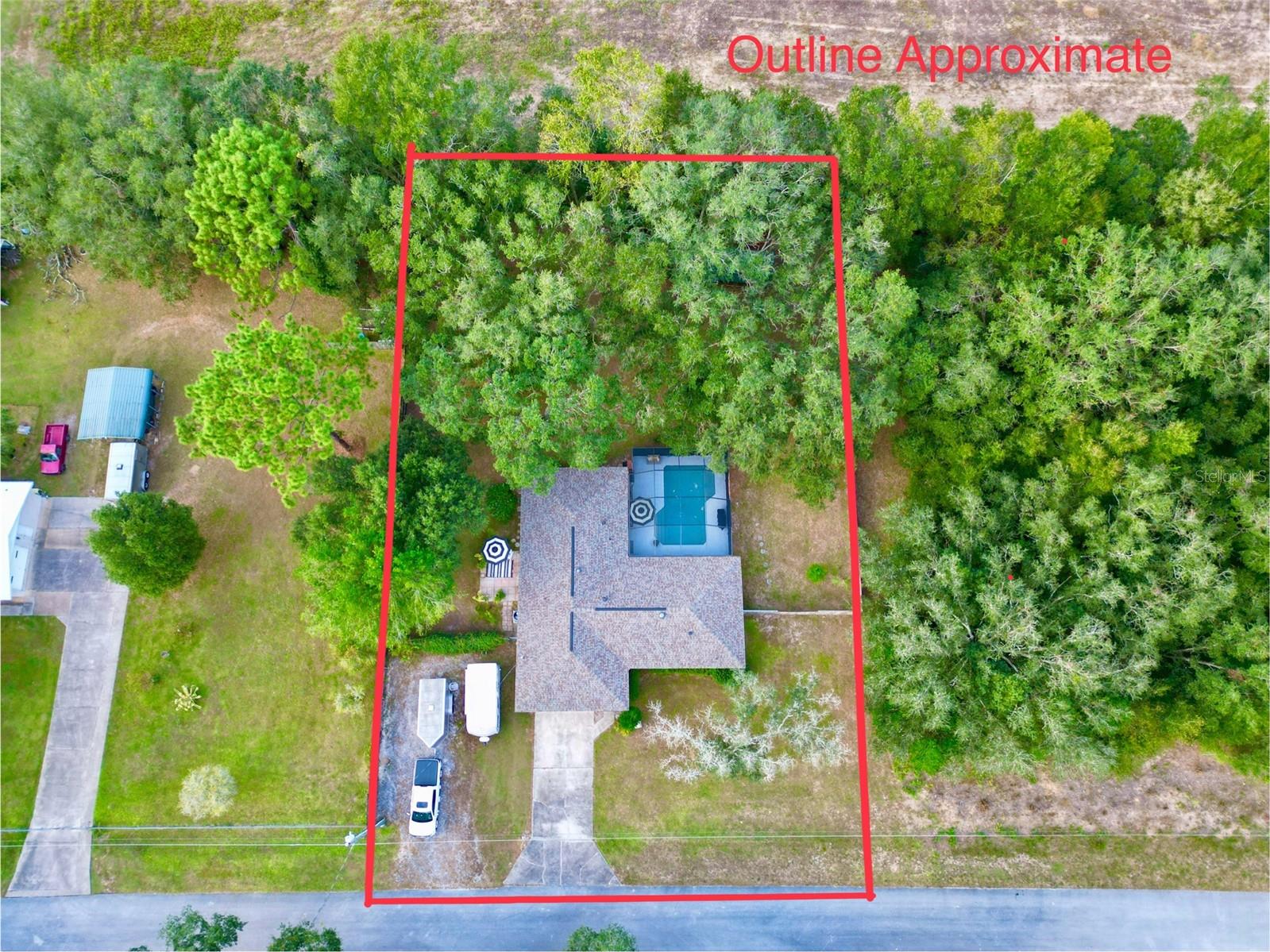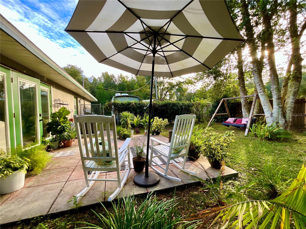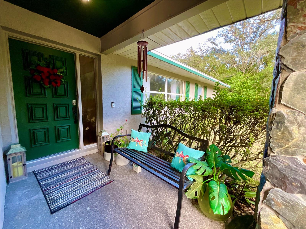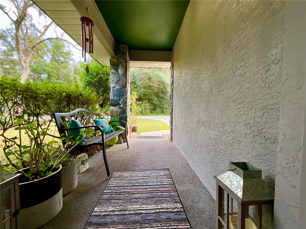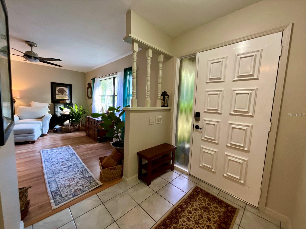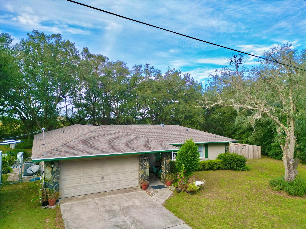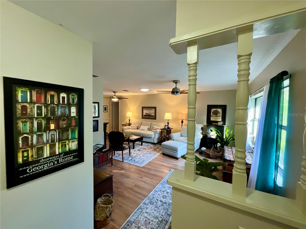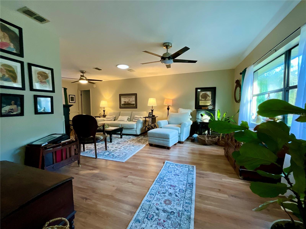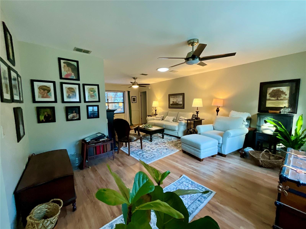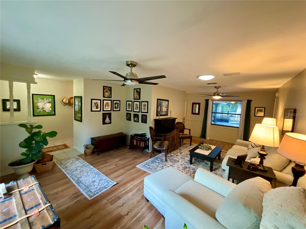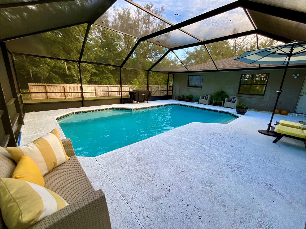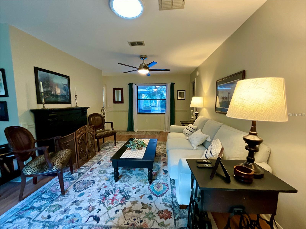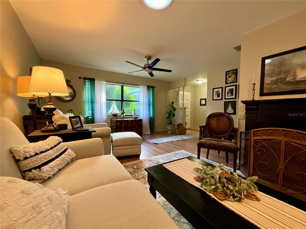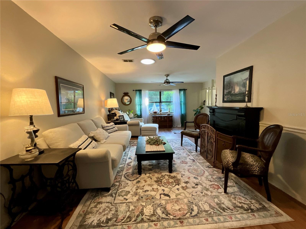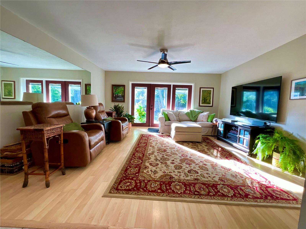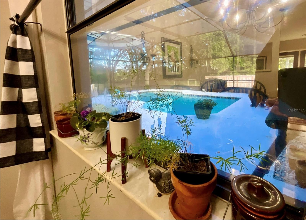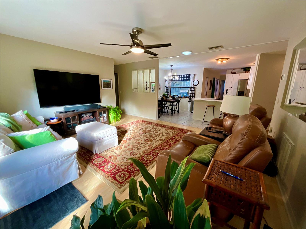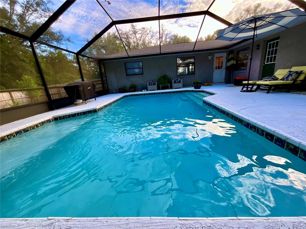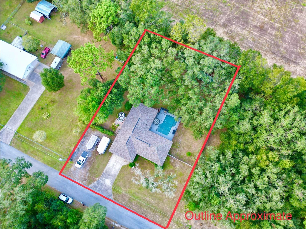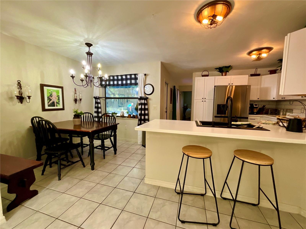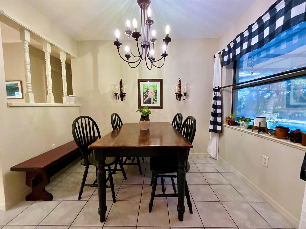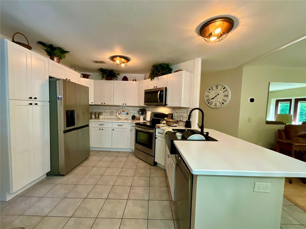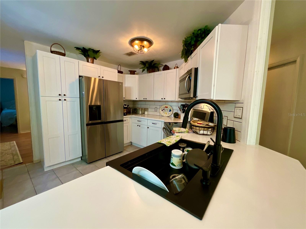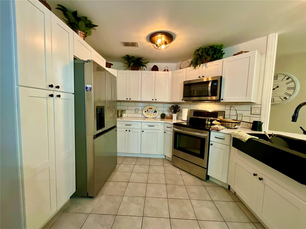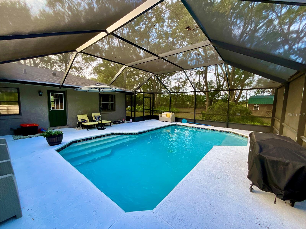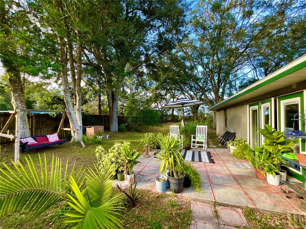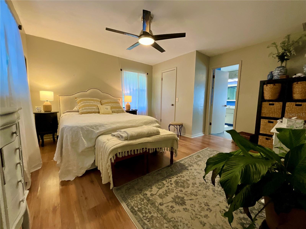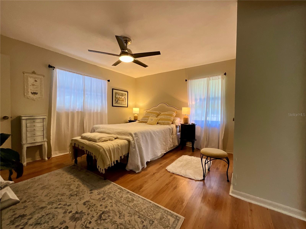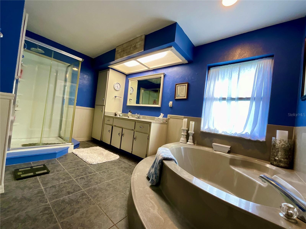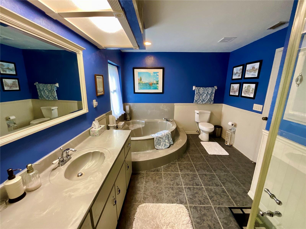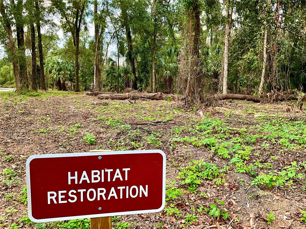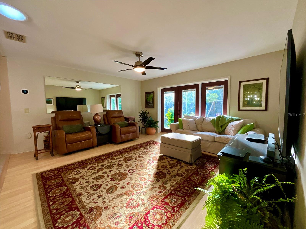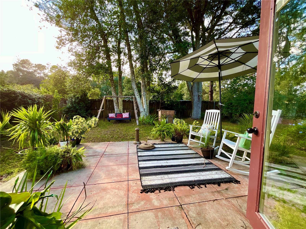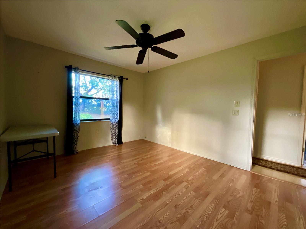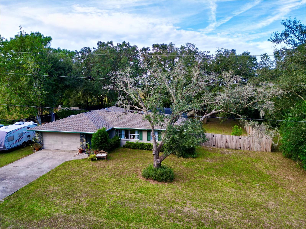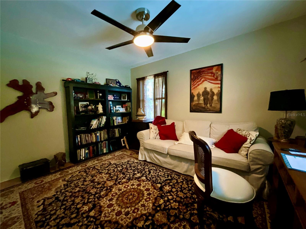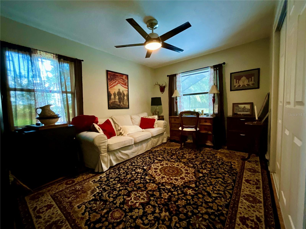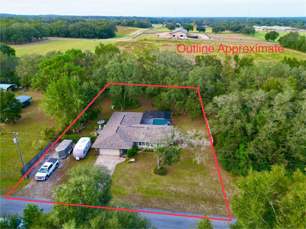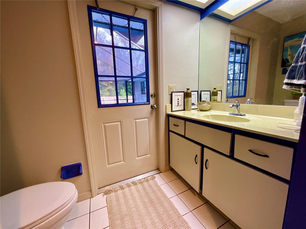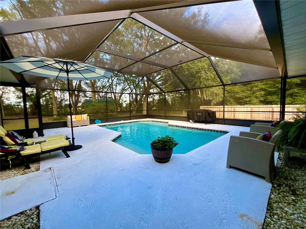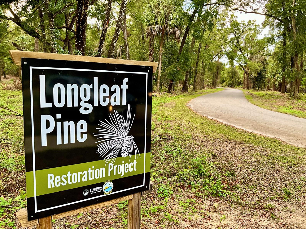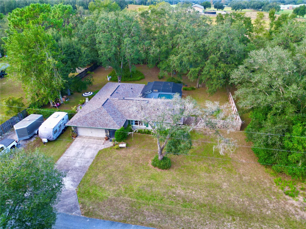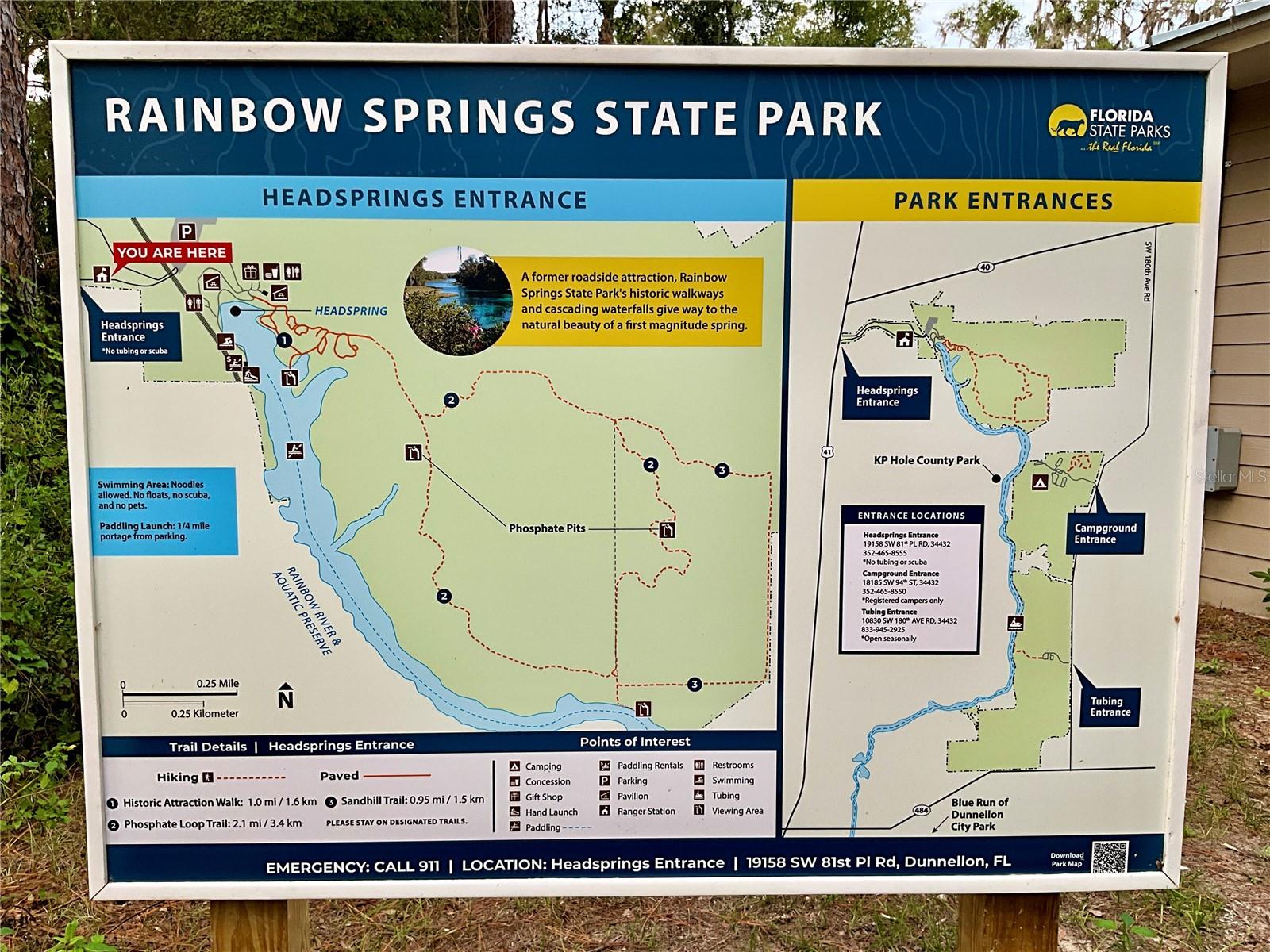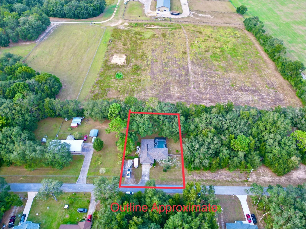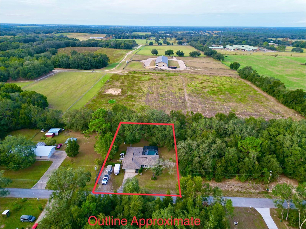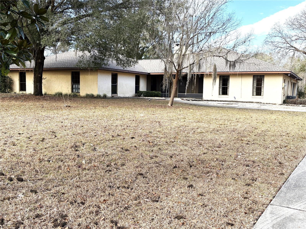19831 Nightingale Drive, DUNNELLON, FL 34431
Active
Property Photos
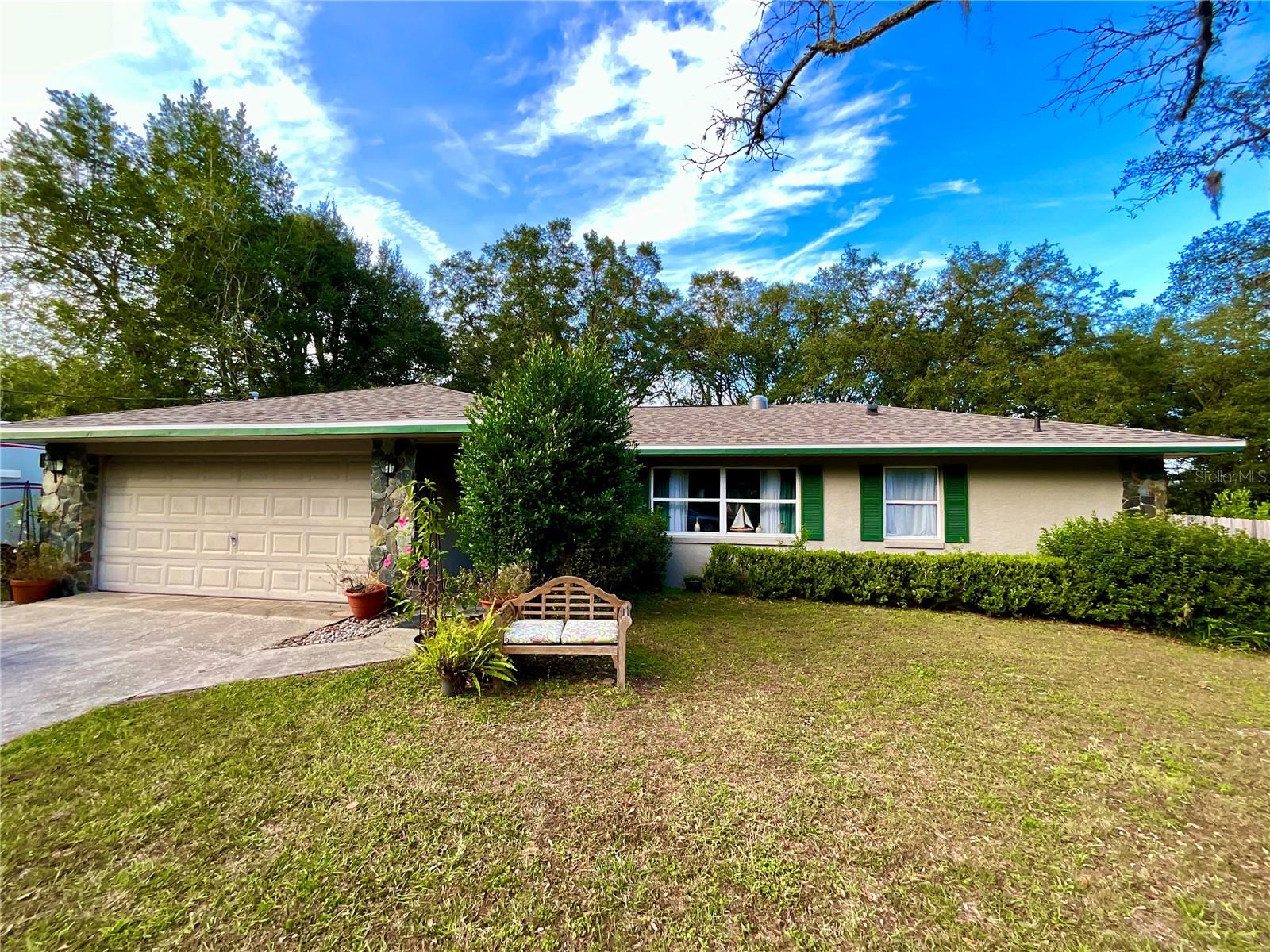
Would you like to sell your home before you purchase this one?
Priced at Only: $345,900
For more Information Call:
Address: 19831 Nightingale Drive, DUNNELLON, FL 34431
Property Location and Similar Properties
- MLS#: GC526243 ( Residential )
- Street Address: 19831 Nightingale Drive
- Viewed: 198
- Price: $345,900
- Price sqft: $94
- Waterfront: No
- Year Built: 1988
- Bldg sqft: 3684
- Bedrooms: 3
- Total Baths: 2
- Full Baths: 2
- Garage / Parking Spaces: 2
- Days On Market: 417
- Additional Information
- Geolocation: 29.1457 / -82.4502
- County: MARION
- City: DUNNELLON
- Zipcode: 34431
- Subdivision: Rainbow Lakes Estate
- Provided by: CENTURY 21 LAKESIDE REALTY
- Contact: Roger Buz
- 352-475-1269

- DMCA Notice
-
DescriptionJust minutes from beautiful Rainbow Springs State Park is this 3/2 concrete block home on .53 acres with a large screened in pool. The home has a split floor plan and has recently had several upgrades and remodels including: new kitchen, new appliances, new AC system, New Roof, new closed in screen over pool, a large storage building and much more. Live Oak Trees and the mature landscaping with Azaleas, and various fruit trees make this a ready to go Florida Living home. At Rainbow Springs you'll enjoy glass bottom boats, Kayaking, hiking trails, swimming in 72 degree water all year round, Other attractions around Dunnellon include even more; State Parks, golf courses, Salt water fishing, shopping, restaurants, doctors and more. See why so many are finding their way out of the Big City and living a different way of life here in North Central Florida. Showings are by appointment only.
Payment Calculator
- Principal & Interest -
- Property Tax $
- Home Insurance $
- HOA Fees $
- Monthly -
For a Fast & FREE Mortgage Pre-Approval Apply Now
Apply Now
 Apply Now
Apply NowFeatures
Building and Construction
- Covered Spaces: 0.00
- Exterior Features: Storage
- Fencing: Fenced
- Flooring: Laminate, Tile
- Living Area: 1918.00
- Other Structures: Shed(s)
- Roof: Shingle
Property Information
- Property Condition: Completed
Land Information
- Lot Features: Irregular Lot
Garage and Parking
- Garage Spaces: 2.00
- Open Parking Spaces: 0.00
- Parking Features: Driveway
Eco-Communities
- Pool Features: In Ground, Pool Sweep, Screen Enclosure
- Water Source: Well
Utilities
- Carport Spaces: 0.00
- Cooling: Central Air
- Heating: Electric, Heat Pump
- Sewer: Septic Tank
- Utilities: Cable Available, Phone Available
Finance and Tax Information
- Home Owners Association Fee: 0.00
- Insurance Expense: 0.00
- Net Operating Income: 0.00
- Other Expense: 0.00
- Tax Year: 2023
Other Features
- Appliances: Dishwasher, Dryer, Electric Water Heater, Exhaust Fan, Microwave, Range, Range Hood, Refrigerator, Washer, Water Filtration System
- Country: US
- Interior Features: Ceiling Fans(s), Kitchen/Family Room Combo, Split Bedroom
- Legal Description: SEC 25 TWP 15 RGE 18 PLAT BOOK F PAGE 136 RAINBOW LAKES ESTATES SEC A BLK 8 LOT 6 W 1/2
- Levels: One
- Area Major: 34431 - Dunnellon
- Occupant Type: Owner
- Parcel Number: 1801-008-106
- Possession: Close Of Escrow
- Style: Ranch
- Views: 198
- Zoning Code: R1
Similar Properties
Nearby Subdivisions
Dunnellon
Non Subdivision
Not On List
Peaceful Acres
Rainbow Acres
Rainbow Acres Add 02
Rainbow Acres Un 01
Rainbow Lake Es
Rainbow Lake Estates
Rainbow Lake Estates Sec O
Rainbow Lakes
Rainbow Lakes Estate
Rainbow Lakes Estate Sec B
Rainbow Lakes Estates
Rainbow Lakes Estates Sec C
Rainbow Lakes Estsresub Bl 04
Rainbow Lks Ests Sec M
Rainbow Park Un 01
Rainbow S End Estate
Rainbow Spgs
Rainbow Spgs 01 Rep
Rainbow Spgs 04 Rep
Rainbow Spgs Cntry Club Estate
Rainbow Springs
Rainbow Springs Woodlands
Rainbows End Estates
River Retreats
Rolling Oaks Estate
Town Dunnellon
Town Of Dunnellon
Vogt Spgs Dev

- Trudi Geniale, Broker
- Tropic Shores Realty
- Fax: 800.541.3688
- Mobile: 619.578.1100
- trudigen@live.com



