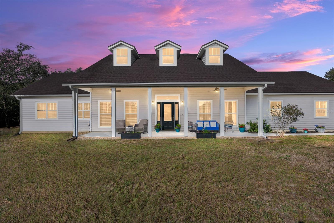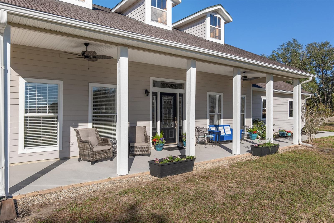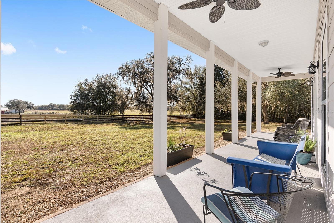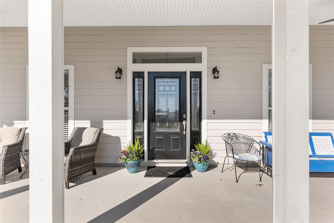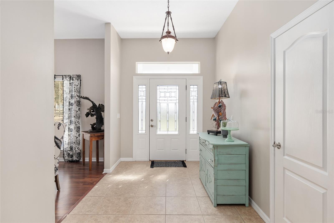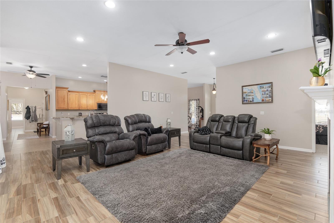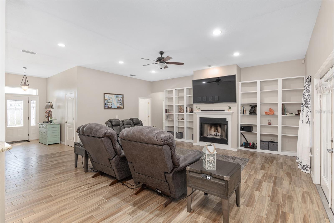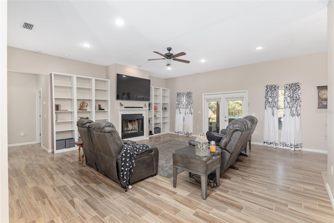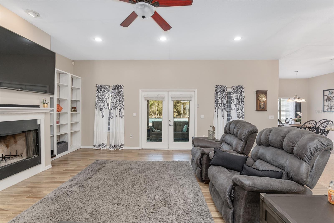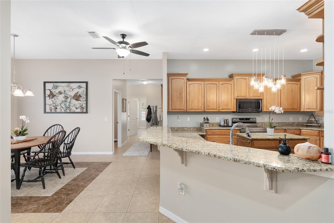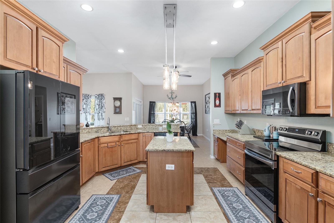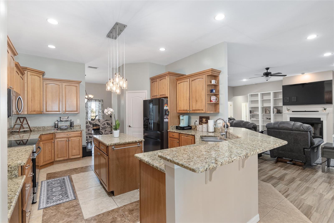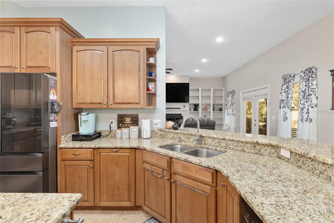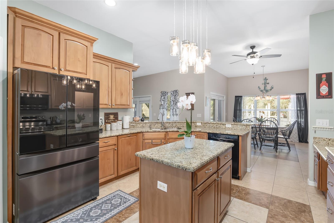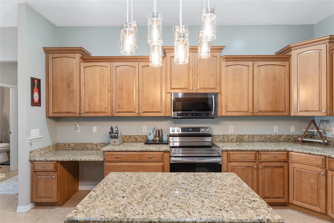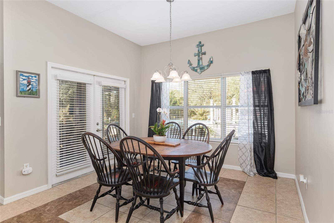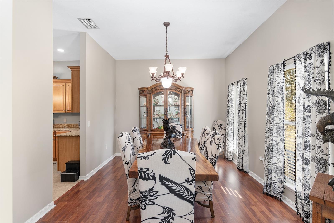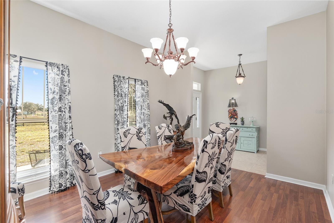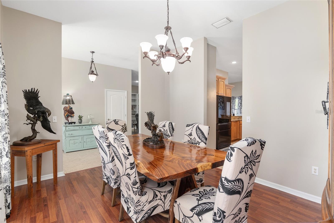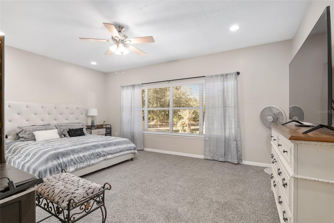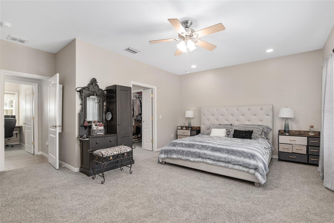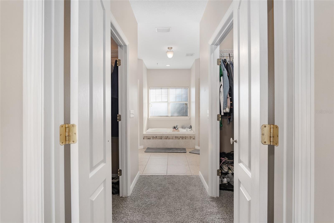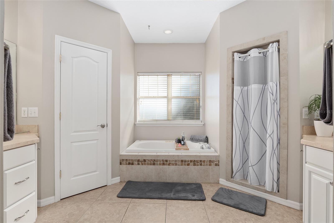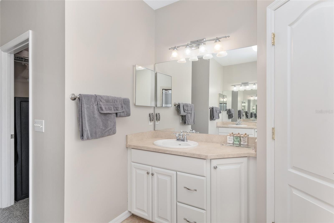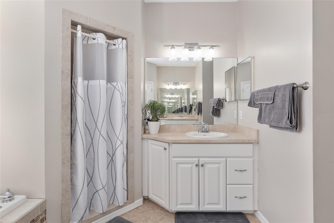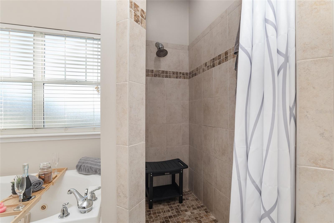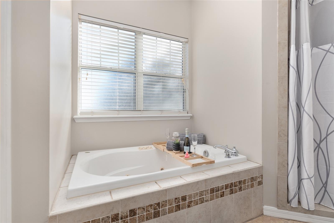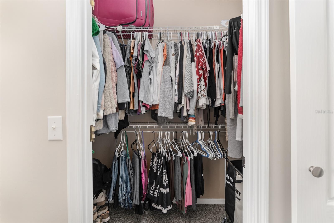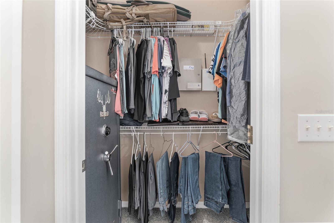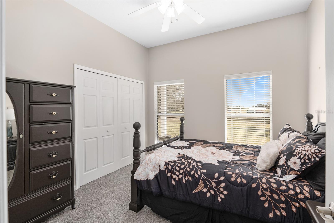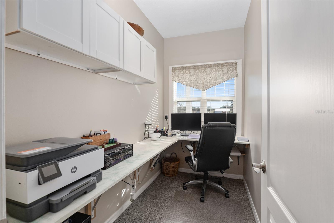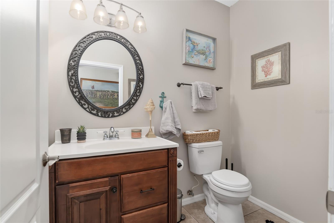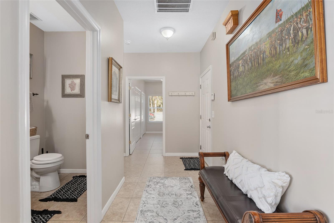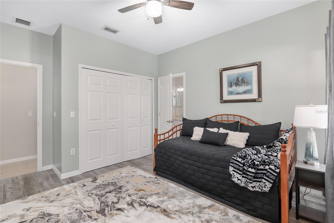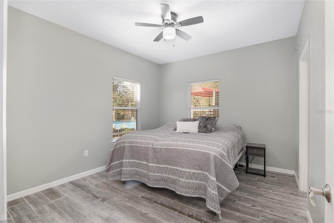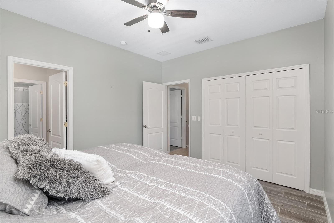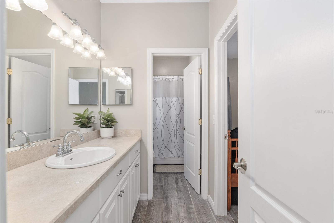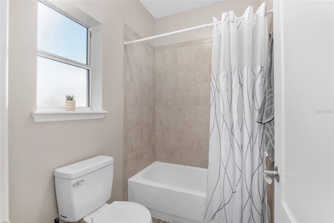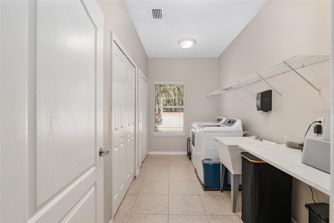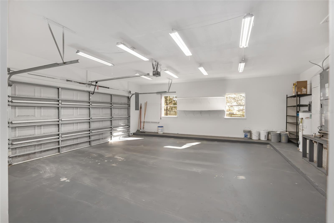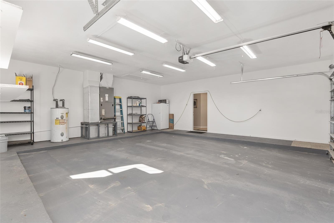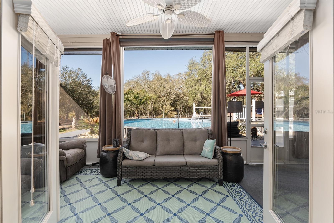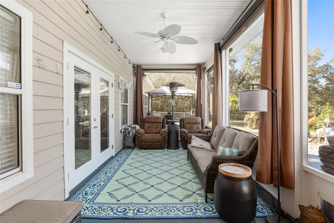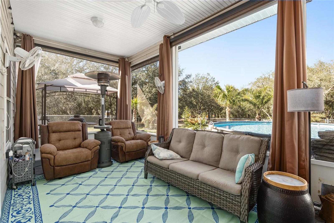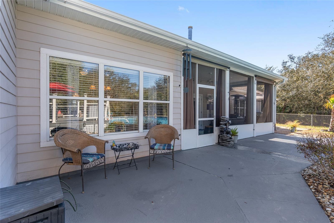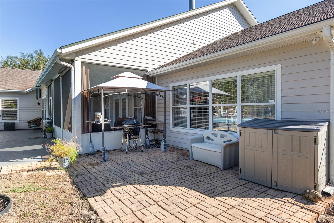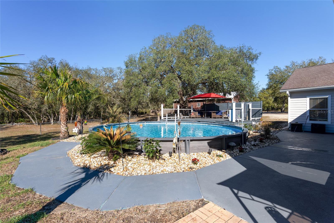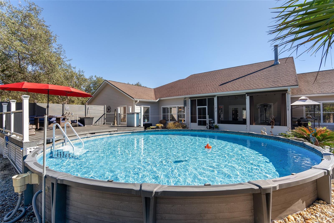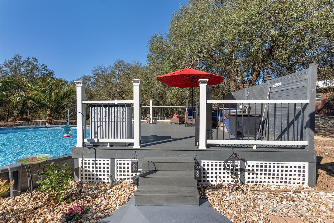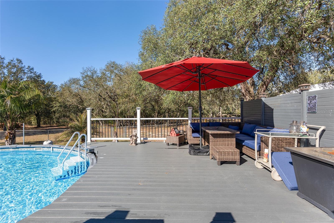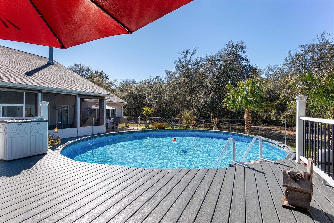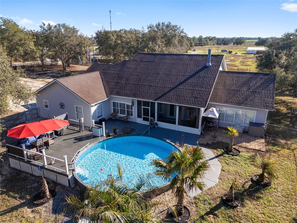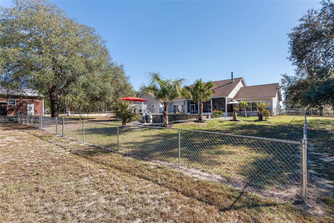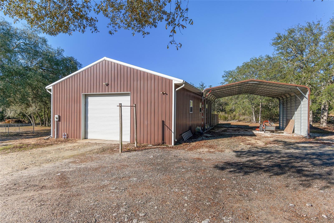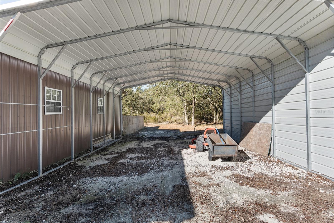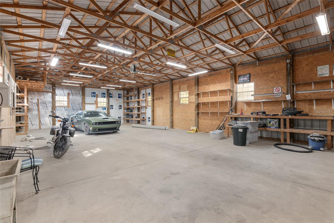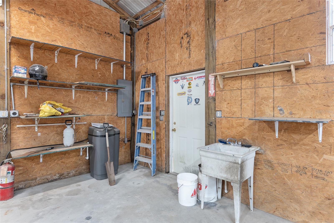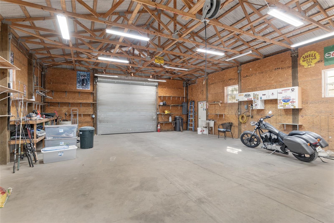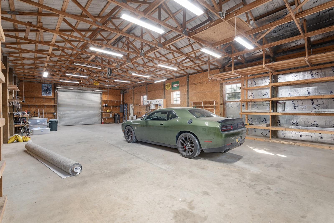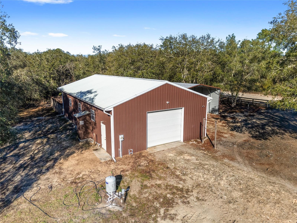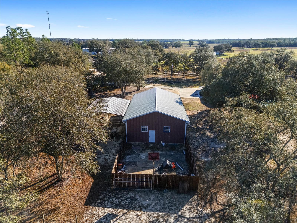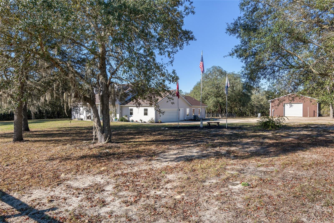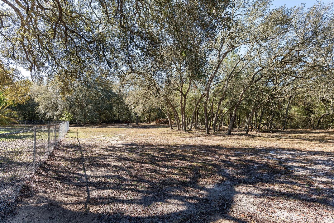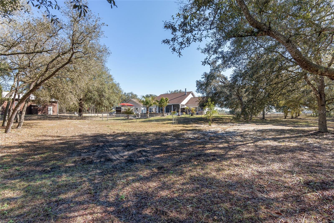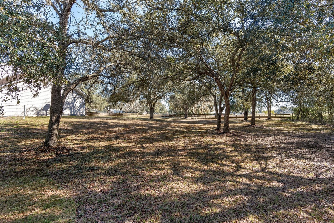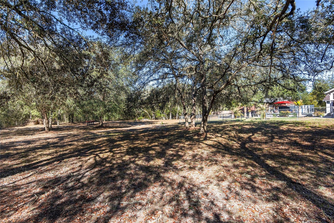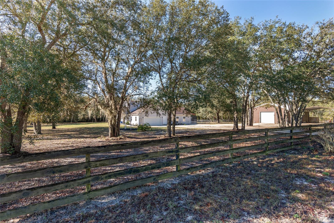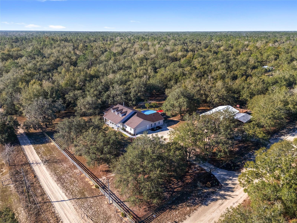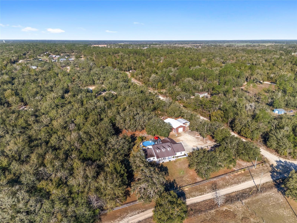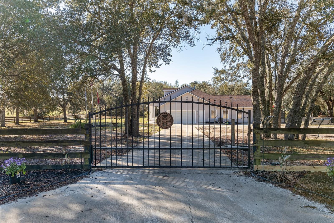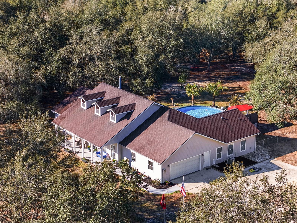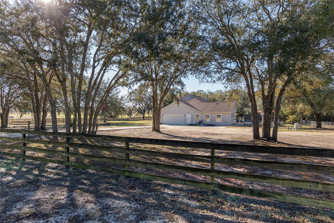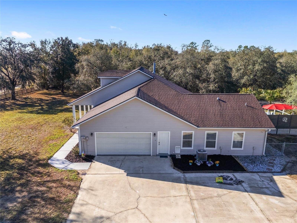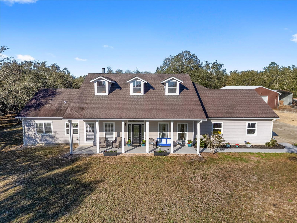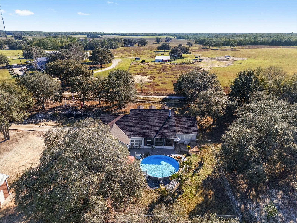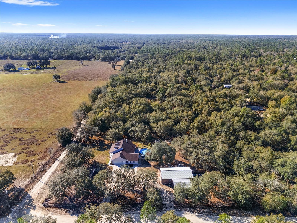10690 93rd Lane, BRONSON, FL 32621
Property Photos
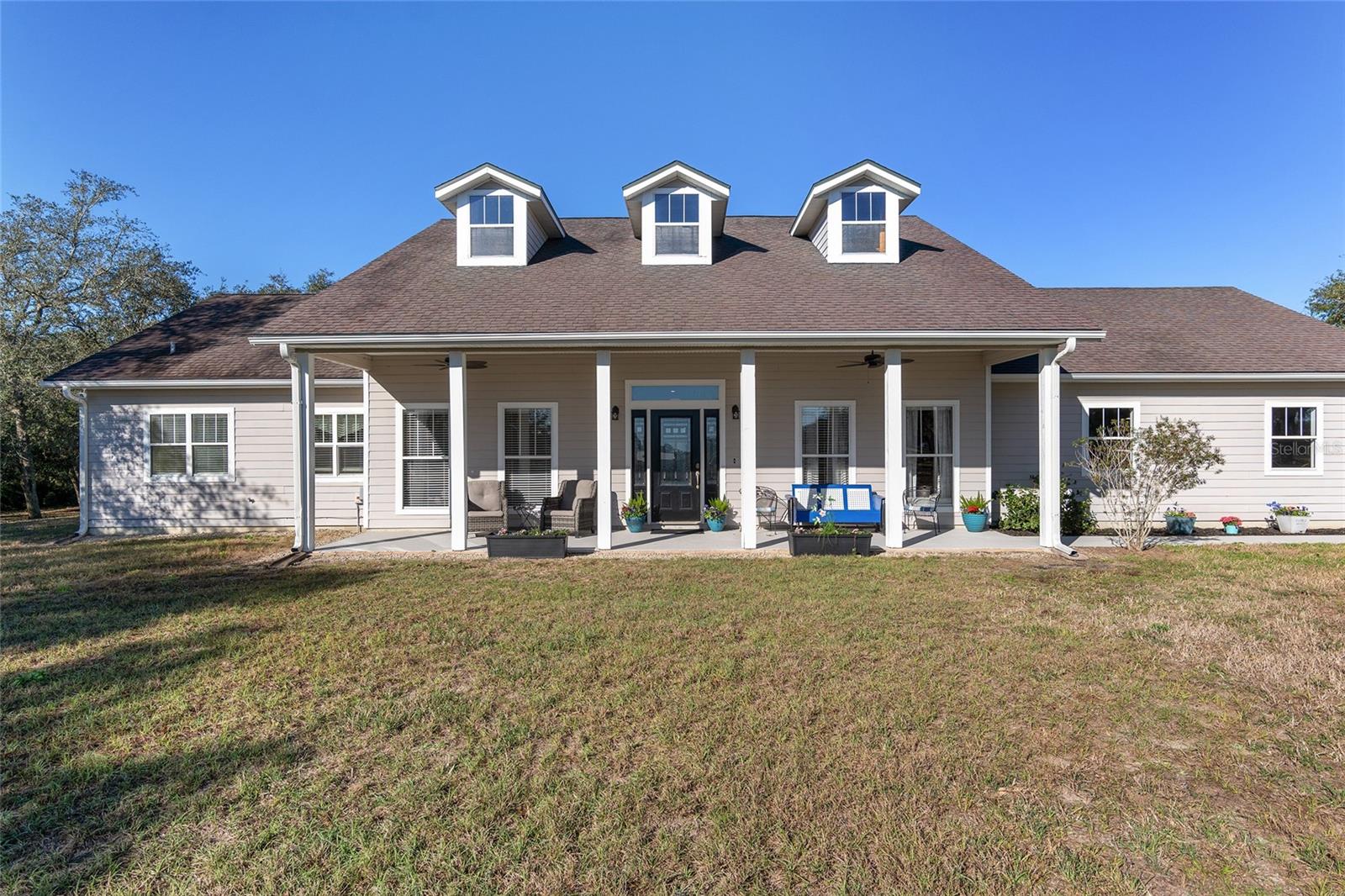
Would you like to sell your home before you purchase this one?
Priced at Only: $545,707
For more Information Call:
Address: 10690 93rd Lane, BRONSON, FL 32621
Property Location and Similar Properties






- MLS#: GC528334 ( Residential )
- Street Address: 10690 93rd Lane
- Viewed: 66
- Price: $545,707
- Price sqft: $143
- Waterfront: No
- Year Built: 2006
- Bldg sqft: 3826
- Bedrooms: 4
- Total Baths: 3
- Full Baths: 2
- 1/2 Baths: 1
- Garage / Parking Spaces: 2
- Days On Market: 37
- Additional Information
- Geolocation: 29.4697 / -82.5946
- County: LEVY
- City: BRONSON
- Zipcode: 32621
- Subdivision: University Estates
- Provided by: REAL BROKER, LLC
- Contact: Craig Wilburn
- 855-450-0442

- DMCA Notice
Description
Graceful and timeless, this distinguished residence rests on a generous double lot, blending enduring architectural charm with modern functionality. A covered front porch overlooks the open expanse of the level yard, setting a welcoming tone. Inside, natural light pours through expansive windows, illuminating the refined flow of the main level, where stylish modern plank flooring enhances the seamless transition between spaces. Designed for both beauty and practicality, the kitchen balances form and function ample storage within sophisticated cabinetry, a thoughtfully placed breakfast bar maintaining an open connection to the surrounding living areas, and modern lighting over the island adding a subtle touch of luxury. For gatherings of any size, both a formal dining area and an intimate breakfast nook provide inviting spaces for entertaining. A versatile office nook creates a dedicated space for work or study, while soaring 10 foot ceilings throughout add to the homes sense of openness. A wood burning fireplace anchors the living area, enhancing its warmth and character. The primary suite, positioned for privacy, features dual walk in closets and an ensuite with double sinks, offering both comfort and convenience. The additional three bedrooms are bright and spacious, each offering flexibility for guest accommodations, a home office, or personalized retreats, all thoughtfully positioned to balance privacy and connection within the home. Beyond the refined interiors, outdoor spaces extend the homes appeala screened back porch, an expansive Trex deck, and a 48 inch deep in ground pool offer multiple areas for relaxation. A 24x31 carport accommodates an RV or boat, while a 30x56 workshop, engineered to endure winds up to 150 mph, adds exceptional versatility. With gated access and a fully fenced lot, this property blends classic elegance with modern practicality, offering a rare combination of privacy, character, and endless potential.
Description
Graceful and timeless, this distinguished residence rests on a generous double lot, blending enduring architectural charm with modern functionality. A covered front porch overlooks the open expanse of the level yard, setting a welcoming tone. Inside, natural light pours through expansive windows, illuminating the refined flow of the main level, where stylish modern plank flooring enhances the seamless transition between spaces. Designed for both beauty and practicality, the kitchen balances form and function ample storage within sophisticated cabinetry, a thoughtfully placed breakfast bar maintaining an open connection to the surrounding living areas, and modern lighting over the island adding a subtle touch of luxury. For gatherings of any size, both a formal dining area and an intimate breakfast nook provide inviting spaces for entertaining. A versatile office nook creates a dedicated space for work or study, while soaring 10 foot ceilings throughout add to the homes sense of openness. A wood burning fireplace anchors the living area, enhancing its warmth and character. The primary suite, positioned for privacy, features dual walk in closets and an ensuite with double sinks, offering both comfort and convenience. The additional three bedrooms are bright and spacious, each offering flexibility for guest accommodations, a home office, or personalized retreats, all thoughtfully positioned to balance privacy and connection within the home. Beyond the refined interiors, outdoor spaces extend the homes appeala screened back porch, an expansive Trex deck, and a 48 inch deep in ground pool offer multiple areas for relaxation. A 24x31 carport accommodates an RV or boat, while a 30x56 workshop, engineered to endure winds up to 150 mph, adds exceptional versatility. With gated access and a fully fenced lot, this property blends classic elegance with modern practicality, offering a rare combination of privacy, character, and endless potential.
Payment Calculator
- Principal & Interest -
- Property Tax $
- Home Insurance $
- HOA Fees $
- Monthly -
For a Fast & FREE Mortgage Pre-Approval Apply Now
Apply Now
 Apply Now
Apply NowFeatures
Building and Construction
- Covered Spaces: 0.00
- Exterior Features: French Doors, Lighting, Other, Rain Gutters, Sidewalk, Storage
- Flooring: Carpet, Tile
- Living Area: 2596.00
- Other Structures: Workshop
- Roof: Shingle
Garage and Parking
- Garage Spaces: 2.00
- Open Parking Spaces: 0.00
Eco-Communities
- Pool Features: Deck, Other
- Water Source: Well
Utilities
- Carport Spaces: 0.00
- Cooling: Central Air
- Heating: Electric
- Pets Allowed: Yes
- Sewer: Septic Tank
- Utilities: Electricity Connected, Fiber Optics, Public, Sewer Connected
Finance and Tax Information
- Home Owners Association Fee: 0.00
- Insurance Expense: 0.00
- Net Operating Income: 0.00
- Other Expense: 0.00
- Tax Year: 2024
Other Features
- Appliances: Cooktop, Dishwasher, Dryer, Microwave, Refrigerator, Washer, Water Softener
- Country: US
- Interior Features: Ceiling Fans(s), Living Room/Dining Room Combo, Open Floorplan, Pest Guard System, Solid Wood Cabinets, Split Bedroom, Walk-In Closet(s)
- Legal Description: 03-12-17 0002.09 ACRES NE1/4 OF SE1/4 OF NW1/4 OF SE1/4 OR BOOK 1352 PAGE 665 -LESS RD R/W-
- Levels: One
- Area Major: 32621 - Bronson
- Occupant Type: Owner
- Parcel Number: 03278-125-00
- View: Trees/Woods
- Views: 66
- Zoning Code: NA
Contact Info

- Trudi Geniale, Broker
- Tropic Shores Realty
- Mobile: 619.578.1100
- Fax: 800.541.3688
- trudigen@live.com



