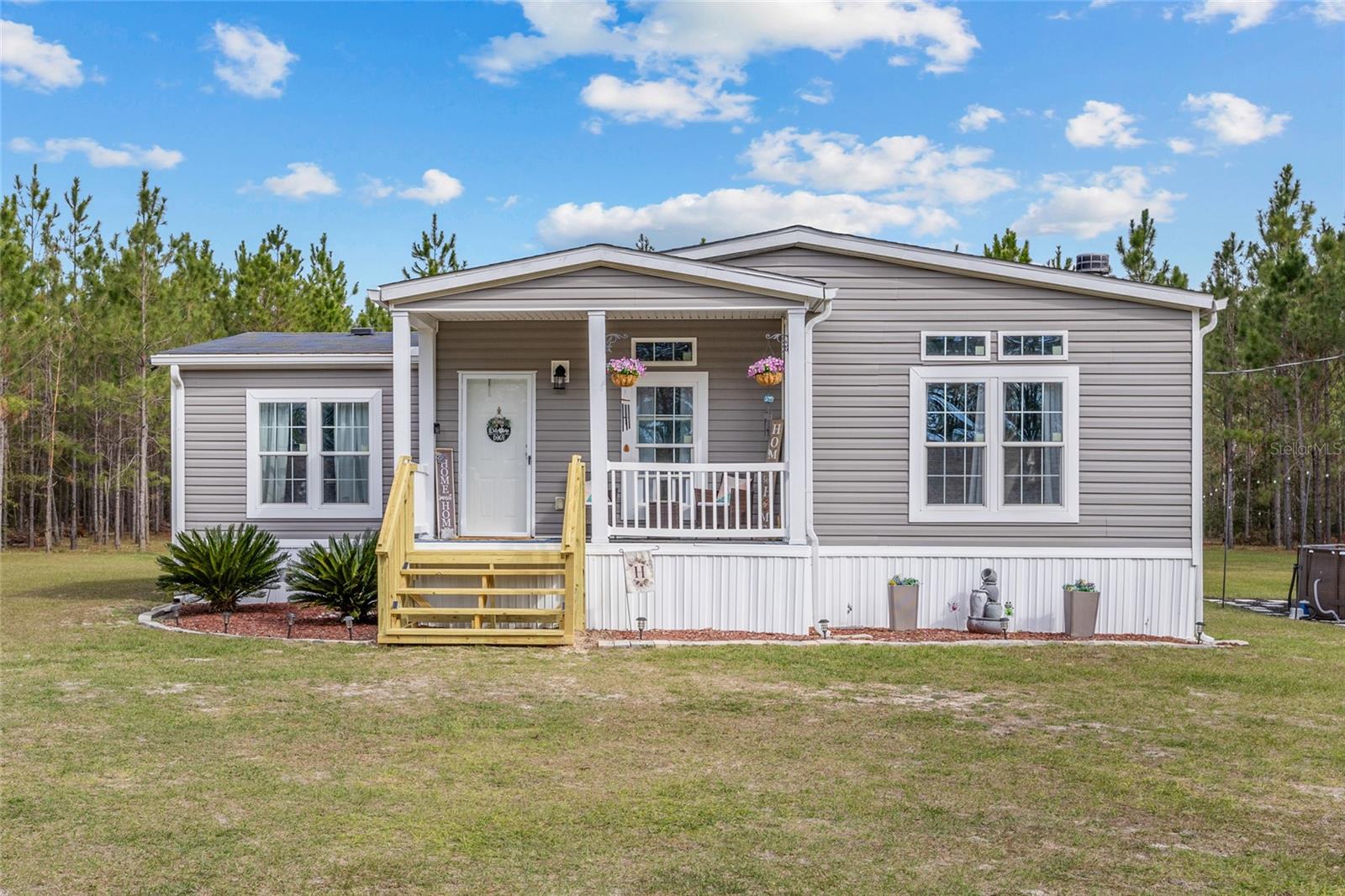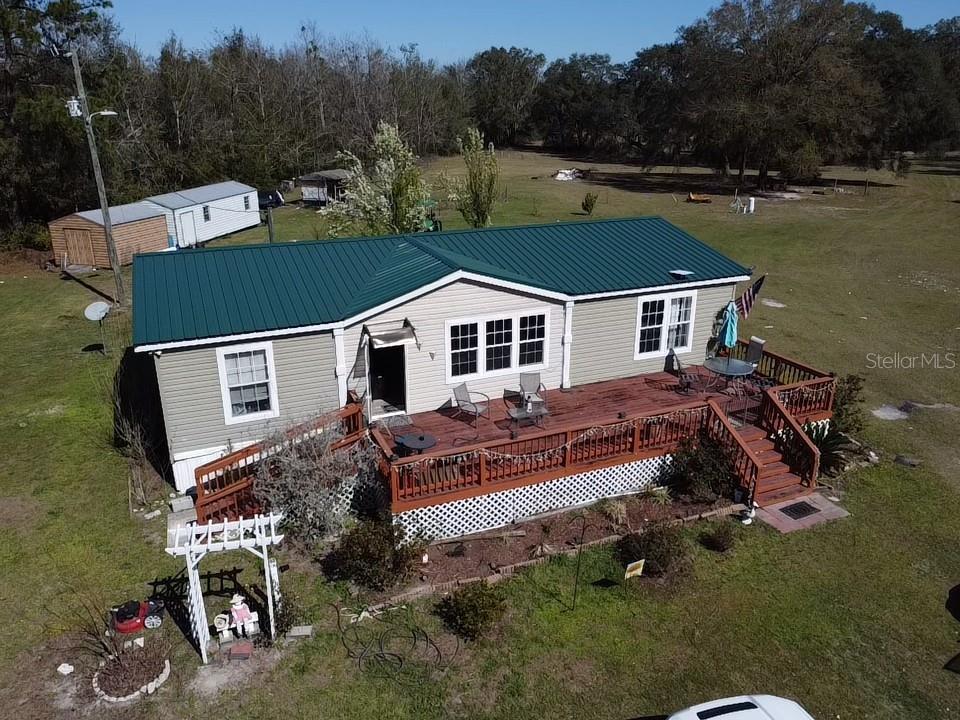225 Caruso Place, LAKE CITY, FL 32024
Property Photos

Would you like to sell your home before you purchase this one?
Priced at Only: $340,000
For more Information Call:
Address: 225 Caruso Place, LAKE CITY, FL 32024
Property Location and Similar Properties






- MLS#: GC529341 ( Residential )
- Street Address: 225 Caruso Place
- Viewed: 11
- Price: $340,000
- Price sqft: $160
- Waterfront: No
- Year Built: 2024
- Bldg sqft: 2128
- Bedrooms: 5
- Total Baths: 3
- Full Baths: 3
- Days On Market: 18
- Additional Information
- Geolocation: 30.1531 / -82.7671
- County: COLUMBIA
- City: LAKE CITY
- Zipcode: 32024
- Subdivision: Velma Perry Sub
- Provided by: UNITED COUNTRY DICKS REALTY
- Contact: Bradley Barnett
- 386-752-8585

- DMCA Notice
Description
Welcome home to this private and spacious newly constructed 5 Bedroom/3 Bath Home on 5.75 acres! This home is the perfect combination of country living and modern convenience, with ample room to grow and enjoy life in a peaceful setting
Key Features:
Floor plan: 5 bedrooms and 3 full bathrooms. Living Room: Bright and inviting space, perfect for relaxing as well as entertaining. Office/bonus room: Ideal for remote work or study, providing a quiet retreat. Dining Room & Breakfast Area: Versatile dining options for formal gatherings or casual meals.
3 Outbuildings:1 car detached garage with a lean to for an additional covered parking space (20x20).12x30 shed with electrical wiring, a box, and plugs for easy hookupsperfect for your projects or extra storage.12x16 metal shed for additional storage space.
Private and Secure: Security Cameras, Fenced yard, perfect for pets and outdoor activities.
Modern Amenities: Stainless steel kitchen appliances, including a Samsung washer and dryer (only 4 years old). Smart hot water heater for energy efficiency.
Outdoor Space: Plenty of room to grow and expand, with some mature trees adding to the landscapes beauty. Private well and septic tank for self sufficient living.
Whether you're looking for extra storage, outdoor space, or a home that offers plenty of room for all, this listing has it! Schedule a tour today and see everything this incredible property has to offer!
Description
Welcome home to this private and spacious newly constructed 5 Bedroom/3 Bath Home on 5.75 acres! This home is the perfect combination of country living and modern convenience, with ample room to grow and enjoy life in a peaceful setting
Key Features:
Floor plan: 5 bedrooms and 3 full bathrooms. Living Room: Bright and inviting space, perfect for relaxing as well as entertaining. Office/bonus room: Ideal for remote work or study, providing a quiet retreat. Dining Room & Breakfast Area: Versatile dining options for formal gatherings or casual meals.
3 Outbuildings:1 car detached garage with a lean to for an additional covered parking space (20x20).12x30 shed with electrical wiring, a box, and plugs for easy hookupsperfect for your projects or extra storage.12x16 metal shed for additional storage space.
Private and Secure: Security Cameras, Fenced yard, perfect for pets and outdoor activities.
Modern Amenities: Stainless steel kitchen appliances, including a Samsung washer and dryer (only 4 years old). Smart hot water heater for energy efficiency.
Outdoor Space: Plenty of room to grow and expand, with some mature trees adding to the landscapes beauty. Private well and septic tank for self sufficient living.
Whether you're looking for extra storage, outdoor space, or a home that offers plenty of room for all, this listing has it! Schedule a tour today and see everything this incredible property has to offer!
Payment Calculator
- Principal & Interest -
- Property Tax $
- Home Insurance $
- HOA Fees $
- Monthly -
For a Fast & FREE Mortgage Pre-Approval Apply Now
Apply Now
 Apply Now
Apply NowFeatures
Building and Construction
- Covered Spaces: 0.00
- Exterior Features: Sliding Doors
- Fencing: Fenced, Other, Wire
- Flooring: Luxury Vinyl
- Living Area: 2128.00
- Other Structures: Other
- Roof: Shingle
Land Information
- Lot Features: Cleared
Garage and Parking
- Garage Spaces: 0.00
- Open Parking Spaces: 0.00
Eco-Communities
- Water Source: Well
Utilities
- Carport Spaces: 0.00
- Cooling: Central Air
- Heating: Central, Electric, Heat Pump
- Sewer: Septic Tank
- Utilities: BB/HS Internet Available, Electricity Connected, Phone Available
Finance and Tax Information
- Home Owners Association Fee: 0.00
- Insurance Expense: 0.00
- Net Operating Income: 0.00
- Other Expense: 0.00
- Tax Year: 2024
Other Features
- Appliances: Cooktop, Dishwasher, Dryer, Electric Water Heater, Range, Range Hood, Refrigerator, Washer
- Country: US
- Interior Features: Open Floorplan, Primary Bedroom Main Floor, Split Bedroom, Thermostat, Walk-In Closet(s), Window Treatments
- Legal Description: LOT 4 VELMA PERRY S/D. 871-2557, 892-761, 762, AG 1175-1517, AG 1199-941, QC 1267-2201, PB 1412-1954, PR 1432-1954
- Levels: One
- Area Major: 32024 - Lake City
- Occupant Type: Owner
- Parcel Number: 12-4S-15-00347-204
- Possession: Close Of Escrow
- Views: 11
- Zoning Code: AC
Similar Properties
Nearby Subdivisions
Contact Info

- Trudi Geniale, Broker
- Tropic Shores Realty
- Mobile: 619.578.1100
- Fax: 800.541.3688
- trudigen@live.com















































