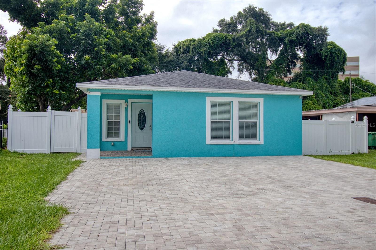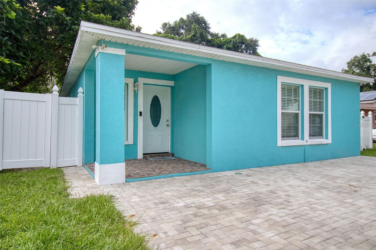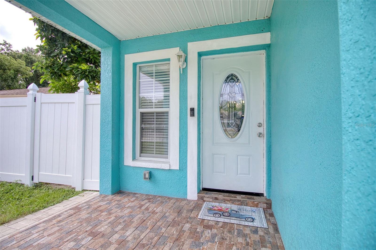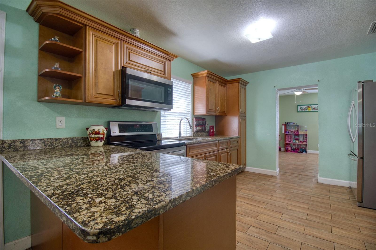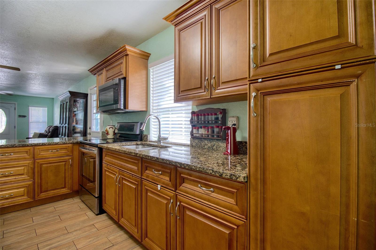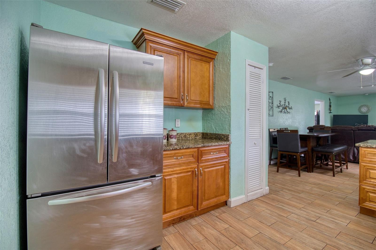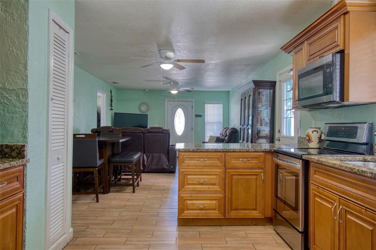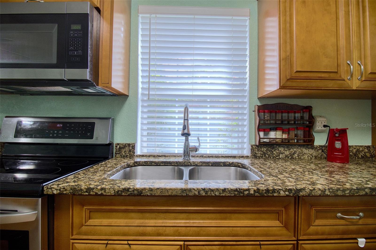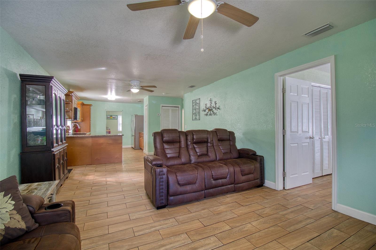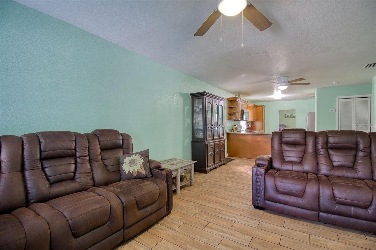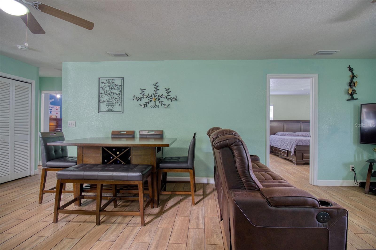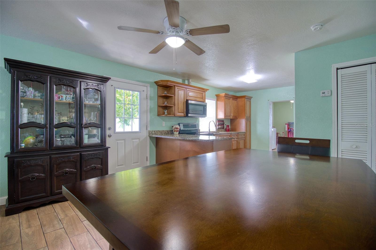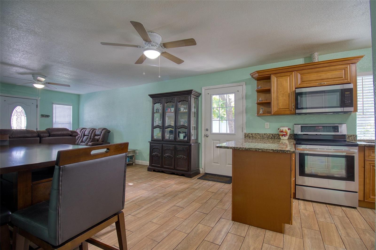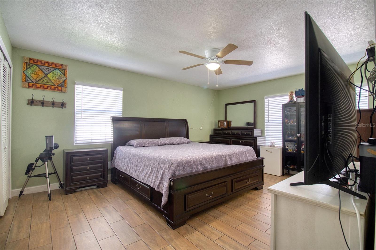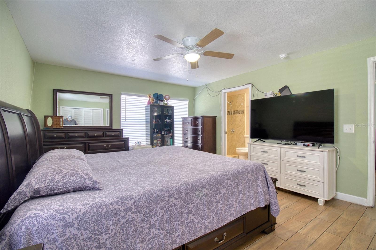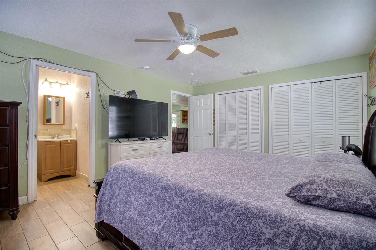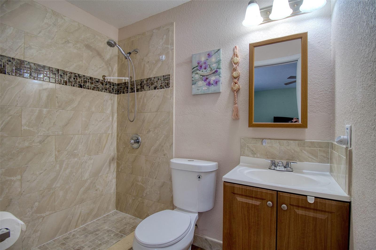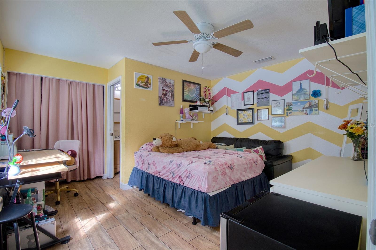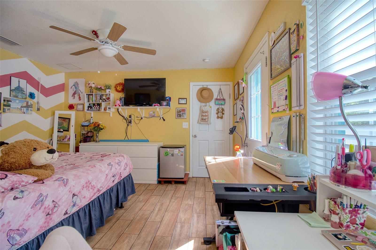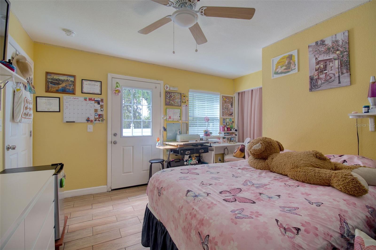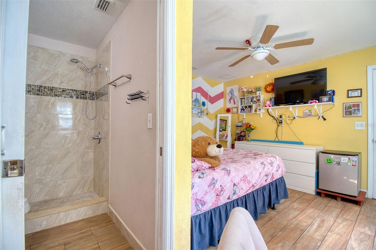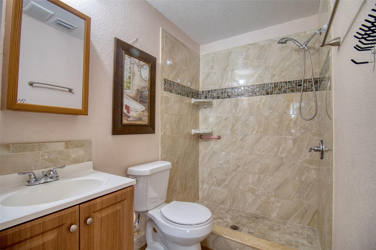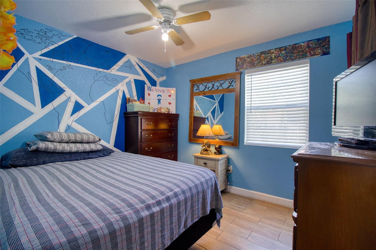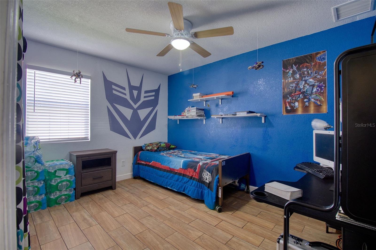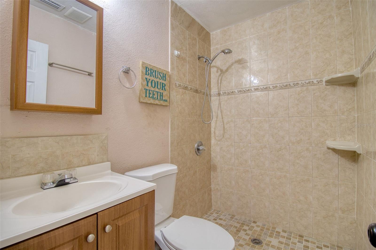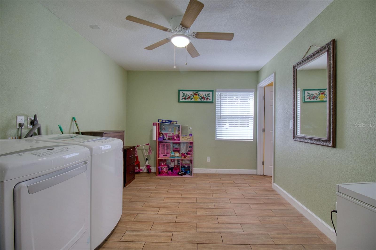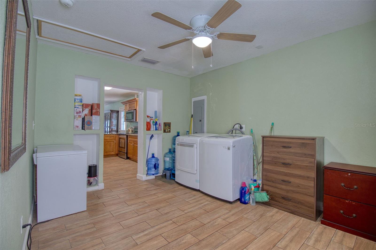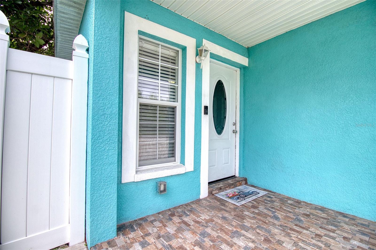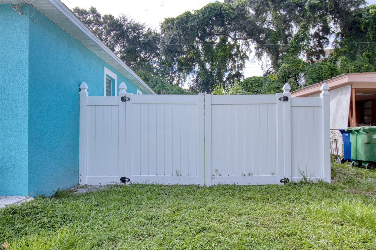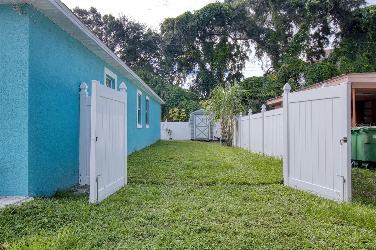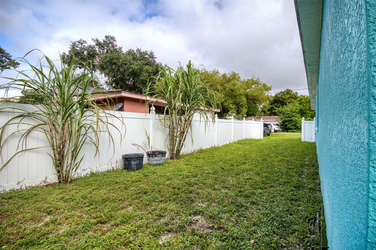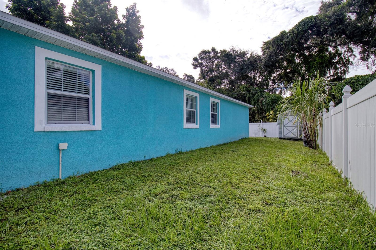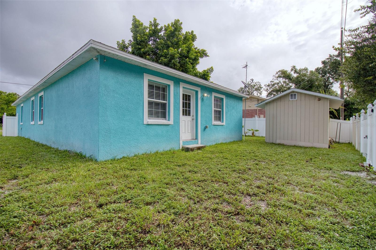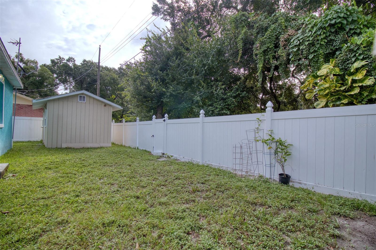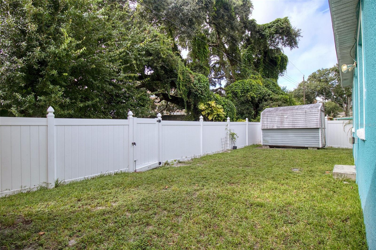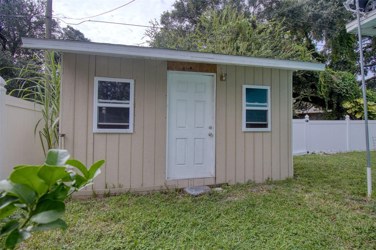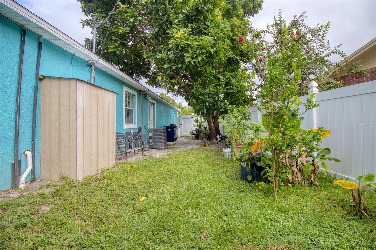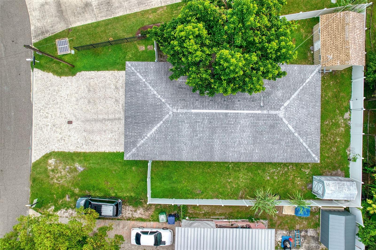2715 Bel Aire Circle, TAMPA, FL 33614
Property Photos
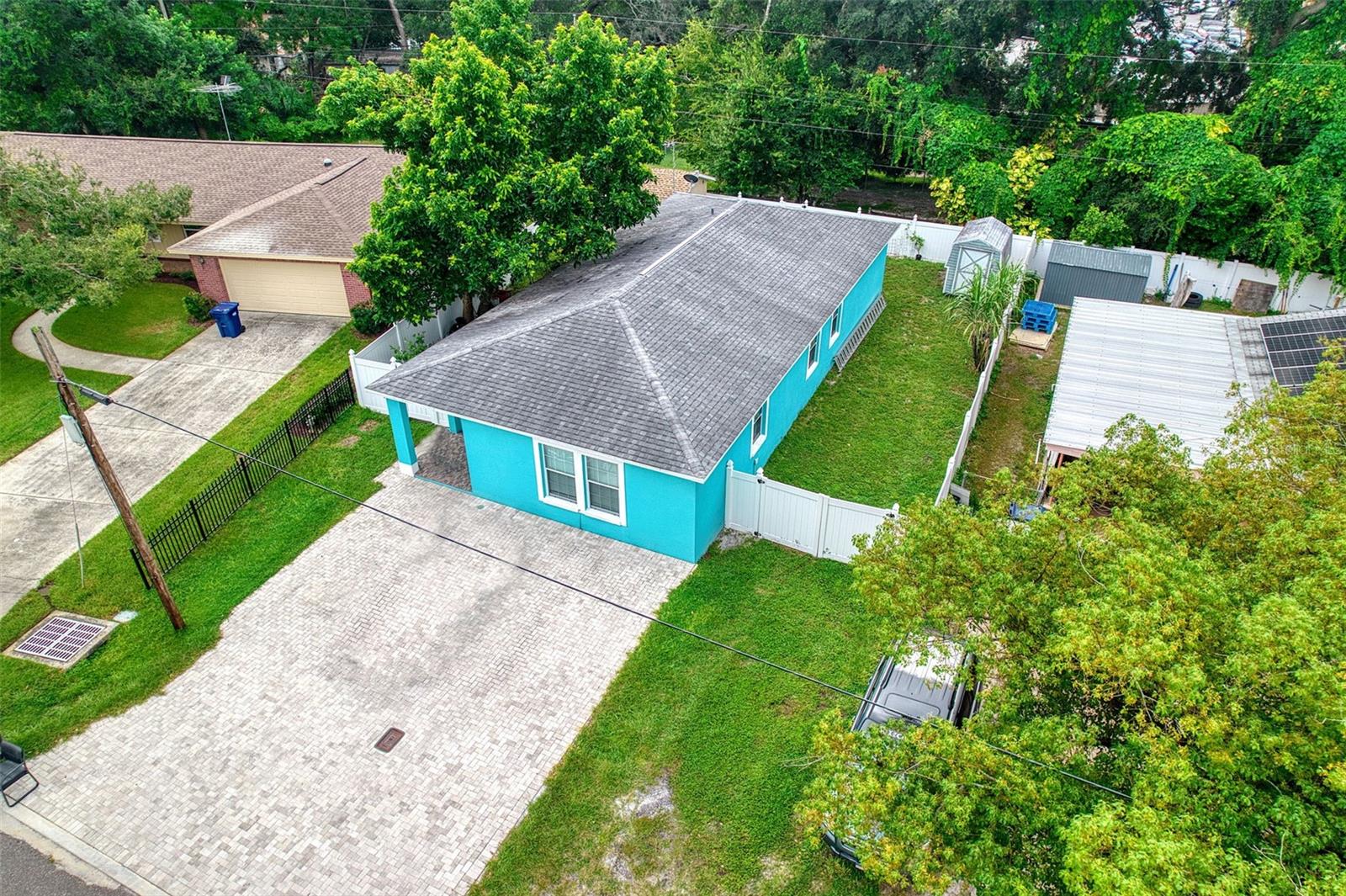
Would you like to sell your home before you purchase this one?
Priced at Only: $474,999
For more Information Call:
Address: 2715 Bel Aire Circle, TAMPA, FL 33614
Property Location and Similar Properties






- MLS#: TB8301948 ( Residential )
- Street Address: 2715 Bel Aire Circle
- Viewed: 196
- Price: $474,999
- Price sqft: $292
- Waterfront: No
- Year Built: 1951
- Bldg sqft: 1624
- Bedrooms: 4
- Total Baths: 3
- Full Baths: 3
- Days On Market: 196
- Additional Information
- Geolocation: 27.9833 / -82.4872
- County: HILLSBOROUGH
- City: TAMPA
- Zipcode: 33614
- Subdivision: Bel Aire Sub
- Elementary School: Mendenhall HB
- Middle School: Memorial HB
- High School: Hillsborough HB
- Provided by: ELEGANT CASAS CORP
- Contact: Michael Melnyk
- 813-579-5151

- DMCA Notice
Description
4/3 fully remodeled dream home. Two master bedrooms (w/ ensuite bathrooms), one could be mother in law suite with its own separate, private entrance! Gorgeous kitchen is very large w/ breakfast bar, granite counters, premium stainless steel appliances, solid wood soft close cabinets, plus an abundance of counter space. Beautiful & modern wood porcelain tile throughout home. True open floor plan large great room is shared with kitchen & dining area. Split bedroom. All bedrooms are large size, with ceiling fans. Plenty of large windows throughout home let in a lot of natural daylight. Knockdown finish on ceilings (no popcorn). Inside laundry w/ lg washer & dryer. Front covered porch. Ring smart doorbell. Large fenced yard, w/ white vinyl fencing, large avocado tree, & sugarcane trees. Home has no rear neighbor! Two large storage sheds (15' x 10'; 10' x 6'). Block home w/ new modern stucco finish. Vinyl soffits. New electric (electric panel, wiring panel, et cetera). Parking for 10+ cars, boat parking ok, rv parking ok. 3 car wide paver driveway, plus private parking behind gate! Home was fully remodeled in 2018 (ac, roof, kitchen, bathrooms, flooring, et cetera). Very modern feel everywhere in home. No hoa. No cdd. No flood zone. Bel aire neighborhood is a great community, quiet, peaceful, with plenty of trees. Home is located on a circle/loop, which results in very little traffic. Great lifestyle with nearby raymond james stadium (bucs games, concerts), al lopez park, & eos fitness gym. Very convenient with nearby publix, target, startbucks also st. Joseph hospital. Central location with easy access to main highways, airport, downtown, & beaches. *note that the 5. 75% interest rate is with 760+ credit score, 20% down.
Description
4/3 fully remodeled dream home. Two master bedrooms (w/ ensuite bathrooms), one could be mother in law suite with its own separate, private entrance! Gorgeous kitchen is very large w/ breakfast bar, granite counters, premium stainless steel appliances, solid wood soft close cabinets, plus an abundance of counter space. Beautiful & modern wood porcelain tile throughout home. True open floor plan large great room is shared with kitchen & dining area. Split bedroom. All bedrooms are large size, with ceiling fans. Plenty of large windows throughout home let in a lot of natural daylight. Knockdown finish on ceilings (no popcorn). Inside laundry w/ lg washer & dryer. Front covered porch. Ring smart doorbell. Large fenced yard, w/ white vinyl fencing, large avocado tree, & sugarcane trees. Home has no rear neighbor! Two large storage sheds (15' x 10'; 10' x 6'). Block home w/ new modern stucco finish. Vinyl soffits. New electric (electric panel, wiring panel, et cetera). Parking for 10+ cars, boat parking ok, rv parking ok. 3 car wide paver driveway, plus private parking behind gate! Home was fully remodeled in 2018 (ac, roof, kitchen, bathrooms, flooring, et cetera). Very modern feel everywhere in home. No hoa. No cdd. No flood zone. Bel aire neighborhood is a great community, quiet, peaceful, with plenty of trees. Home is located on a circle/loop, which results in very little traffic. Great lifestyle with nearby raymond james stadium (bucs games, concerts), al lopez park, & eos fitness gym. Very convenient with nearby publix, target, startbucks also st. Joseph hospital. Central location with easy access to main highways, airport, downtown, & beaches. *note that the 5. 75% interest rate is with 760+ credit score, 20% down.
Payment Calculator
- Principal & Interest -
- Property Tax $
- Home Insurance $
- HOA Fees $
- Monthly -
For a Fast & FREE Mortgage Pre-Approval Apply Now
Apply Now
 Apply Now
Apply NowFeatures
Building and Construction
- Covered Spaces: 0.00
- Exterior Features: Lighting, Storage
- Fencing: Fenced, Vinyl
- Flooring: Tile, Wood
- Living Area: 1560.00
- Other Structures: Shed(s), Storage
- Roof: Shingle
School Information
- High School: Hillsborough-HB
- Middle School: Memorial-HB
- School Elementary: Mendenhall-HB
Garage and Parking
- Garage Spaces: 0.00
- Open Parking Spaces: 0.00
- Parking Features: Boat, Driveway, Oversized, Parking Pad, RV Parking
Eco-Communities
- Water Source: Public
Utilities
- Carport Spaces: 0.00
- Cooling: Central Air
- Heating: Central
- Pets Allowed: Cats OK, Dogs OK, Yes
- Sewer: Public Sewer
- Utilities: BB/HS Internet Available, Public
Finance and Tax Information
- Home Owners Association Fee: 0.00
- Insurance Expense: 0.00
- Net Operating Income: 0.00
- Other Expense: 0.00
- Tax Year: 2023
Other Features
- Appliances: Dryer, Electric Water Heater, Exhaust Fan, Microwave, Range, Refrigerator, Washer
- Country: US
- Furnished: Unfurnished
- Interior Features: Ceiling Fans(s), Eat-in Kitchen, Open Floorplan, Solid Wood Cabinets, Split Bedroom, Stone Counters
- Legal Description: BEL AIRE SUBDIVISION LOT 19
- Levels: One
- Area Major: 33614 - Tampa
- Occupant Type: Owner
- Parcel Number: A-03-29-18-3HZ-000000-00019.0
- Style: Contemporary, Florida
- Views: 196
- Zoning Code: RS-50
Similar Properties
Nearby Subdivisions
Avondale
Bel Aire Sub
Bour Lands
Colonial Beach Properties Sub
Community Estates Subdivision
Grenelle Gardens Sub
Grove Park Estates
Hibiscus Gardens
Lake Egypt Estates
Meadows Estates
Not Applicable
Pine Crest Manor
Pine Crest Villa Add 5
Pinecrest Villa
Plaza Terrace
Ralston Beach Manor
Unplatted
West Park Estates
Contact Info

- Trudi Geniale, Broker
- Tropic Shores Realty
- Mobile: 619.578.1100
- Fax: 800.541.3688
- trudigen@live.com



