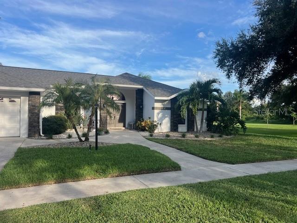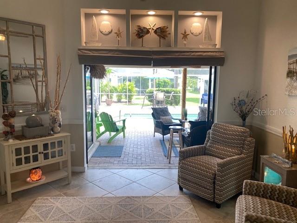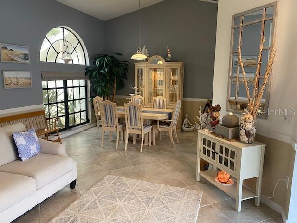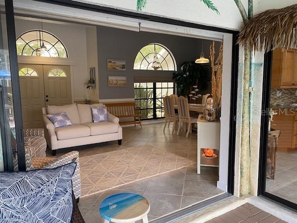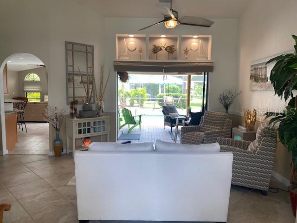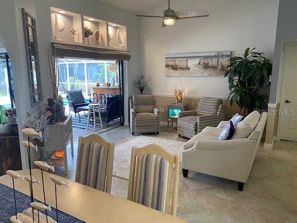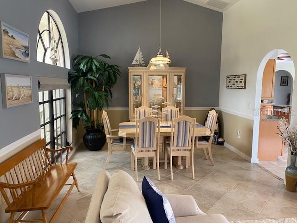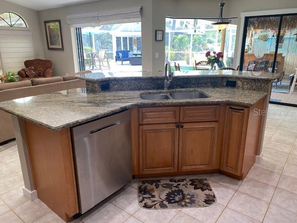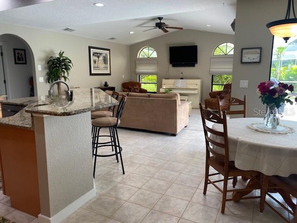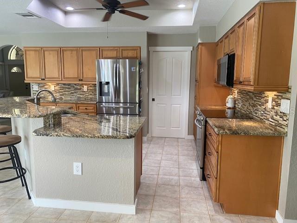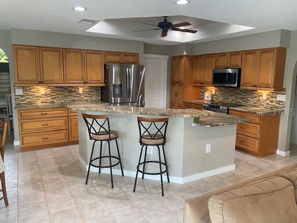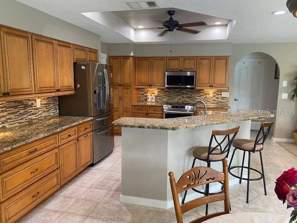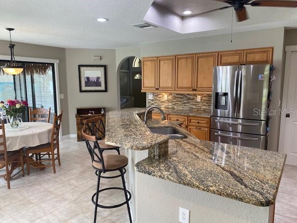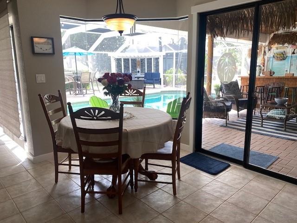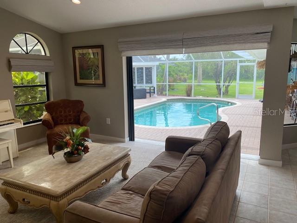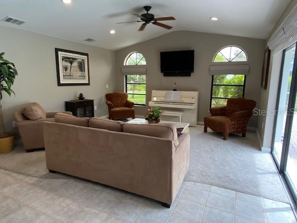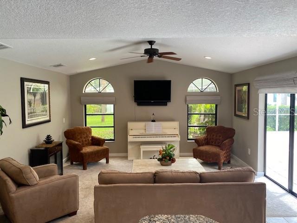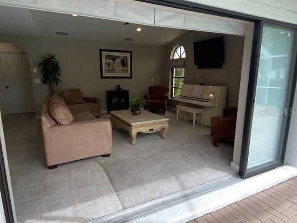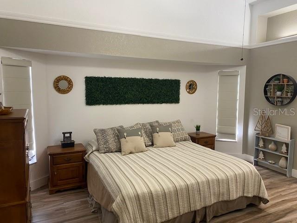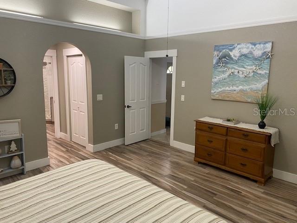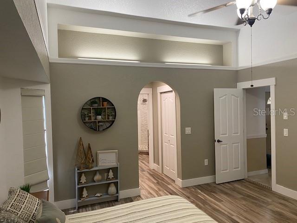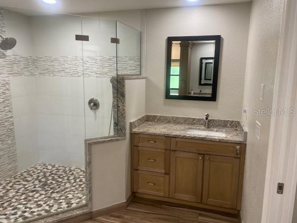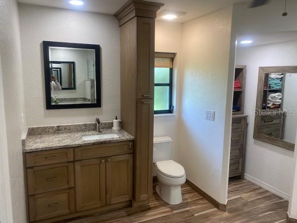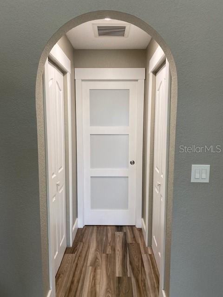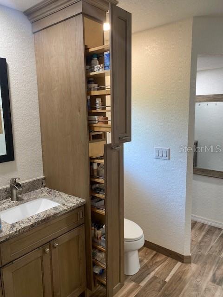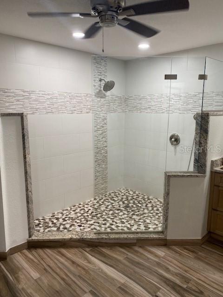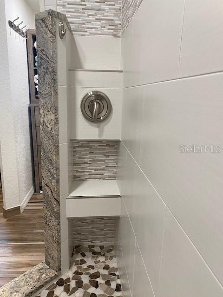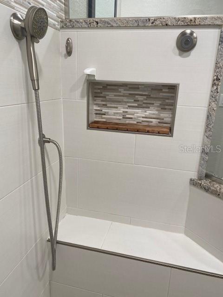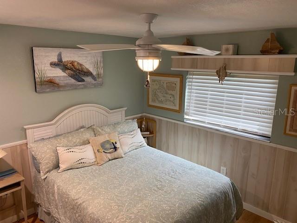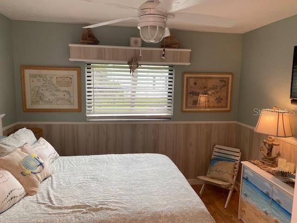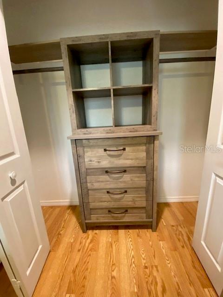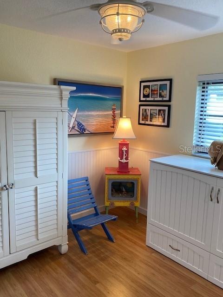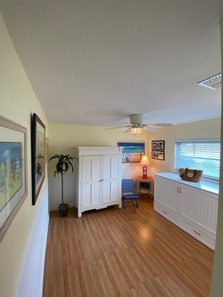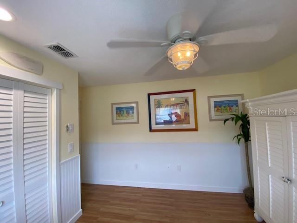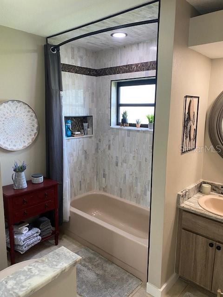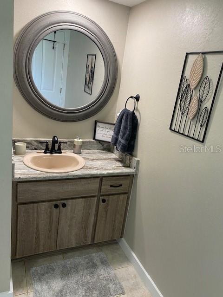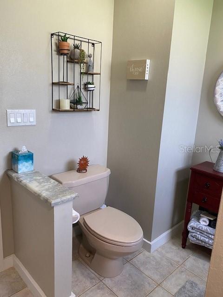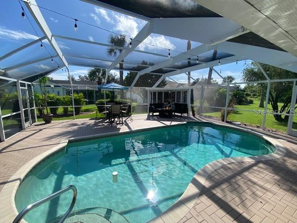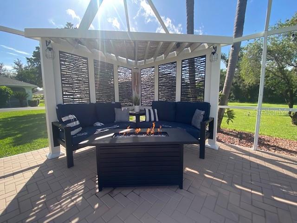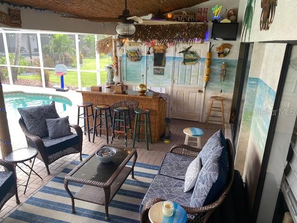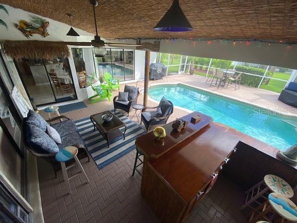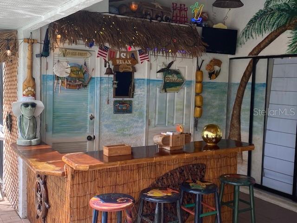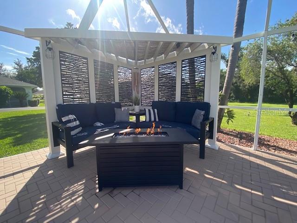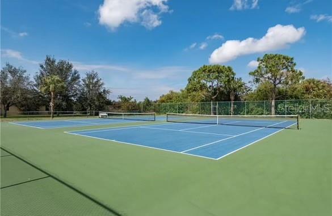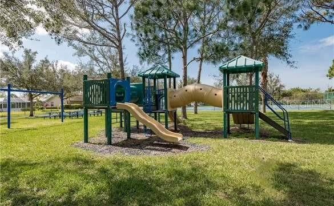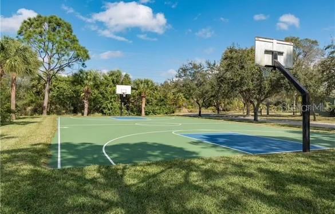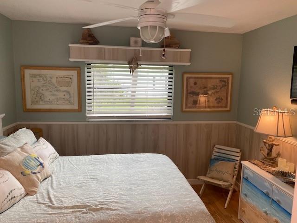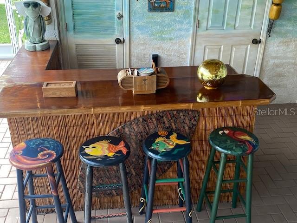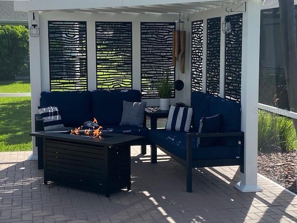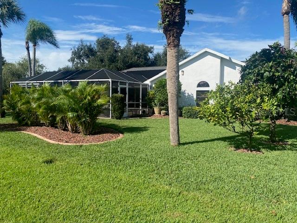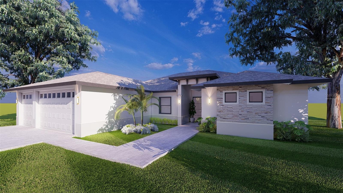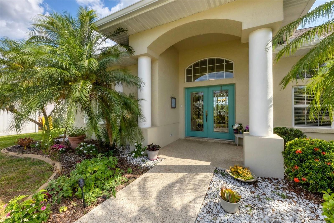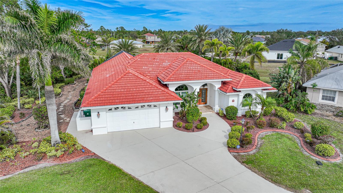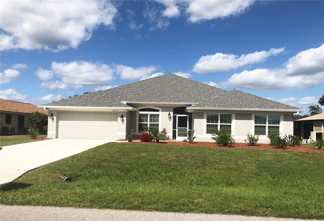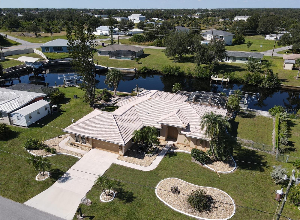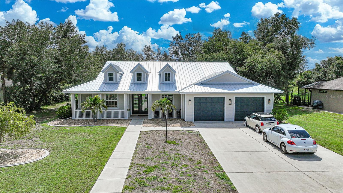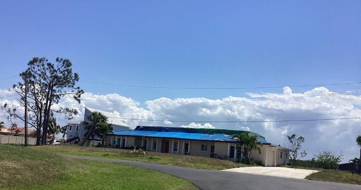1068 Harbour Cape Place, PUNTA GORDA, FL 33983
Property Photos
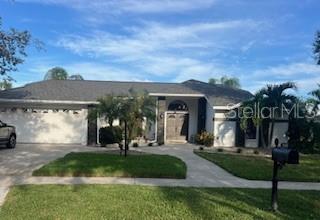
Would you like to sell your home before you purchase this one?
Priced at Only: $625,000
For more Information Call:
Address: 1068 Harbour Cape Place, PUNTA GORDA, FL 33983
Property Location and Similar Properties
- MLS#: TB8310382 ( Residential )
- Street Address: 1068 Harbour Cape Place
- Viewed: 4
- Price: $625,000
- Price sqft: $315
- Waterfront: No
- Year Built: 1992
- Bldg sqft: 1987
- Bedrooms: 3
- Total Baths: 3
- Full Baths: 2
- 1/2 Baths: 1
- Garage / Parking Spaces: 2
- Days On Market: 94
- Additional Information
- Geolocation: 27.0152 / -82.0041
- County: CHARLOTTE
- City: PUNTA GORDA
- Zipcode: 33983
- Subdivision: Harb Heights
- Provided by: BY OWNER.COM
- Contact: Greg Sullivan
- 800-296-9637

- DMCA Notice
-
DescriptionBuyers Agents Welcome! MLS Listing # TB8310382 Welcome to Harbour Oaks! We are an exclusive gated, Deed Restricted, family community in Charlotte County, Florida. We are nestled between the city of Punta Gorda and Port Charlotte. The amenities include sidewalks, oak trees that provide a canopy over the streets, a playground, a full sized basketball court, along with tennis and pickle ball courts. Adjacent to the community is a county maintained hiking preserve. Many people refer to Harbour Oaks as Charlotte Countys Best Kept Secret. This former model home has been well cared for and improved over the years. Here are some of the highlights of this beautiful home. **Totally remodeled Master Bedroom and Master Bath, including a large glass walk in shower featuring double shower heads, a walk in linen closet and His and Hers sinks. The spacious Master Bedroom features a soaring cathedral ceiling and sliders that lead to the lanai and pool. This room has two separate walk in closets, and is tastefully completed with new custom tile and custom window coverings! **The Formal Living Room/Dining Room is drenched in natural light and is a warm welcome to your future home as you enter. These rooms feature high cathedral ceilings, custom tile, and double sliders. **The kitchen features gorgeous granite counter tops, with a large custom island containing the dishwasher, large counter space and the double stainless sink. The wood cabinets are beautiful and plentiful! The kitchen includes a bay window eating area to enjoy your non formal meals, **The family room is part of the open floor plan with high ceilings, custom window coverings and triple sliders that lead directly to the lanai and pool! **Bedrooms #2 & #3 are tastefully decorated, both with custom closets, and large windows for the morning sunshine! **Family/Guest Bathroom. This bathroom has undergone a recent remodeling and now features a custom tiled bathtub/shower combo. New granite countertops and updated cabinets bring a fresh look to a bathroom your family or guests will admire! **The Pool Area and Lanai. Without a doubt this is a big addition to the comfort and appeal of this beautiful home. The 13,000 gallon pool is the centerpiece of the extended living space, but dont look past the oversized (34x22) pool deck that allows plenty of space to host parties or family events. You will most likely find yourself sitting (or lying) comfortably on the outdoor pergola. ***The lanai features a covered, custom Tiki Bar. Picture yourself having your favorite drink at your very own Tiki Bar relaxing by the pool! Make mine a margarita! **Garage features room for 2 cars and a lighted DIY area **Yard is tastefully manicured with a lemon, tangelo and mango tree. The large lot next door will never be built on!
Payment Calculator
- Principal & Interest -
- Property Tax $
- Home Insurance $
- HOA Fees $
- Monthly -
Features
Building and Construction
- Covered Spaces: 0.00
- Exterior Features: Irrigation System
- Flooring: Carpet, Tile, Vinyl
- Living Area: 1987.00
- Roof: Shingle
Garage and Parking
- Garage Spaces: 2.00
Eco-Communities
- Pool Features: In Ground
- Water Source: Public
Utilities
- Carport Spaces: 0.00
- Cooling: Central Air
- Heating: Electric
- Pets Allowed: Yes
- Sewer: Public Sewer
- Utilities: Public
Amenities
- Association Amenities: Tennis Court(s)
Finance and Tax Information
- Home Owners Association Fee Includes: Maintenance Grounds, Other
- Home Owners Association Fee: 175.00
- Net Operating Income: 0.00
- Tax Year: 2023
Other Features
- Appliances: Dishwasher, Dryer, Microwave, Range, Refrigerator, Washer
- Association Name: Harbour Oaks
- Association Phone: 000-000-0000
- Country: US
- Interior Features: Ceiling Fans(s)
- Legal Description: HBH 014 0252 0014 HARB HTS SEC 14 BLK 252 LTS 14 & 15 604/188 1196/436 COR1346/1205 1824/1938 FJ2000/1881
- Levels: One
- Area Major: 33983 - Punta Gorda
- Occupant Type: Owner
- Parcel Number: 402310128004
- Zoning Code: RSF3.5
Similar Properties
Nearby Subdivisions
4741
Charlotte Shores Condominium
Deep Creek
Deep Creek Sec 20
Deep Creek South
Harb Heights
Harbor Heights
Harbor Heights Sec 09 Pt 01
Harbor Heights Sec 2
Harbour Heights
Harbour Heights Sec 09 Pt 01
Harbour Oaks
Heritage Lake Park
Heritage Lake Park 01 Rep
Herons Cove
Hrbr Heights
Lakeshore Charlotte County Ph
Lakeside Charlotte County
Lakeside Charlotte County Ph 0
Not Applicable
Pine View Villas Deep Creek
Pineview Villas Of Deep Creek
Port Charlotte Sub 23
Punta Gorda
Punta Gorda Ilses Sec 23
Punta Gorda Isles
Punta Gorda Isles Sec 02d
Punta Gorda Isles Sec 20
Punta Gorda Isles Sec 23
Punta Gorda Isles Sec 23deep C
Seagrass

- Trudi Geniale, Broker
- Tropic Shores Realty
- Mobile: 619.578.1100
- Fax: 800.541.3688
- trudigen@live.com


