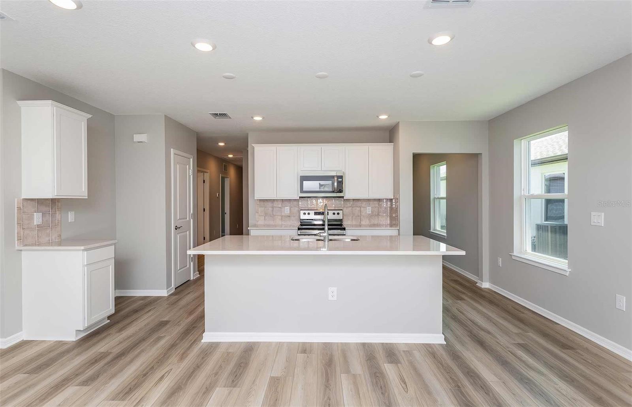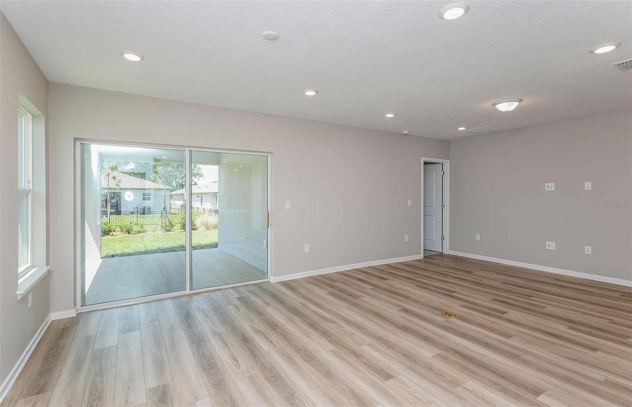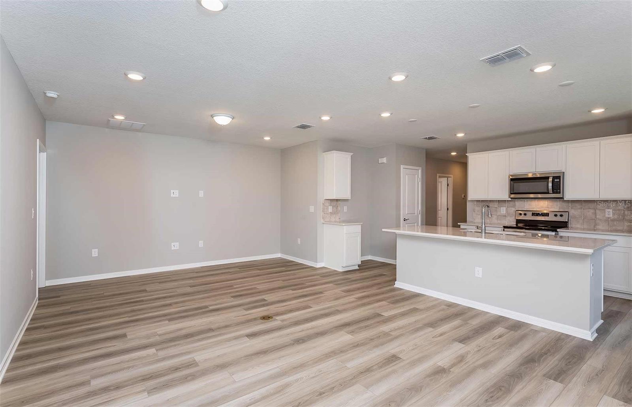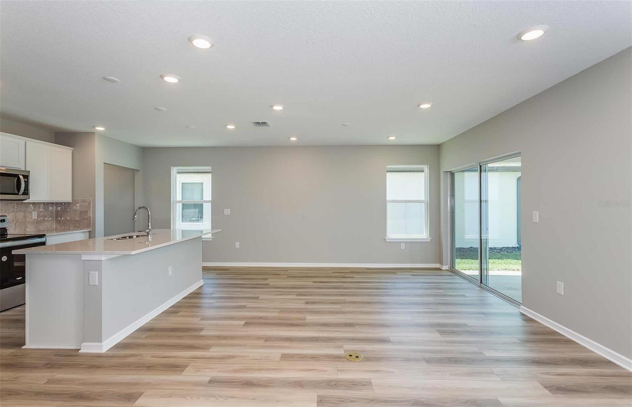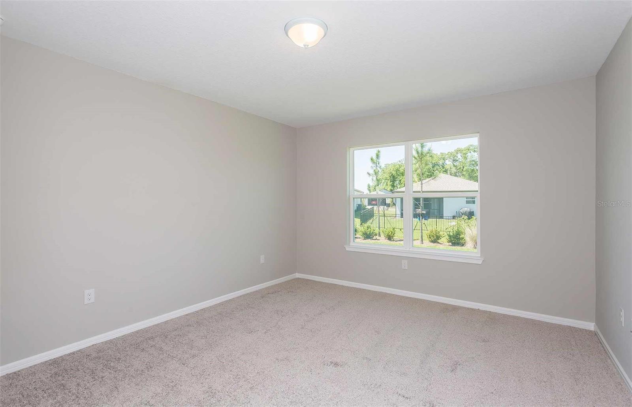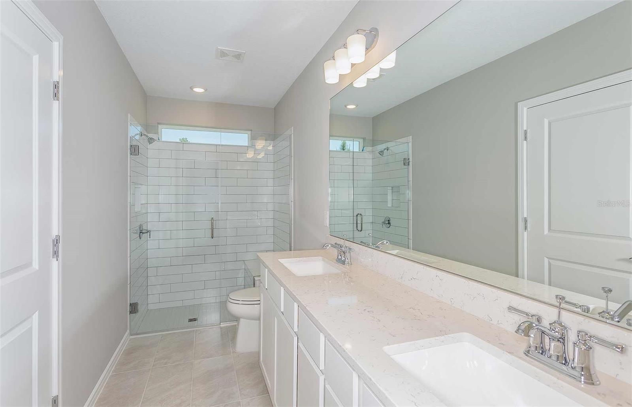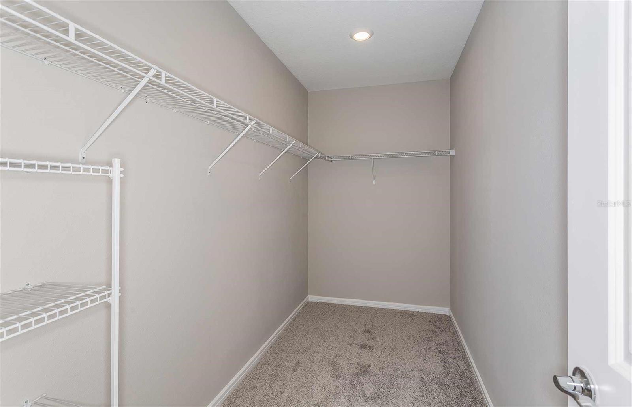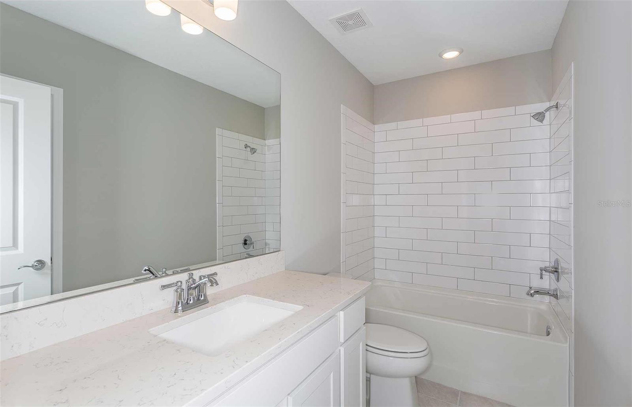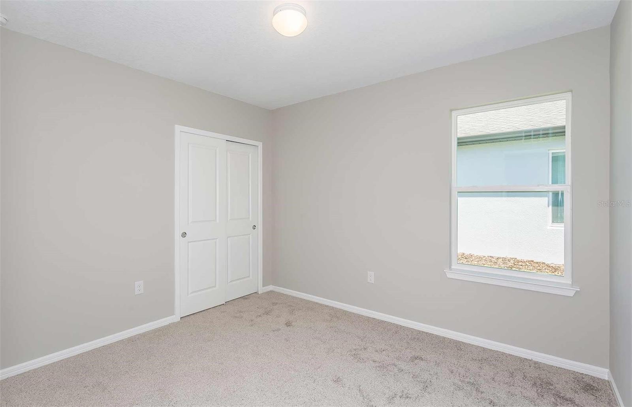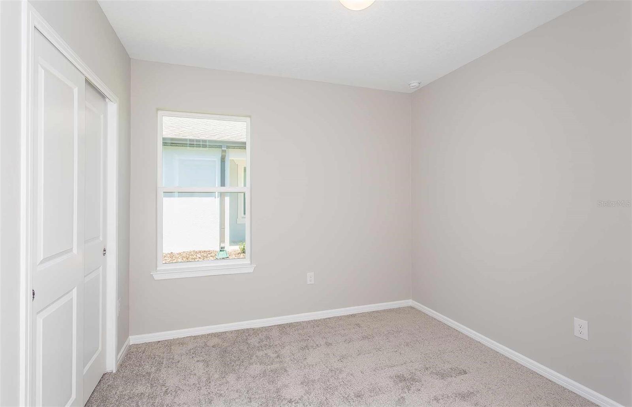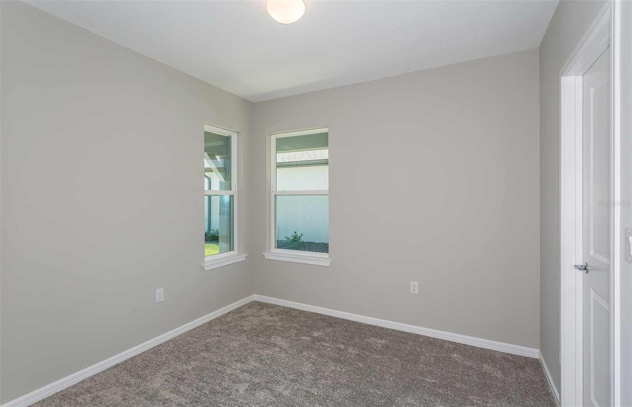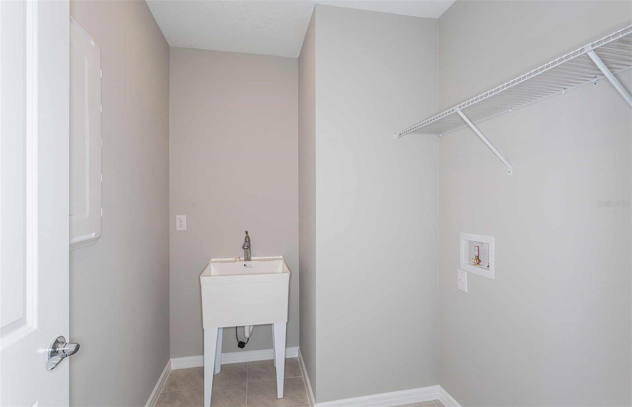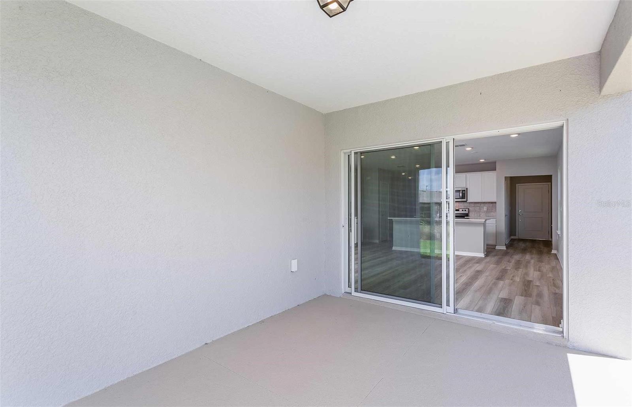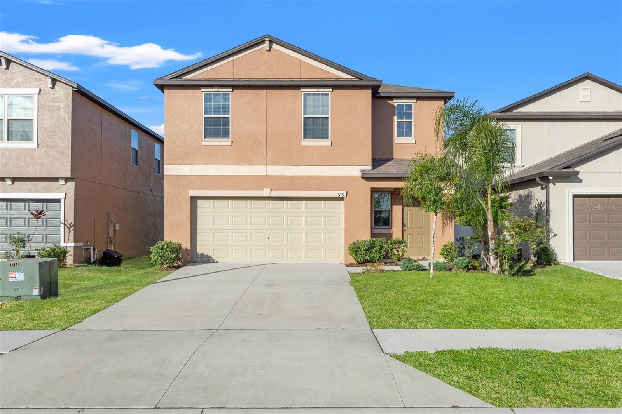4264 Goldfoil Road, SPRING HILL, FL 34609
Property Photos
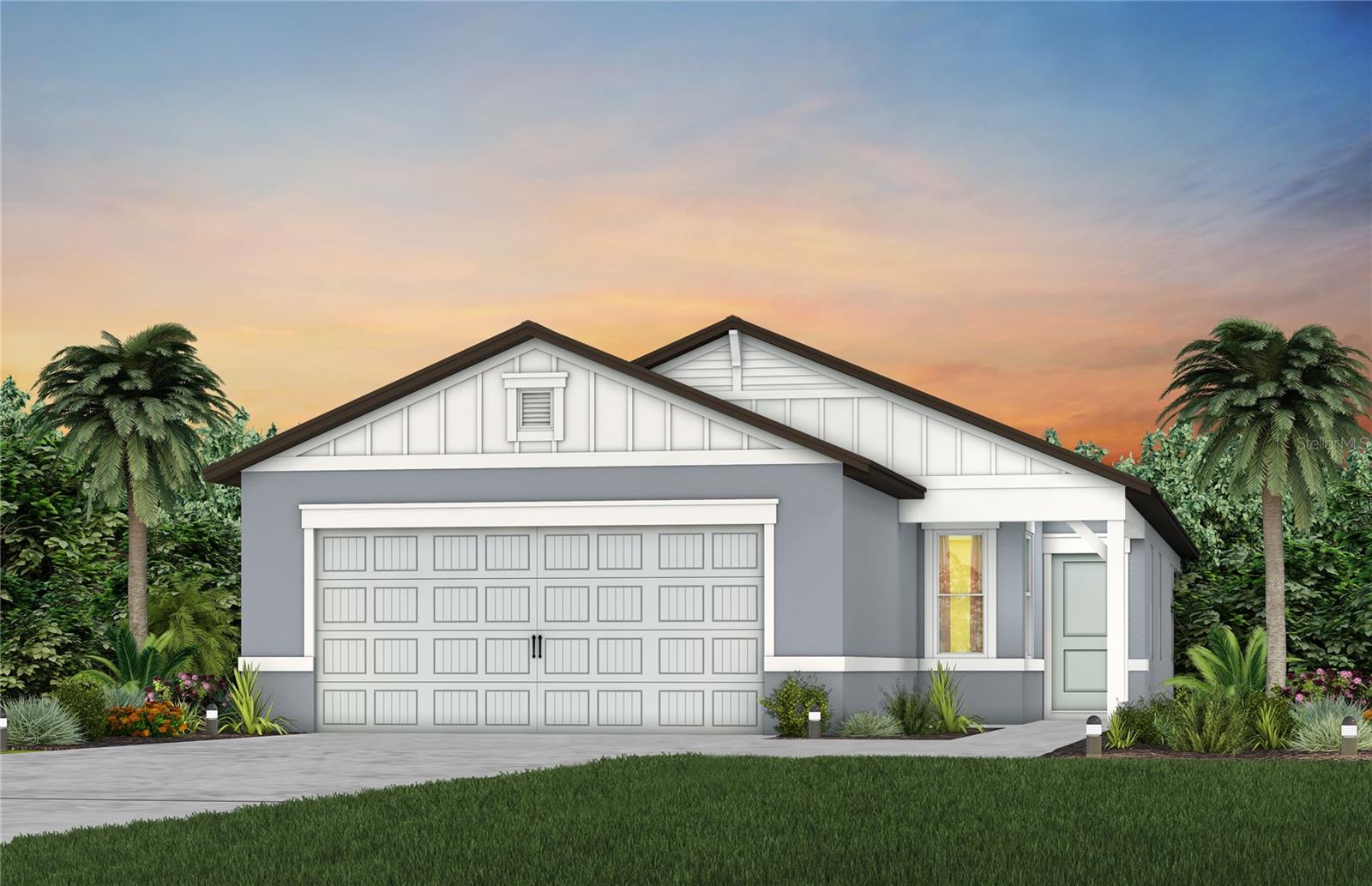
Would you like to sell your home before you purchase this one?
Priced at Only: $324,290
For more Information Call:
Address: 4264 Goldfoil Road, SPRING HILL, FL 34609
Property Location and Similar Properties






- MLS#: TB8318623 ( Single Family )
- Street Address: 4264 Goldfoil Road
- Viewed: 8
- Price: $324,290
- Price sqft: $152
- Waterfront: No
- Year Built: 2025
- Bldg sqft: 2135
- Bedrooms: 4
- Total Baths: 2
- Full Baths: 2
- Garage / Parking Spaces: 2
- Days On Market: 139
- Additional Information
- Geolocation: 28.491 / -82.5129
- County: HERNANDO
- City: SPRING HILL
- Zipcode: 34609
- Subdivision: Caldera
- Elementary School: Pine Grove Elementary School
- Middle School: West Hernando Middle School
- High School: Central High School
- Provided by: PULTE REALTY OF WEST FLORIDA LLC
- Contact: Jacque Gendron

- DMCA Notice
Description
Under Construction. Pulte Homes is Now Selling in Caldera! Caldera features new homes ideally located in Spring Hill, FL, minutes from the Suncoast Parkway, US 41, US 19, and Florida's beautiful Nature Coast. This Pulte Homes community offers resort style amenities, including a clubhouse, pool, playground, sports courts, game room, and so much more.
Featuring the perfectly sized Daylen floor plan, this home has the layout youve been looking for. The designer kitchen showcases a center island, white cabinets, quartz countertops with a 3"x6" white tiled backsplash, a pantry, Whirlpool stainless steel appliances, including a dishwasher, microwave, and range, and a large single bowl sink.
The bathrooms have matching white cabinets and quartz countertops, comfort height commodes, and a walk in shower and dual sinks in the Owner's bath. The main living areas, baths, and laundry room have 18 x 18 floor tile, and the bedrooms have stain resistant carpet.
This home makes great use of space with four bedrooms, two full baths, a convenient laundry room, a covered lanai, and a 2 car garage.
Additional upgrades include 4 LED downlights in the gathering room, pendant pre wiring in the kitchen, upgraded door hardware, and a Smart Home technology package with a video doorbell.
Description
Under Construction. Pulte Homes is Now Selling in Caldera! Caldera features new homes ideally located in Spring Hill, FL, minutes from the Suncoast Parkway, US 41, US 19, and Florida's beautiful Nature Coast. This Pulte Homes community offers resort style amenities, including a clubhouse, pool, playground, sports courts, game room, and so much more.
Featuring the perfectly sized Daylen floor plan, this home has the layout youve been looking for. The designer kitchen showcases a center island, white cabinets, quartz countertops with a 3"x6" white tiled backsplash, a pantry, Whirlpool stainless steel appliances, including a dishwasher, microwave, and range, and a large single bowl sink.
The bathrooms have matching white cabinets and quartz countertops, comfort height commodes, and a walk in shower and dual sinks in the Owner's bath. The main living areas, baths, and laundry room have 18 x 18 floor tile, and the bedrooms have stain resistant carpet.
This home makes great use of space with four bedrooms, two full baths, a convenient laundry room, a covered lanai, and a 2 car garage.
Additional upgrades include 4 LED downlights in the gathering room, pendant pre wiring in the kitchen, upgraded door hardware, and a Smart Home technology package with a video doorbell.
Payment Calculator
- Principal & Interest -
- Property Tax $
- Home Insurance $
- HOA Fees $
- Monthly -
For a Fast & FREE Mortgage Pre-Approval Apply Now
Apply Now
 Apply Now
Apply NowFeatures
Similar Properties
Nearby Subdivisions
Amber Woods Ph Ii
Amber Woods Phase Ii
Avalon West Ph 1
B - S Sub In S 3/4 Unrec
Barony Woods Phase 1
Barrington At Sterling Hill
Barringtonsterling Hill
Barringtonsterling Hill Un 1
Barringtonsterling Hill Un 2
Caldera
Crown Pointe
East Linden Est Un 4
East Linden Est Un 5
East Linden Est Un 6
East Linden Estate
Hernando Highlands Unrec
Huntington Woods
Not On List
Oaks (the) Unit 3
Oaks The
Padrons West Linden Estates
Pardons West Linden Estates
Park Ridge Villas
Pine Bluff
Pine Bluff Lot 11
Pine Bluff Lot 13
Pine Bluff Lot 4
Plantation Estates
Preston Hollow
Pristine Place Ph 1
Pristine Place Ph 2
Pristine Place Ph 3
Pristine Place Ph 4
Pristine Place Ph 6
Pristine Place Phase 1
Pristine Place Phase 2
Pristine Place Phase 3
Pristine Place Phase 6
Rainbow Woods
Sand Ridge Ph 2
Silverthorn
Silverthorn Ph 1
Silverthorn Ph 2a
Silverthorn Ph 2b
Silverthorn Ph 3
Silverthorn Ph 4 Sterling Run
Silverthorn Ph 4a
Spring Hill
Spring Hill Un 9
Spring Hill Unit 1
Spring Hill Unit 10
Spring Hill Unit 12
Spring Hill Unit 13
Spring Hill Unit 14
Spring Hill Unit 15
Spring Hill Unit 16
Spring Hill Unit 18
Spring Hill Unit 18 1st Rep
Spring Hill Unit 18 Repl 2
Spring Hill Unit 20
Spring Hill Unit 24
Spring Hill Unit 6
Spring Hill Unit 8
Spring Hill Unit 9
Springhill
Sterling Hill
Sterling Hill Ph 1a
Sterling Hill Ph 1a Blk 9 Lot
Sterling Hill Ph 1b
Sterling Hill Ph 2a
Sterling Hill Ph 2b
Sterling Hill Ph 3
Sterling Hill Ph1a
Sterling Hill Ph1b
Sterling Hill Ph2a
Sterling Hill Ph2b
Sterling Hills Ph3 Un1
Sunset Landing
Sunset Landing Lot 7
Verano
Verano - The Estates
Villages At Avalon 3b3
Villages At Avalon Ph 1
Villages At Avalon Ph 2a
Villages At Avalon Ph 2b East
Villages At Avalon Ph 3c
Villages At Avalon Phase Iv
Villages Of Avalon
Villages Of Avalon Ph 3b1
Villagesavalon Ph Iv
Wellington At Seven Hills
Wellington At Seven Hills Ph 2
Wellington At Seven Hills Ph 3
Wellington At Seven Hills Ph 4
Wellington At Seven Hills Ph 6
Wellington At Seven Hills Ph 7
Wellington At Seven Hills Ph 8
Wellington At Seven Hills Ph 9
Wellington At Seven Hills Ph10
Wellington At Seven Hills Ph11
Wellington At Seven Hills Ph5a
Wellington At Seven Hills Ph5c
Wellington At Seven Hills Ph6
Wellington At Seven Hills Ph7
Wellington At Seven Hills Ph8
Wellington At Seven Hills Ph9
Whiting Estates
Whiting Estates Phase 2
Contact Info

- Trudi Geniale, Broker
- Tropic Shores Realty
- Mobile: 619.578.1100
- Fax: 800.541.3688
- trudigen@live.com



