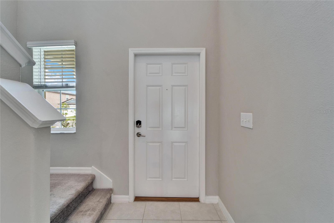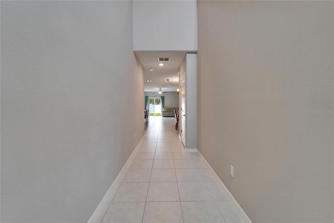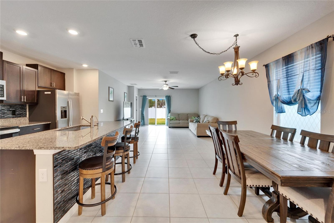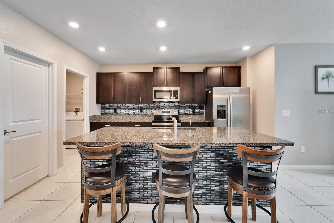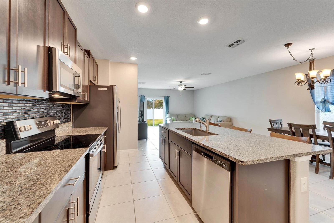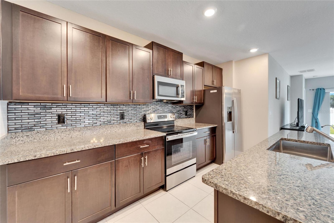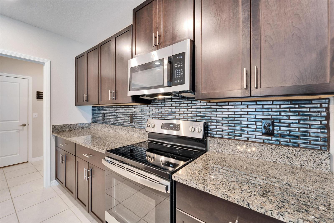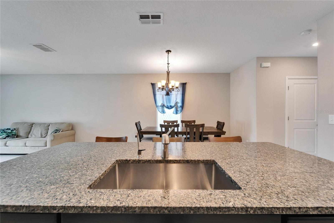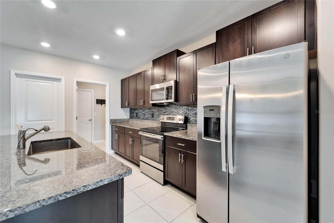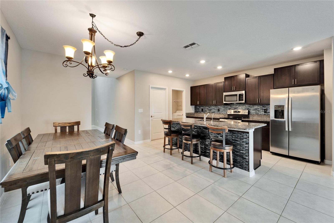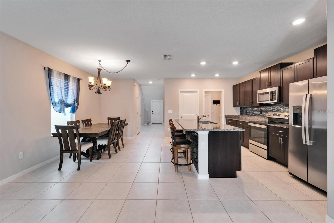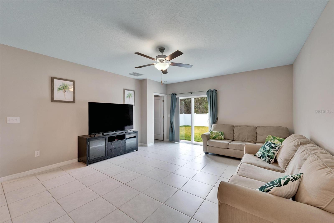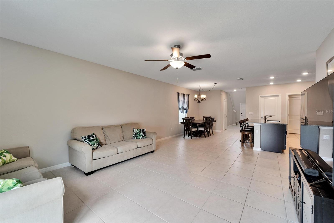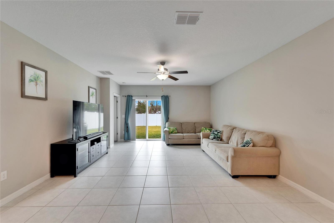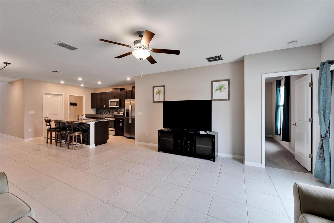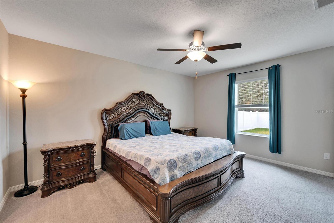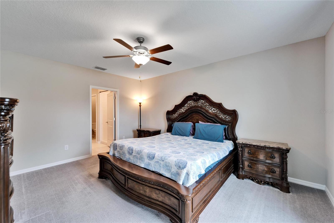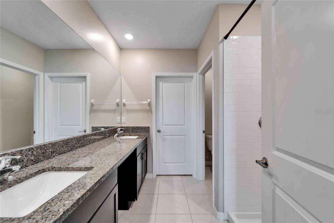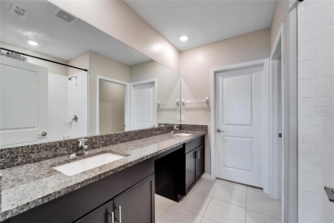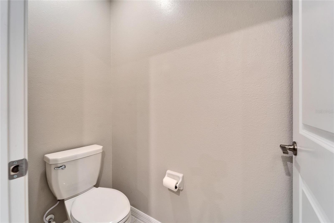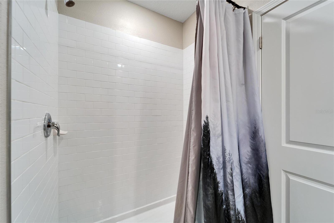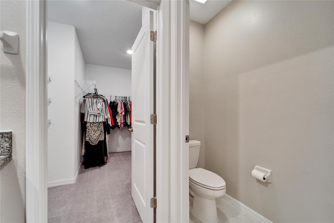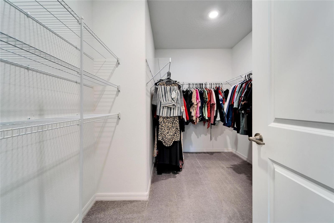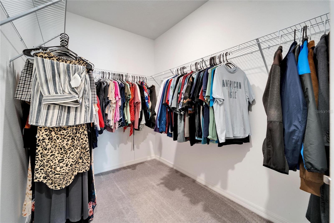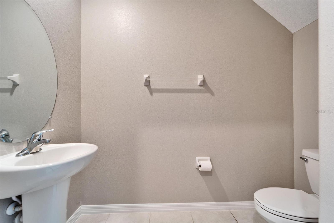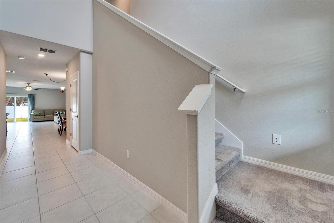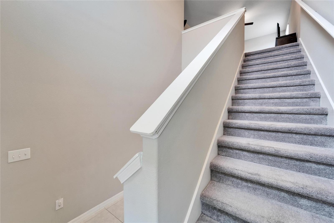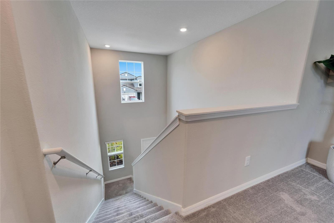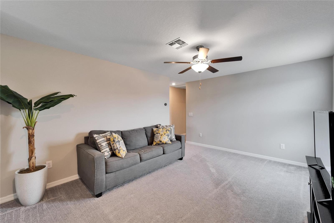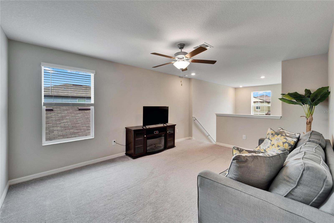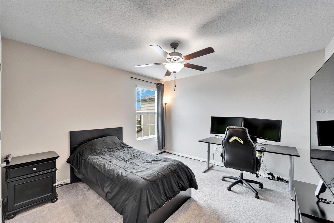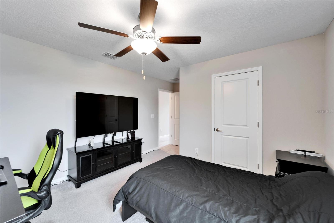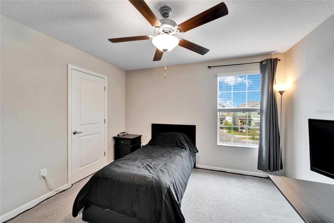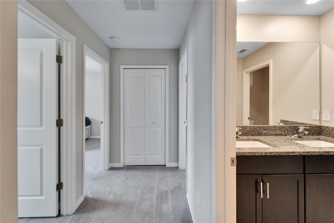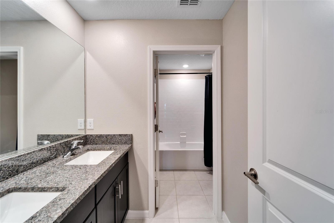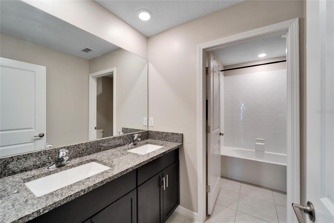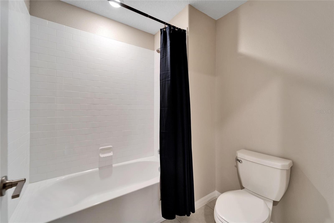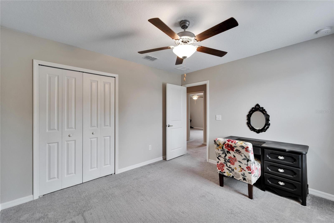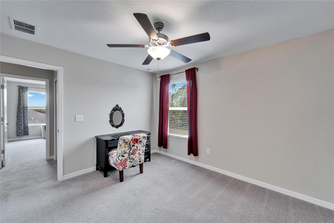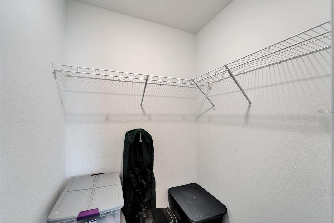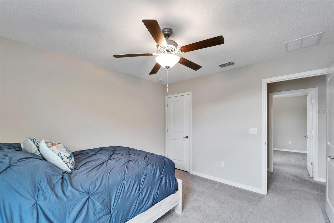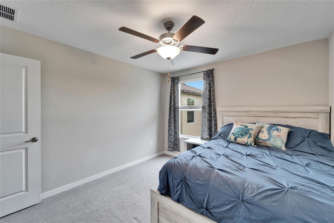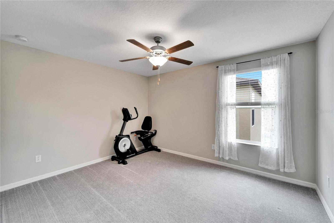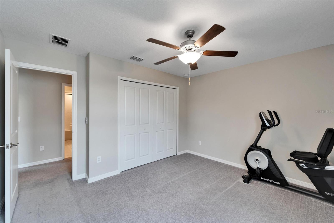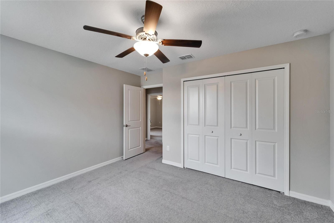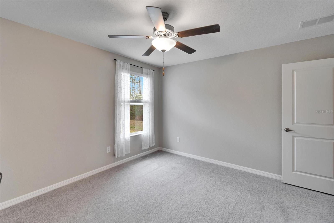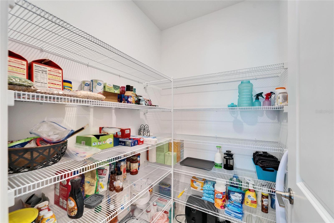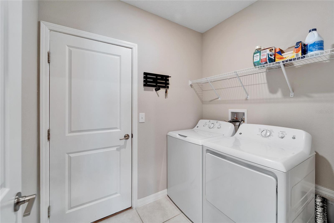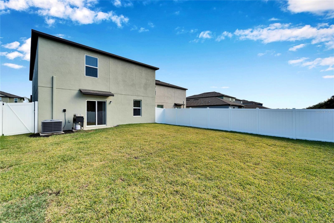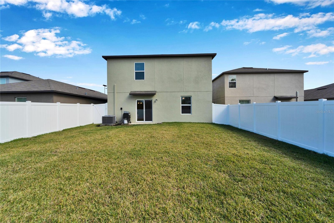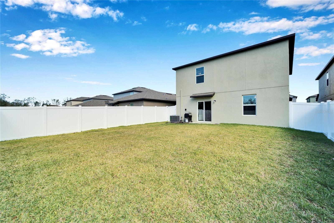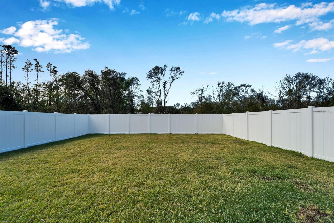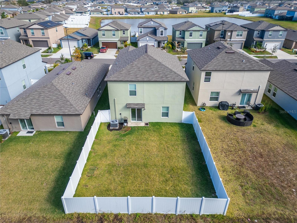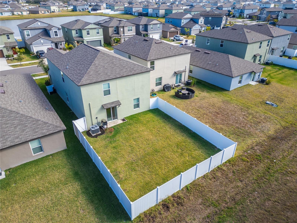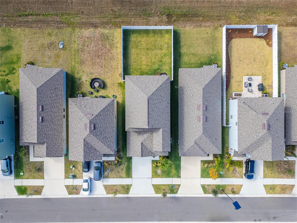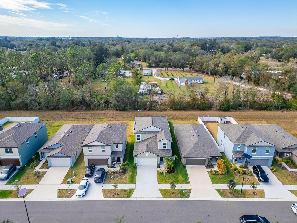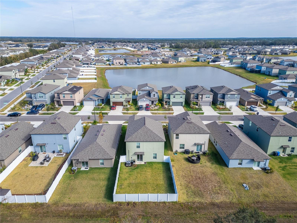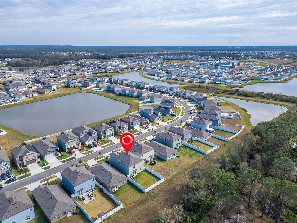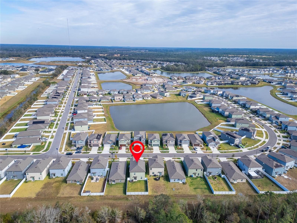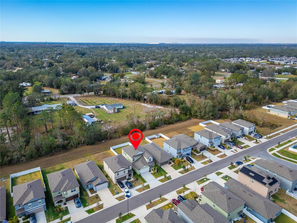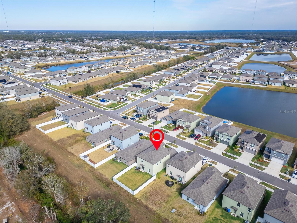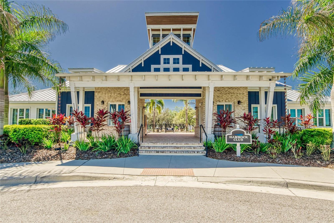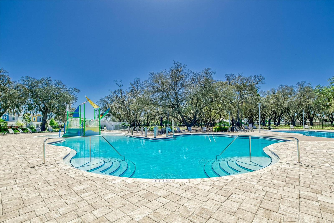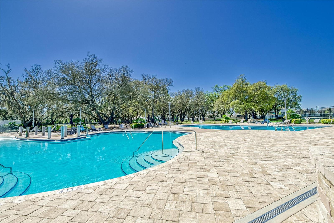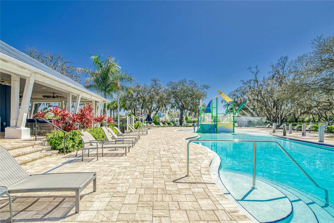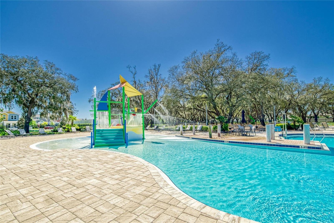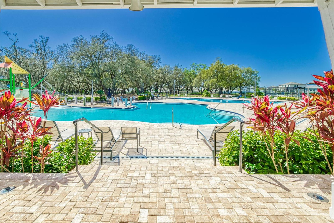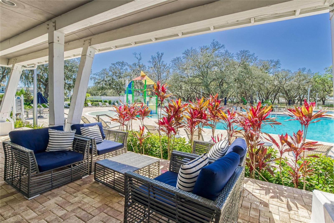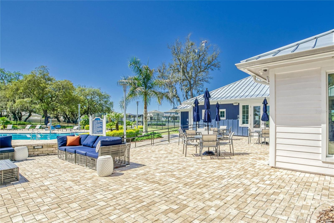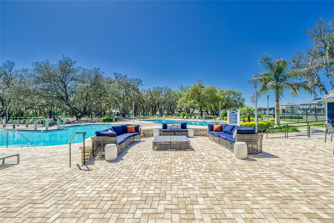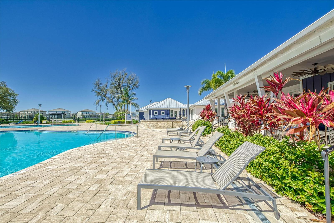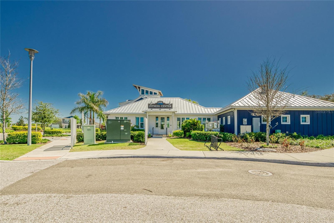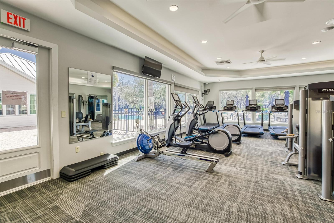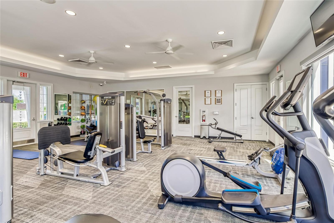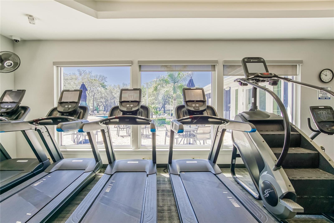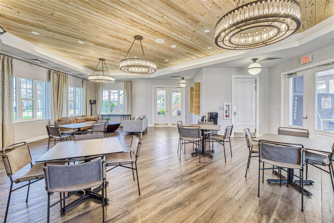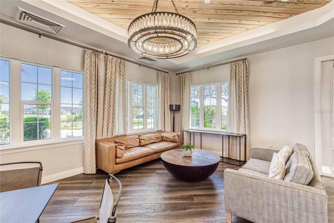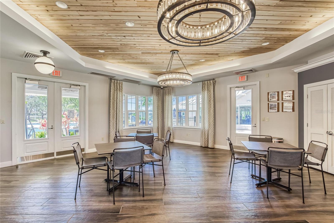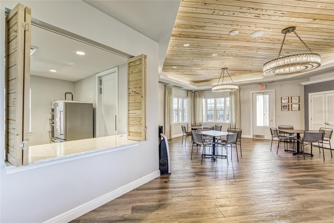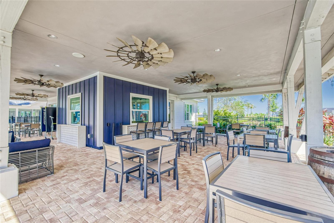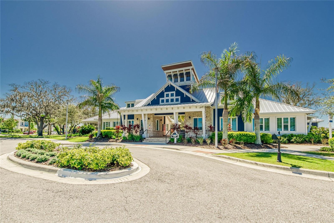12715 Maple Bonsai Drive, RIVERVIEW, FL 33579
Property Photos
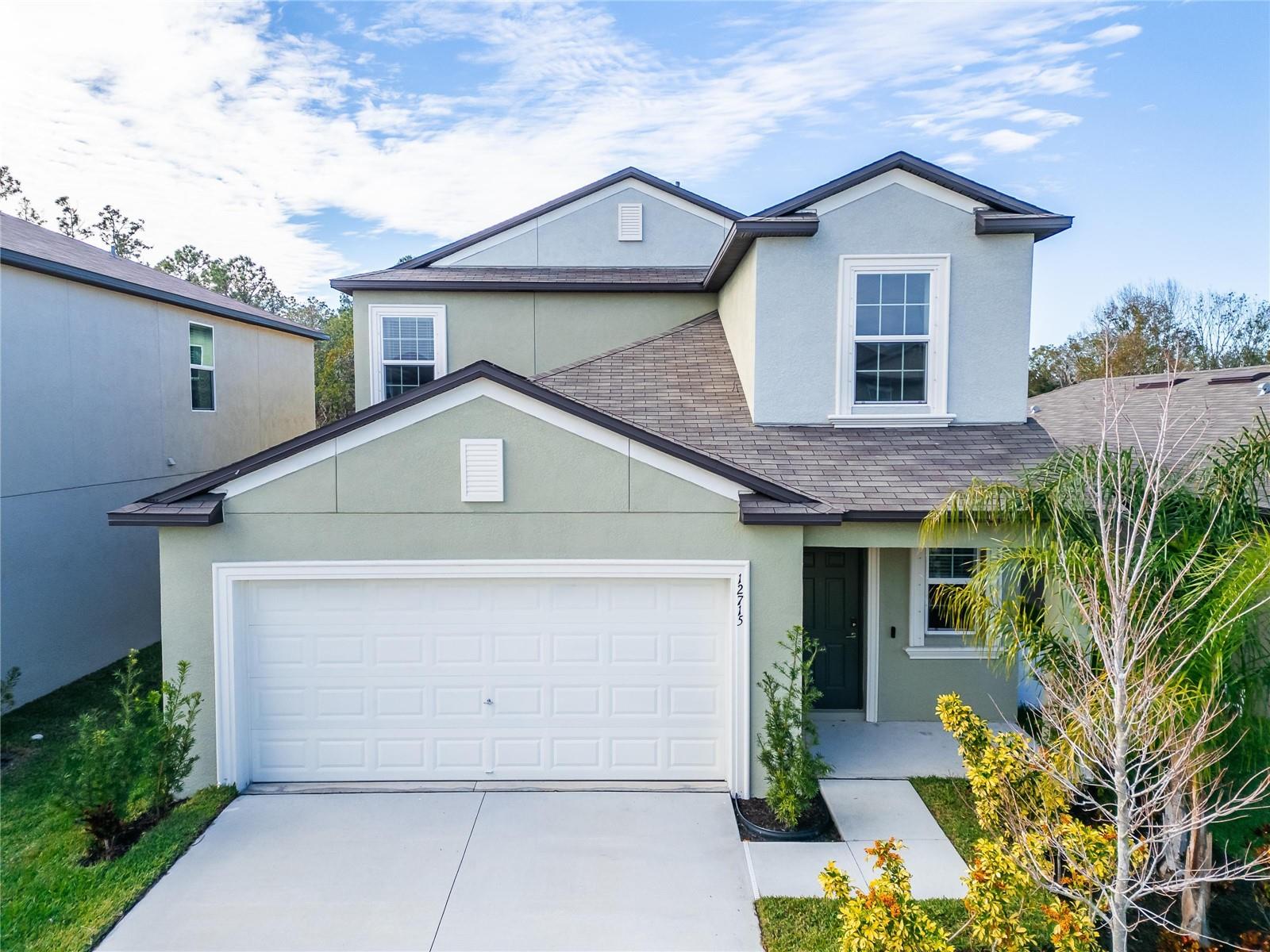
Would you like to sell your home before you purchase this one?
Priced at Only: $410,000
For more Information Call:
Address: 12715 Maple Bonsai Drive, RIVERVIEW, FL 33579
Property Location and Similar Properties






- MLS#: TB8336883 ( Residential )
- Street Address: 12715 Maple Bonsai Drive
- Viewed: 10
- Price: $410,000
- Price sqft: $146
- Waterfront: No
- Year Built: 2022
- Bldg sqft: 2815
- Bedrooms: 5
- Total Baths: 3
- Full Baths: 2
- 1/2 Baths: 1
- Garage / Parking Spaces: 2
- Days On Market: 79
- Additional Information
- Geolocation: 27.8103 / -82.273
- County: HILLSBOROUGH
- City: RIVERVIEW
- Zipcode: 33579
- Subdivision: Triple Crk Village N P
- Provided by: ALIGN RIGHT REALTY RIVERVIEW
- Contact: Elise Raspitzi
- 813-563-5995

- DMCA Notice
Description
Welcome home to this IMMACULATE and WELL KEPT 5 bedroom, 2.5 bath home that is only 2 years old! As you step inside this beautiful home, youll be WOWED by the open floor plan that effortlessly flows from one space to the next, creating an inviting atmosphere ideal for both relaxation and entertaining. The SPACIOUS primary bedroom, located conveniently on the first floor, offers a private retreat from the hustle and bustle of everyday life. With plenty of room for a king sized bed and additional furnishings, youll love the abundance of space. The luxurious en suite bathroom features dual sinks, a standing shower, a private commode, and an oversized walk in closet, providing ample space for all of your belongings. The kitchen is a chefs dream boasting SLEEK stainless steel appliances, updated light fixtures, a STYLISH backsplash, and a large walk in pantry. The open concept living and dining areas are filled with natural light, creating a warm and inviting space to gather. Upstairs, youll find a versatile loft area, perfect for a home office, playroom, or media center. Four additional generously sized bedrooms offer ample closet space and share a full bathroom with plenty of room for everyone. This AMAZING home is located in the Triple Creek neighborhood, where residents have access to two community clubhouses, two swimming pools, a splash pad, two fitness centers, basketball and tennis courts, walking trails, active social clubs and SO MUCH MORE! Schedule a tour today and envision yourself living in this perfect space!
Description
Welcome home to this IMMACULATE and WELL KEPT 5 bedroom, 2.5 bath home that is only 2 years old! As you step inside this beautiful home, youll be WOWED by the open floor plan that effortlessly flows from one space to the next, creating an inviting atmosphere ideal for both relaxation and entertaining. The SPACIOUS primary bedroom, located conveniently on the first floor, offers a private retreat from the hustle and bustle of everyday life. With plenty of room for a king sized bed and additional furnishings, youll love the abundance of space. The luxurious en suite bathroom features dual sinks, a standing shower, a private commode, and an oversized walk in closet, providing ample space for all of your belongings. The kitchen is a chefs dream boasting SLEEK stainless steel appliances, updated light fixtures, a STYLISH backsplash, and a large walk in pantry. The open concept living and dining areas are filled with natural light, creating a warm and inviting space to gather. Upstairs, youll find a versatile loft area, perfect for a home office, playroom, or media center. Four additional generously sized bedrooms offer ample closet space and share a full bathroom with plenty of room for everyone. This AMAZING home is located in the Triple Creek neighborhood, where residents have access to two community clubhouses, two swimming pools, a splash pad, two fitness centers, basketball and tennis courts, walking trails, active social clubs and SO MUCH MORE! Schedule a tour today and envision yourself living in this perfect space!
Payment Calculator
- Principal & Interest -
- Property Tax $
- Home Insurance $
- HOA Fees $
- Monthly -
For a Fast & FREE Mortgage Pre-Approval Apply Now
Apply Now
 Apply Now
Apply NowFeatures
Building and Construction
- Covered Spaces: 0.00
- Exterior Features: Hurricane Shutters, Irrigation System, Sidewalk, Sliding Doors
- Fencing: Vinyl
- Flooring: Carpet, Ceramic Tile
- Living Area: 2415.00
- Roof: Shingle
Garage and Parking
- Garage Spaces: 2.00
- Open Parking Spaces: 0.00
Eco-Communities
- Water Source: Public
Utilities
- Carport Spaces: 0.00
- Cooling: Central Air
- Heating: Electric
- Pets Allowed: Number Limit
- Sewer: Public Sewer
- Utilities: BB/HS Internet Available, Cable Connected, Electricity Connected, Phone Available, Public, Sewer Connected, Street Lights, Underground Utilities, Water Connected
Amenities
- Association Amenities: Basketball Court, Clubhouse, Fence Restrictions, Fitness Center, Lobby Key Required, Park, Playground, Pool, Tennis Court(s), Trail(s)
Finance and Tax Information
- Home Owners Association Fee Includes: Common Area Taxes, Pool, Management
- Home Owners Association Fee: 100.34
- Insurance Expense: 0.00
- Net Operating Income: 0.00
- Other Expense: 0.00
- Tax Year: 2024
Other Features
- Appliances: Dishwasher, Disposal, Dryer, Electric Water Heater, Range, Refrigerator
- Association Name: Charles Low
- Association Phone: (813) 671-5900
- Country: US
- Interior Features: Ceiling Fans(s), Eat-in Kitchen, High Ceilings, Kitchen/Family Room Combo, Open Floorplan, Primary Bedroom Main Floor, Stone Counters, Walk-In Closet(s)
- Legal Description: TRIPLE CREEK VILLAGE N AND P LOT 35
- Levels: Two
- Area Major: 33579 - Riverview
- Occupant Type: Owner
- Parcel Number: U-02-31-20-C7K-000000-00035.0
- Views: 10
- Zoning Code: PD
Nearby Subdivisions
Ballentrae Sub Ph 1
Ballentrae Sub Ph 2
Belmond Reserve Ph 1
Belmond Reserve Ph 2
Belmond Reserve Phase 1
Carlton Lakes Ph 1 E1
Carlton Lakes Ph 1a 1b1 An
Carlton Lakes Ph 1d1
Carlton Lakes Ph 1e1
Carlton Lakes West 2
Carlton Lakes West Ph 1
Carlton Lakes West Ph 2b
Clubhouse Estates At Summerfie
Creekside Sub Ph 2
Hawkstone
Lucaya Lake Club
Lucaya Lake Club Ph 1a
Lucaya Lake Club Ph 2a
Lucaya Lake Club Ph 2f
Meadowbrooke At Summerfield Un
Oaks At Shady Creek Ph 1
Okerlund Ranch
Okerlund Ranch Sub
Panther Trace Ph 1a
Panther Trace Ph 1b1c
Panther Trace Ph 2a2
Panther Trace Ph 2b1
Reserve At Paradera
Reserve At Pradera Ph 1a
Reserve At South Fork
Reserve At South Fork Ph 1
Shady Creek Preserve Ph 1
South Cove
South Cove Ph 23
South Fork
South Fork P Ph 2 3b
South Fork S Tr T
South Fork Tr L Ph 2
South Fork Tr N
South Fork Tr P Ph 1a
South Fork Tr Q Ph 1
South Fork Tr R Ph 1
South Fork Tr S Tr T
South Fork Tr U
South Fork Tr V Ph 1
South Fork Tr V Ph 2
South Fork Un 06
South Pointe Phase 3a 3b
Summer Spgs
Summerfield Vilage 1 Tr 32
Summerfield Village 1 Tr 10
Summerfield Village 1 Tr 28
Summerfield Village 1 Tr 30
Summerfield Village 1 Tr 7
Summerfield Village 1 Tract 26
Summerfield Village I Tract 28
Summerfield Villg 1 Trct 18
Summerfield Villg 1 Trct 35
Summerfield Villg 1 Trct 9a
Talavera Sub
Triple Creek
Triple Creek Ph 1 Village B
Triple Creek Ph 1 Village C
Triple Creek Ph 1 Village D
Triple Creek Ph 2 Village E
Triple Creek Ph 2 Village F
Triple Creek Ph 2 Village G
Triple Creek Ph 3 Village K
Triple Creek Ph 3 Villg L
Triple Creek Village N P
Triple Crk Ph 2 Village E3
Triple Crk Ph 4 Village 1
Triple Crk Ph 4 Village G2
Triple Crk Ph 4 Village I
Triple Crk Ph 4 Vlg I
Triple Crk Ph 6 Village H
Triple Crk Village M1
Triple Crk Village M2
Triple Crk Village N P
Tropical Acres South
Unplatted
Village Crk Ph 4 Village I
Villas On The Green A Condomin
Waterleaf Ph 1b
Waterleaf Ph 2a 2b
Waterleaf Ph 3a
Waterleaf Ph 4b
Waterleaf Ph 4c
Worthington
Contact Info

- Trudi Geniale, Broker
- Tropic Shores Realty
- Mobile: 619.578.1100
- Fax: 800.541.3688
- trudigen@live.com



