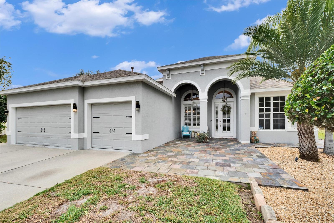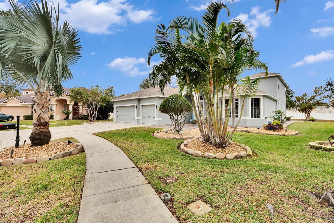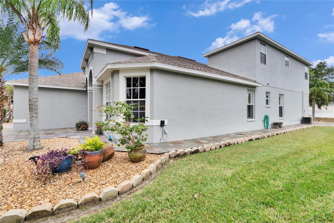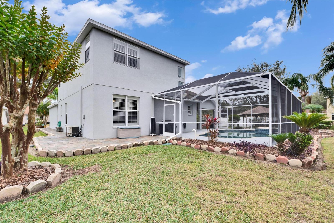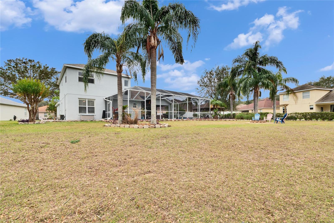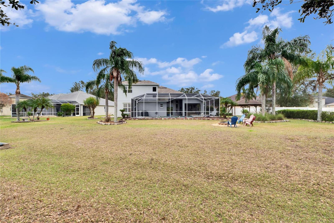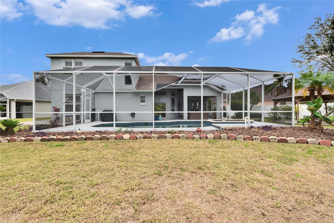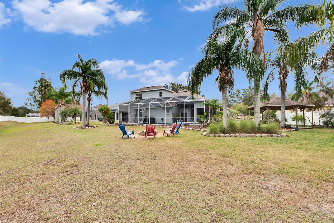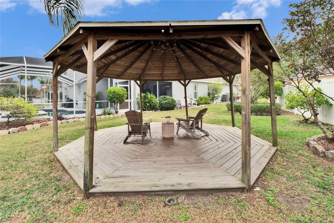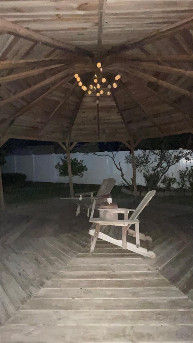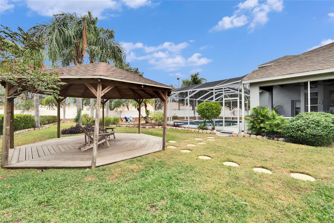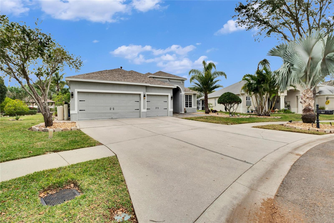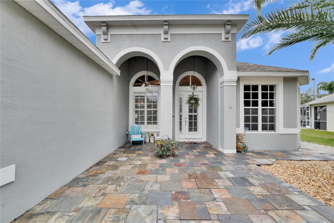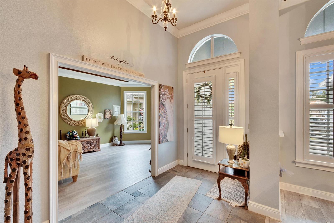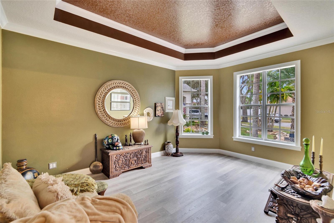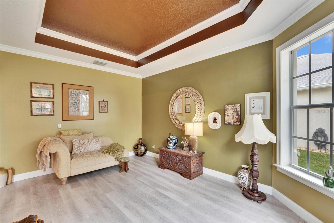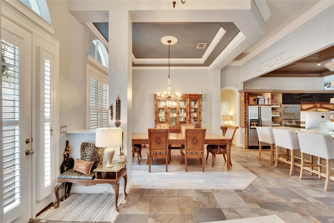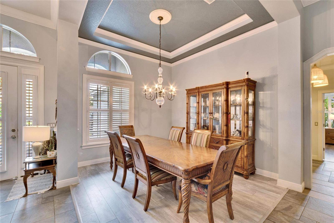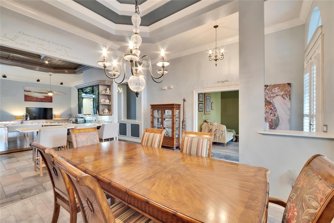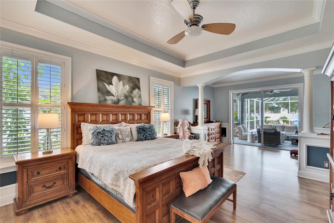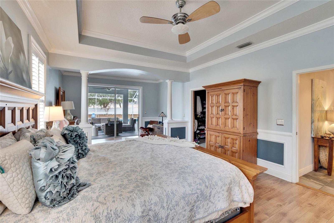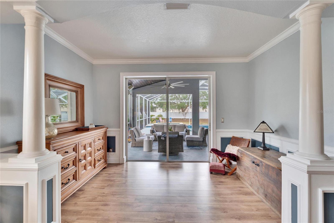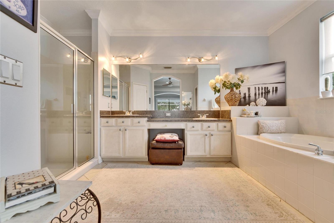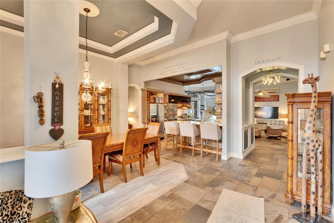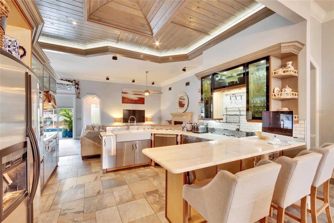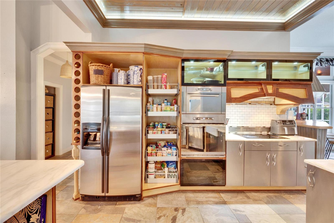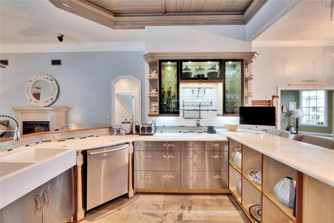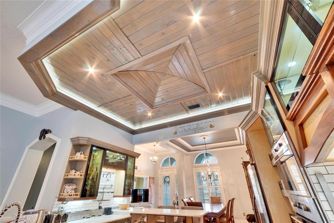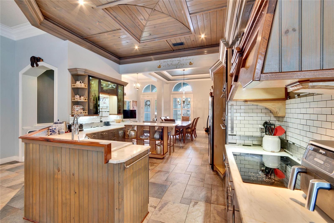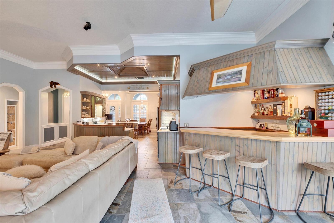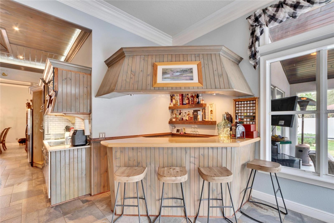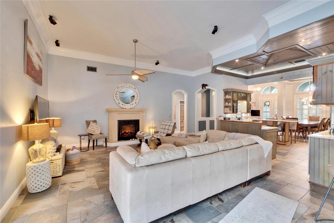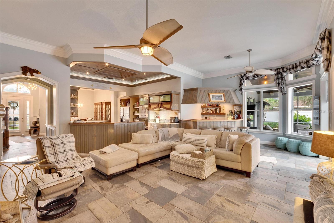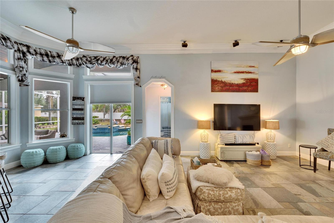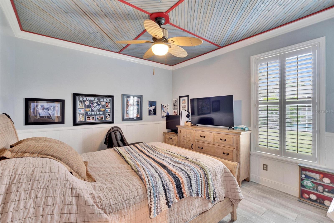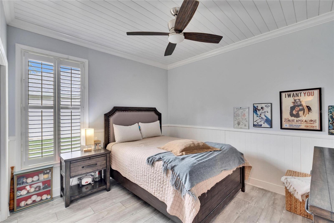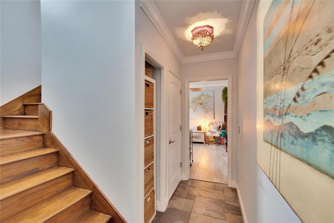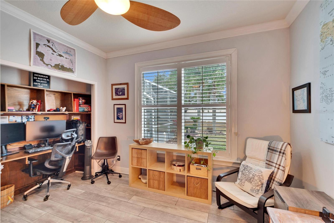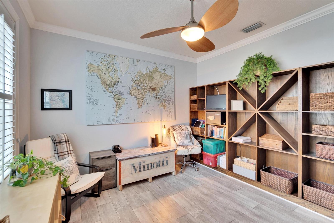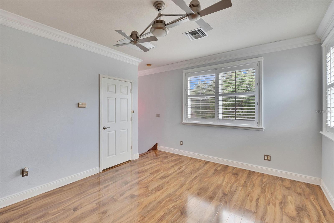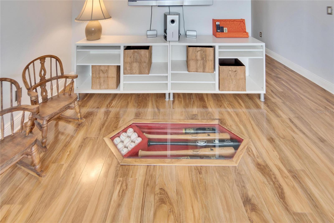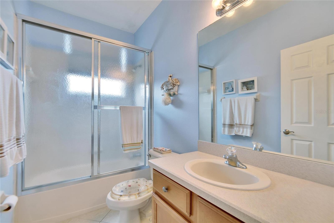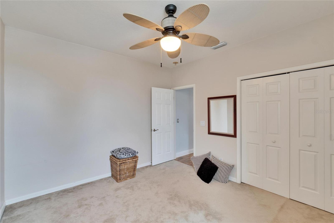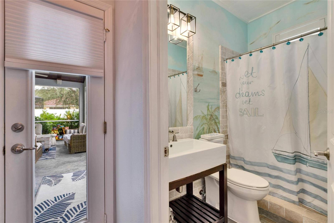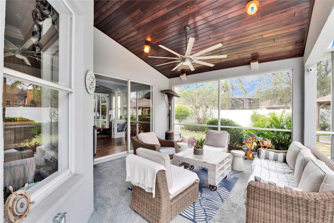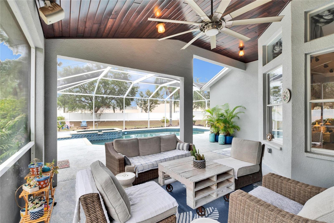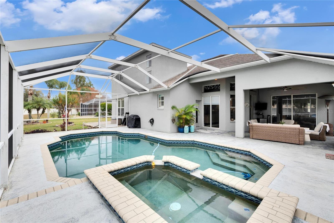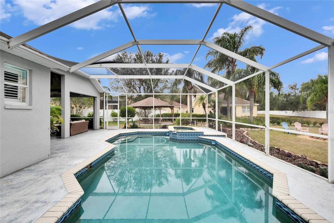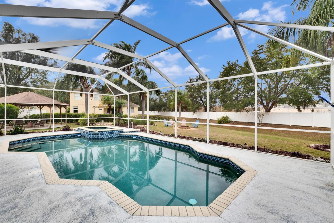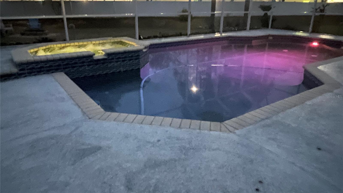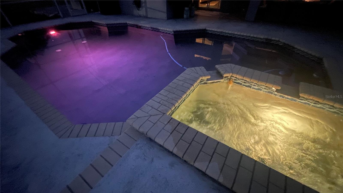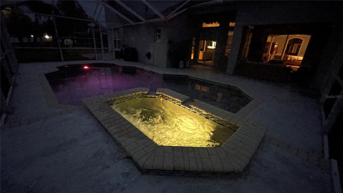214 Bon Vie Place, VALRICO, FL 33594
Property Photos
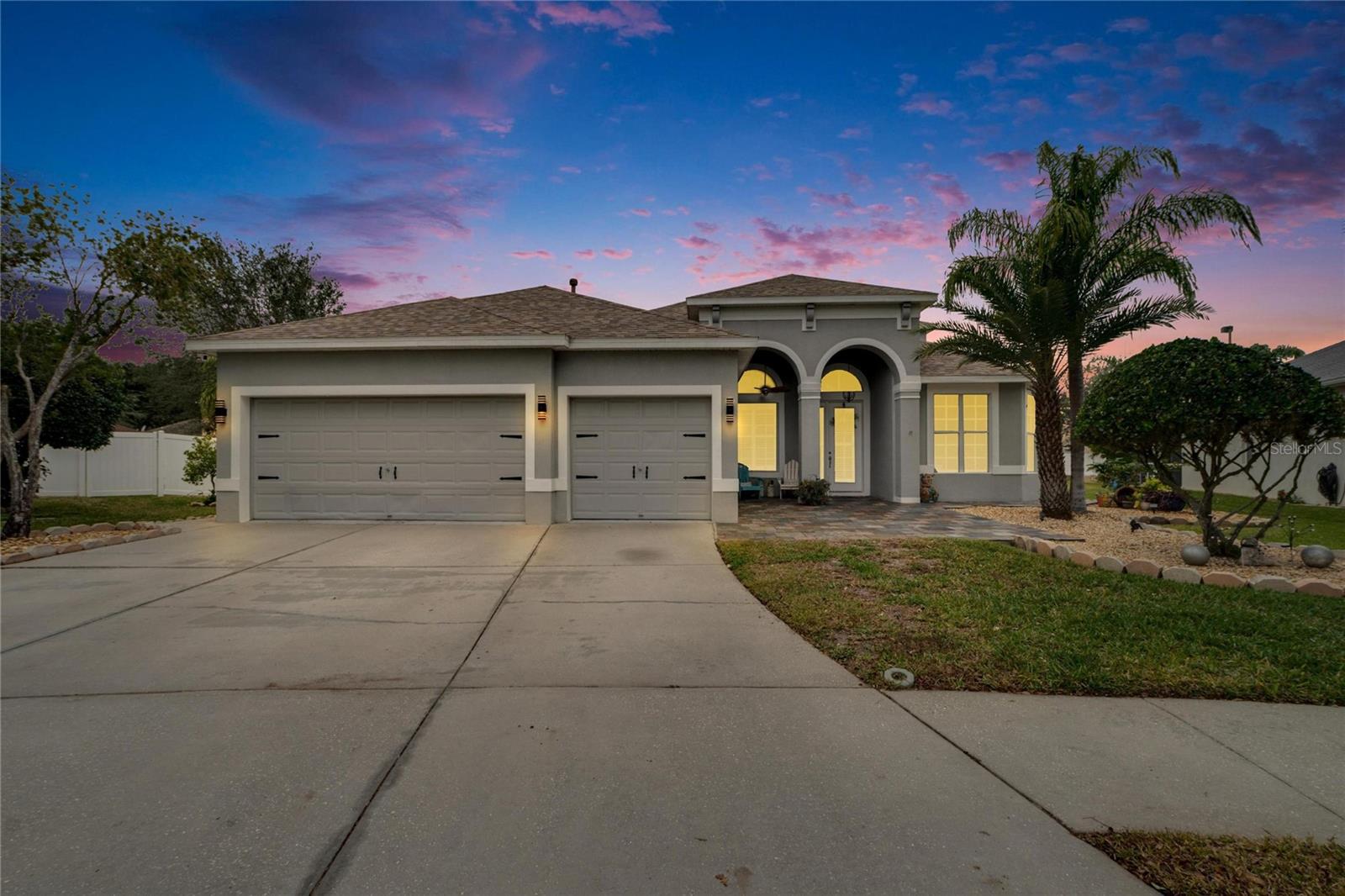
Would you like to sell your home before you purchase this one?
Priced at Only: $700,000
For more Information Call:
Address: 214 Bon Vie Place, VALRICO, FL 33594
Property Location and Similar Properties






- MLS#: TB8338936 ( Single Family )
- Street Address: 214 Bon Vie Place
- Viewed: 224
- Price: $700,000
- Price sqft: $164
- Waterfront: No
- Year Built: 2004
- Bldg sqft: 4276
- Bedrooms: 5
- Total Baths: 4
- Full Baths: 4
- Garage / Parking Spaces: 3
- Days On Market: 72
- Additional Information
- Geolocation: 27.9358 / -82.2432
- County: HILLSBOROUGH
- City: VALRICO
- Zipcode: 33594
- Subdivision: Bonterra
- Provided by: KELLER WILLIAMS SUBURBAN TAMPA
- Contact: Matt Wenrich

- DMCA Notice
Description
"pictures don't lie" is an accurate representation capturing the reality of this beautiful custom home. Located in the desirable and gated community of bonterra, this 5 bedroom 4 bathroom home is full of character with its high quality custom features and upgrades. From the soaring ceilings to the slate flooring, custom crown molding, upgraded baseboards/trim, custom ceilings, plantation shutters and so much more, this is a must see home! The open floor plan encourages you to glide through this home taking in its apparent "pride of ownership" around every corner. The upstairs bonus area includes a living space, bedroom and full bathroom (freshly painted) creating the perfect private living quarters for inlaws, teens and adult family members. Noteworthy features include a custom "chef's kiss" kitchen with ss appliances, walnut range hood, walnut wine storage, cabinet lighting, marble countertops & tile backsplash; a large primary quarters with a full ensuite, sitting room and access to the lanai; 3 addl first floor bedrooms; a custom walnut bar; a custom gazebo; and a dedicated laundry room. Amenities/upgrades include: a custom baseball floor inlay in the bonus area, built in electric fireplace & bose speakers in the main living area, roof 2020, ac (1) 2020, 3 of the 4 bathrooms have been freshly painted, new hot water heater. Close to tampa, mcdill air force base, restaurants & shopping.
Description
"pictures don't lie" is an accurate representation capturing the reality of this beautiful custom home. Located in the desirable and gated community of bonterra, this 5 bedroom 4 bathroom home is full of character with its high quality custom features and upgrades. From the soaring ceilings to the slate flooring, custom crown molding, upgraded baseboards/trim, custom ceilings, plantation shutters and so much more, this is a must see home! The open floor plan encourages you to glide through this home taking in its apparent "pride of ownership" around every corner. The upstairs bonus area includes a living space, bedroom and full bathroom (freshly painted) creating the perfect private living quarters for inlaws, teens and adult family members. Noteworthy features include a custom "chef's kiss" kitchen with ss appliances, walnut range hood, walnut wine storage, cabinet lighting, marble countertops & tile backsplash; a large primary quarters with a full ensuite, sitting room and access to the lanai; 3 addl first floor bedrooms; a custom walnut bar; a custom gazebo; and a dedicated laundry room. Amenities/upgrades include: a custom baseball floor inlay in the bonus area, built in electric fireplace & bose speakers in the main living area, roof 2020, ac (1) 2020, 3 of the 4 bathrooms have been freshly painted, new hot water heater. Close to tampa, mcdill air force base, restaurants & shopping.
Payment Calculator
- Principal & Interest -
- Property Tax $
- Home Insurance $
- HOA Fees $
- Monthly -
For a Fast & FREE Mortgage Pre-Approval Apply Now
Apply Now
 Apply Now
Apply NowFeatures
Other Features
- Views: 224
Nearby Subdivisions
Bent Tree
Bent Tree Estates
Bonterra
Bonvida
Brandon Brook Ph 1
Brandon Brook Ph Ii
Brandon Brook Ph Vii
Brandon Lakes
Brandon Ridge
Brandon Valrico Hills Estates
Brandonvalrico Hills Estates
Buckhorn Oaks
Camelot
Carriage Park
Citrus Wood
Copper Ridge
Copper Ridge Tr B3
Copper Ridge Tr C
Copper Ridge Tr E
Crosby Crossings
Diamond Hill
Diamond Hill Ph 1a
Diamond Hill Ph 1b
Diamond Hill Ph 2
Highlands Reserve Ph 1
Lakemont
Lumsden Trace
Meadow Woods Reserve
Meadowgrove
Oaks At Valrico Ph 2
Parkwood Manor 1st Add
Somerset Tr B
Somerset Tr C
Southern Oaks Grove
Taho Woods
The Willows
Unplatted
Valri Forest Phase 1 And 2
Valri Park Ph 1 2
Valrico Forest
Valrico Lake
Valrico Manor
Valrico Oaks
Valrico Vista
Valterra
Wexford Green
Contact Info

- Trudi Geniale, Broker
- Tropic Shores Realty
- Mobile: 619.578.1100
- Fax: 800.541.3688
- trudigen@live.com



