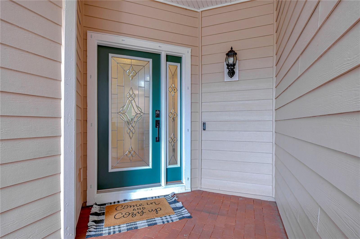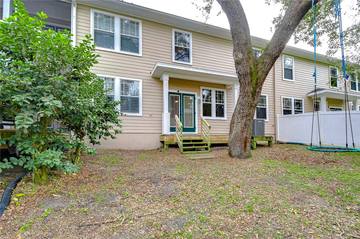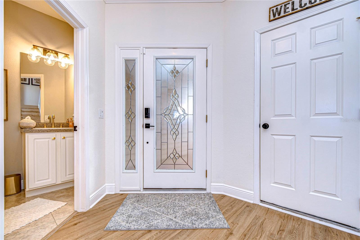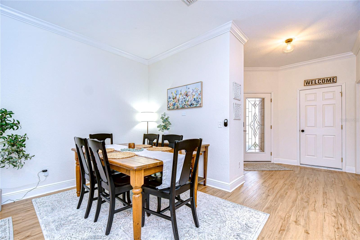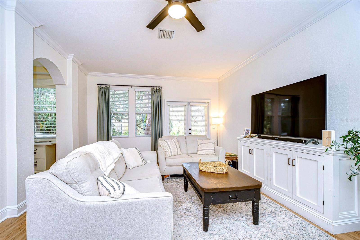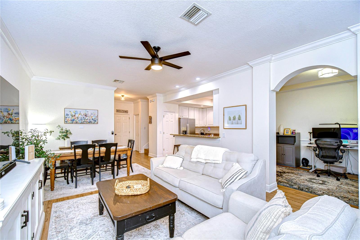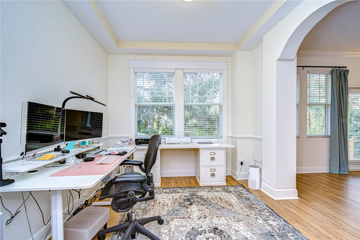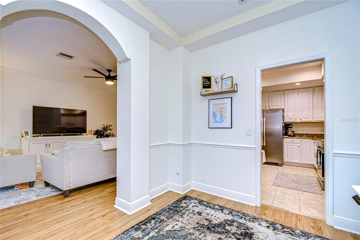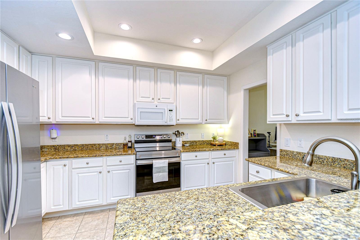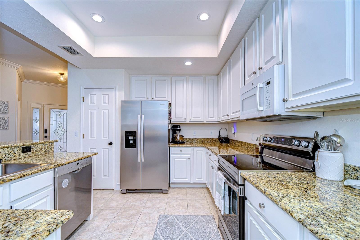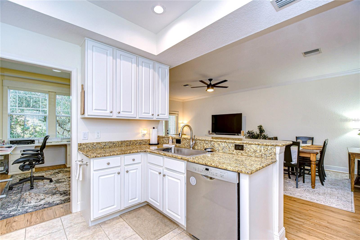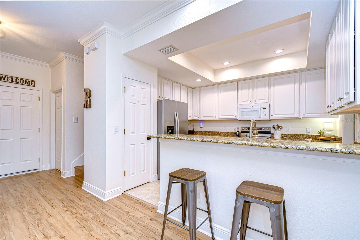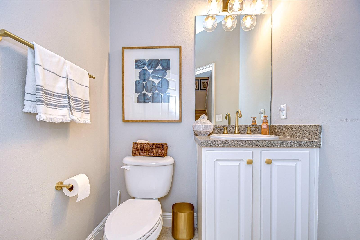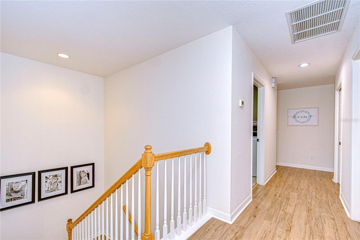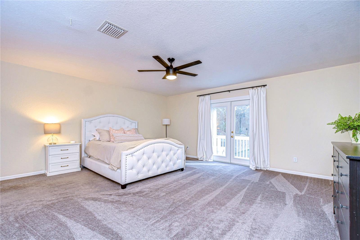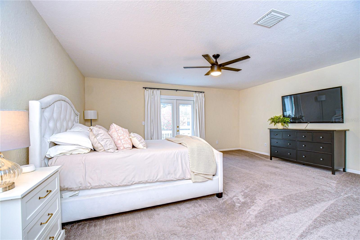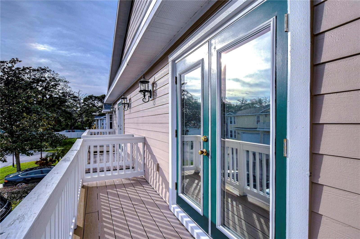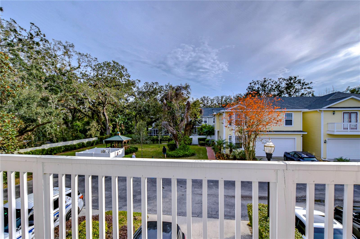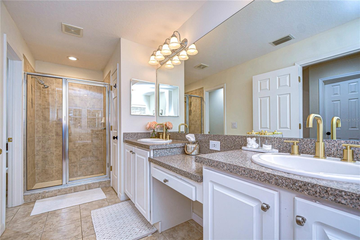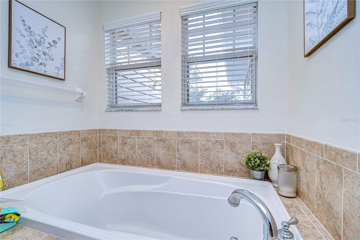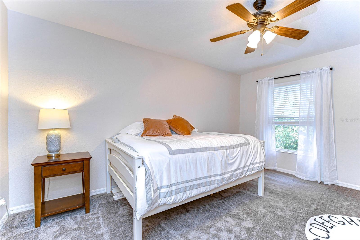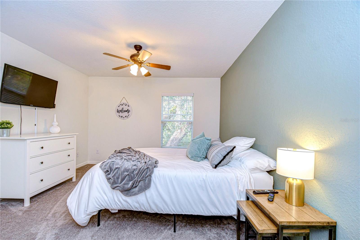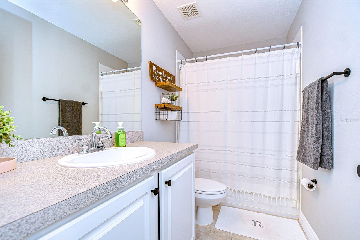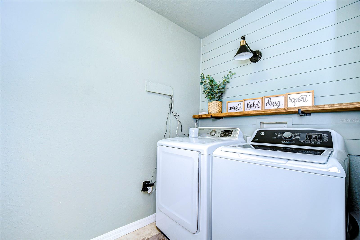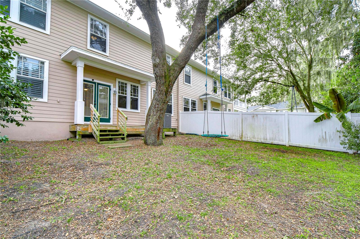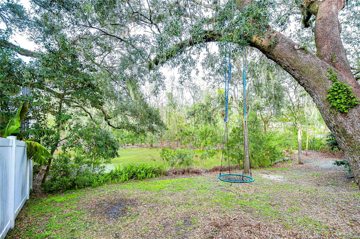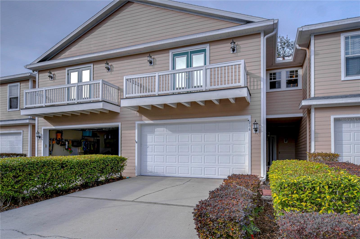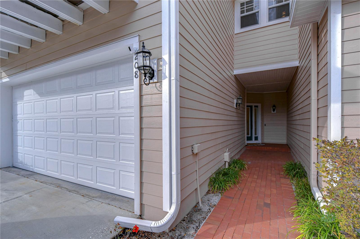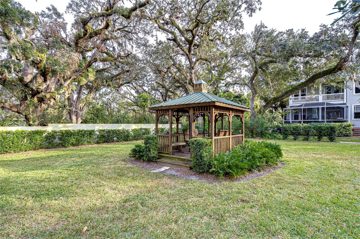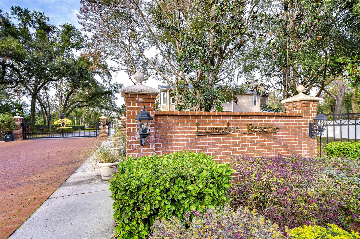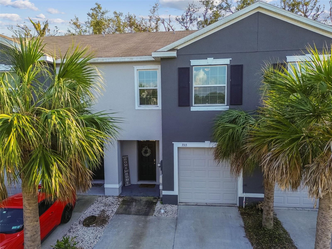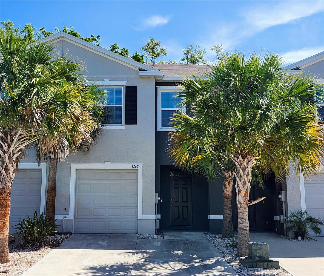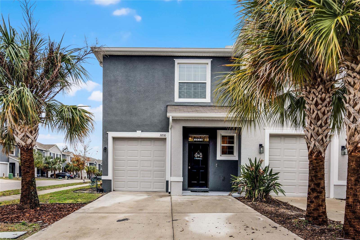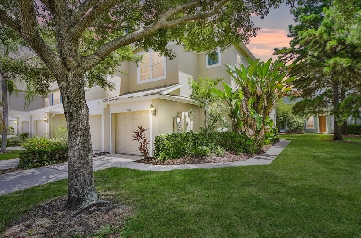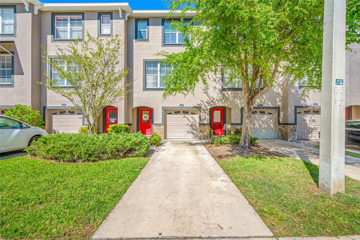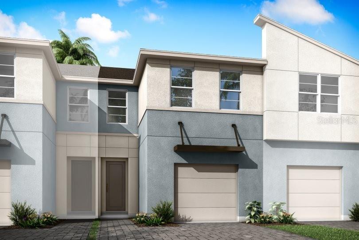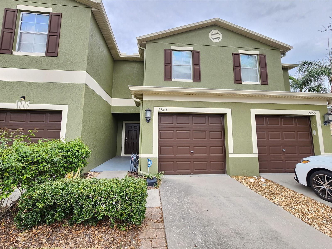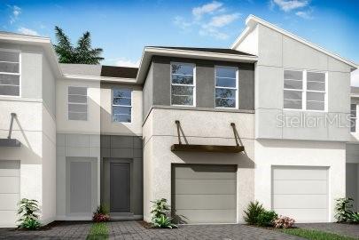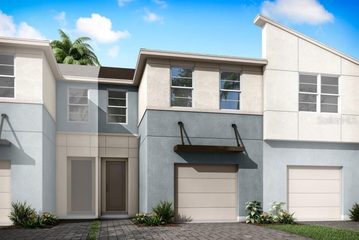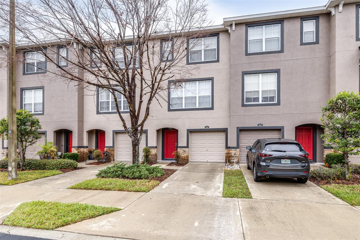208 Elm View Court, BRANDON, FL 33511
Property Photos
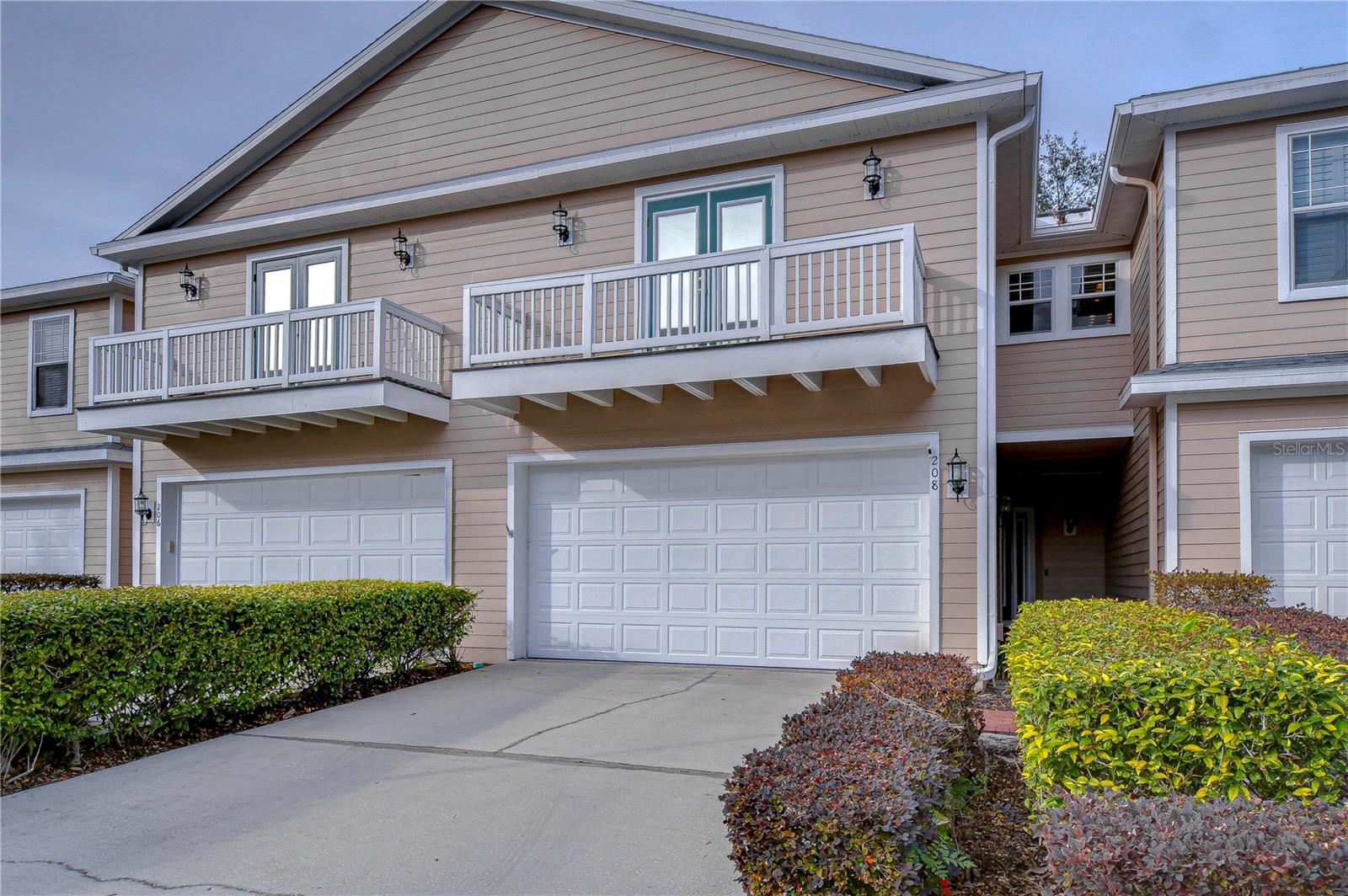
Would you like to sell your home before you purchase this one?
Priced at Only: $329,900
For more Information Call:
Address: 208 Elm View Court, BRANDON, FL 33511
Property Location and Similar Properties






- MLS#: TB8340184 ( Residential )
- Street Address: 208 Elm View Court
- Viewed: 118
- Price: $329,900
- Price sqft: $110
- Waterfront: No
- Year Built: 2006
- Bldg sqft: 3003
- Bedrooms: 3
- Total Baths: 3
- Full Baths: 2
- 1/2 Baths: 1
- Garage / Parking Spaces: 2
- Days On Market: 71
- Additional Information
- Geolocation: 27.9255 / -82.2829
- County: HILLSBOROUGH
- City: BRANDON
- Zipcode: 33511
- Subdivision: Lumsden Reserve Twnhms
- Elementary School: Brooker HB
- Middle School: Burns HB
- High School: Bloomingdale HB
- Provided by: SIGNATURE REALTY ASSOCIATES
- Contact: Brenda Wade
- 813-689-3115

- DMCA Notice
Description
Welcome to this stunning 3 bedroom, 2.5 bath townhouse with a two car garage, nestled in the exclusive gated community of Lumsden Reserve. Surrounded by majestic oaks and a serene park like setting, this home offers the perfect blend of tranquility, luxury, and convenience. This home features a Newer roof installed in 2022, A/C unit and LVP floors installed in 2020, Exterior painted in 2023 and all bedrooms have new carpet installed in 2021! Step through the elegant leaded glass front door into a bright, inviting space where style meets functionality. The spacious kitchen is a chef's dream, featuring an abundance of timeless raised panel cabinetry, gleaming granite countertops, breakfast bar seating, and updated appliances. The open concept living area has been thoughtfully upgraded with luxury vinyl flooring, 5 1/4 baseboards, and crown molding, creating a sophisticated yet comfortable ambiance. The dining room, adorned with an arched entry and wood chair rail, serves as a versatile space to meet your needs, exuding classic charm. French doors lead to a shaded backyard oasis, ideal for hosting family and friends. Upstairs, the stunning primary suite offers a true retreat. It easily accommodates a king sized bed and boasts an impressive walk in closet for all your storage needs. The ensuite bathroom invites relaxation with its garden tub, separate shower, and dual vanities. Adding to the luxury, the primary suite features a balconya perfect spot for morning coffee or evening unwinding. The secondary bedrooms are generously sized, each with walk in closets to ensure ample space. Beautiful flooring throughout the bedrooms and hallway adds warmth and durability. For added convenience, the laundry room is also located on the second floor. Additional upgrade include a beautifully remodeled stairway with a massive storage closet beneath. This townhouse is situated just minutes from major highways, shopping, and dining and combines luxury, comfort, and convenience. Don't miss your opportunity to own a home in this highly sought after community! Tour the home virtually with this link: my.matterport.com/show/?m=4kNZBPxPJv7&mls=1
Description
Welcome to this stunning 3 bedroom, 2.5 bath townhouse with a two car garage, nestled in the exclusive gated community of Lumsden Reserve. Surrounded by majestic oaks and a serene park like setting, this home offers the perfect blend of tranquility, luxury, and convenience. This home features a Newer roof installed in 2022, A/C unit and LVP floors installed in 2020, Exterior painted in 2023 and all bedrooms have new carpet installed in 2021! Step through the elegant leaded glass front door into a bright, inviting space where style meets functionality. The spacious kitchen is a chef's dream, featuring an abundance of timeless raised panel cabinetry, gleaming granite countertops, breakfast bar seating, and updated appliances. The open concept living area has been thoughtfully upgraded with luxury vinyl flooring, 5 1/4 baseboards, and crown molding, creating a sophisticated yet comfortable ambiance. The dining room, adorned with an arched entry and wood chair rail, serves as a versatile space to meet your needs, exuding classic charm. French doors lead to a shaded backyard oasis, ideal for hosting family and friends. Upstairs, the stunning primary suite offers a true retreat. It easily accommodates a king sized bed and boasts an impressive walk in closet for all your storage needs. The ensuite bathroom invites relaxation with its garden tub, separate shower, and dual vanities. Adding to the luxury, the primary suite features a balconya perfect spot for morning coffee or evening unwinding. The secondary bedrooms are generously sized, each with walk in closets to ensure ample space. Beautiful flooring throughout the bedrooms and hallway adds warmth and durability. For added convenience, the laundry room is also located on the second floor. Additional upgrade include a beautifully remodeled stairway with a massive storage closet beneath. This townhouse is situated just minutes from major highways, shopping, and dining and combines luxury, comfort, and convenience. Don't miss your opportunity to own a home in this highly sought after community! Tour the home virtually with this link: my.matterport.com/show/?m=4kNZBPxPJv7&mls=1
Payment Calculator
- Principal & Interest -
- Property Tax $
- Home Insurance $
- HOA Fees $
- Monthly -
For a Fast & FREE Mortgage Pre-Approval Apply Now
Apply Now
 Apply Now
Apply NowFeatures
Building and Construction
- Covered Spaces: 0.00
- Exterior Features: Balcony, French Doors, Irrigation System
- Flooring: Carpet, Vinyl
- Living Area: 2310.00
- Roof: Shingle
Property Information
- Property Condition: Completed
Land Information
- Lot Features: Conservation Area, Cul-De-Sac, Street Dead-End, Private
School Information
- High School: Bloomingdale-HB
- Middle School: Burns-HB
- School Elementary: Brooker-HB
Garage and Parking
- Garage Spaces: 2.00
- Open Parking Spaces: 0.00
- Parking Features: Driveway, Garage Door Opener
Eco-Communities
- Water Source: Public
Utilities
- Carport Spaces: 0.00
- Cooling: Central Air
- Heating: Central, Heat Pump
- Pets Allowed: Yes
- Sewer: Public Sewer
- Utilities: BB/HS Internet Available, Cable Connected, Electricity Connected, Fiber Optics, Phone Available, Public, Sewer Connected, Underground Utilities, Water Connected
Finance and Tax Information
- Home Owners Association Fee Includes: Common Area Taxes, Water
- Home Owners Association Fee: 430.00
- Insurance Expense: 0.00
- Net Operating Income: 0.00
- Other Expense: 0.00
- Tax Year: 2024
Other Features
- Appliances: Convection Oven, Dishwasher, Disposal, Electric Water Heater, Exhaust Fan, Microwave, Range
- Association Name: Wise Property Management/Ross Corcoran
- Country: US
- Interior Features: Ceiling Fans(s), Chair Rail, Coffered Ceiling(s), High Ceilings, Kitchen/Family Room Combo, Open Floorplan, PrimaryBedroom Upstairs, Split Bedroom, Stone Counters, Thermostat, Walk-In Closet(s)
- Legal Description: LUMSDEN RESERVE TOWNHOMES LOT 25
- Levels: Two
- Area Major: 33511 - Brandon
- Occupant Type: Owner
- Parcel Number: U-26-29-20-69K-000000-00025.0
- Style: Traditional
- View: Trees/Woods
- Views: 118
- Zoning Code: PD
Similar Properties
Nearby Subdivisions
Bloomingdale Townes
Brandon Pointe
Brandon Pointe Prcl 107 Repl
Buckhorn Creek
Districtbloomingdale
Edgewater At Lake Brandon
Edgewater At Lake Brandonpart
Edgewaterlk Brandon
Kingss Court Townhomes
Lake Brandon Prcl 113
Lake Brandon Townhomes
Lake Brandon Twnhms 114a
Lumsden Reserve Twnhms
Providence Twnhms Ph
Providence Twnhms Ph 1
Retreat
The Townhomes At Kensington Ph
The Twnhms At Kensington Ph
Vista Cay
Whispering Oaks Twnhms
Contact Info

- Trudi Geniale, Broker
- Tropic Shores Realty
- Mobile: 619.578.1100
- Fax: 800.541.3688
- trudigen@live.com



