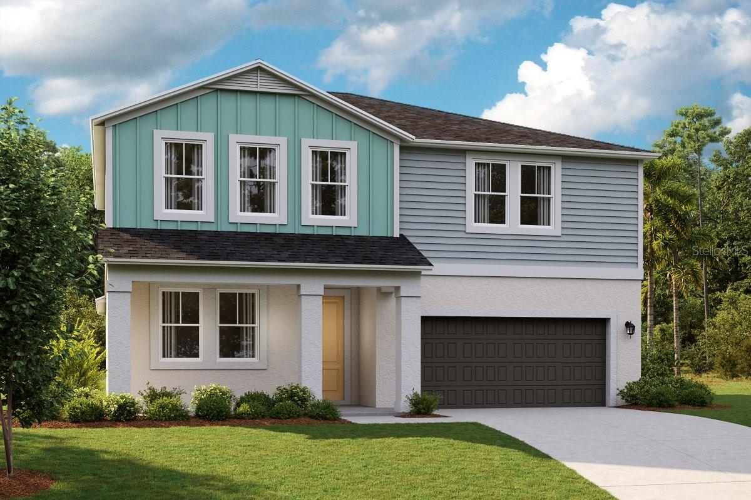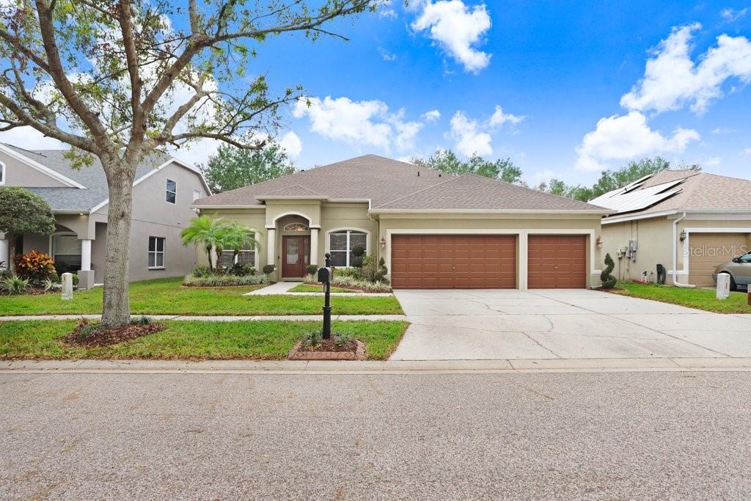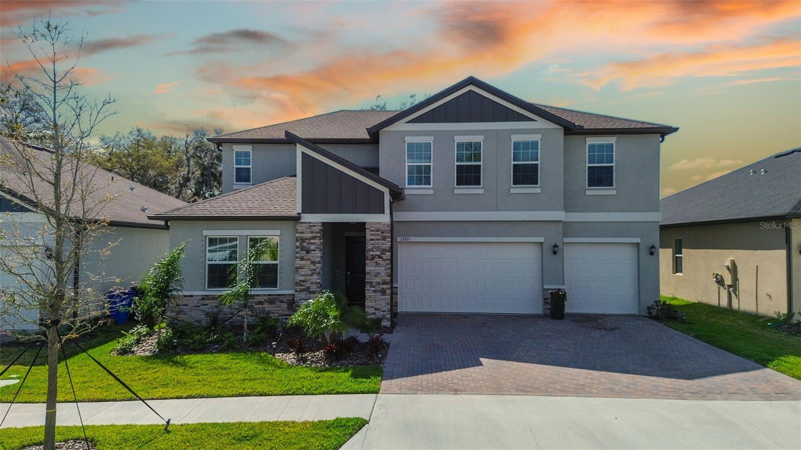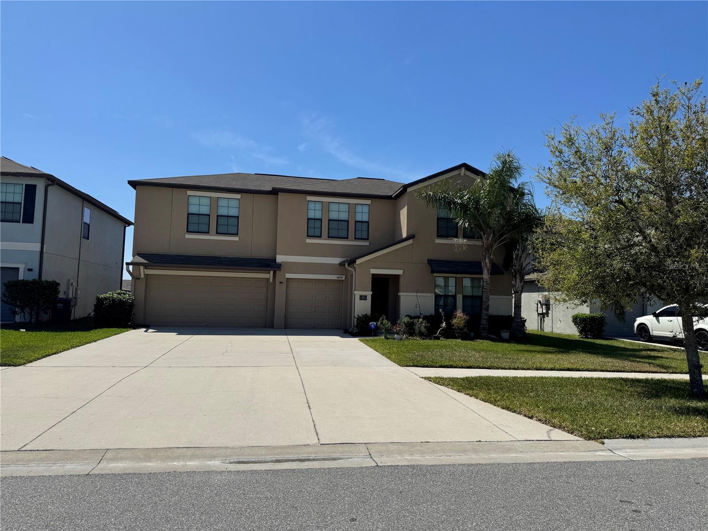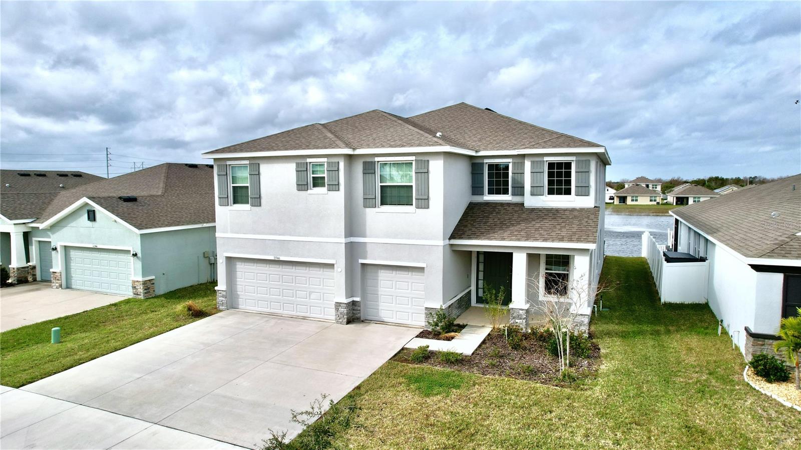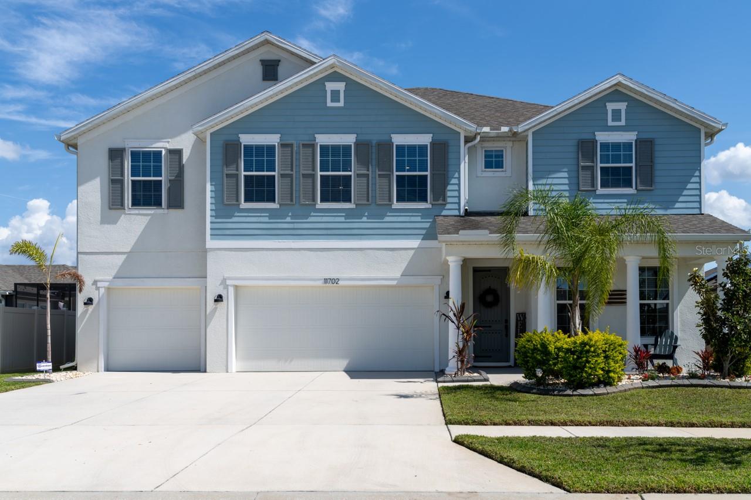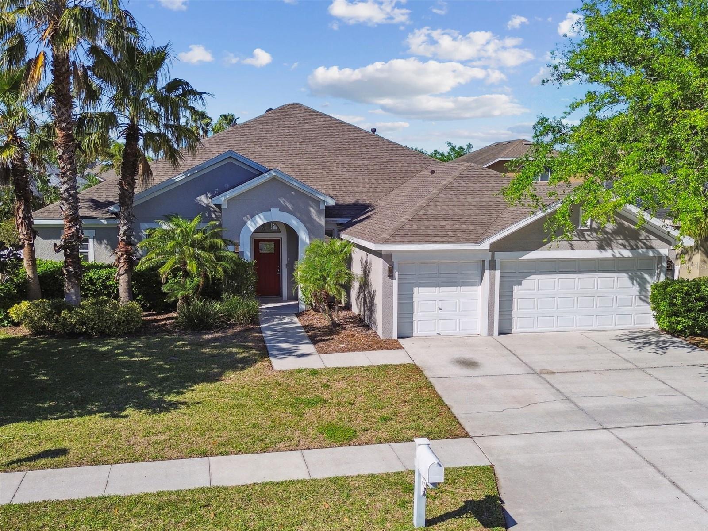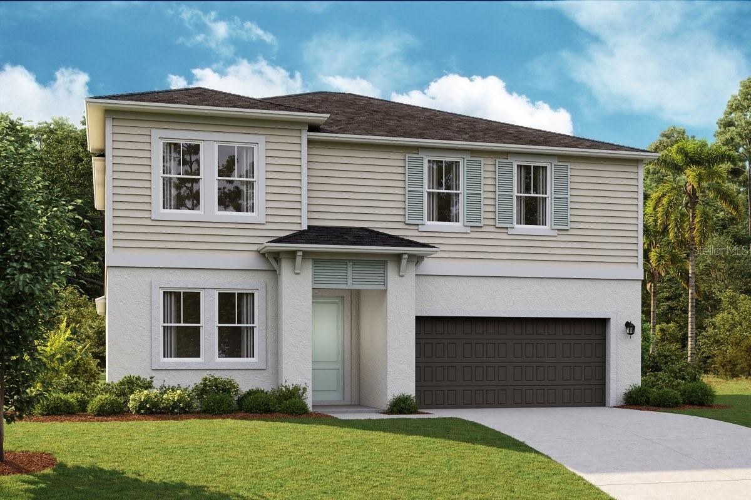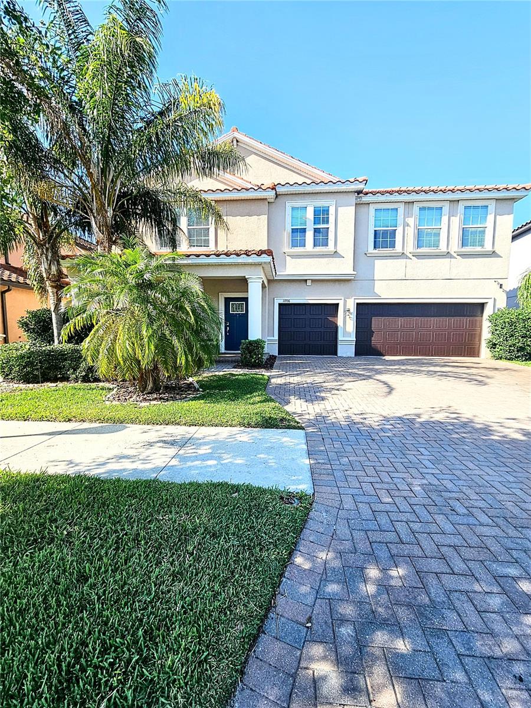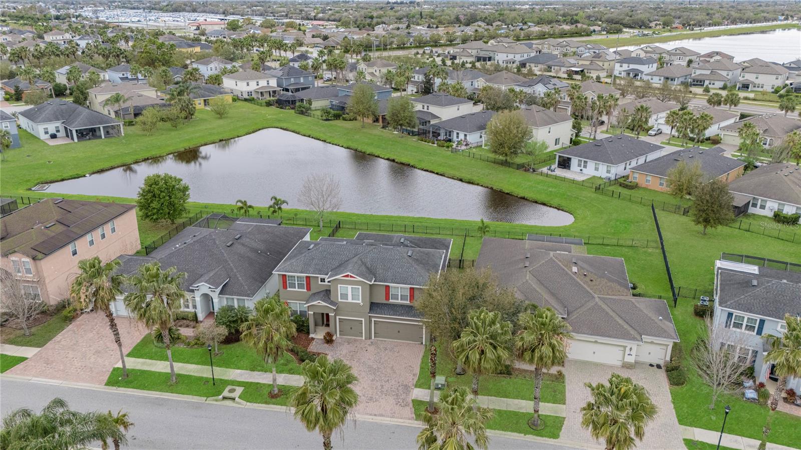10904 Summerton Drive, RIVERVIEW, FL 33579
Property Photos

Would you like to sell your home before you purchase this one?
Priced at Only: $530,000
For more Information Call:
Address: 10904 Summerton Drive, RIVERVIEW, FL 33579
Property Location and Similar Properties






- MLS#: TB8350748 ( Residential )
- Street Address: 10904 Summerton Drive
- Viewed: 34
- Price: $530,000
- Price sqft: $178
- Waterfront: No
- Year Built: 2005
- Bldg sqft: 2977
- Bedrooms: 4
- Total Baths: 3
- Full Baths: 3
- Garage / Parking Spaces: 3
- Days On Market: 30
- Additional Information
- Geolocation: 27.793 / -82.326
- County: HILLSBOROUGH
- City: RIVERVIEW
- Zipcode: 33579
- Subdivision: Summerfield Villg 1 Trct 9a
- Provided by: VREELAND REAL ESTATE LLC
- Contact: Vannesa Alobaidi
- 904-347-7690

- DMCA Notice
Description
Exceptionally maintained 4 bedroom, 3 bathroom home with office and 3 car garage home on oversized golf course frontage lot now available in Summerfield Village. Open the double front doors to your grand foyer entrance featuring two story cathedral ceilings, formal living, formal dining, separate dedicated office space, laundry room and full bathroom. The open concept and spacious kitchen, featuring a separate breakfast nook, includes granite counters and newer appliances. Upstairs are 3 generously sized bedrooms, a full bathroom and an oversized master bedroom, with ensuite master bathroom featuring his and hers walk in closets, walk in shower, separate soaking tub, and double vanity. Other new features include a new water heater (2019), NEW ROOF (2024), upgraded solar panel system that reduces electricity costs, NEW large, screened Lanai. Updates in the last 2 months include new hardwood floors, new paint inside and outside, new fixtures/lighting in bathrooms and new ceiling fans throughout entire home! Home also comes with two separate A/C units for each floor. Summerfield Village provides 2 pools, tennis courts, basketball courts, fitness centers, and much more. A short drive to popular restaurants like PDQ, Fuzzy's Tacos, and Culvers, popular grocery stores such as Aldi and Publix, fitness establishments like Orange Theory and Anytime Fitness, shopping, I 75, and so much more.
Description
Exceptionally maintained 4 bedroom, 3 bathroom home with office and 3 car garage home on oversized golf course frontage lot now available in Summerfield Village. Open the double front doors to your grand foyer entrance featuring two story cathedral ceilings, formal living, formal dining, separate dedicated office space, laundry room and full bathroom. The open concept and spacious kitchen, featuring a separate breakfast nook, includes granite counters and newer appliances. Upstairs are 3 generously sized bedrooms, a full bathroom and an oversized master bedroom, with ensuite master bathroom featuring his and hers walk in closets, walk in shower, separate soaking tub, and double vanity. Other new features include a new water heater (2019), NEW ROOF (2024), upgraded solar panel system that reduces electricity costs, NEW large, screened Lanai. Updates in the last 2 months include new hardwood floors, new paint inside and outside, new fixtures/lighting in bathrooms and new ceiling fans throughout entire home! Home also comes with two separate A/C units for each floor. Summerfield Village provides 2 pools, tennis courts, basketball courts, fitness centers, and much more. A short drive to popular restaurants like PDQ, Fuzzy's Tacos, and Culvers, popular grocery stores such as Aldi and Publix, fitness establishments like Orange Theory and Anytime Fitness, shopping, I 75, and so much more.
Payment Calculator
- Principal & Interest -
- Property Tax $
- Home Insurance $
- HOA Fees $
- Monthly -
For a Fast & FREE Mortgage Pre-Approval Apply Now
Apply Now
 Apply Now
Apply NowFeatures
Building and Construction
- Covered Spaces: 0.00
- Exterior Features: Sidewalk, Sliding Doors
- Flooring: Carpet, Ceramic Tile, Laminate
- Living Area: 2977.00
- Roof: Shingle
Land Information
- Lot Features: On Golf Course, Oversized Lot, Sidewalk, Paved
Garage and Parking
- Garage Spaces: 3.00
- Open Parking Spaces: 0.00
Eco-Communities
- Water Source: Public
Utilities
- Carport Spaces: 0.00
- Cooling: Central Air
- Heating: Electric
- Pets Allowed: Yes
- Sewer: Public Sewer
- Utilities: BB/HS Internet Available
Finance and Tax Information
- Home Owners Association Fee: 126.00
- Insurance Expense: 0.00
- Net Operating Income: 0.00
- Other Expense: 0.00
- Tax Year: 2024
Other Features
- Appliances: Dishwasher, Disposal, Dryer, Electric Water Heater, Microwave, Range, Refrigerator, Washer
- Association Name: Summerfield Community Master Association
- Association Phone: 813-671-2005
- Country: US
- Interior Features: Cathedral Ceiling(s), Ceiling Fans(s), Eat-in Kitchen, Stone Counters
- Legal Description: SUMMERFIELD VILLAGE 1 TRACT 9A LOT 2 BLOCK B
- Levels: Two
- Area Major: 33579 - Riverview
- Occupant Type: Owner
- Parcel Number: U-08-31-20-2UO-B00000-00002.0
- View: Golf Course
- Views: 34
- Zoning Code: PD
Similar Properties
Nearby Subdivisions
Ballentrae Sub Ph 1
Ballentrae Sub Ph 2
Bell Creek Preserve Ph 1
Bell Creek Preserve Ph 2
Belmond Reserve
Belmond Reserve Ph 1
Belmond Reserve Ph 2
Belmond Reserve Phase 1
Carlton Lakes Ph 1 E1
Carlton Lakes Ph 1a 1b1 An
Carlton Lakes Ph 1d1
Carlton Lakes Ph 1e1
Carlton Lakes Phase 1c1
Carlton Lakes West 2
Carlton Lakes West Ph 1
Carlton Lakes West Ph 2b
Clubhouse Estates At Summerfie
Colonial Hills Ph 2
Creekside Sub Ph 2
Enclave At Ramble Creek
Hawkstone
Helmond Reserve Ph 2
Lucaya Lake Club
Lucaya Lake Club Ph 1a
Lucaya Lake Club Ph 1b
Lucaya Lake Club Ph 2a
Lucaya Lake Club Ph 2c
Lucaya Lake Club Ph 2e
Lucaya Lake Club Ph 2f
Lucaya Lake Club Ph 3
Meadowbrooke At Summerfield Un
Oaks At Shady Creek Ph 2
Okerlund Ranch
Okerlund Ranch Sub
Okerlund Ranch Subdivision
Okerlund Ranch Subdivision Pha
Panther Trace Ph 1a
Panther Trace Ph 1b1c
Panther Trace Ph 2a2
Panther Trace Ph 2b1
Panther Trace Ph 2b2
Panther Trace Ph 2b3
Preserve At Pradera Phase 4
Reserve At Paradera Ph 3
Reserve At Pradera
Reserve At Pradera Ph 1a
Reserve At South Fork
Reserve At South Fork Ph 1
Reserve At South Fork Ph 2
Reservepradera Ph 2
Reservepradera Ph 4
Reservepraderaph 2
Ridgewood South
Shady Creek Preserve Ph 1
South Cove
South Cove Ph 23
South Fork
South Fork P Ph 2 3b
South Fork S Tr T
South Fork S T
South Fork Tr L Ph 2
South Fork Tr O Ph 2
South Fork Tr P Ph 1a
South Fork Tr Q Ph 1
South Fork Tr Q Ph 2
South Fork Tr R Ph 1
South Fork Tr R Ph 2a 2b
South Fork Tr S T
South Fork Tr U
South Fork Tr V Ph 1
South Fork Tr V Ph 2
South Fork Tr W
South Fork Un 06
South Pointe Phase 3a 3b
Southfork
Summer Spgs
Summer Springs
Summerfield Village 1 Tr 10
Summerfield Village 1 Tr 17
Summerfield Village 1 Tr 21
Summerfield Village 1 Tr 28
Summerfield Village 1 Tr 30
Summerfield Village 1 Tr 7
Summerfield Village I Tr 27
Summerfield Village I Tract 28
Summerfield Village Ii Tr 3
Summerfield Village Ii Tr 5
Summerfield Village Tr 32 P
Summerfield Villg 1 Trct 18
Summerfield Villg 1 Trct 9a
Talavera Sub
Triple Creek
Triple Creek Ph 1 Village A
Triple Creek Ph 1 Village B
Triple Creek Ph 1 Village C
Triple Creek Ph 1 Village D
Triple Creek Ph 1 Villg A
Triple Creek Ph 2 Village E
Triple Creek Ph 2 Village F
Triple Creek Ph 2 Village G
Triple Creek Ph 3 Village K
Triple Creek Ph 3 Villg L
Triple Creek Ph 6 Village H
Triple Creek Phase 1 Village C
Triple Creek Village M2 Lot 28
Triple Creek Village M2 Lot 34
Triple Creek Village N P
Triple Crk Ph 2 Village E3
Triple Crk Ph 4 Village 1
Triple Crk Ph 4 Village G2
Triple Crk Ph 4 Village I
Triple Crk Ph 4 Vlg I
Triple Crk Ph 6 Village H
Triple Crk Village M1
Triple Crk Village M2
Triple Crk Village N P
Tropical Acres South
Unplatted
Village Crk Ph 4 Village I
Villas On The Green A Condomin
Waterleaf Ph 1a
Waterleaf Ph 1b
Waterleaf Ph 2a 2b
Waterleaf Ph 2c
Waterleaf Ph 3a
Waterleaf Ph 4a1
Waterleaf Ph 4a2 4a3
Waterleaf Ph 4b
Waterleaf Ph 4c
Waterleaf Ph 5a
Waterleaf Ph 6b
Contact Info

- Trudi Geniale, Broker
- Tropic Shores Realty
- Mobile: 619.578.1100
- Fax: 800.541.3688
- trudigen@live.com













