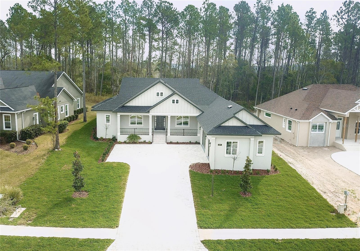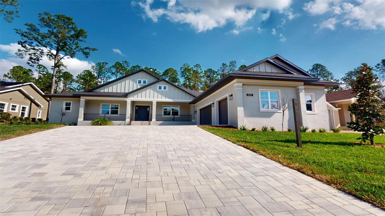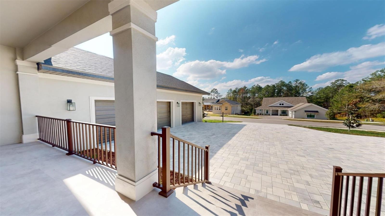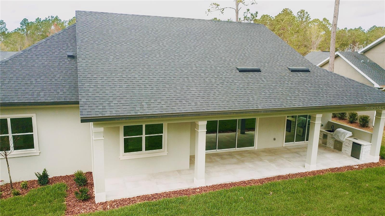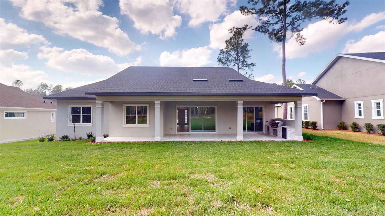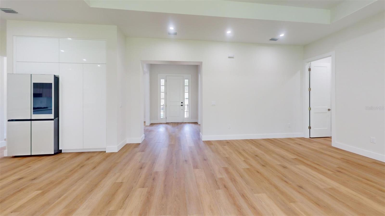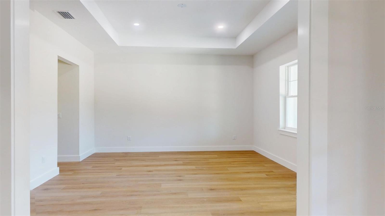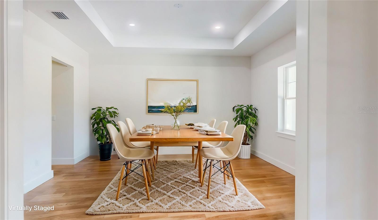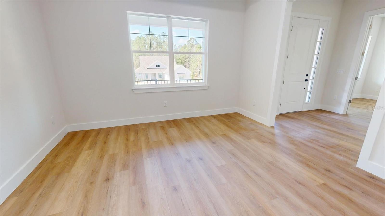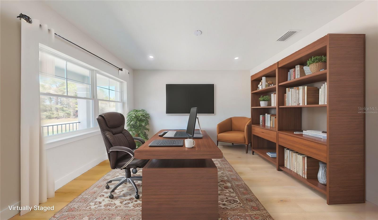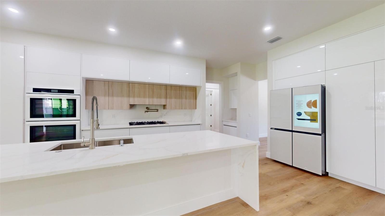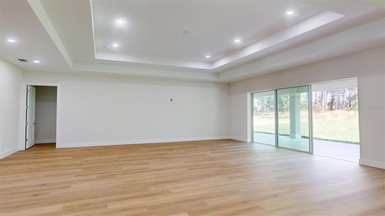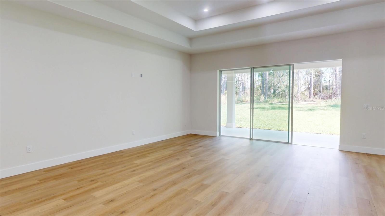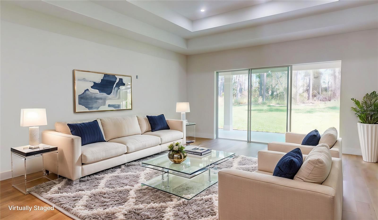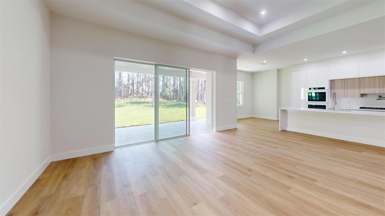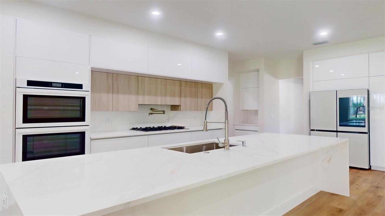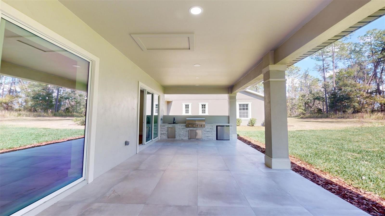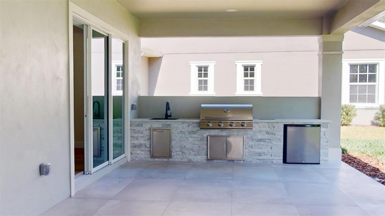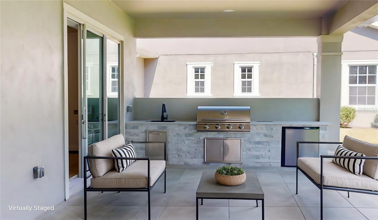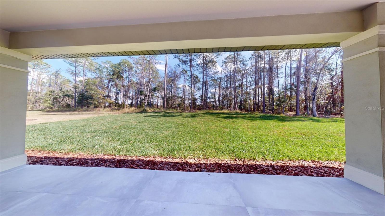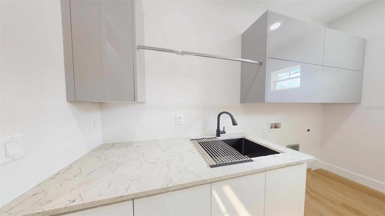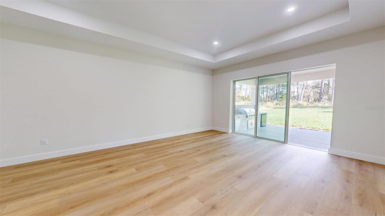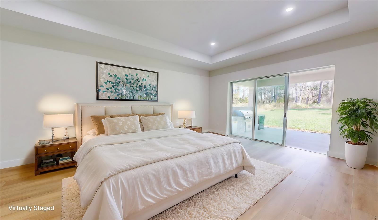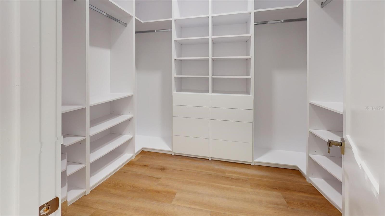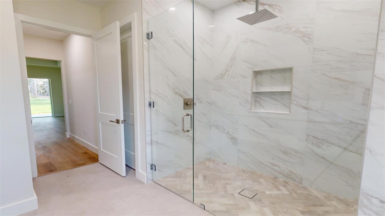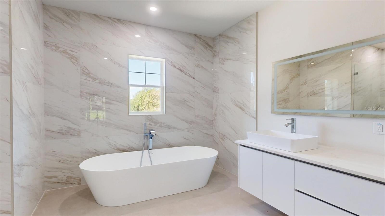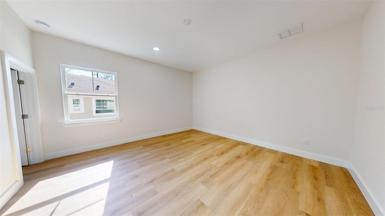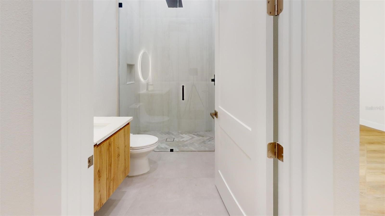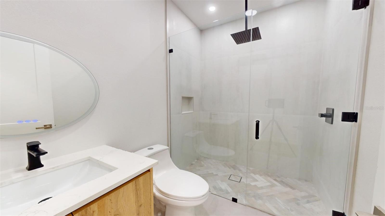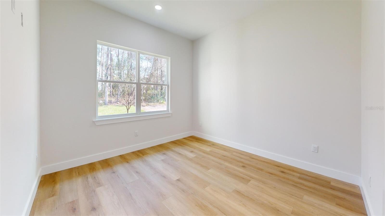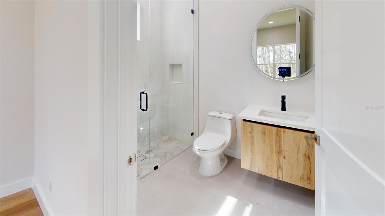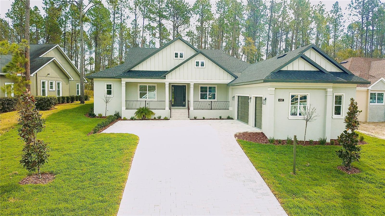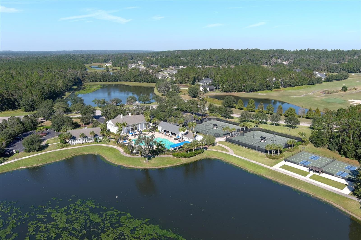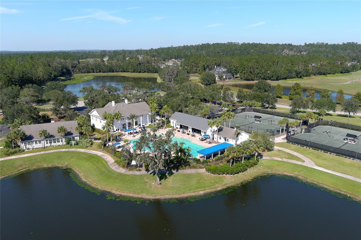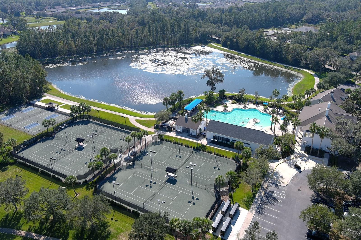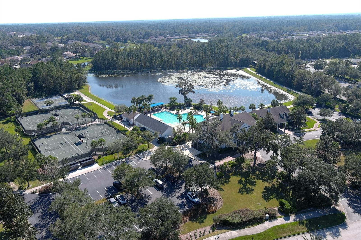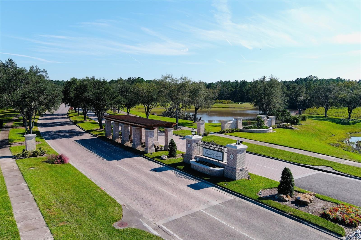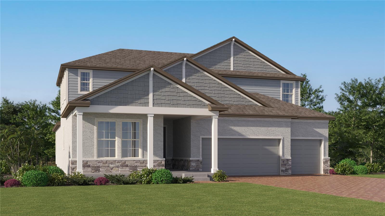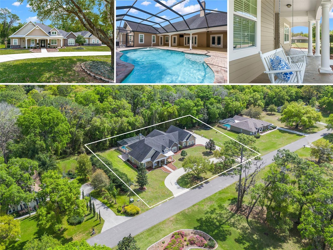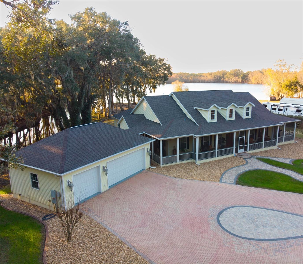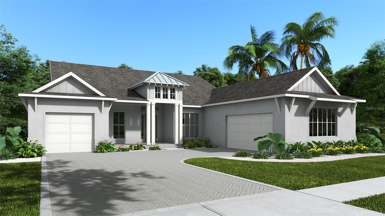4507 Majestic Hill Loop, BROOKSVILLE, FL 34601
Property Photos
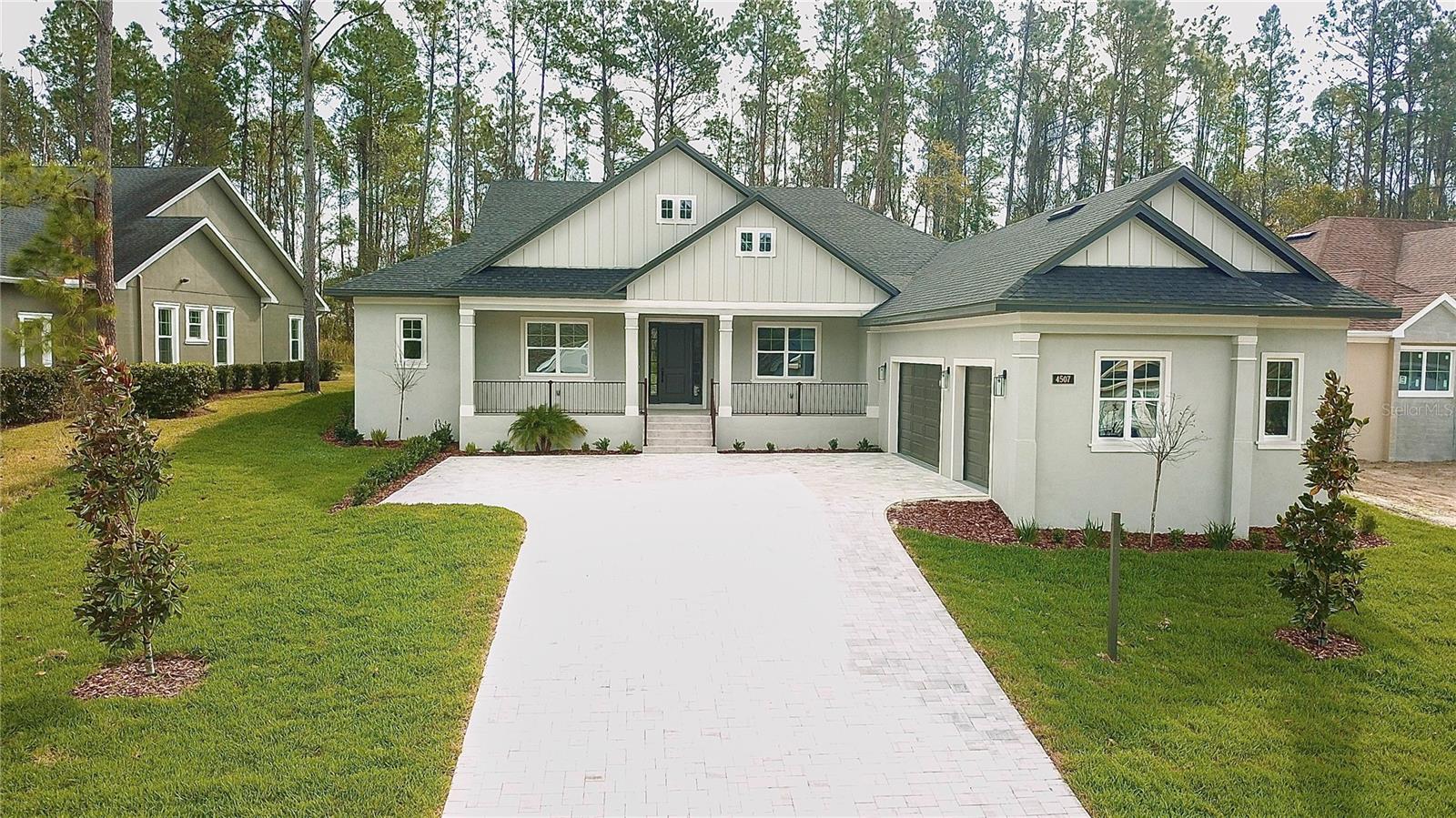
Would you like to sell your home before you purchase this one?
Priced at Only: $797,500
For more Information Call:
Address: 4507 Majestic Hill Loop, BROOKSVILLE, FL 34601
Property Location and Similar Properties






- MLS#: TB8353098 ( Residential )
- Street Address: 4507 Majestic Hill Loop
- Viewed: 35
- Price: $797,500
- Price sqft: $193
- Waterfront: No
- Year Built: 2025
- Bldg sqft: 4123
- Bedrooms: 3
- Total Baths: 3
- Full Baths: 3
- Garage / Parking Spaces: 3
- Days On Market: 15
- Additional Information
- Geolocation: 28.5017 / -82.3985
- County: HERNANDO
- City: BROOKSVILLE
- Zipcode: 34601
- Subdivision: Southern Hills Plantation Ph 2
- Provided by: CHARLES RUTENBERG REALTY INC
- Contact: Andres Rojas
- 727-538-9200

- DMCA Notice
Description
One or more photo(s) has been virtually staged. $10,000 towards your closing costs or interest rate buy down!
Welcome to your luxury dream home in the beautiful Southern Hills Plantation community a haven surrounded by nature, resort style amenities, and a professionally designed Pete Dye golf course, one of Floridas finest private courses.
This stunning luxury residence features 3 spacious bedrooms, 3 full bathrooms, and a versatile den, perfect as a 4th bedroom or a private office. The expansive 3 car garage provides ample storage for all your needs.
A Chefs Dream: Luxury European Gourmet Kitchen
Step into the heart of the home, where a luxury European inspired gourmet kitchen awaits. Designed for both elegance and efficiency, this space features:
Sleek modern cabinetry that provides ample storage
Quartz countertops offering both beauty and durability
A large center island, perfect for meal prep and casual dining
State of the art mounted ovens for precision cooking
A convenient pot filler, making meal prep effortless
A Samsung Bespoke refrigerator, blending luxury with smart technology
A hidden walk in pantry, seamlessly integrated to keep your kitchen organized and clutter free
Luxury Dining & Living Spaces
Enjoy multiple dining options with a formal dining room, a cozy informal dining area, and casual seating at the kitchen islandperfect for gatherings of all sizes. Throughout the main living areas, waterproof luxury vinyl flooring enhances the homes elegance and durability.
Serene Master Retreat
The private master suite is a true sanctuary, featuring:
A spacious walk in closet
A luxurious soaking tub
A rainfall shower for a spa like experience
Double vanities, blending style and functionality
Luxury Outdoor Living & Entertaining
Designed for effortless entertaining, the fully equipped outdoor kitchen is a standout feature, offering:
A natural gas powered grill for chef worthy cookouts
A built in sink and outdoor fridge for convenience
Electric connections for additional appliances
A spacious lanai, perfect for outdoor dining and relaxation
Resort Style Luxury in Southern Hills
Living in Southern Hills is about more than just the homeits a luxury lifestyle. Enjoy:
A challenging Pete Dye designed golf course
The Plantation Club Spa & Fitness Center, featuring a zero entry pool and brand new pool bar/caf
Tennis and Pickleball courts
Year round member events and social activities
Conveniently located with easy access to the Veterans Expressway, I 75, major hospitals, and just 45 minutes from Tampa International Airport, this home offers the perfect balance of luxury and convenience.
Description
One or more photo(s) has been virtually staged. $10,000 towards your closing costs or interest rate buy down!
Welcome to your luxury dream home in the beautiful Southern Hills Plantation community a haven surrounded by nature, resort style amenities, and a professionally designed Pete Dye golf course, one of Floridas finest private courses.
This stunning luxury residence features 3 spacious bedrooms, 3 full bathrooms, and a versatile den, perfect as a 4th bedroom or a private office. The expansive 3 car garage provides ample storage for all your needs.
A Chefs Dream: Luxury European Gourmet Kitchen
Step into the heart of the home, where a luxury European inspired gourmet kitchen awaits. Designed for both elegance and efficiency, this space features:
Sleek modern cabinetry that provides ample storage
Quartz countertops offering both beauty and durability
A large center island, perfect for meal prep and casual dining
State of the art mounted ovens for precision cooking
A convenient pot filler, making meal prep effortless
A Samsung Bespoke refrigerator, blending luxury with smart technology
A hidden walk in pantry, seamlessly integrated to keep your kitchen organized and clutter free
Luxury Dining & Living Spaces
Enjoy multiple dining options with a formal dining room, a cozy informal dining area, and casual seating at the kitchen islandperfect for gatherings of all sizes. Throughout the main living areas, waterproof luxury vinyl flooring enhances the homes elegance and durability.
Serene Master Retreat
The private master suite is a true sanctuary, featuring:
A spacious walk in closet
A luxurious soaking tub
A rainfall shower for a spa like experience
Double vanities, blending style and functionality
Luxury Outdoor Living & Entertaining
Designed for effortless entertaining, the fully equipped outdoor kitchen is a standout feature, offering:
A natural gas powered grill for chef worthy cookouts
A built in sink and outdoor fridge for convenience
Electric connections for additional appliances
A spacious lanai, perfect for outdoor dining and relaxation
Resort Style Luxury in Southern Hills
Living in Southern Hills is about more than just the homeits a luxury lifestyle. Enjoy:
A challenging Pete Dye designed golf course
The Plantation Club Spa & Fitness Center, featuring a zero entry pool and brand new pool bar/caf
Tennis and Pickleball courts
Year round member events and social activities
Conveniently located with easy access to the Veterans Expressway, I 75, major hospitals, and just 45 minutes from Tampa International Airport, this home offers the perfect balance of luxury and convenience.
Payment Calculator
- Principal & Interest -
- Property Tax $
- Home Insurance $
- HOA Fees $
- Monthly -
For a Fast & FREE Mortgage Pre-Approval Apply Now
Apply Now
 Apply Now
Apply NowFeatures
Building and Construction
- Covered Spaces: 0.00
- Exterior Features: Irrigation System, Sidewalk
- Flooring: Luxury Vinyl, Tile
- Living Area: 2607.00
- Roof: Shingle
Property Information
- Property Condition: Completed
Garage and Parking
- Garage Spaces: 3.00
- Open Parking Spaces: 0.00
Eco-Communities
- Water Source: Public
Utilities
- Carport Spaces: 0.00
- Cooling: Central Air
- Heating: Electric
- Pets Allowed: Dogs OK
- Sewer: Public Sewer
- Utilities: BB/HS Internet Available, Cable Available, Electricity Available, Natural Gas Available, Sewer Connected, Sprinkler Meter, Water Connected
Finance and Tax Information
- Home Owners Association Fee Includes: Guard - 24 Hour, Escrow Reserves Fund
- Home Owners Association Fee: 319.00
- Insurance Expense: 0.00
- Net Operating Income: 0.00
- Other Expense: 0.00
- Tax Year: 2024
Other Features
- Appliances: Cooktop, Dishwasher, Disposal, Microwave, Tankless Water Heater
- Association Name: Cheri Schrubbe
- Association Phone: 352-397-2926
- Country: US
- Interior Features: Eat-in Kitchen, Kitchen/Family Room Combo, Open Floorplan, Primary Bedroom Main Floor, Stone Counters, Walk-In Closet(s)
- Legal Description: SOUTHERN HILLS PLANTATION PH 2 BLK 11 LOT 48
- Levels: One
- Area Major: 34601 - Brooksville
- Occupant Type: Vacant
- Parcel Number: R10 223 19 3572 0110 0480
- Views: 35
- Zoning Code: RESI
Similar Properties
Nearby Subdivisions
Ac Ayers Rdwisconpkwy E Ac04
Ac Co Line N To 50esprg Lake
Acreage
Allen/smith - Class 1 Sub
Az3
Bell Terrace
Brooksville
Brooksville Est
Brooksville Manor
Brooksville Town Of
C
Campers Holiday
Cascades At S H Plant Ph 1 Rep
Cascades At S Hills Plant Ph 1
Cascades At Southern Hills
Cedar Falls
Cedar Lane Sites
Class I Sub
Cooper Terrace
Croom Road Sub
Croom Road Subdivision
Damac Estates
Damac Modular Home Park
Deer Haven Est Unrec
Dogwood Estate Ph Vi
Dogwood Estates
Dogwood Heights
Emton
Forest Hills Unrec
Fox Wood Plantation
Garmisch Hills
Garmish Trails - Class 1 Sub
Garrisons Add To Brooksvl
Green Acres Add 5 Un 3 Sub
Grelles P H Sub
Grubbs Ph 1 - Class 1 Sub
Grubbs Terrace
Gulf Ridge Park
Gulf Ridge Park Replat
Hales Addition To Brooksvl
Highland Park Add To Brksvl
Highpoint Gardens
Home Terrace
Istachatta Acres Unrecorded
Jennings Varn A Sub Of
Jennings And Varn A Sub Of
Lake Lindsey City
Lakeside Estates Unit 1
Laurel Oaks
Laws Add To Brooksville
Laws Add To Brooksvl
Mitchell Heights
Mrs S S Mccampbells Add To
North Brksville Heights
North Brksville Hghts
North Brksville Hghtsreplt
Not In Hernando
Not On List
Nottingham Forest
Olson Class 1 Sub
Park View Courts Replat
Parsons Add To Brooksville
Potterfield Garden Ac K
Potterfield Gdn Ac Sec H
Potterfield Hern Baby Farm
Royal Oaks Est
Saxon Heights
Saxons Add To Brooksville
Saxons Sub
South Way Estates
Southern Hills
Southern Hills Plantation
Southern Hills Plantation Club
Southern Hills Plantation Ph 1
Southern Hills Plantation Ph 2
Southern Hills Plantation Ph 3
Southern Hills Plantation Ph2
Southern Hills Plnt Ph1 Bl4735
Spring Lake Area Incl Class 1s
Spring Lake Area Incl. 1-sllf
Spring Lake Area Incl. Class1s
Spring Lake Area. Class 1-sllf
Spring Lake Forest
Sunshine Terrace
Town Country
Unplatted
Walkers Add To Brooksville
Wc Blacks Addition
Whitman Ph 3 Class 1 Sub
William Lane Class 1 Sub
William Lane - Class 1 Sub
Woodlawn Add
Contact Info

- Trudi Geniale, Broker
- Tropic Shores Realty
- Mobile: 619.578.1100
- Fax: 800.541.3688
- trudigen@live.com



