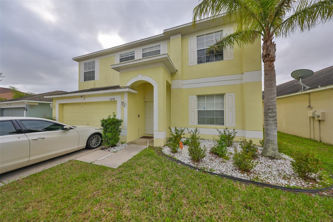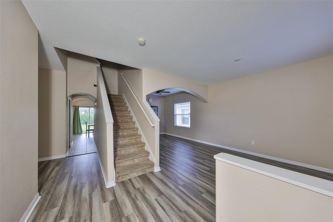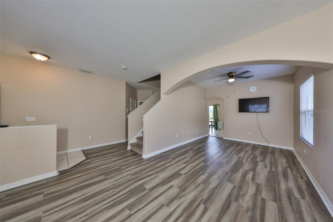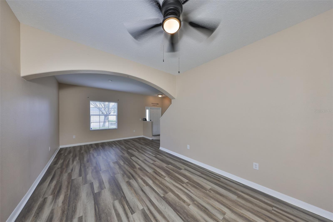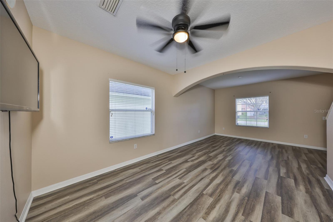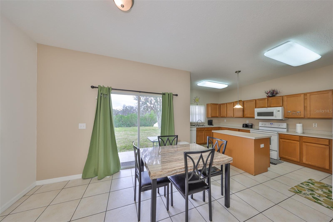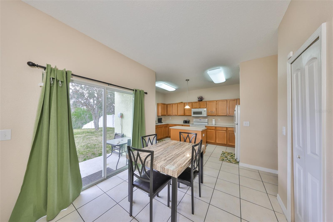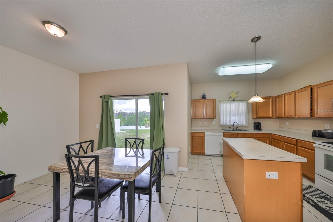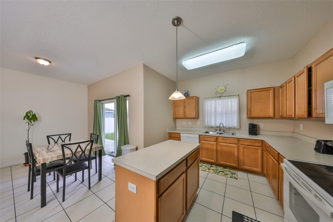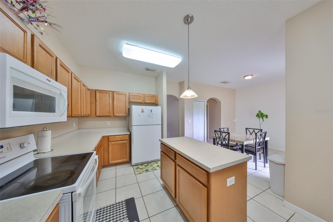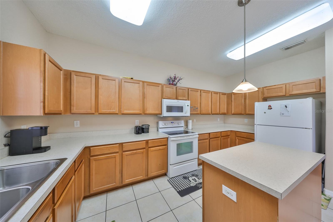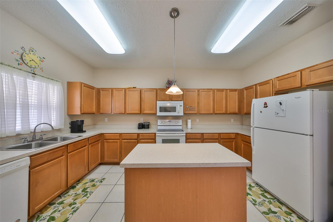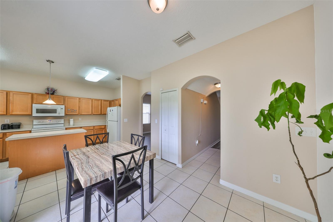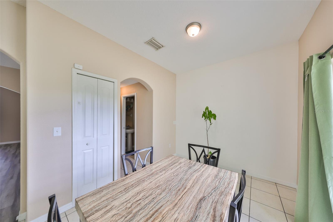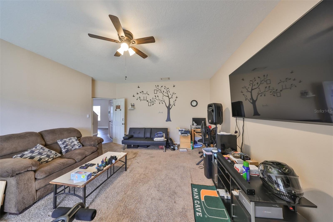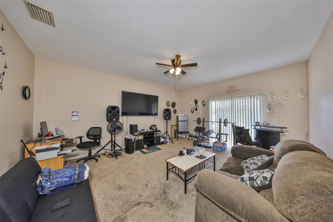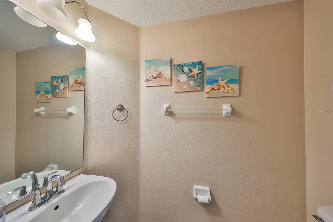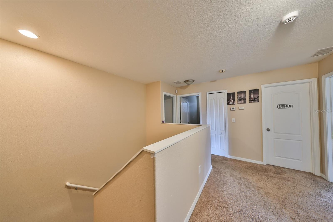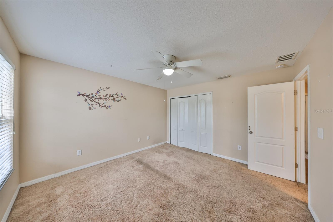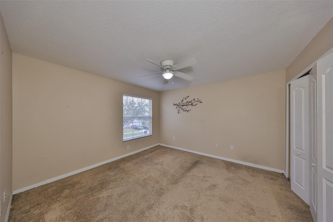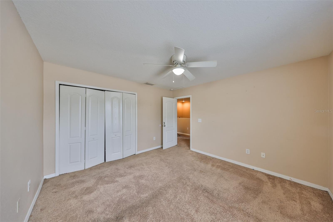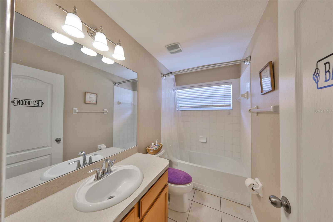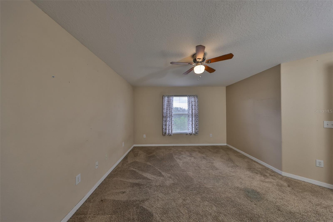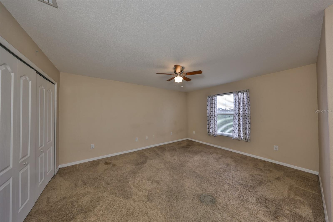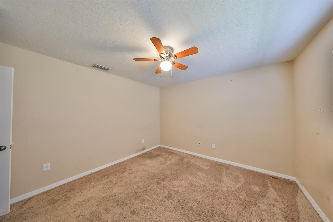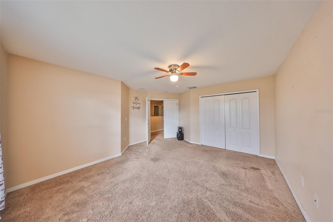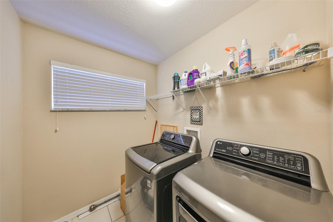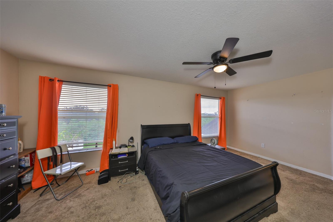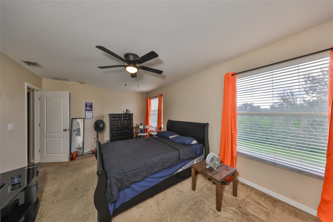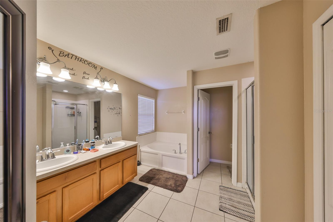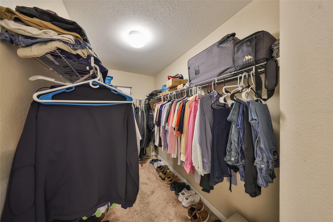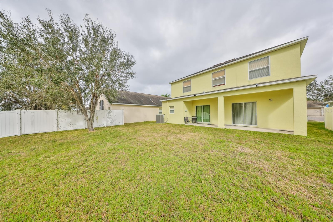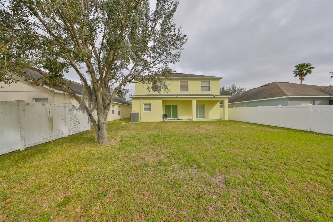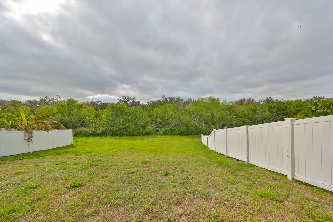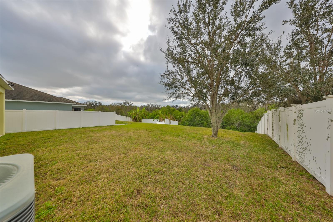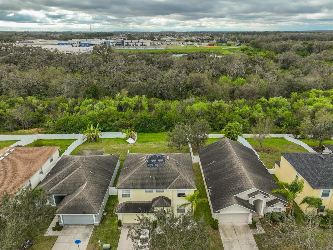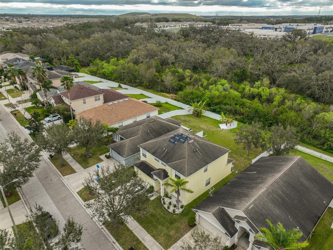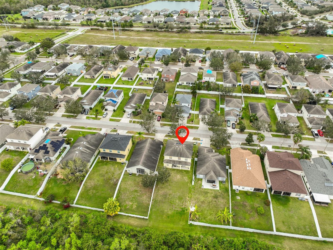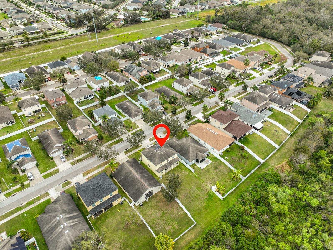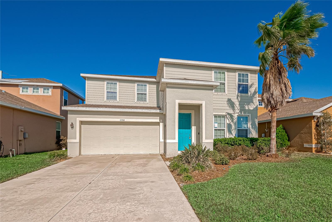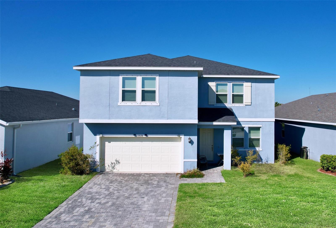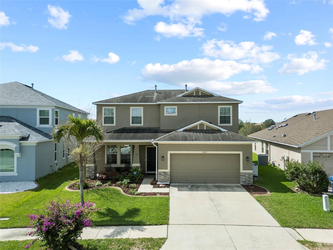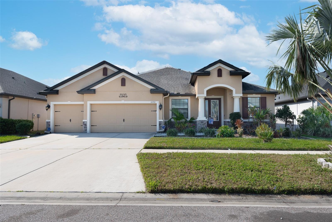10730 Shady Preserve Drive, RIVERVIEW, FL 33579
Property Photos
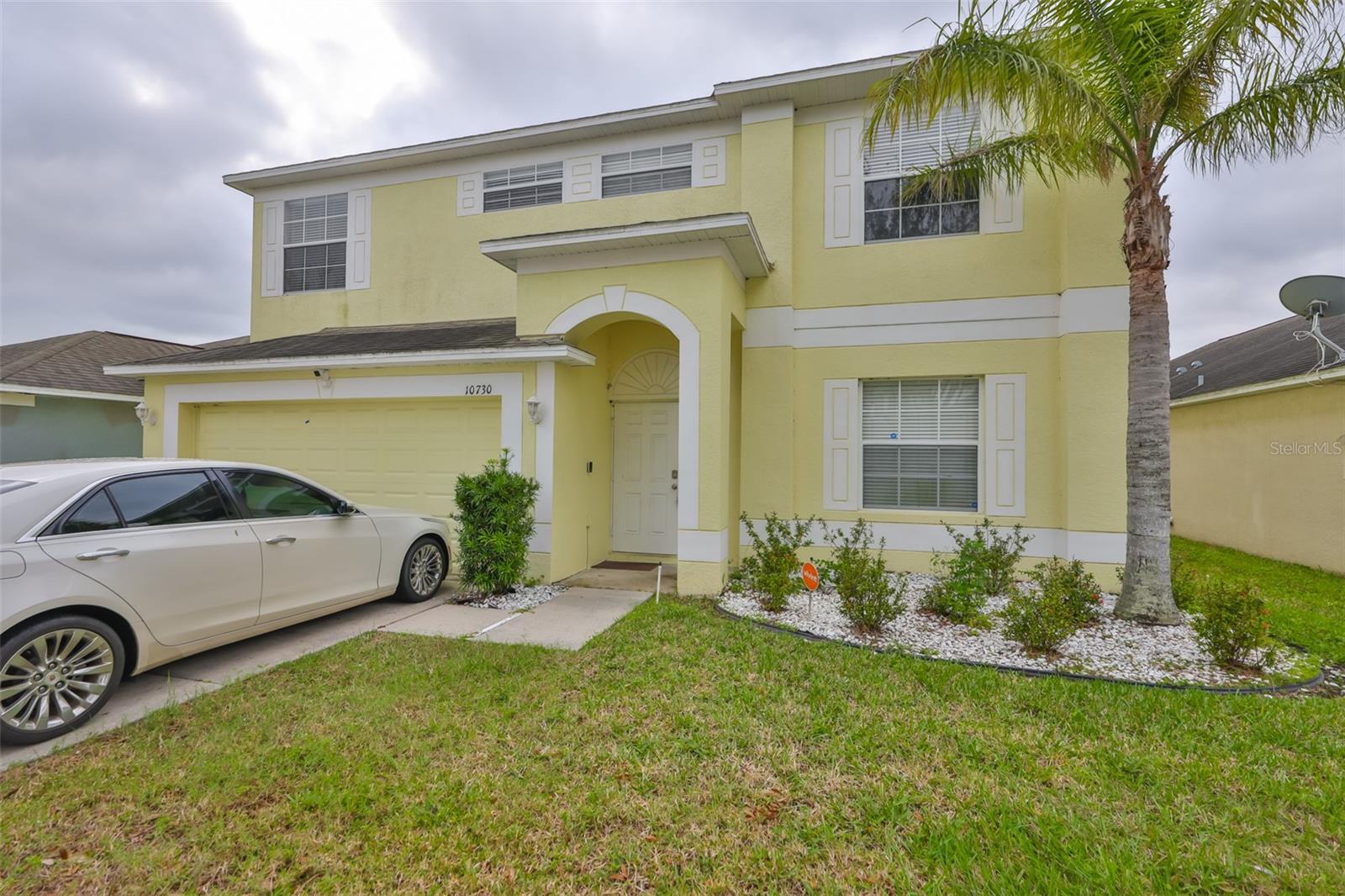
Would you like to sell your home before you purchase this one?
Priced at Only: $389,000
For more Information Call:
Address: 10730 Shady Preserve Drive, RIVERVIEW, FL 33579
Property Location and Similar Properties






- MLS#: TB8354384 ( Residential )
- Street Address: 10730 Shady Preserve Drive
- Viewed: 26
- Price: $389,000
- Price sqft: $126
- Waterfront: No
- Year Built: 2008
- Bldg sqft: 3094
- Bedrooms: 4
- Total Baths: 3
- Full Baths: 2
- 1/2 Baths: 1
- Garage / Parking Spaces: 2
- Days On Market: 33
- Additional Information
- Geolocation: 27.7754 / -82.3289
- County: HILLSBOROUGH
- City: RIVERVIEW
- Zipcode: 33579
- Subdivision: Shady Creek Preserve Ph 1
- Elementary School: Belmont Elementary School
- Middle School: Eisenhower HB
- High School: Sumner High School
- Provided by: CENTURY 21 LIST WITH BEGGINS
- Contact: Lisa Kirkpatrick
- 813-658-2121

- DMCA Notice
Description
PRICE REDUCED! BRAND NEW ROOF April 2025!! Discover serenity in this well maintained 2 story home nestled in the coveted Shady Creek Preserve neighborhood. Situated on a premium conservation lot, this 2,502 sq ft residence offers privacy and picturesque natural views. Upgrades include a brand new 2025 roof, comprehensive 2023 home security system, and water softener, ensuring both comfort and peace of mind. The thoughtfully designed floor plan features 4 spacious bedrooms, 2.5 bathrooms, and a versatile downstairs office/bonus room with modern laminate wood flooring. Upstairs hall bath recently remodeled with new fixtures and shower elements. Bonus: Transferable Choice Home Warranty through August 2026 provides additional buyer confidence. Strategically located near I 75, shopping, and schools, this home balances suburban tranquility with convenient access to Tampa and Sarasota markets. Lawn irrigation system and conservation lot backing complete this turnkey property a rare find for discerning buyers seeking quality and location.
Description
PRICE REDUCED! BRAND NEW ROOF April 2025!! Discover serenity in this well maintained 2 story home nestled in the coveted Shady Creek Preserve neighborhood. Situated on a premium conservation lot, this 2,502 sq ft residence offers privacy and picturesque natural views. Upgrades include a brand new 2025 roof, comprehensive 2023 home security system, and water softener, ensuring both comfort and peace of mind. The thoughtfully designed floor plan features 4 spacious bedrooms, 2.5 bathrooms, and a versatile downstairs office/bonus room with modern laminate wood flooring. Upstairs hall bath recently remodeled with new fixtures and shower elements. Bonus: Transferable Choice Home Warranty through August 2026 provides additional buyer confidence. Strategically located near I 75, shopping, and schools, this home balances suburban tranquility with convenient access to Tampa and Sarasota markets. Lawn irrigation system and conservation lot backing complete this turnkey property a rare find for discerning buyers seeking quality and location.
Payment Calculator
- Principal & Interest -
- Property Tax $
- Home Insurance $
- HOA Fees $
- Monthly -
For a Fast & FREE Mortgage Pre-Approval Apply Now
Apply Now
 Apply Now
Apply NowFeatures
Building and Construction
- Covered Spaces: 0.00
- Exterior Features: Sidewalk
- Flooring: Carpet, Luxury Vinyl, Tile
- Living Area: 2502.00
- Roof: Shingle
Property Information
- Property Condition: Completed
Land Information
- Lot Features: Conservation Area, In County, Sidewalk, Paved
School Information
- High School: Sumner High School
- Middle School: Eisenhower-HB
- School Elementary: Belmont Elementary School
Garage and Parking
- Garage Spaces: 2.00
- Open Parking Spaces: 0.00
- Parking Features: Driveway, Garage Door Opener
Eco-Communities
- Water Source: Public
Utilities
- Carport Spaces: 0.00
- Cooling: Central Air
- Heating: Central
- Pets Allowed: Yes
- Sewer: Public Sewer
- Utilities: Cable Available, Electricity Connected, Fire Hydrant, Sewer Connected, Street Lights, Water Connected
Finance and Tax Information
- Home Owners Association Fee: 53.00
- Insurance Expense: 0.00
- Net Operating Income: 0.00
- Other Expense: 0.00
- Tax Year: 2024
Other Features
- Appliances: Dishwasher, Disposal, Dryer, Electric Water Heater, Microwave, Range, Refrigerator, Washer, Water Softener
- Association Name: Shady Creek Preserve Homeowners Association
- Association Phone: 813-341-0943
- Country: US
- Furnished: Unfurnished
- Interior Features: Ceiling Fans(s)
- Legal Description: SHADY CREEK PRESERVE PHASE 1 LOT 13 BLOCK 3
- Levels: Two
- Area Major: 33579 - Riverview
- Occupant Type: Owner
- Parcel Number: U-20-31-20-91U-000003-00013.0
- Possession: Close Of Escrow
- Style: Florida
- Views: 26
- Zoning Code: PD/PD
Similar Properties
Nearby Subdivisions
Ballentrae Sub Ph 1
Ballentrae Sub Ph 2
Belmond Reserve Ph 1
Belmond Reserve Ph 2
Belmond Reserve Phase 1
Carlton Lakes Ph 1 E1
Carlton Lakes Ph 1a 1b1 An
Carlton Lakes Ph 1d1
Carlton Lakes Ph 1e1
Carlton Lakes West 2
Carlton Lakes West Ph 1
Carlton Lakes West Ph 2b
Clubhouse Estates At Summerfie
Creekside Sub Ph 2
Hawkstone
Lucaya Lake Club
Lucaya Lake Club Ph 1a
Lucaya Lake Club Ph 2a
Lucaya Lake Club Ph 2f
Meadowbrooke At Summerfield Un
Oaks At Shady Creek Ph 1
Okerlund Ranch
Okerlund Ranch Sub
Panther Trace Ph 1a
Panther Trace Ph 1b1c
Panther Trace Ph 2a2
Panther Trace Ph 2b1
Reserve At Paradera
Reserve At Pradera Ph 1a
Reserve At South Fork
Reserve At South Fork Ph 1
Shady Creek Preserve Ph 1
South Cove
South Cove Ph 23
South Fork
South Fork P Ph 2 3b
South Fork S Tr T
South Fork Tr L Ph 2
South Fork Tr N
South Fork Tr P Ph 1a
South Fork Tr Q Ph 1
South Fork Tr R Ph 1
South Fork Tr S Tr T
South Fork Tr U
South Fork Tr V Ph 1
South Fork Tr V Ph 2
South Fork Un 06
South Pointe Phase 3a 3b
Summer Spgs
Summerfield Vilage 1 Tr 32
Summerfield Village 1 Tr 10
Summerfield Village 1 Tr 28
Summerfield Village 1 Tr 30
Summerfield Village 1 Tr 7
Summerfield Village 1 Tract 26
Summerfield Village I Tract 28
Summerfield Villg 1 Trct 18
Summerfield Villg 1 Trct 35
Summerfield Villg 1 Trct 9a
Talavera Sub
Triple Creek
Triple Creek Ph 1 Village B
Triple Creek Ph 1 Village C
Triple Creek Ph 1 Village D
Triple Creek Ph 2 Village E
Triple Creek Ph 2 Village F
Triple Creek Ph 2 Village G
Triple Creek Ph 3 Village K
Triple Creek Ph 3 Villg L
Triple Creek Village N P
Triple Crk Ph 2 Village E3
Triple Crk Ph 4 Village 1
Triple Crk Ph 4 Village G2
Triple Crk Ph 4 Village I
Triple Crk Ph 4 Vlg I
Triple Crk Ph 6 Village H
Triple Crk Village M1
Triple Crk Village M2
Triple Crk Village N P
Tropical Acres South
Unplatted
Village Crk Ph 4 Village I
Villas On The Green A Condomin
Waterleaf Ph 1b
Waterleaf Ph 2a 2b
Waterleaf Ph 3a
Waterleaf Ph 4b
Waterleaf Ph 4c
Worthington
Contact Info

- Trudi Geniale, Broker
- Tropic Shores Realty
- Mobile: 619.578.1100
- Fax: 800.541.3688
- trudigen@live.com



