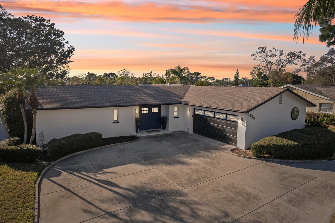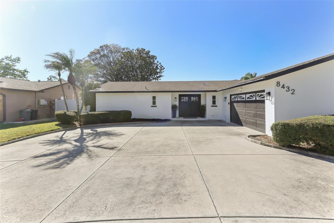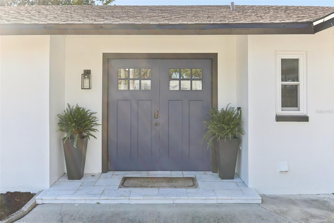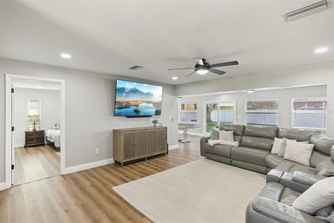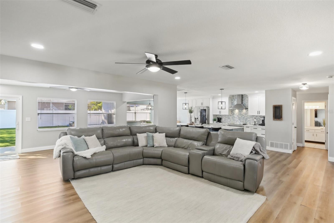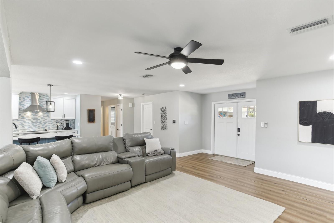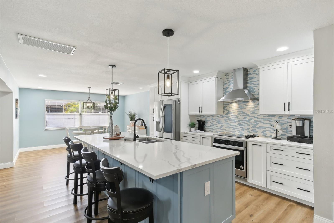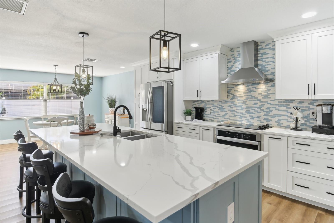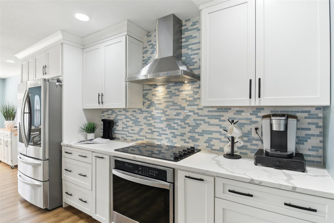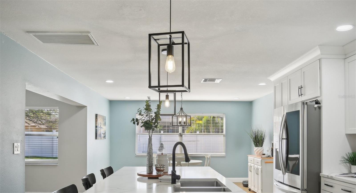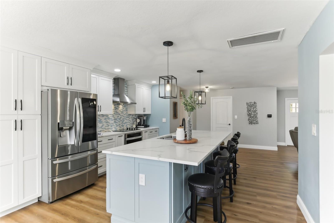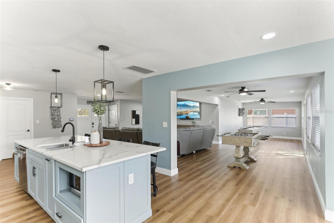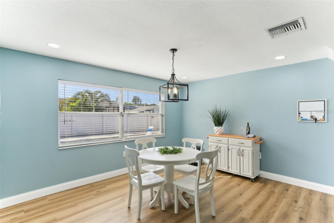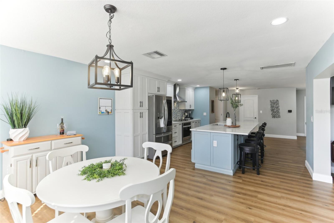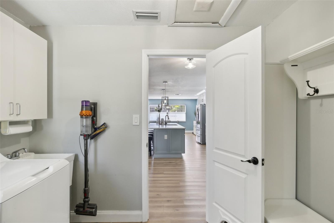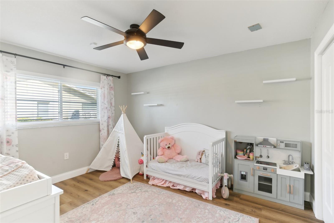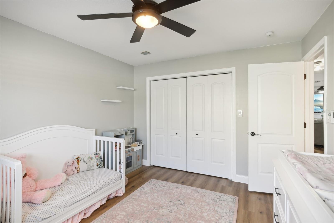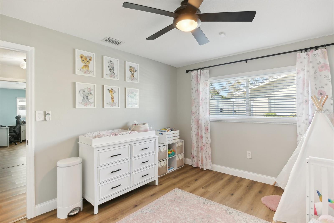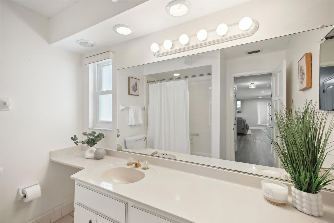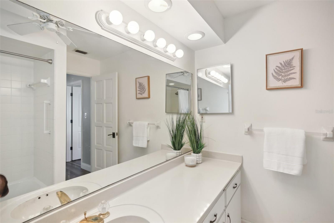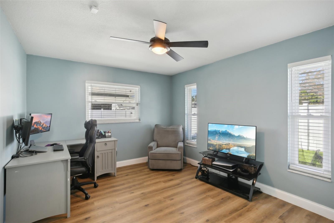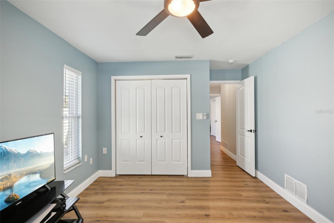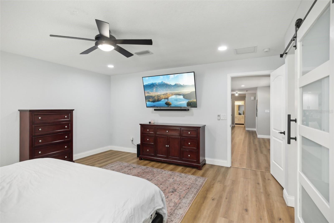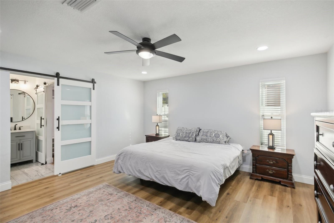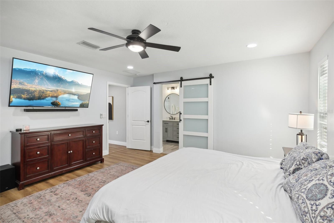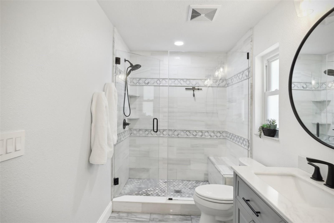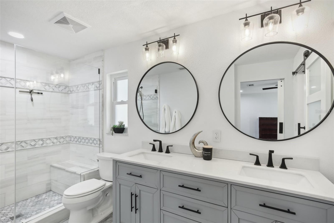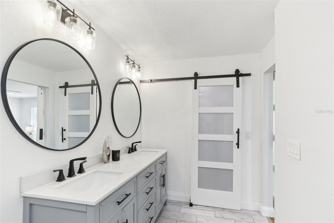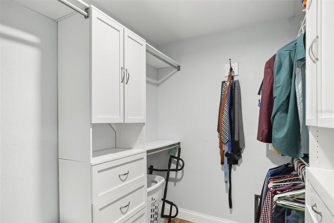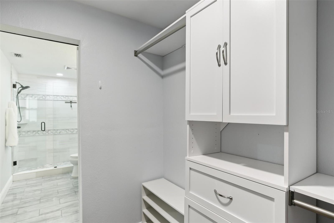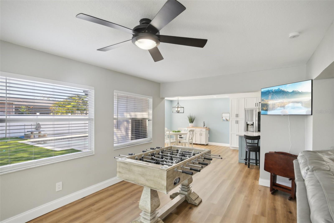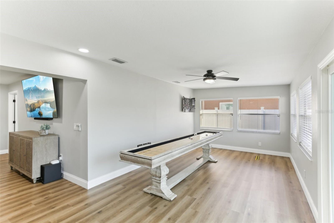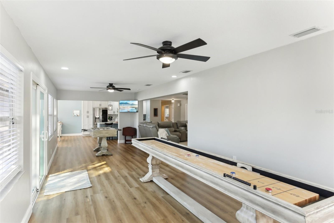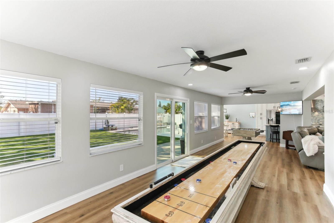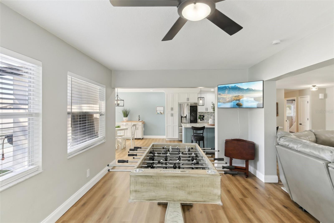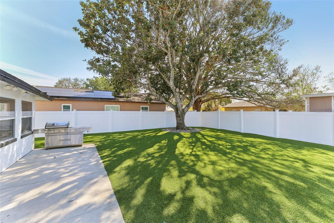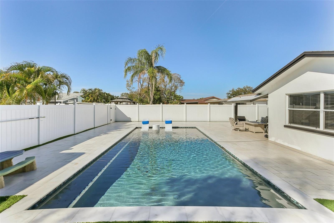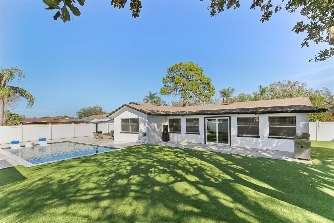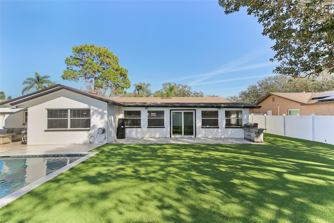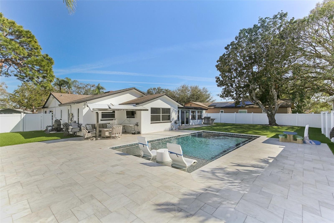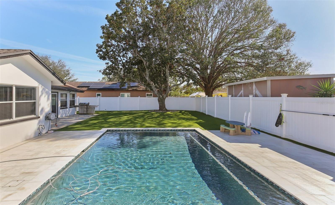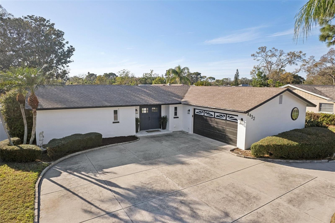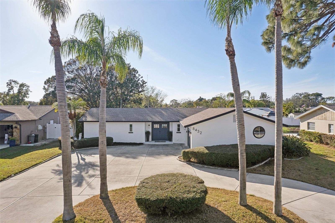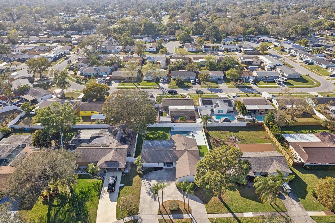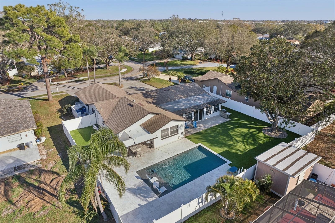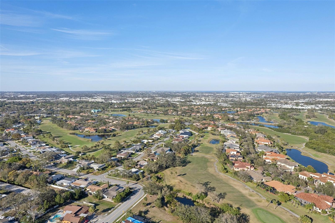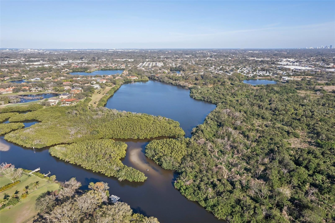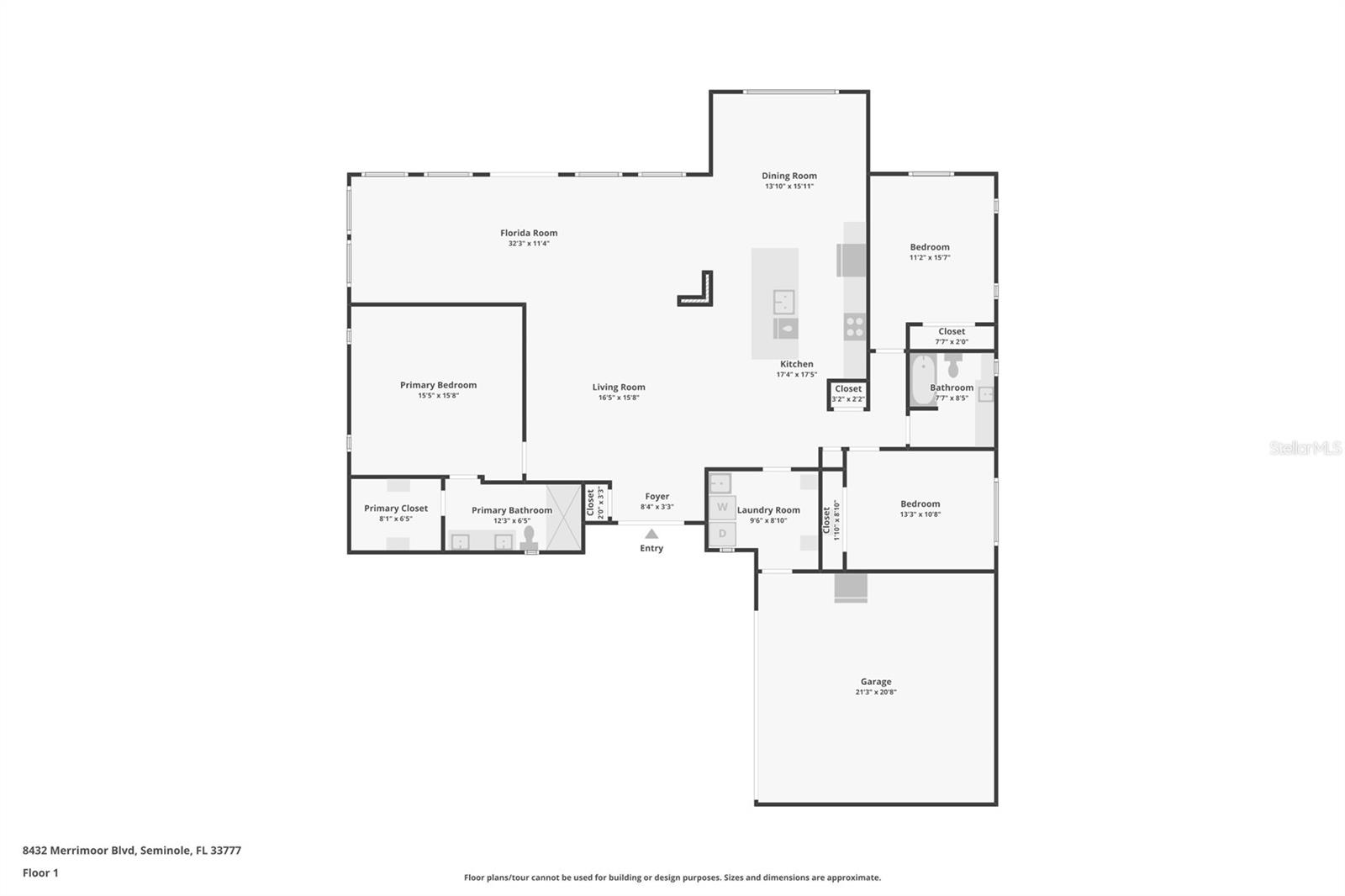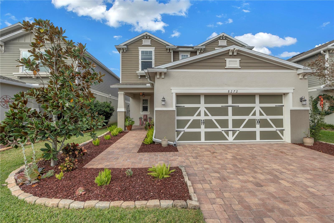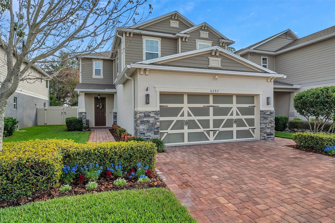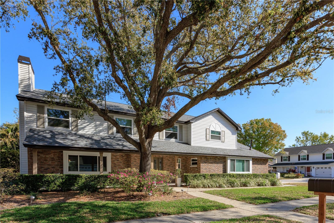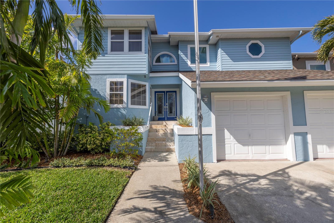8432 Merrimoor Boulevard, SEMINOLE, FL 33777
Property Photos
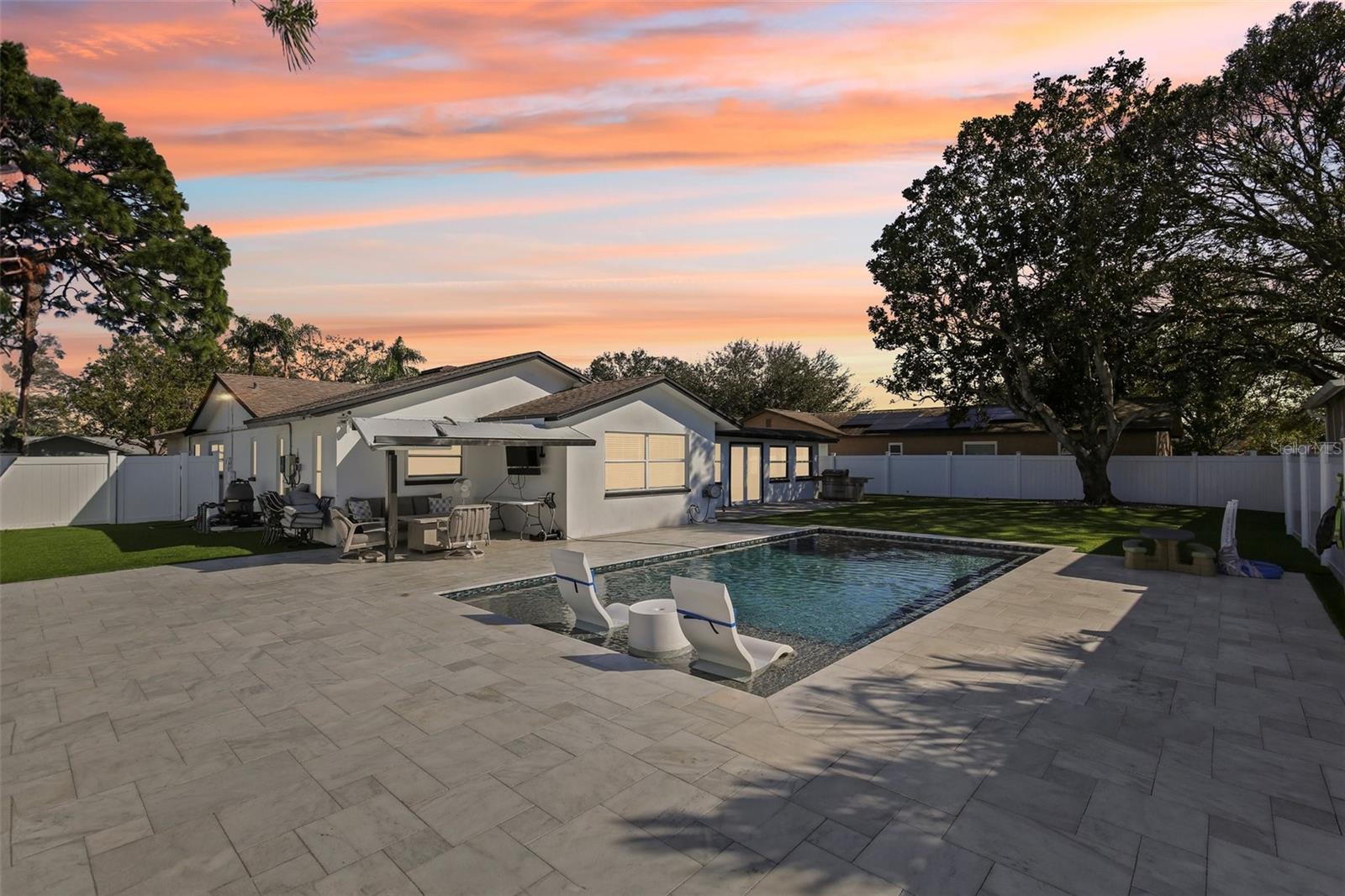
Would you like to sell your home before you purchase this one?
Priced at Only: $750,000
For more Information Call:
Address: 8432 Merrimoor Boulevard, SEMINOLE, FL 33777
Property Location and Similar Properties






- MLS#: TB8354670 ( Residential )
- Street Address: 8432 Merrimoor Boulevard
- Viewed: 26
- Price: $750,000
- Price sqft: $284
- Waterfront: No
- Year Built: 1972
- Bldg sqft: 2645
- Bedrooms: 3
- Total Baths: 2
- Full Baths: 2
- Garage / Parking Spaces: 2
- Days On Market: 32
- Additional Information
- Geolocation: 27.849 / -82.7516
- County: PINELLAS
- City: SEMINOLE
- Zipcode: 33777
- Subdivision: Bardmoor Golf View Estate 3rd
- Elementary School: Bardmoor Elementary PN
- Middle School: Osceola Middle PN
- High School: Dixie Hollins High PN
- Provided by: EXP REALTY LLC
- Contact: Tanner Tillung
- 888-883-8509

- DMCA Notice
Description
This beautifully updated 3 bedroom, 2 bathroom home in the sought after Bardmoor neighborhood offers modern style and effortless comfort. Designed for contemporary living, it features an open layout with a split bedroom floor plan, luxurious LVP flooring throughout, and a brand new HVAC system for year round comfort.
At the heart of the home is the stylishly remodeled kitchen, featuring a large central island with counter height bar seating, soft close cabinetry, a stunning tile backsplash accent wall, and elegant pendant lighting that enhances the space. Recessed LED lighting throughout the main living areas provides a bright and inviting atmosphere. The spacious primary suite offers a walk in closet with a built in organization system and a spa like ensuite with a sleek glass enclosed shower and double vanity. Two additional well sized bedrooms are located on the opposite side of the home, providing privacy and convenience, and they share a full bathroom with a tub/shower combination.
Step outside to your own private oasisan all new resort style pool with a sun shelf, surrounded by designer white travertine pavers and maintenance free AstroTurf, all shaded by a gorgeous magnolia tree. The expansive game room off the living and dining area provides even more space for entertainment and relaxation.
This stylishly remodeled home is truly move in ready. Dont miss out on this incredible opportunityschedule your showing today!
Description
This beautifully updated 3 bedroom, 2 bathroom home in the sought after Bardmoor neighborhood offers modern style and effortless comfort. Designed for contemporary living, it features an open layout with a split bedroom floor plan, luxurious LVP flooring throughout, and a brand new HVAC system for year round comfort.
At the heart of the home is the stylishly remodeled kitchen, featuring a large central island with counter height bar seating, soft close cabinetry, a stunning tile backsplash accent wall, and elegant pendant lighting that enhances the space. Recessed LED lighting throughout the main living areas provides a bright and inviting atmosphere. The spacious primary suite offers a walk in closet with a built in organization system and a spa like ensuite with a sleek glass enclosed shower and double vanity. Two additional well sized bedrooms are located on the opposite side of the home, providing privacy and convenience, and they share a full bathroom with a tub/shower combination.
Step outside to your own private oasisan all new resort style pool with a sun shelf, surrounded by designer white travertine pavers and maintenance free AstroTurf, all shaded by a gorgeous magnolia tree. The expansive game room off the living and dining area provides even more space for entertainment and relaxation.
This stylishly remodeled home is truly move in ready. Dont miss out on this incredible opportunityschedule your showing today!
Payment Calculator
- Principal & Interest -
- Property Tax $
- Home Insurance $
- HOA Fees $
- Monthly -
For a Fast & FREE Mortgage Pre-Approval Apply Now
Apply Now
 Apply Now
Apply NowFeatures
Building and Construction
- Covered Spaces: 0.00
- Exterior Features: Private Mailbox, Sidewalk, Sliding Doors, Sprinkler Metered
- Fencing: Vinyl
- Flooring: Luxury Vinyl, Tile
- Living Area: 2175.00
- Roof: Membrane, Shingle
Land Information
- Lot Features: City Limits, Landscaped, Level, Near Golf Course, Near Public Transit, Sidewalk, Paved
School Information
- High School: Dixie Hollins High-PN
- Middle School: Osceola Middle-PN
- School Elementary: Bardmoor Elementary-PN
Garage and Parking
- Garage Spaces: 2.00
- Open Parking Spaces: 0.00
Eco-Communities
- Pool Features: Gunite, In Ground
- Water Source: Public
Utilities
- Carport Spaces: 0.00
- Cooling: Central Air
- Heating: Central, Heat Pump
- Pets Allowed: Yes
- Sewer: Public Sewer
- Utilities: BB/HS Internet Available, Cable Connected, Electricity Connected, Phone Available, Public, Sewer Connected, Water Connected
Finance and Tax Information
- Home Owners Association Fee: 0.00
- Insurance Expense: 0.00
- Net Operating Income: 0.00
- Other Expense: 0.00
- Tax Year: 2024
Other Features
- Appliances: Dishwasher, Disposal, Dryer, Electric Water Heater, Microwave, Range, Range Hood, Refrigerator, Washer, Water Filtration System
- Association Name: Bardmoor South Association - Scott Swango
- Association Phone: 727.460.2611
- Country: US
- Furnished: Unfurnished
- Interior Features: Ceiling Fans(s), Open Floorplan, Primary Bedroom Main Floor, Solid Wood Cabinets, Split Bedroom, Stone Counters, Thermostat
- Legal Description: BARDMOOR GOLF VIEW EST 3RD ADD BLK 1, LOT 62
- Levels: One
- Area Major: 33777 - Seminole/Largo
- Occupant Type: Owner
- Parcel Number: 24-30-15-02732-001-0620
- Possession: Close of Escrow
- Style: Contemporary
- Views: 26
- Zoning Code: R-3
Similar Properties
Nearby Subdivisions
Arabella Cove
Artisan Preserve
Bardmoor Golf View Estate 3rd
Bardmoor Golf View Sub
Bayou Club Estates
Bayou Club Estates T
Bayou Club Estates Tr 5 Ph 3
Bayou Manor
Baywood Park
Bent Tree
Bent Tree Estates East
Boulevard Acres
Chateaux De Bardmoor
Clearwood Sub 2nd Add
Clearwood Sub 3rd Add
Clearwood Sub 7th Add
Cordova Greens Condo
Crestridge
Crestridge 11th Add
Cross Bayou Estates 1st Add
Cross Bayou Estates 1st Add Re
Cross Bayou Estates 4th Add
Kaywood Gardens
Long Bayou Estates
Parkview Woodlands
Pine Crest Villas
Pinellas Farms 1st Add
Pinellas Groves
Seminole Lake Golf Country Cl
Seminole Pines
Seminole Pines Sub Ph 1
Seminoleonthegreen Villas
Starkey Heights
Woods At Lake Seminole
Contact Info

- Trudi Geniale, Broker
- Tropic Shores Realty
- Mobile: 619.578.1100
- Fax: 800.541.3688
- trudigen@live.com



