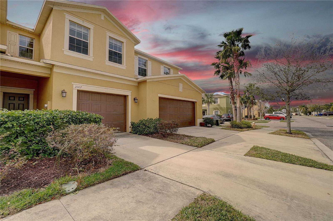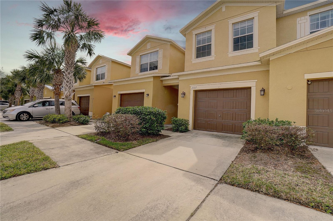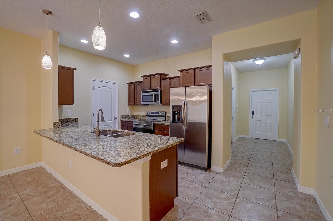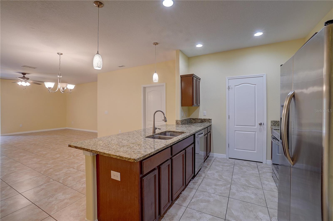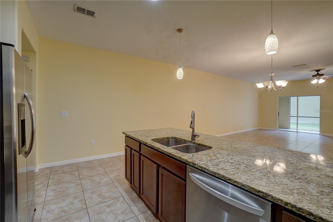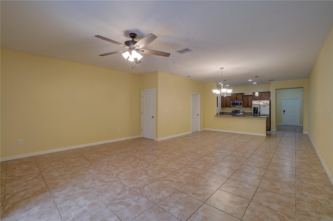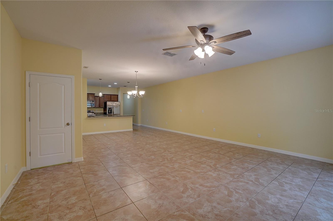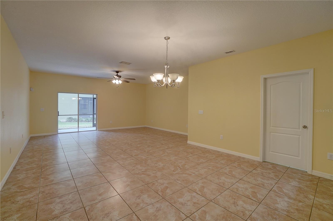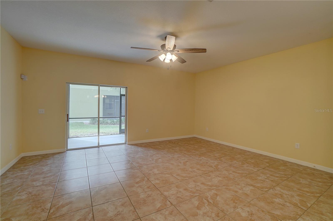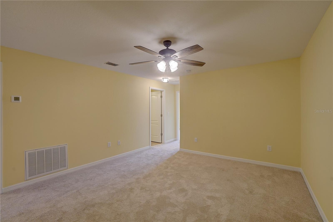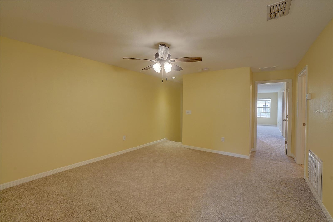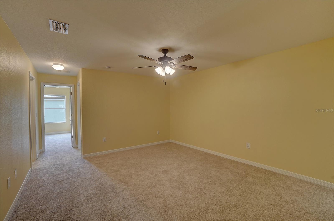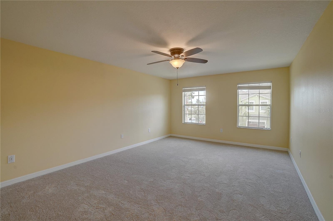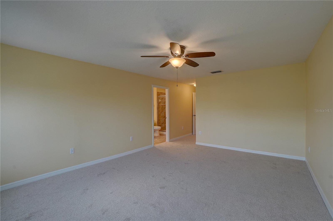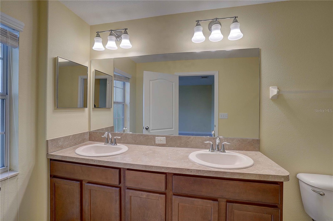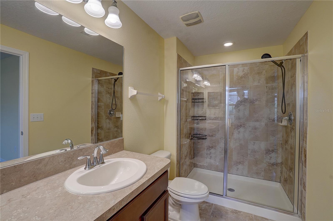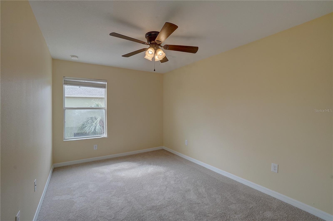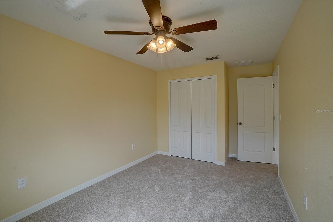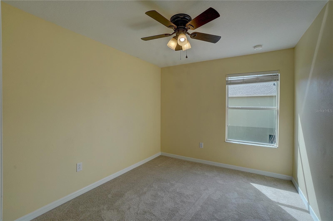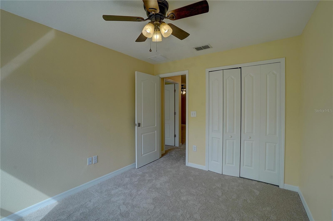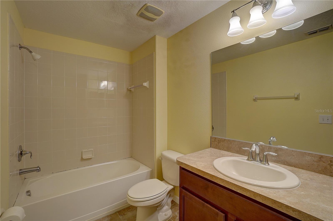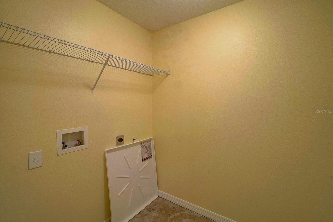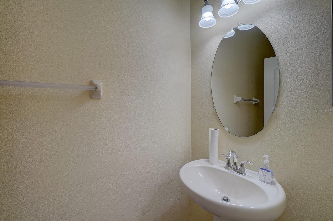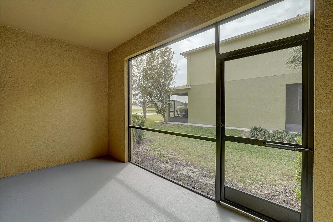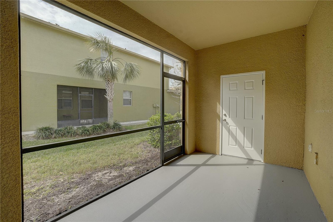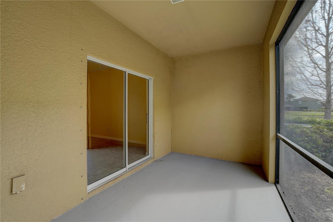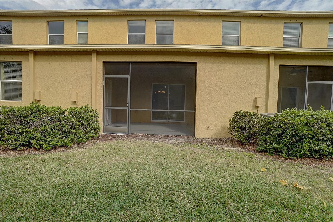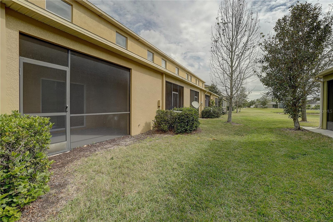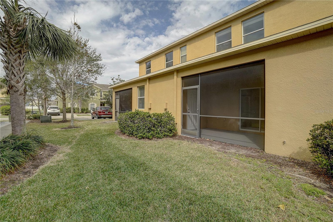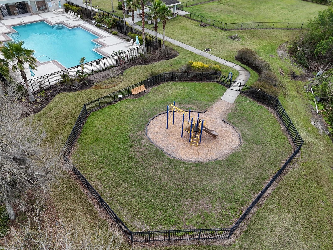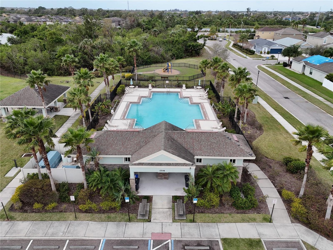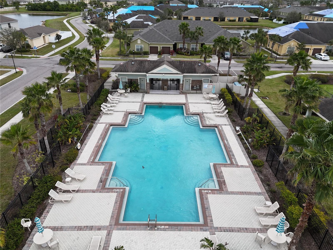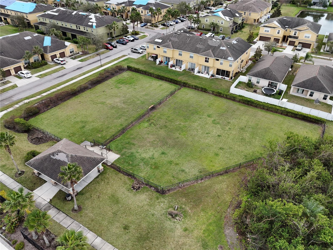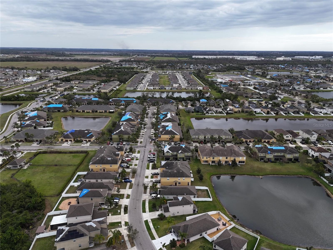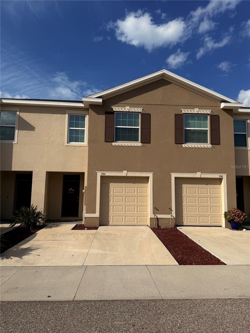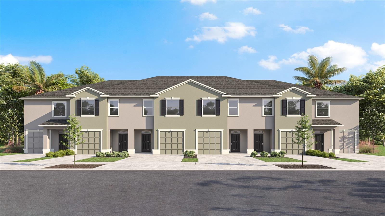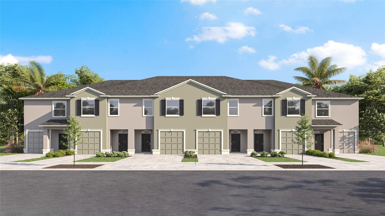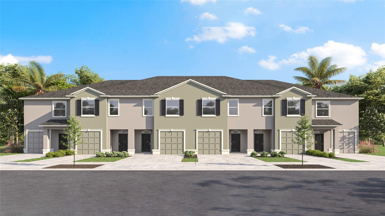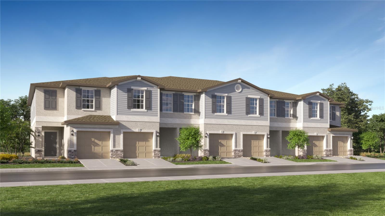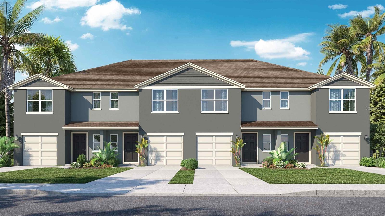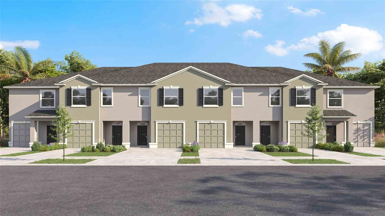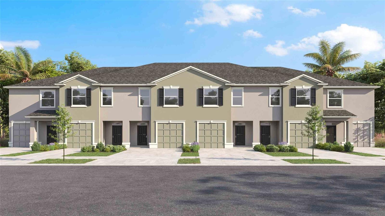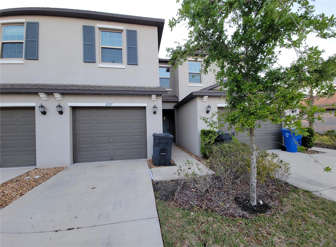2007 Hawks View Drive, RUSKIN, FL 33570
Property Photos

Would you like to sell your home before you purchase this one?
Priced at Only: $276,000
For more Information Call:
Address: 2007 Hawks View Drive, RUSKIN, FL 33570
Property Location and Similar Properties





- MLS#: TB8355810 ( Residential )
- Street Address: 2007 Hawks View Drive
- Viewed: 88
- Price: $276,000
- Price sqft: $121
- Waterfront: No
- Year Built: 2013
- Bldg sqft: 2280
- Bedrooms: 3
- Total Baths: 3
- Full Baths: 2
- 1/2 Baths: 1
- Garage / Parking Spaces: 1
- Days On Market: 55
- Additional Information
- Geolocation: 27.7323 / -82.4082
- County: HILLSBOROUGH
- City: RUSKIN
- Zipcode: 33570
- Subdivision: Hawks Point Ph 1c
- Elementary School: Cypress Creek
- Middle School: Shields
- High School: Lennard
- Provided by: LPT REALTY, LLC.
- Contact: Judy Avellaneda
- 877-366-2213

- DMCA Notice
Description
Welcome to this beautifully designed townhome, a true gem nestled in a gated community that offers both comfort and convenience. Providing an inviting and open floor plan that is perfect for modern living.
Step inside and be greeted by soaring high ceilings that create an airy and expansive atmosphere. The open concept living and dining area is ideal for entertaining, allowing for seamless flow between spaces. Large windows bathe the home in natural light, enhancing the warmth and charm of every room. The thoughtfully designed floorplan ensures that each area of the home feels spacious and functional.
Upstairs, the primary suite serves as a private retreat, complete with a generous walk in closet and an en suite bathroom for ultimate convenience. Two additional bedrooms offer comfortable accommodations, whether for family, guests, or even a home office setup.
A rear screened in porch offers the perfect place to relax and enjoy the outdoors! Whether you're sipping your morning coffee or winding down in the evening, this tranquil space provides a wonderful extension of your living area.
Beyond the home itself, residents enjoy the benefits of a vibrant community. The neighborhood features fantastic amenities including a clubhouse, a fitness center, a dog park, and a playground. The added security of a gated entrance provides peace of mind, making this community a safe and welcoming place to call home.
With its prime location, thoughtful design, and incredible amenities, this townhome offers an exceptional living experience. Come see it for yourself and fall in love with everything it has to offer!
Description
Welcome to this beautifully designed townhome, a true gem nestled in a gated community that offers both comfort and convenience. Providing an inviting and open floor plan that is perfect for modern living.
Step inside and be greeted by soaring high ceilings that create an airy and expansive atmosphere. The open concept living and dining area is ideal for entertaining, allowing for seamless flow between spaces. Large windows bathe the home in natural light, enhancing the warmth and charm of every room. The thoughtfully designed floorplan ensures that each area of the home feels spacious and functional.
Upstairs, the primary suite serves as a private retreat, complete with a generous walk in closet and an en suite bathroom for ultimate convenience. Two additional bedrooms offer comfortable accommodations, whether for family, guests, or even a home office setup.
A rear screened in porch offers the perfect place to relax and enjoy the outdoors! Whether you're sipping your morning coffee or winding down in the evening, this tranquil space provides a wonderful extension of your living area.
Beyond the home itself, residents enjoy the benefits of a vibrant community. The neighborhood features fantastic amenities including a clubhouse, a fitness center, a dog park, and a playground. The added security of a gated entrance provides peace of mind, making this community a safe and welcoming place to call home.
With its prime location, thoughtful design, and incredible amenities, this townhome offers an exceptional living experience. Come see it for yourself and fall in love with everything it has to offer!
Payment Calculator
- Principal & Interest -
- Property Tax $
- Home Insurance $
- HOA Fees $
- Monthly -
For a Fast & FREE Mortgage Pre-Approval Apply Now
Apply Now
 Apply Now
Apply NowFeatures
Building and Construction
- Covered Spaces: 0.00
- Exterior Features: Storage
- Flooring: Carpet, Tile
- Living Area: 1904.00
- Other Structures: Storage
- Roof: Shingle
School Information
- High School: Lennard-HB
- Middle School: Shields-HB
- School Elementary: Cypress Creek-HB
Garage and Parking
- Garage Spaces: 1.00
- Open Parking Spaces: 0.00
- Parking Features: Driveway, Garage Door Opener, Ground Level, Guest, Open
Eco-Communities
- Water Source: Public
Utilities
- Carport Spaces: 0.00
- Cooling: Central Air
- Heating: Central
- Pets Allowed: Breed Restrictions
- Sewer: Public Sewer
- Utilities: Public
Finance and Tax Information
- Home Owners Association Fee Includes: Pool, Maintenance Structure, Maintenance Grounds, Private Road, Trash, Water
- Home Owners Association Fee: 670.00
- Insurance Expense: 0.00
- Net Operating Income: 0.00
- Other Expense: 0.00
- Tax Year: 2024
Other Features
- Appliances: Dishwasher, Electric Water Heater, Range, Refrigerator
- Association Name: Of Record
- Association Phone: 941-870-4920
- Country: US
- Interior Features: High Ceilings, In Wall Pest System, Living Room/Dining Room Combo, Open Floorplan, Thermostat, Walk-In Closet(s)
- Legal Description: HAWKS POINT PHASE 1C LOT 5 BLOCK 17
- Levels: Two
- Area Major: 33570 - Ruskin/Apollo Beach
- Occupant Type: Owner
- Parcel Number: U-04-32-19-9FI-000017-00005.0
- Views: 88
- Zoning Code: PD
Similar Properties
Contact Info

- Trudi Geniale, Broker
- Tropic Shores Realty
- Mobile: 619.578.1100
- Fax: 800.541.3688
- trudigen@live.com



