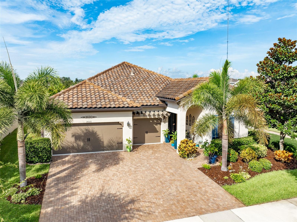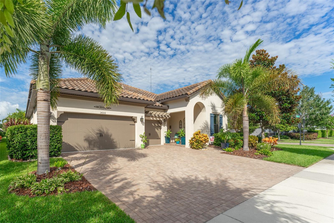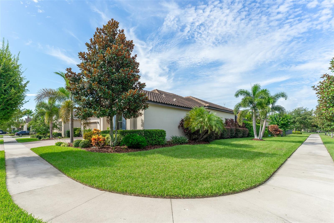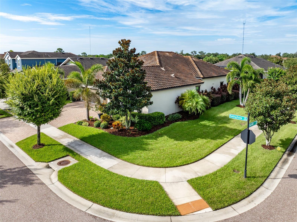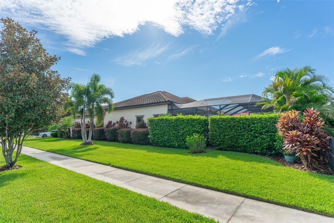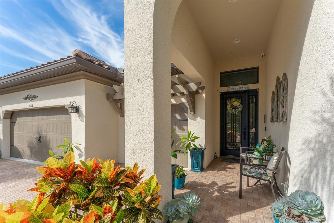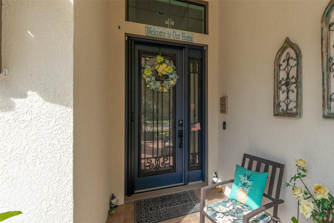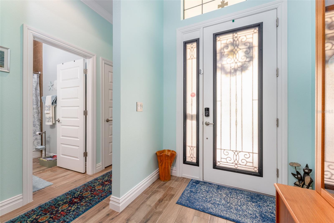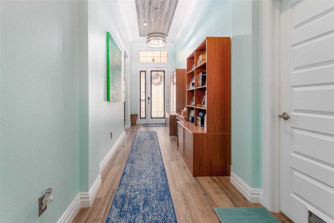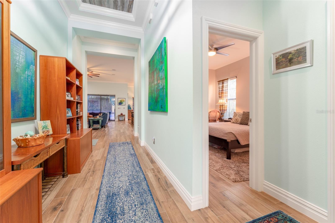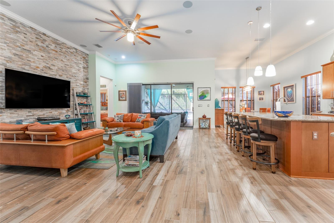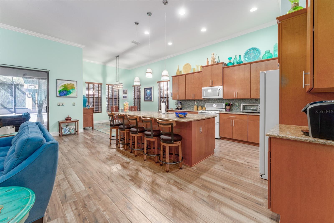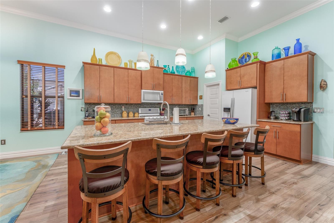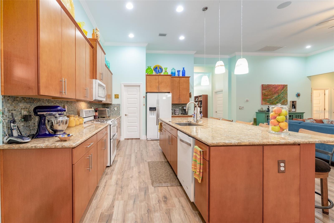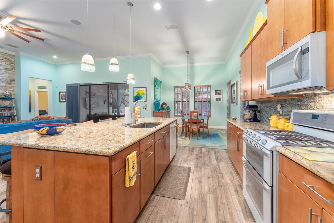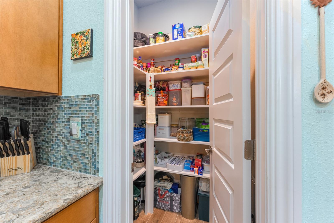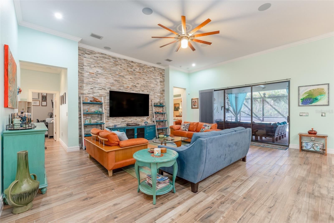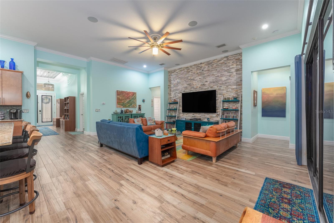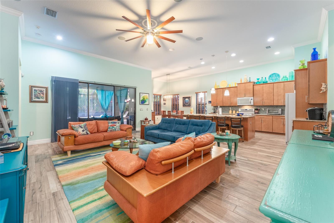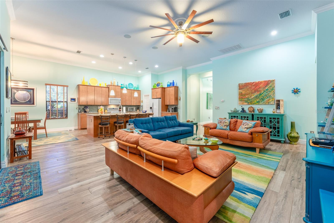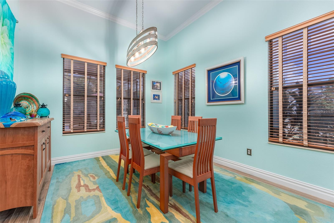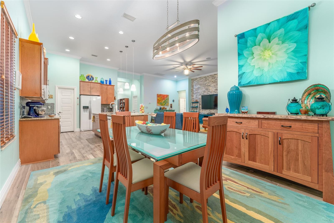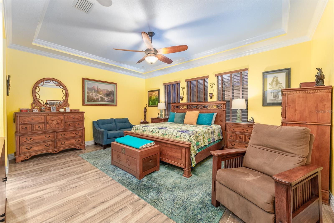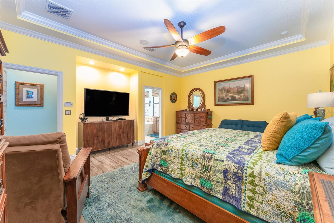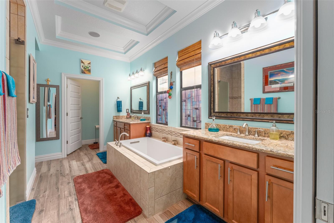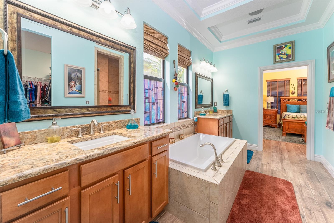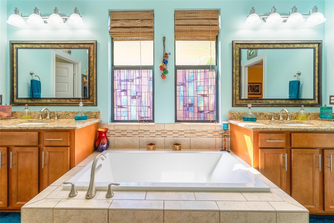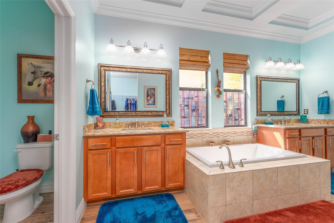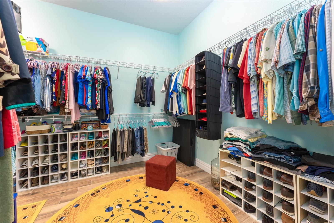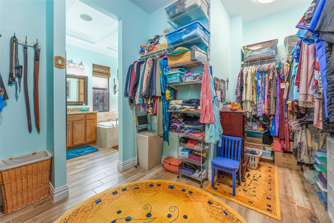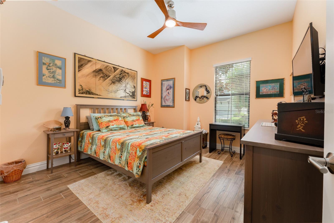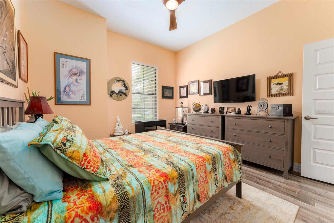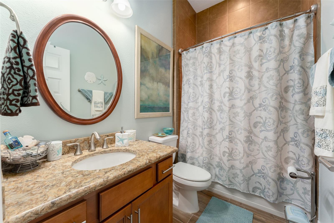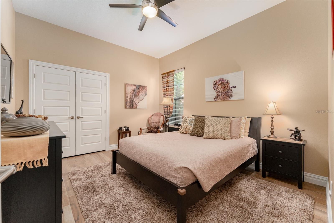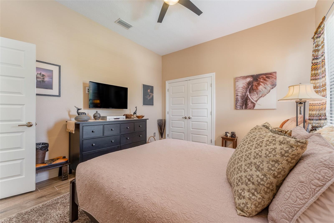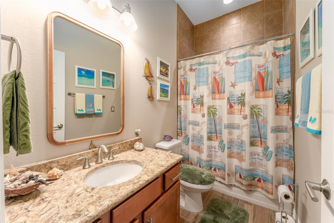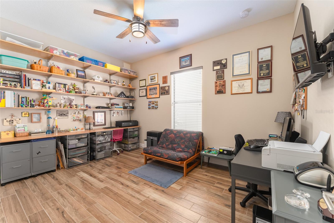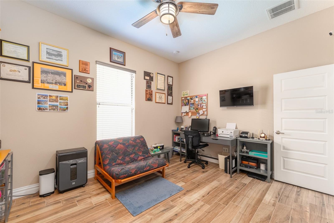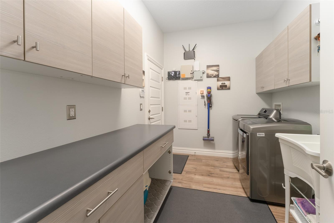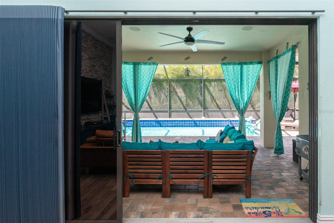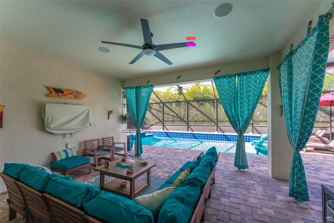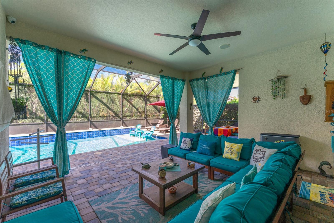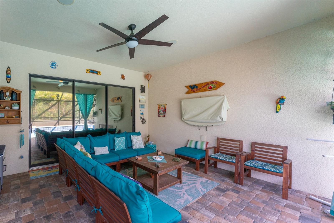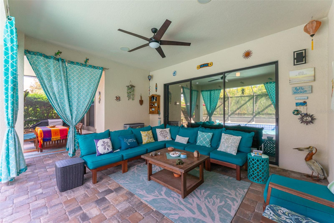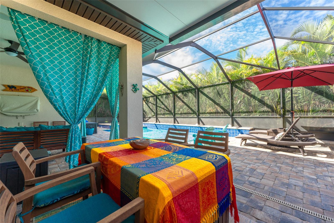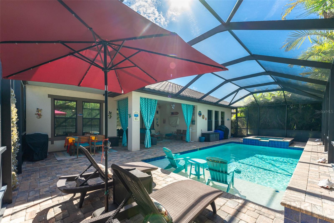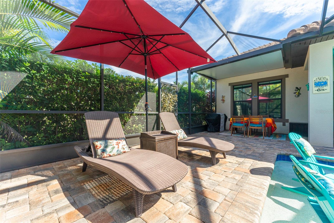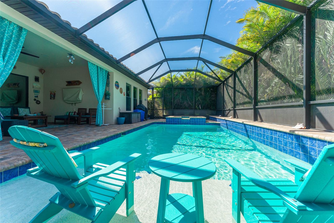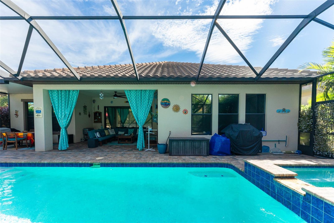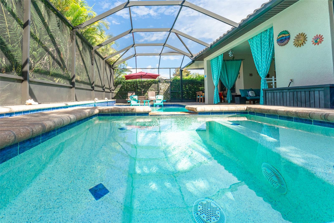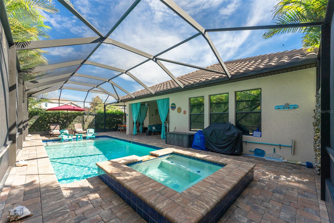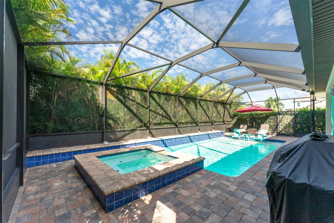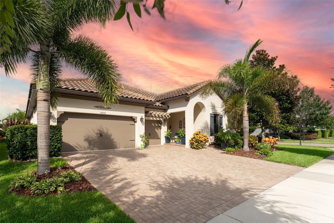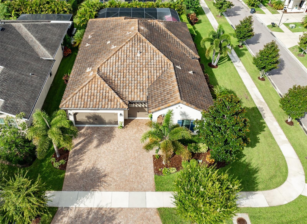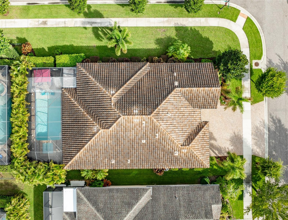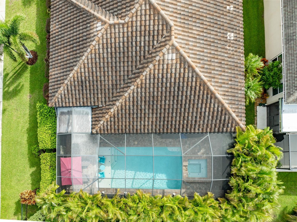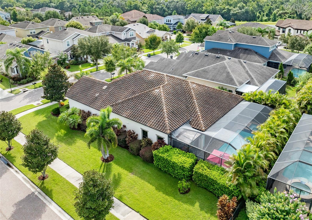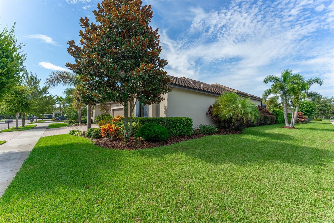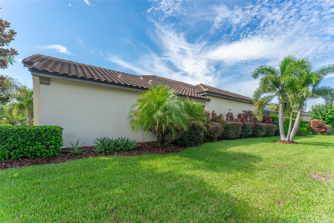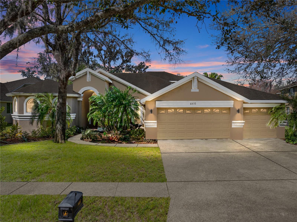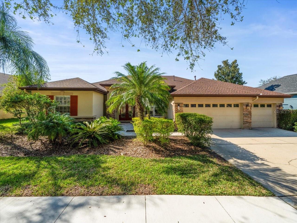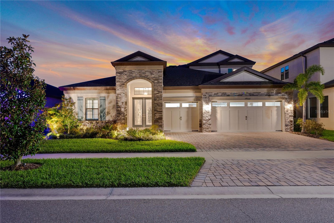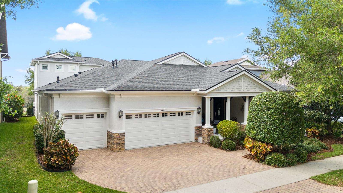14315 Rolling Dune Rd, LITHIA, FL 33547
Property Photos
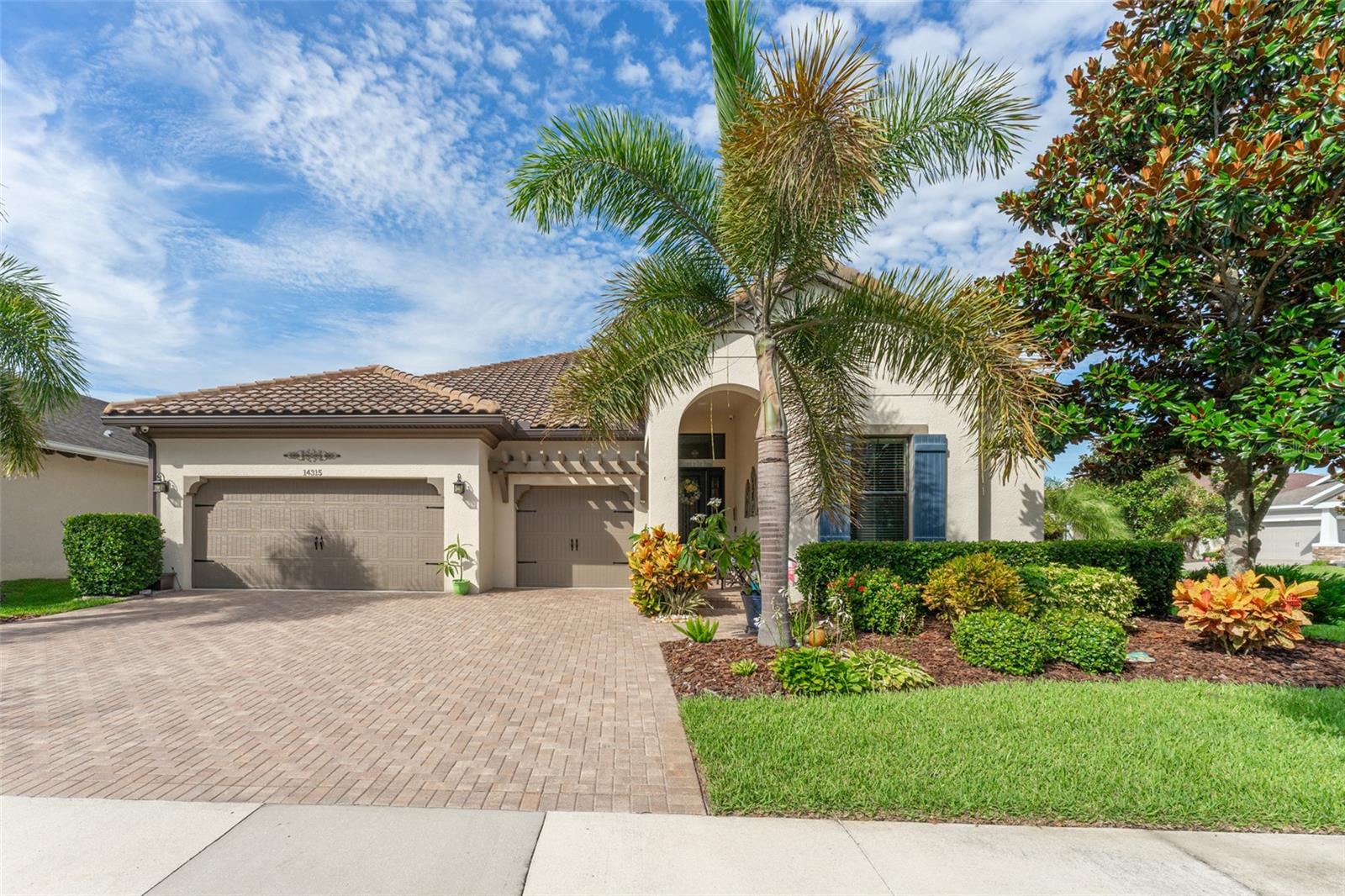
Would you like to sell your home before you purchase this one?
Priced at Only: $735,000
For more Information Call:
Address: 14315 Rolling Dune Rd, LITHIA, FL 33547
Property Location and Similar Properties






- MLS#: TB8357735 ( Residential )
- Street Address: 14315 Rolling Dune Rd
- Viewed: 108
- Price: $735,000
- Price sqft: $212
- Waterfront: No
- Year Built: 2016
- Bldg sqft: 3460
- Bedrooms: 4
- Total Baths: 3
- Full Baths: 3
- Garage / Parking Spaces: 3
- Days On Market: 22
- Additional Information
- Geolocation: 27.8449 / -82.2513
- County: HILLSBOROUGH
- City: LITHIA
- Zipcode: 33547
- Subdivision: Fishhawk Ranch West Ph 1b1c
- Elementary School: Stowers Elementary
- Middle School: Barrington Middle
- High School: Newsome HB
- Provided by: RE/MAX BAYSIDE REALTY LLC
- Contact: Michael Shea
- 813-938-1781

- DMCA Notice
Description
Welcome Home....Prepare to be blown away by this stunning, elegant home, where luxury and sophistication meet under one roof! Nestled on a premium corner lot in the highly sought after FishHawk Ranch West community, this show stopping residence offers unparalleled design, upgrades, and convenience. Built by Cardel Homes, the Endeavor III floor plan showcases meticulous attention to detail at every turn. From the moment you arrive, the homes exceptional curb appeal ** featuring a Spanish tile roof, expansive paver driveway, and charming front porch **sets the stage for what awaits inside. Step through the front door and be greeted by a grand foyer with soaring 12 foot ceilings, intricate crown molding, and custom tray ceilings with wood accents. Just off the foyer, two spacious secondary bedrooms share a beautifully upgraded full bathroom with quartz countertops and a floor to ceiling tiled shower. Continue into the heart of the home, where the open concept family room, kitchen, and dining area create a seamless space for entertaining. The chefs kitchen is a masterpiece, featuring above cabinet lighting & custom tile backsplash, large center island with bar seating, state of the art appliances, including a double oven and custom wood pantry shelving for extra storage. The family room is designed for entertainment, boasting a stunning custom stone accent wall with a large flat screen TV (included!), built in upgraded speakers for immersive sound and pre wiring for extended audio systems throughout the home, including the garage & master suite. The master suite is a true sanctuary has a generous space & elegant design, an en suite bathroom with dual sinks, a garden tub, and an oversized super shower and a massive walk in closet. A fourth bedroom, currently used as an office, is the largest of the secondary rooms and sits next to a full bathroom perfect for an in law or guest suite. Step outside to your private backyard oasis! Expansive covered lanai with extended roofing for shaded relaxation, gorgeous saltwater pool & spa with sun shelf, lush landscaping for added privacy and gas heated pool for year round enjoyment. Additional features include three car garage with overhead storage racks, whole home Aquios water filtration system, security system with four exterior cameras, wood look tile flooring throughout (NO carpet!), CAT6 connectivity in every room for seamless smart home integration, and 16 speaker sound system for music & surround sound This meticulously maintained home surpasses new construction with its premium finishes, thoughtful upgrades, and unbeatable location. Dont miss this rare opportunity! Schedule your private showing today!
Description
Welcome Home....Prepare to be blown away by this stunning, elegant home, where luxury and sophistication meet under one roof! Nestled on a premium corner lot in the highly sought after FishHawk Ranch West community, this show stopping residence offers unparalleled design, upgrades, and convenience. Built by Cardel Homes, the Endeavor III floor plan showcases meticulous attention to detail at every turn. From the moment you arrive, the homes exceptional curb appeal ** featuring a Spanish tile roof, expansive paver driveway, and charming front porch **sets the stage for what awaits inside. Step through the front door and be greeted by a grand foyer with soaring 12 foot ceilings, intricate crown molding, and custom tray ceilings with wood accents. Just off the foyer, two spacious secondary bedrooms share a beautifully upgraded full bathroom with quartz countertops and a floor to ceiling tiled shower. Continue into the heart of the home, where the open concept family room, kitchen, and dining area create a seamless space for entertaining. The chefs kitchen is a masterpiece, featuring above cabinet lighting & custom tile backsplash, large center island with bar seating, state of the art appliances, including a double oven and custom wood pantry shelving for extra storage. The family room is designed for entertainment, boasting a stunning custom stone accent wall with a large flat screen TV (included!), built in upgraded speakers for immersive sound and pre wiring for extended audio systems throughout the home, including the garage & master suite. The master suite is a true sanctuary has a generous space & elegant design, an en suite bathroom with dual sinks, a garden tub, and an oversized super shower and a massive walk in closet. A fourth bedroom, currently used as an office, is the largest of the secondary rooms and sits next to a full bathroom perfect for an in law or guest suite. Step outside to your private backyard oasis! Expansive covered lanai with extended roofing for shaded relaxation, gorgeous saltwater pool & spa with sun shelf, lush landscaping for added privacy and gas heated pool for year round enjoyment. Additional features include three car garage with overhead storage racks, whole home Aquios water filtration system, security system with four exterior cameras, wood look tile flooring throughout (NO carpet!), CAT6 connectivity in every room for seamless smart home integration, and 16 speaker sound system for music & surround sound This meticulously maintained home surpasses new construction with its premium finishes, thoughtful upgrades, and unbeatable location. Dont miss this rare opportunity! Schedule your private showing today!
Payment Calculator
- Principal & Interest -
- Property Tax $
- Home Insurance $
- HOA Fees $
- Monthly -
For a Fast & FREE Mortgage Pre-Approval Apply Now
Apply Now
 Apply Now
Apply NowFeatures
Building and Construction
- Builder Name: Cardel
- Covered Spaces: 0.00
- Exterior Features: Irrigation System, Lighting, Private Mailbox, Rain Gutters, Sidewalk, Sliding Doors
- Flooring: Tile
- Living Area: 2461.00
- Roof: Tile
Land Information
- Lot Features: Corner Lot, Oversized Lot, Sidewalk, Paved
School Information
- High School: Newsome-HB
- Middle School: Barrington Middle
- School Elementary: Stowers Elementary
Garage and Parking
- Garage Spaces: 3.00
- Open Parking Spaces: 0.00
- Parking Features: Driveway, Garage Door Opener, Off Street
Eco-Communities
- Pool Features: Deck, Gunite, Heated, In Ground, Lighting, Salt Water, Screen Enclosure, Self Cleaning
- Water Source: Public
Utilities
- Carport Spaces: 0.00
- Cooling: Central Air
- Heating: Heat Pump
- Pets Allowed: Yes
- Sewer: Public Sewer
- Utilities: Cable Connected, Electricity Connected, Natural Gas Connected, Public
Amenities
- Association Amenities: Basketball Court, Clubhouse, Fitness Center, Park, Playground, Pool, Trail(s)
Finance and Tax Information
- Home Owners Association Fee Includes: Pool
- Home Owners Association Fee: 69.00
- Insurance Expense: 0.00
- Net Operating Income: 0.00
- Other Expense: 0.00
- Tax Year: 2024
Other Features
- Appliances: Dishwasher, Disposal, Gas Water Heater, Microwave, Range, Refrigerator, Water Filtration System
- Association Name: Patti Pacciano
- Association Phone: 813-515-5933
- Country: US
- Interior Features: Ceiling Fans(s), Crown Molding, Eat-in Kitchen, In Wall Pest System, Open Floorplan, Pest Guard System, Primary Bedroom Main Floor, Solid Wood Cabinets, Split Bedroom, Stone Counters, Thermostat, Tray Ceiling(s), Vaulted Ceiling(s), Walk-In Closet(s), Window Treatments
- Legal Description: FISHHAWK RANCH WEST PHASE 1B/1C LOT 3 BLOCK 9
- Levels: One
- Area Major: 33547 - Lithia
- Occupant Type: Owner
- Parcel Number: U-30-30-21-9UC-000009-00003.0
- Possession: Close Of Escrow
- Style: Mediterranean, Traditional
- View: Pool, Trees/Woods
- Views: 108
- Zoning Code: PD
Similar Properties
Nearby Subdivisions
B D Hawkstone Ph 1
B D Hawkstone Ph 2
Channing Park
Creek Rdg Preserve Ph 1
Creek Ridge Preserve
Creek Ridge Preserve Ph 1
Devore Gundog Equestrian E
Enclave At Channing Park
Enclave Channing Park Ph
Encore Fishhawk Ranch West Ph
Encore At Fishhawk Ranch
Fiishhawk Ranch West Ph 2a
Fish Hawk Trails
Fishhawk Ranch
Fishhawk Ranch At Starling
Fishhawk Ranch Ph 02
Fishhawk Ranch Ph 1
Fishhawk Ranch Ph 2 Parcels
Fishhawk Ranch Ph 2 Parcels S
Fishhawk Ranch Ph 2 Prcl
Fishhawk Ranch Ph 2 Tr 1
Fishhawk Ranch Towncenter Phas
Fishhawk Ranch West
Fishhawk Ranch West Ph 1a
Fishhawk Ranch West Ph 1b1c
Fishhawk Ranch West Ph 2a
Fishhawk Ranch West Ph 3a
Fishhawk Ranch West Ph 3b
Fishhawk Ranch West Ph 4a
Fishhawk Ranch West Ph 5
Fishhawk Ranch West Ph 6
Fishhawk Ranch West Phase 3a
Hammock Oaks Reserve
Hawk Creek Reserve
Hawkstone
Hawkstone Phase 2
Hinton Hawkstone Ph 1a1
Hinton Hawkstone Ph 1a2
Hinton Hawkstone Ph 1b
Hinton Hawkstone Phase 1a2
Hinton Hawkstone Phase 1a2 Lot
Mannhurst Oak Manors
Not In Hernando
Old Welcome Manor
Preserve At Fishhawk Ranch
Southwood Estates
Starling At Fishhawk
Starling At Fishhawk Ph 1b2
Starling At Fishhawk Ph 1c
Starling At Fishhawk Ph Ia
Tagliarini Platted
Temple Pines
Unplatted
Contact Info

- Trudi Geniale, Broker
- Tropic Shores Realty
- Mobile: 619.578.1100
- Fax: 800.541.3688
- trudigen@live.com



