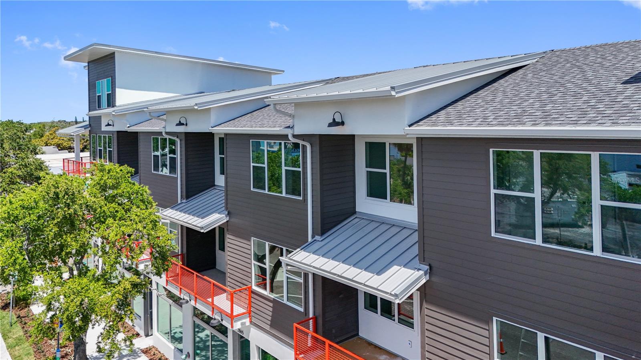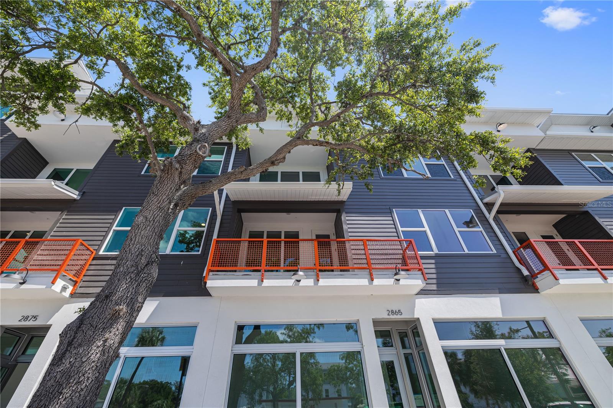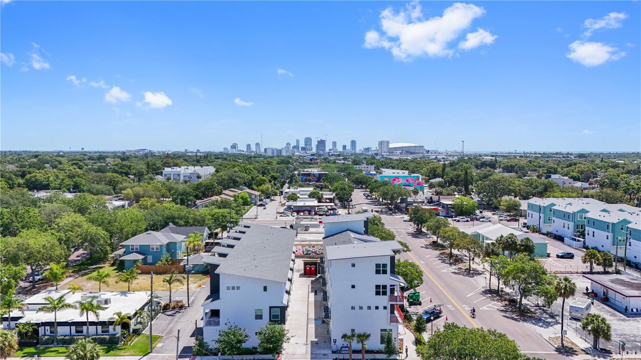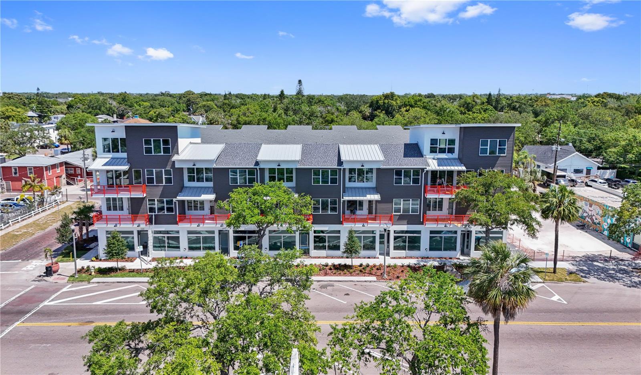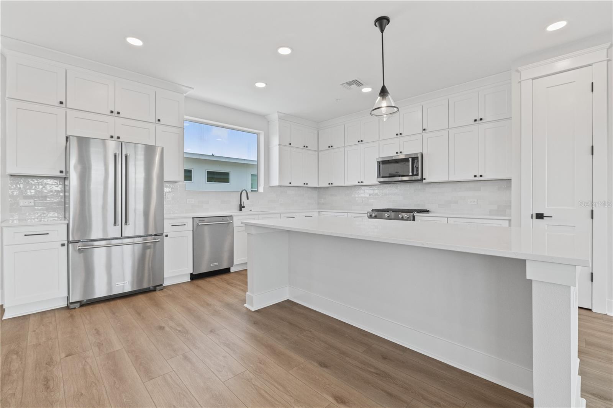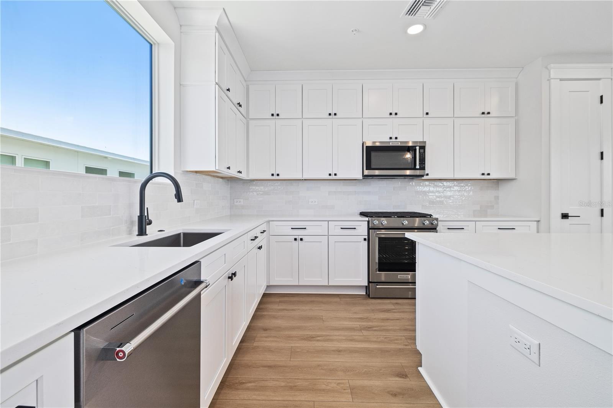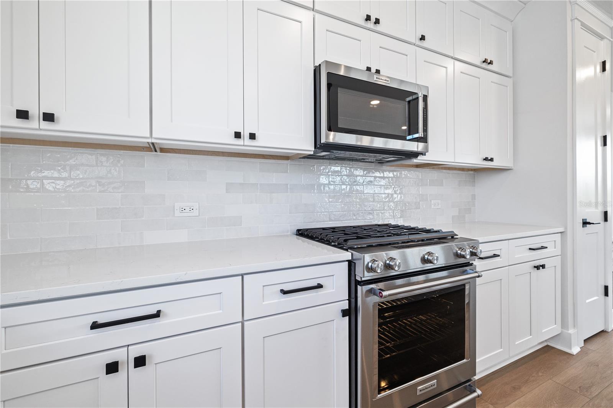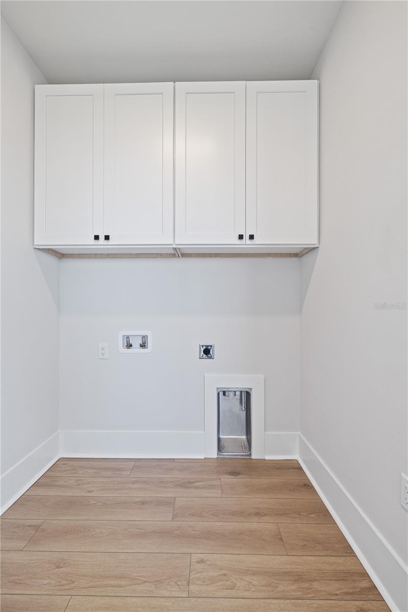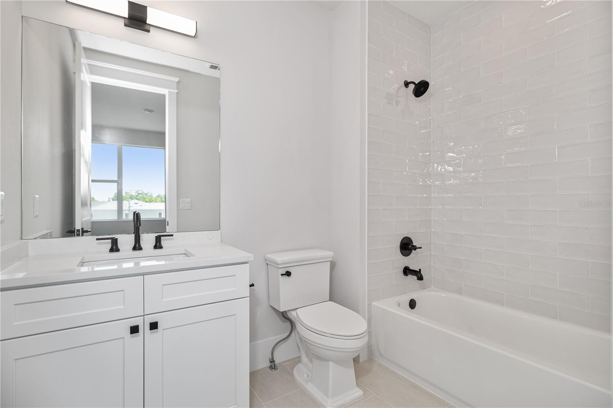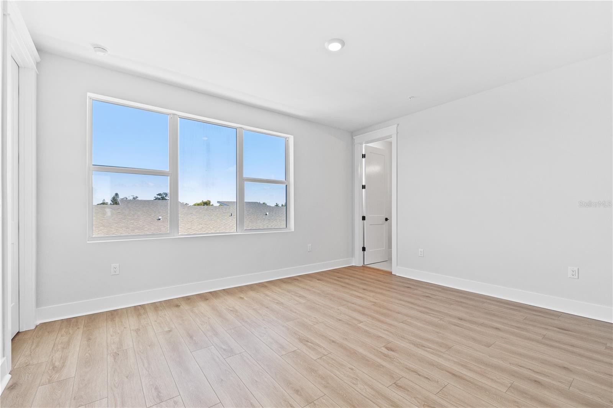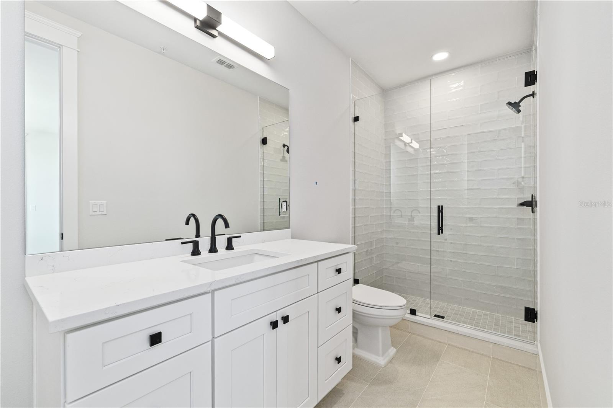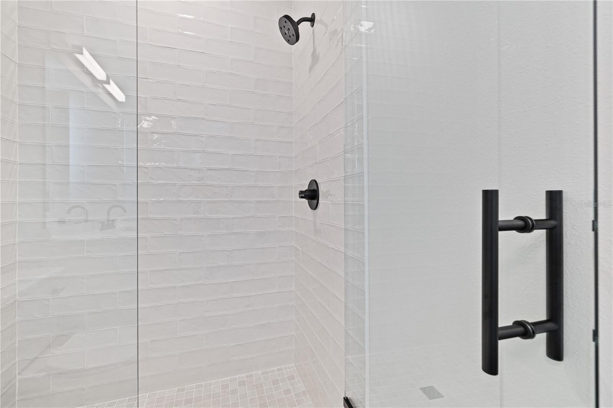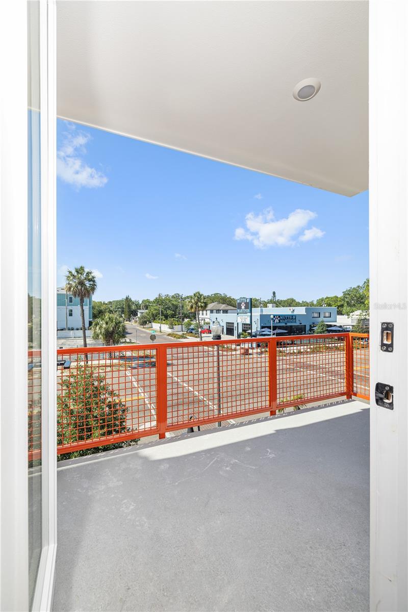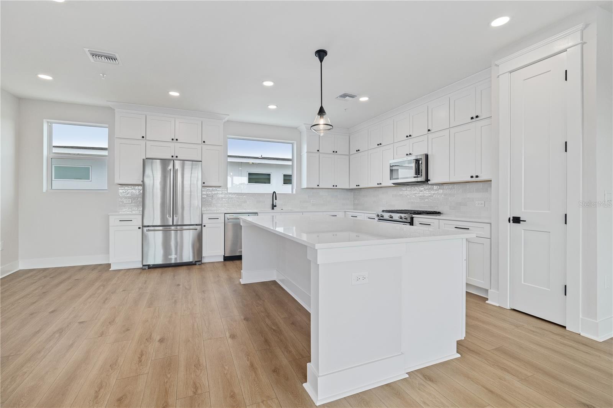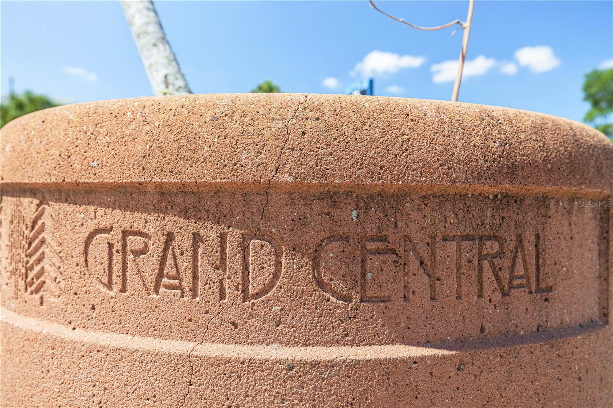17 29th Street N Lot 7, ST PETERSBURG, FL 33713
Property Photos
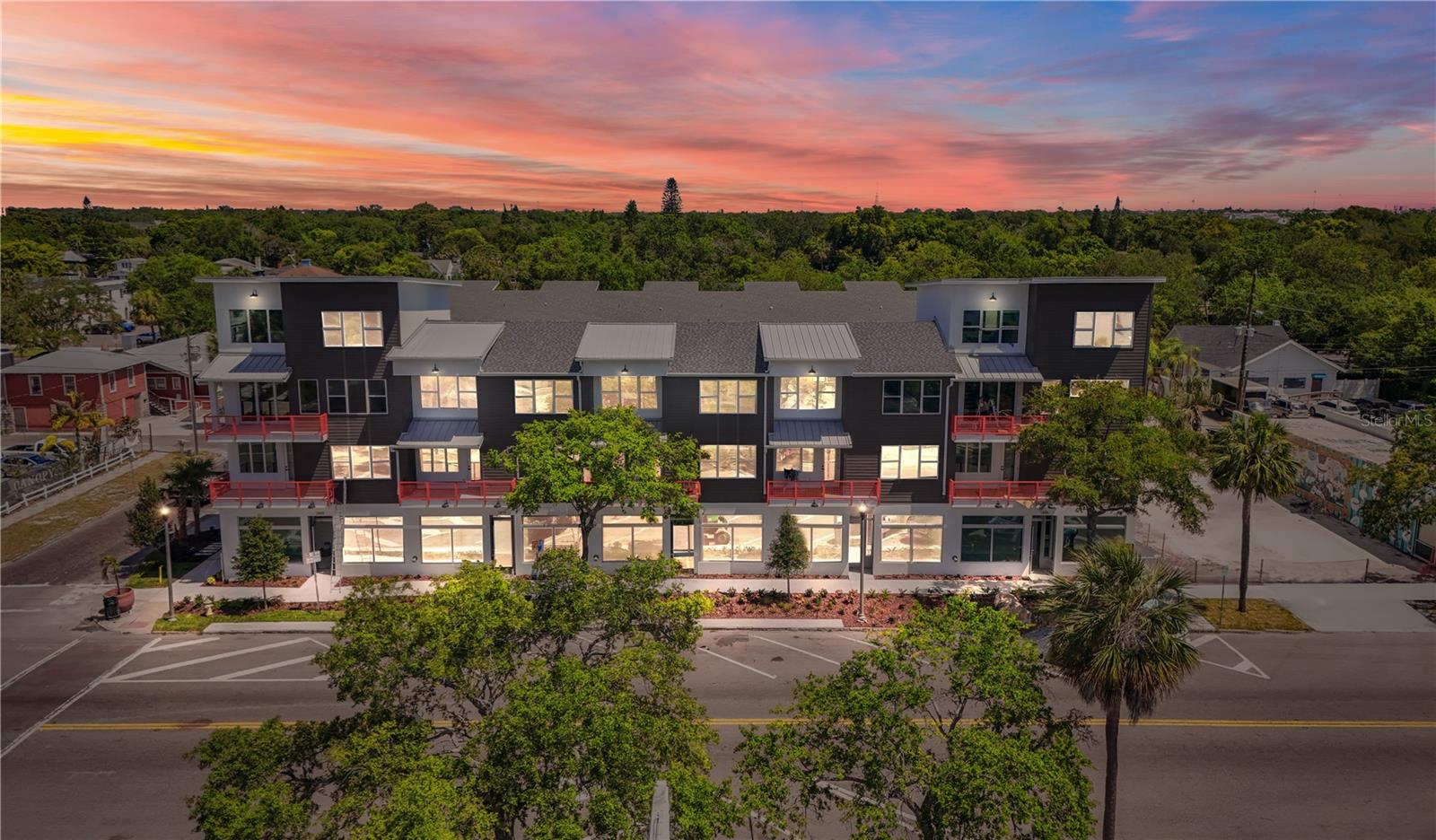
Would you like to sell your home before you purchase this one?
Priced at Only: $899,000
For more Information Call:
Address: 17 29th Street N Lot 7, ST PETERSBURG, FL 33713
Property Location and Similar Properties





- MLS#: TB8359078 ( Residential )
- Street Address: 17 29th Street N Lot 7
- Viewed: 33
- Price: $899,000
- Price sqft: $300
- Waterfront: No
- Year Built: 2024
- Bldg sqft: 3000
- Bedrooms: 2
- Total Baths: 4
- Full Baths: 3
- 1/2 Baths: 1
- Garage / Parking Spaces: 1
- Days On Market: 24
- Additional Information
- Geolocation: 27.7712 / -82.6725
- County: PINELLAS
- City: ST PETERSBURG
- Zipcode: 33713
- Subdivision: Halls Central Ave 2
- Provided by: PREMIER SOTHEBYS INTL REALTY
- Contact: Nick Janovsky
- 727-898-6800

- DMCA Notice
Description
Contemporary mixed use townhome with a commercial storefront on Central Avenue, in the heart of Grand Central District and Kenwood! Discover the final opportunity to own a new, move in ready mixed use residence at Driftwood on Central, where modern design meets urban convenience. With certificates of occupancy secured and the first closing successfully completed, only three exceptional units remain in this exclusive collection of 11 townhomes. Each fee simple townhome seamlessly integrates commercial and residential spaces, offering 12 foot elevation commercial storefronts along Central Avenue paired with beautifully appointed living areas above. Designed with functionality and luxury in mind, these residences feature two spacious bedrooms, two and a half baths, and soaring 10 foot ceilings. Expansive private balconies overlooking vibrant Central Avenue. Impact resistant windows for peace of mind and energy efficiency. Stylish quartz countertops and large plank tile flooring in wet areas. Sleek subway tile showers extending to the ceiling. Upgraded appliances, including a gas range, ideal for culinary enthusiasts. A spacious kitchen island, ideal for entertaining. In a high elevation X500 flood zone, these rare mixed use townhomes provide fee simple ownership, a valuable and sought after investment. With six townhomes sold and appraisals supporting list value, these remaining four units wont last long. Set in the heart of the Grand Central District, residents will enjoy easy access to renowned dining, boutique shopping and cultural experiences, making this a premier live work opportunity in one of the areas thriving communities. Seize this limited opportunity to own a piece of contemporary urban living and schedule your private tour today!
Description
Contemporary mixed use townhome with a commercial storefront on Central Avenue, in the heart of Grand Central District and Kenwood! Discover the final opportunity to own a new, move in ready mixed use residence at Driftwood on Central, where modern design meets urban convenience. With certificates of occupancy secured and the first closing successfully completed, only three exceptional units remain in this exclusive collection of 11 townhomes. Each fee simple townhome seamlessly integrates commercial and residential spaces, offering 12 foot elevation commercial storefronts along Central Avenue paired with beautifully appointed living areas above. Designed with functionality and luxury in mind, these residences feature two spacious bedrooms, two and a half baths, and soaring 10 foot ceilings. Expansive private balconies overlooking vibrant Central Avenue. Impact resistant windows for peace of mind and energy efficiency. Stylish quartz countertops and large plank tile flooring in wet areas. Sleek subway tile showers extending to the ceiling. Upgraded appliances, including a gas range, ideal for culinary enthusiasts. A spacious kitchen island, ideal for entertaining. In a high elevation X500 flood zone, these rare mixed use townhomes provide fee simple ownership, a valuable and sought after investment. With six townhomes sold and appraisals supporting list value, these remaining four units wont last long. Set in the heart of the Grand Central District, residents will enjoy easy access to renowned dining, boutique shopping and cultural experiences, making this a premier live work opportunity in one of the areas thriving communities. Seize this limited opportunity to own a piece of contemporary urban living and schedule your private tour today!
Payment Calculator
- Principal & Interest -
- Property Tax $
- Home Insurance $
- HOA Fees $
- Monthly -
For a Fast & FREE Mortgage Pre-Approval Apply Now
Apply Now
 Apply Now
Apply NowFeatures
Building and Construction
- Builder Name: Canopy Builders
- Covered Spaces: 0.00
- Exterior Features: Balcony, Lighting, Sidewalk
- Flooring: Hardwood, Tile
- Living Area: 2567.00
- Roof: Shingle
Property Information
- Property Condition: Completed
Land Information
- Lot Features: Corner Lot, City Limits, Landscaped
Garage and Parking
- Garage Spaces: 1.00
- Open Parking Spaces: 0.00
- Parking Features: Garage Faces Rear
Eco-Communities
- Water Source: Public
Utilities
- Carport Spaces: 0.00
- Cooling: Central Air
- Heating: Central
- Pets Allowed: Yes
- Sewer: Public Sewer
- Utilities: Public
Finance and Tax Information
- Home Owners Association Fee Includes: None
- Home Owners Association Fee: 0.00
- Insurance Expense: 0.00
- Net Operating Income: 0.00
- Other Expense: 0.00
- Tax Year: 2024
Other Features
- Appliances: Dishwasher, Microwave, Refrigerator
- Country: US
- Furnished: Unfurnished
- Interior Features: Open Floorplan, Stone Counters, Walk-In Closet(s)
- Legal Description: HALL'S CENTRAL AVE NO. 2 BLK 19, LOTS 9 AND 10
- Levels: Three Or More
- Area Major: 33713 - St Pete
- Occupant Type: Vacant
- Parcel Number: 23-31-16-35118-019-0090XXXX
- Unit Number: Lot 7
- Views: 33
Nearby Subdivisions
Contact Info

- Trudi Geniale, Broker
- Tropic Shores Realty
- Mobile: 619.578.1100
- Fax: 800.541.3688
- trudigen@live.com



