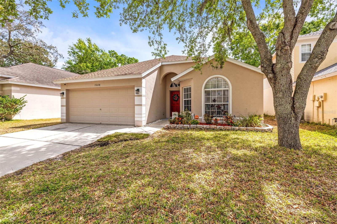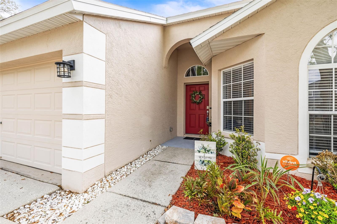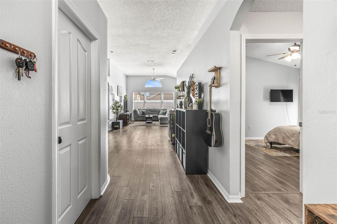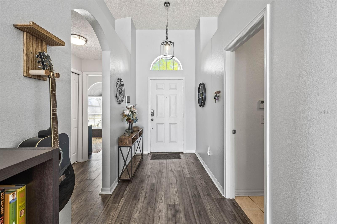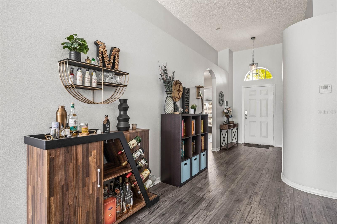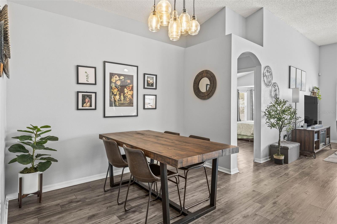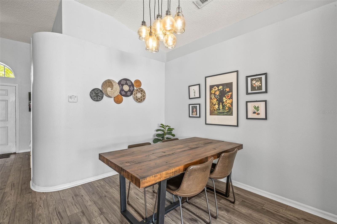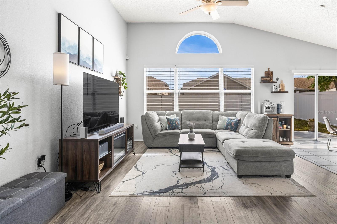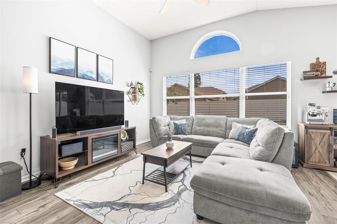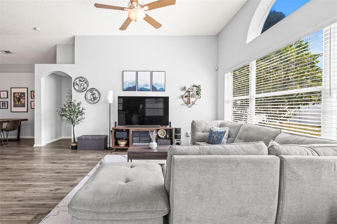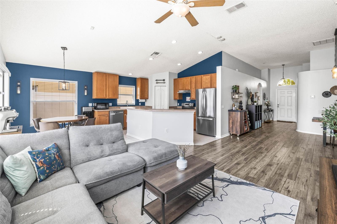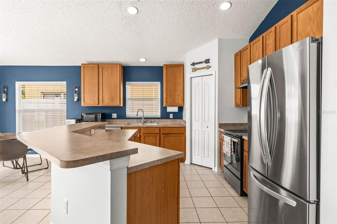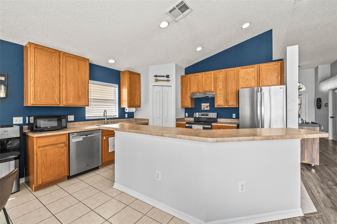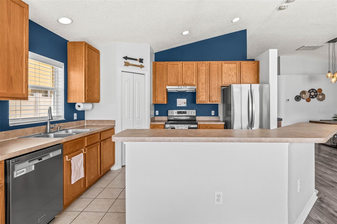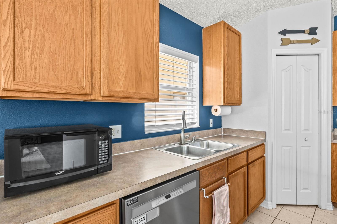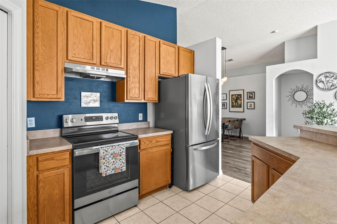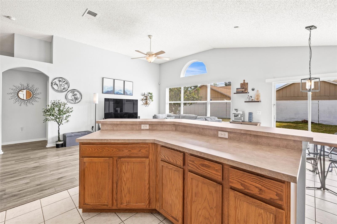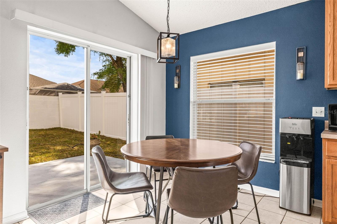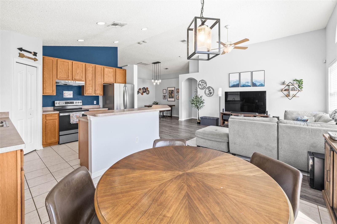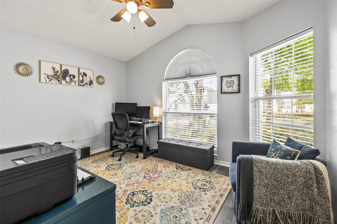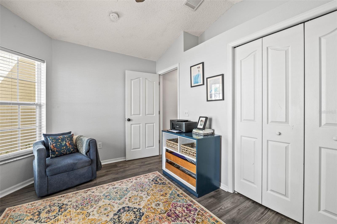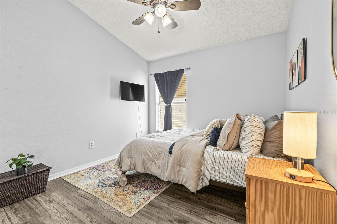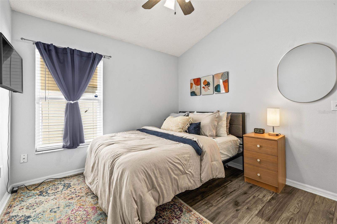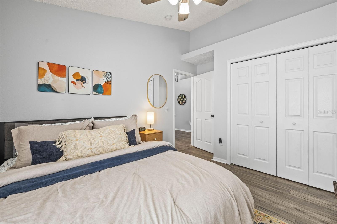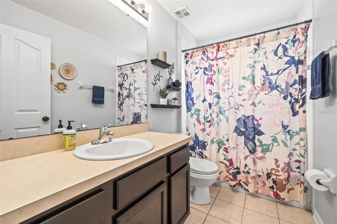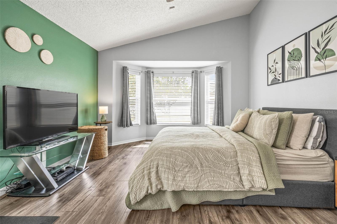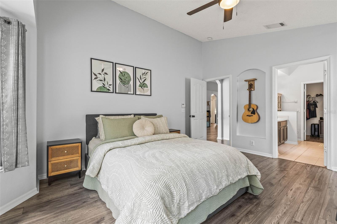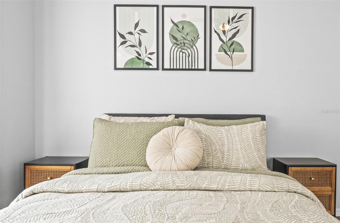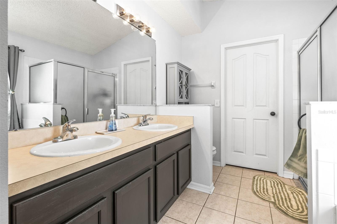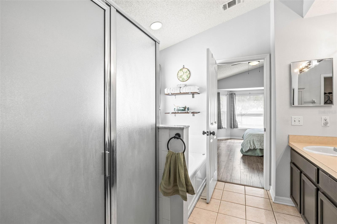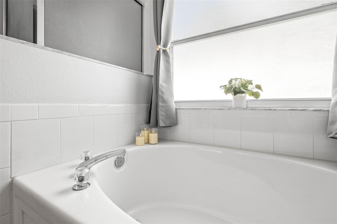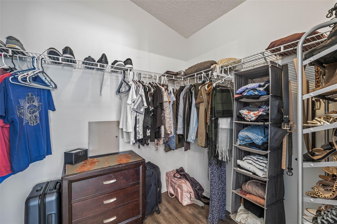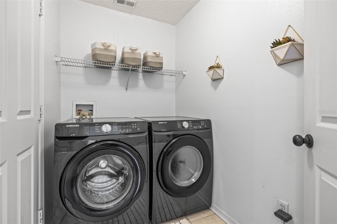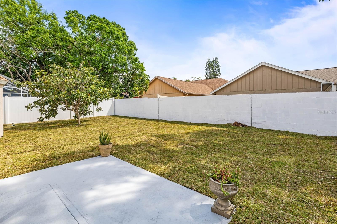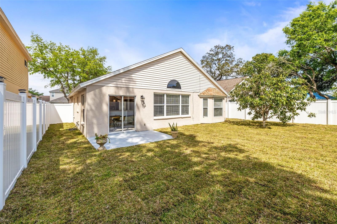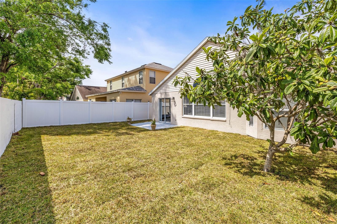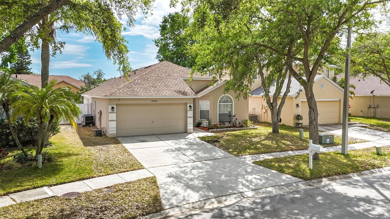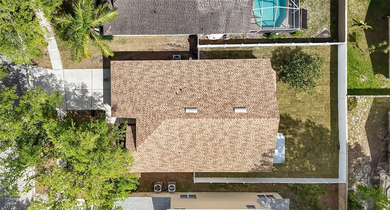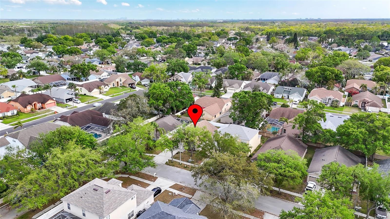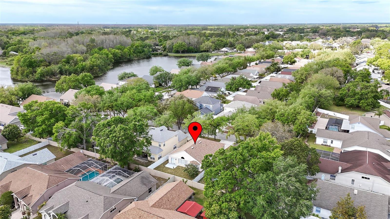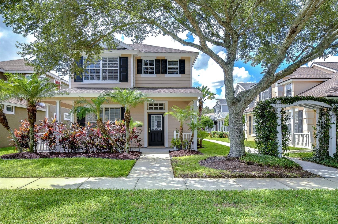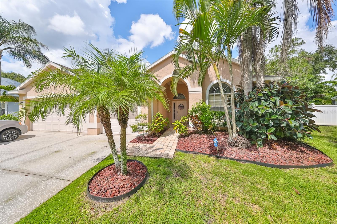13438 White Elk Loop, TAMPA, FL 33626
Property Photos
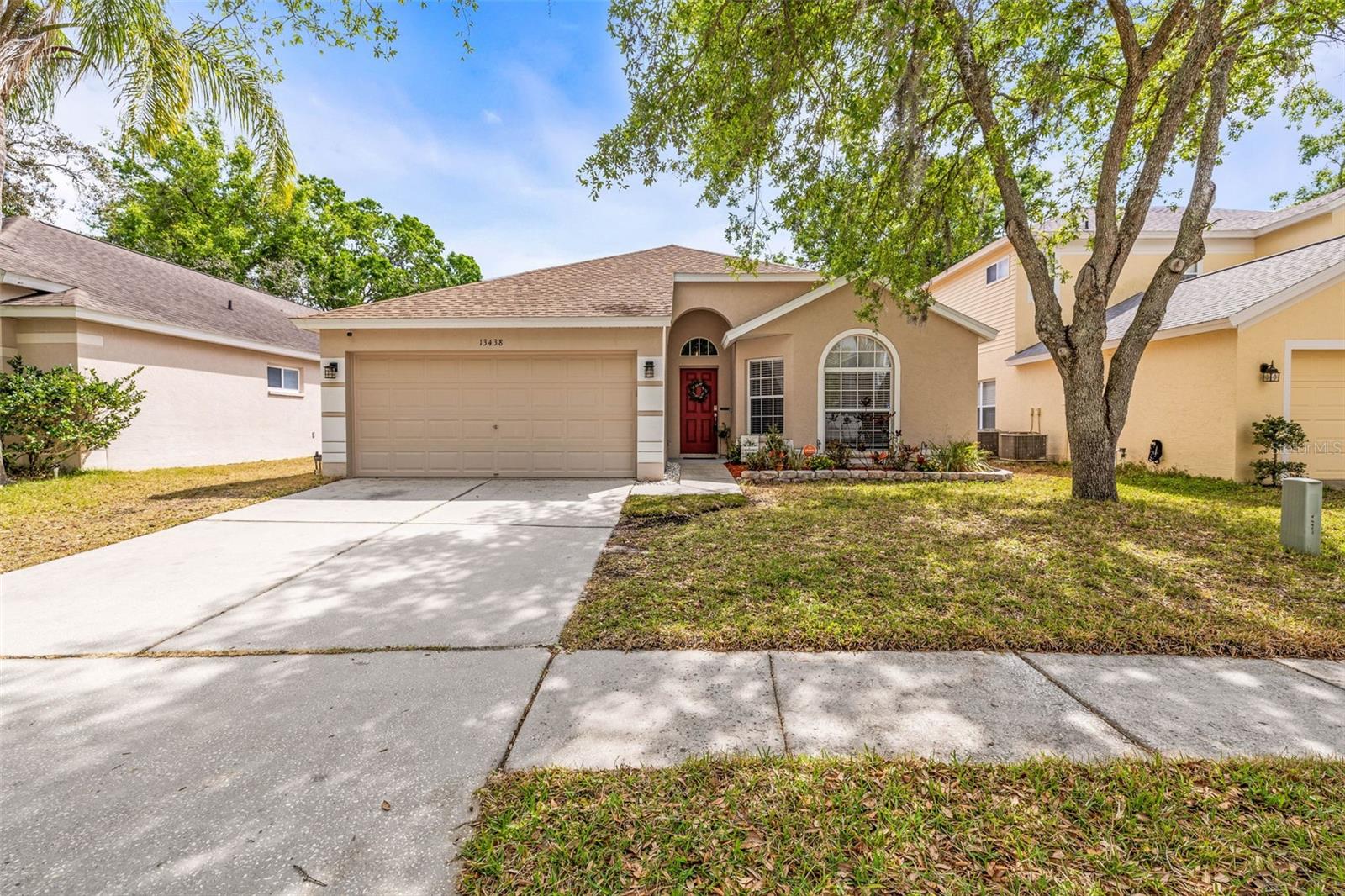
Would you like to sell your home before you purchase this one?
Priced at Only: $485,000
For more Information Call:
Address: 13438 White Elk Loop, TAMPA, FL 33626
Property Location and Similar Properties






- MLS#: TB8364066 ( Residential )
- Street Address: 13438 White Elk Loop
- Viewed: 20
- Price: $485,000
- Price sqft: $244
- Waterfront: No
- Year Built: 2001
- Bldg sqft: 1987
- Bedrooms: 3
- Total Baths: 2
- Full Baths: 2
- Garage / Parking Spaces: 2
- Days On Market: 11
- Additional Information
- Geolocation: 28.07 / -82.5868
- County: HILLSBOROUGH
- City: TAMPA
- Zipcode: 33626
- Subdivision: Fawn Lake Ph Iv
- Elementary School: Citrus Park HB
- Middle School: Sergeant Smith Middle HB
- High School: Sickles HB
- Provided by: RE/MAX ALLIANCE GROUP
- Contact: Warren Ring
- 727-845-4321

- DMCA Notice
Description
Stunning 3 bedroom home in desirable fawn lake prime location near westchase, discover this beautifully maintained 3 bedroom, 2 bathroom home nestled in the sought after fawn lake community, just minutes from westchase. Featuring an open concept layout with a split bedroom design, this home boasts elegant hardwood & ceramic tile flooring throughout, vaulted ceilings, and a bright, modern color palette. The spacious kitchen is perfect for entertaining, offering a bar top center island that flows seamlessly into the living area, plus a cozy breakfast nook with sliding doors leading to the backyard. The primary suite is a true retreat, complete with a charming triple bay window, a large walk in closet, & a spa like ensuite featuring a dual sink vanity, jacuzzi soaking tub, & separate walk in shower. Additional highlights include two generous guest bedrooms, a formal dining area, recessed lighting, and stylish decorative touches. Perfectly located, this home is just a short drive to tampa international airport, top rated gulf coast beaches, westfield citrus park mall, and a variety of dining and entertainment options. Sports enthusiasts will love the proximity to golf courses, fitness centers, parks, and professional sports venues, making it easy to enjoy an active lifestyle. With access to a community pool, parks, and scenic walking and biking trails, this home offers the best of florida living. Recent updates include new stainless steel appliances, new washer & dryer a new roof (2016), a new a/c unit (2015) plus a new back yard completed re sod (2025). Dont miss your chance to own this gemschedule your showing today.
Description
Stunning 3 bedroom home in desirable fawn lake prime location near westchase, discover this beautifully maintained 3 bedroom, 2 bathroom home nestled in the sought after fawn lake community, just minutes from westchase. Featuring an open concept layout with a split bedroom design, this home boasts elegant hardwood & ceramic tile flooring throughout, vaulted ceilings, and a bright, modern color palette. The spacious kitchen is perfect for entertaining, offering a bar top center island that flows seamlessly into the living area, plus a cozy breakfast nook with sliding doors leading to the backyard. The primary suite is a true retreat, complete with a charming triple bay window, a large walk in closet, & a spa like ensuite featuring a dual sink vanity, jacuzzi soaking tub, & separate walk in shower. Additional highlights include two generous guest bedrooms, a formal dining area, recessed lighting, and stylish decorative touches. Perfectly located, this home is just a short drive to tampa international airport, top rated gulf coast beaches, westfield citrus park mall, and a variety of dining and entertainment options. Sports enthusiasts will love the proximity to golf courses, fitness centers, parks, and professional sports venues, making it easy to enjoy an active lifestyle. With access to a community pool, parks, and scenic walking and biking trails, this home offers the best of florida living. Recent updates include new stainless steel appliances, new washer & dryer a new roof (2016), a new a/c unit (2015) plus a new back yard completed re sod (2025). Dont miss your chance to own this gemschedule your showing today.
Payment Calculator
- Principal & Interest -
- Property Tax $
- Home Insurance $
- HOA Fees $
- Monthly -
For a Fast & FREE Mortgage Pre-Approval Apply Now
Apply Now
 Apply Now
Apply NowFeatures
Building and Construction
- Covered Spaces: 0.00
- Exterior Features: Sliding Doors
- Fencing: Fenced
- Flooring: Ceramic Tile, Wood
- Living Area: 1587.00
- Roof: Shingle
School Information
- High School: Sickles-HB
- Middle School: Sergeant Smith Middle-HB
- School Elementary: Citrus Park-HB
Garage and Parking
- Garage Spaces: 2.00
- Open Parking Spaces: 0.00
Eco-Communities
- Water Source: Public
Utilities
- Carport Spaces: 0.00
- Cooling: Central Air
- Heating: Central, Electric
- Pets Allowed: Number Limit, Yes
- Sewer: Public Sewer
- Utilities: Cable Available, Electricity Available, Public, Sewer Available, Water Available
Amenities
- Association Amenities: Pool
Finance and Tax Information
- Home Owners Association Fee: 680.00
- Insurance Expense: 0.00
- Net Operating Income: 0.00
- Other Expense: 0.00
- Tax Year: 2024
Other Features
- Appliances: Dishwasher, Disposal, Dryer, Electric Water Heater, Range, Range Hood, Refrigerator, Washer
- Association Name: Greenacre Properties Inc
- Association Phone: 813-600-1100
- Country: US
- Furnished: Unfurnished
- Interior Features: Cathedral Ceiling(s), Ceiling Fans(s), Eat-in Kitchen, High Ceilings, Living Room/Dining Room Combo, Open Floorplan, Split Bedroom, Vaulted Ceiling(s), Walk-In Closet(s), Window Treatments
- Legal Description: FAWN LAKE PHASE IV LOT 2 BLOCK D LESS ELY 4.50 FT TOGETHER WITH ELY 4.50 FT OF LOT 3 BLOCK D
- Levels: One
- Area Major: 33626 - Tampa/Northdale/Westchase
- Occupant Type: Owner
- Parcel Number: U-03-28-17-5JX-D00000-00002.0
- Views: 20
- Zoning Code: PD
Similar Properties
Nearby Subdivisions
Fawn Lake Ph Iv
Fawn Ridge Village H Un 1
Reserve At Citrus Park
The Palms At Citrus Park
Twin Branch Acres
Waterchase
Waterchase Ph 01
Waterchase Ph 1
Waterchase Ph 4
Waterchase Ph 6
West Hampton
Westchase West Park Village
Westchase Golfradcliffe South
Westchase Sec 110
Westchase Sec 117
Westchase Sec 203
Westchase Sec 221
Westchase Sec 225 227 229
Westchase Sec 225227229
Westchase Sec 303
Westchase Sec 306b
Westchase Sec 307
Westchase Sec 372 Park Site
Westchase Sec 375
Westchase Sec 376
Westchase Sec 412
Westchase Section 430b
Westchase Sections 302 304
Westchester Ph 1
Westwood Lakes Ph 1a
Westwood Lakes Ph 1b
Westwood Lakes Ph 2b Un 2
Contact Info

- Trudi Geniale, Broker
- Tropic Shores Realty
- Mobile: 619.578.1100
- Fax: 800.541.3688
- trudigen@live.com



