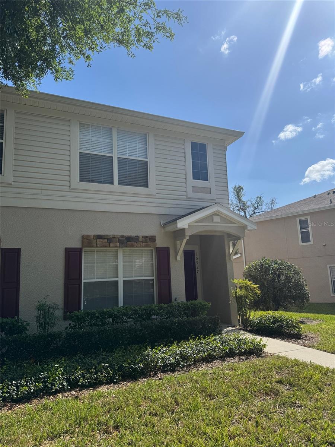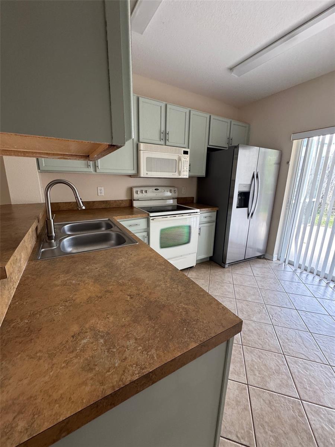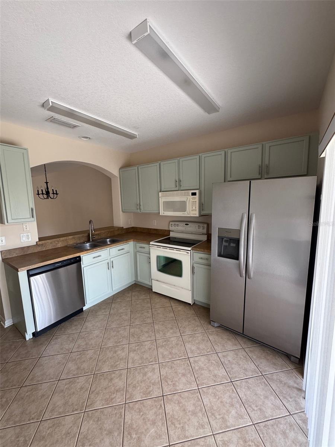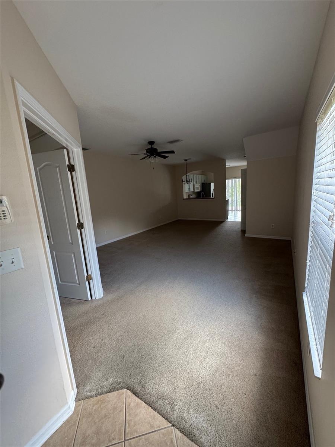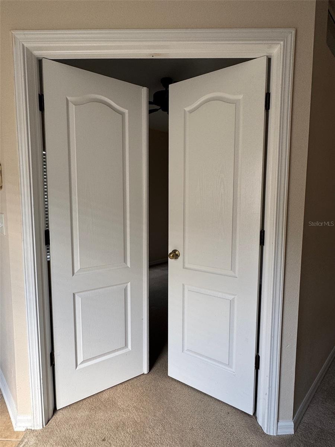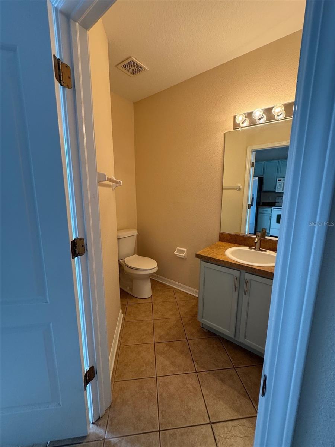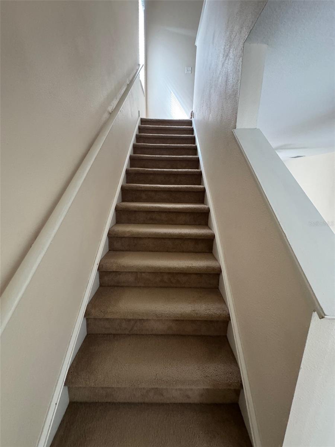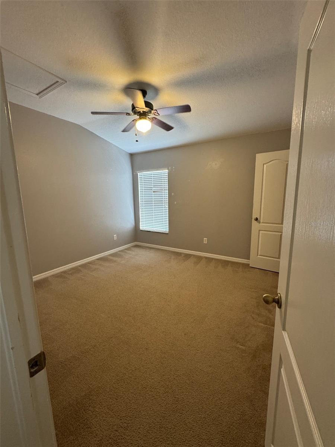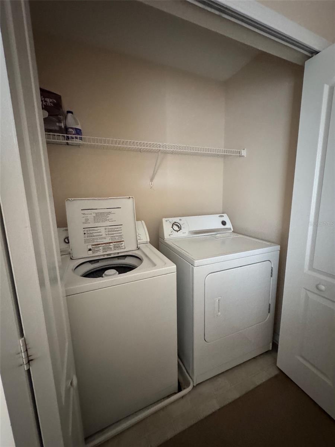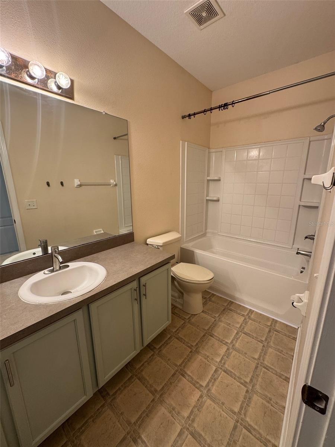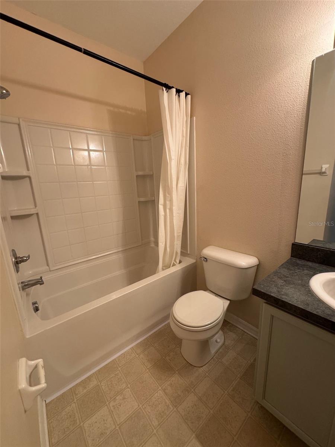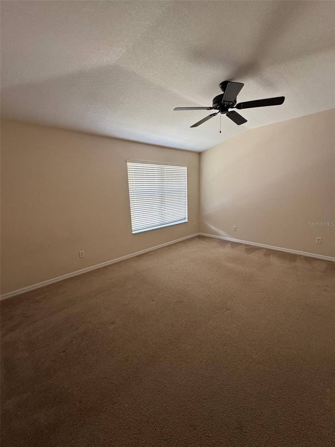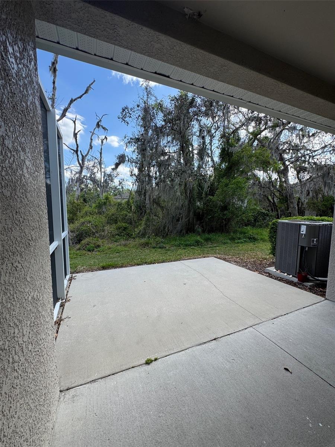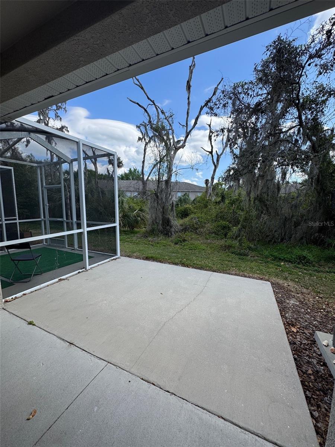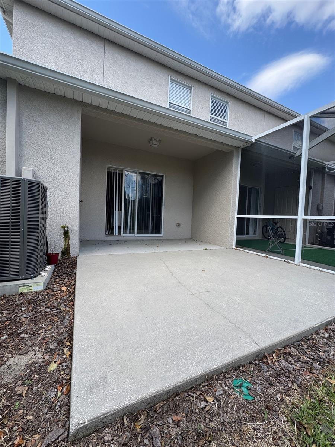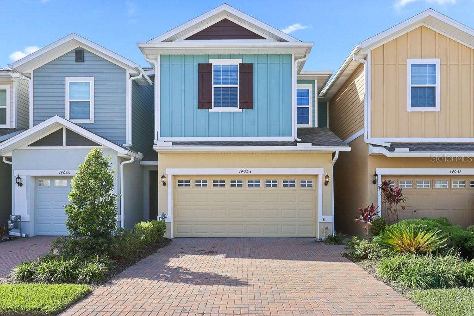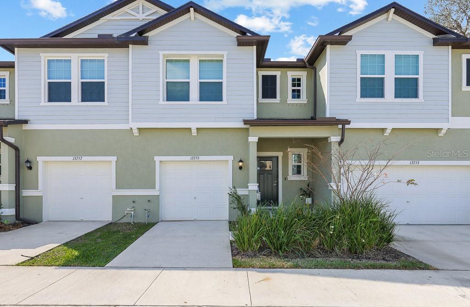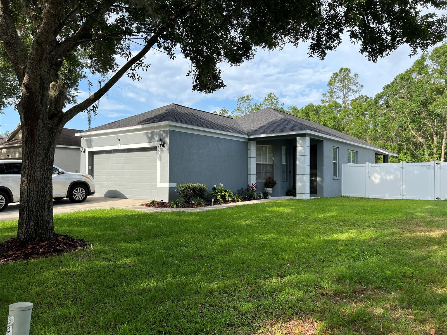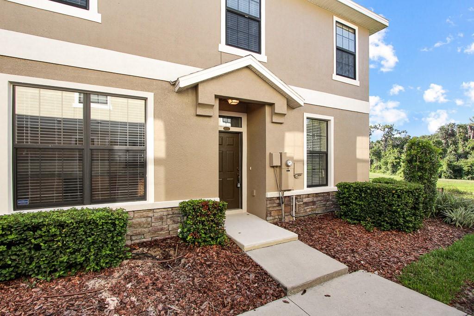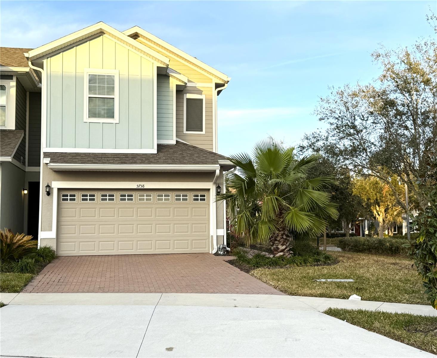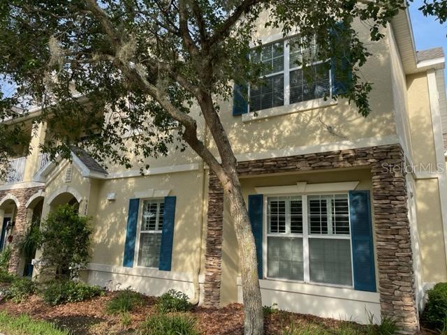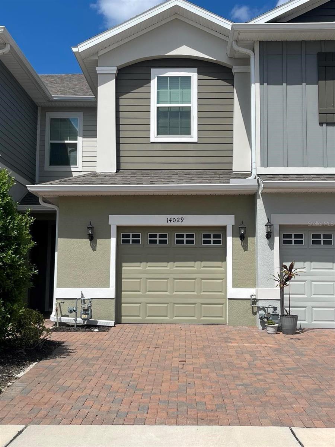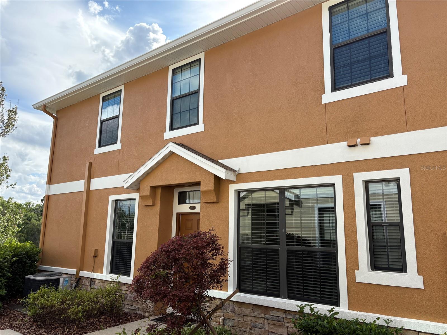15927 Fishhawk Creek Lane, LITHIA, FL 33547
Property Photos
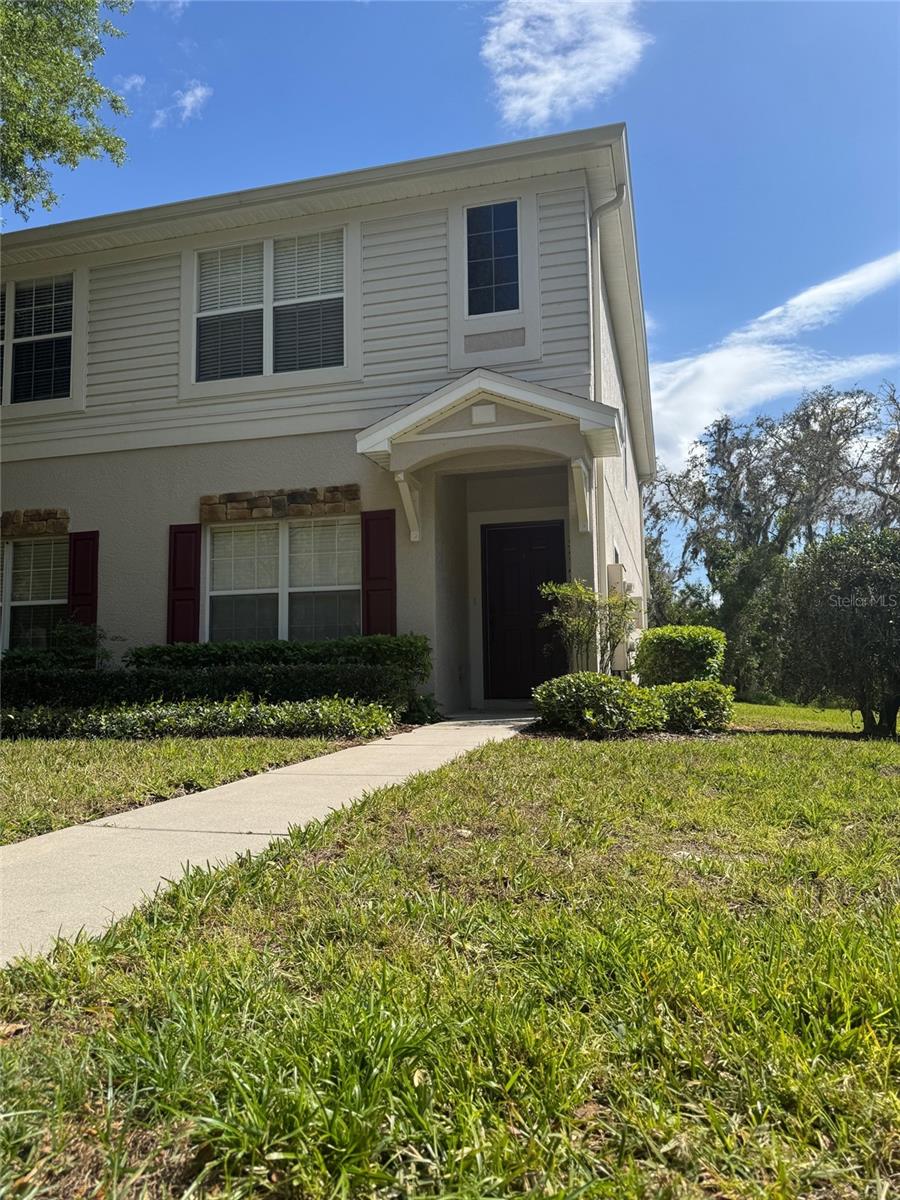
Would you like to sell your home before you purchase this one?
Priced at Only: $2,099
For more Information Call:
Address: 15927 Fishhawk Creek Lane, LITHIA, FL 33547
Property Location and Similar Properties






- MLS#: TB8364681 ( Residential Lease )
- Street Address: 15927 Fishhawk Creek Lane
- Viewed: 8
- Price: $2,099
- Price sqft: $2
- Waterfront: No
- Year Built: 2006
- Bldg sqft: 1383
- Bedrooms: 2
- Total Baths: 3
- Full Baths: 2
- 1/2 Baths: 1
- Days On Market: 9
- Additional Information
- Geolocation: 27.8529 / -82.2182
- County: HILLSBOROUGH
- City: LITHIA
- Zipcode: 33547
- Subdivision: Fishhawk Ranch Twnhms Ph
- Elementary School: Bevis HB
- Middle School: Randall HB
- High School: Newsome HB
- Provided by: FLORIDA EXECUTIVE REALTY
- Contact: Gina Bartel
- 813-327-7807

- DMCA Notice
Description
Welcome to this beautiful end unit townhouse located in the highly sought after community of Fishhawk, Florida. This spacious 2 bedroom, 2.5 bathroom home offers the perfect blend of comfort and convenience. Enjoy the added privacy of being an end unit, with extra windows that flood the space with natural light.
> The open concept floor plan features a large living area, perfect for entertaining or relaxing. The modern kitchen boasts stainless steel appliances, ample counter space, and plenty of storage. A dedicated office space provides the ideal spot for working from home or studying, ensuring you have a quiet retreat to stay productive.
> Upstairs, you'll find two generously sized bedrooms, each with its own ensuite bathroom for ultimate privacy. The master bedroom includes a walk in closet, and the second bedroom is perfect for guests or family members. A half bath is conveniently located on the main floor for visitors.
> The Fishhawk community offers a wealth of amenities including parks, walking trails, pools, and a fitness center, making it the perfect place to call home. This townhouse is also located near excellent schools, shopping, dining, and entertainment options.
> Don't miss the opportunity to live in this charming home in one of Fishhawk's most desirable neighborhoods. Schedule your tour today!
Description
Welcome to this beautiful end unit townhouse located in the highly sought after community of Fishhawk, Florida. This spacious 2 bedroom, 2.5 bathroom home offers the perfect blend of comfort and convenience. Enjoy the added privacy of being an end unit, with extra windows that flood the space with natural light.
> The open concept floor plan features a large living area, perfect for entertaining or relaxing. The modern kitchen boasts stainless steel appliances, ample counter space, and plenty of storage. A dedicated office space provides the ideal spot for working from home or studying, ensuring you have a quiet retreat to stay productive.
> Upstairs, you'll find two generously sized bedrooms, each with its own ensuite bathroom for ultimate privacy. The master bedroom includes a walk in closet, and the second bedroom is perfect for guests or family members. A half bath is conveniently located on the main floor for visitors.
> The Fishhawk community offers a wealth of amenities including parks, walking trails, pools, and a fitness center, making it the perfect place to call home. This townhouse is also located near excellent schools, shopping, dining, and entertainment options.
> Don't miss the opportunity to live in this charming home in one of Fishhawk's most desirable neighborhoods. Schedule your tour today!
Payment Calculator
- Principal & Interest -
- Property Tax $
- Home Insurance $
- HOA Fees $
- Monthly -
For a Fast & FREE Mortgage Pre-Approval Apply Now
Apply Now
 Apply Now
Apply NowFeatures
Building and Construction
- Covered Spaces: 0.00
- Living Area: 1383.00
School Information
- High School: Newsome-HB
- Middle School: Randall-HB
- School Elementary: Bevis-HB
Garage and Parking
- Garage Spaces: 0.00
- Open Parking Spaces: 0.00
Utilities
- Carport Spaces: 0.00
- Cooling: Central Air
- Heating: Central
- Pets Allowed: Cats OK, Dogs OK, Pet Deposit, Size Limit
Finance and Tax Information
- Home Owners Association Fee: 0.00
- Insurance Expense: 0.00
- Net Operating Income: 0.00
- Other Expense: 0.00
Other Features
- Appliances: Dishwasher, Dryer, Freezer, Gas Water Heater, Range, Refrigerator, Washer
- Association Name: Terra Management
- Country: US
- Furnished: Unfurnished
- Interior Features: Ceiling Fans(s), Open Floorplan, Split Bedroom
- Levels: Two
- Area Major: 33547 - Lithia
- Occupant Type: Vacant
- Parcel Number: U-21-30-21-78Q-000057-00004.0
Owner Information
- Owner Pays: Grounds Care, Trash Collection
Similar Properties
Nearby Subdivisions
Contact Info

- Trudi Geniale, Broker
- Tropic Shores Realty
- Mobile: 619.578.1100
- Fax: 800.541.3688
- trudigen@live.com



