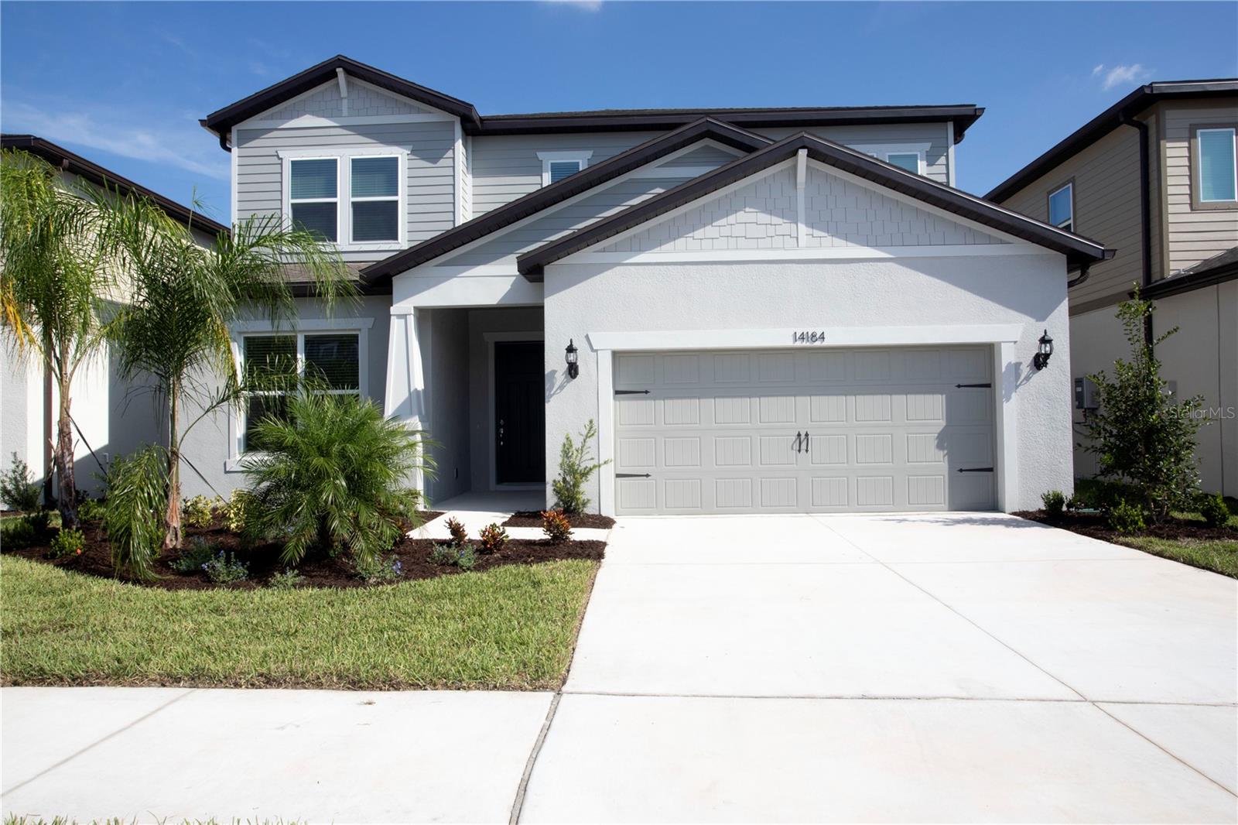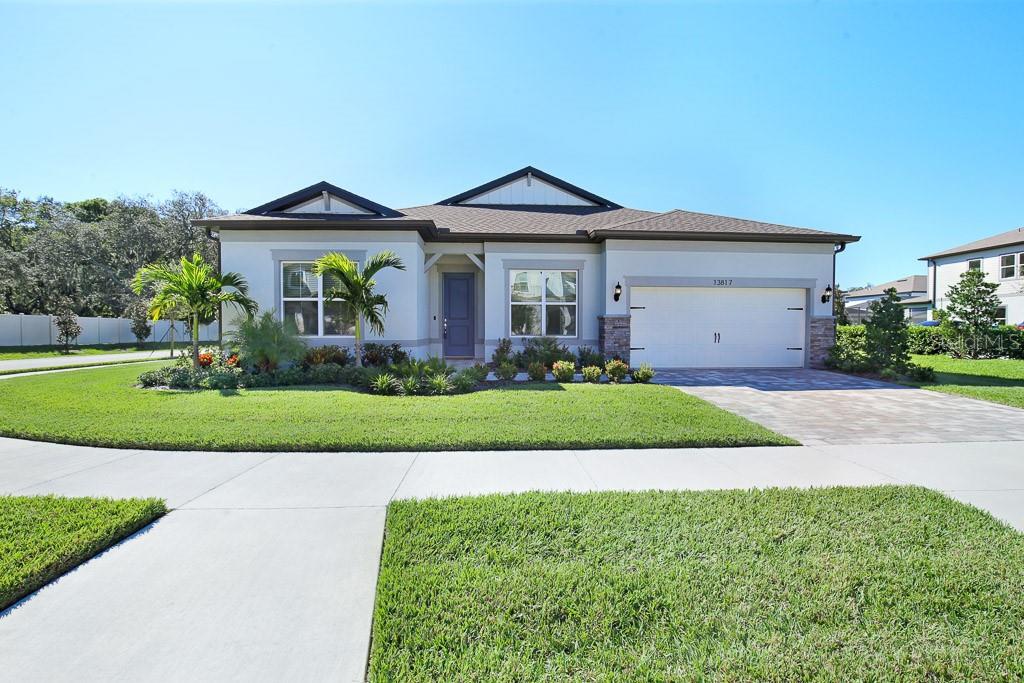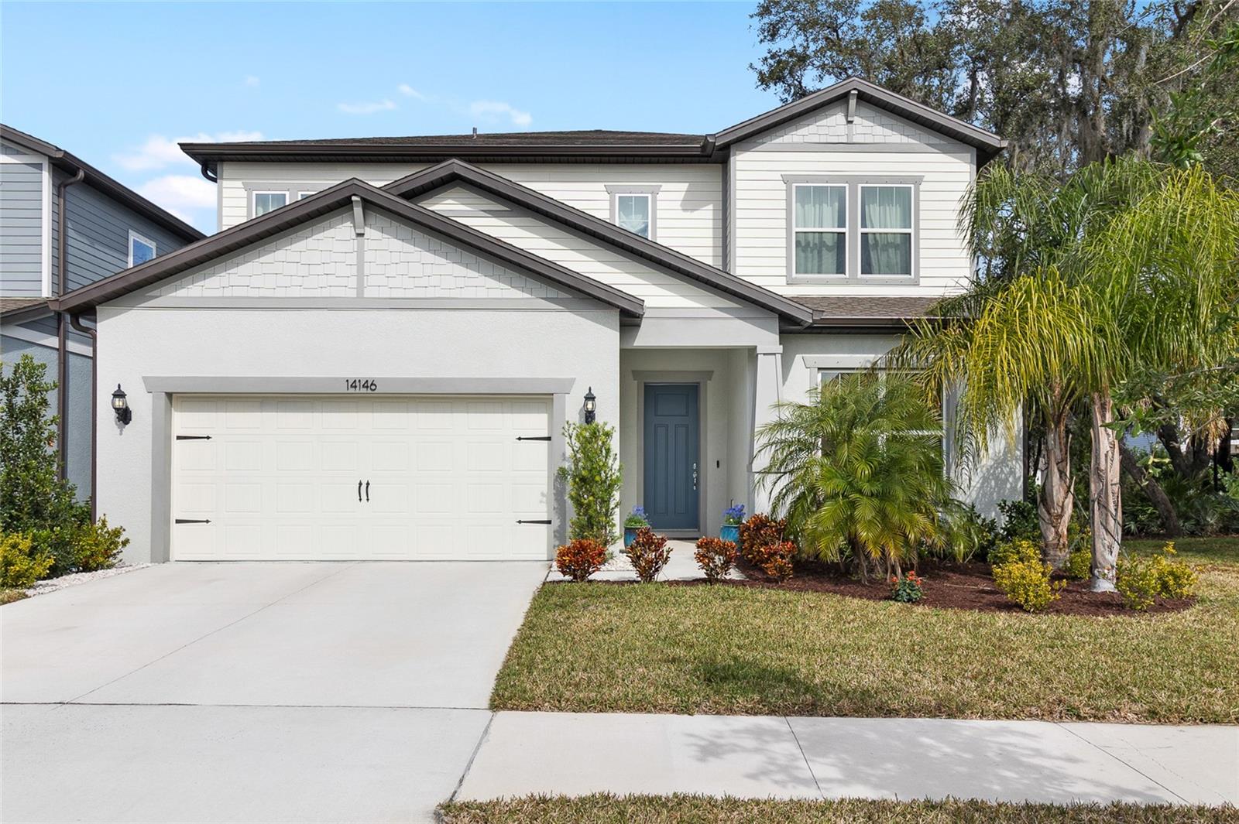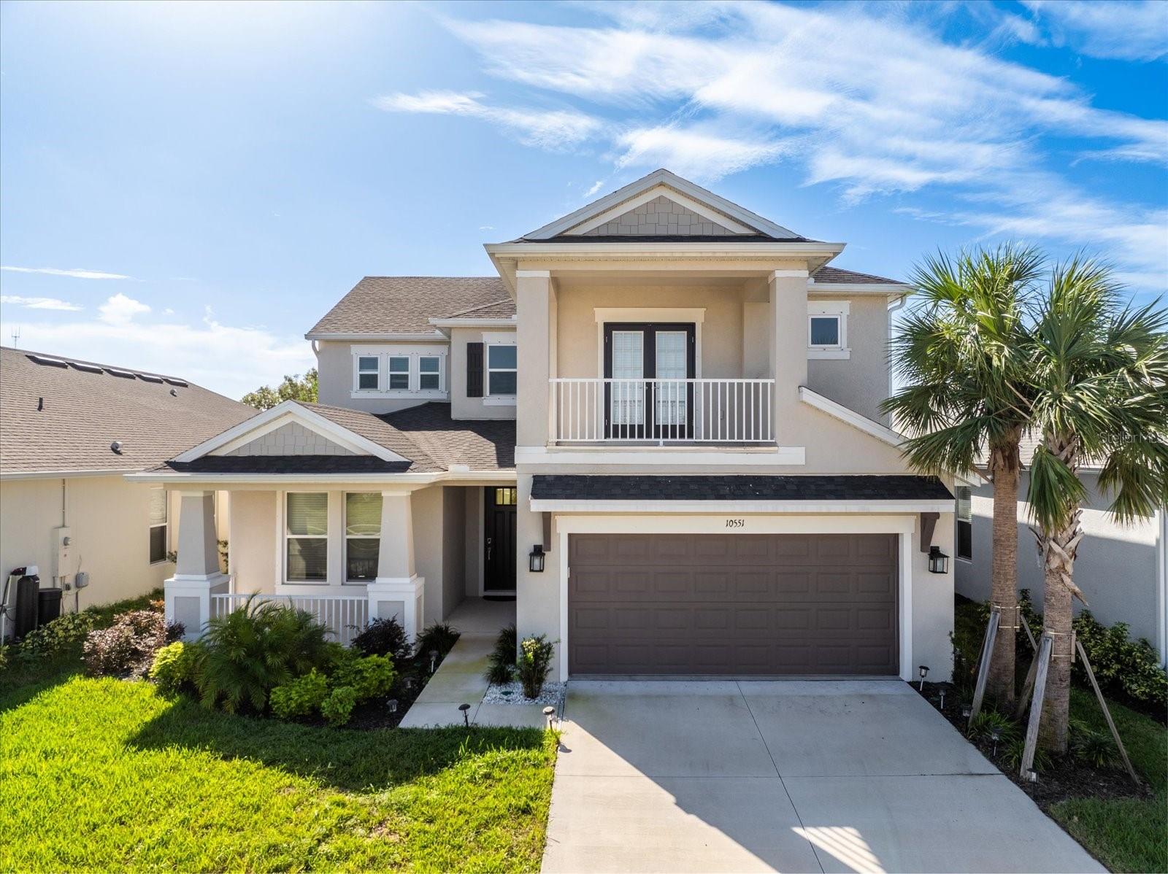10404 Crestfield Drive, RIVERVIEW, FL 33569
Property Photos

Would you like to sell your home before you purchase this one?
Priced at Only: $575,000
For more Information Call:
Address: 10404 Crestfield Drive, RIVERVIEW, FL 33569
Property Location and Similar Properties






- MLS#: TB8366093 ( Residential )
- Street Address: 10404 Crestfield Drive
- Viewed: 8
- Price: $575,000
- Price sqft: $155
- Waterfront: No
- Year Built: 1993
- Bldg sqft: 3720
- Bedrooms: 4
- Total Baths: 3
- Full Baths: 3
- Garage / Parking Spaces: 2
- Days On Market: 6
- Additional Information
- Geolocation: 27.8474 / -82.2712
- County: HILLSBOROUGH
- City: RIVERVIEW
- Zipcode: 33569
- Subdivision: Boyette Springs
- Elementary School: Boyette Springs HB
- Middle School: Rodgers HB
- High School: Newsome HB
- Provided by: RE/MAX ALLIANCE GROUP
- Contact: Ann Marie Vaughan
- 813-259-0000

- DMCA Notice
Description
LOVE YOUR FLORIDA LIFESTYLE WITH A SCREENED BACK PORCH, PONDVIEW POOL, EXTENDED DECK AND LIGHTED GAZEBO behind this 2,800 SF home in no fee Boyette Springs! You'll find quality updates and lots of space for families of all sizes in 4 big bedrooms, 3 full baths, plus a French doored room on the first floor that's flexible as yet another bedroom or whatever you wish. Huge closets in the owner's suite and a secondary bedroom help your storage needs beyond the 2 car garage, and this community allows outdoor parking of boats or other vehicles without sacrificing suburban advantages of schools, shops, restaurants, recreation options and more! Boyette Springs has no HOA costs despite providing a neighborhood playground park, excellent elementary school, and access to FishHawk's Newsome High School without the FishHawk fees. Original ownership has given this home careful attention, from a replaced roof and 2 AC units new in recent years to the wood laminate and luxury vinyl plank floors as well as granite counters, decorator bowl sinks, stainless steel appliances, etc. The attention getting feature, of course, is the beautifully resurfaced pool area with additional wood deck, the elegant gazebo, and a picket fence to allow as much of that peaceful water view as possible. This backyard oasis faces south, so you're spared some of the direct rays at both sunrise and sunset. Make your appointment to see it all for yourself!
Description
LOVE YOUR FLORIDA LIFESTYLE WITH A SCREENED BACK PORCH, PONDVIEW POOL, EXTENDED DECK AND LIGHTED GAZEBO behind this 2,800 SF home in no fee Boyette Springs! You'll find quality updates and lots of space for families of all sizes in 4 big bedrooms, 3 full baths, plus a French doored room on the first floor that's flexible as yet another bedroom or whatever you wish. Huge closets in the owner's suite and a secondary bedroom help your storage needs beyond the 2 car garage, and this community allows outdoor parking of boats or other vehicles without sacrificing suburban advantages of schools, shops, restaurants, recreation options and more! Boyette Springs has no HOA costs despite providing a neighborhood playground park, excellent elementary school, and access to FishHawk's Newsome High School without the FishHawk fees. Original ownership has given this home careful attention, from a replaced roof and 2 AC units new in recent years to the wood laminate and luxury vinyl plank floors as well as granite counters, decorator bowl sinks, stainless steel appliances, etc. The attention getting feature, of course, is the beautifully resurfaced pool area with additional wood deck, the elegant gazebo, and a picket fence to allow as much of that peaceful water view as possible. This backyard oasis faces south, so you're spared some of the direct rays at both sunrise and sunset. Make your appointment to see it all for yourself!
Payment Calculator
- Principal & Interest -
- Property Tax $
- Home Insurance $
- HOA Fees $
- Monthly -
For a Fast & FREE Mortgage Pre-Approval Apply Now
Apply Now
 Apply Now
Apply NowFeatures
Building and Construction
- Covered Spaces: 0.00
- Exterior Features: French Doors, Lighting, Sidewalk, Sprinkler Metered
- Fencing: Vinyl
- Flooring: Concrete, Laminate, Luxury Vinyl, Tile
- Living Area: 2794.00
- Roof: Shingle
Property Information
- Property Condition: Completed
Land Information
- Lot Features: In County, Landscaped, Sidewalk, Paved, Unincorporated
School Information
- High School: Newsome-HB
- Middle School: Rodgers-HB
- School Elementary: Boyette Springs-HB
Garage and Parking
- Garage Spaces: 2.00
- Open Parking Spaces: 0.00
- Parking Features: Driveway, Garage Door Opener
Eco-Communities
- Pool Features: Gunite, In Ground, Lighting
- Water Source: Public
Utilities
- Carport Spaces: 0.00
- Cooling: Central Air, Zoned
- Heating: Central, Electric
- Pets Allowed: Yes
- Sewer: Public Sewer
- Utilities: BB/HS Internet Available, Electricity Connected, Public, Sewer Connected, Sprinkler Meter, Street Lights, Underground Utilities, Water Connected
Finance and Tax Information
- Home Owners Association Fee: 0.00
- Insurance Expense: 0.00
- Net Operating Income: 0.00
- Other Expense: 0.00
- Tax Year: 2024
Other Features
- Appliances: Dishwasher, Disposal, Electric Water Heater, Ice Maker, Microwave, Range, Refrigerator
- Country: US
- Furnished: Unfurnished
- Interior Features: Built-in Features, Ceiling Fans(s), Chair Rail, Coffered Ceiling(s), Eat-in Kitchen, PrimaryBedroom Upstairs, Solid Wood Cabinets, Split Bedroom, Stone Counters, Thermostat, Walk-In Closet(s), Window Treatments
- Legal Description: BOYETTE SPRINGS SECTION A UNIT 2 LOT 30 BLOCK 6
- Levels: Two
- Area Major: 33569 - Riverview
- Occupant Type: Owner
- Parcel Number: U-26-30-20-2T8-000006-00030.0
- Style: Contemporary
- View: Water
- Zoning Code: PD
Similar Properties
Nearby Subdivisions
Bell Creek Hammocks North Sub
Boyette Creek Ph 1
Boyette Farms
Boyette Farms Ph 3
Boyette Park Ph 1a 1b 1d
Boyette Spgs Sec A
Boyette Spgs Sec A Un 1
Boyette Spgs Sec B Un 17
Boyette Springs
Carmans Casa Del Rio
Echo Park
Estates At Riversedge
Estuary Ph 1 4
Estuary Ph 2
Estuary Ph 5
Hammock Crest
Hawks Fern
Hawks Fern Ph 2
Hawks Fern Ph 3
Hawks Reserve
Lake St. Charles
Lakeside Tr A2
Lakeside Tr B
Manors At Forest Glen
Mellowood Creek
Moss Creek Sub
Moss Landing Ph 1
Paddock Oaks
Peninsula At Rhodine Lake
Preserve At Riverview
Ridgewood
Ridgewood West
Rivercrest Lakes
Rivercrest Ph 1a
Rivercrest Ph 1b1
Rivercrest Ph 1b4
Rivercrest Ph 2 Prcl N
Rivercrest Ph 2 Prcl O An
Rivercrest Ph 2b1
Rivercrest Ph 2b22c
Riverglen
Riverglen Riverwatch Gated Se
Riverplace Sub
Riversedge
Rodney Johnsons Riverview Hig
Shadow Run
Shamblin Estates
South Fork
South Pointe Phase 4
Stoner Woods
Unplatted
Zzz
Contact Info

- Trudi Geniale, Broker
- Tropic Shores Realty
- Mobile: 619.578.1100
- Fax: 800.541.3688
- trudigen@live.com













































