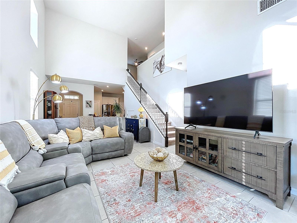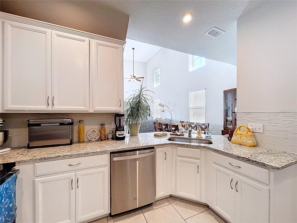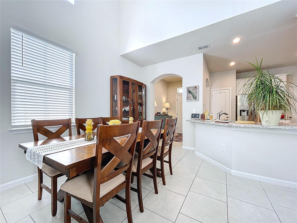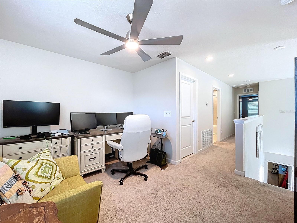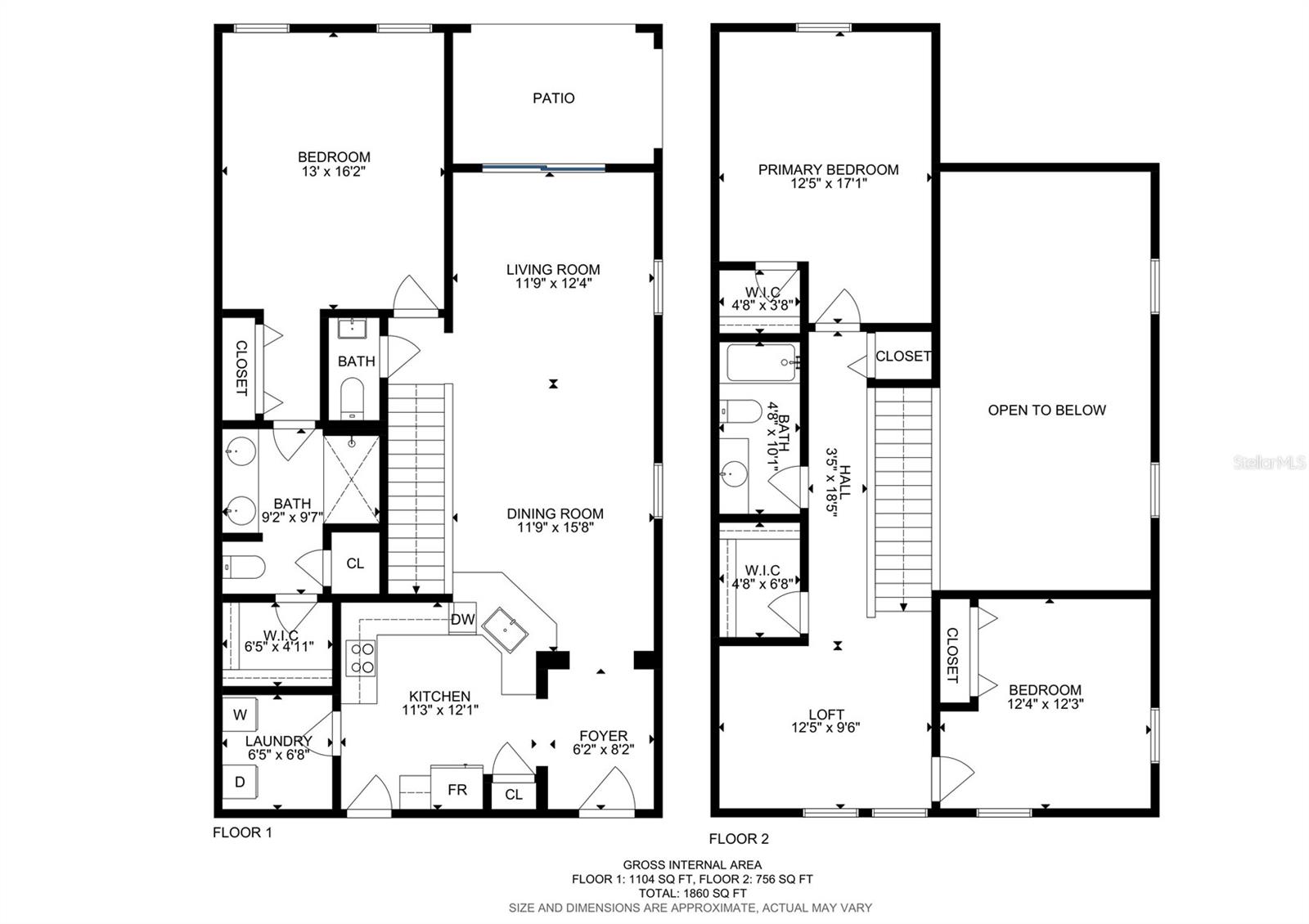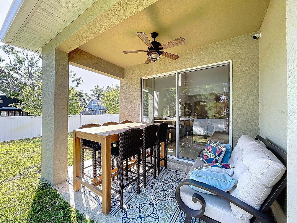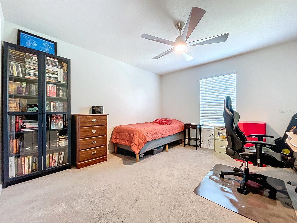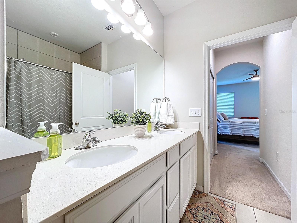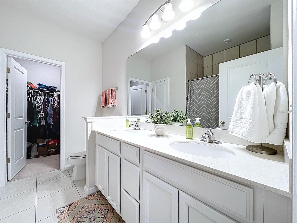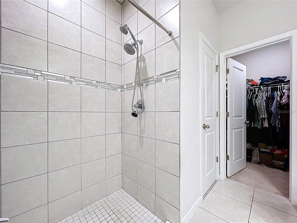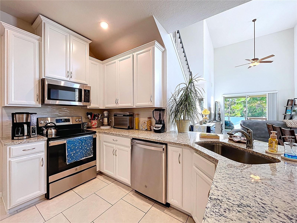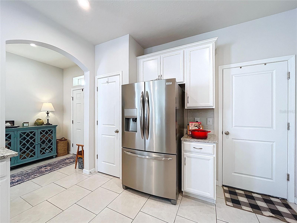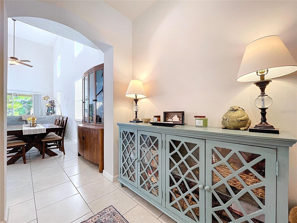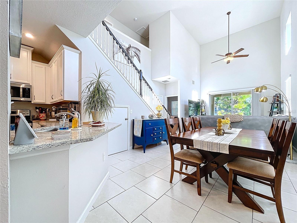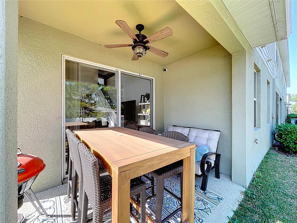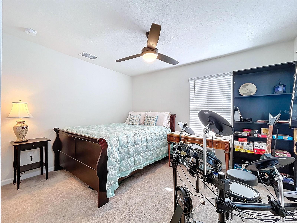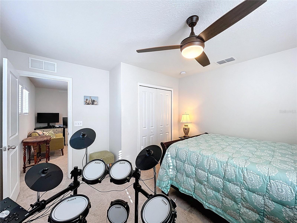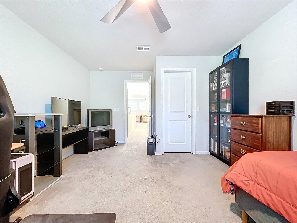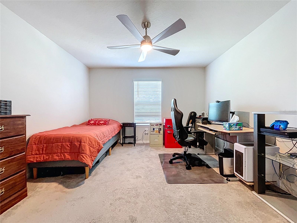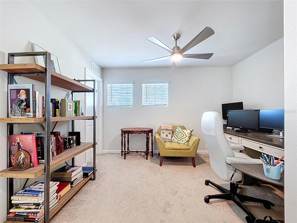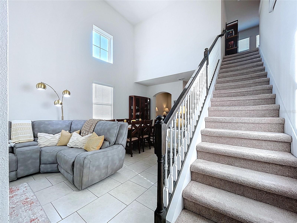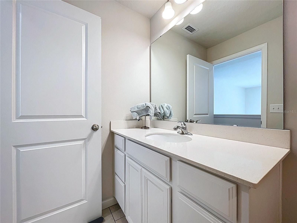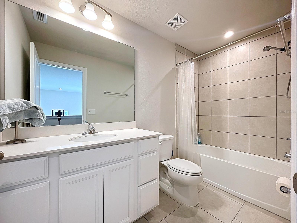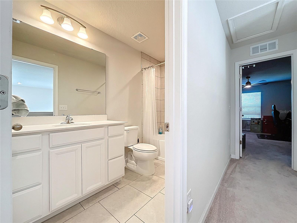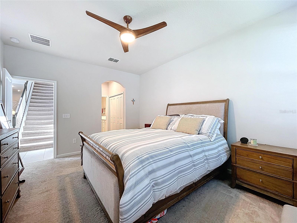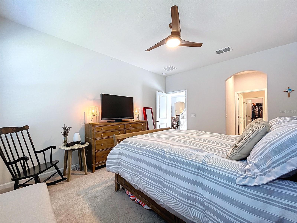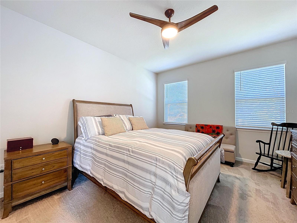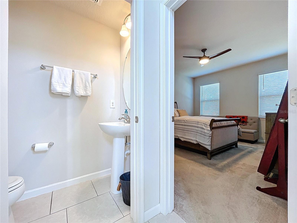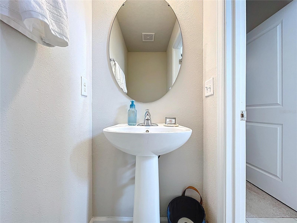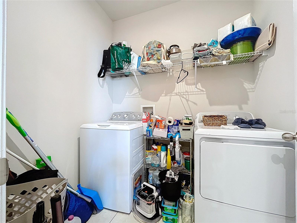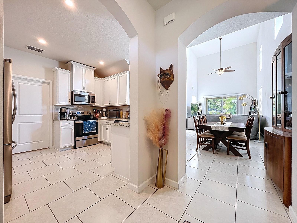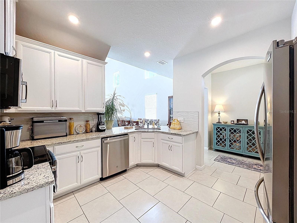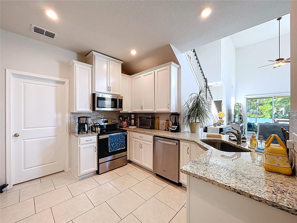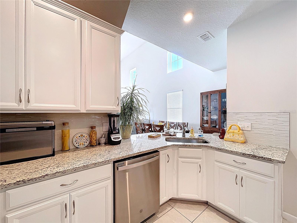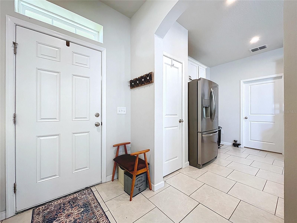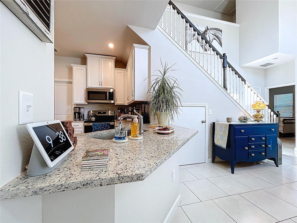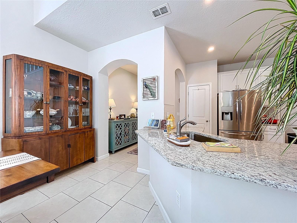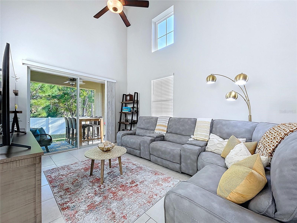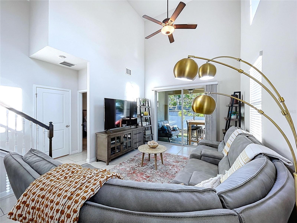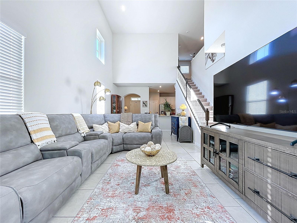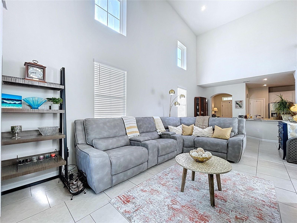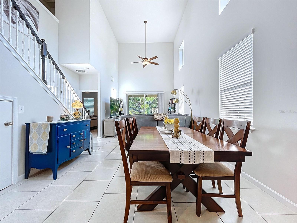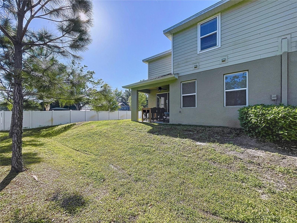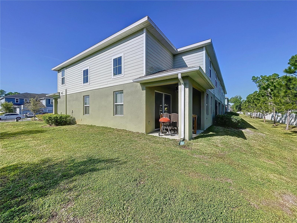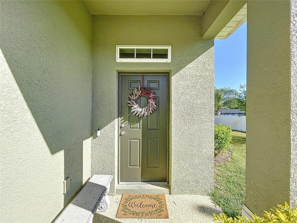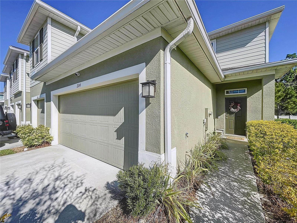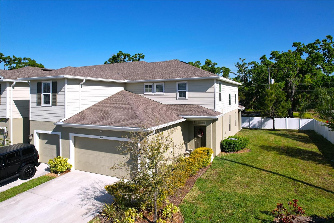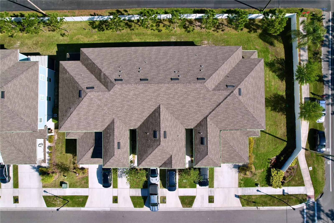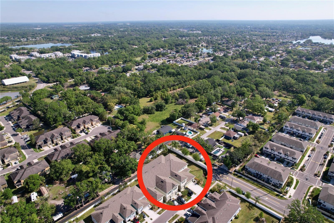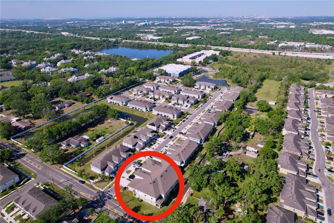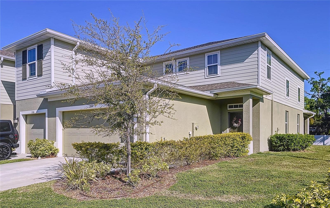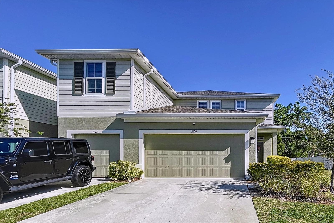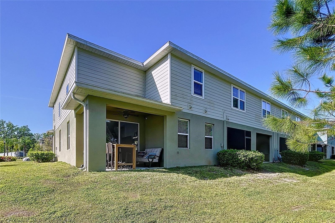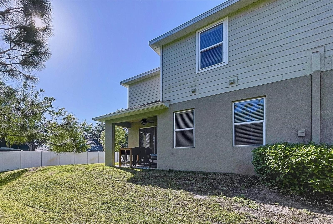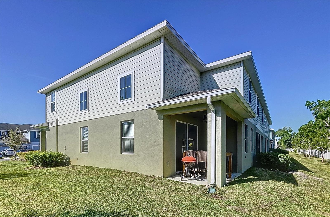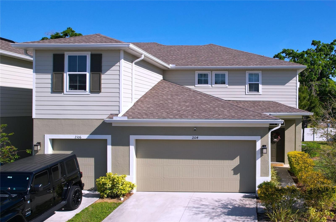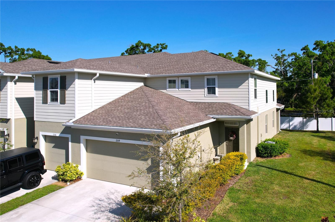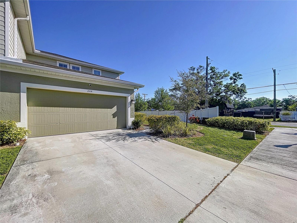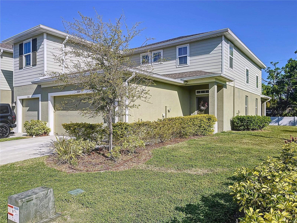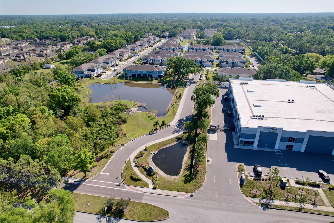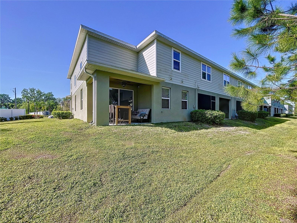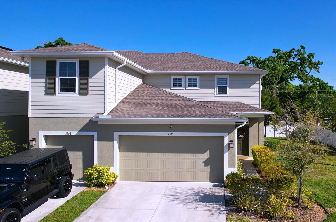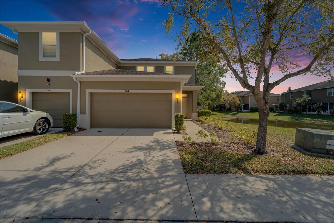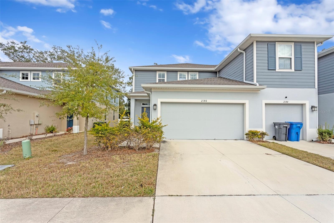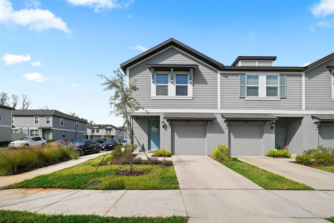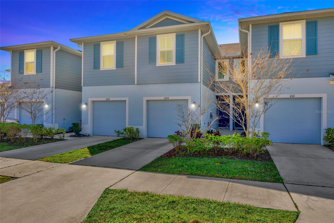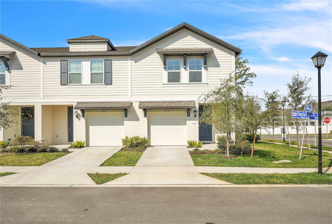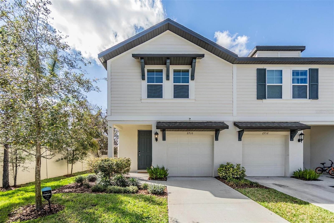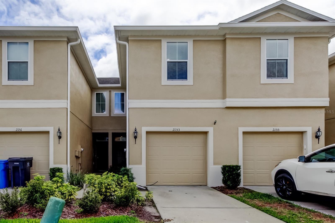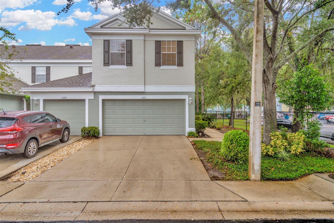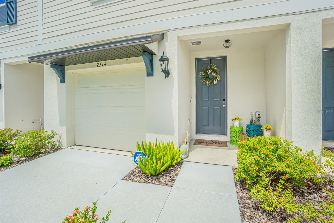2104 Laceflower Drive, BRANDON, FL 33510
Property Photos
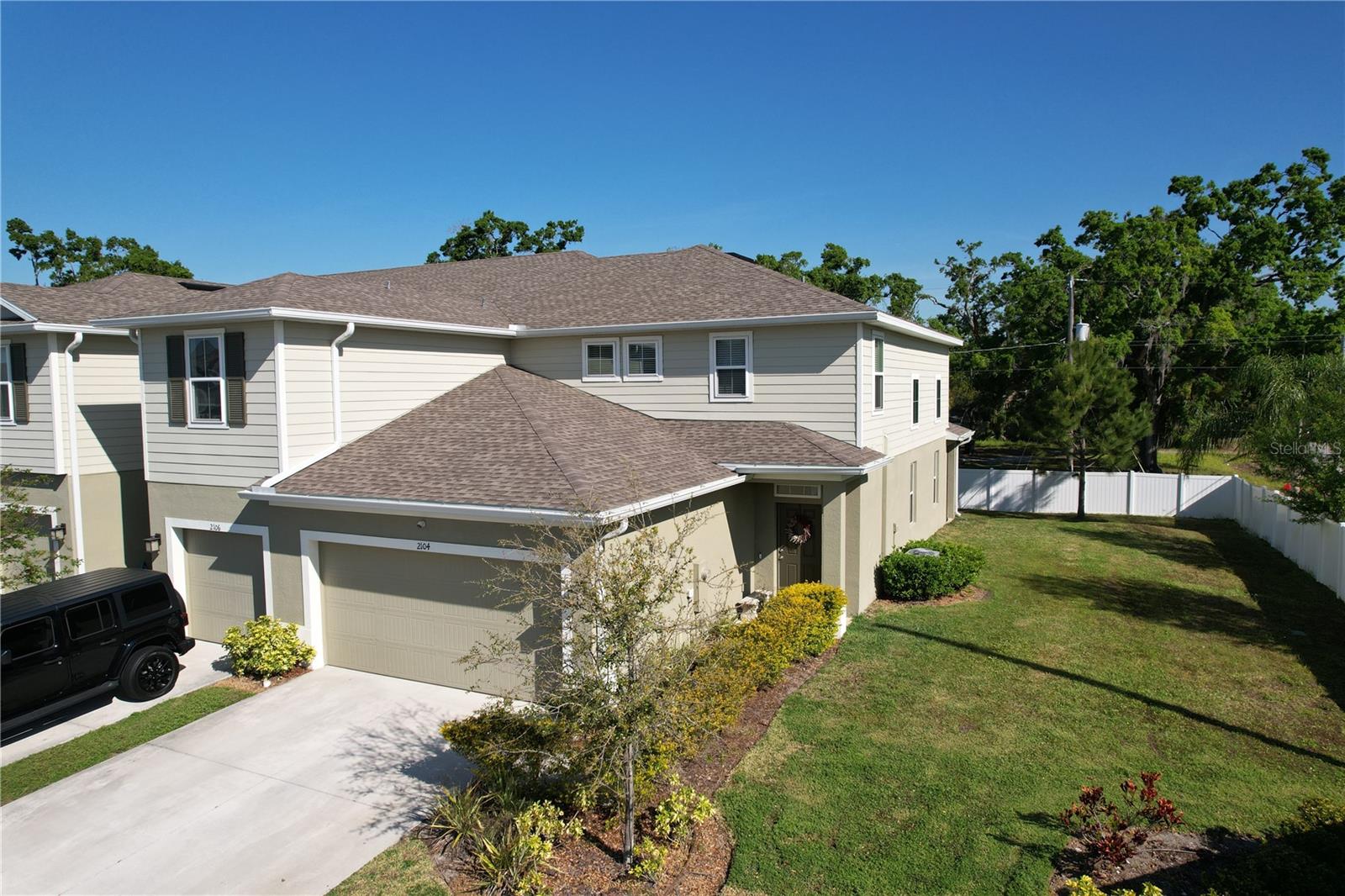
Would you like to sell your home before you purchase this one?
Priced at Only: $340,000
For more Information Call:
Address: 2104 Laceflower Drive, BRANDON, FL 33510
Property Location and Similar Properties






- MLS#: TB8366119 ( Residential )
- Street Address: 2104 Laceflower Drive
- Viewed: 42
- Price: $340,000
- Price sqft: $145
- Waterfront: No
- Year Built: 2021
- Bldg sqft: 2352
- Bedrooms: 3
- Total Baths: 3
- Full Baths: 2
- 1/2 Baths: 1
- Garage / Parking Spaces: 2
- Days On Market: 16
- Additional Information
- Geolocation: 27.969 / -82.3189
- County: HILLSBOROUGH
- City: BRANDON
- Zipcode: 33510
- Subdivision: Timberswilliams Lndg Twnhms
- Elementary School: Schmidt HB
- Middle School: Mann HB
- High School: Armwood HB
- Provided by: REAL BROKER, LLC
- Contact: Robert Cruz
- 855-450-0442

- DMCA Notice
Description
Enjoy natural light filled living in this 2021 built corner unit townhome, designed for comfort and convenience. The open, airy layout features soaring ceilings over the living space, creating a bright and inviting atmosphere. The first floor primary suite offers privacy, complete with a full bathroom and walk in closet. The modern kitchen boasts granite countertops and updated stainless steel appliances, making meal prep a breeze.
Step outside to the covered lanai, which provides shade from the sun and shelter from the rain so you can enjoy the fresh air year round. A spacious two car garage and extended driveway, with additional guest spaces within the community.
Located just 3 miles from Brandon Mall and 2 miles from Winthrop Town Centre, you're minutes from shopping, dining, and entertainment. Commuters will appreciate quick access to I 75 and I 4, putting Downtown Tampa just 12 miles away and Tampa International Airport only 19 miles away.
Brandon Parkway Trail is nearby for those who love the outdoors, offering a scenic 3 mile multi use path winding around ponds and green spaces. Eureka Springs Park is a 7 mile drive home to Hillsborough Countys only botanical garden with forested trails and a rose garden. Lithia Springs Park, just 8 miles away, features a natural spring, fishing areas, and camping.
With grocery stores, gas stations, and daily conveniences just around the corner, this low maintenance home delivers a balanced lifestyleconvenience, nature, and modern living all in one.
Schedule a tour today and see what makes this home and location the perfect fit!
Description
Enjoy natural light filled living in this 2021 built corner unit townhome, designed for comfort and convenience. The open, airy layout features soaring ceilings over the living space, creating a bright and inviting atmosphere. The first floor primary suite offers privacy, complete with a full bathroom and walk in closet. The modern kitchen boasts granite countertops and updated stainless steel appliances, making meal prep a breeze.
Step outside to the covered lanai, which provides shade from the sun and shelter from the rain so you can enjoy the fresh air year round. A spacious two car garage and extended driveway, with additional guest spaces within the community.
Located just 3 miles from Brandon Mall and 2 miles from Winthrop Town Centre, you're minutes from shopping, dining, and entertainment. Commuters will appreciate quick access to I 75 and I 4, putting Downtown Tampa just 12 miles away and Tampa International Airport only 19 miles away.
Brandon Parkway Trail is nearby for those who love the outdoors, offering a scenic 3 mile multi use path winding around ponds and green spaces. Eureka Springs Park is a 7 mile drive home to Hillsborough Countys only botanical garden with forested trails and a rose garden. Lithia Springs Park, just 8 miles away, features a natural spring, fishing areas, and camping.
With grocery stores, gas stations, and daily conveniences just around the corner, this low maintenance home delivers a balanced lifestyleconvenience, nature, and modern living all in one.
Schedule a tour today and see what makes this home and location the perfect fit!
Payment Calculator
- Principal & Interest -
- Property Tax $
- Home Insurance $
- HOA Fees $
- Monthly -
For a Fast & FREE Mortgage Pre-Approval Apply Now
Apply Now
 Apply Now
Apply NowFeatures
Building and Construction
- Covered Spaces: 0.00
- Exterior Features: Irrigation System, Lighting, Sidewalk
- Flooring: Tile
- Living Area: 1860.00
- Roof: Shingle
Property Information
- Property Condition: Completed
Land Information
- Lot Features: Landscaped, Sidewalk, Paved
School Information
- High School: Armwood-HB
- Middle School: Mann-HB
- School Elementary: Schmidt-HB
Garage and Parking
- Garage Spaces: 2.00
- Open Parking Spaces: 0.00
Eco-Communities
- Water Source: Public
Utilities
- Carport Spaces: 0.00
- Cooling: Central Air
- Heating: Central, Electric
- Pets Allowed: Yes
- Sewer: Public Sewer
- Utilities: Cable Available, Phone Available, Public, Water Available
Finance and Tax Information
- Home Owners Association Fee Includes: Common Area Taxes, Maintenance Grounds
- Home Owners Association Fee: 181.00
- Insurance Expense: 0.00
- Net Operating Income: 0.00
- Other Expense: 0.00
- Tax Year: 2024
Other Features
- Appliances: Dishwasher, Disposal, Microwave, Range, Refrigerator
- Association Name: Jennifer Connerty
- Association Phone: 3-936-4103 813-9
- Country: US
- Interior Features: High Ceilings, Kitchen/Family Room Combo, Open Floorplan, Primary Bedroom Main Floor
- Legal Description: TIMBERS AT WILLIAMS LANDING TOWNHOMES LOT 1
- Levels: Two
- Area Major: 33510 - Brandon
- Occupant Type: Owner
- Parcel Number: U-08-29-20-B9R-000000-00001.0
- Possession: Close Of Escrow
- View: Trees/Woods
- Views: 42
- Zoning Code: PD
Similar Properties
Contact Info

- Trudi Geniale, Broker
- Tropic Shores Realty
- Mobile: 619.578.1100
- Fax: 800.541.3688
- trudigen@live.com



