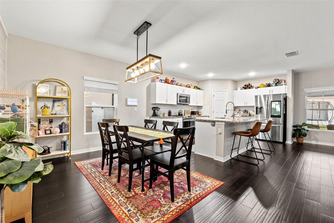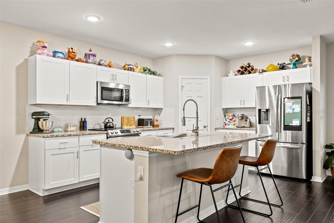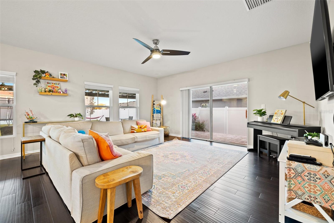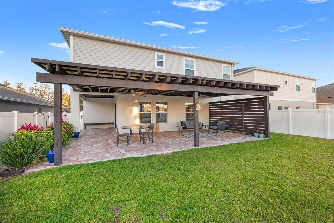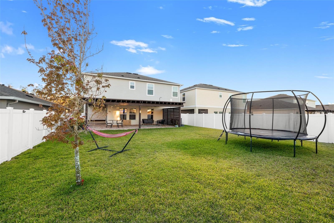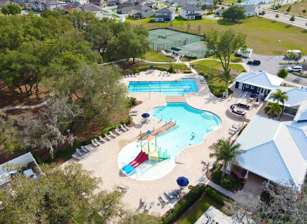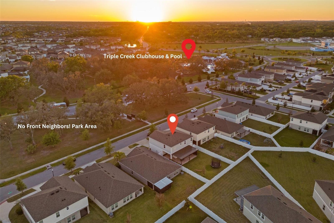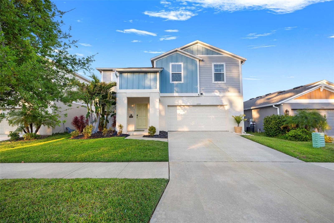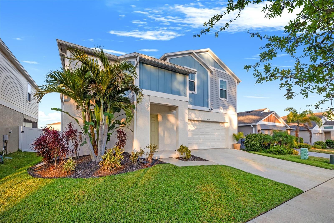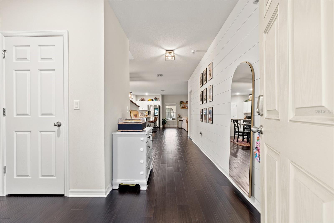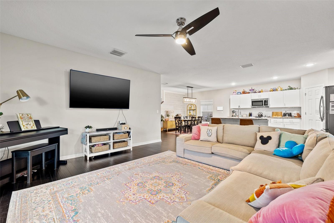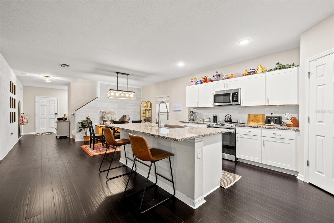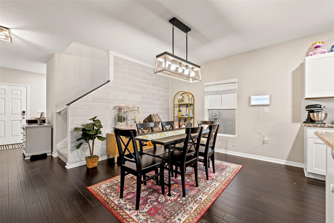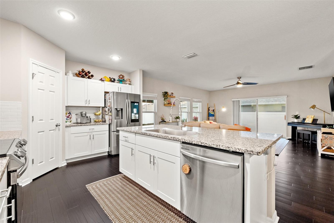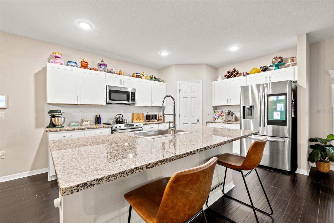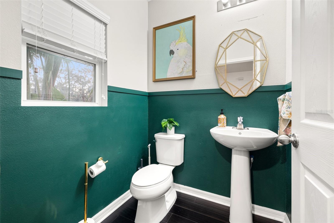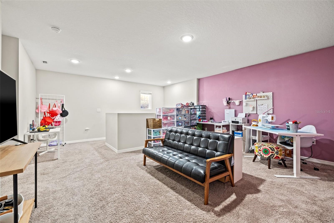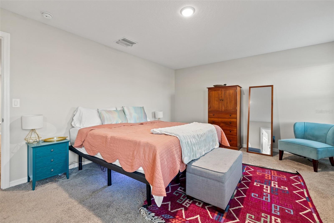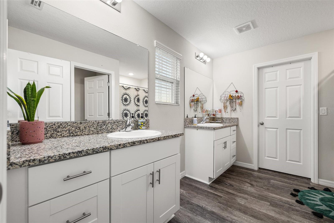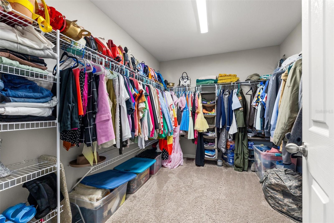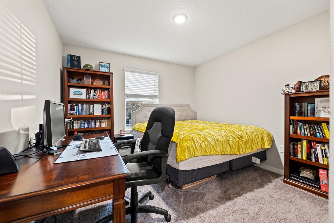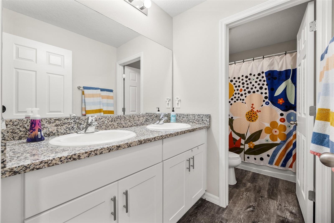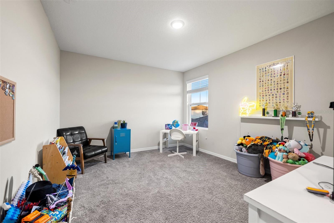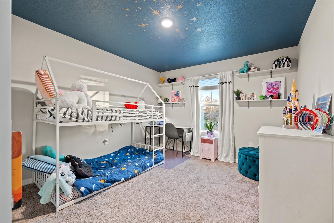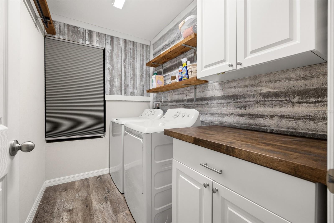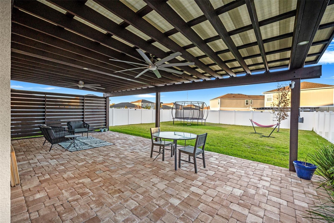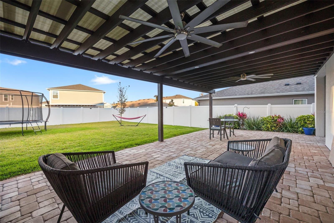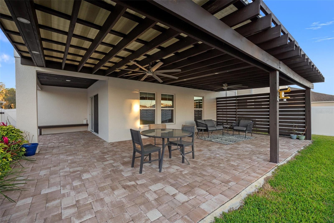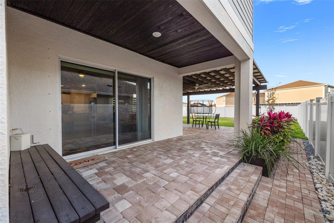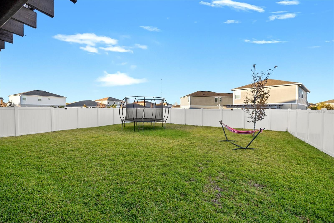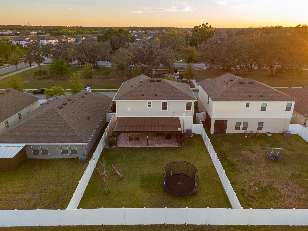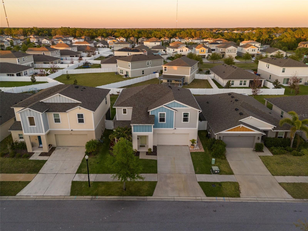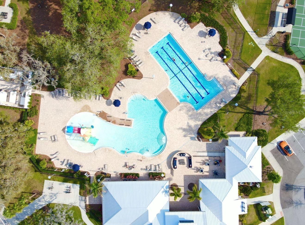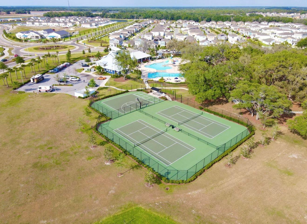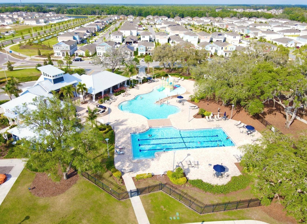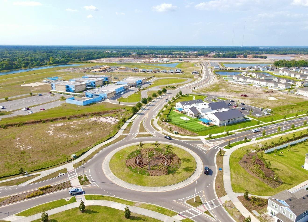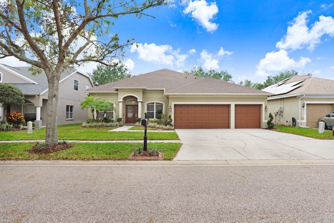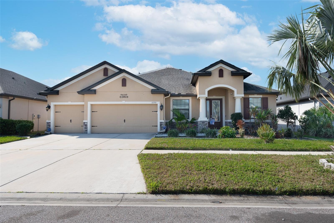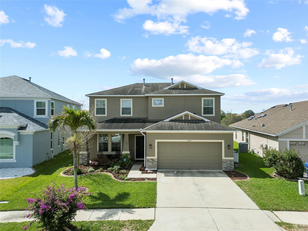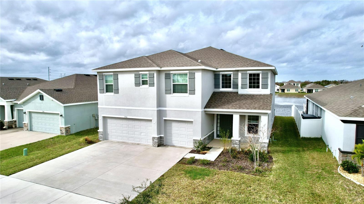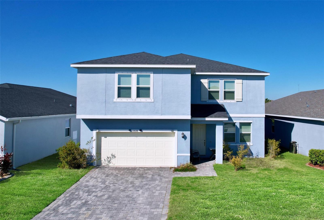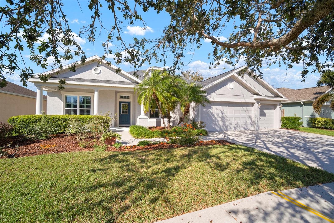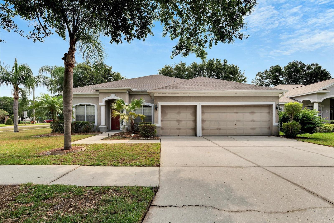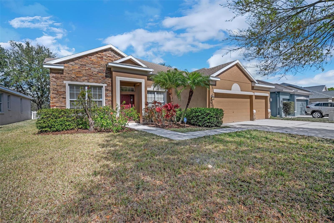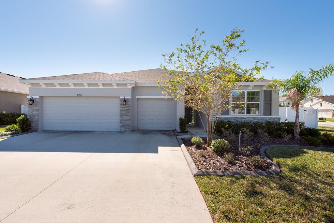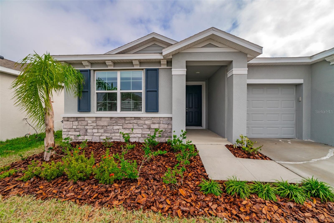13110 Shumard Way, RIVERVIEW, FL 33579
Property Photos
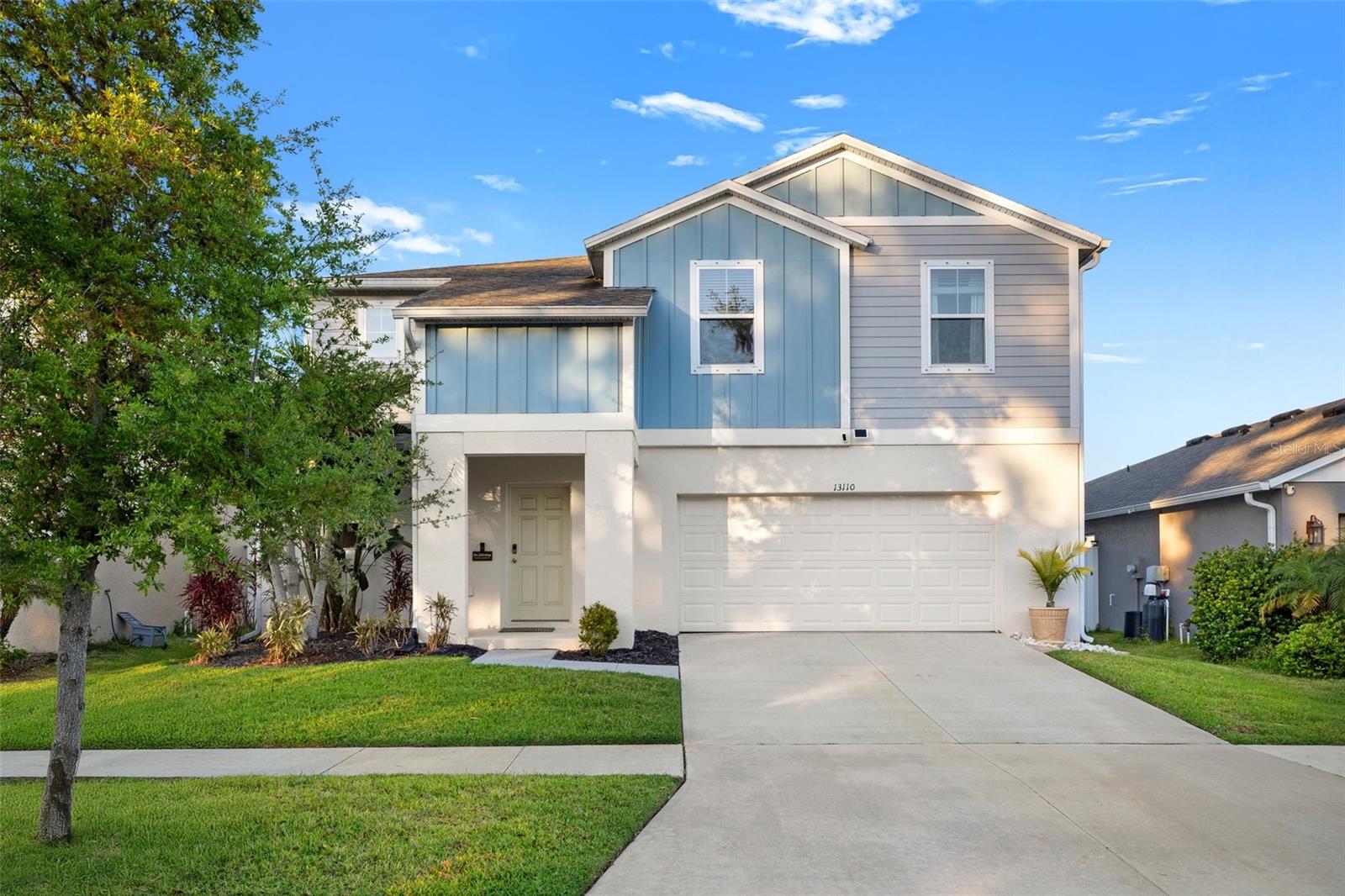
Would you like to sell your home before you purchase this one?
Priced at Only: $475,000
For more Information Call:
Address: 13110 Shumard Way, RIVERVIEW, FL 33579
Property Location and Similar Properties






- MLS#: TB8366785 ( Residential )
- Street Address: 13110 Shumard Way
- Viewed: 4
- Price: $475,000
- Price sqft: $151
- Waterfront: No
- Year Built: 2020
- Bldg sqft: 3143
- Bedrooms: 4
- Total Baths: 3
- Full Baths: 2
- 1/2 Baths: 1
- Garage / Parking Spaces: 2
- Days On Market: 4
- Additional Information
- Geolocation: 27.8016 / -82.2668
- County: HILLSBOROUGH
- City: RIVERVIEW
- Zipcode: 33579
- Subdivision: Triple Crk Ph 4 Village I
- Elementary School: Warren Hope Dawson Elementary
- Middle School: Barrington Middle
- High School: Sumner High School
- Provided by: RE/MAX CHAMPIONS
- Contact: Danielle Tringali
- 813-945-4882

- DMCA Notice
Description
Perfectly positioned on a premium homesite in the heart of Triple Creek, just steps from the community park and resort style amenities, this beautifully upgraded Casa Fresca home features 4 bedrooms, 2.5 baths, and a spacious loft with nearly 2,500 Sq Ft. of bright open living space. Built in 2020 and impeccably maintained, this Julieta C floor plan offers a thoughtful layout and designer finishes throughout. Set on a quiet street with no front neighbors and walking distance to the community centerfeaturing two resort style pools (with a third underway)youll love both the location and lifestyle. Inside, youre welcomed by rich updated bamboo flooring, custom shiplap accents, stylish light fixtures, and abundant natural light pouring in through oversized windows and sliding glass doors. The heart of the home is a stunning eat in kitchen with white shaker cabinetry, granite countertops, a large center island with breakfast bar, stainless steel appliances, tile backsplash, and a walk in pantryideal for everyday living and entertaining. Upstairs features a generous loft, convenient laundry room, and all four bedrooms, including a serene primary suite privately set apart with a spacious en suite bath, dual vanities, granite countertops, walk in shower, and oversized walk in closet. What truly sets this home apart is the custom outdoor oasis. The fully fenced backyard is completely pavered and features a 530 sq. ft. wood pergola with stained plank ceiling, exposed beams, decorative wood wall, and planter boxesperfect for relaxing or hosting year round. Additional features include under stair storage, a 2 car garage with built in shelving, and thoughtful design elements throughout. Located in the highly sought after, master planned community of Triple Creek, residents enjoy three Olympic size pools, scenic walking trails, a clubhouse, fitness center, splash pad, basketball and tennis courts, playgrounds, and a dog park. With easy access to I 75, the Selmon Expressway, and Downtown Tampa this location provides ultimate convenience to all that Tampa Bay has to offer. This one checks all the boxesspace, style, location, and lifestyle. Schedule your private tour today!
Description
Perfectly positioned on a premium homesite in the heart of Triple Creek, just steps from the community park and resort style amenities, this beautifully upgraded Casa Fresca home features 4 bedrooms, 2.5 baths, and a spacious loft with nearly 2,500 Sq Ft. of bright open living space. Built in 2020 and impeccably maintained, this Julieta C floor plan offers a thoughtful layout and designer finishes throughout. Set on a quiet street with no front neighbors and walking distance to the community centerfeaturing two resort style pools (with a third underway)youll love both the location and lifestyle. Inside, youre welcomed by rich updated bamboo flooring, custom shiplap accents, stylish light fixtures, and abundant natural light pouring in through oversized windows and sliding glass doors. The heart of the home is a stunning eat in kitchen with white shaker cabinetry, granite countertops, a large center island with breakfast bar, stainless steel appliances, tile backsplash, and a walk in pantryideal for everyday living and entertaining. Upstairs features a generous loft, convenient laundry room, and all four bedrooms, including a serene primary suite privately set apart with a spacious en suite bath, dual vanities, granite countertops, walk in shower, and oversized walk in closet. What truly sets this home apart is the custom outdoor oasis. The fully fenced backyard is completely pavered and features a 530 sq. ft. wood pergola with stained plank ceiling, exposed beams, decorative wood wall, and planter boxesperfect for relaxing or hosting year round. Additional features include under stair storage, a 2 car garage with built in shelving, and thoughtful design elements throughout. Located in the highly sought after, master planned community of Triple Creek, residents enjoy three Olympic size pools, scenic walking trails, a clubhouse, fitness center, splash pad, basketball and tennis courts, playgrounds, and a dog park. With easy access to I 75, the Selmon Expressway, and Downtown Tampa this location provides ultimate convenience to all that Tampa Bay has to offer. This one checks all the boxesspace, style, location, and lifestyle. Schedule your private tour today!
Payment Calculator
- Principal & Interest -
- Property Tax $
- Home Insurance $
- HOA Fees $
- Monthly -
For a Fast & FREE Mortgage Pre-Approval Apply Now
Apply Now
 Apply Now
Apply NowFeatures
Building and Construction
- Builder Model: Julieta C
- Builder Name: Casa Fresca
- Covered Spaces: 0.00
- Exterior Features: Hurricane Shutters, Irrigation System, Sliding Doors
- Fencing: Vinyl
- Flooring: Bamboo, Carpet, Tile
- Living Area: 2448.00
- Roof: Shingle
Land Information
- Lot Features: Sidewalk
School Information
- High School: Sumner High School
- Middle School: Barrington Middle
- School Elementary: Warren Hope Dawson Elementary
Garage and Parking
- Garage Spaces: 2.00
- Open Parking Spaces: 0.00
- Parking Features: Driveway, On Street
Eco-Communities
- Water Source: Public
Utilities
- Carport Spaces: 0.00
- Cooling: Central Air
- Heating: Central, Electric
- Pets Allowed: Yes
- Sewer: Public Sewer
- Utilities: BB/HS Internet Available, Cable Available, Electricity Connected, Public, Sewer Connected, Street Lights, Water Connected
Amenities
- Association Amenities: Clubhouse, Playground, Pool, Tennis Court(s)
Finance and Tax Information
- Home Owners Association Fee Includes: Pool, Escrow Reserves Fund, Recreational Facilities
- Home Owners Association Fee: 70.00
- Insurance Expense: 0.00
- Net Operating Income: 0.00
- Other Expense: 0.00
- Tax Year: 2024
Other Features
- Appliances: Dishwasher, Dryer, Electric Water Heater, Microwave, Range, Refrigerator, Washer, Water Softener
- Association Name: Triple Creek Homeowners Association
- Association Phone: (813) 671-5900
- Country: US
- Interior Features: Ceiling Fans(s), In Wall Pest System, Kitchen/Family Room Combo, Open Floorplan, PrimaryBedroom Upstairs, Split Bedroom, Thermostat, Walk-In Closet(s)
- Legal Description: TRIPLE CREEK PHASE 4 VILLAGE I LOT 69
- Levels: Two
- Area Major: 33579 - Riverview
- Occupant Type: Owner
- Parcel Number: U-12-31-20-B7Z-000000-00069.0
- Style: Craftsman
- Zoning Code: PD
Similar Properties
Nearby Subdivisions
Ballentrae Sub Ph 1
Ballentrae Sub Ph 2
Bell Creek Preserve Ph 1
Bell Creek Preserve Ph 2
Belmond Reserve
Belmond Reserve Ph 1
Belmond Reserve Ph 2
Belmond Reserve Phase 1
Carlton Lakes Ph 1 E1
Carlton Lakes Ph 1a 1b1 An
Carlton Lakes Ph 1d1
Carlton Lakes Ph 1e1
Carlton Lakes West 2
Carlton Lakes West Ph 1
Carlton Lakes West Ph 2b
Clubhouse Estates At Summerfie
Creekside Sub Ph 2
Enclave At Ramble Creek
Hawkstone
Helmond Reserve Ph 2
Lucaya Lake Club
Lucaya Lake Club Ph 1a
Lucaya Lake Club Ph 2a
Lucaya Lake Club Ph 2c
Lucaya Lake Club Ph 2f
Lucaya Lake Club Ph 3
Meadowbrooke At Summerfield Un
Oaks At Shady Creek Ph 1
Okerlund Ranch
Okerlund Ranch Sub
Okerlund Ranch Subdivision
Okerlund Ranch Subdivision Pha
Panther Trace Ph 1a
Panther Trace Ph 1b1c
Panther Trace Ph 2a2
Panther Trace Ph 2b1
Panther Trace Ph 2b2
Panther Trace Ph 2b3
Preserve At Pradera Phase 4
Reserve At Paradera
Reserve At Paradera Ph 3
Reserve At Pradera
Reserve At Pradera Ph 1a
Reserve At South Fork
Reserve At South Fork Ph 1
Reserve At South Fork Ph 2
Reservepradera Ph 4
Reservepraderaph 2
Ridgewood South
Shady Creek Preserve Ph 01
Shady Creek Preserve Ph 1
South Cove
South Cove Ph 23
South Fork
South Fork P Ph 2 3b
South Fork S Tr T
South Fork S T
South Fork Tr L Ph 2
South Fork Tr N
South Fork Tr O Ph 2
South Fork Tr P Ph 1a
South Fork Tr Q Ph 1
South Fork Tr R Ph 1
South Fork Tr R Ph 2a 2b
South Fork Tr S Tr T
South Fork Tr U
South Fork Tr V Ph 1
South Fork Tr V Ph 2
South Fork Tr W
South Fork Un 06
South Pointe Phase 3a 3b
Southfork
Summer Spgs
Summer Springs
Summerfield Vilage 1 Tr 32
Summerfield Village 1 Tr 10
Summerfield Village 1 Tr 17
Summerfield Village 1 Tr 21
Summerfield Village 1 Tr 28
Summerfield Village 1 Tr 30
Summerfield Village 1 Tr 7
Summerfield Village 1 Tract 26
Summerfield Village I Tr 27
Summerfield Village I Tract 28
Summerfield Village Ii Tr 3
Summerfield Village Ii Tr 5
Summerfield Village Tr 32 P
Summerfield Villg 1 Trct 18
Summerfield Villg 1 Trct 35
Summerfield Villg 1 Trct 9a
Talavera Sub
Triple Creek
Triple Creek Ph 1 Village B
Triple Creek Ph 1 Village C
Triple Creek Ph 1 Village D
Triple Creek Ph 1 Villg A
Triple Creek Ph 2 Village E
Triple Creek Ph 2 Village F
Triple Creek Ph 2 Village G
Triple Creek Ph 3 Village K
Triple Creek Ph 3 Villg L
Triple Creek Ph 6 Village H
Triple Creek Phase 1 Village C
Triple Creek Village M2
Triple Creek Village M2 Lot 28
Triple Creek Village M2 Lot 34
Triple Creek Village N P
Triple Creek Village Q
Triple Crk Ph 2 Village E3
Triple Crk Ph 4
Triple Crk Ph 4 Village 1
Triple Crk Ph 4 Village G2
Triple Crk Ph 4 Village I
Triple Crk Ph 4 Vlg I
Triple Crk Ph 6 Village H
Triple Crk Village M1
Triple Crk Village M2
Triple Crk Village N P
Tropical Acres South
Unplatted
Village Crk Ph 4 Village I
Villas On The Green A Condomin
Waterleaf
Waterleaf Ph 1a
Waterleaf Ph 1b
Waterleaf Ph 2a 2b
Waterleaf Ph 2c
Waterleaf Ph 3a
Waterleaf Ph 4a1
Waterleaf Ph 4b
Waterleaf Ph 4c
Waterleaf Ph 6b
Worthington
Contact Info

- Trudi Geniale, Broker
- Tropic Shores Realty
- Mobile: 619.578.1100
- Fax: 800.541.3688
- trudigen@live.com



