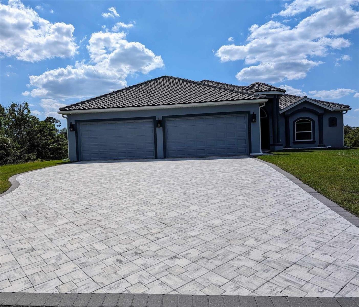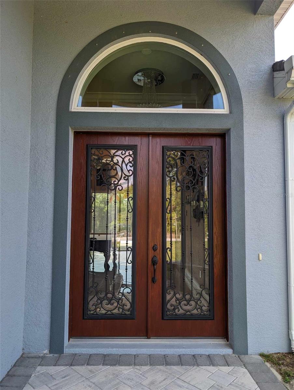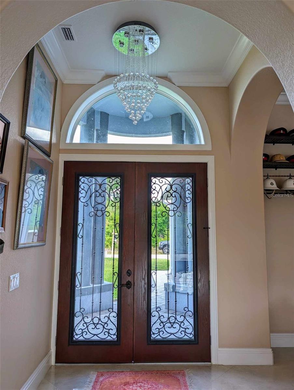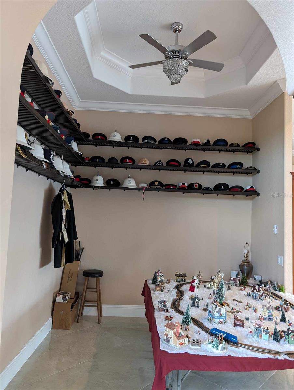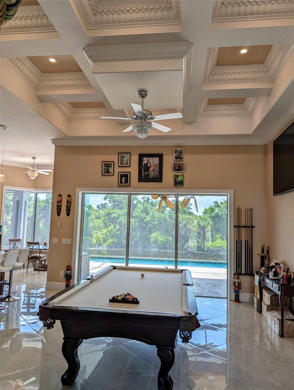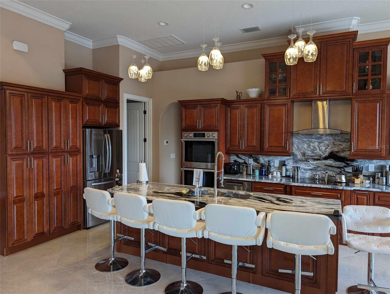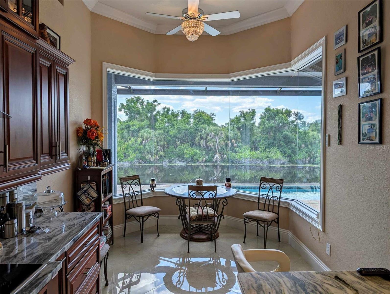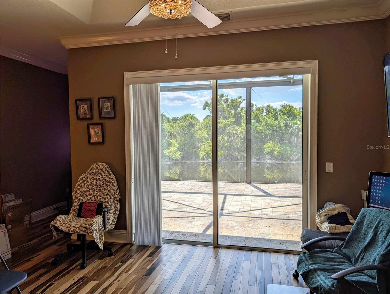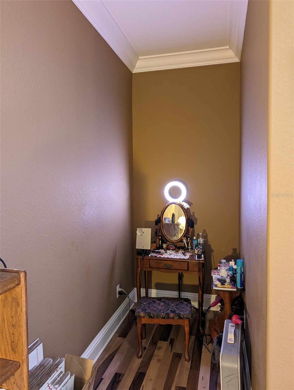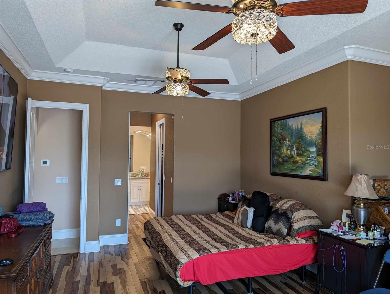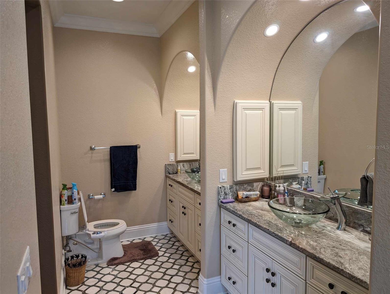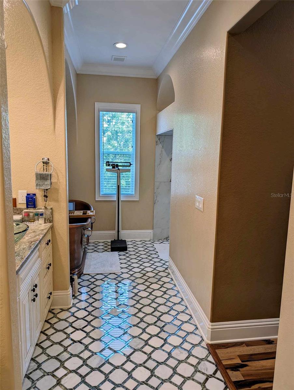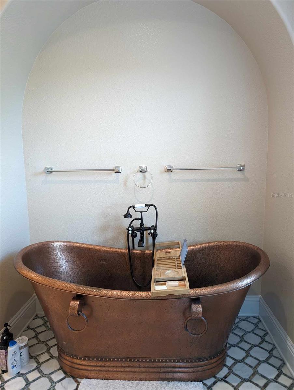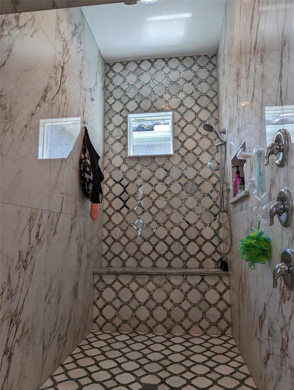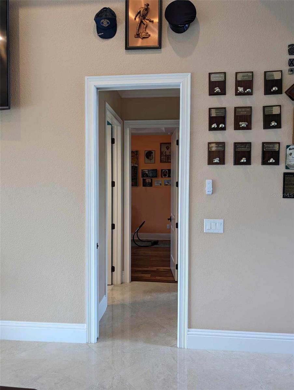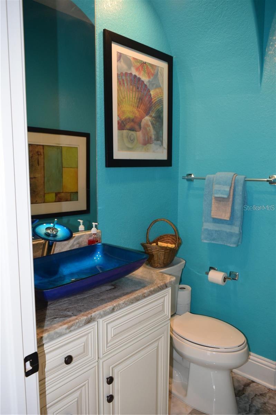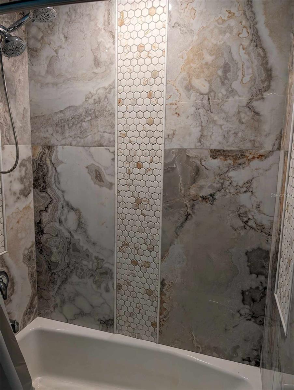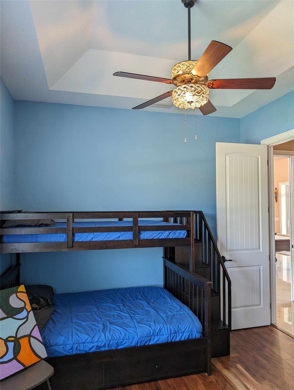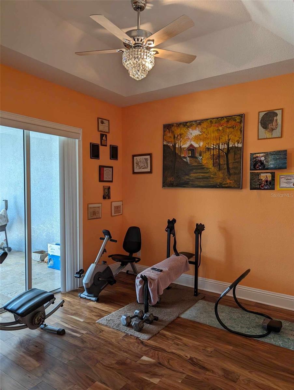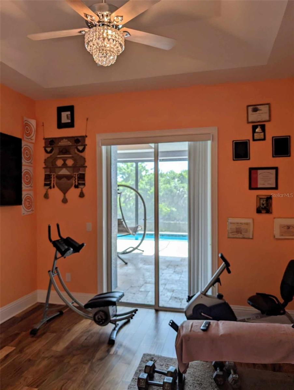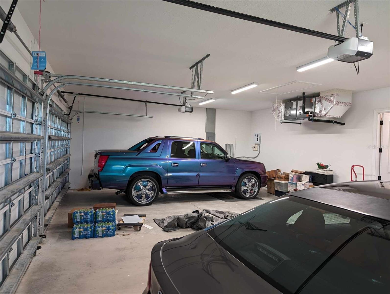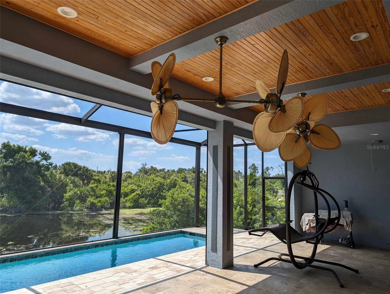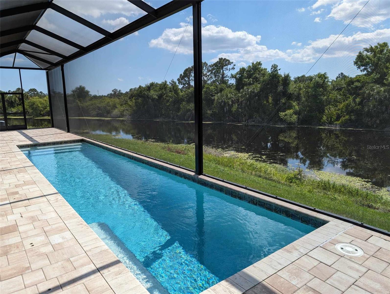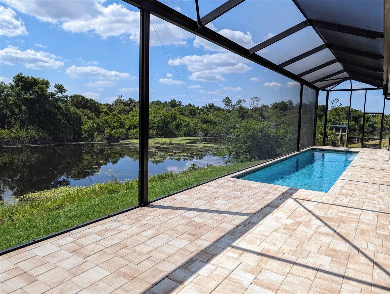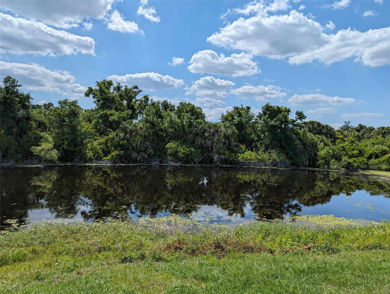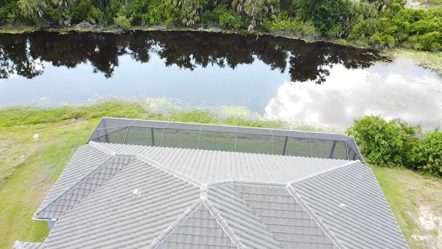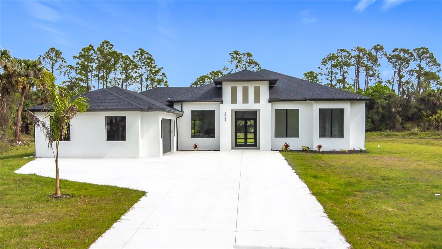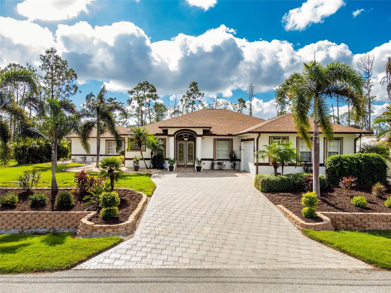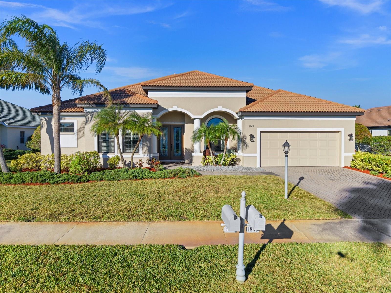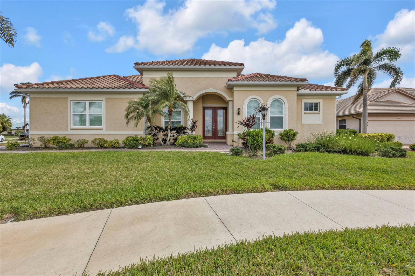2761 Newman Drive, NORTH PORT, FL 34288
Property Photos
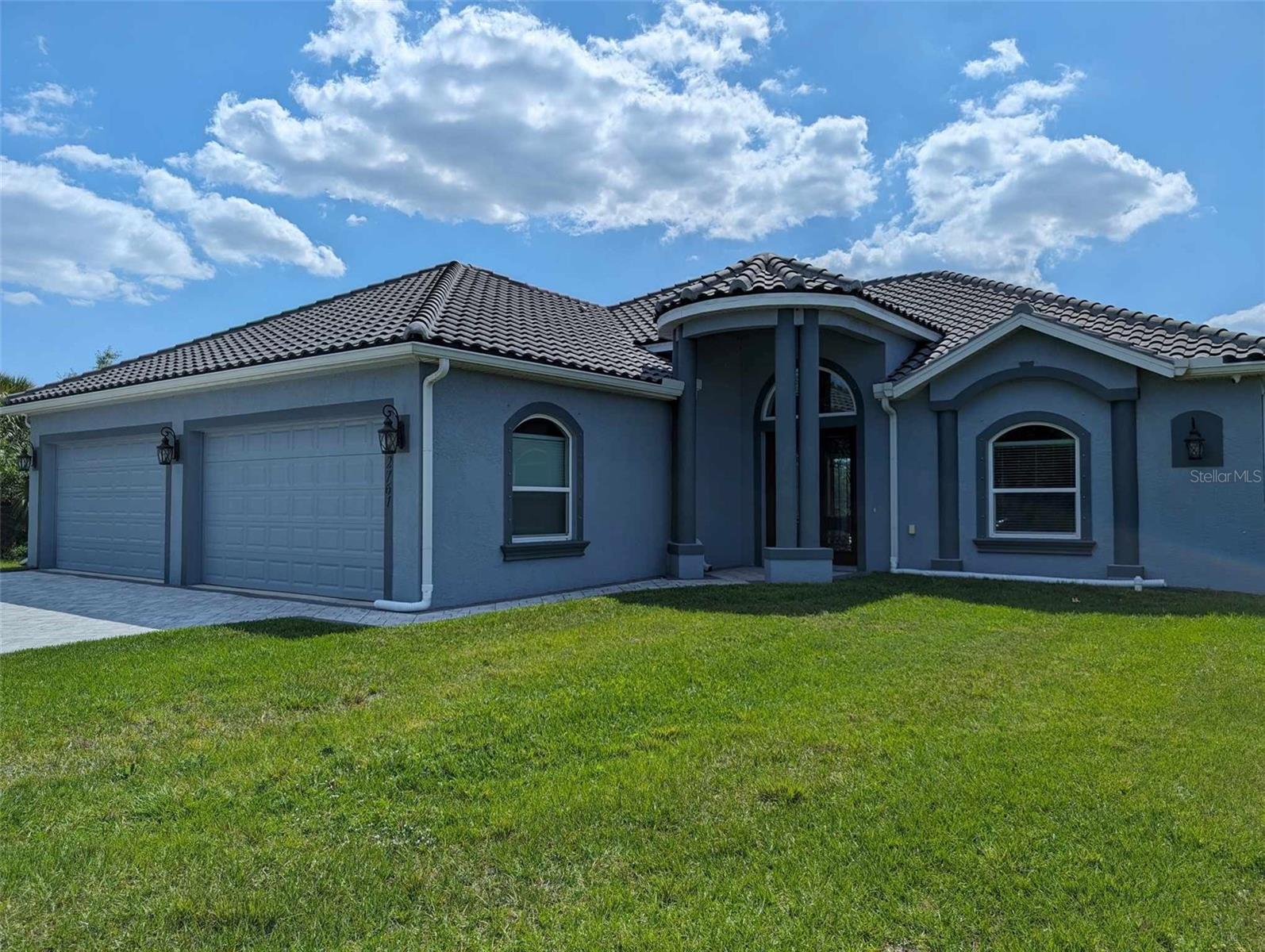
Would you like to sell your home before you purchase this one?
Priced at Only: $699,000
For more Information Call:
Address: 2761 Newman Drive, NORTH PORT, FL 34288
Property Location and Similar Properties






- MLS#: C7491814 ( Residential )
- Street Address: 2761 Newman Drive
- Viewed: 209
- Price: $699,000
- Price sqft: $186
- Waterfront: Yes
- Wateraccess: Yes
- Waterfront Type: Canal - Freshwater
- Year Built: 2022
- Bldg sqft: 3750
- Bedrooms: 3
- Total Baths: 2
- Full Baths: 2
- Garage / Parking Spaces: 4
- Days On Market: 343
- Additional Information
- Geolocation: 27.0402 / -82.0868
- County: SARASOTA
- City: NORTH PORT
- Zipcode: 34288
- Subdivision: Port Charlotte Sub 45
- Elementary School: Atwater Bay Elementary
- Middle School: Woodland Middle School
- High School: North Port High
- Provided by: CENTURY 21 AZTEC & ASSOCIATES
- Contact: AJ Garcia
- 941-629-3188

- DMCA Notice
Description
Discover private luxury in this exquisite 3 bedroom, 2 bath home with a spacious 4 car garage, refreshing pool, and tranquil freshwater canal views. As you approach the property, the elegant paver driveway hints at the luxurious features and upgrades that await inside.
Upon entering through the double doors, you're greeted by beautiful marble floors that set the tone for the home's opulent interior. The open concept living space seamlessly integrates the living room, dining area, kitchen, and breakfast nook, all overlooking the expansive lanai, pool, and freshwater canal.
The kitchen is a chef's dream, boasting stainless steel appliances, real wood cabinets, and granite countertops, all enhanced by upscale finishes and thoughtful upgrades. Each of the three bedrooms features real wood flooring, with the master suite offering dual his and hers closets and a charming makeup nook. The master bathroom is a spa like retreat with two separate vanities, a striking copper freestanding tub, and a spacious walk in shower.
Step outside onto the expansive lanai, finished with pavers, where the inviting pool beckons you to take a refreshing dip. The private setting, enhanced by lush landscaping and serene canal views, creates a tranquil oasis perfect for relaxation and entertaining. Custom electric sun shades in the pool area provide added comfort and convenience, allowing you to adjust the shade with ease.
Completing this impressive home is a generous laundry room that leads to the sizable 4 car garage, providing ample space to store all your toys and belongings. With its private location, luxurious features, and upgrades throughout, this home offers a rare opportunity to experience resort style living in your own backyard. The motivated seller makes this a prime opportunity you don't want to miss. Don't miss out on calling this beautiful property your home!
Description
Discover private luxury in this exquisite 3 bedroom, 2 bath home with a spacious 4 car garage, refreshing pool, and tranquil freshwater canal views. As you approach the property, the elegant paver driveway hints at the luxurious features and upgrades that await inside.
Upon entering through the double doors, you're greeted by beautiful marble floors that set the tone for the home's opulent interior. The open concept living space seamlessly integrates the living room, dining area, kitchen, and breakfast nook, all overlooking the expansive lanai, pool, and freshwater canal.
The kitchen is a chef's dream, boasting stainless steel appliances, real wood cabinets, and granite countertops, all enhanced by upscale finishes and thoughtful upgrades. Each of the three bedrooms features real wood flooring, with the master suite offering dual his and hers closets and a charming makeup nook. The master bathroom is a spa like retreat with two separate vanities, a striking copper freestanding tub, and a spacious walk in shower.
Step outside onto the expansive lanai, finished with pavers, where the inviting pool beckons you to take a refreshing dip. The private setting, enhanced by lush landscaping and serene canal views, creates a tranquil oasis perfect for relaxation and entertaining. Custom electric sun shades in the pool area provide added comfort and convenience, allowing you to adjust the shade with ease.
Completing this impressive home is a generous laundry room that leads to the sizable 4 car garage, providing ample space to store all your toys and belongings. With its private location, luxurious features, and upgrades throughout, this home offers a rare opportunity to experience resort style living in your own backyard. The motivated seller makes this a prime opportunity you don't want to miss. Don't miss out on calling this beautiful property your home!
Payment Calculator
- Principal & Interest -
- Property Tax $
- Home Insurance $
- HOA Fees $
- Monthly -
For a Fast & FREE Mortgage Pre-Approval Apply Now
Apply Now
 Apply Now
Apply NowFeatures
Building and Construction
- Covered Spaces: 0.00
- Exterior Features: Hurricane Shutters, Lighting, Rain Gutters, Sliding Doors
- Flooring: Ceramic Tile, Granite, Wood
- Living Area: 2128.00
- Roof: Tile
Property Information
- Property Condition: Completed
Land Information
- Lot Features: In County
School Information
- High School: North Port High
- Middle School: Woodland Middle School
- School Elementary: Atwater Bay Elementary
Garage and Parking
- Garage Spaces: 4.00
- Open Parking Spaces: 0.00
- Parking Features: Garage Door Opener
Eco-Communities
- Pool Features: Child Safety Fence, In Ground
- Water Source: Well
Utilities
- Carport Spaces: 0.00
- Cooling: Central Air
- Heating: Central, Electric, Heat Pump
- Sewer: Septic Tank
- Utilities: Cable Available, Cable Connected, Electricity Connected, Phone Available
Finance and Tax Information
- Home Owners Association Fee: 0.00
- Insurance Expense: 0.00
- Net Operating Income: 0.00
- Other Expense: 0.00
- Tax Year: 2023
Other Features
- Appliances: Dishwasher, Disposal, Electric Water Heater, Microwave, Range, Range Hood, Refrigerator, Water Filtration System
- Country: US
- Interior Features: Cathedral Ceiling(s), Ceiling Fans(s), Crown Molding, Eat-in Kitchen, High Ceilings, Open Floorplan, Primary Bedroom Main Floor, Solid Wood Cabinets, Split Bedroom, Stone Counters, Vaulted Ceiling(s), Walk-In Closet(s)
- Legal Description: LOT 46 BLK 2148 45TH ADD TO PORT CHARLOTTE
- Levels: One
- Area Major: 34288 - North Port
- Occupant Type: Owner
- Parcel Number: 1149214846
- View: Water
- Views: 209
- Zoning Code: RSF2
Similar Properties
Nearby Subdivisions
1540 Port Charlotte Sub 12
1566 Port Charlotte Sub 22
1570 Port Charlotte Sub 24
1586 Port Charlotte Sub 32
1588 Port Charlotte Sub 34
1784 Port Charlotte Sub 48
1792 Port Charlotte Sub 49
1799 Port Charlotte Sub 51
24th Add To Port Charlotte
Bobcat Trail
Bobcat Trail Ph 2
Bobcat Trail Ph 3
Bobcat Villas
Bobcat Villas Ph 2
Bobcat Villas Ph 3
North Port
North Port1792 Port Charlotte
Not Applicable
Other
Port Charlotte
Port Charlotte 16 Rep 01
Port Charlotte 16th Add 01 Pt
Port Charlotte 51
Port Charlotte Sec 038
Port Charlotte Sec 24
Port Charlotte Sub 02
Port Charlotte Sub 12
Port Charlotte Sub 12 1st Rep
Port Charlotte Sub 16
Port Charlotte Sub 2
Port Charlotte Sub 21
Port Charlotte Sub 22
Port Charlotte Sub 23
Port Charlotte Sub 24
Port Charlotte Sub 29
Port Charlotte Sub 32
Port Charlotte Sub 33
Port Charlotte Sub 34
Port Charlotte Sub 36
Port Charlotte Sub 44
Port Charlotte Sub 45
Port Charlotte Sub 49
Port Charlotte Sub 51
Port Charlotte Subdivision
Tbd
Turnberry Trace
Waters Edge Estates
Contact Info

- Trudi Geniale, Broker
- Tropic Shores Realty
- Mobile: 619.578.1100
- Fax: 800.541.3688
- trudigen@live.com



