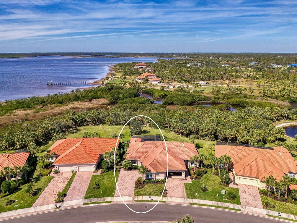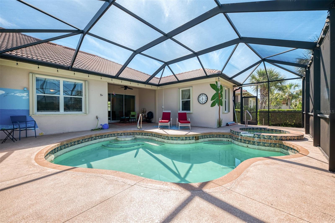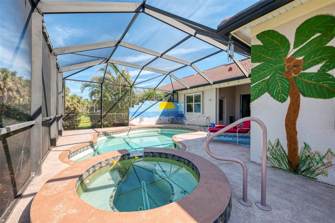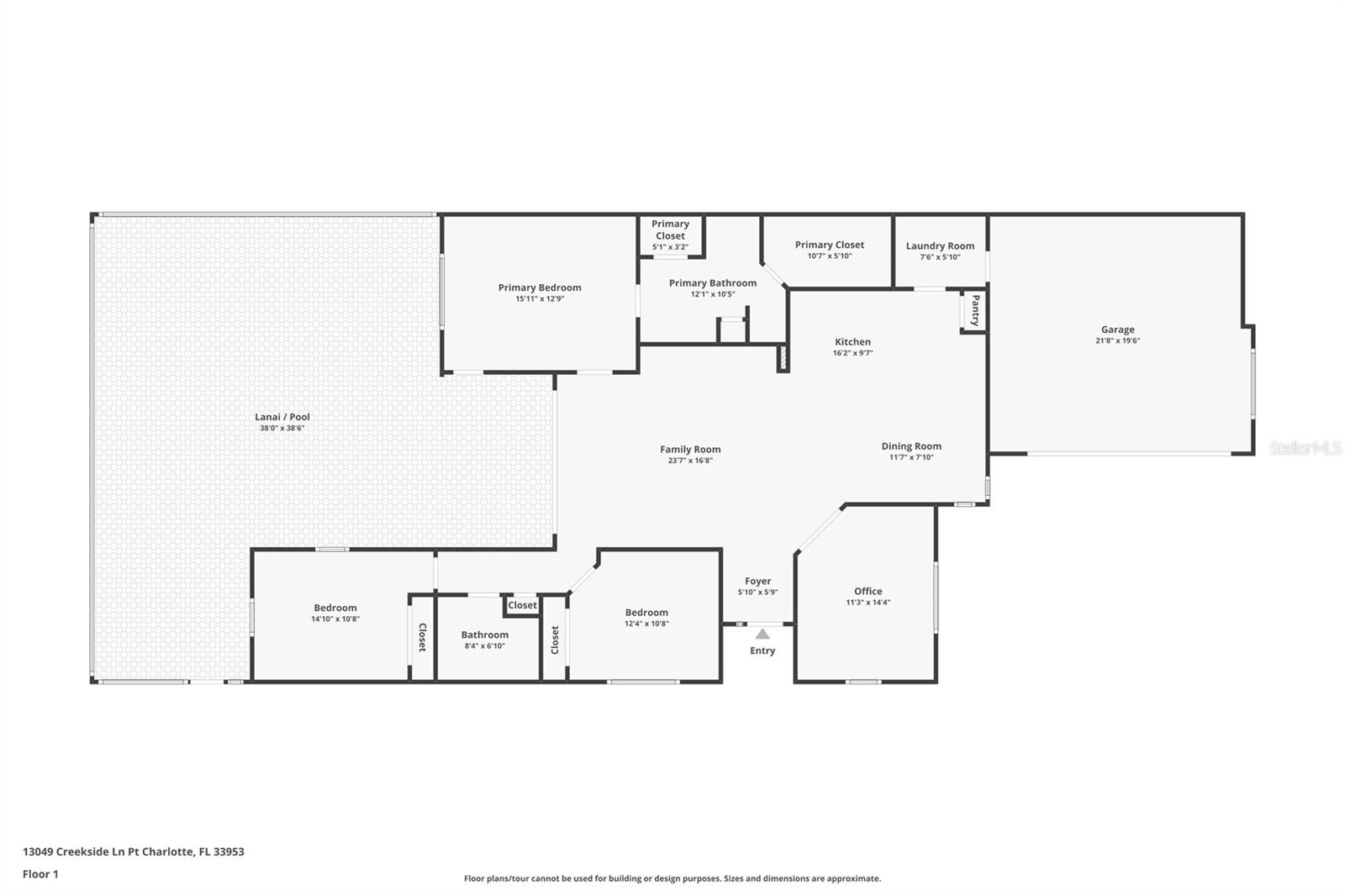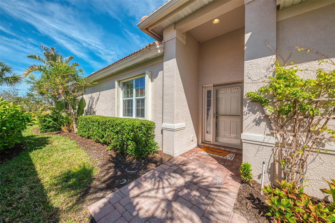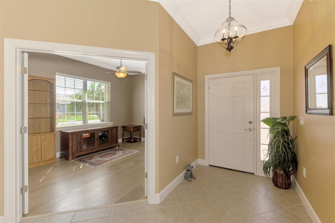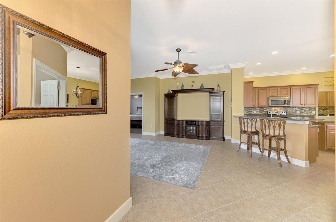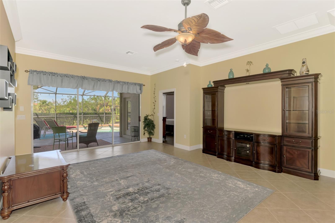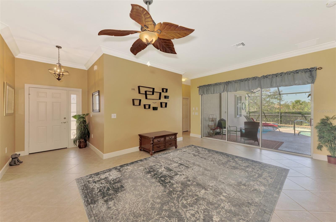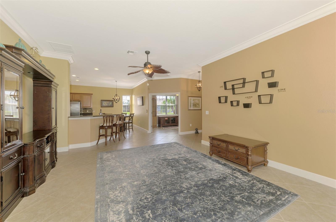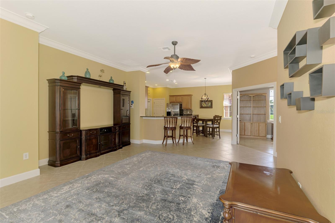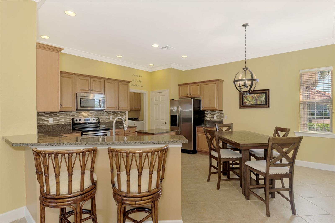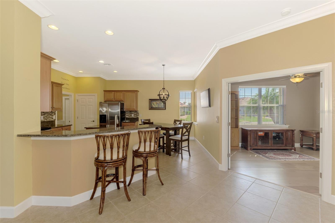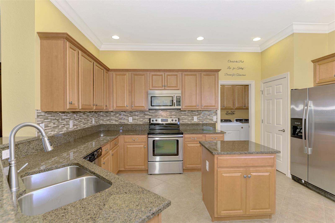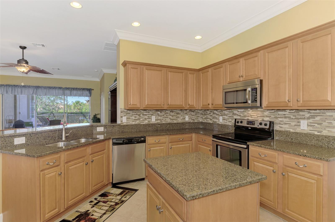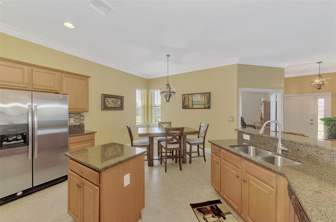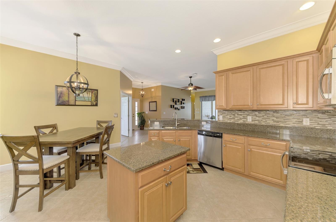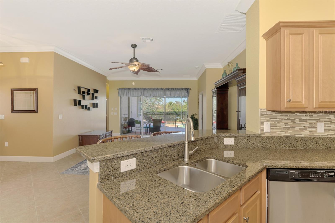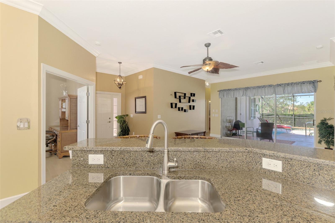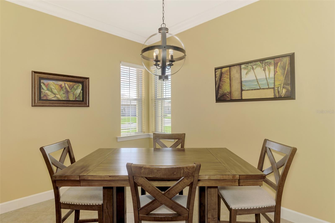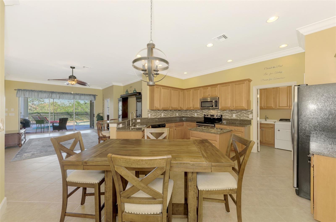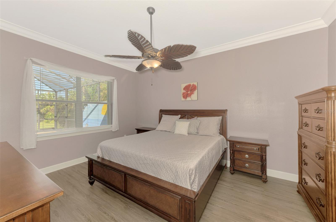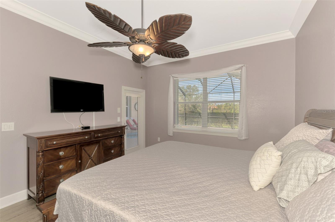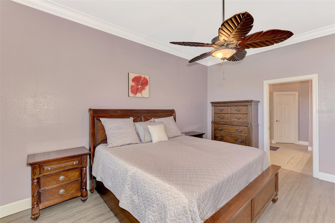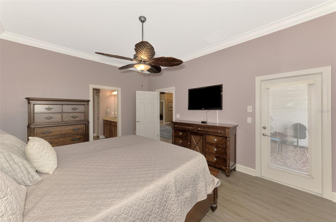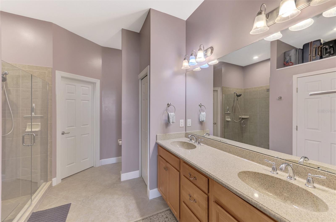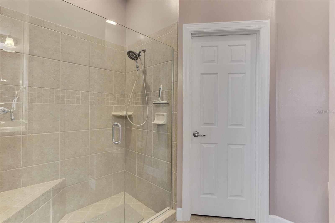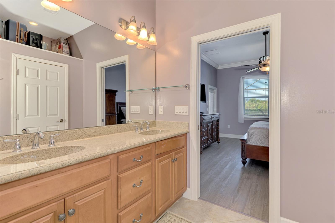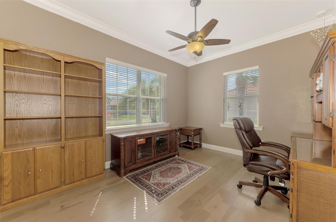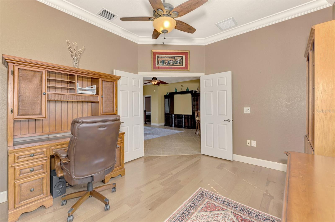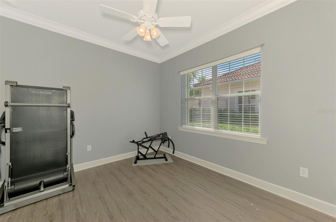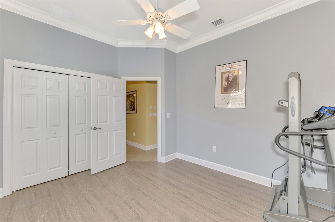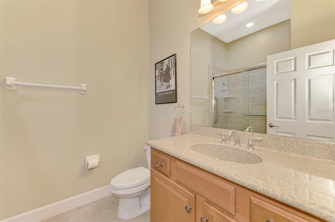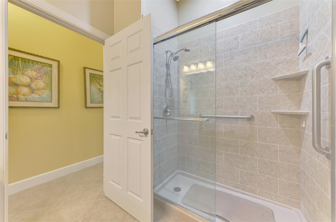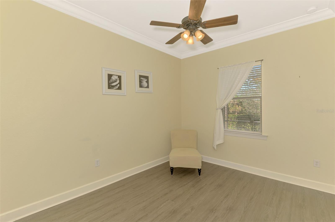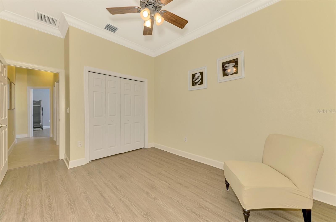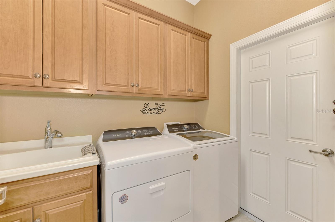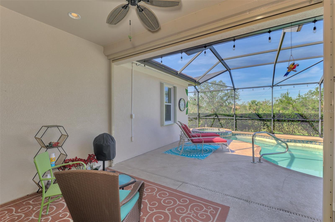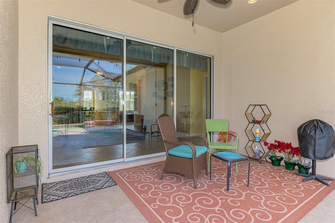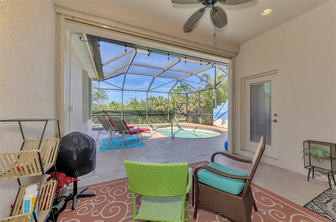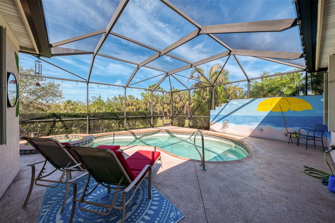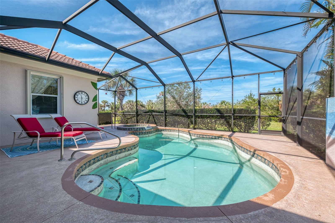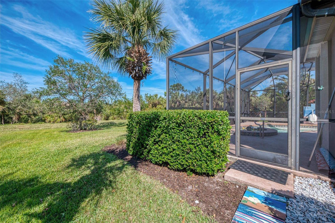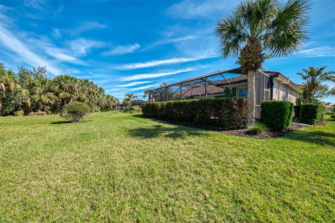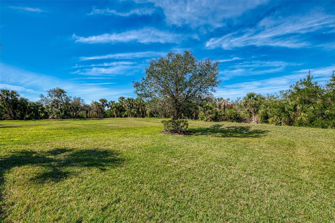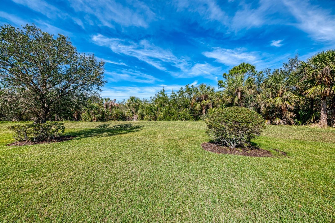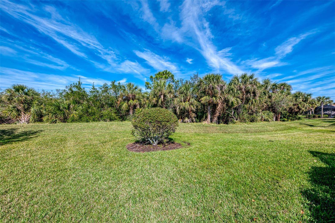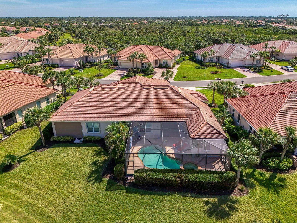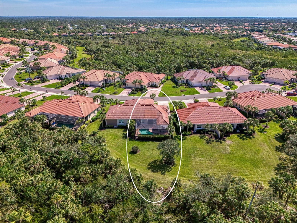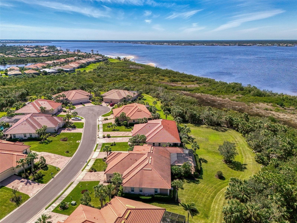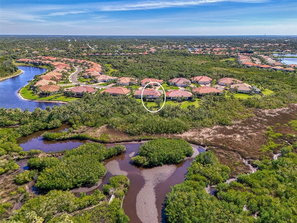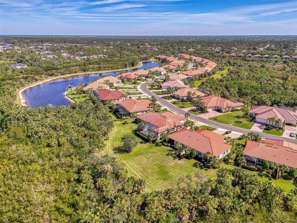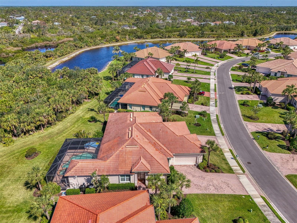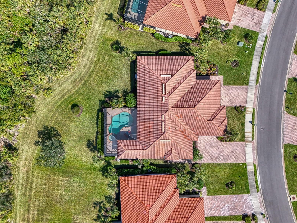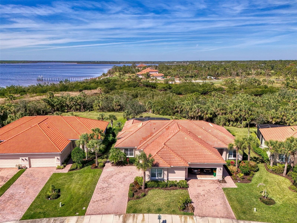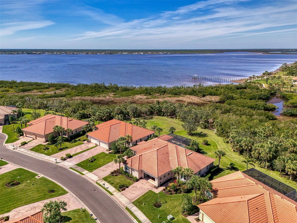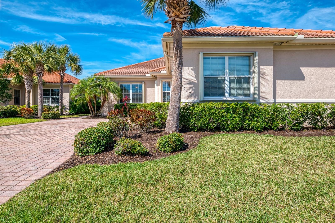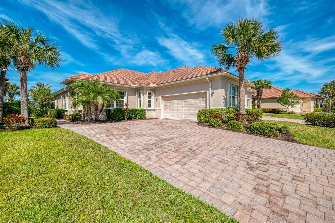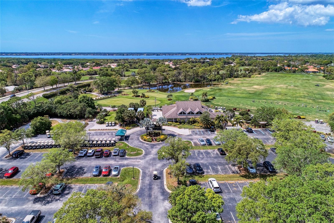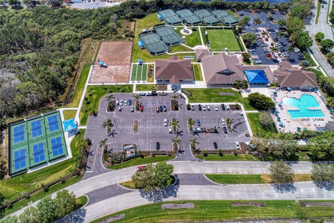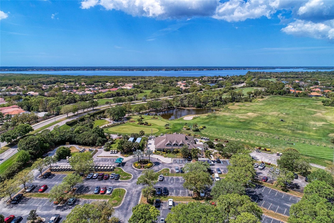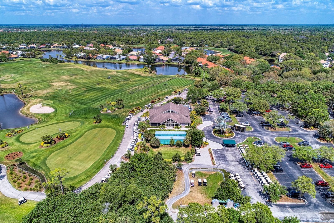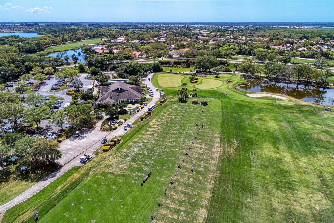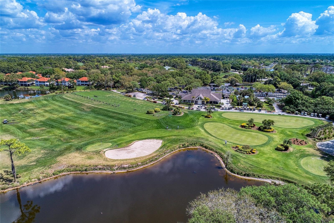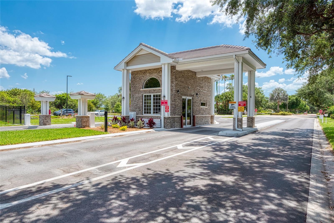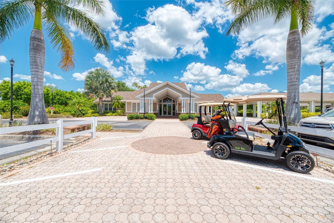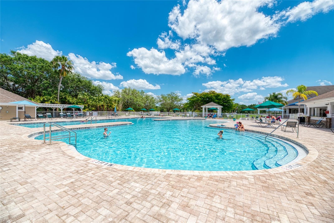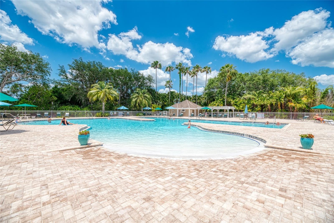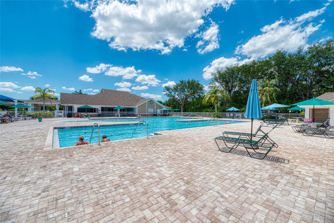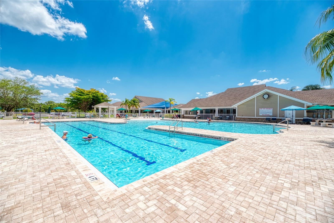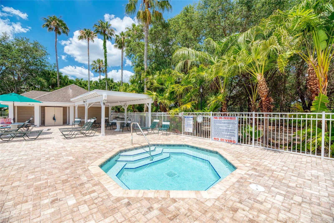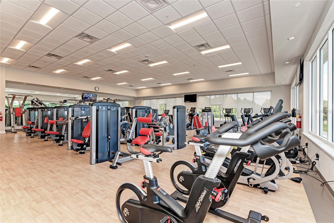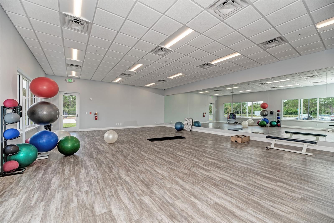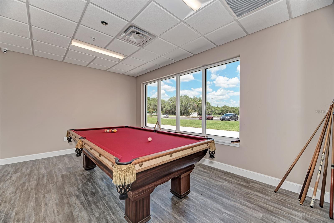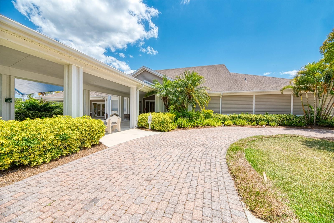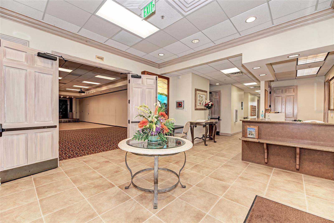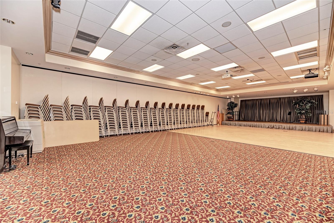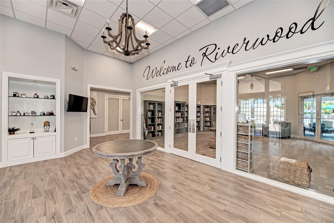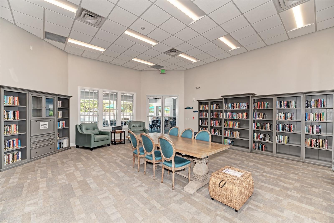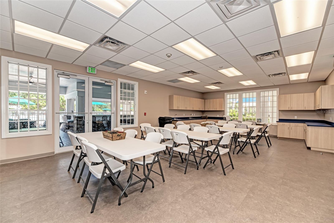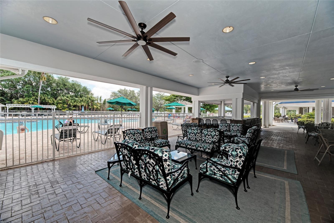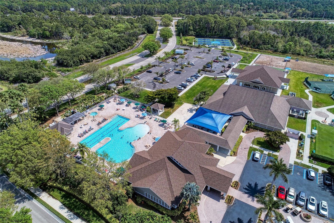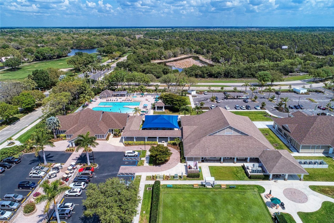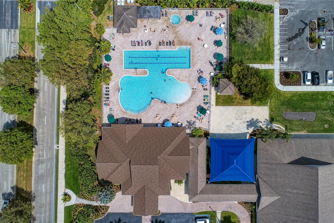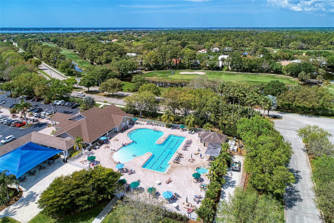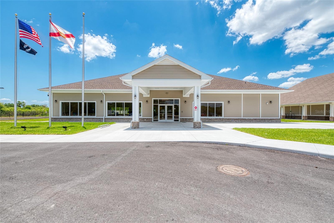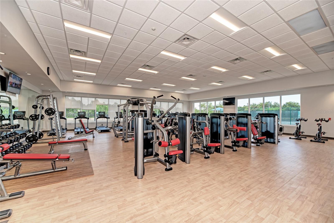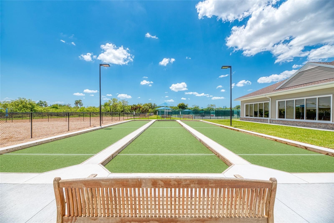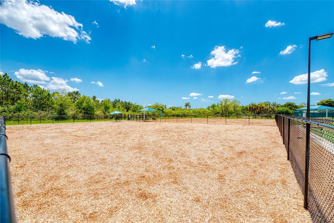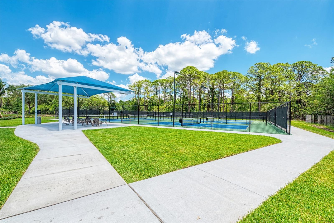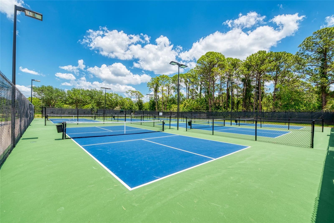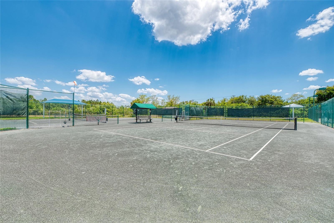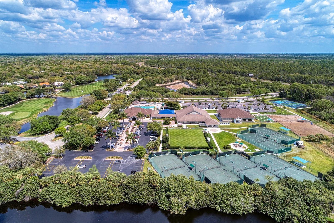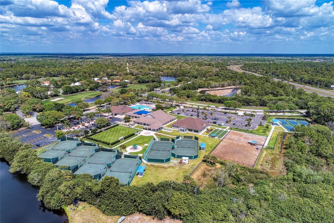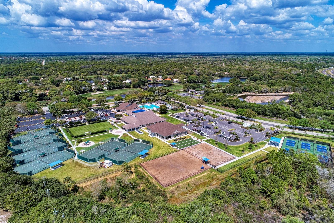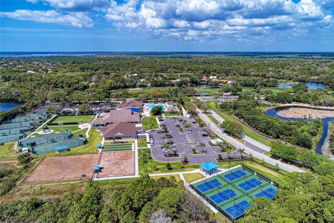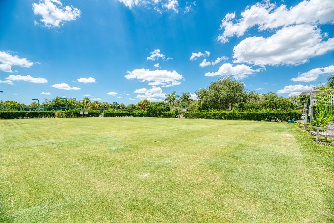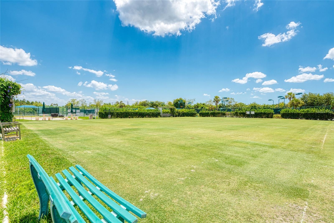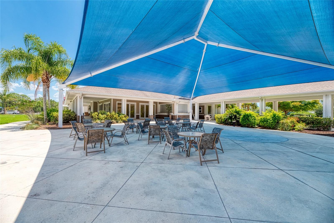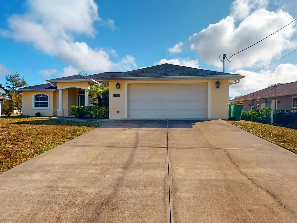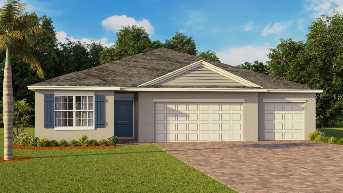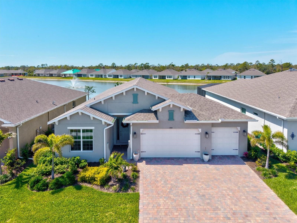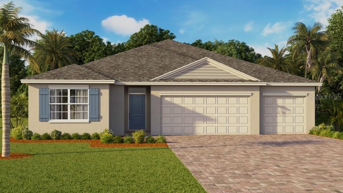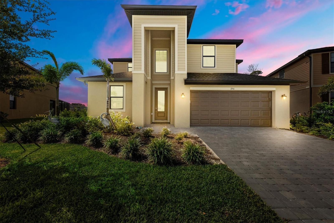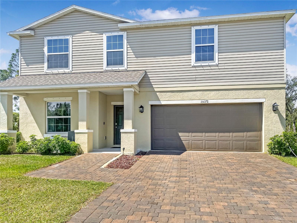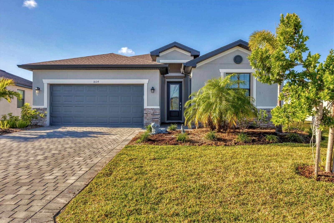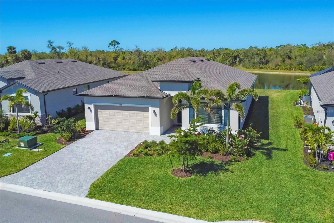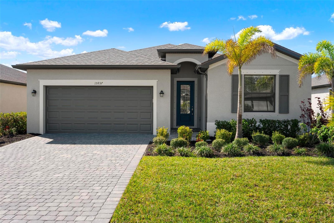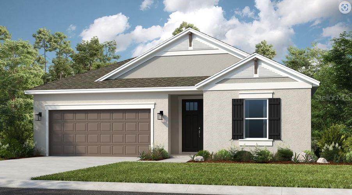13049 Creekside Lane, PORT CHARLOTTE, FL 33953
Property Photos
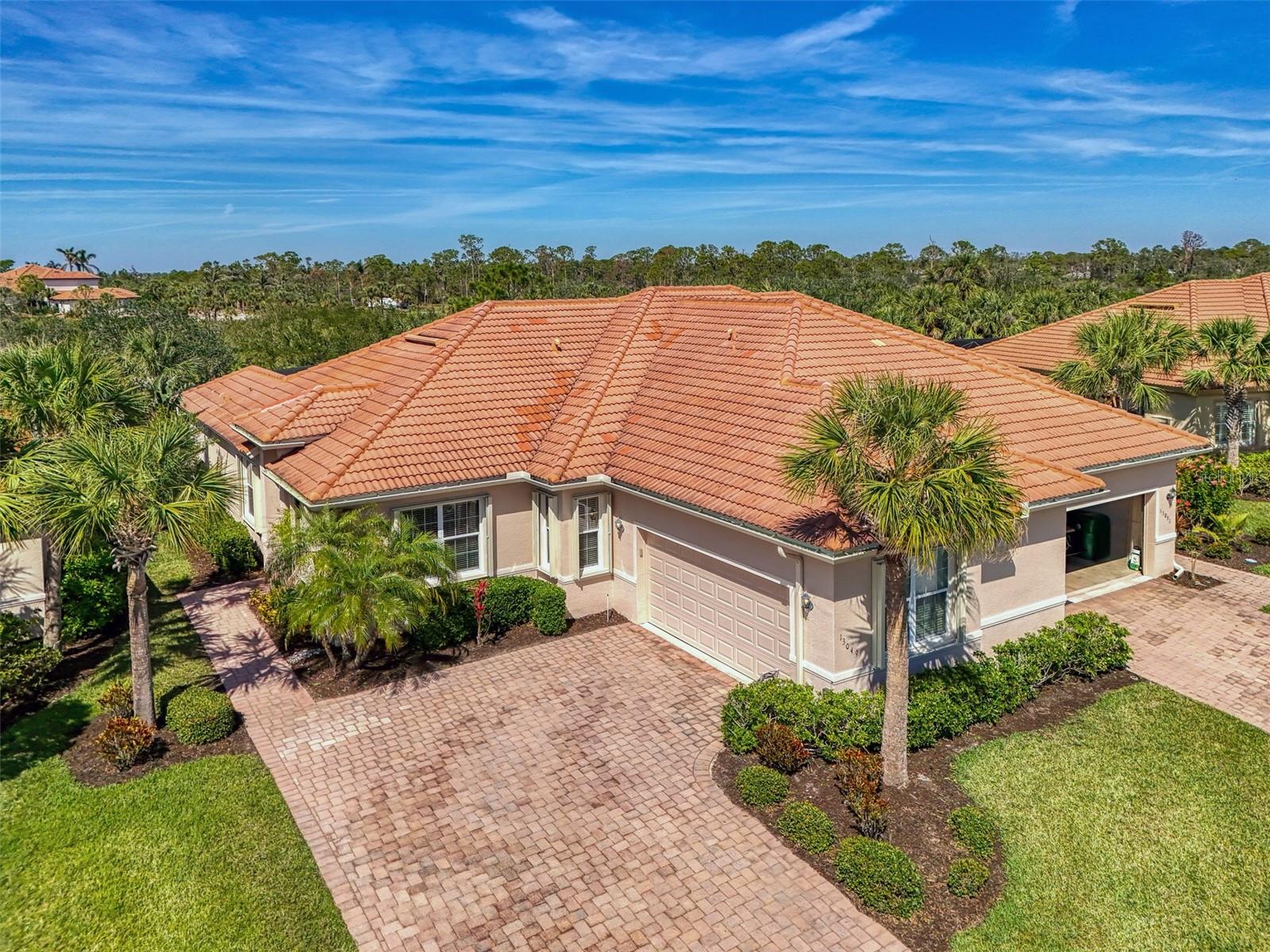
Would you like to sell your home before you purchase this one?
Priced at Only: $445,000
For more Information Call:
Address: 13049 Creekside Lane, PORT CHARLOTTE, FL 33953
Property Location and Similar Properties






- MLS#: C7505792 ( Residential )
- Street Address: 13049 Creekside Lane
- Viewed: 51
- Price: $445,000
- Price sqft: $180
- Waterfront: No
- Year Built: 2010
- Bldg sqft: 2472
- Bedrooms: 3
- Total Baths: 2
- Full Baths: 2
- Garage / Parking Spaces: 2
- Days On Market: 61
- Additional Information
- Geolocation: 27.0014 / -82.2349
- County: CHARLOTTE
- City: PORT CHARLOTTE
- Zipcode: 33953
- Subdivision: Riverwood
- Elementary School: Liberty
- Middle School: Murdock
- High School: Port Charlotte
- Provided by: KW PEACE RIVER PARTNERS
- Contact: Rhonda Gustitus
- 941-875-9060

- DMCA Notice
Description
Step into this amazing 3 bedroom + den, 2 bath, 2 car garage, move in ready attached villa with over 1800 sq.. Ft. Of luxury living and its own private in ground pool & spa in the highly sought after riverwood golf and country club, where luxury meets convenience in a peaceful, gated community! Hard to find a villa this size with a private pool & spa on a quiet cul de sac! Enjoy the enormous den with double doors that can easily transform into a 4th bedroom or hobby room. The home's curb appeal is truly exceptional, sitting at the end of a quiet cul de sac. A professionally landscaped front yard is framed by a beautiful paver driveway and walkway, leading you to a side facing garage and a tile roof that enhances the overall aesthetic. Enjoy the privacy of the greenbelt located behind the property, providing a serene backdrop for your new home. Inside, you'll be captivated by the elegant details, from the beautiful ceramic tile flooring in the main living areas to the crown molding throughout. The heart of the home is the impressive center island kitchen. It boasts granite countertops, wood cabinets with crown molding, stainless steel appliances, and a glass tiled backsplash that adds a touch of sparkle. A breakfast bar completes the space, making it the perfect spot for casual meals or entertaining friends. The open living and dining areas are designed to seamlessly flow outdoors, thanks to sliding doors that lead to the covered lanai and pool deck. Here, youll find a sparkling in ground pool & spa, creating the perfect spot to relax and unwind under the florida sun. The master bedroom is a true retreat, offering easy access to the pool deck. Its luxurious master bath features dual sinks, two walk in closets, and a walk in shower with tile walls, a glass door, and a built in seat. The second and third bedrooms are generously sized, providing plenty of room for all your furnishings. The guest bathroom is equally impressive with a tiled walk in shower and glass door. This home also includes practical features such as an inside laundry room with washer, dryer, wet sink, and extra storage space. Hurricane protected accordion shutters on the windows and rolling shutters for the back lanai offer added protection and peace of mind. Living in riverwood means enjoying the best of both worlds: a peaceful, nature filled environment and a host of world class amenities. The community features the renowned riverwood golf club, a top 50 u. S. Course recognized by golf advisor in 2018. The activity center includes everything from lap and resort style pools to fitness centers, tennis and pickleball courts, dog parks, bocce courts, and a library. This audubon green community award winner also provides easy access to sarasota and fort myers, making it the ideal location for those seeking the perfect slice of paradise. Experience luxury, privacy, and convenience in this exceptional home in sawgrass pointe at riverwood. Its more than just a house its your new florida lifestyle.
Description
Step into this amazing 3 bedroom + den, 2 bath, 2 car garage, move in ready attached villa with over 1800 sq.. Ft. Of luxury living and its own private in ground pool & spa in the highly sought after riverwood golf and country club, where luxury meets convenience in a peaceful, gated community! Hard to find a villa this size with a private pool & spa on a quiet cul de sac! Enjoy the enormous den with double doors that can easily transform into a 4th bedroom or hobby room. The home's curb appeal is truly exceptional, sitting at the end of a quiet cul de sac. A professionally landscaped front yard is framed by a beautiful paver driveway and walkway, leading you to a side facing garage and a tile roof that enhances the overall aesthetic. Enjoy the privacy of the greenbelt located behind the property, providing a serene backdrop for your new home. Inside, you'll be captivated by the elegant details, from the beautiful ceramic tile flooring in the main living areas to the crown molding throughout. The heart of the home is the impressive center island kitchen. It boasts granite countertops, wood cabinets with crown molding, stainless steel appliances, and a glass tiled backsplash that adds a touch of sparkle. A breakfast bar completes the space, making it the perfect spot for casual meals or entertaining friends. The open living and dining areas are designed to seamlessly flow outdoors, thanks to sliding doors that lead to the covered lanai and pool deck. Here, youll find a sparkling in ground pool & spa, creating the perfect spot to relax and unwind under the florida sun. The master bedroom is a true retreat, offering easy access to the pool deck. Its luxurious master bath features dual sinks, two walk in closets, and a walk in shower with tile walls, a glass door, and a built in seat. The second and third bedrooms are generously sized, providing plenty of room for all your furnishings. The guest bathroom is equally impressive with a tiled walk in shower and glass door. This home also includes practical features such as an inside laundry room with washer, dryer, wet sink, and extra storage space. Hurricane protected accordion shutters on the windows and rolling shutters for the back lanai offer added protection and peace of mind. Living in riverwood means enjoying the best of both worlds: a peaceful, nature filled environment and a host of world class amenities. The community features the renowned riverwood golf club, a top 50 u. S. Course recognized by golf advisor in 2018. The activity center includes everything from lap and resort style pools to fitness centers, tennis and pickleball courts, dog parks, bocce courts, and a library. This audubon green community award winner also provides easy access to sarasota and fort myers, making it the ideal location for those seeking the perfect slice of paradise. Experience luxury, privacy, and convenience in this exceptional home in sawgrass pointe at riverwood. Its more than just a house its your new florida lifestyle.
Payment Calculator
- Principal & Interest -
- Property Tax $
- Home Insurance $
- HOA Fees $
- Monthly -
For a Fast & FREE Mortgage Pre-Approval Apply Now
Apply Now
 Apply Now
Apply NowFeatures
Building and Construction
- Covered Spaces: 0.00
- Exterior Features: Hurricane Shutters, Lighting, Rain Gutters
- Flooring: Ceramic Tile, Laminate
- Living Area: 1825.00
- Roof: Tile
Property Information
- Property Condition: Completed
Land Information
- Lot Features: Cleared, Cul-De-Sac, Greenbelt, Paved
School Information
- High School: Port Charlotte High
- Middle School: Murdock Middle
- School Elementary: Liberty Elementary
Garage and Parking
- Garage Spaces: 2.00
- Open Parking Spaces: 0.00
- Parking Features: Driveway, Garage Door Opener, Garage Faces Side
Eco-Communities
- Pool Features: Gunite, Heated, In Ground, Salt Water, Screen Enclosure
- Water Source: Public
Utilities
- Carport Spaces: 0.00
- Cooling: Central Air, Humidity Control
- Heating: Electric
- Pets Allowed: Yes
- Sewer: Public Sewer
- Utilities: Cable Available, Electricity Connected, Public, Sewer Connected, Water Connected
Amenities
- Association Amenities: Clubhouse, Fitness Center, Gated, Golf Course, Maintenance, Playground, Pool, Recreation Facilities, Security, Tennis Court(s)
Finance and Tax Information
- Home Owners Association Fee Includes: Pool, Escrow Reserves Fund, Fidelity Bond, Maintenance Structure, Maintenance Grounds
- Home Owners Association Fee: 1489.00
- Insurance Expense: 0.00
- Net Operating Income: 0.00
- Other Expense: 0.00
- Tax Year: 2024
Other Features
- Appliances: Dishwasher, Dryer, Microwave, Range, Refrigerator, Washer
- Association Name: Star Hospitality Management
- Association Phone: 941-575-6764
- Country: US
- Furnished: Partially
- Interior Features: Ceiling Fans(s), Crown Molding, Eat-in Kitchen, High Ceilings, Open Floorplan, Solid Wood Cabinets, Split Bedroom, Stone Counters, Thermostat, Walk-In Closet(s), Window Treatments
- Legal Description: SAW 003 0000 0054 SAWGRASS POINTE AT RIVERWOOD UNIT 3 LT 54 3461/40 3669/60 4966/929 3268819
- Levels: One
- Area Major: 33953 - Port Charlotte
- Occupant Type: Vacant
- Parcel Number: 402117102009
- Style: Florida
- View: Park/Greenbelt, Pool
- Views: 51
- Zoning Code: PD
Similar Properties
Nearby Subdivisions
Bay Ridge
Bimini Bay
Biscayne
Biscayne Landing
Biscayne Lndg
Biscayne Lndg Ii
Biscayne Lndg North
Cove At West Port
Covewest Port Ph 1a1
Covewest Port Ph 1b
Covewest Port Ph 2 3
El Jobe An Ward 01
El Jobean
El Jobean Ward 01
El Jobean Ward 05
El Jobean Ward 07 Plan 01
Eljobean Ward 01
Fairway Lake At Riverwood
Fairway Lakes At Riverwood
Hammocks At West Port
Hammocks At West Port Phase 2
Hammocks At West Port Phase Ii
Hammocks At West Port Phase Iv
Hammockswest Port Ph 3 4
Hammockswest Port Ph I
Hammockswest Port Ph Ii
Harbor Landings
Harbour Village Condo
Isleswest Port Ph I
Isleswest Port Ph Ii
Not Applicable
Not On List
Osprey Landing
Palmswest Port
Palmswest Port 1a
Peachland
Port Charlotte
Port Charlotte Sec 024
Port Charlotte Sec 029
Port Charlotte Sec 032
Port Charlotte Sec 038
Port Charlotte Sec 047
Port Charlotte Sec 048
Port Charlotte Sec 049
Port Charlotte Sec 055
Port Charlotte Sec 057
Port Charlotte Sec 059
Port Charlotte Sec 061
Port Charlotte Sec 29
Port Charlotte Sec 32
Port Charlotte Sec 47
Port Charlotte Sec 55
Port Charlotte Sec55
Port Charlotte Section 26
Port Charlotte Sub Sec 32
Port Charlotte Sub Sec 59
Port Charlotte Sub Sec Thirty
Riverbend Estate
Riverbend Estates
Riverwood
Riverwood Un 4
Sawgrass Pointeriverwood Un 03
Sawgrass Pointeriverwood Un 05
The Cove
The Cove At West Port
The Hamocks At West Port
The Palms At West Port
The Palms At Westport
Tree Tops At Ranger Point
Villa Milano
Villa Milano Ph 01 02
Villa Milano Ph 4 5 6
Villa Milano Ph 46
Waterways Ph 01
West Port
Zzz Casper St Port Charlotte
Contact Info

- Trudi Geniale, Broker
- Tropic Shores Realty
- Mobile: 619.578.1100
- Fax: 800.541.3688
- trudigen@live.com



