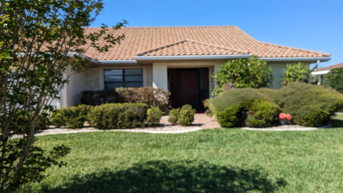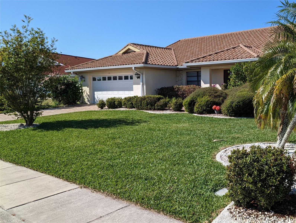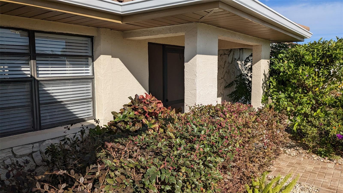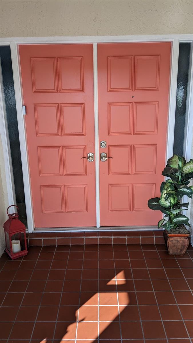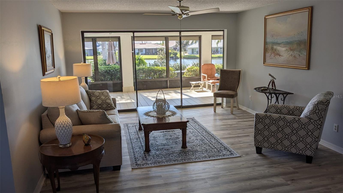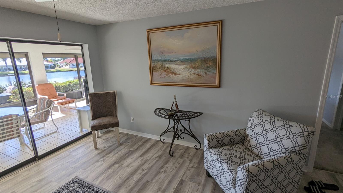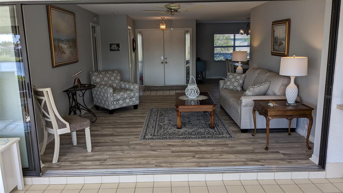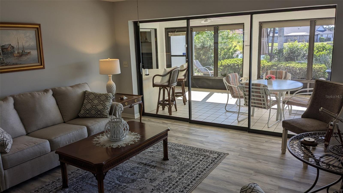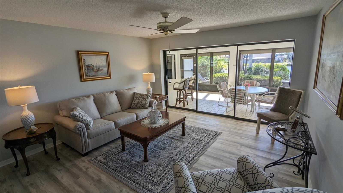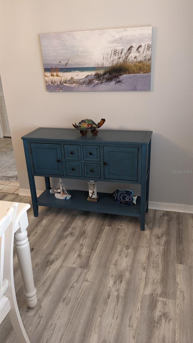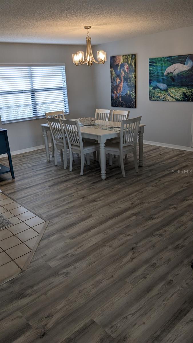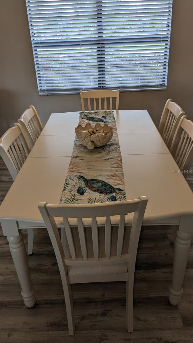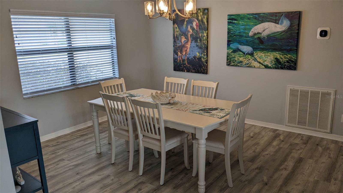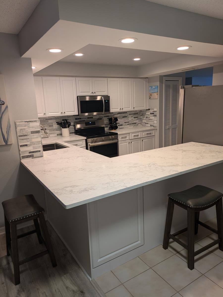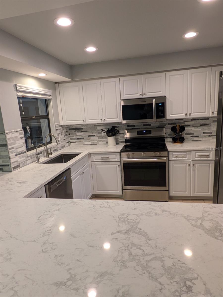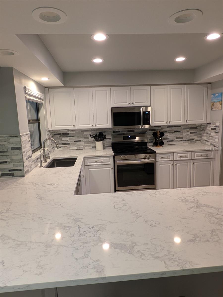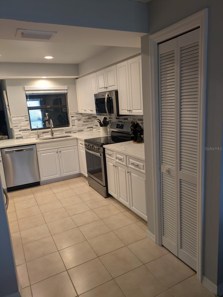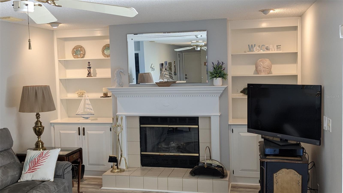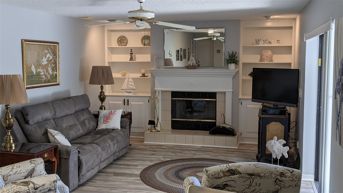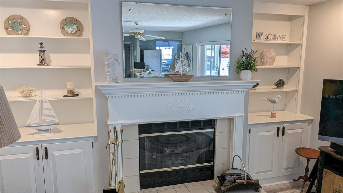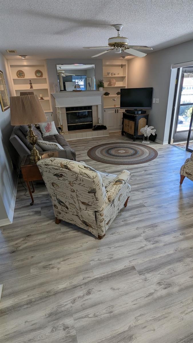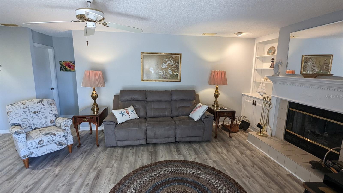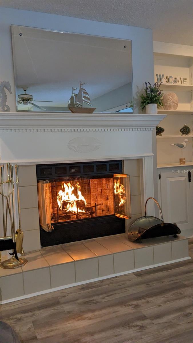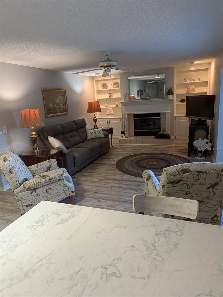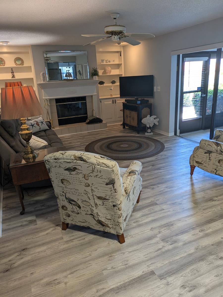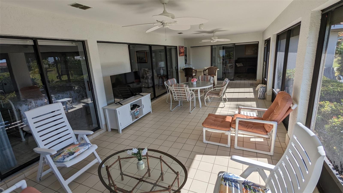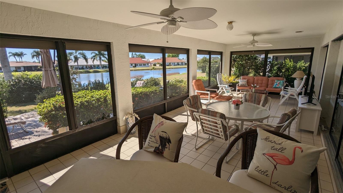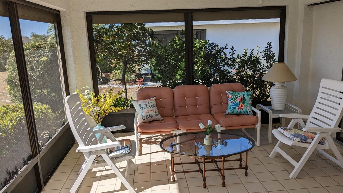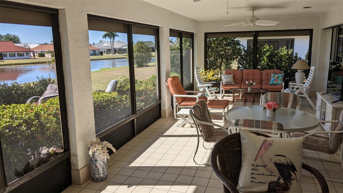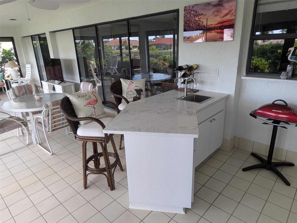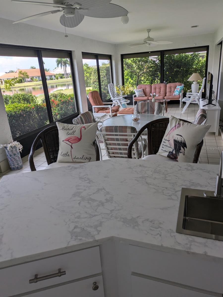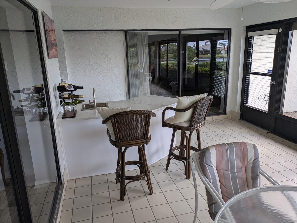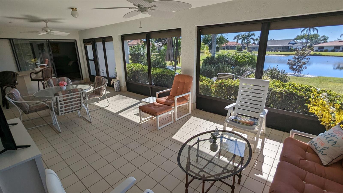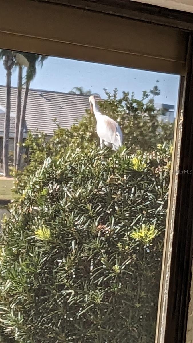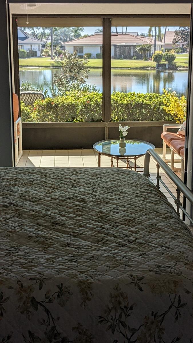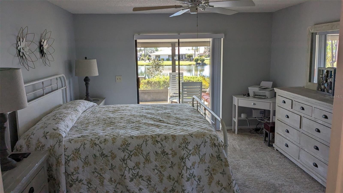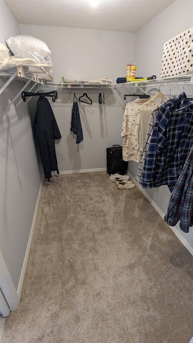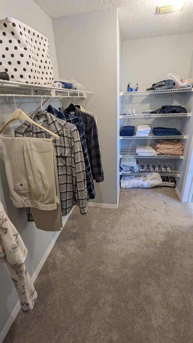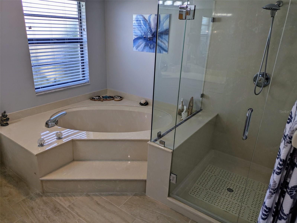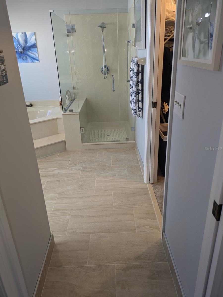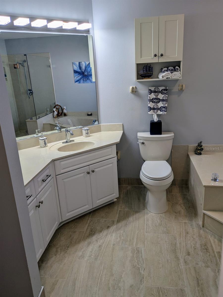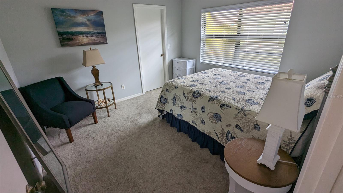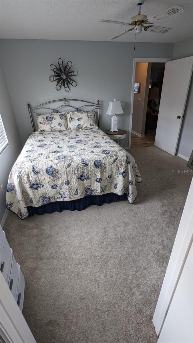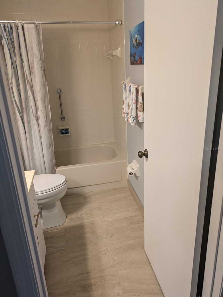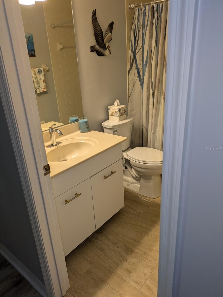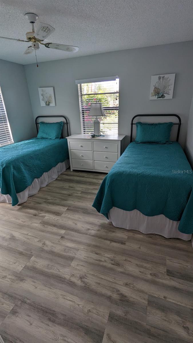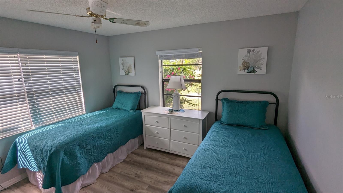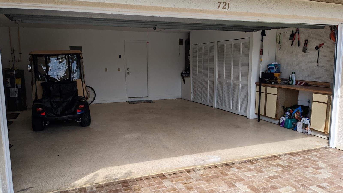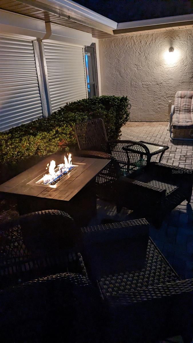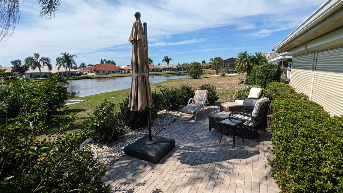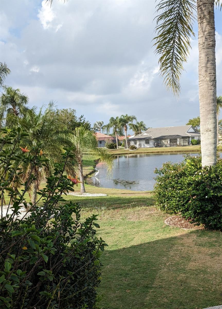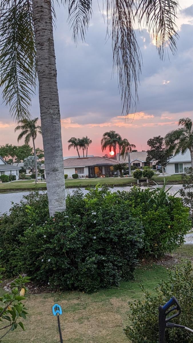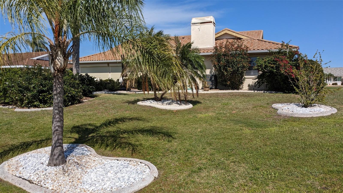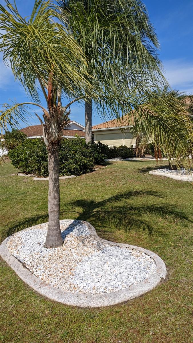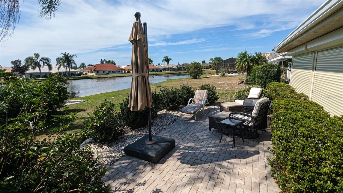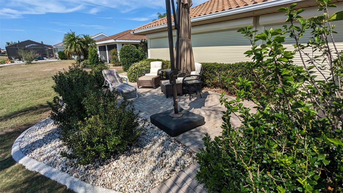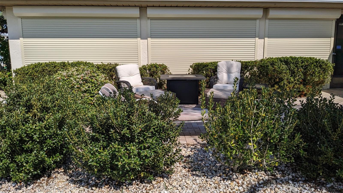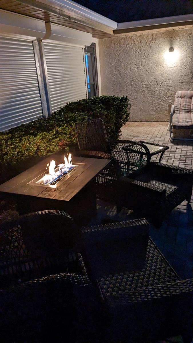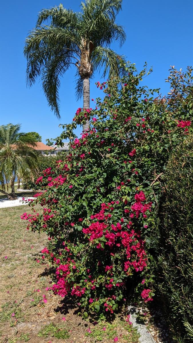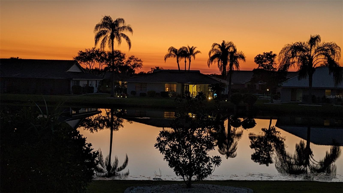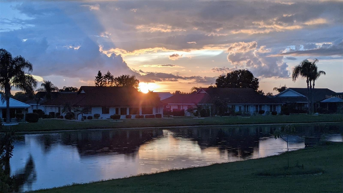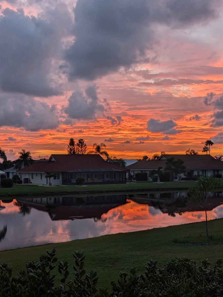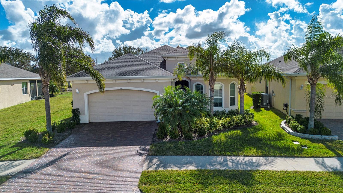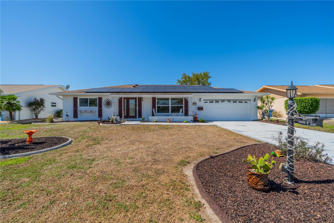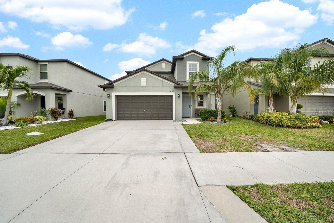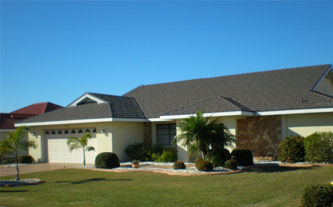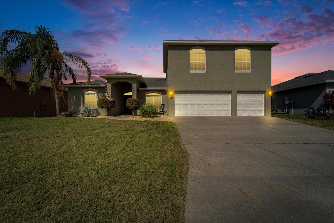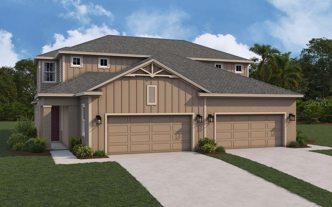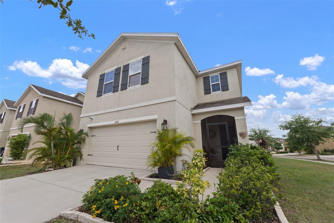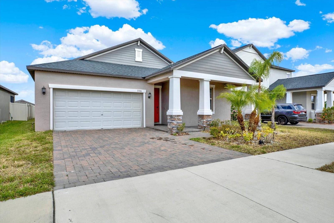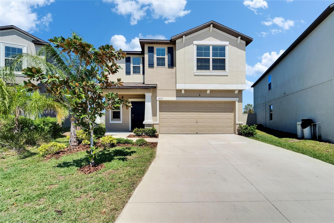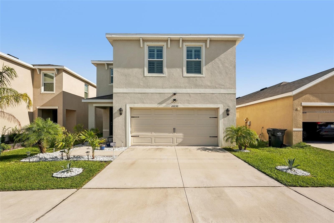721 Plumbrook Road, SUN CITY CENTER, FL 33573
Property Photos
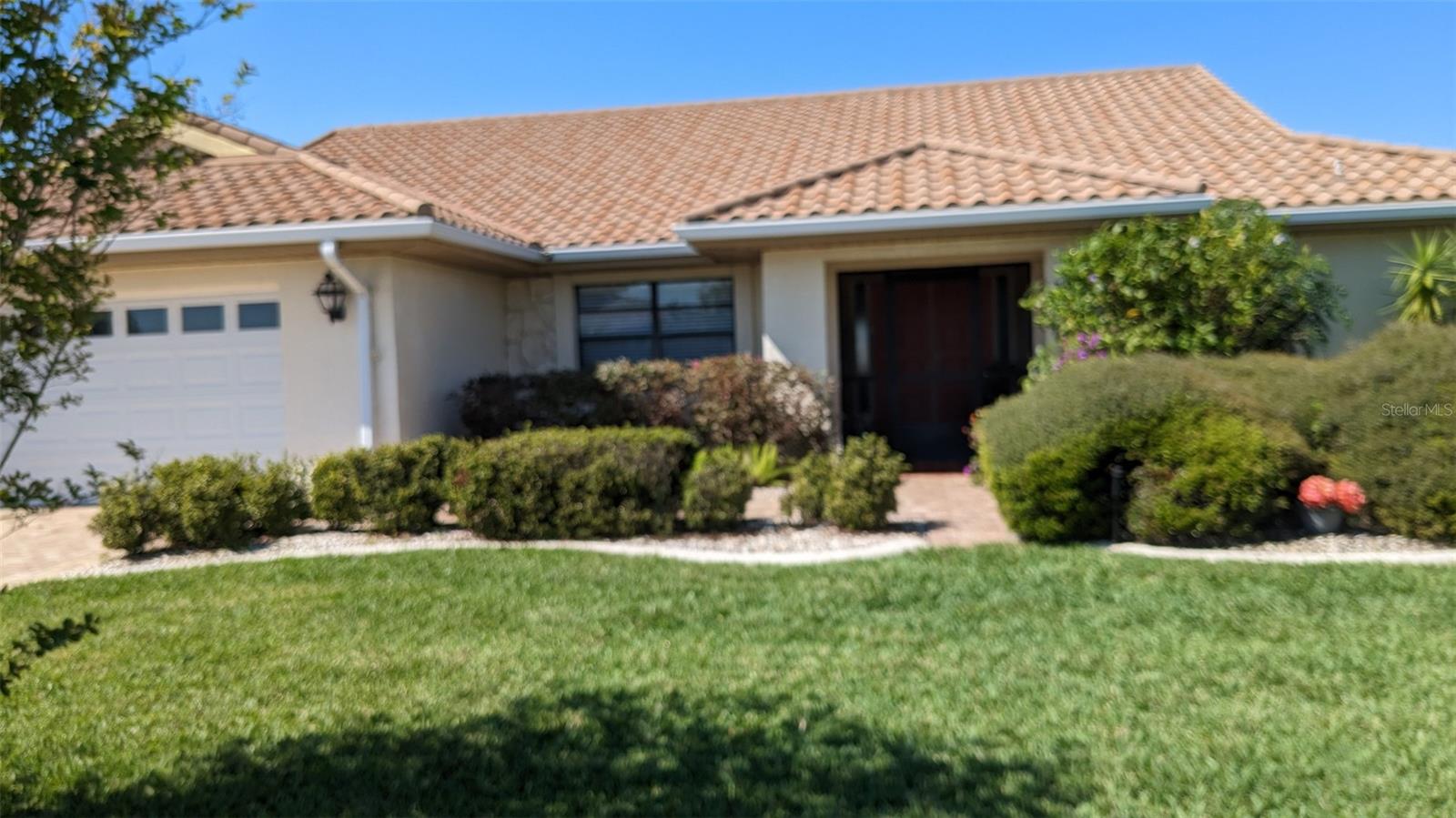
Would you like to sell your home before you purchase this one?
Priced at Only: $424,900
For more Information Call:
Address: 721 Plumbrook Road, SUN CITY CENTER, FL 33573
Property Location and Similar Properties






- MLS#: T3434715 ( Residential )
- Street Address: 721 Plumbrook Road
- Viewed: 116
- Price: $424,900
- Price sqft: $168
- Waterfront: No
- Year Built: 1987
- Bldg sqft: 2529
- Bedrooms: 3
- Total Baths: 2
- Full Baths: 2
- Garage / Parking Spaces: 2
- Days On Market: 768
- Additional Information
- Geolocation: 27.6987 / -82.3581
- County: HILLSBOROUGH
- City: SUN CITY CENTER
- Zipcode: 33573
- Subdivision: Greenbriar Sub Ph 2
- Provided by: HOMECOIN.COM
- Contact: Jonathan Minerick
- 888-400-2513

- DMCA Notice
Description
Wow! Great waterfront location in a 55+ community, low hoa fee, and more than 87k in recent updates! This gorgeously landscaped 2529 square foot home is nestled on a beautiful, tranquil lake enjoy the magnificent long water view from the huge lanai (33' x 12', under air with electric roll down storm shutters new in 2023) and the paver patio! Some of the most spectacular sunsets you'll ever see are a regular occurrence! Sandhill cranes, ibis, herons, anhinga, storks and bald eagles are just some of the wildlife providing daily entertainment. Updated and move in ready! Remodeled kitchen (includes premium quartz countertops, high end marble backsplash and s/s appliances september 2024), bathrooms (september 2024), vinyl plank flooring (2020), reverse osmosis water purification system (2021), super high efficiency heat pump and smart thermostat (2021), electric roll down storm shutters (2023), smart garage door opener (2021), irrigation system with smart controller (2023). The barrel tile design roof was installed in 2008 and has a 50 year guarantee. Thermostat, front door, garage door, storm shutters as well as lighting in the kitchen, family room, lanai, and outdoors can be controlled via phone app or voice commands. Double entry doors lead into the 16'x14' living room stacking sliders open the living room into the lanai. The 12'x13' dining room will easily accommodate large groups or dinner parties. The kitchen boasts a large serving bar, lots of cabinets and drawers, double and single pantries, recessed lighting, and a pass through to the bar in the lanai. The breakfast area with solar lighting is a great place for morning coffee or brunch. The family room features a wood burning fireplace flanked by lighted book shelves and has sliding doors to the lanai. Two 12'x11' bedrooms (one even has a walk in closet) share the guest bath. The master suite occupies it's own wing with sliders to the lanai and lake view it features a 16'x13' master bedroom, a spacious 9'x12' bath with a garden tub and shower plus an oversized 5'8"x12'8" walk in closet! The laundry room with washer, dryer, laundry tub and lots of storage is conveniently located near the kitchen. The spacious garage has storage cabinets and a workbench. Landscaping is watered from the lake, saving you $$. Greenbriar is a highly sought after location in sun city center because of it's high property maintenance standards and low hoa fees. Sun city center is a 55+ community featuring an outdoor swimming pool, indoor lap pool and a unique indoor pool all of which are heated. The scc community has over 100 clubs, public and private golf courses, pickleball and tennis at the sports complex, lawn bowling, horseshoes, and much more! Nestled between the beaches, restaurants and shops of anna maria island, sarasota, st petersburg, and clearwater it's a short hour's drive to all of the orlando entertainment venues (think disney! ). All furnishings and a golf cart with new batteries are negotiable separately. No need to worry about high gas prices for your shopping trips multiple grocery stores, drug stores, even hardware stores and walmart are cart friendly with reserved parking for your cart! Be sure to check out the video tour!
Description
Wow! Great waterfront location in a 55+ community, low hoa fee, and more than 87k in recent updates! This gorgeously landscaped 2529 square foot home is nestled on a beautiful, tranquil lake enjoy the magnificent long water view from the huge lanai (33' x 12', under air with electric roll down storm shutters new in 2023) and the paver patio! Some of the most spectacular sunsets you'll ever see are a regular occurrence! Sandhill cranes, ibis, herons, anhinga, storks and bald eagles are just some of the wildlife providing daily entertainment. Updated and move in ready! Remodeled kitchen (includes premium quartz countertops, high end marble backsplash and s/s appliances september 2024), bathrooms (september 2024), vinyl plank flooring (2020), reverse osmosis water purification system (2021), super high efficiency heat pump and smart thermostat (2021), electric roll down storm shutters (2023), smart garage door opener (2021), irrigation system with smart controller (2023). The barrel tile design roof was installed in 2008 and has a 50 year guarantee. Thermostat, front door, garage door, storm shutters as well as lighting in the kitchen, family room, lanai, and outdoors can be controlled via phone app or voice commands. Double entry doors lead into the 16'x14' living room stacking sliders open the living room into the lanai. The 12'x13' dining room will easily accommodate large groups or dinner parties. The kitchen boasts a large serving bar, lots of cabinets and drawers, double and single pantries, recessed lighting, and a pass through to the bar in the lanai. The breakfast area with solar lighting is a great place for morning coffee or brunch. The family room features a wood burning fireplace flanked by lighted book shelves and has sliding doors to the lanai. Two 12'x11' bedrooms (one even has a walk in closet) share the guest bath. The master suite occupies it's own wing with sliders to the lanai and lake view it features a 16'x13' master bedroom, a spacious 9'x12' bath with a garden tub and shower plus an oversized 5'8"x12'8" walk in closet! The laundry room with washer, dryer, laundry tub and lots of storage is conveniently located near the kitchen. The spacious garage has storage cabinets and a workbench. Landscaping is watered from the lake, saving you $$. Greenbriar is a highly sought after location in sun city center because of it's high property maintenance standards and low hoa fees. Sun city center is a 55+ community featuring an outdoor swimming pool, indoor lap pool and a unique indoor pool all of which are heated. The scc community has over 100 clubs, public and private golf courses, pickleball and tennis at the sports complex, lawn bowling, horseshoes, and much more! Nestled between the beaches, restaurants and shops of anna maria island, sarasota, st petersburg, and clearwater it's a short hour's drive to all of the orlando entertainment venues (think disney! ). All furnishings and a golf cart with new batteries are negotiable separately. No need to worry about high gas prices for your shopping trips multiple grocery stores, drug stores, even hardware stores and walmart are cart friendly with reserved parking for your cart! Be sure to check out the video tour!
Payment Calculator
- Principal & Interest -
- Property Tax $
- Home Insurance $
- HOA Fees $
- Monthly -
For a Fast & FREE Mortgage Pre-Approval Apply Now
Apply Now
 Apply Now
Apply NowFeatures
Building and Construction
- Covered Spaces: 0.00
- Exterior Features: Hurricane Shutters, Irrigation System
- Flooring: Carpet, Vinyl
- Living Area: 2529.00
- Roof: Tile
Property Information
- Property Condition: Completed
Land Information
- Lot Features: Near Golf Course
Garage and Parking
- Garage Spaces: 2.00
- Open Parking Spaces: 0.00
- Parking Features: Driveway, Garage Door Opener, Oversized, Workshop in Garage
Eco-Communities
- Pool Features: Other
- Water Source: Canal/Lake For Irrigation, Public
Utilities
- Carport Spaces: 0.00
- Cooling: Central Air
- Heating: Electric
- Pets Allowed: Yes
- Sewer: Public Sewer
- Utilities: Cable Connected, Electricity Connected, Public, Sprinkler Recycled, Underground Utilities, Water Connected
Amenities
- Association Amenities: Fitness Center, Golf Course, Park, Pickleball Court(s), Shuffleboard Court, Tennis Court(s)
Finance and Tax Information
- Home Owners Association Fee: 324.00
- Insurance Expense: 0.00
- Net Operating Income: 0.00
- Other Expense: 0.00
- Tax Year: 2022
Other Features
- Appliances: Built-In Oven, Cooktop, Dishwasher, Disposal, Dryer, Electric Water Heater, Exhaust Fan, Freezer, Microwave, Range, Washer, Water Filtration System, Water Purifier, Water Softener
- Association Name: Sun City Center Community Association
- Country: US
- Interior Features: Ceiling Fans(s), Eat-in Kitchen, Open Floorplan, Primary Bedroom Main Floor, Skylight(s), Thermostat, Walk-In Closet(s), Wet Bar
- Legal Description: GREENBRIAR SUBDIVISION PHASE 2 LOT 11 BLOCK 3
- Levels: One
- Area Major: 33573 - Sun City Center / Ruskin
- Occupant Type: Owner
- Parcel Number: U-13-32-19-1YQ-000003-00011.0
- Style: Ranch
- Views: 116
- Zoning Code: PD-MU
Similar Properties
Nearby Subdivisions
1yq Greenbriar Subdivision Ph
Acadia Ii Condominum
Belmont North Ph 2a
Belmont South Ph 2e
Belmont South Ph 2f
Brockton Place A Condo R
Caloosa Country Club Estates
Caloosa Country Club Estates U
Caloosa Sub
Club Manor
Cypress Creek Ph 3
Cypress Creek Ph 4a
Cypress Creek Ph 5a
Cypress Creek Ph 5b1
Cypress Creek Ph 5c1
Cypress Creek Ph 5c3
Cypress Creek Village A
Cypress Creek Village A Rev
Cypress Crk Ph 3 4 Prcl J
Cypress Mill Ph 1a
Cypress Mill Ph 1b
Cypress Mill Ph 1c2
Cypress Mill Ph 2
Cypress Mill Ph 3
Cypressview Ph 1
Del Webb's Sun City Florida Un
Del Webbs Sun City Florida
Del Webbs Sun City Florida Un
Fairway Pointe
Gantree Sub
Greenbriar Sub
Greenbriar Sub Ph 1
Greenbriar Sub Ph 2
Greenbriar Subdivision Phase 1
Highgate Iv Condo
Huntington Condo
Jameson Greens
La Paloma Preserve
La Paloma Village
La Paloma Village Ph 3b Un 2
St George A Condo
Sun City Center
Sun City Center Richmond Vill
Sun Lakes Sub
Sun Lakes Subdivision
Sun Lakes Subdivision Lot 63 B
The Orchids At Cypress Creek
The Preserve At La Paloma
Westwood Greens A Condo
Contact Info

- Trudi Geniale, Broker
- Tropic Shores Realty
- Mobile: 619.578.1100
- Fax: 800.541.3688
- trudigen@live.com



