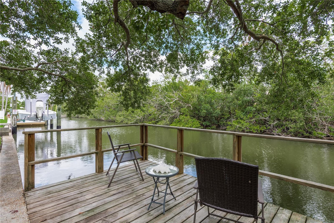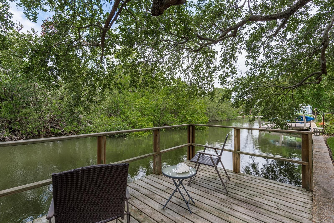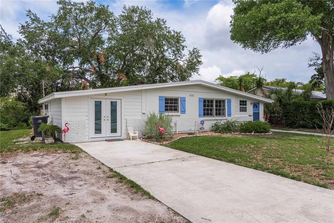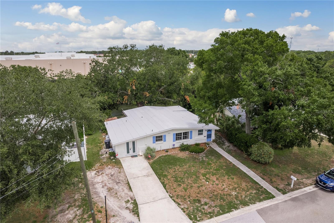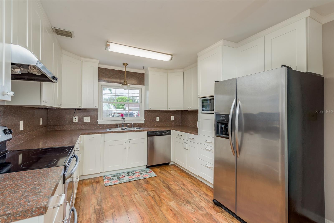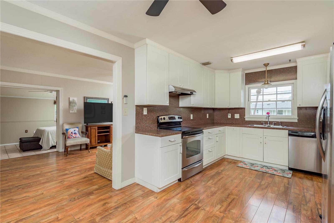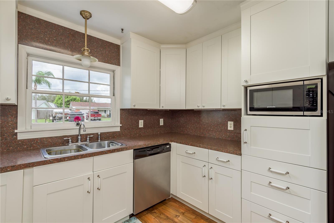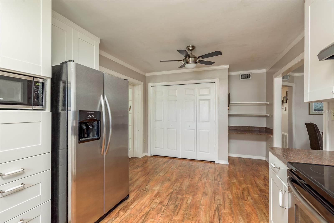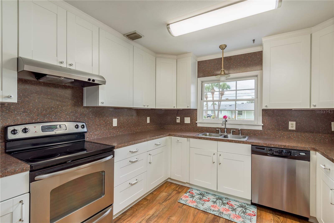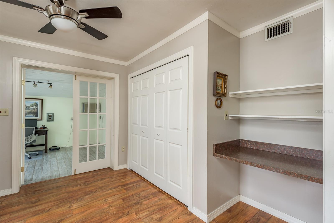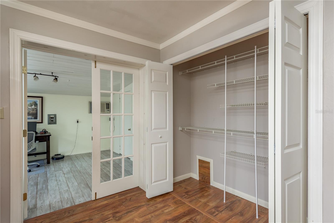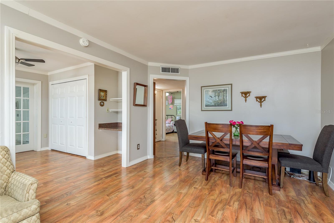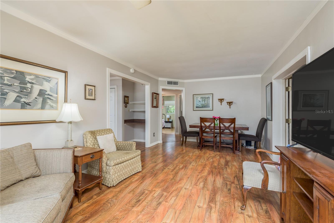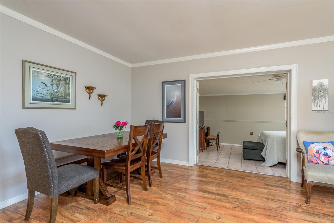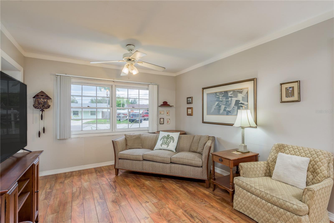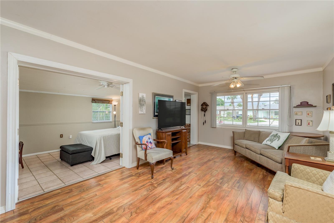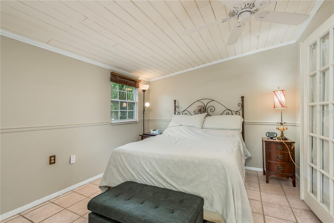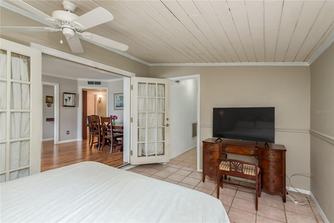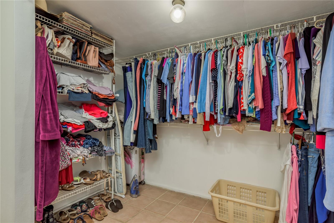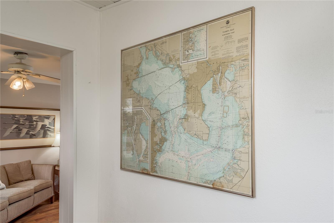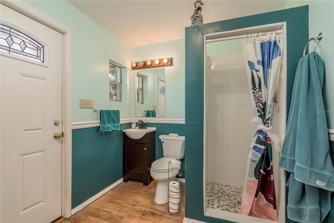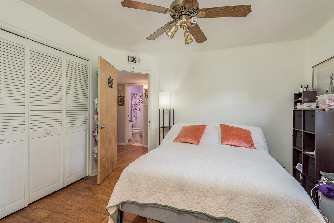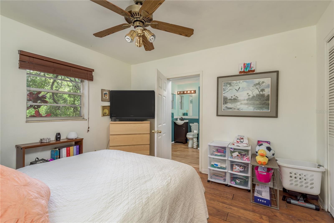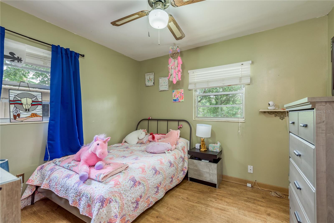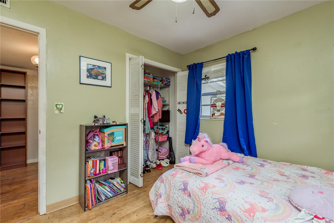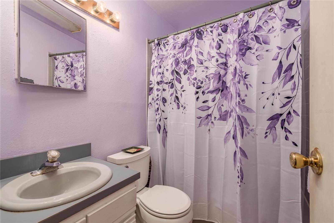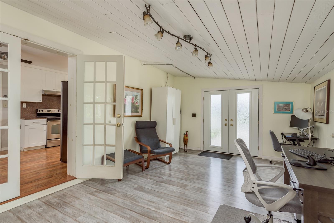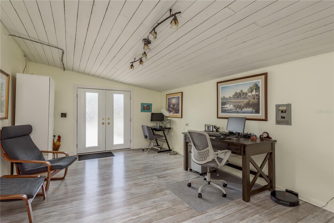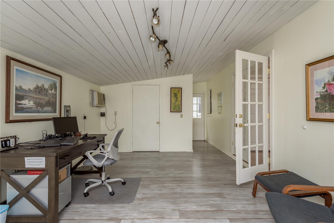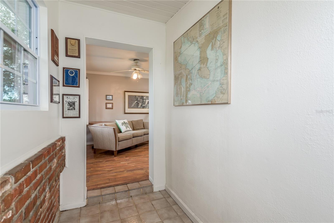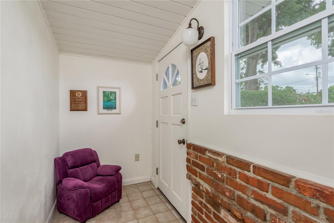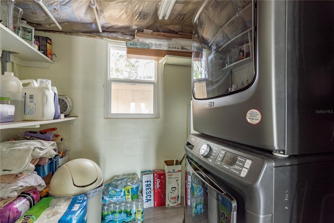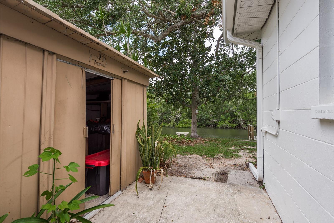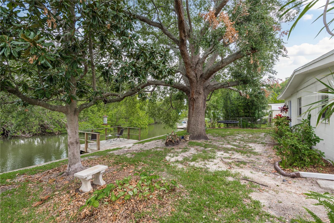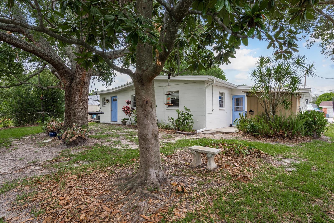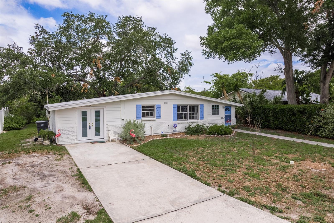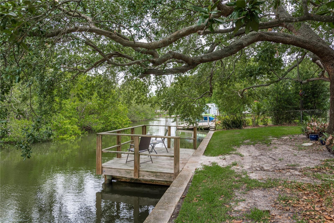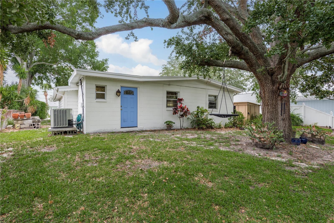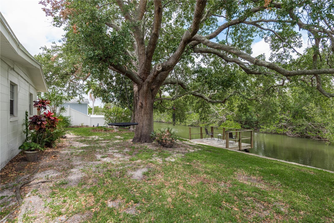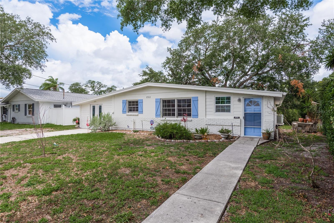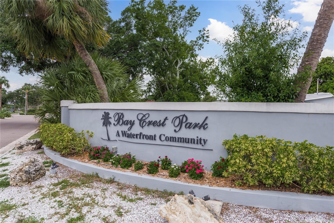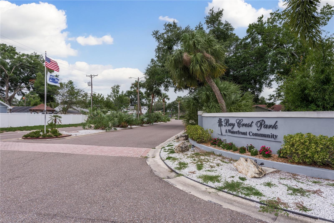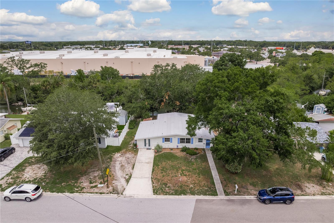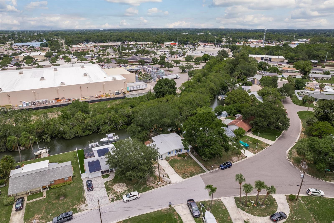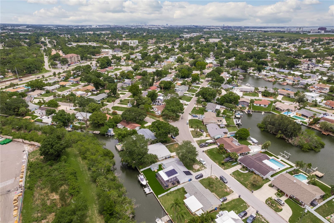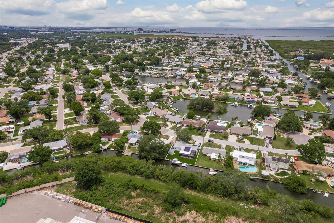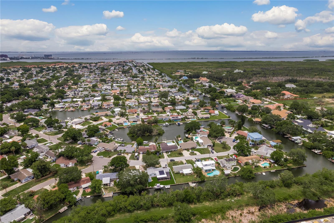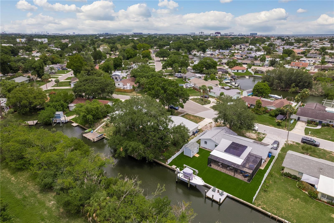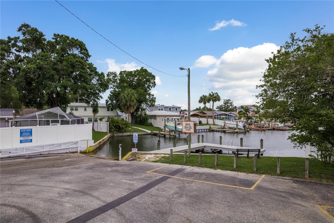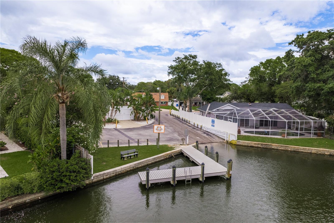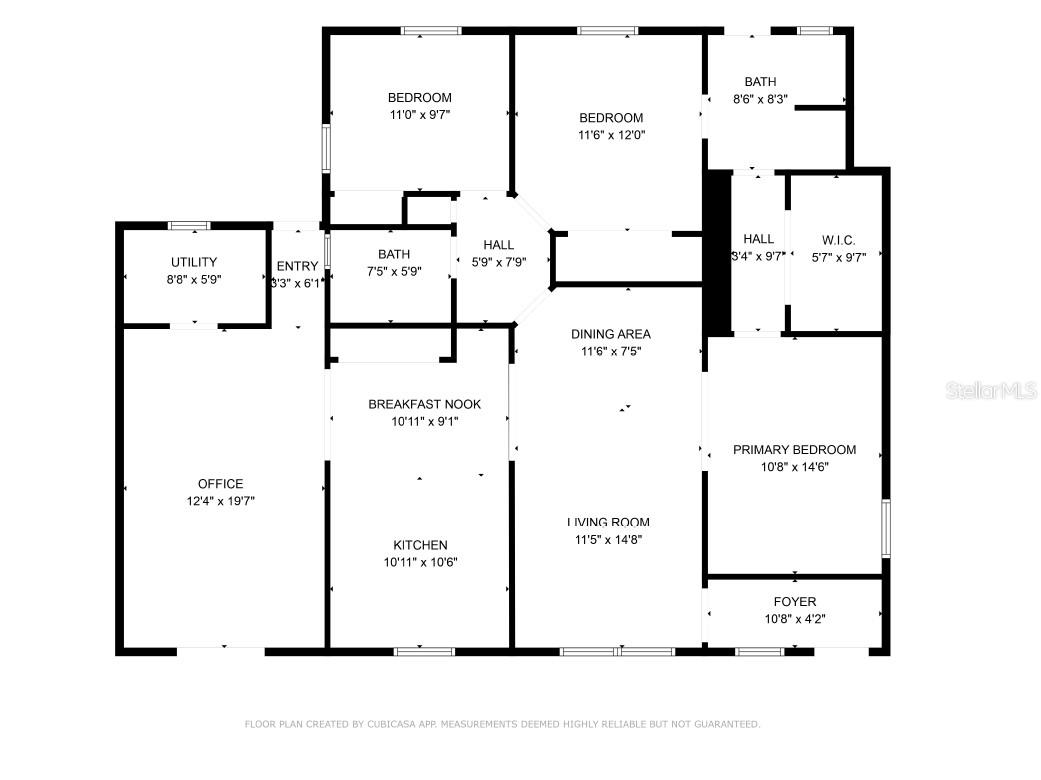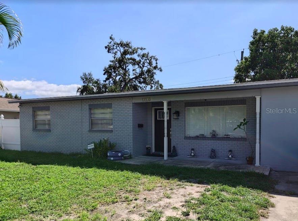8703 Driftwood Drive, TAMPA, FL 33615
Property Photos
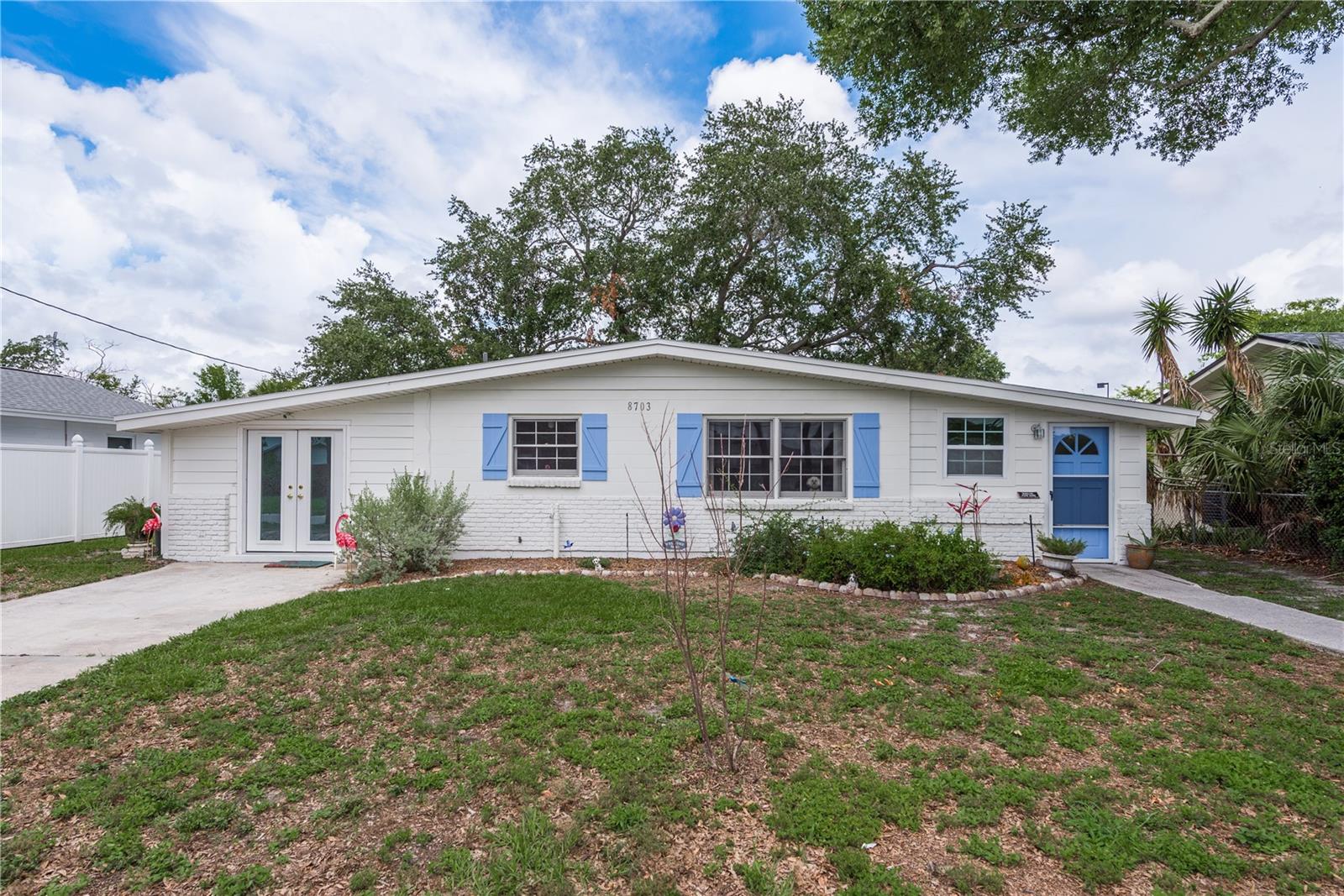
Would you like to sell your home before you purchase this one?
Priced at Only: $399,000
For more Information Call:
Address: 8703 Driftwood Drive, TAMPA, FL 33615
Property Location and Similar Properties
- MLS#: T3535579 ( Residential )
- Street Address: 8703 Driftwood Drive
- Viewed: 1
- Price: $399,000
- Price sqft: $244
- Waterfront: Yes
- Wateraccess: Yes
- Waterfront Type: Canal - Brackish,Canal - Saltwater
- Year Built: 1960
- Bldg sqft: 1638
- Bedrooms: 4
- Total Baths: 2
- Full Baths: 2
- Days On Market: 200
- Additional Information
- Geolocation: 27.9931 / -82.5815
- County: HILLSBOROUGH
- City: TAMPA
- Zipcode: 33615
- Subdivision: Bay Crest Park
- Elementary School: Bay Crest
- Middle School: Webb
- High School: Alonso
- Provided by: KELLER WILLIAMS REALTY- PALM H
- Contact: Karen Marie Carli
- 727-772-0772

- DMCA Notice
-
DescriptionDiscover your dream home in the picturesque Bay Crest Park neighborhood of Tampa Bay! This enchanting 3 bedroom, 2 bathroom home boasts 1,425 sq. ft. of inviting living space, highlighted by 67 feet of direct canal waterfront access. Step inside to find your blank canvas offering a unique opportunity for those with a vision. While it currently lacks appliances, this blank slate allows you to design your dream kitchen and create an inviting space tailored to your lifestyle. Embrace the chance to transform this house into a true home, where every corner reflects your style, aspirations and paint colors. New Air Conditioning Unit 11/2024, New Air Handler 11/2024, New Water Heater 10/2024, New Roof 2023, New Drywall 12/2024, House Rewired 12/2024. Kitchen has upper shaker cabinets. The Primary Bedroom has an extra large walk in closet and an en suite bathroom that gives access to the back yard for morning meditations and enjoying the wildlife. Dock rebuilt (2013)ensuring peace of mind for years to come. Enjoy the freedom of NO HOA in this Boat friendly community, complete with a private boat ramp for easy access to Tampa Bays stunning waterways. Perfectly situated near pristine beaches, lush parks, vibrant dining, shopping, and rich cultural attractions, this home offers the ultimate waterfront lifestyle. Dont miss this opportunity to own a piece of paradise. Buyers Agents and Investors Welcome!
Payment Calculator
- Principal & Interest -
- Property Tax $
- Home Insurance $
- HOA Fees $
- Monthly -
Features
Building and Construction
- Covered Spaces: 0.00
- Exterior Features: Private Mailbox
- Flooring: Terrazzo
- Living Area: 1425.00
- Roof: Shingle
Land Information
- Lot Features: Flood Insurance Required
School Information
- High School: Alonso-HB
- Middle School: Webb-HB
- School Elementary: Bay Crest-HB
Garage and Parking
- Garage Spaces: 0.00
- Parking Features: Driveway
Eco-Communities
- Water Source: Public
Utilities
- Carport Spaces: 0.00
- Cooling: Central Air
- Heating: Electric
- Sewer: Public Sewer
- Utilities: BB/HS Internet Available, Cable Available, Electricity Connected, Public, Sewer Connected, Street Lights, Water Connected
Finance and Tax Information
- Home Owners Association Fee: 0.00
- Net Operating Income: 0.00
- Tax Year: 2023
Other Features
- Appliances: Dryer, Range Hood
- Country: US
- Interior Features: Living Room/Dining Room Combo, Primary Bedroom Main Floor, Walk-In Closet(s)
- Legal Description: BAY CREST PARK UNIT NO 01 LOT 27 BLOCK A
- Levels: One
- Area Major: 33615 - Tampa / Town and Country
- Occupant Type: Vacant
- Parcel Number: U-02-29-17-0EP-A00000-00027.0
- View: Trees/Woods, Water
- Zoning Code: RSC-6
Similar Properties
Nearby Subdivisions
Bay Crest Park
Bay Port Colony Ph Iii
Bay Port Colony Ph Iii Un 1
Bay Port Colony Ph Iii Un 2b
Bayside East Rev
Bayside South
Bayside Village
Bayside West
Elliott Harrison Sub
Holliday Vlg Sec 1
Holly Park
Lake Crest Manor
Mecca City
Palm Bay Ph Ii
Pat Acres 4th Add
Rocky Creek Estates
Sweetwater Sub
Tampa Shores Inc 1
Tampa Shores Inc 1 Un 1a Rep
Timberlane Sub
Town Park Ph 2
Townn Country Park
Townn Country Park Un 01
Townn Country Park Un 02
Townn Country Park Un 05
Townn Country Park Un 07
Townn Country Park Un 08
Treehouses At Mohr Loop
Unplatted
W E Hamners Sheldon Heights
West Bay Ph Ii A B
West Bay Ph Iii
West Bay Ph Iv
Wood Lake Ph 1
Wood Lake Phase 1

- Trudi Geniale, Broker
- Tropic Shores Realty
- Mobile: 619.578.1100
- Fax: 800.541.3688
- trudigen@live.com


