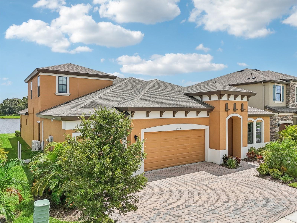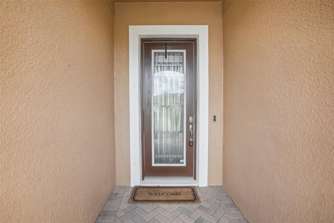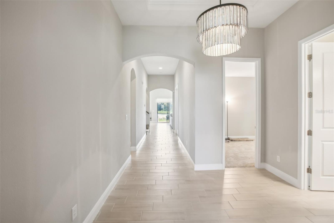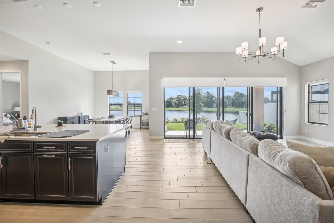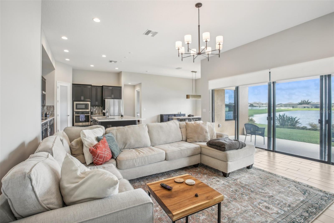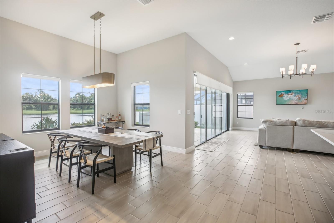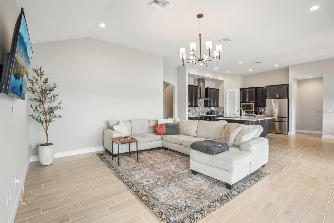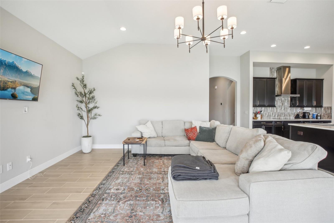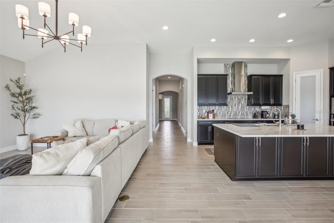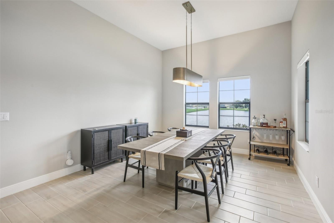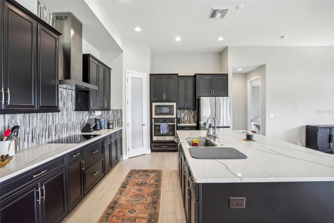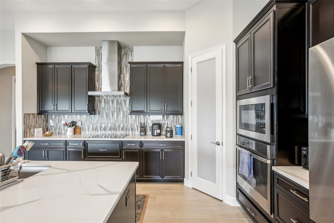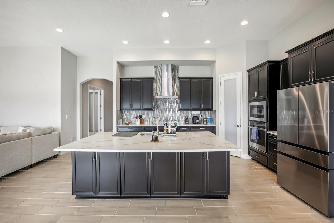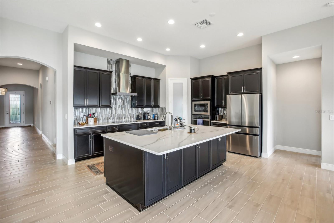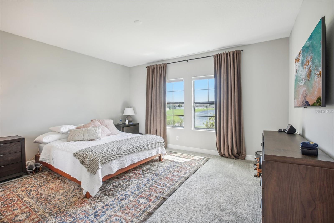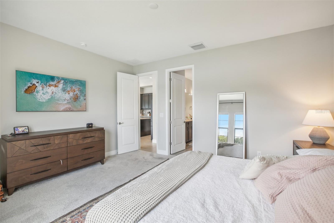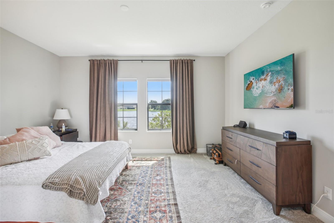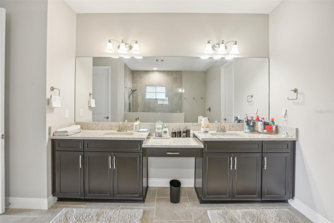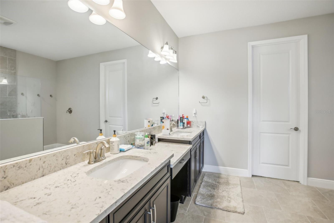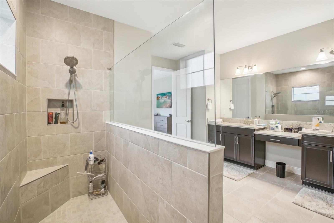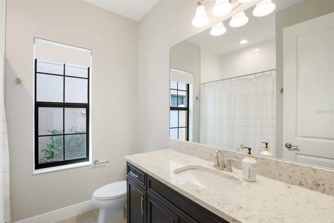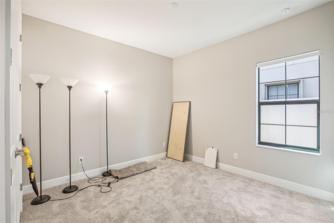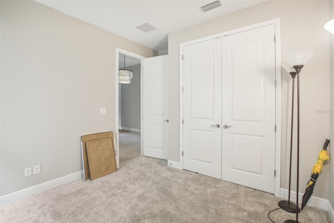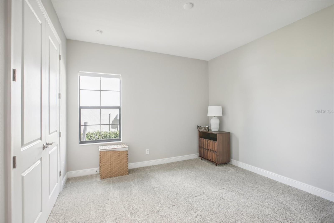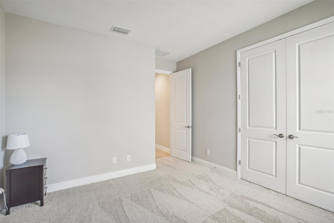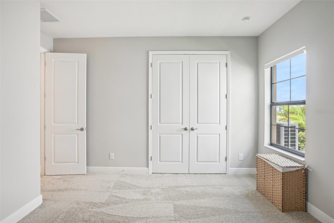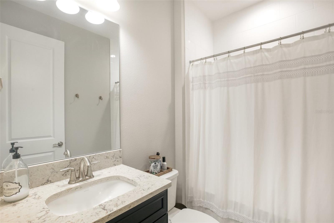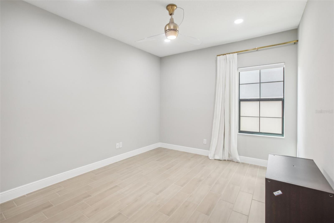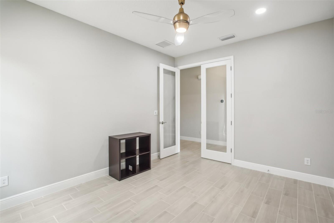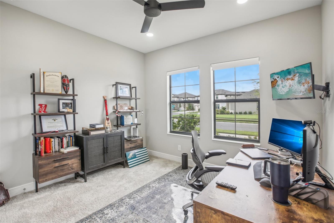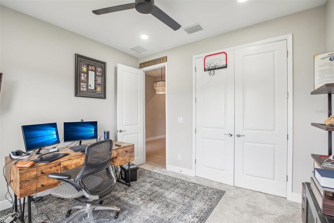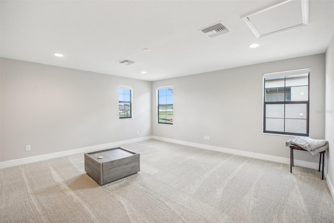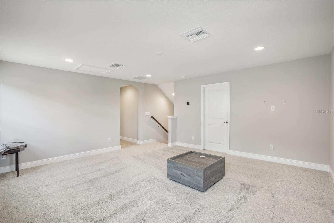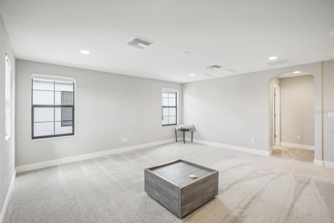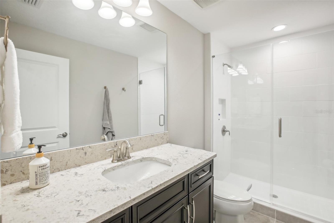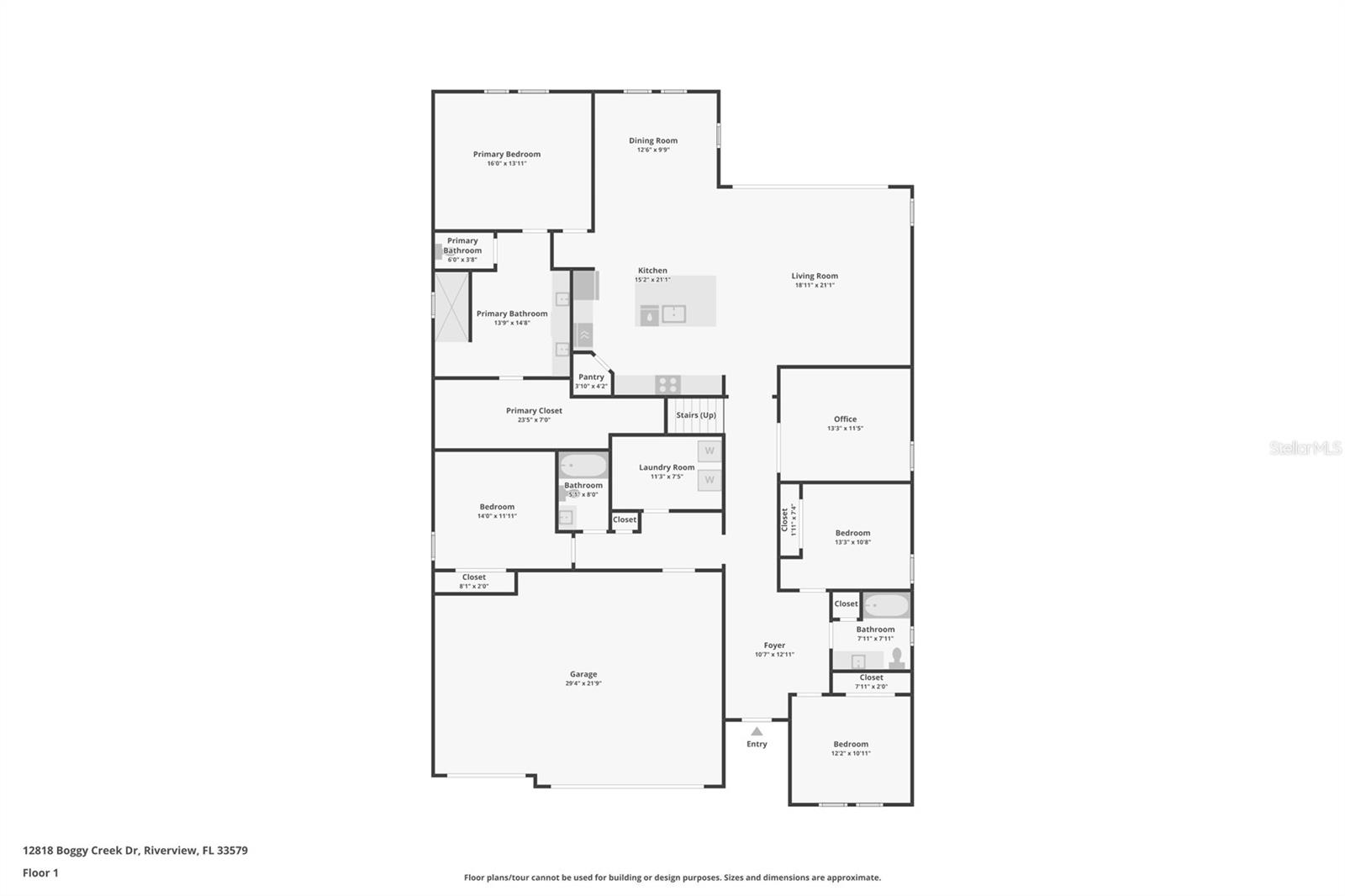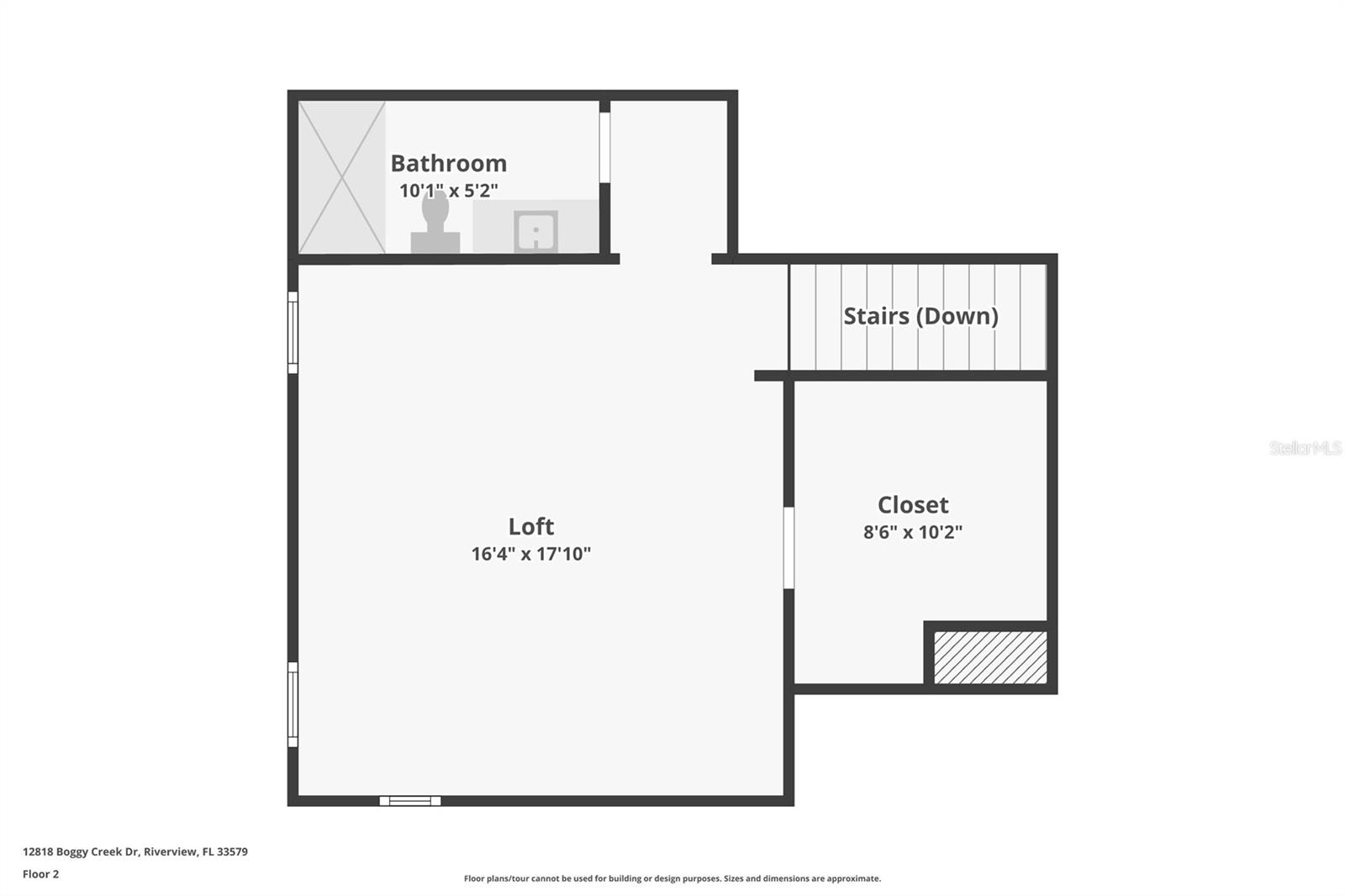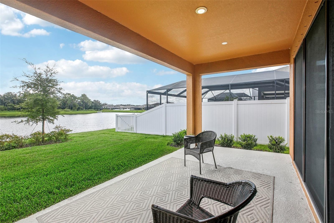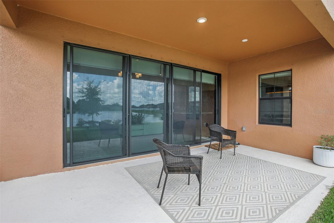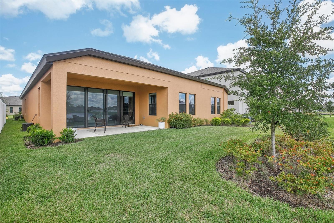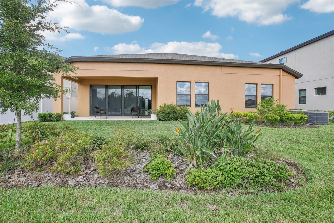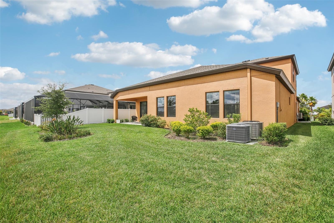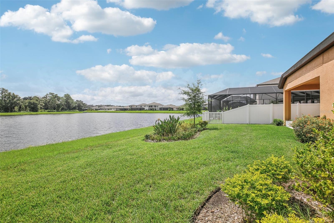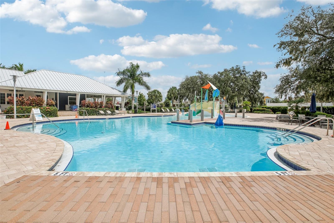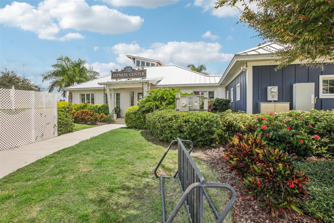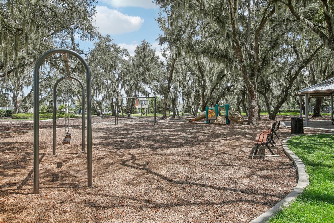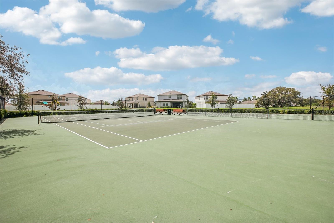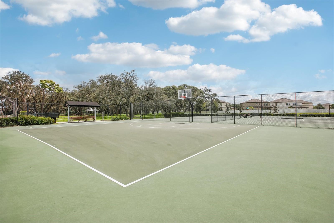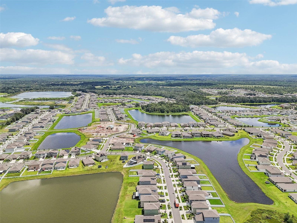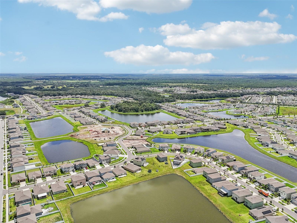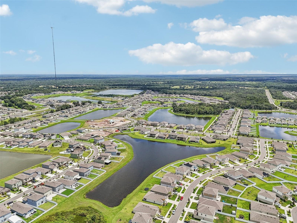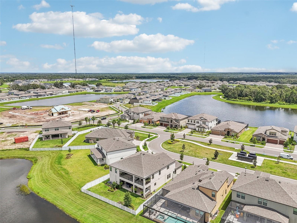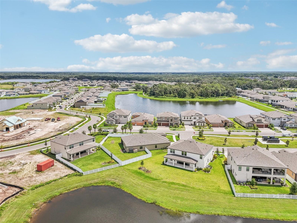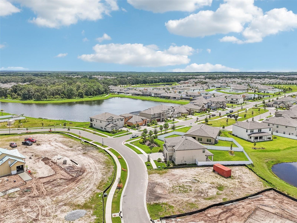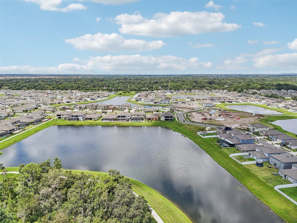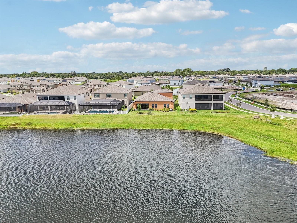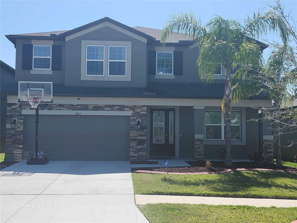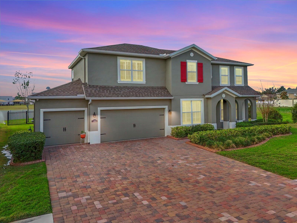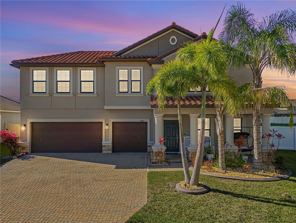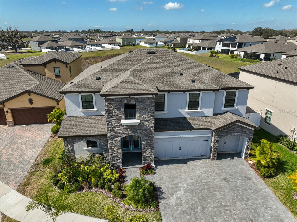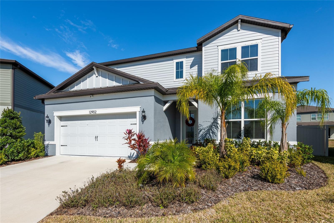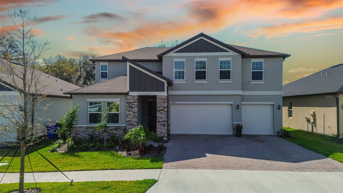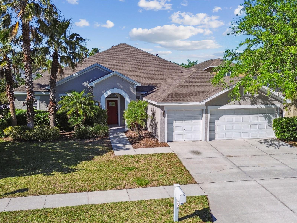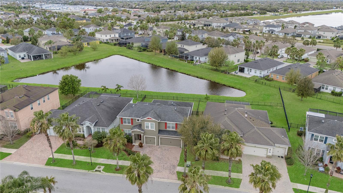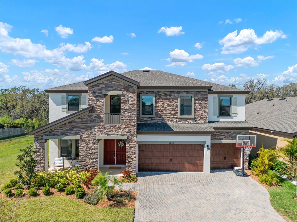12818 Boggy Creek Drive, RIVERVIEW, FL 33579
Property Photos
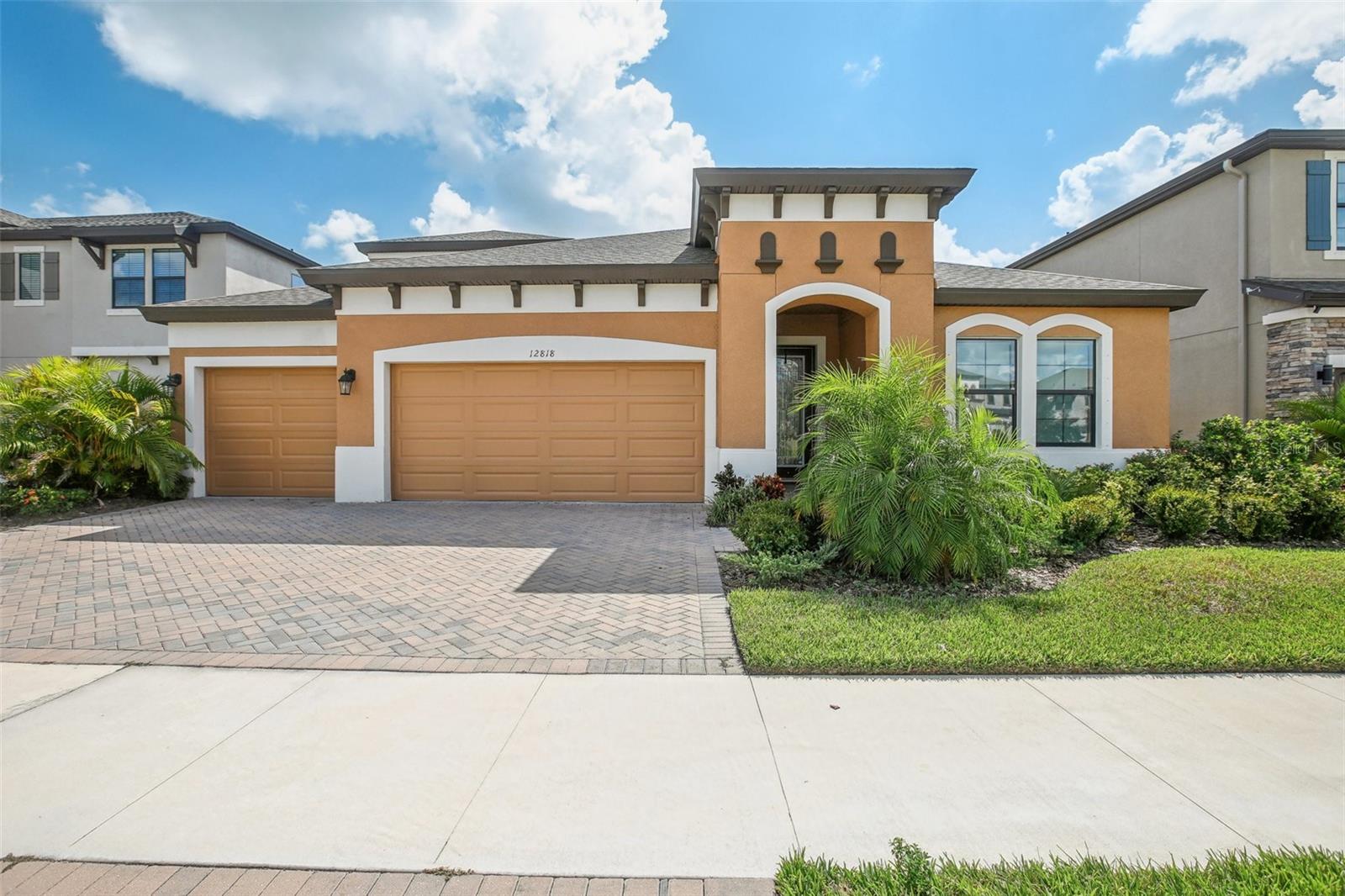
Would you like to sell your home before you purchase this one?
Priced at Only: $629,900
For more Information Call:
Address: 12818 Boggy Creek Drive, RIVERVIEW, FL 33579
Property Location and Similar Properties






- MLS#: T3551634 ( Residential )
- Street Address: 12818 Boggy Creek Drive
- Viewed: 88
- Price: $629,900
- Price sqft: $152
- Waterfront: Yes
- Wateraccess: Yes
- Waterfront Type: Pond
- Year Built: 2022
- Bldg sqft: 4133
- Bedrooms: 4
- Total Baths: 4
- Full Baths: 4
- Garage / Parking Spaces: 3
- Days On Market: 212
- Additional Information
- Geolocation: 27.8093 / -82.2687
- County: HILLSBOROUGH
- City: RIVERVIEW
- Zipcode: 33579
- Subdivision: Triple Crk Village M2
- Provided by: KELLER WILLIAMS SOUTH SHORE
- Contact: Kevin Jacobs
- 813-641-8300

- DMCA Notice
Description
PRICE IMPROVEMENT!! Welcome to Your Dream Home in Triple Creek! This stunning 4 bedroom, 4 bathroom home, built in 2022, offers a unique opportunity to own in one of the area's most sought after communities. Boasting 3219 sq. ft., this Swann IV model by West Bay Homes still feels like new construction and is filled with top tier builder upgrades. As you step inside, youll be greeted by snow wood tile flooring that flows seamlessly throughout the open concept floorplan. The heart of the home is the gourmet kitchen, featuring Kinsdale Duraform Espresso cabinets, luxurious Calacatta Villa Quartz countertops, and high end finishes. Also included in this custom built kitchen are a double oven, stainless steel appliances, and massive island that serves as the center of attraction! The property is perfectly positioned to provide breathtaking deep water views and serene conservation areas, making it a tranquil retreat. The master suite offers privacy with a luxurious walk in shower, double vanities, and an oversized walk in closet. Additionally, a spacious upstairs bonus room and a powder room add extra versatility to this already expansive home. Step outside and take your breath away as you enjoy the mind blowing views of the waterfront, and take a load off and simply relax! Triple Creeks premier amenities include two separate clubhouses, multiple pools, a splash pad, tennis and basketball courts, safe walking and biking trails, several playgrounds, and well equipped fitness centers. This exceptional home wont last longschedule your appointment today to experience all that it has to offer!
Description
PRICE IMPROVEMENT!! Welcome to Your Dream Home in Triple Creek! This stunning 4 bedroom, 4 bathroom home, built in 2022, offers a unique opportunity to own in one of the area's most sought after communities. Boasting 3219 sq. ft., this Swann IV model by West Bay Homes still feels like new construction and is filled with top tier builder upgrades. As you step inside, youll be greeted by snow wood tile flooring that flows seamlessly throughout the open concept floorplan. The heart of the home is the gourmet kitchen, featuring Kinsdale Duraform Espresso cabinets, luxurious Calacatta Villa Quartz countertops, and high end finishes. Also included in this custom built kitchen are a double oven, stainless steel appliances, and massive island that serves as the center of attraction! The property is perfectly positioned to provide breathtaking deep water views and serene conservation areas, making it a tranquil retreat. The master suite offers privacy with a luxurious walk in shower, double vanities, and an oversized walk in closet. Additionally, a spacious upstairs bonus room and a powder room add extra versatility to this already expansive home. Step outside and take your breath away as you enjoy the mind blowing views of the waterfront, and take a load off and simply relax! Triple Creeks premier amenities include two separate clubhouses, multiple pools, a splash pad, tennis and basketball courts, safe walking and biking trails, several playgrounds, and well equipped fitness centers. This exceptional home wont last longschedule your appointment today to experience all that it has to offer!
Payment Calculator
- Principal & Interest -
- Property Tax $
- Home Insurance $
- HOA Fees $
- Monthly -
For a Fast & FREE Mortgage Pre-Approval Apply Now
Apply Now
 Apply Now
Apply NowFeatures
Building and Construction
- Covered Spaces: 0.00
- Exterior Features: Sidewalk, Sliding Doors
- Flooring: Carpet, Laminate
- Living Area: 3219.00
- Roof: Shingle
Land Information
- Lot Features: City Limits, In County, Level
Garage and Parking
- Garage Spaces: 3.00
- Open Parking Spaces: 0.00
- Parking Features: Driveway, Oversized
Eco-Communities
- Water Source: Public
Utilities
- Carport Spaces: 0.00
- Cooling: Central Air
- Heating: Central
- Pets Allowed: Yes
- Sewer: Public Sewer
- Utilities: Cable Available, Electricity Available
Amenities
- Association Amenities: Basketball Court, Clubhouse, Fence Restrictions, Fitness Center, Park, Playground, Pool, Tennis Court(s), Trail(s)
Finance and Tax Information
- Home Owners Association Fee Includes: Pool, Recreational Facilities
- Home Owners Association Fee: 87.26
- Insurance Expense: 0.00
- Net Operating Income: 0.00
- Other Expense: 0.00
- Tax Year: 2023
Other Features
- Appliances: Built-In Oven, Convection Oven, Cooktop, Dishwasher, Microwave, Refrigerator
- Association Name: Cindy Hesselbirg
- Association Phone: (813) 671-5900
- Country: US
- Furnished: Unfurnished
- Interior Features: Eat-in Kitchen, High Ceilings, Kitchen/Family Room Combo, Living Room/Dining Room Combo, Open Floorplan, Primary Bedroom Main Floor, Skylight(s), Solid Surface Counters, Solid Wood Cabinets, Stone Counters, Walk-In Closet(s)
- Legal Description: TRIPLE CREEK VILLAGE M2 LOT 125
- Levels: Two
- Area Major: 33579 - Riverview
- Occupant Type: Owner
- Parcel Number: U-01-31-20-C46-000000-00125.0
- Style: Contemporary
- View: Water
- Views: 88
- Zoning Code: PD
Similar Properties
Nearby Subdivisions
Ballentrae Sub Ph 1
Ballentrae Sub Ph 2
Belmond Reserve Ph 1
Belmond Reserve Ph 2
Belmond Reserve Phase 1
Carlton Lakes Ph 1 E1
Carlton Lakes Ph 1a 1b1 An
Carlton Lakes Ph 1d1
Carlton Lakes Ph 1e1
Carlton Lakes West 2
Carlton Lakes West Ph 1
Carlton Lakes West Ph 2b
Clubhouse Estates At Summerfie
Creekside Sub Ph 2
Hawkstone
Lucaya Lake Club
Lucaya Lake Club Ph 1a
Lucaya Lake Club Ph 2a
Lucaya Lake Club Ph 2f
Meadowbrooke At Summerfield Un
Oaks At Shady Creek Ph 1
Okerlund Ranch
Okerlund Ranch Sub
Panther Trace Ph 1a
Panther Trace Ph 1b1c
Panther Trace Ph 2a2
Panther Trace Ph 2b1
Reserve At Paradera
Reserve At Pradera Ph 1a
Reserve At South Fork
Reserve At South Fork Ph 1
Shady Creek Preserve Ph 1
South Cove
South Cove Ph 23
South Fork
South Fork P Ph 2 3b
South Fork S Tr T
South Fork Tr L Ph 2
South Fork Tr N
South Fork Tr P Ph 1a
South Fork Tr Q Ph 1
South Fork Tr R Ph 1
South Fork Tr S Tr T
South Fork Tr U
South Fork Tr V Ph 1
South Fork Tr V Ph 2
South Fork Un 06
South Pointe Phase 3a 3b
Summer Spgs
Summerfield Vilage 1 Tr 32
Summerfield Village 1 Tr 10
Summerfield Village 1 Tr 28
Summerfield Village 1 Tr 30
Summerfield Village 1 Tr 7
Summerfield Village 1 Tract 26
Summerfield Village I Tract 28
Summerfield Villg 1 Trct 18
Summerfield Villg 1 Trct 35
Summerfield Villg 1 Trct 9a
Talavera Sub
Triple Creek
Triple Creek Ph 1 Village B
Triple Creek Ph 1 Village C
Triple Creek Ph 1 Village D
Triple Creek Ph 2 Village E
Triple Creek Ph 2 Village F
Triple Creek Ph 2 Village G
Triple Creek Ph 3 Village K
Triple Creek Ph 3 Villg L
Triple Creek Village N P
Triple Crk Ph 2 Village E3
Triple Crk Ph 4 Village 1
Triple Crk Ph 4 Village G2
Triple Crk Ph 4 Village I
Triple Crk Ph 4 Vlg I
Triple Crk Ph 6 Village H
Triple Crk Village M1
Triple Crk Village M2
Triple Crk Village N P
Tropical Acres South
Unplatted
Village Crk Ph 4 Village I
Villas On The Green A Condomin
Waterleaf Ph 1b
Waterleaf Ph 2a 2b
Waterleaf Ph 3a
Waterleaf Ph 4b
Waterleaf Ph 4c
Worthington
Contact Info

- Trudi Geniale, Broker
- Tropic Shores Realty
- Mobile: 619.578.1100
- Fax: 800.541.3688
- trudigen@live.com



