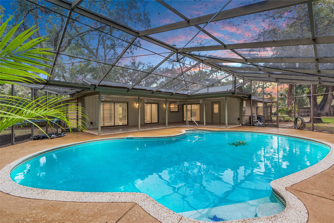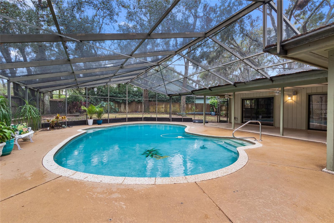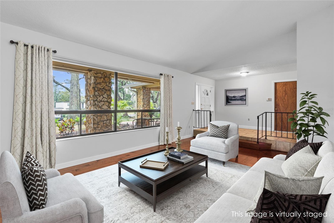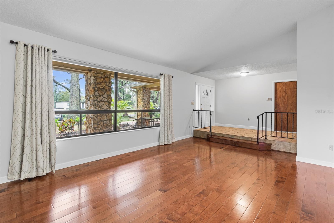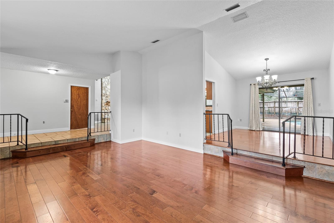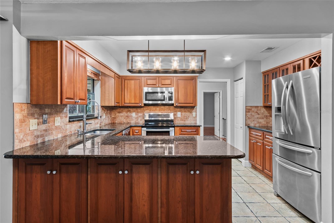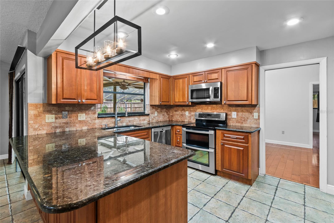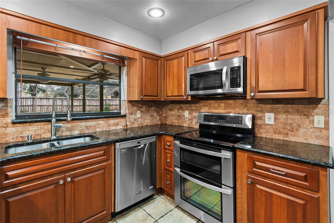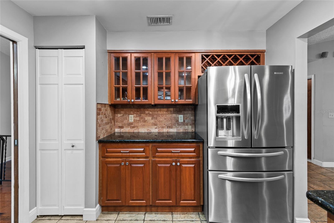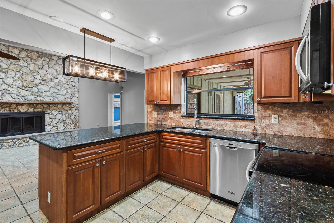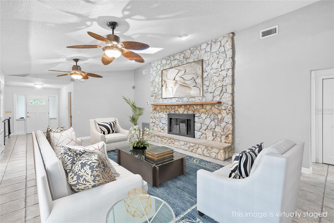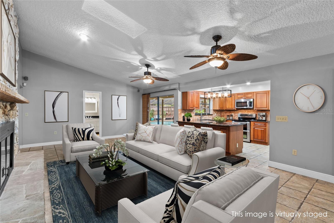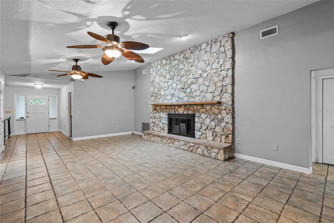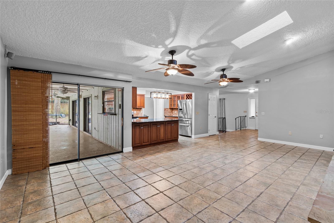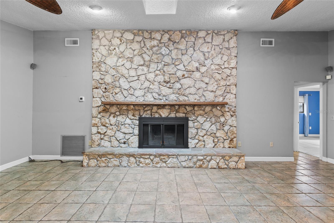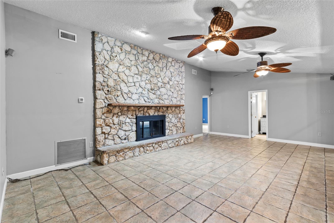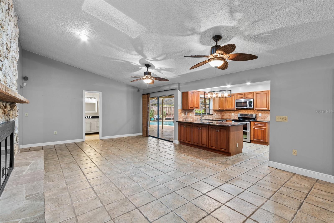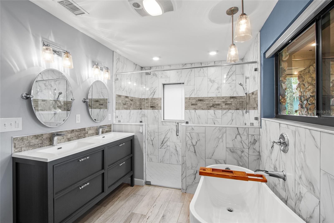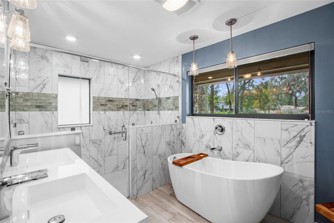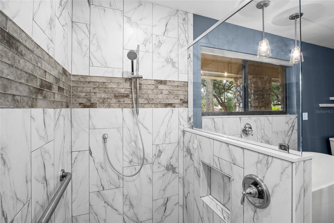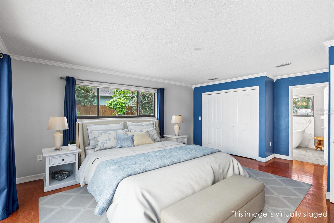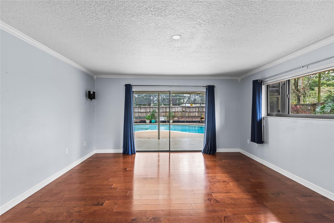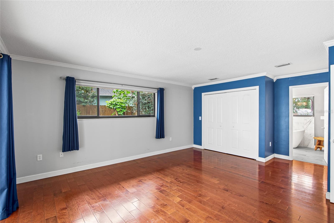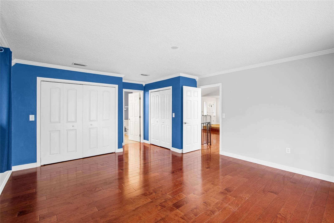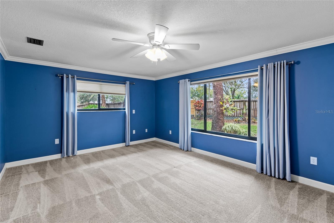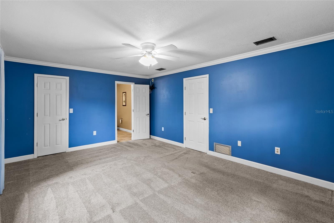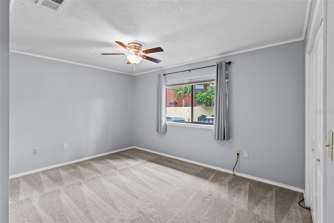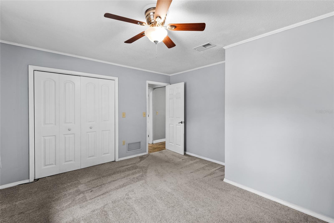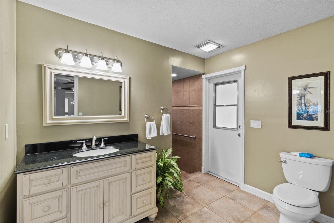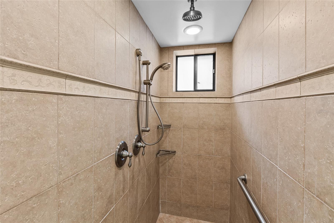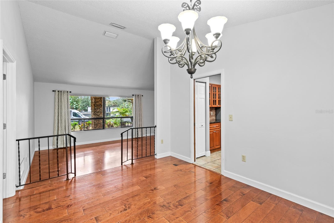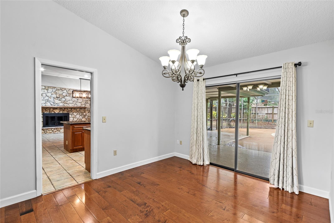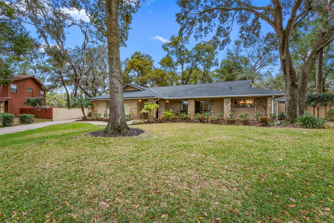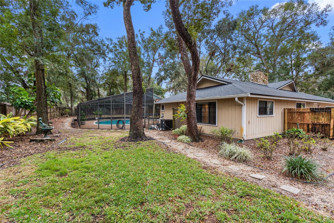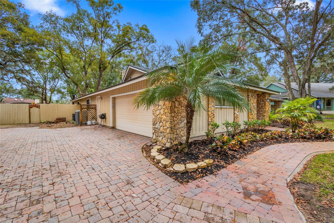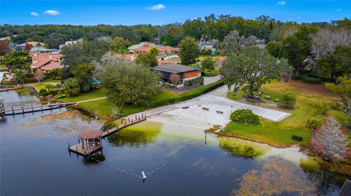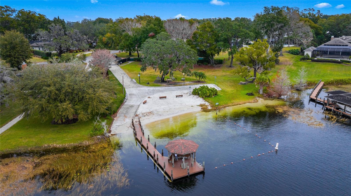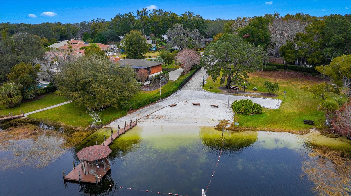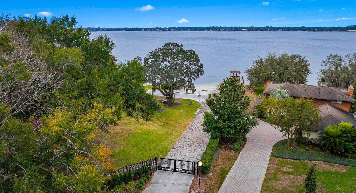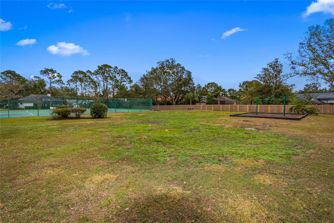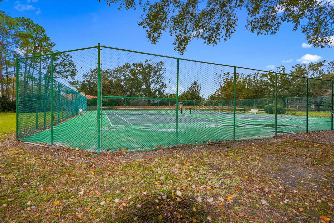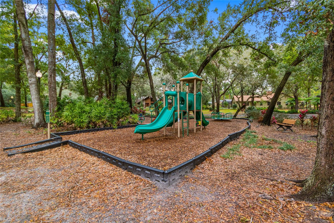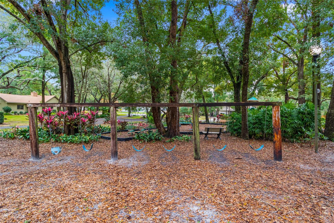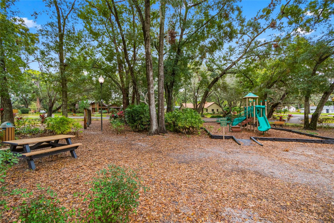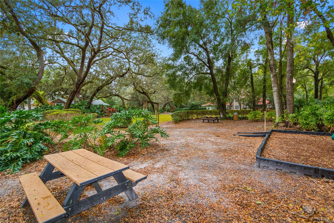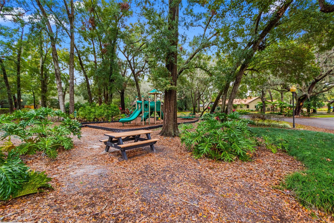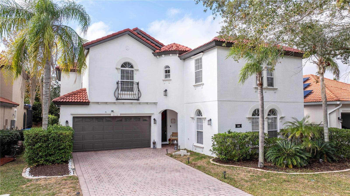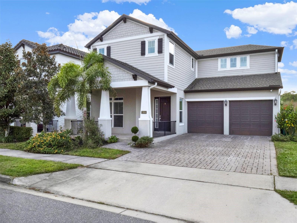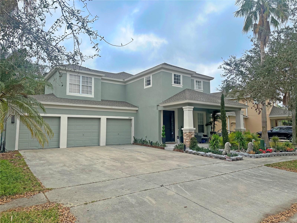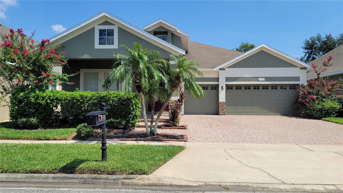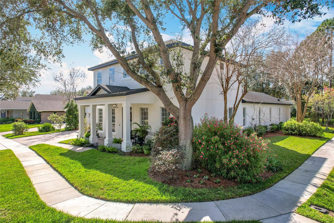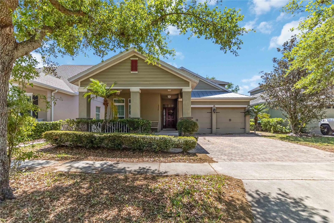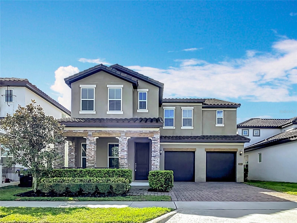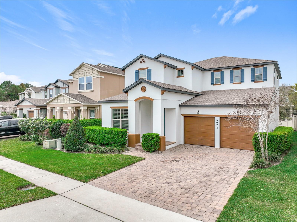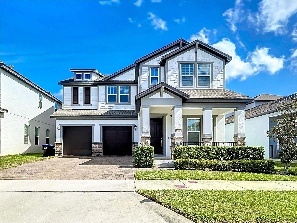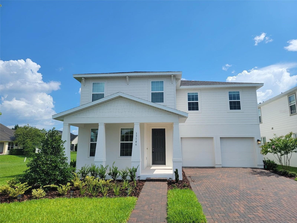9605 Hollyglen Place, WINDERMERE, FL 34786
Property Photos
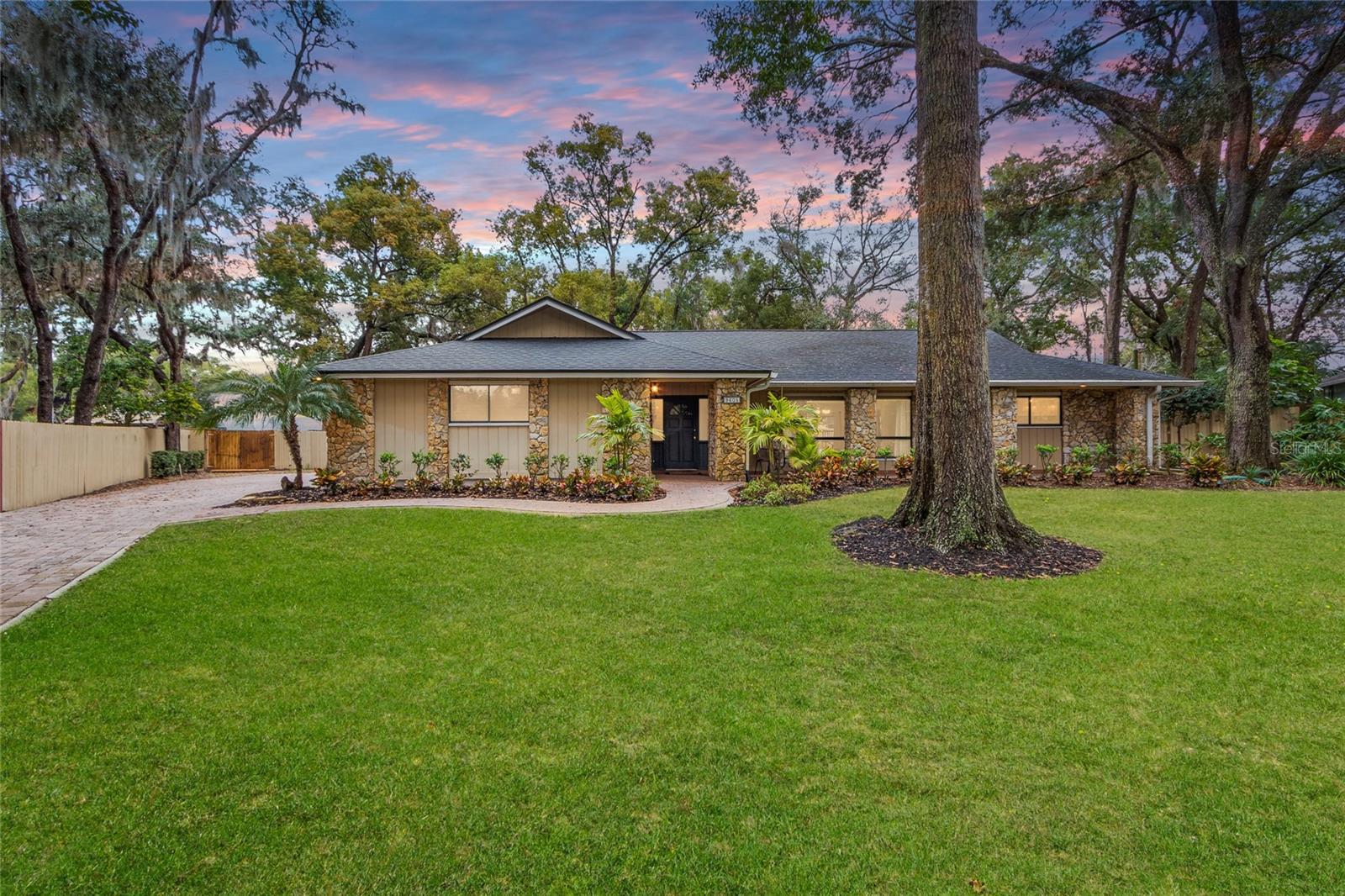
Would you like to sell your home before you purchase this one?
Priced at Only: $799,000
For more Information Call:
Address: 9605 Hollyglen Place, WINDERMERE, FL 34786
Property Location and Similar Properties






- MLS#: G5091878 ( Residential )
- Street Address: 9605 Hollyglen Place
- Viewed: 67
- Price: $799,000
- Price sqft: $215
- Waterfront: No
- Year Built: 1979
- Bldg sqft: 3708
- Bedrooms: 3
- Total Baths: 2
- Full Baths: 2
- Garage / Parking Spaces: 2
- Days On Market: 63
- Additional Information
- Geolocation: 28.5155 / -81.5214
- County: ORANGE
- City: WINDERMERE
- Zipcode: 34786
- Subdivision: Windermere Downs
- Elementary School: Thornebrooke Elem
- Middle School: Gotha Middle
- High School: Olympia High
- Provided by: DENIZ REALTY PARTNERS LLC
- Contact: Melissa McCoy
- 407-704-0780

- DMCA Notice
Description
One or more photo(s) has been virtually staged. Welcome to the distinguished lakefront community of windermere downs, located along the tranquil shores of lake down, the third largest lake on the renowned butler chain of lakes. Tucked away on a serene cul de sac, this custom home offers both luxury and convenience in one of the most sought after areas in central florida. Step inside to discover a meticulously maintained home with a freshly painted interior, a beautifully renovated primary bathroom, featuring a separate tankless water heater for added comfort, new carpet in the guest rooms, stone surface countertops while the updated guest bathroom offers style and functionality. Entertain or relax in your picturesque screened patio and refinished pool area, complete with a newly repainted pool deck. The home also boasts a whole house water filter and softener system (recently serviced), a well fed irrigation system, and a newly mulched yard, ensuring both functionality and curb appeal. Recent upgrades include:
roof replaced in 2017, updated electrical panel, driveway pavers redone, ac and heat recently serviced
the lush landscaping and mature trees provide privacy and natural beauty, perfectly complementing the homes serene setting. Residents of windermere downs enjoy exclusive deeded access to a neighborhood boat ramp, a private beach on the butler chain of lakes, tennis courts, a park, and a playgroundall within a short distance. The communitys prime location offers easy access to major highways, the charming town of windermere, and its lively monthly events, boutique shops, dining, brewery, and farmers market. Plus, you're just 11 miles from disney, 7 miles from universal studios, 7 miles from restaurant row, and close to "yellow dog eats" and other local favorites. Dont miss this rare opportunity to own a slice of paradise in one of central floridas most desirable communities. Schedule your private tour today!
Description
One or more photo(s) has been virtually staged. Welcome to the distinguished lakefront community of windermere downs, located along the tranquil shores of lake down, the third largest lake on the renowned butler chain of lakes. Tucked away on a serene cul de sac, this custom home offers both luxury and convenience in one of the most sought after areas in central florida. Step inside to discover a meticulously maintained home with a freshly painted interior, a beautifully renovated primary bathroom, featuring a separate tankless water heater for added comfort, new carpet in the guest rooms, stone surface countertops while the updated guest bathroom offers style and functionality. Entertain or relax in your picturesque screened patio and refinished pool area, complete with a newly repainted pool deck. The home also boasts a whole house water filter and softener system (recently serviced), a well fed irrigation system, and a newly mulched yard, ensuring both functionality and curb appeal. Recent upgrades include:
roof replaced in 2017, updated electrical panel, driveway pavers redone, ac and heat recently serviced
the lush landscaping and mature trees provide privacy and natural beauty, perfectly complementing the homes serene setting. Residents of windermere downs enjoy exclusive deeded access to a neighborhood boat ramp, a private beach on the butler chain of lakes, tennis courts, a park, and a playgroundall within a short distance. The communitys prime location offers easy access to major highways, the charming town of windermere, and its lively monthly events, boutique shops, dining, brewery, and farmers market. Plus, you're just 11 miles from disney, 7 miles from universal studios, 7 miles from restaurant row, and close to "yellow dog eats" and other local favorites. Dont miss this rare opportunity to own a slice of paradise in one of central floridas most desirable communities. Schedule your private tour today!
Payment Calculator
- Principal & Interest -
- Property Tax $
- Home Insurance $
- HOA Fees $
- Monthly -
For a Fast & FREE Mortgage Pre-Approval Apply Now
Apply Now
 Apply Now
Apply NowFeatures
Building and Construction
- Covered Spaces: 0.00
- Exterior Features: Irrigation System, Rain Gutters, Sliding Doors
- Fencing: Wood
- Flooring: Carpet, Ceramic Tile, Wood
- Living Area: 2447.00
- Other Structures: Shed(s)
- Roof: Shingle
Property Information
- Property Condition: Completed
Land Information
- Lot Features: Cul-De-Sac
School Information
- High School: Olympia High
- Middle School: Gotha Middle
- School Elementary: Thornebrooke Elem
Garage and Parking
- Garage Spaces: 2.00
- Open Parking Spaces: 0.00
- Parking Features: Garage Door Opener, Garage Faces Side
Eco-Communities
- Pool Features: Child Safety Fence, Gunite, Heated, In Ground, Lighting, Outside Bath Access, Pool Sweep, Screen Enclosure, Tile
- Water Source: Public
Utilities
- Carport Spaces: 0.00
- Cooling: Central Air
- Heating: Central
- Pets Allowed: Yes
- Sewer: Public Sewer
- Utilities: BB/HS Internet Available, Cable Connected, Electricity Connected, Fire Hydrant, Sprinkler Well
Finance and Tax Information
- Home Owners Association Fee: 1058.00
- Insurance Expense: 0.00
- Net Operating Income: 0.00
- Other Expense: 0.00
- Tax Year: 2024
Other Features
- Appliances: Dishwasher, Disposal, Dryer, Electric Water Heater, Exhaust Fan, Microwave, Refrigerator, Tankless Water Heater, Washer, Water Filtration System, Water Softener
- Association Name: Trident Management / Brie Hutchinson
- Country: US
- Interior Features: Ceiling Fans(s), Crown Molding, Eat-in Kitchen, Primary Bedroom Main Floor, Skylight(s), Solid Surface Counters, Split Bedroom, Vaulted Ceiling(s), Walk-In Closet(s)
- Legal Description: WINDERMERE DOWNS 4/12 LOT 48
- Levels: One
- Area Major: 34786 - Windermere
- Occupant Type: Vacant
- Parcel Number: 04-23-28-9332-00-480
- Style: Ranch, Traditional
- Views: 67
- Zoning Code: R-1A
Similar Properties
Nearby Subdivisions
Aladar On Lake Butler
Ashlin Fark Ph 2
Bellaria
Belmere Village G2 48 65
Belmere Village G5
Butler Bay
Casa Del Lago Rep
Casabella
Casabella Ph 2
Chaine De Lac
Chaine Du Lac
Down Point Sub
Downs Cove Camp Sites
Enclave
Estates At Windermere
Estates At Windermere First Ad
Glenmuir
Glenmuir Ut 02 51 42
Gotha Town
Isleworth
Keenes Point
Keenes Pointe
Keenes Pointe 46104
Keenes Pointe Ut 04 Sec 31 48
Keenes Pointe Ut 06 50 95
Kelso On Lake Butler
Lake Burden South Ph I
Lake Butler Estates
Lake Clarice Plantation
Lake Down Cove
Lake Down Crest
Lake Sawyer Estates
Lake Sawyer South Ph 01
Lakes Of Windermere
Lakes Of Windermerepeachtree
Lakes Windermere Ph 01 49 108
Lakesidelkswindermere Ph 3
Lakeswindermere Ph 02a
Lakeswindermere Ph 04
Lakeswindermerepeachtree
Landings At Lake Sawyer
Les Terraces
Manors At Butler Bay Ph 01
Metcalf Park Rep
Palms At Windermere
Preston Square
Providence Ph 01 50 03
Reserve At Belmere
Reserve At Belmere Ph 02 48 14
Reserve At Belmere Ph 2
Reserve At Lake Butler Sound
Reserve At Lake Butler Sound 4
Reserve At Waterford Pointe Ph
Sanctuarylkswindermere
Sawyer Shores Sub
Sawyer Sound
Silver Woods Ph 03
Silver Woods Ph 05
Stillwater Xing Prcl Sc13 Ph 1
Summerport Beach
Summerport Ph 03
Summerport Trail Ph 2
Tildens Grove
Tildens Grove Ph 01 4765
Tildens Grove Ph 1
Tuscany Ridge 50 141
Waterstone
Wauseon Ridge
Westover Reserve
Westside Village
Whitney Islesbelmere Ph 02
Willows At Lake Rhea Ph 01
Willows At Lake Rhea Ph 03
Windermere
Windermere Downs
Windermere Isle
Windermere Isle Ph 2
Windermere Lndgs Ph 02
Windermere Lndgs Ph 2
Windermere Town
Windermere Town Rep
Windermere Trails
Windermere Trails Ph 3b
Windermere Trails Phase 1b
Windermere Trls Ph 1c
Windermere Trls Ph 3b
Windermere Trls Ph 4b
Windermere Trls Ph 5a
Windermere Trls Ph 5b
Windsor Hill
Windstone
Contact Info

- Trudi Geniale, Broker
- Tropic Shores Realty
- Mobile: 619.578.1100
- Fax: 800.541.3688
- trudigen@live.com



