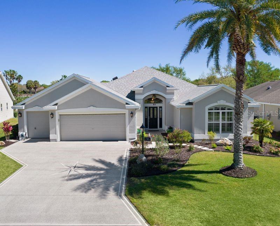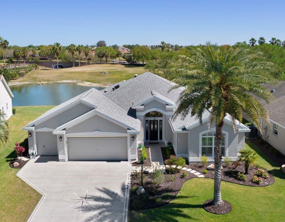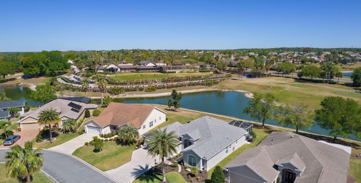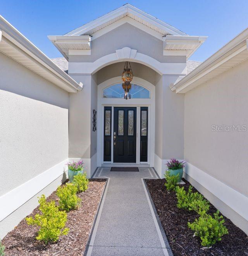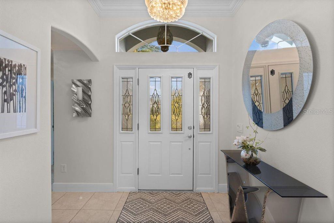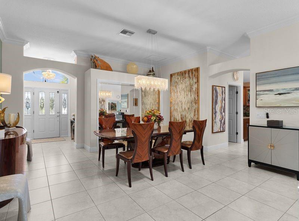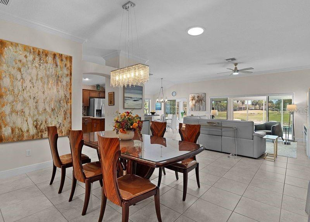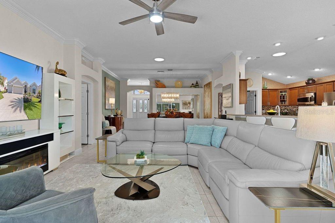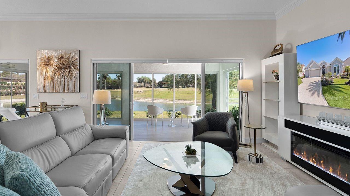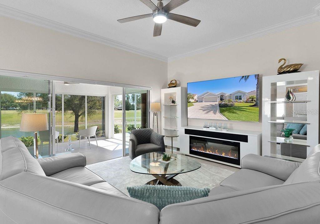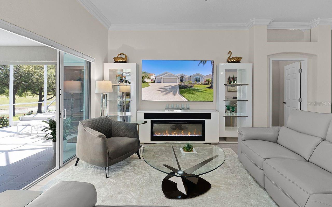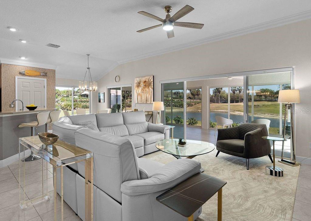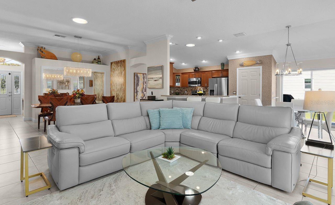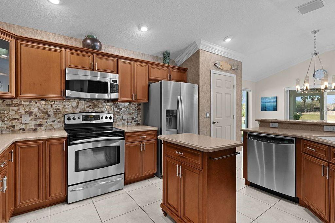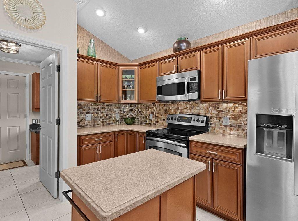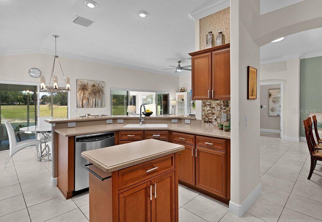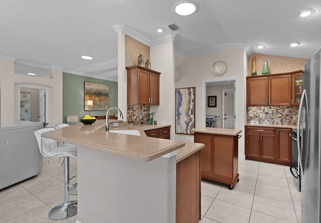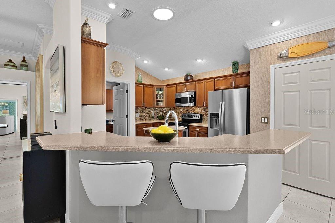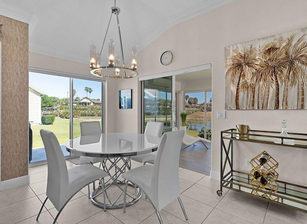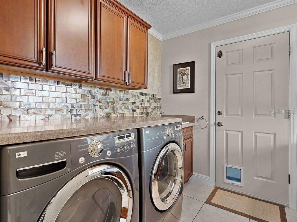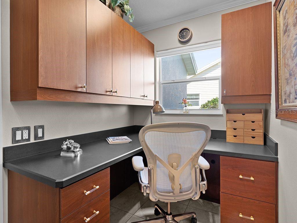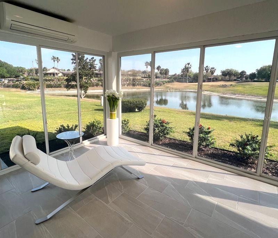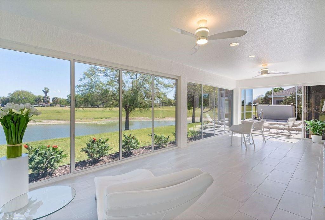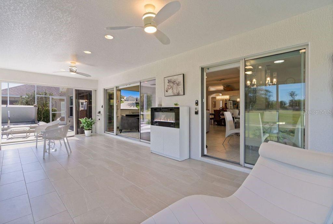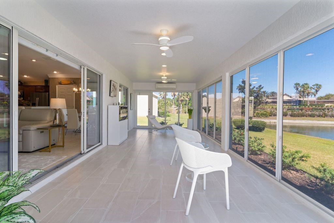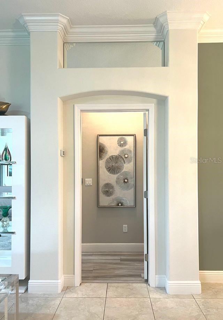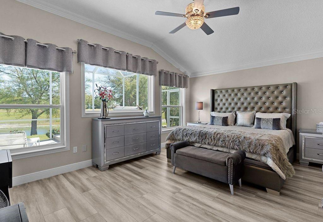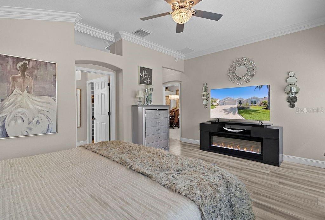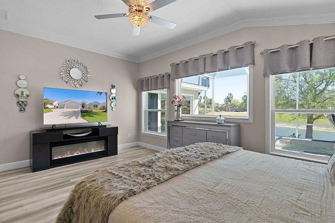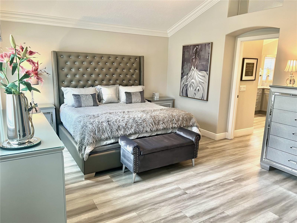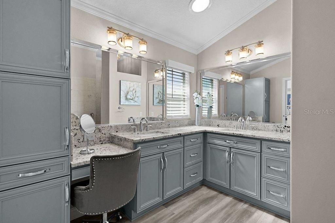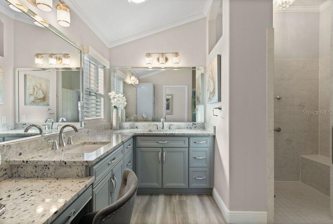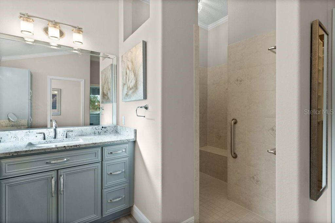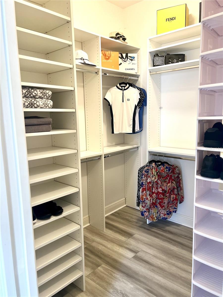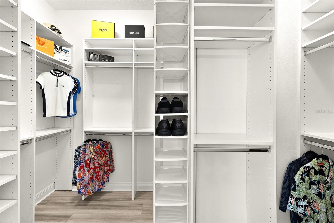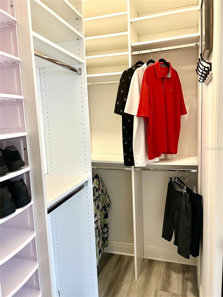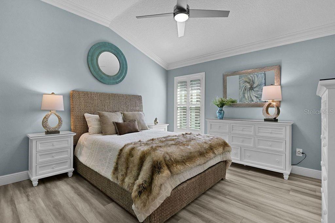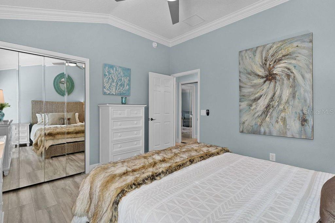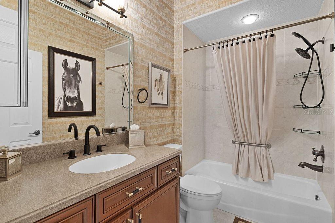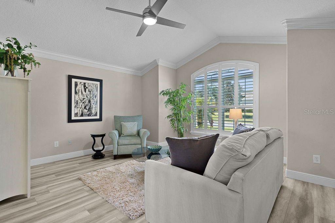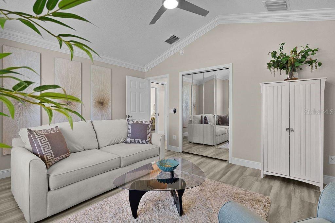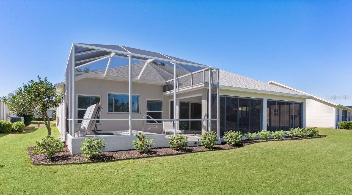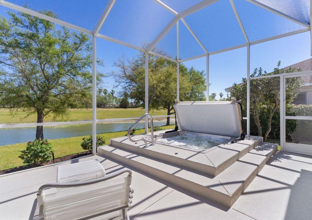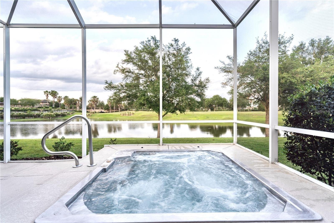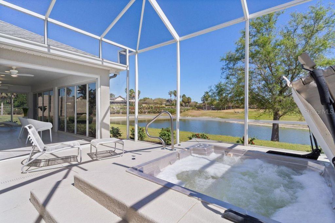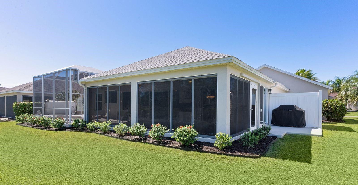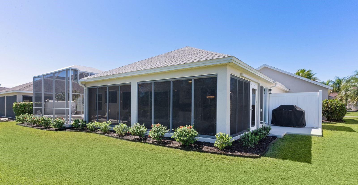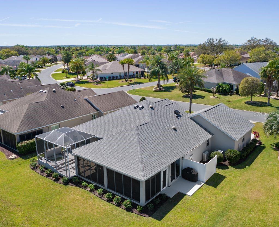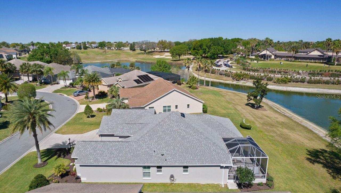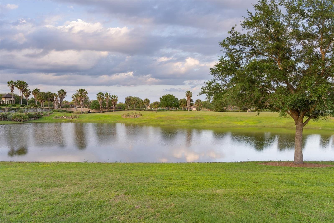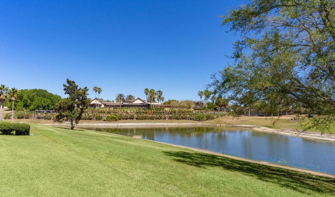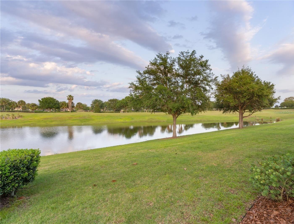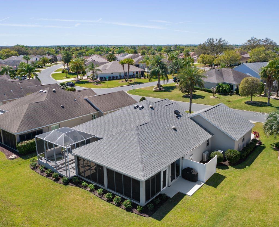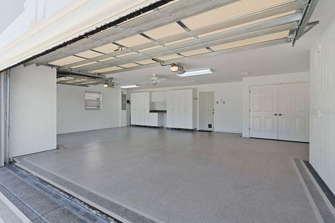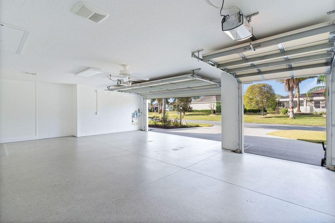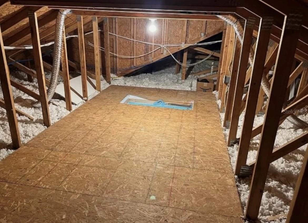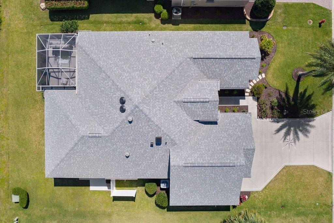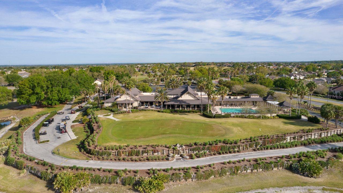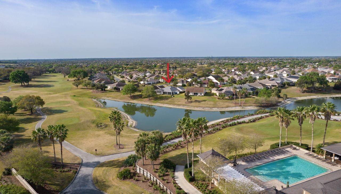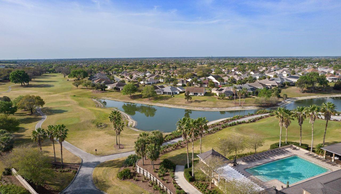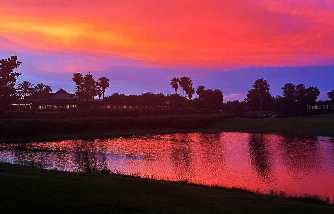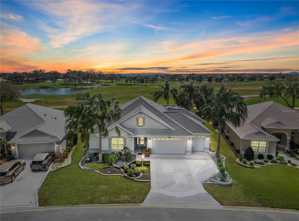749 Aberdeen Run, THE VILLAGES, FL 32162
Property Photos
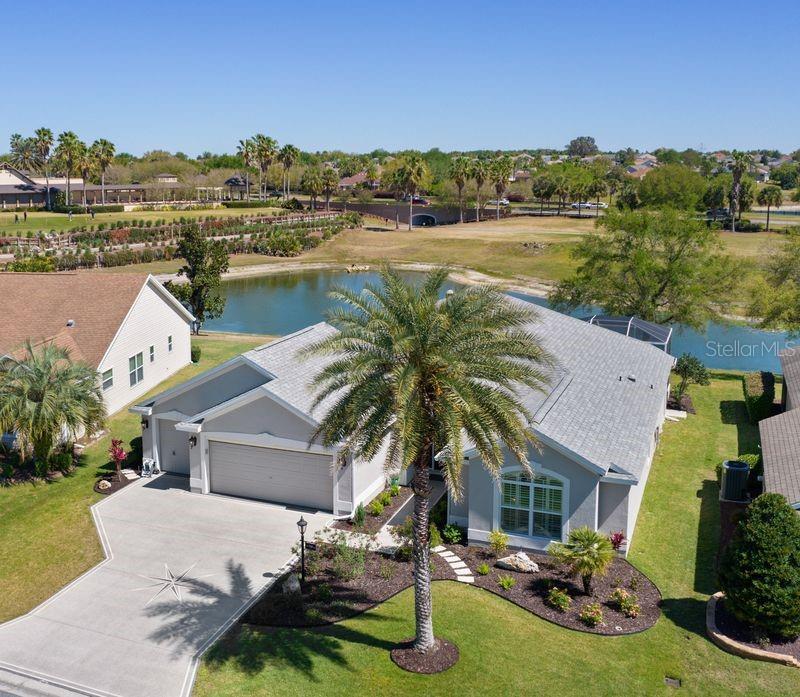
Would you like to sell your home before you purchase this one?
Priced at Only: $1,100,000
For more Information Call:
Address: 749 Aberdeen Run, THE VILLAGES, FL 32162
Property Location and Similar Properties






- MLS#: G5094497 ( Residential )
- Street Address: 749 Aberdeen Run
- Viewed: 15
- Price: $1,100,000
- Price sqft: $352
- Waterfront: Yes
- Wateraccess: Yes
- Waterfront Type: Pond
- Year Built: 2008
- Bldg sqft: 3128
- Bedrooms: 3
- Total Baths: 2
- Full Baths: 2
- Garage / Parking Spaces: 2
- Days On Market: 11
- Additional Information
- Geolocation: 28.8695 / -81.9653
- County: SUMTER
- City: THE VILLAGES
- Zipcode: 32162
- Subdivision: The Villages
- Provided by: BLACK TIE REALTY, INC.
- Contact: Mark Dyer
- 352-751-7888

- DMCA Notice
Description
Note!! Make sure you watch both virtual tours!!! The owner of 749 aberdeen run has personally designed this stunning home since purchasing it in may 2022. With a master of science in building construction from the prestigious georgia tech, she brings an exceptional level of expertise and vision. Her portfolio includes luxury homes in australia, new york and las vegas, with properties valued as high as $6 $8 million. This home reflects the same high end quality and attention to detail that define her work around the world. Most, if not all of the following have been reimagined since this designer/owner took on this work of the heart in 2022. Here you get the rare home site where you front both water and golf with no golf balls hitting your home and no golf carts driving in your backyard!!! Perfect for hanging out in your in ground jacuzzi right off your fully enclosed lanai with floor to ceiling windows. Stunning panoramic views of water, golf course (putting green, fairway and tee box), and havana clubhouse on kilimanjaro champion golf course. 2,300+/ sq. Ft. Including enclosed lanai
customized design modifications inside and out for enhanced living and entertaining. Primary bedroom:
expanded private entrance
luxury vinyl flooring (all bedrooms and closets)
enlarged windows and fix window offering jacuzzi and golf views
crystal ceiling fan and flush mount fixtures
remote operated blackout honeycomb blinds (primary bedroom)
custom closet with full length adjustable shelving and rods
living room: extra large 9closet with mirrored bypass doors reflecting water views
guest bedrooms both with large closets
primary bath:
roman shower, granite countertops and dual sinks
update cabinetry
ceiling fan and custom crystal light
lanai: fully enclosed w/operable acrylic panels; split a/c system
contemporary floor tile and ceiling fans
crown molding throughout
dimmers on all ambient lighting
luxury vinyl wallcovering (washable)
kitchen:
open concept design with expanded custom pantry (adjustable shelving and lighting)
solid surface corian countertops with luxury glass tile backsplash
stainless steel appliances (refrigerator 2022)
pull out trays in bottom cabinets and pull down trays at all sinks throughout
laundry room/office combo: built in office workspace and cabinetry matching all kitchen finishes
large corian worksurface
front load washer & dryer
garage: full length built in storage cabinetry w/work surface
ceiling fan & retractable privacy screen w/remote
large attic with pull down stairs
plantation shutters and light filtering blinds in main living areas and guest rooms
decorative lighting includes swarovski crystal chandeliers at foyer & guest entry
exterior features:
new architectural roof (june 2024)
dedicated barbeque area
antique tiffany style chandelier at front vestibule
custom painted driveway and walkways; updated landscaping with decorative boulders
freshly painted stucco exterior (2022);
in ground jacuzzi pool area w/private service door!!!! Room for exterior pool addition
note: square footage includes enclosed lanai
Description
Note!! Make sure you watch both virtual tours!!! The owner of 749 aberdeen run has personally designed this stunning home since purchasing it in may 2022. With a master of science in building construction from the prestigious georgia tech, she brings an exceptional level of expertise and vision. Her portfolio includes luxury homes in australia, new york and las vegas, with properties valued as high as $6 $8 million. This home reflects the same high end quality and attention to detail that define her work around the world. Most, if not all of the following have been reimagined since this designer/owner took on this work of the heart in 2022. Here you get the rare home site where you front both water and golf with no golf balls hitting your home and no golf carts driving in your backyard!!! Perfect for hanging out in your in ground jacuzzi right off your fully enclosed lanai with floor to ceiling windows. Stunning panoramic views of water, golf course (putting green, fairway and tee box), and havana clubhouse on kilimanjaro champion golf course. 2,300+/ sq. Ft. Including enclosed lanai
customized design modifications inside and out for enhanced living and entertaining. Primary bedroom:
expanded private entrance
luxury vinyl flooring (all bedrooms and closets)
enlarged windows and fix window offering jacuzzi and golf views
crystal ceiling fan and flush mount fixtures
remote operated blackout honeycomb blinds (primary bedroom)
custom closet with full length adjustable shelving and rods
living room: extra large 9closet with mirrored bypass doors reflecting water views
guest bedrooms both with large closets
primary bath:
roman shower, granite countertops and dual sinks
update cabinetry
ceiling fan and custom crystal light
lanai: fully enclosed w/operable acrylic panels; split a/c system
contemporary floor tile and ceiling fans
crown molding throughout
dimmers on all ambient lighting
luxury vinyl wallcovering (washable)
kitchen:
open concept design with expanded custom pantry (adjustable shelving and lighting)
solid surface corian countertops with luxury glass tile backsplash
stainless steel appliances (refrigerator 2022)
pull out trays in bottom cabinets and pull down trays at all sinks throughout
laundry room/office combo: built in office workspace and cabinetry matching all kitchen finishes
large corian worksurface
front load washer & dryer
garage: full length built in storage cabinetry w/work surface
ceiling fan & retractable privacy screen w/remote
large attic with pull down stairs
plantation shutters and light filtering blinds in main living areas and guest rooms
decorative lighting includes swarovski crystal chandeliers at foyer & guest entry
exterior features:
new architectural roof (june 2024)
dedicated barbeque area
antique tiffany style chandelier at front vestibule
custom painted driveway and walkways; updated landscaping with decorative boulders
freshly painted stucco exterior (2022);
in ground jacuzzi pool area w/private service door!!!! Room for exterior pool addition
note: square footage includes enclosed lanai
Payment Calculator
- Principal & Interest -
- Property Tax $
- Home Insurance $
- HOA Fees $
- Monthly -
For a Fast & FREE Mortgage Pre-Approval Apply Now
Apply Now
 Apply Now
Apply NowFeatures
Building and Construction
- Covered Spaces: 0.00
- Exterior Features: Irrigation System
- Flooring: Ceramic Tile, Luxury Vinyl
- Living Area: 2378.00
- Roof: Shingle
Land Information
- Lot Features: On Golf Course, Oversized Lot
Garage and Parking
- Garage Spaces: 2.00
- Open Parking Spaces: 0.00
- Parking Features: Golf Cart Garage
Eco-Communities
- Water Source: Public
Utilities
- Carport Spaces: 0.00
- Cooling: Central Air
- Heating: Central
- Pets Allowed: Yes
- Sewer: Public Sewer
- Utilities: Cable Connected, Electricity Connected
Finance and Tax Information
- Home Owners Association Fee: 0.00
- Insurance Expense: 0.00
- Net Operating Income: 0.00
- Other Expense: 0.00
- Tax Year: 2024
Other Features
- Appliances: Dishwasher, Disposal, Dryer, Microwave, Range, Refrigerator, Washer
- Country: US
- Interior Features: Cathedral Ceiling(s), Ceiling Fans(s), Crown Molding, High Ceilings, Living Room/Dining Room Combo, Open Floorplan, Primary Bedroom Main Floor, Solid Surface Counters, Vaulted Ceiling(s), Walk-In Closet(s)
- Legal Description: LOT 16 THE VILLAGES OF SUMTER UNIT NO 139 PB 10 PGS 22-22C
- Levels: One
- Area Major: 32162 - Lady Lake/The Villages
- Occupant Type: Owner
- Parcel Number: G01C016
- View: Golf Course
- Views: 15
- Zoning Code: R1
Similar Properties
Nearby Subdivisions
Ashland
Calumet Grove
Courtyard Villas
Hialeah Villas
Marion Sunnyside Villas
Marion Vlgs Un 52
Marion Vlgs Un 61
Not In Hernando
Not On List
Not On The List
Sherwood Forest
Springdale East
Sumter Vlgs
The Villages
The Villages Of Southern Oaks
The Villages Of Sumter
The Villages Of Sumter Mangrov
The Villages Of Sumter Villa L
The Villagessumter
Village Of Summerhill
Village Of Sumter
Villages
Villages Golf Designer Homes
Villages Marion
Villages Of Marion
Villages Of Marion Fairlawn Vi
Villages Of Marion Ivystone Vi
Villages Of Springhill
Villages Of Sumter
Villages Of Sumter Altamonte V
Villages Of Sumter Apalachee V
Villages Of Sumter Broyhill Vi
Villages Of Sumter Collington
Villages Of Sumter Fairwinds V
Villages Of Sumter Grovewood V
Villages Of Sumter Hallandale
Villages Of Sumter Hampton Vil
Villages Of Sumter Hialeah Vil
Villages Of Sumter Holly Hillv
Villages Of Sumter Juniper Vil
Villages Of Sumter Katherine V
Villages Of Sumter Kingfisherv
Villages Of Sumter Margaux Vil
Villages Of Sumter Mariel Vill
Villages Of Sumter Mount Pleas
Villages Of Sumter Newport Vil
Villages Of Sumter Oleander Vi
Villages Of Sumter Oviedo Vill
Villages Of Sumter Pilar Villa
Villages Of Sumter Rosedale Vi
Villages Of Sumter Southern Oa
Villages Of Sumter Southern St
Villages Of Sumter Sullivan Vi
Villages Of Sumter Villa Alexa
Villages Of Sumter Villa Berea
Villages Of Sumter Villa De Le
Villages Of Sumter Villa Del C
Villages Of Sumter Villa La Cr
Villages Of Sumter Villa St Si
Villages Of Sumter Villa Valdo
Villages Of Sumter Virginia Vi
Villagesmarion 61
Villagesmarion 66
Villagesmarion Ashleigh Vls
Villagesmarion Greenwood Vls
Villagesmarion Ivystone Vls
Villagesmarion Mayfield Vls
Villagesmarion Un 44
Villagesmarion Un 45
Villagesmarion Un 50
Villagesmarion Un 51
Villagesmarion Un 52
Villagesmarion Un 59
Villagesmarion Un 61
Villagesmarion Un 63
Villagesmarion Un 64
Villagesmarion Un 65
Villagesmarion Vlsmerry Oak
Villagesmarion Vlsmorningvie
Villagesmarion Vlssunnyside
Villagesmarion Waverly Villas
Villagesmarrion Vlsmerry Oak
Villagessumter
Villagessumter Haciendasmsn
Villagessumter Un 31
Villagessumter Un 79
Contact Info

- Trudi Geniale, Broker
- Tropic Shores Realty
- Mobile: 619.578.1100
- Fax: 800.541.3688
- trudigen@live.com



