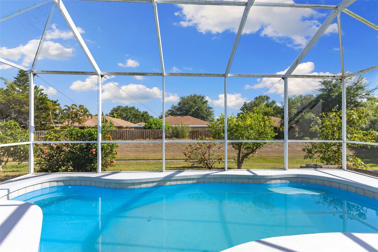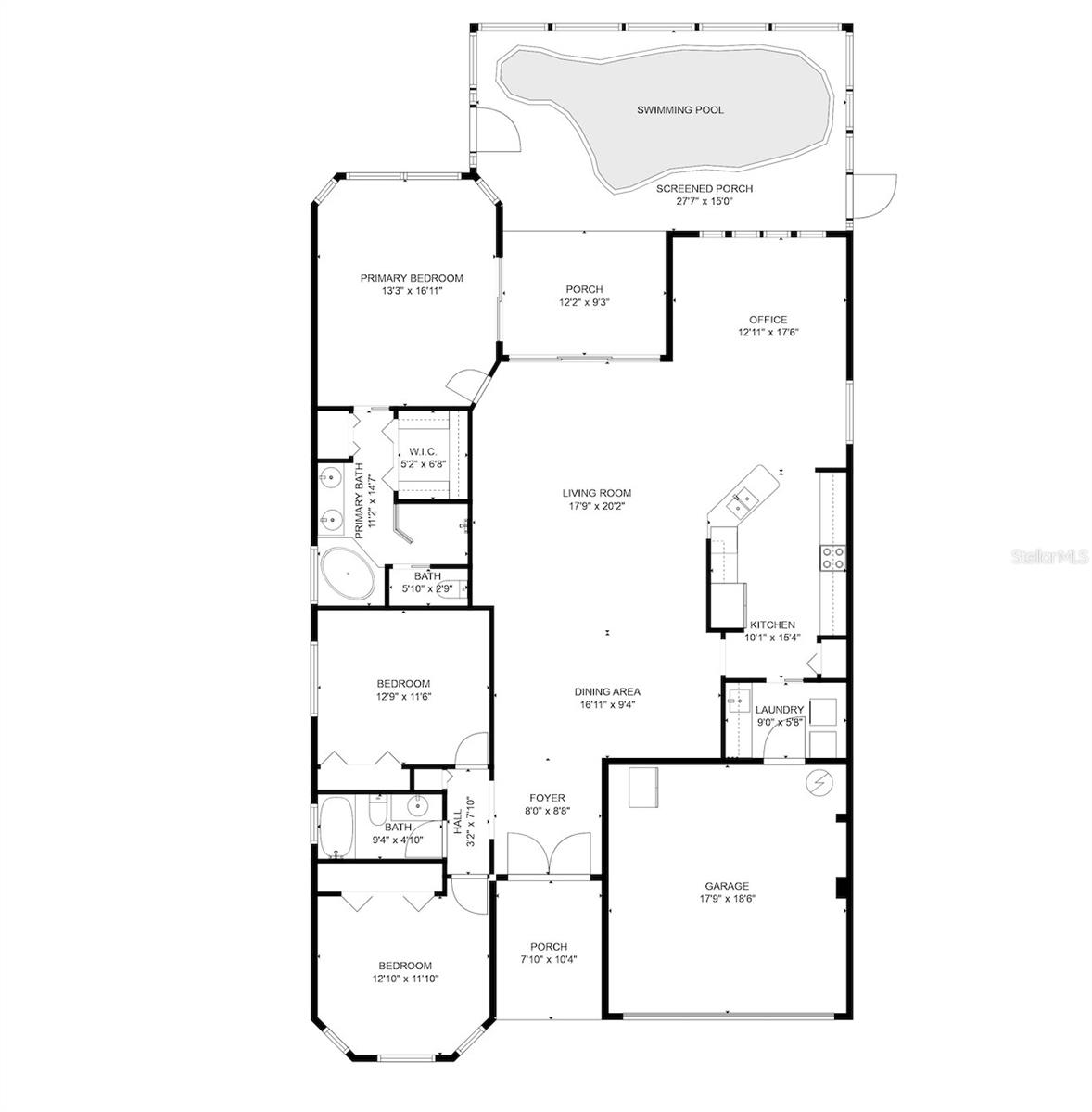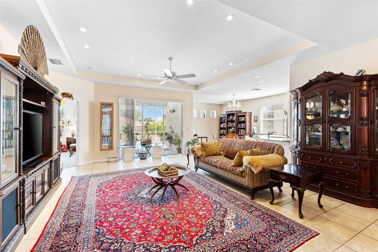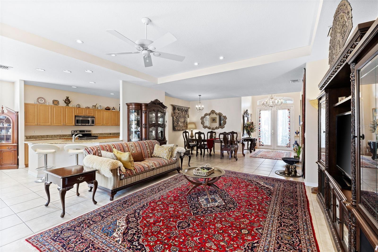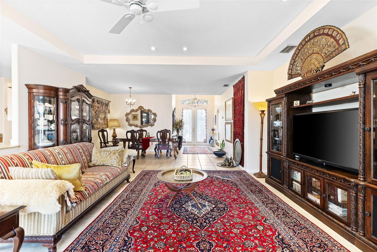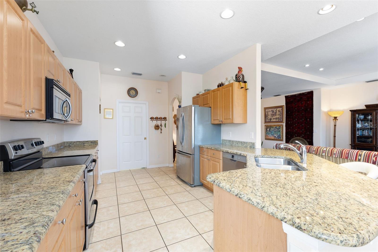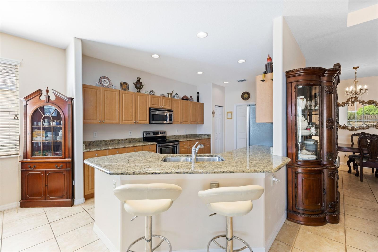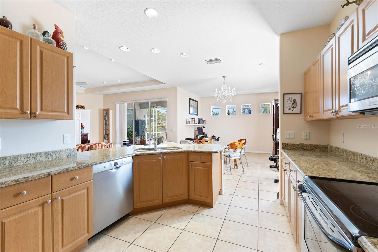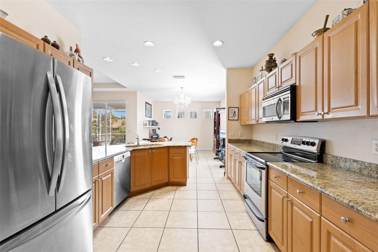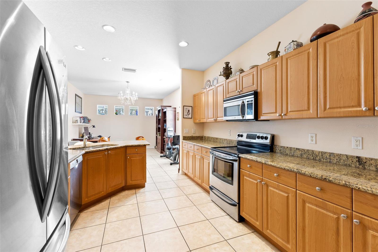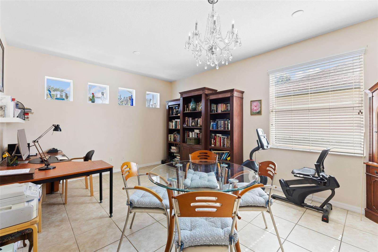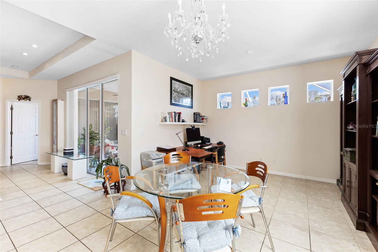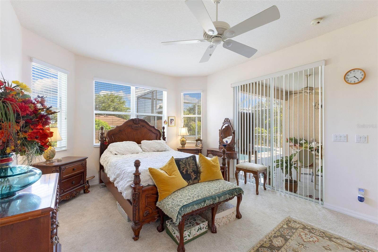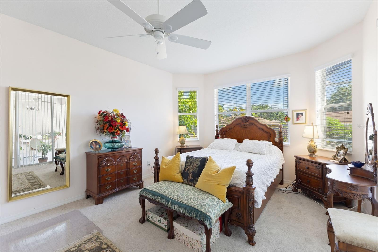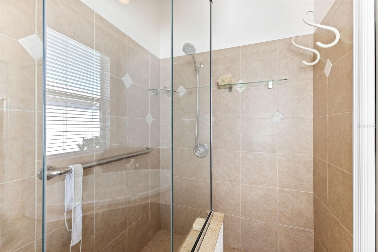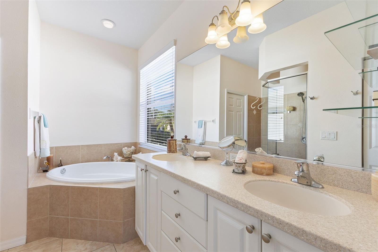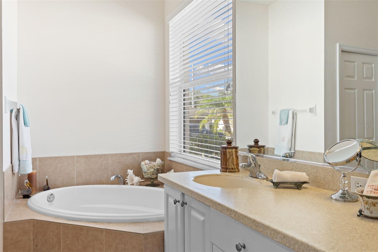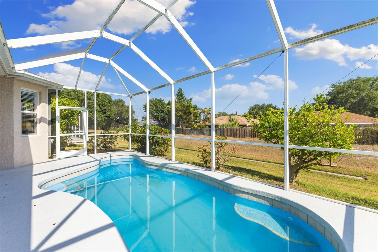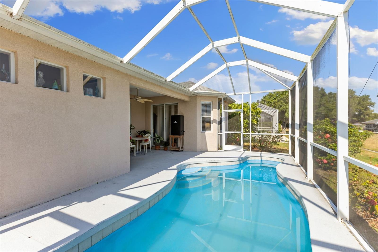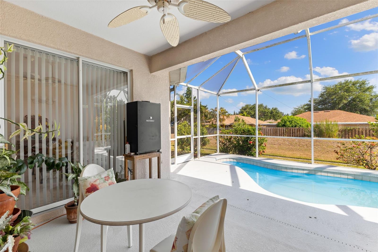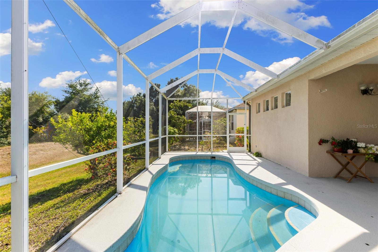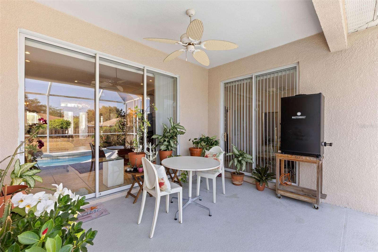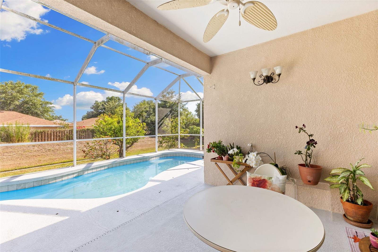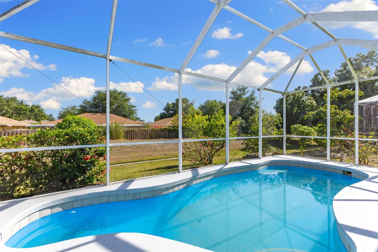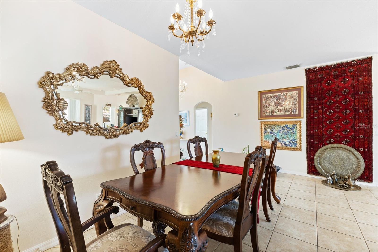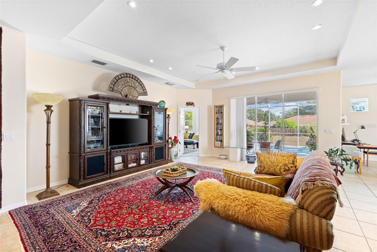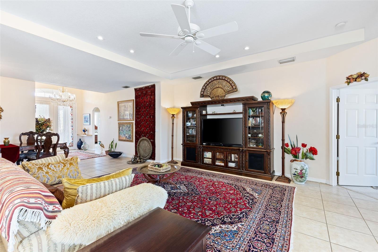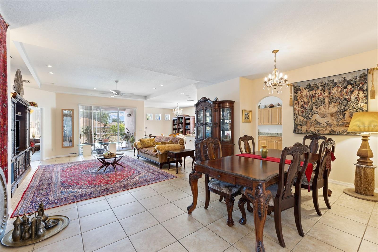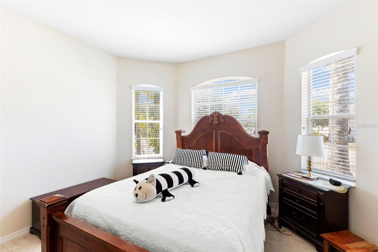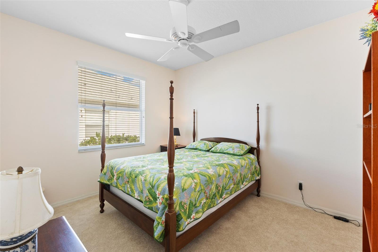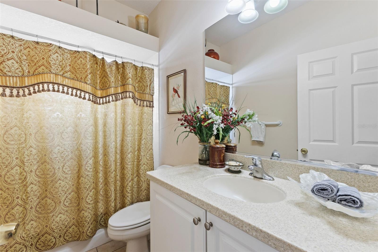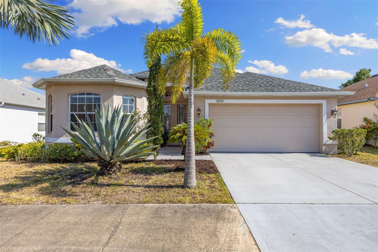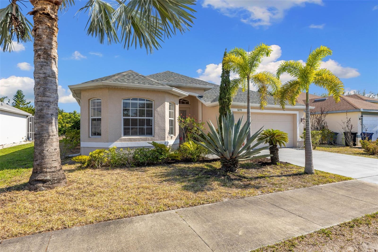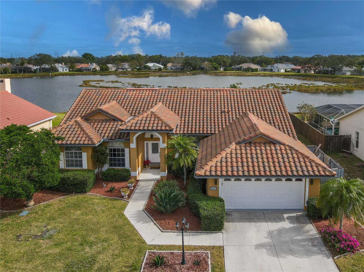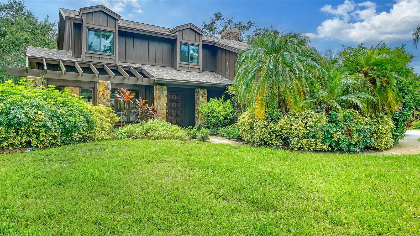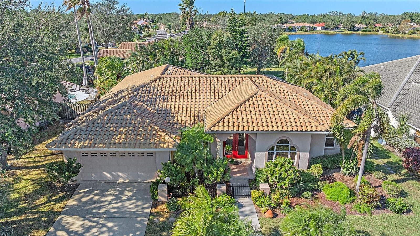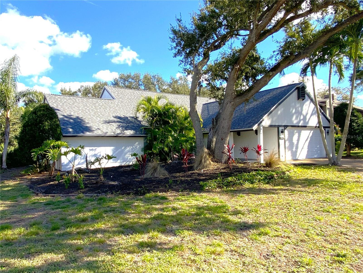5270 Echo Lane, SARASOTA, FL 34233
Property Photos
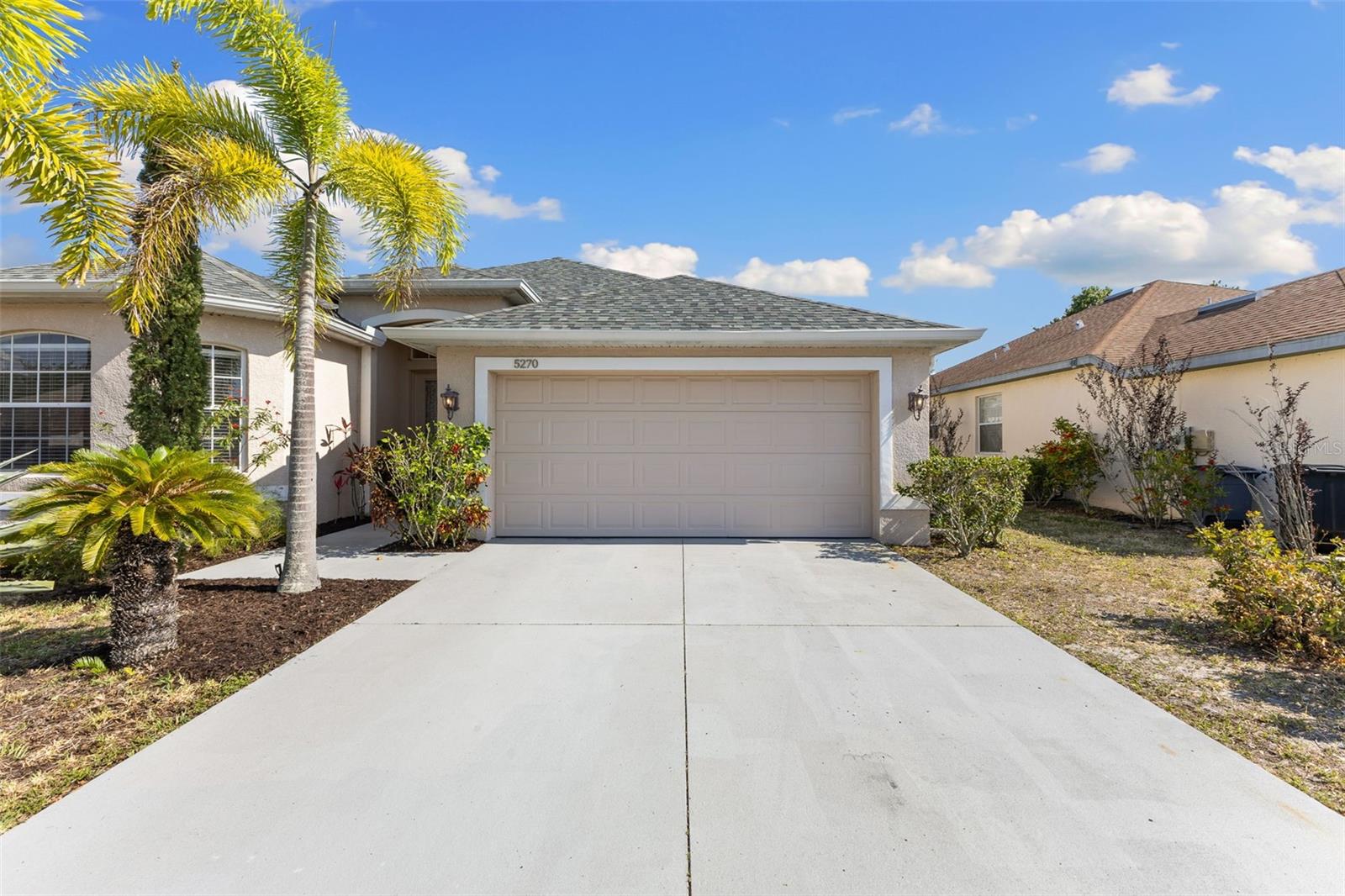
Would you like to sell your home before you purchase this one?
Priced at Only: $639,900
For more Information Call:
Address: 5270 Echo Lane, SARASOTA, FL 34233
Property Location and Similar Properties
- MLS#: A4612850 ( Residential )
- Street Address: 5270 Echo Lane
- Viewed: 7
- Price: $639,900
- Price sqft: $243
- Waterfront: No
- Year Built: 2006
- Bldg sqft: 2630
- Bedrooms: 3
- Total Baths: 2
- Full Baths: 2
- Garage / Parking Spaces: 2
- Days On Market: 205
- Additional Information
- Geolocation: 27.2759 / -82.4658
- County: SARASOTA
- City: SARASOTA
- Zipcode: 34233
- Subdivision: Mockingbird Place
- Elementary School: Ashton Elementary
- Middle School: Sarasota Middle
- High School: Riverview High
- Provided by: LPT REALTY
- Contact: Niall Phelan
- 877-366-2213

- DMCA Notice
-
DescriptionLocation, Location. New Roof 2023, Low HOA and No CDD. Beautifully maintained 3 bed, 2 Bath pool home with in the heart of Sarasota with great amenities nearby. Nestled in a small community near clark rd and Honore, this home has a fantastic floor plan with lots of opportunity to put your own design flair into action. The master bedroom has a walk in closet and large master bathroom with both a tub and walk in shower and double vanity. The living area and kitchen have tile flooring throughout with plenty of space for a dining table, large sectional and a breakfast nook, which the current owners use an an office space. In the back screened lanai, there is a small pool and plenty of privacy. This home has a central vacuum, a new pool pump (2021), and an updated HVAC compressor (2021). This is a sought after area of Sarasota, less than 15 mins from Siesta Key and this home will not last long.
Payment Calculator
- Principal & Interest -
- Property Tax $
- Home Insurance $
- HOA Fees $
- Monthly -
Features
Building and Construction
- Covered Spaces: 0.00
- Exterior Features: Irrigation System, Rain Gutters, Sliding Doors
- Flooring: Carpet, Ceramic Tile
- Living Area: 2053.00
- Roof: Shingle
School Information
- High School: Riverview High
- Middle School: Sarasota Middle
- School Elementary: Ashton Elementary
Garage and Parking
- Garage Spaces: 2.00
Eco-Communities
- Pool Features: In Ground
- Water Source: Public
Utilities
- Carport Spaces: 0.00
- Cooling: Central Air
- Heating: Central, Electric
- Pets Allowed: Cats OK, Dogs OK
- Sewer: Public Sewer
- Utilities: Cable Available, Electricity Connected, Sewer Connected, Water Connected
Finance and Tax Information
- Home Owners Association Fee Includes: Maintenance Grounds
- Home Owners Association Fee: 81.00
- Net Operating Income: 0.00
- Tax Year: 2023
Other Features
- Appliances: Dishwasher, Electric Water Heater, Microwave, Range, Refrigerator
- Association Name: Carolyn Baldwin
- Association Phone: 941-822-9228
- Country: US
- Furnished: Unfurnished
- Interior Features: Eat-in Kitchen, Living Room/Dining Room Combo, Open Floorplan, Primary Bedroom Main Floor, Tray Ceiling(s)
- Legal Description: LOT 10, MOCKINGBIRD PLACE
- Levels: One
- Area Major: 34233 - Sarasota
- Occupant Type: Owner
- Parcel Number: 0092010062
- Zoning Code: RSF4
Similar Properties
Nearby Subdivisions
Amberlea
Ashton Meadows
Bee Ridge Town Of Townsite
Beneva Woods
Casa Del Sol Sec Iv
Center Gate Estate Vill 3
Center Gate Estate Vill 4
Center Gate Estates
Center Gate Estates Ph 01a
Center Gate Estates Ph 01b
Center Gate Village 3
Center Gate Village 5
Center Gate Woods
Courtyard Villas
Crestwood Village Of Sara 1
Crestwood Village Of Sara 2
Crestwood Village Of Sara 3
Crestwood Village Of Sara 4 5
Enclave At Ashton
Evergreen Park
Forest Lakes South
Green Tree
Greenfield
Grove Pointe
Kew Gardens
Lake Tippecanoe
Mcintosh Lake
Meadowland
Mockingbird Place
Oakhurst
Oakhurst Ph I
Oakhurst Ph Iii
Quail Tr Estates
Sand Hill Cove
Sarasota Highlands 2
South Gate Ridge 02
South Gate Ridge 03
Southfield
Southridge
Spring Lake Sub Add 1
Stoneridge Ph 1 2 3 7 8 9
Sun Haven
Suniland
Three Oaks
Villa Rosa
Windward Isles

- Trudi Geniale, Broker
- Tropic Shores Realty
- Mobile: 619.578.1100
- Fax: 800.541.3688
- trudigen@live.com


