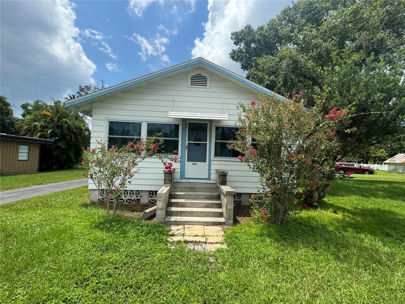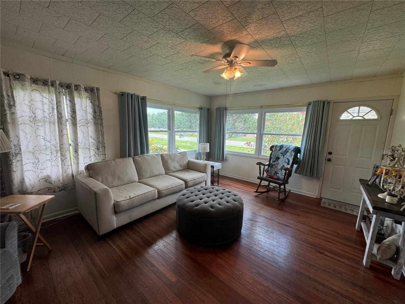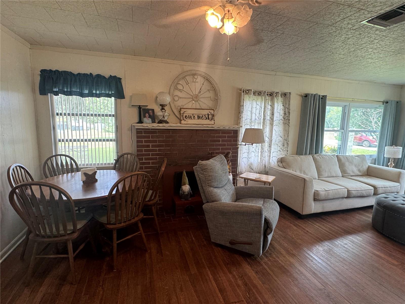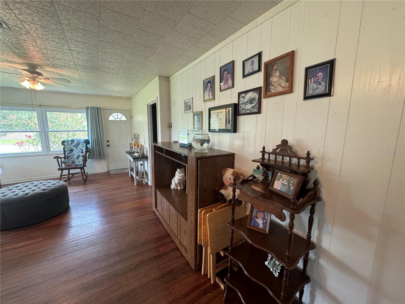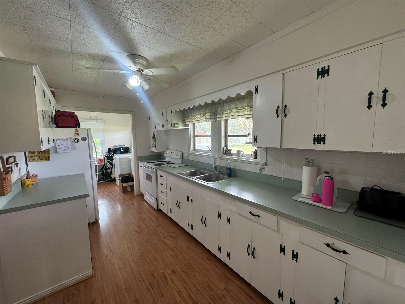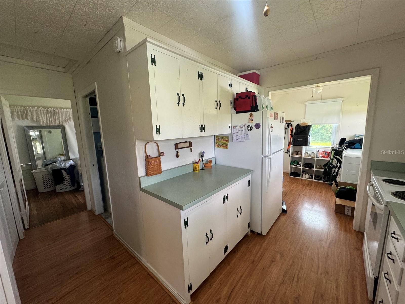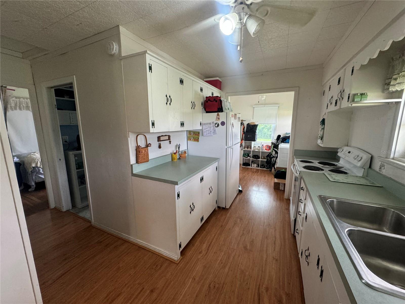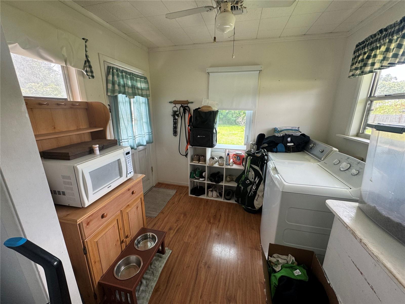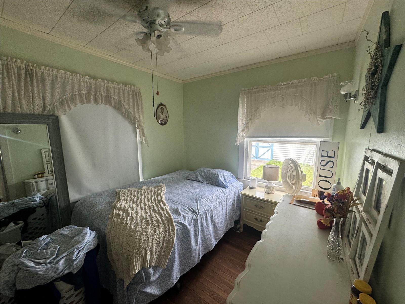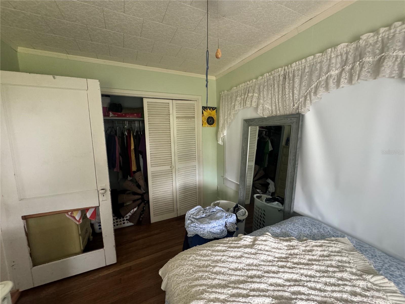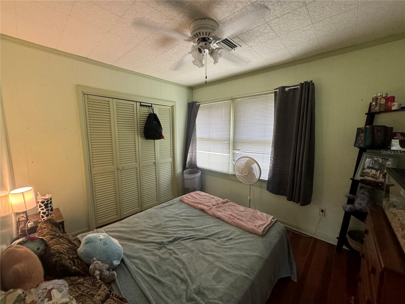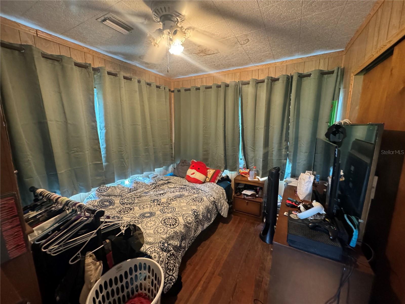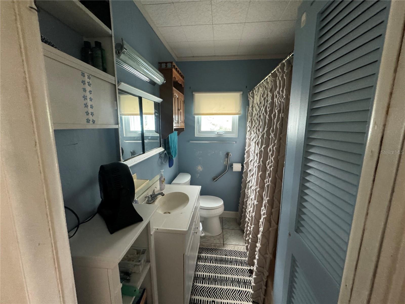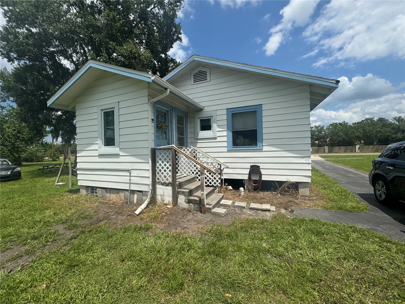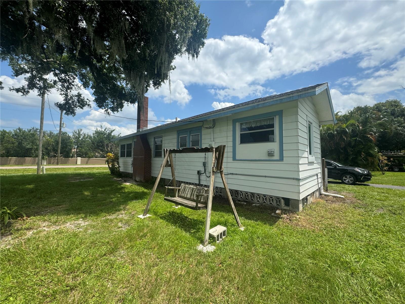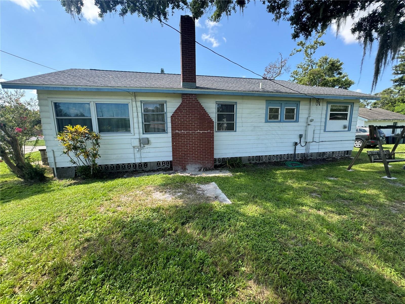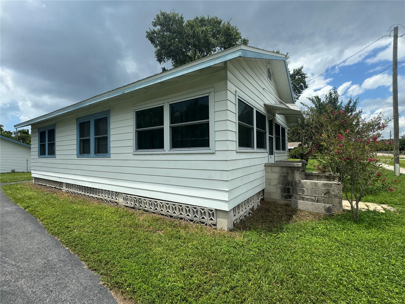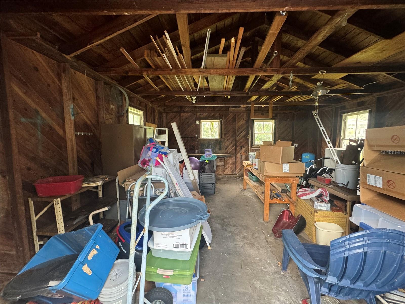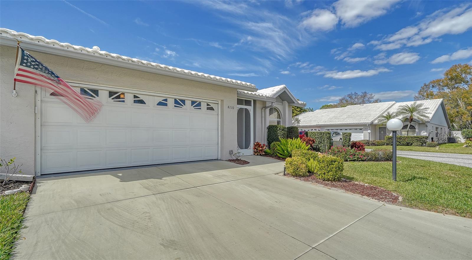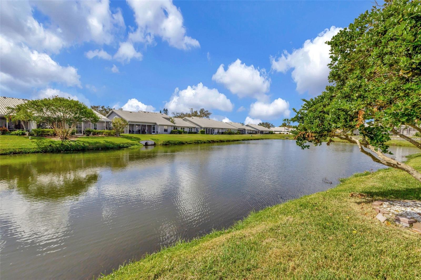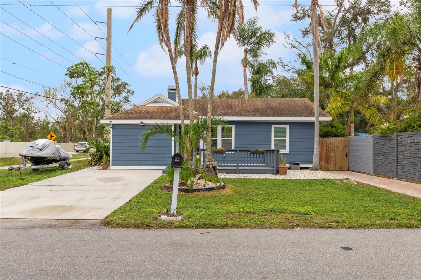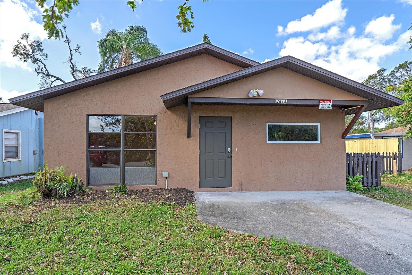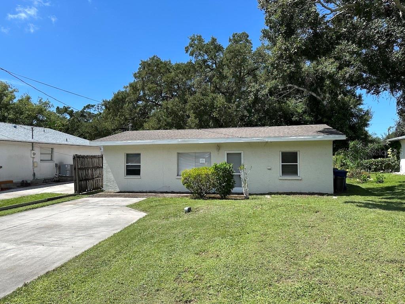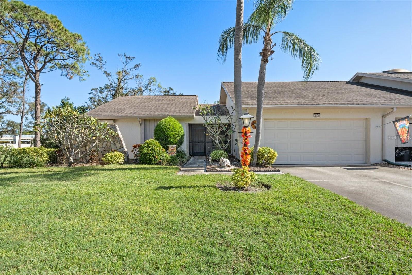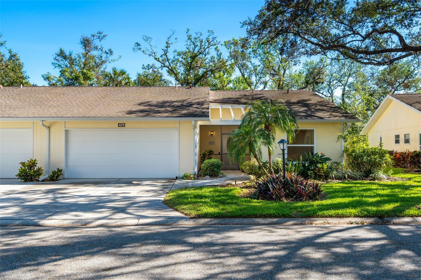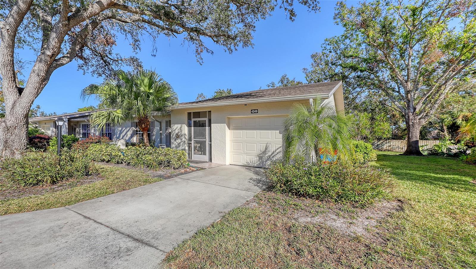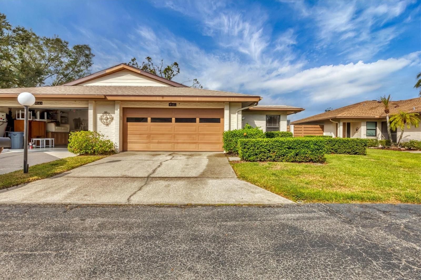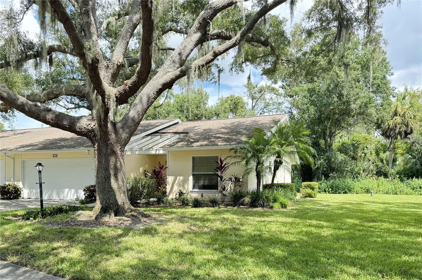4920 Mcintosh Road, SARASOTA, FL 34233
Property Photos
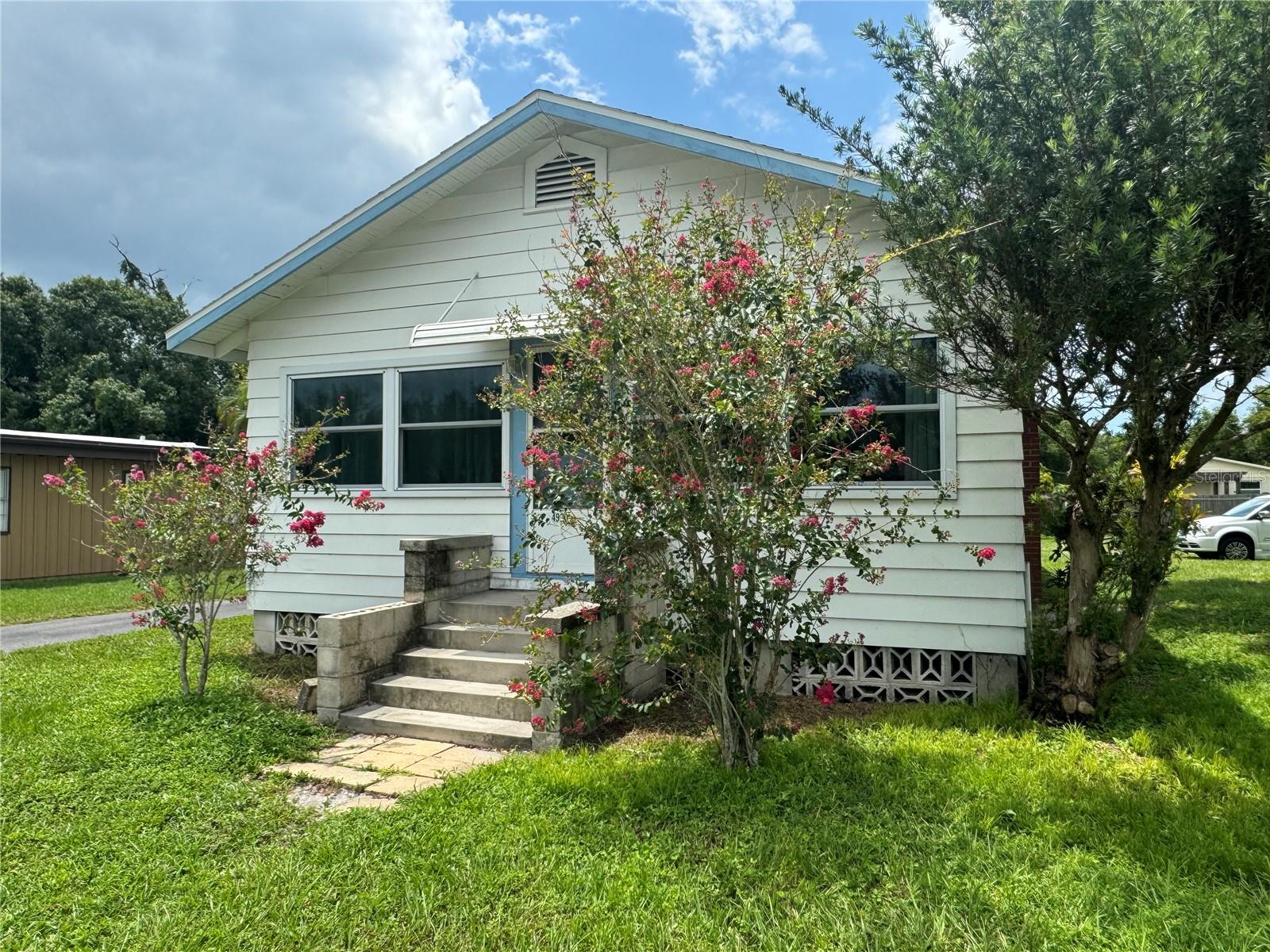
Would you like to sell your home before you purchase this one?
Priced at Only: $300,000
For more Information Call:
Address: 4920 Mcintosh Road, SARASOTA, FL 34233
Property Location and Similar Properties
- MLS#: A4620931 ( Residential )
- Street Address: 4920 Mcintosh Road
- Viewed: 1
- Price: $300,000
- Price sqft: $278
- Waterfront: No
- Year Built: 1945
- Bldg sqft: 1080
- Bedrooms: 2
- Total Baths: 1
- Full Baths: 1
- Garage / Parking Spaces: 1
- Days On Market: 129
- Additional Information
- Geolocation: 27.2816 / -82.4814
- County: SARASOTA
- City: SARASOTA
- Zipcode: 34233
- Subdivision: Bee Ridge Town Of Townsite
- Elementary School: Ashton Elementary
- Middle School: Sarasota Middle
- High School: Riverview High
- Provided by: BERKSHIRE HATHAWAY HOMESERVICES FLORIDA REALTY
- Contact: Jill Thomas
- 941-225-7355

- DMCA Notice
-
Description**UPDATE: The property has been combined with the vacant lot to the north to create over 18,000 sq ft or 0.4 acre to create plenty of space to expand, garden, or store your camper or work vehicle. Make this charming Sarasota home your own! Built in 1945, this adorable home has some of the original flooring and special features you would expect a home from this era. Just over 1,000 sq ft, this floor plan packs a lot of punch and provides flexibility to fit your needs. In addition to the 2 bedrooms, there is a third room that can be used as a bedroom, den, or office. For peace of mind, many of the important features are taken care of: roof (2018), AC (2022), electric panel (2023), and 10 windows changed to impact (2019). Come make this house your home!
Payment Calculator
- Principal & Interest -
- Property Tax $
- Home Insurance $
- HOA Fees $
- Monthly -
Features
Building and Construction
- Covered Spaces: 0.00
- Exterior Features: Private Mailbox
- Flooring: Carpet, Laminate, Wood
- Living Area: 1080.00
- Roof: Shingle
School Information
- High School: Riverview High
- Middle School: Sarasota Middle
- School Elementary: Ashton Elementary
Garage and Parking
- Garage Spaces: 1.00
Eco-Communities
- Water Source: Well
Utilities
- Carport Spaces: 0.00
- Cooling: Central Air
- Heating: Central, Electric
- Pets Allowed: Yes
- Sewer: Septic Tank
- Utilities: Electricity Connected
Finance and Tax Information
- Home Owners Association Fee: 0.00
- Net Operating Income: 0.00
- Tax Year: 2023
Other Features
- Appliances: Dryer, Electric Water Heater, Range, Refrigerator, Washer
- Country: US
- Furnished: Unfurnished
- Interior Features: Living Room/Dining Room Combo, Window Treatments
- Legal Description: LOTS 2, 3, 4 & N 5 FT OF LOT 5 BLK 9 LESS E 18 FT THEREOF FOR RD R/W TOWN OF BEE RIDGE, BEING SAME LANDS AS DESC IN ORI 2018074286 & 2024044538
- Levels: One
- Area Major: 34233 - Sarasota
- Occupant Type: Tenant
- Parcel Number: 0089080009
- Zoning Code: RSF3
Similar Properties
Nearby Subdivisions
Amberlea
Ashton Meadows
Bee Ridge Town Of Townsite
Beneva Woods
Casa Del Sol Sec Iv
Center Gate Estate Vill 3
Center Gate Estate Vill 4
Center Gate Estates
Center Gate Estates Ph 01a
Center Gate Estates Ph 01b
Center Gate Village 3
Center Gate Village 5
Center Gate Woods
Courtyard Villas
Crestwood Village Of Sara 1
Crestwood Village Of Sara 2
Crestwood Village Of Sara 3
Crestwood Village Of Sara 4 5
Enclave At Ashton
Evergreen Park
Forest Lakes South
Green Tree
Greenfield
Grove Pointe
Kew Gardens
Lake Tippecanoe
Mcintosh Lake
Meadowland
Mockingbird Place
Oakhurst
Oakhurst Ph I
Oakhurst Ph Iii
Quail Tr Estates
Sand Hill Cove
Sarasota Highlands 2
South Gate Ridge 02
South Gate Ridge 03
Southfield
Southridge
Spring Lake Sub Add 1
Stoneridge Ph 1 2 3 7 8 9
Sun Haven
Suniland
Three Oaks
Villa Rosa
Windward Isles

- Trudi Geniale, Broker
- Tropic Shores Realty
- Mobile: 619.578.1100
- Fax: 800.541.3688
- trudigen@live.com


