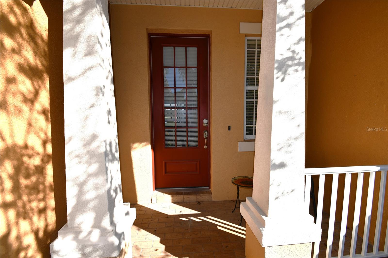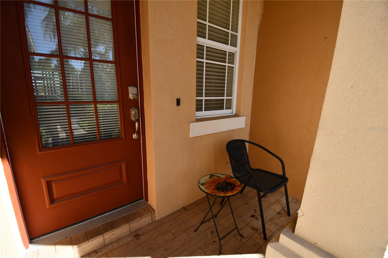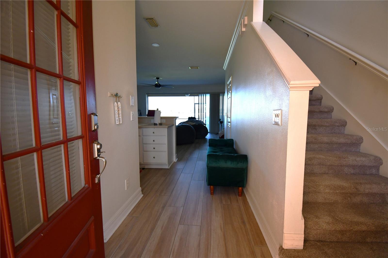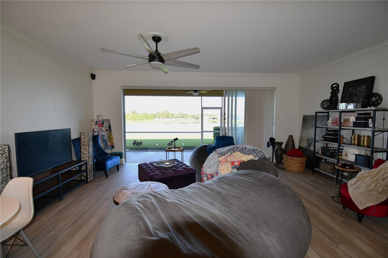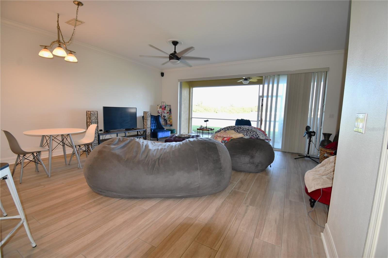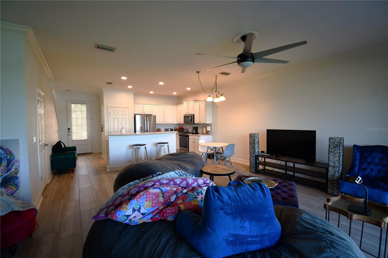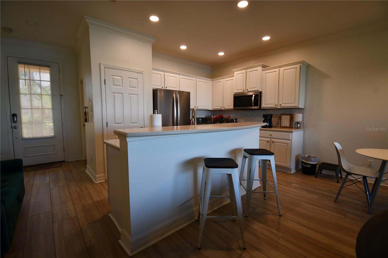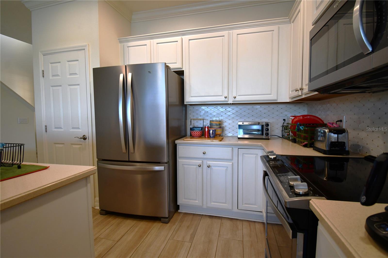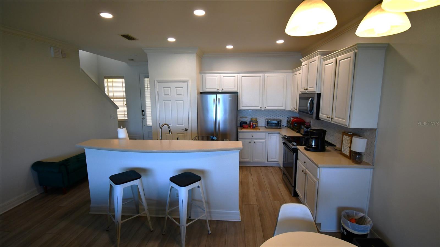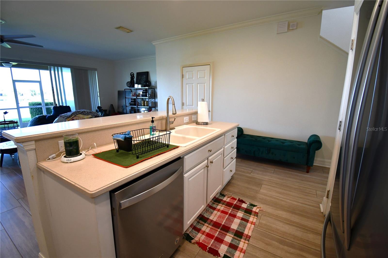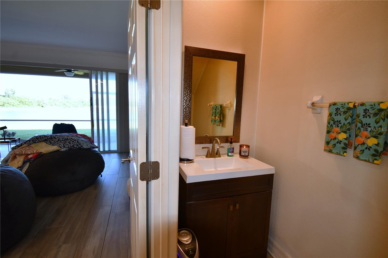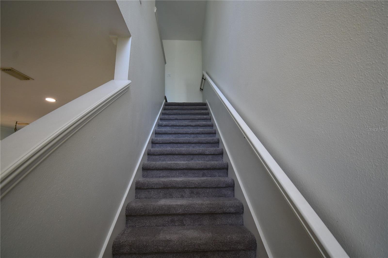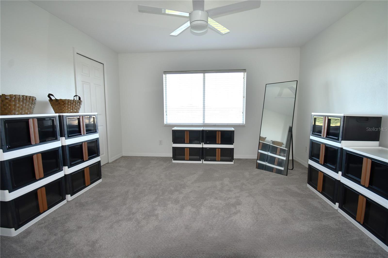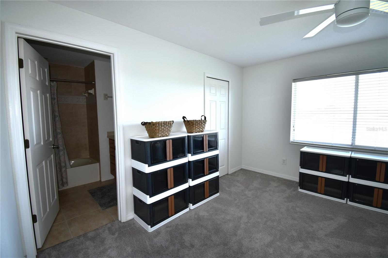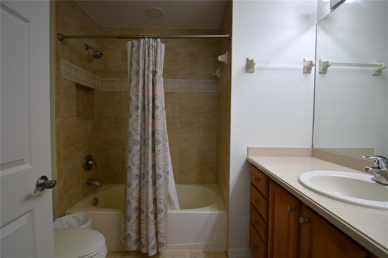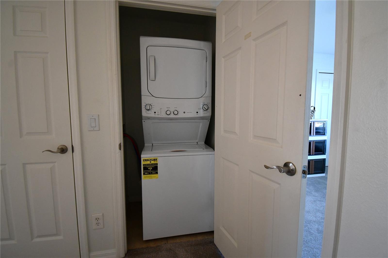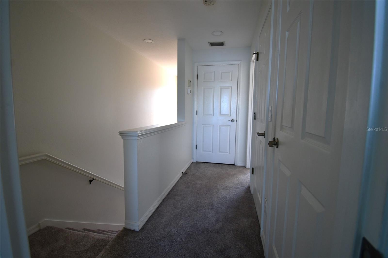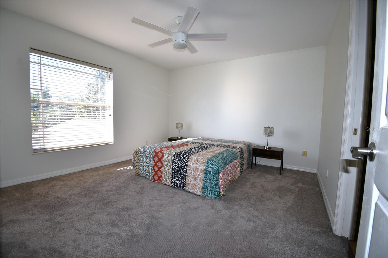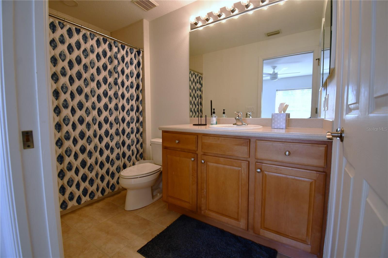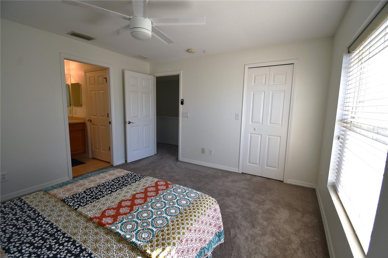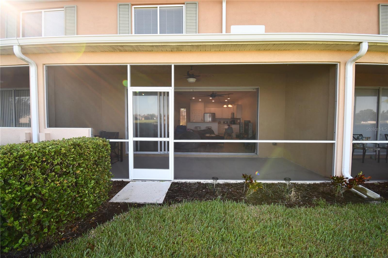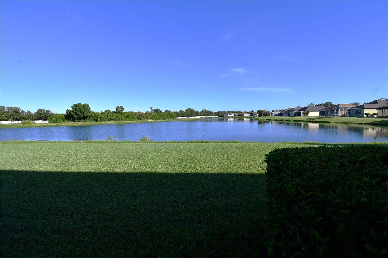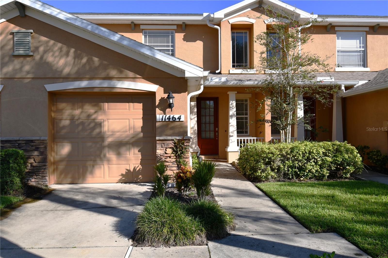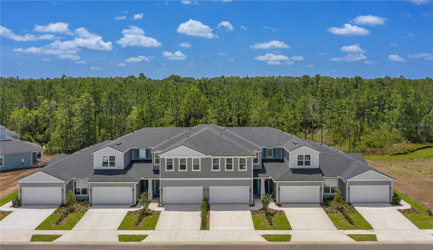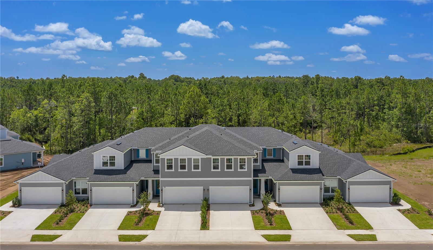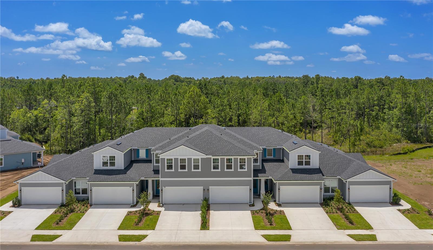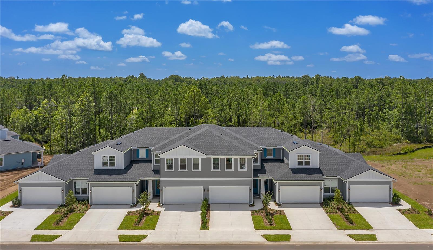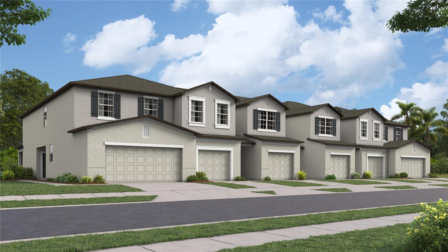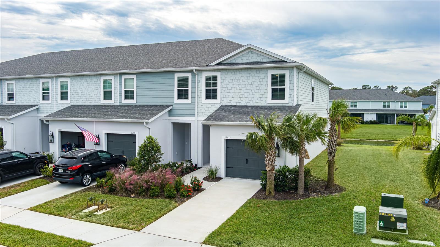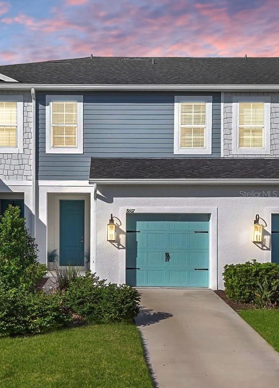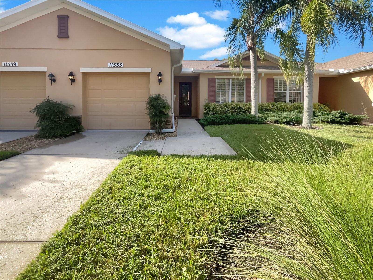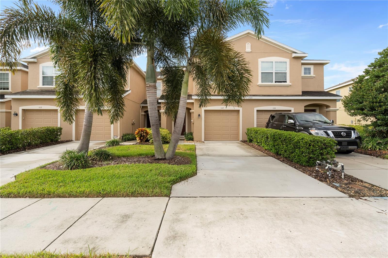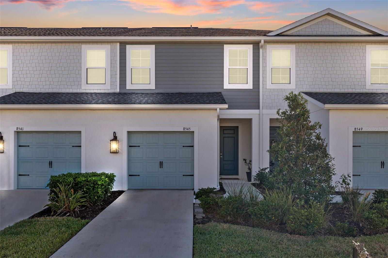11464 52nd Court E, PARRISH, FL 34219
Property Photos
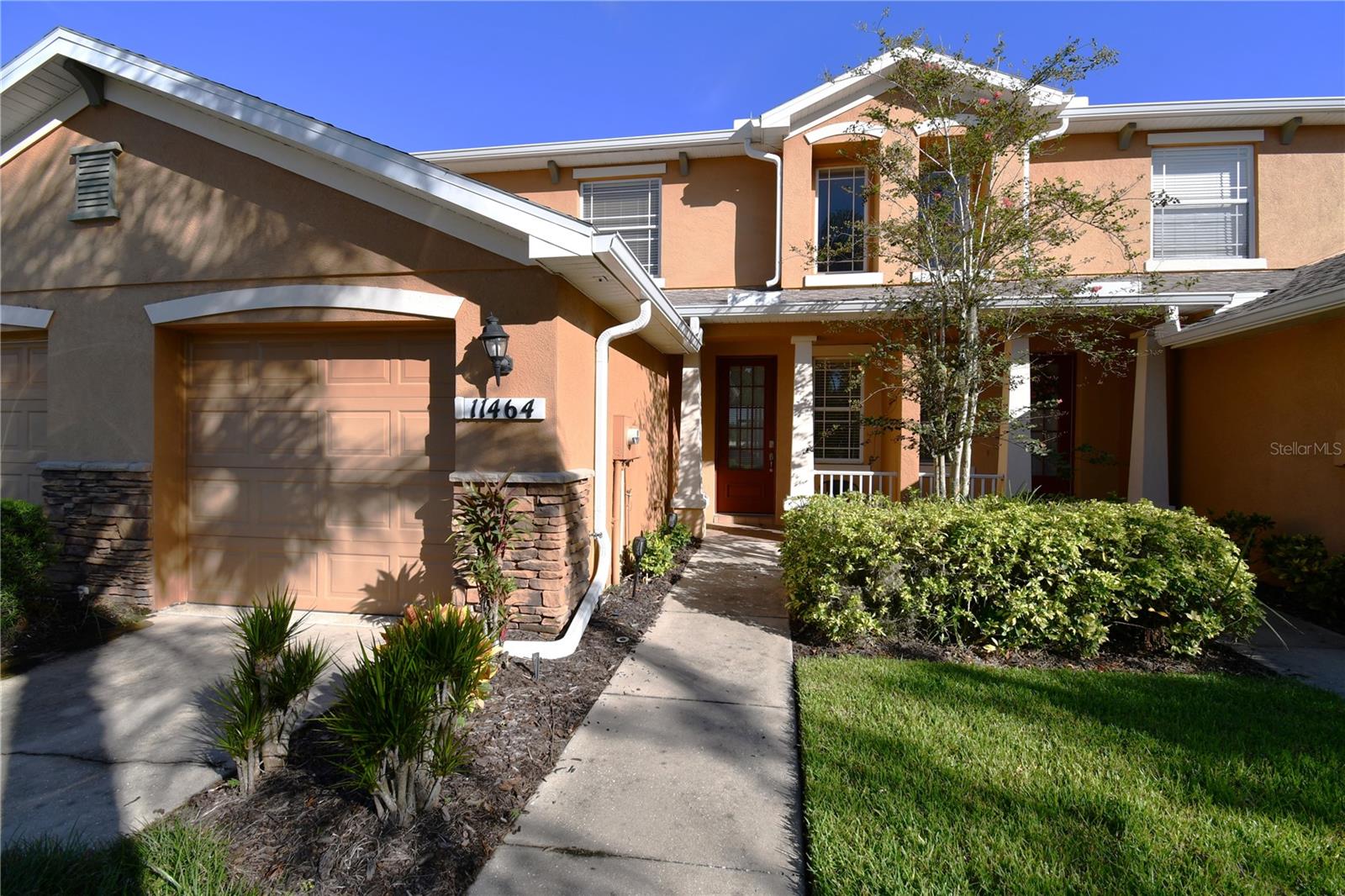
Would you like to sell your home before you purchase this one?
Priced at Only: $329,000
For more Information Call:
Address: 11464 52nd Court E, PARRISH, FL 34219
Property Location and Similar Properties
- MLS#: A4621409 ( Residential )
- Street Address: 11464 52nd Court E
- Viewed: 1
- Price: $329,000
- Price sqft: $229
- Waterfront: Yes
- Wateraccess: Yes
- Waterfront Type: Creek
- Year Built: 2006
- Bldg sqft: 1436
- Bedrooms: 2
- Total Baths: 3
- Full Baths: 2
- 1/2 Baths: 1
- Garage / Parking Spaces: 1
- Days On Market: 117
- Additional Information
- Geolocation: 27.5614 / -82.4432
- County: MANATEE
- City: PARRISH
- Zipcode: 34219
- Subdivision: Lexington Ph V Vi Vii
- Elementary School: Virgil Mills Elementary
- Middle School: Buffalo Creek Middle
- High School: Parrish Community High
- Provided by: STRINGER MANAGEMENT INC
- Contact: Mike Sorensen
- 941-922-4959

- DMCA Notice
-
DescriptionFabulous Townhome with Stunning Lake ViewsYour Dream Home Awaits! Welcome to Lexington Community, the ultimate spot for fun and relaxation, packed with amazing amenities! Step inside this beautifully renovated townhome and be greeted by an inviting OPEN floor plan, chic porcelain wood plank tile flooring, and elegant crown molding. The main floor features a convenient 1/2 bath and boasts spectacular lake views right from your living room! As you arrive, youll love the one car garage with its sleek epoxy floor, surrounded by perfectly manicured landscapingall of which is taken care of by your monthly fees. The kitchen, with its shiny stainless steel appliances and a cozy breakfast bar, is perfect for whipping up your favorite meals and entertaining friends, all while staying connected to the dining and living areas. Head upstairs on plush new carpeting to your Master Suite, where youll wake up to serene lake views and enjoy a spacious walk in closet. The Master Bath is a true retreat with designer tile in the tub area and a roomy vanity. The second bedroom is bright and cheerful, featuring its own private bathroom with a bathtubperfect for guests or family. For your convenience, the new stackable washer/dryer is tucked away upstairs in a closet. But the best part? The expansive Lanai! Picture yourself sipping your morning coffee while soaking in the beautiful lake and nature viewspure bliss! Living in Lexington Community means youll have access to a resort style pool, tennis and basketball courts, scenic walking trails, a fishing pier, and a playground. Plus, its a pet friendly and lease friendly community with fantastic dining and shopping options nearby at Ellenton Outlets. With easy access to the interstate, youre just minutes away from Tampa, St. Pete, and gorgeous beaches. Zoned for Parrish schools, this is the place where youll love to live and play!
Payment Calculator
- Principal & Interest -
- Property Tax $
- Home Insurance $
- HOA Fees $
- Monthly -
Features
Building and Construction
- Covered Spaces: 0.00
- Exterior Features: Private Mailbox, Rain Gutters, Sidewalk
- Flooring: Tile
- Living Area: 1436.00
- Roof: Shingle
School Information
- High School: Parrish Community High
- Middle School: Buffalo Creek Middle
- School Elementary: Virgil Mills Elementary
Garage and Parking
- Garage Spaces: 1.00
Eco-Communities
- Water Source: Public
Utilities
- Carport Spaces: 0.00
- Cooling: Central Air
- Heating: Central
- Pets Allowed: Yes
- Sewer: Public Sewer
- Utilities: Cable Available, Electricity Available, Water Available
Finance and Tax Information
- Home Owners Association Fee Includes: Common Area Taxes, Pool, Insurance, Maintenance Grounds, Private Road
- Home Owners Association Fee: 101.00
- Net Operating Income: 0.00
- Tax Year: 2023
Other Features
- Appliances: Dishwasher, Dryer, Electric Water Heater, Microwave, Range, Refrigerator, Washer
- Association Name: Trisha Junsch
- Association Phone: 8664732573
- Country: US
- Interior Features: Ceiling Fans(s), High Ceilings
- Legal Description: LOT 48 LEXINGTON PHASE V VI VII PI#4709.4440/9
- Levels: Two
- Area Major: 34219 - Parrish
- Occupant Type: Tenant
- Parcel Number: 470944409
- Zoning Code: PDR
Similar Properties

- Trudi Geniale, Broker
- Tropic Shores Realty
- Mobile: 619.578.1100
- Fax: 800.541.3688
- trudigen@live.com


