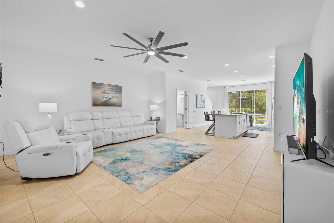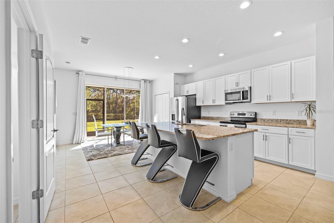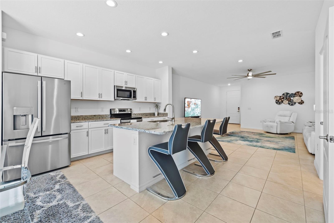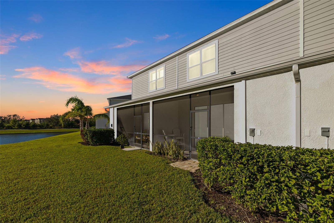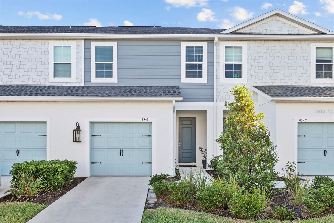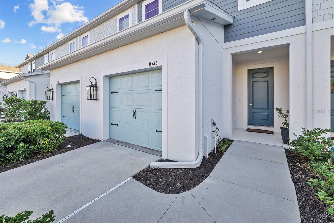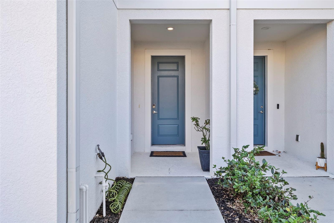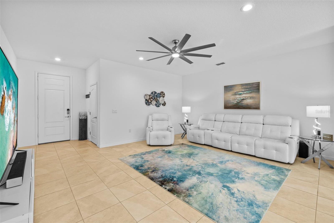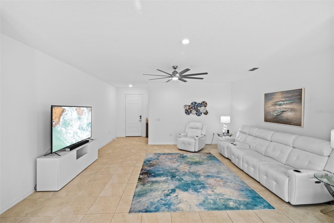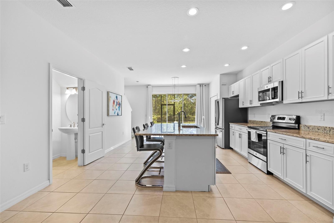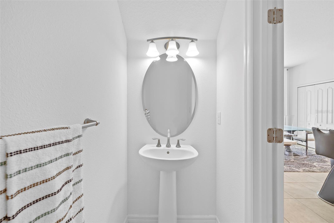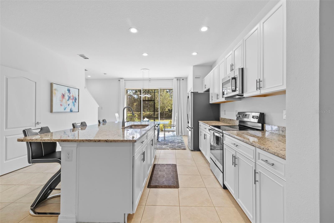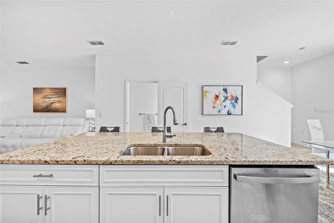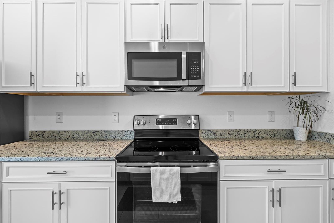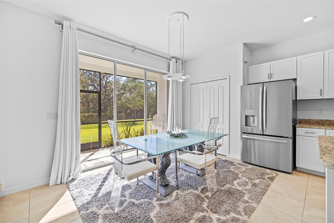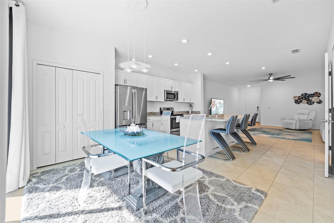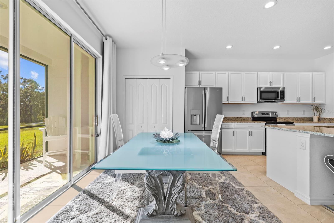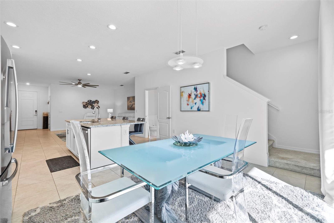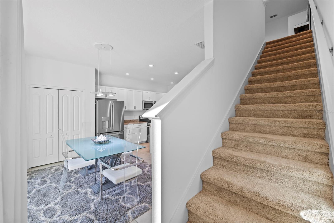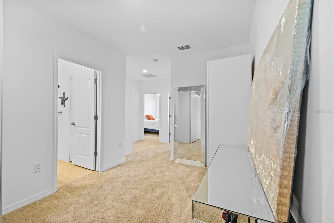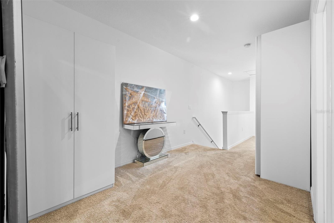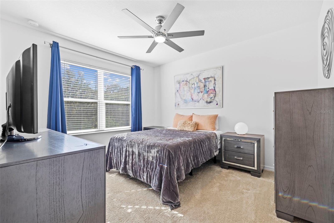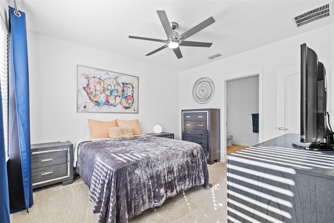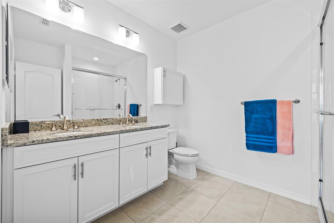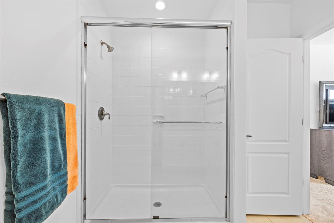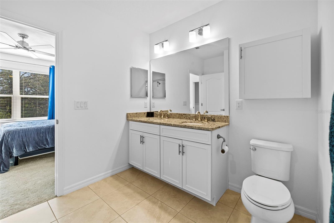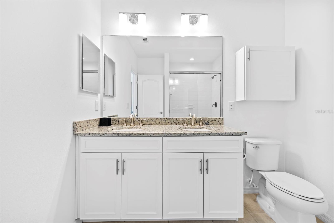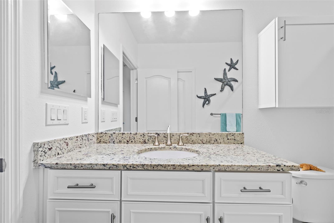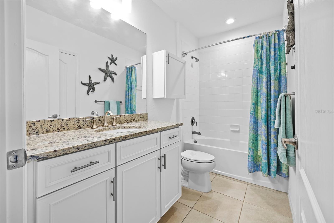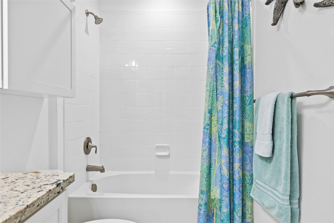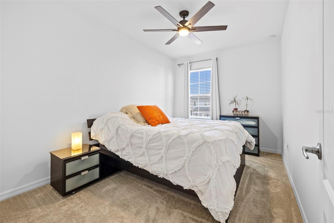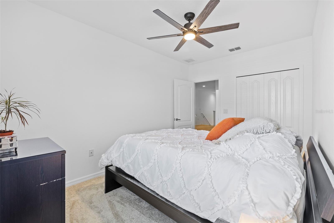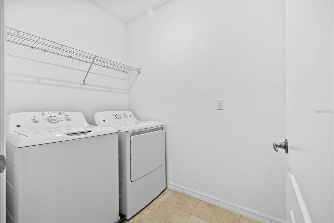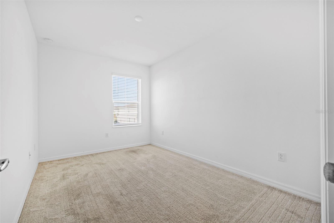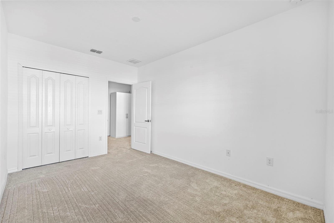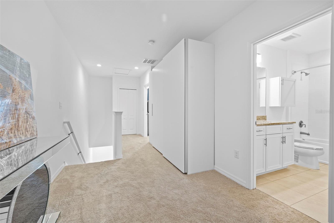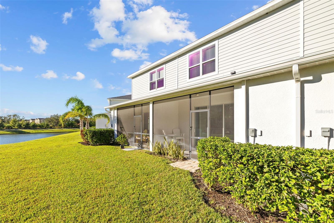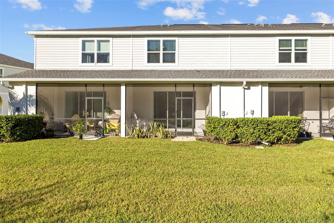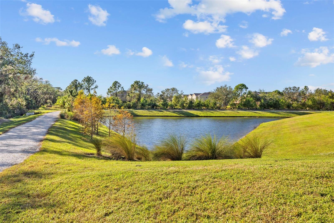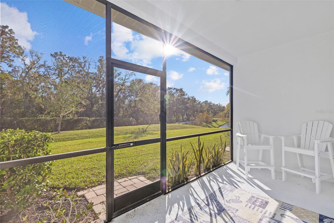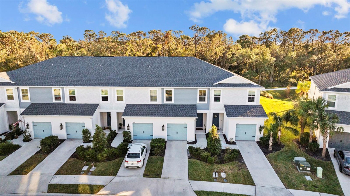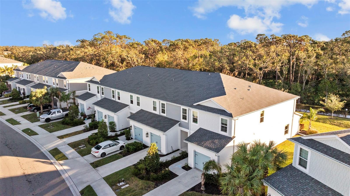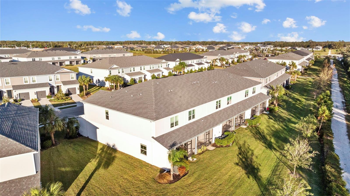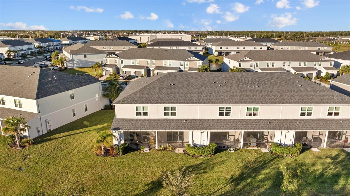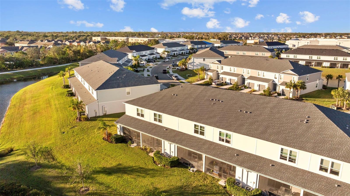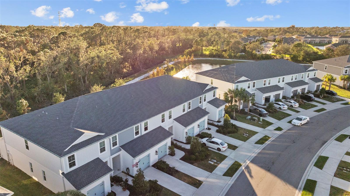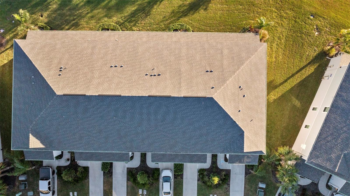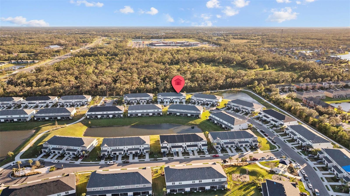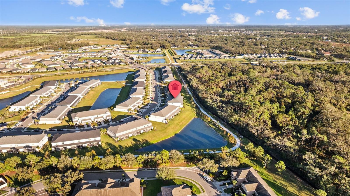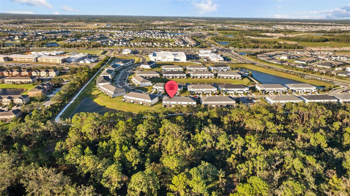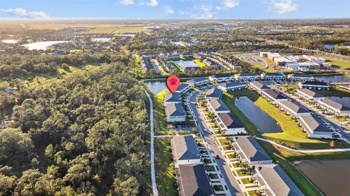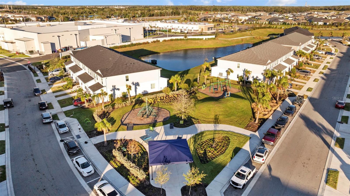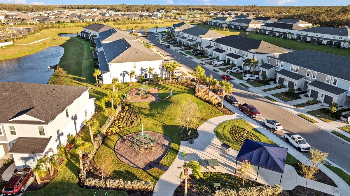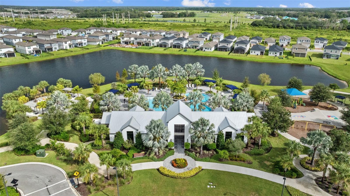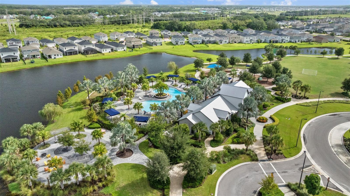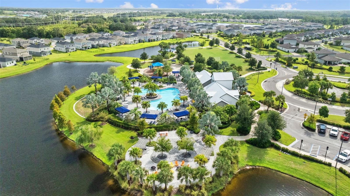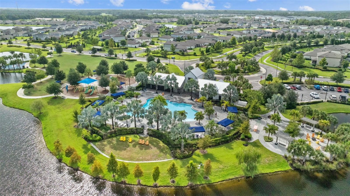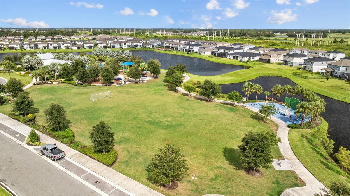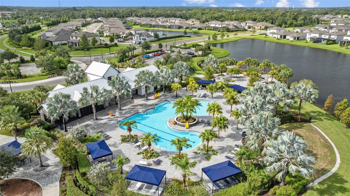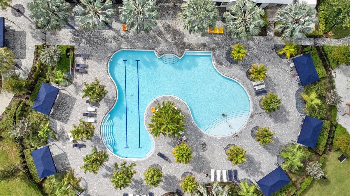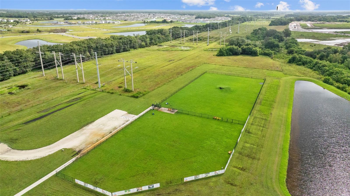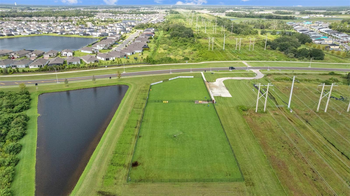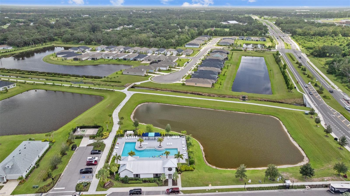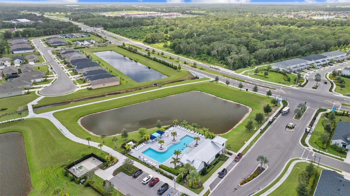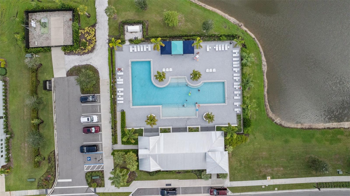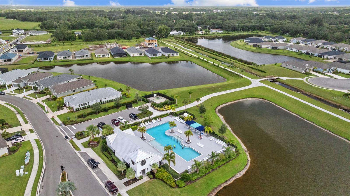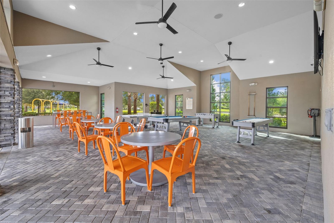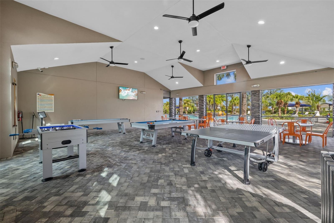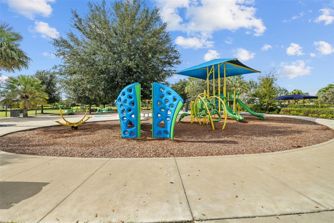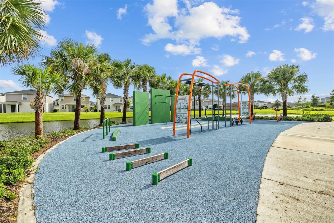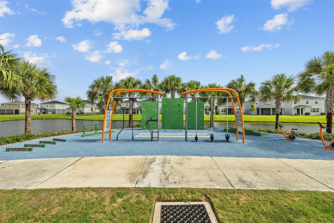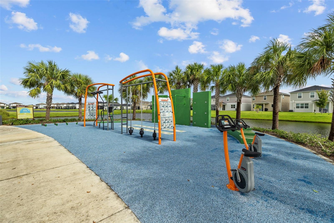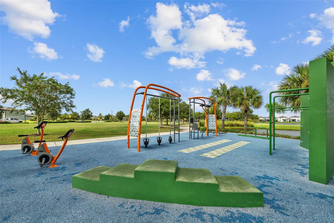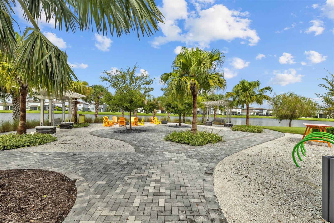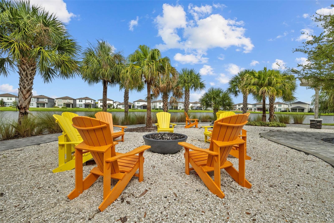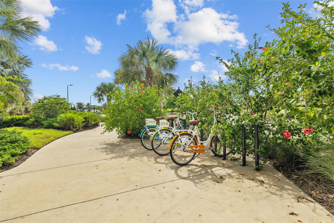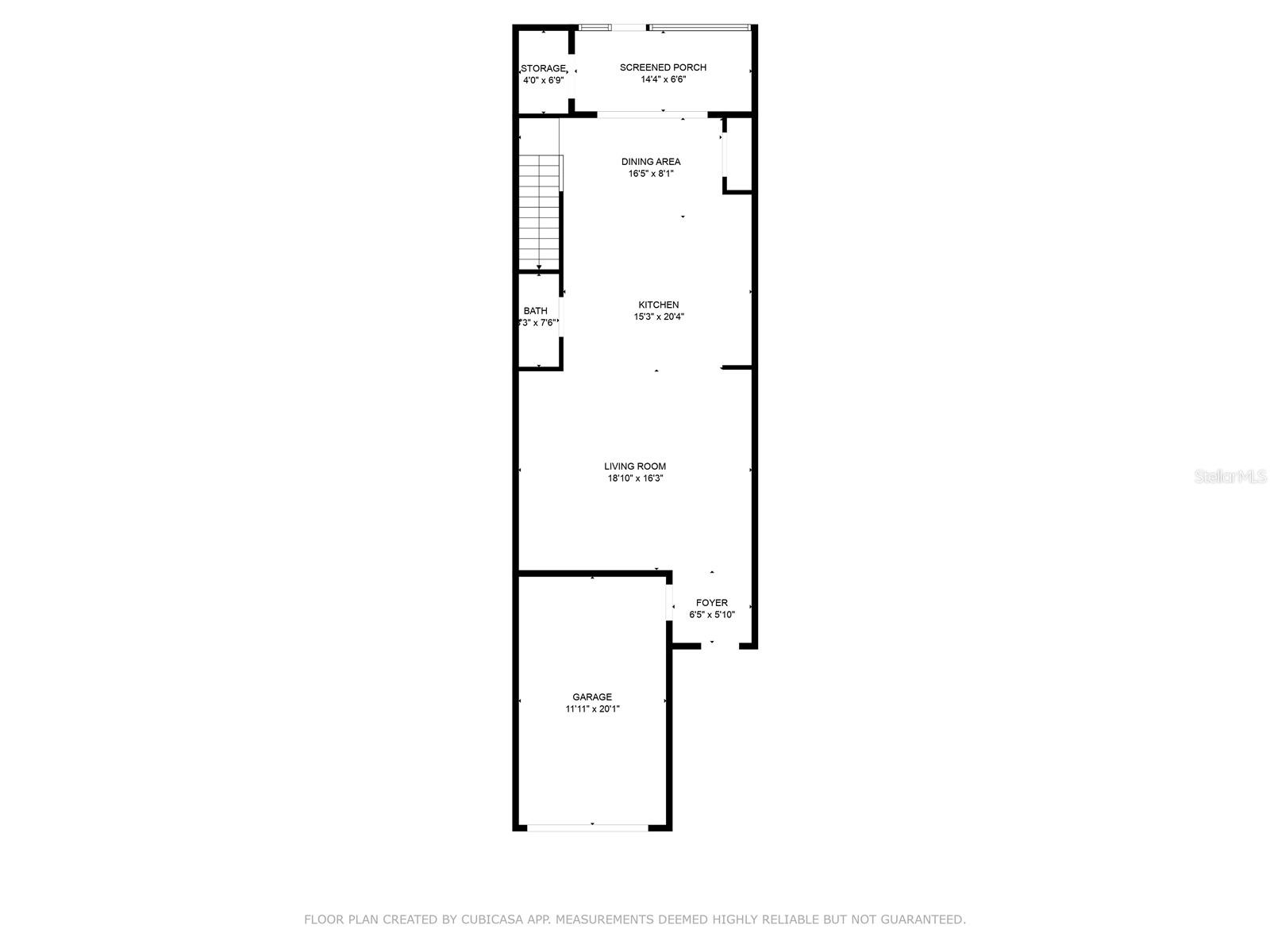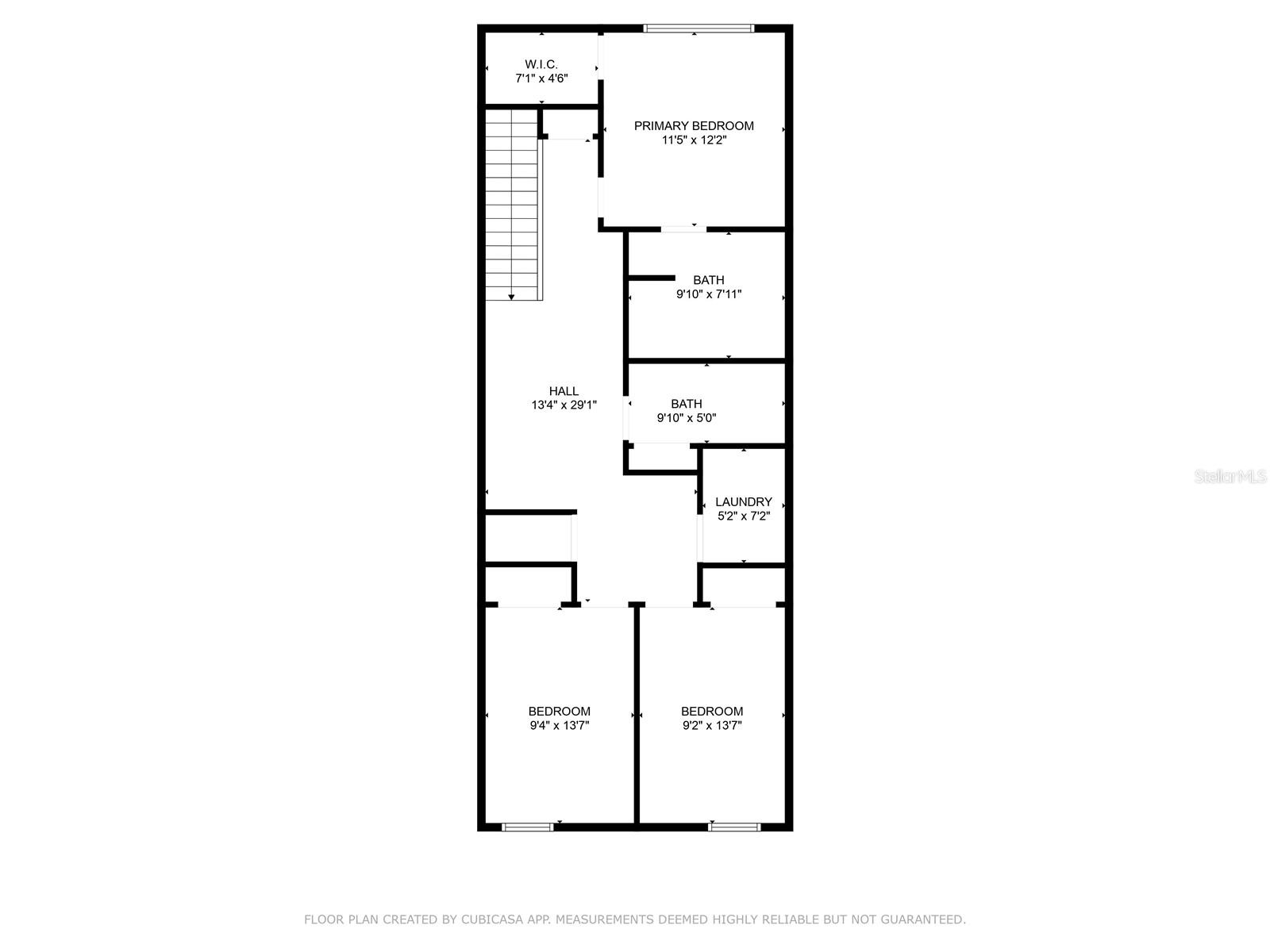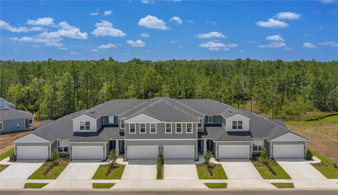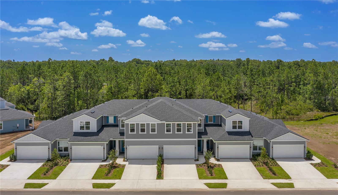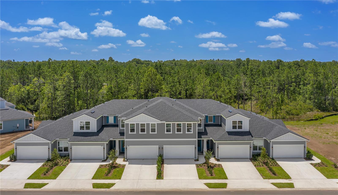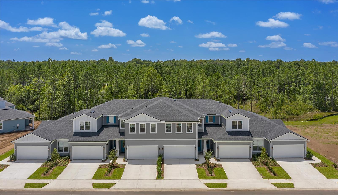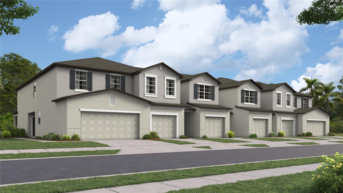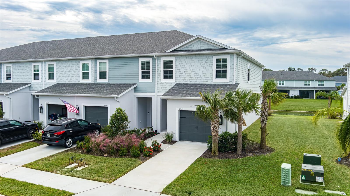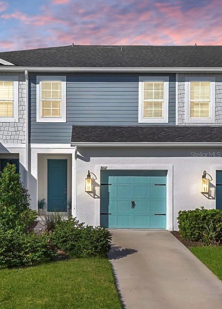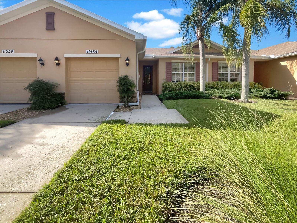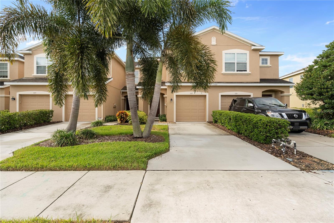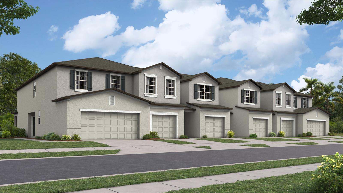8545 Canyon Creek Trail, PARRISH, FL 34219
Property Photos
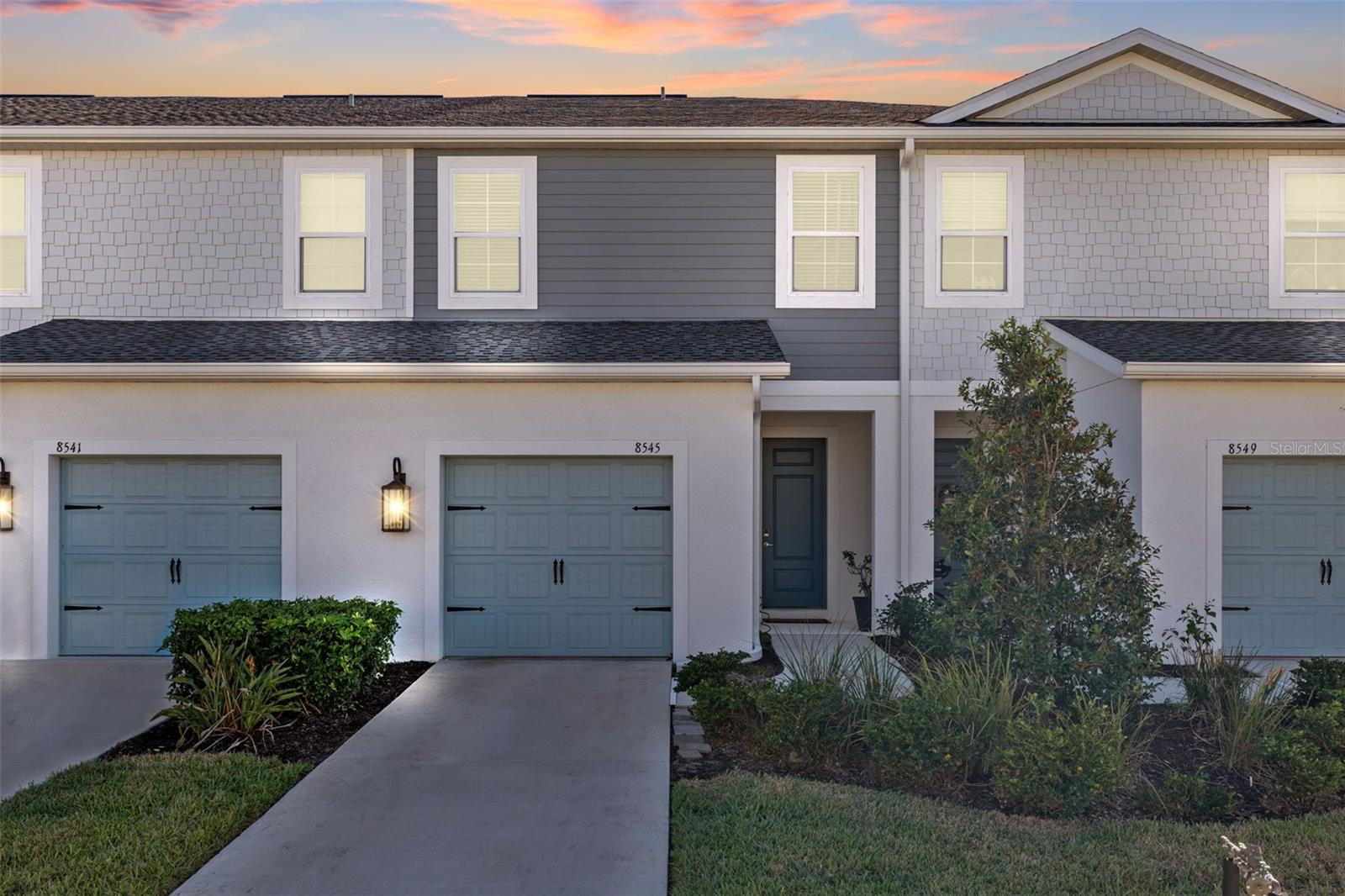
Would you like to sell your home before you purchase this one?
Priced at Only: $327,000
For more Information Call:
Address: 8545 Canyon Creek Trail, PARRISH, FL 34219
Property Location and Similar Properties
- MLS#: A4630482 ( Residential )
- Street Address: 8545 Canyon Creek Trail
- Viewed: 1
- Price: $327,000
- Price sqft: $143
- Waterfront: No
- Year Built: 2021
- Bldg sqft: 2284
- Bedrooms: 3
- Total Baths: 3
- Full Baths: 2
- 1/2 Baths: 1
- Garage / Parking Spaces: 1
- Days On Market: 35
- Additional Information
- Geolocation: 27.5898 / -82.4386
- County: MANATEE
- City: PARRISH
- Zipcode: 34219
- Subdivision: Morgans Glen Twnhms Ph Iiia I
- Elementary School: Barbara A. Harvey Elementary
- Middle School: Buffalo Creek Middle
- High School: Parrish Community High
- Provided by: LPT REALTY
- Contact: Richard Souksengphet
- 877-366-2213

- DMCA Notice
-
DescriptionNestled in the heart of the Riverfield neighborhood within the esteemed North River Ranch community of Parrish, Florida, this meticulously maintained two story townhome offers a harmonious blend of modern design and comfortable living. Built in 2021, the residence spans 1,822 square feet and features three spacious bedrooms and two and a half bathrooms, providing ample space for both relaxation and entertainment. Upon entering, you're greeted by an open floor plan adorned with high ceilings, designed to maximize space and functionality. The main level boasts ceramic tile flooring throughout the living room, dining area, and a contemporary kitchen equipped with stone countertops and stainless steel appliances, including a dishwasher, microwave, range, and refrigerator. The upper level is thoughtfully designed to provide both comfort and functionality. It features the primary bedroom, completed with a spacious walk in closet and an en suite bathroom equipped with dual sinks and a walk in shower. Complementing the primary are two additional bedrooms, offering versatility for family, guests, or workspace needs. A full bathroom with modern finishes serves these bedrooms, while a conveniently located laundry room, fully equipped with a washer and dryer, adds practicality to the space, making daily living effortless and organized. Step outside to the screened lanai, a perfect spot to unwind and enjoy Floridas beautiful weather year round. Whether sipping your morning coffee or relaxing in the evening, this outdoor space offers both tranquility and functionality, complete with additional storage for all your outdoor essentials. The one car garage adds further convenience, providing ample space for your vehicle and extra belongings. Practicality meets peace of mind with hurricane impact resistant windows throughout the upper level, eliminating the need for shutters and ensuring continuous comfort during storms. Downstairs, the window and slider are equipped with easily installable hurricane shutters, neatly stored in the garage for added convenience and safety. Residents have access to a resort style pool, fitness center, playground, and dog park, all maintained through a modest quarterly HOA fee. Situated within the vibrant North River Ranch, this townhome offers more than just a residence; it provides a lifestyle. The community is renowned for its walkability and bike ability, featuring miles of nature trails and a user friendly bike share program. Three amenity campuses, including the Brightwood Pavilion and Riverfield Verandah, offer pools, fitness centers, and social spaces. The upcoming Camp Creek amenity center promises even more recreational options, such as a clubhouse, caf, swim center with a plunge pool and slide, game room, parks, pickleball courts, and a bike pump park. Educational opportunities are abundant, with new schools adjacent to and within the community, including Barbara A. Harvey Elementary, Buffalo Creek Middle, and Parrish Community High School. The community's strategic location near I 75 ensures easy access to Sarasota, Tampa, and St. Petersburg, making commuting and exploring the Gulf Coast a breeze. Embrace a lifestyle where modern conveniences meet natural beauty in this exceptional townhome at North River Ranch.
Payment Calculator
- Principal & Interest -
- Property Tax $
- Home Insurance $
- HOA Fees $
- Monthly -
Features
Building and Construction
- Covered Spaces: 0.00
- Exterior Features: Hurricane Shutters, Irrigation System, Lighting, Rain Gutters, Sidewalk, Sliding Doors
- Flooring: Carpet, Ceramic Tile
- Living Area: 1822.00
- Roof: Shingle
School Information
- High School: Parrish Community High
- Middle School: Buffalo Creek Middle
- School Elementary: Barbara A. Harvey Elementary
Garage and Parking
- Garage Spaces: 1.00
Eco-Communities
- Water Source: Public
Utilities
- Carport Spaces: 0.00
- Cooling: Central Air
- Heating: Central
- Pets Allowed: Cats OK, Dogs OK, Yes
- Sewer: Public Sewer
- Utilities: BB/HS Internet Available, Cable Available, Electricity Connected, Sewer Connected, Water Connected
Finance and Tax Information
- Home Owners Association Fee Includes: Pool, Maintenance Structure, Maintenance Grounds, Private Road, Recreational Facilities
- Home Owners Association Fee: 400.00
- Net Operating Income: 0.00
- Tax Year: 2024
Other Features
- Appliances: Dishwasher, Dryer, Microwave, Range, Refrigerator, Washer
- Association Name: Castle Group/Katelyn Keim
- Association Phone: (239) 444-6256
- Country: US
- Interior Features: Ceiling Fans(s), High Ceilings, In Wall Pest System, Open Floorplan, PrimaryBedroom Upstairs, Stone Counters, Thermostat, Walk-In Closet(s), Window Treatments
- Legal Description: LOT 0505, MORGAN'S GLEN TOWNHOMES PHS IIIA & IIIB PI#4036.1545/9
- Levels: Two
- Area Major: 34219 - Parrish
- Occupant Type: Owner
- Parcel Number: 403615459
- Zoning Code: RESI
Similar Properties

- Trudi Geniale, Broker
- Tropic Shores Realty
- Mobile: 619.578.1100
- Fax: 800.541.3688
- trudigen@live.com


