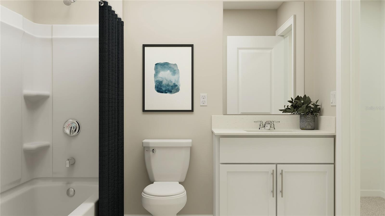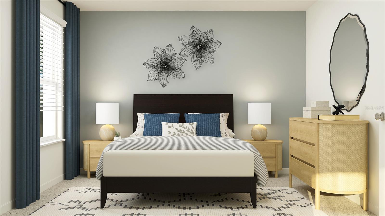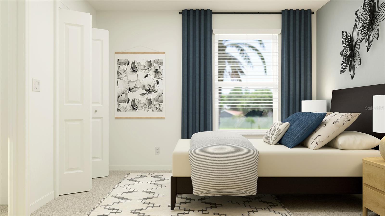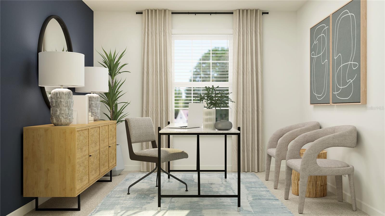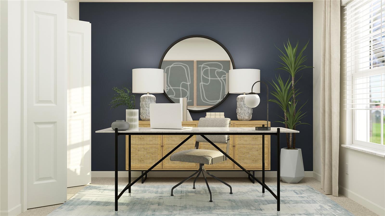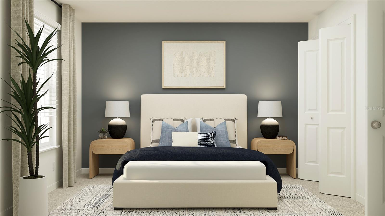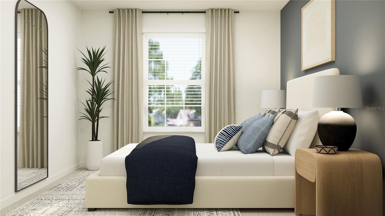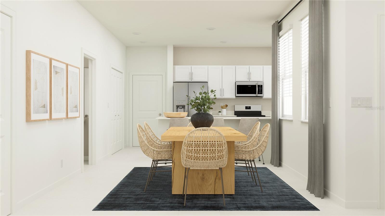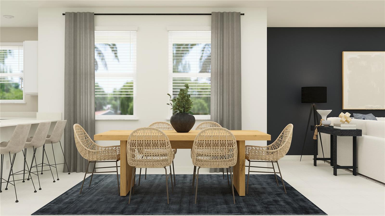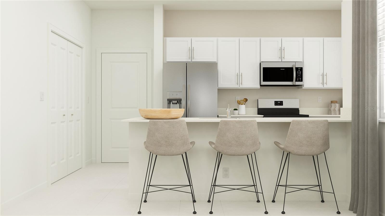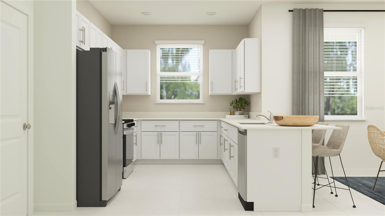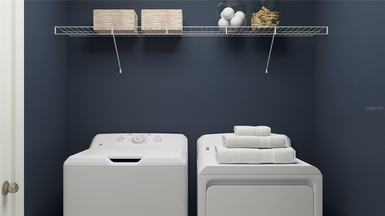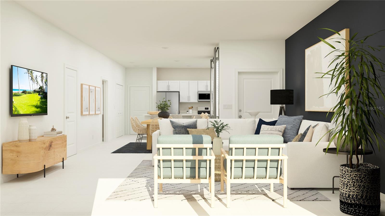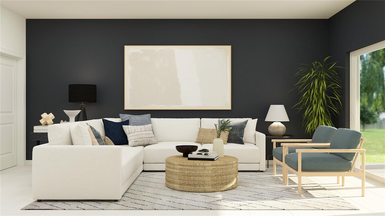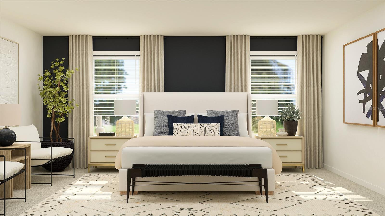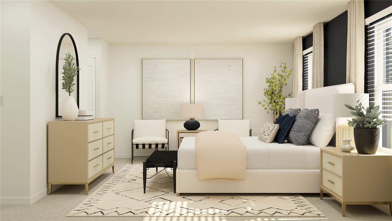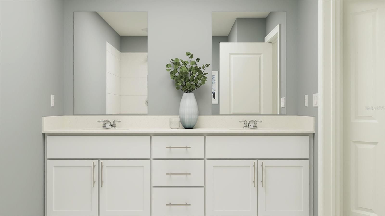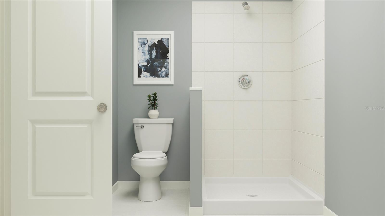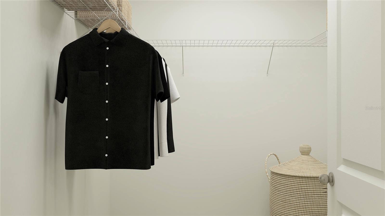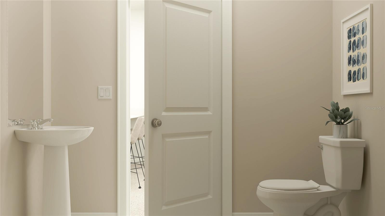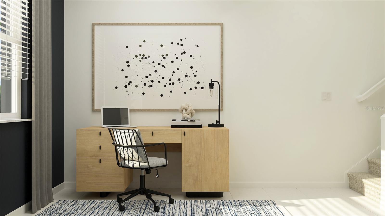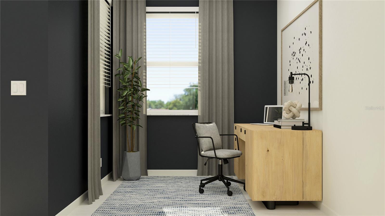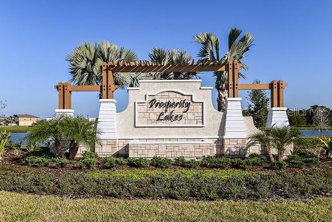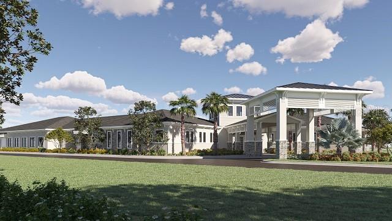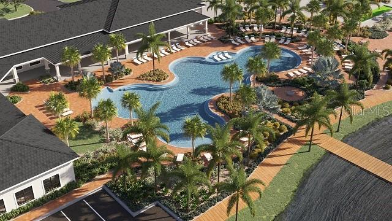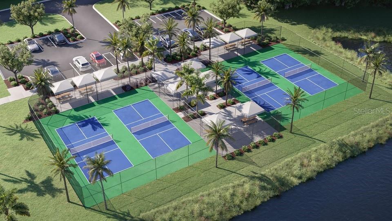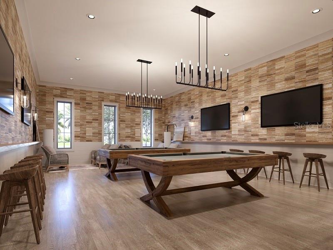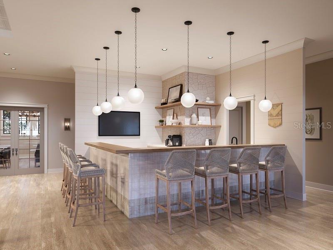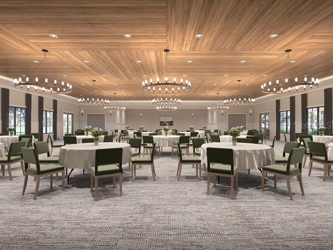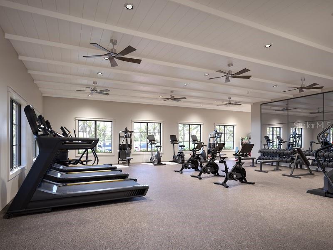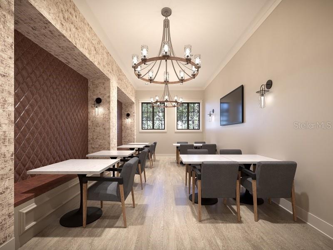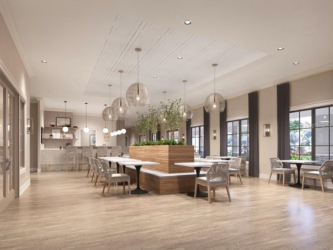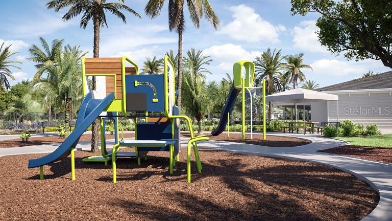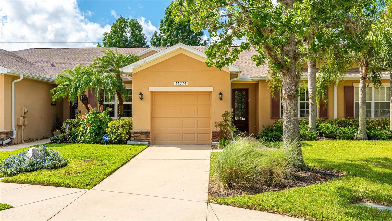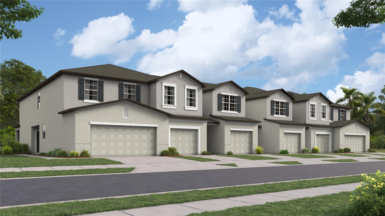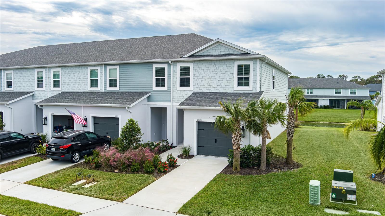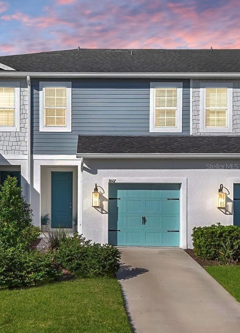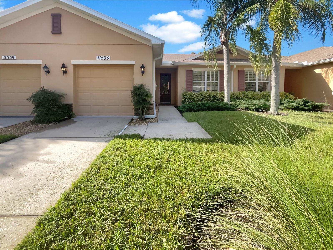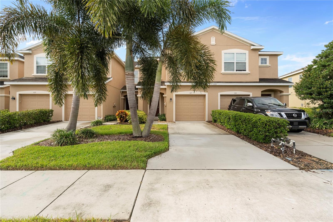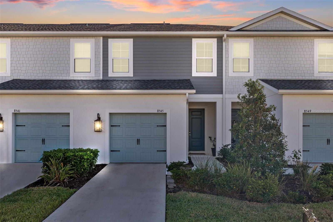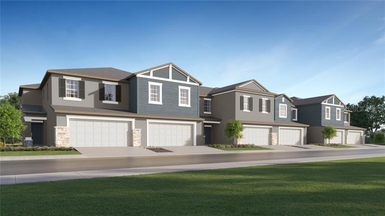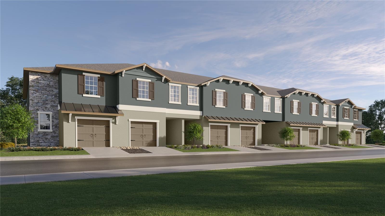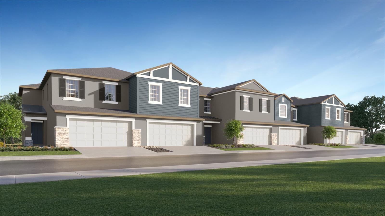13220 Empress Jewel Trail, PARRISH, FL 34219
Property Photos
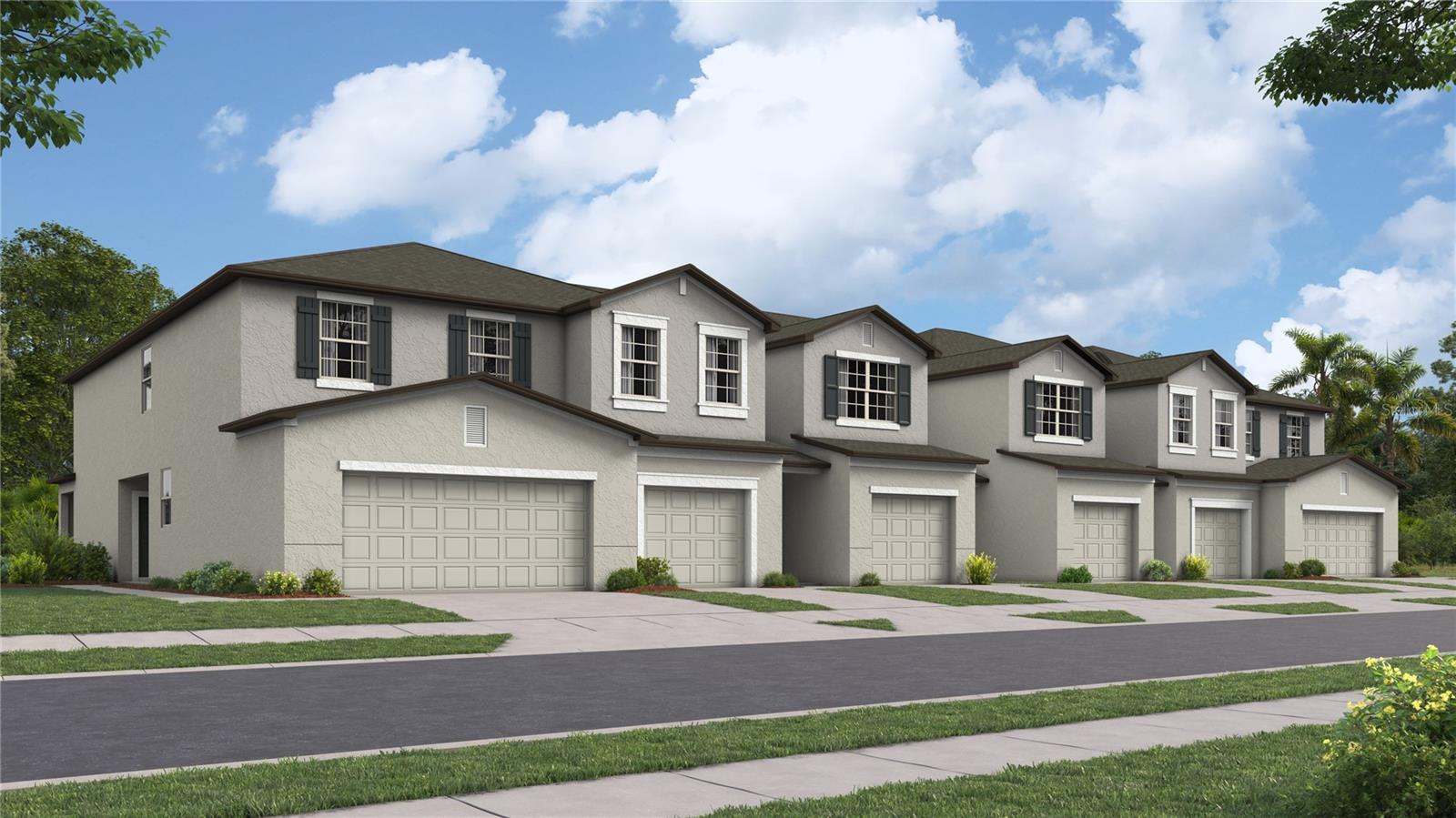
Would you like to sell your home before you purchase this one?
Priced at Only: $299,900
For more Information Call:
Address: 13220 Empress Jewel Trail, PARRISH, FL 34219
Property Location and Similar Properties
- MLS#: TB8327843 ( Residential )
- Street Address: 13220 Empress Jewel Trail
- Viewed: 1
- Price: $299,900
- Price sqft: $117
- Waterfront: No
- Year Built: 2025
- Bldg sqft: 2562
- Bedrooms: 4
- Total Baths: 3
- Full Baths: 2
- 1/2 Baths: 1
- Garage / Parking Spaces: 2
- Days On Market: 25
- Additional Information
- Geolocation: 27.6276 / -82.4103
- County: MANATEE
- City: PARRISH
- Zipcode: 34219
- Subdivision: Prosperity Lakes Th
- Elementary School: Virgil Mills Elementary
- Middle School: Buffalo Creek Middle
- High School: Palmetto High
- Provided by: LENNAR REALTY
- Contact: Ben Goldstein
- 844-277-5790

- DMCA Notice
-
DescriptionBRAND NEW HOME!! COMPLETE MOVE IN READY!! A two story townhome with plenty of space, the first floor boasts an open layout. The kitchen overlooks the dining area and family room, which opens to a covered porch and a tech space great for work or home organization. Upstairs are four bedrooms, including the large owners suite with a private bathroom and walk in closet. Interior photos disclosed are different from the actual model being built. Prosperity Lakes is a master planned community with collections of new townhomes and single family homes for sale in Parrish, FL, designed for all ages and lifestyles. Homeowners will have access to a wide assortment of future onsite amenities, including a clubhouse, fitness center, a resort style swimming pool and numerous sports courts to play tennis, pickleball and bocce. This community is located in close proximity to premier golf courses, Fort Hamer Park and Little Manatee River State Park for a wealth of outdoor adventures. Close at hand are I 75 and I 275 for convenient travels throughout the Florida area.
Payment Calculator
- Principal & Interest -
- Property Tax $
- Home Insurance $
- HOA Fees $
- Monthly -
Features
Building and Construction
- Builder Model: COZUMEL
- Builder Name: LENNAR
- Covered Spaces: 0.00
- Exterior Features: Other
- Flooring: Carpet, Ceramic Tile
- Living Area: 2162.00
- Roof: Shingle
Property Information
- Property Condition: Completed
School Information
- High School: Palmetto High
- Middle School: Buffalo Creek Middle
- School Elementary: Virgil Mills Elementary
Garage and Parking
- Garage Spaces: 2.00
Eco-Communities
- Water Source: Public
Utilities
- Carport Spaces: 0.00
- Cooling: Central Air
- Heating: Central
- Pets Allowed: Yes
- Sewer: Public Sewer
- Utilities: Cable Available
Finance and Tax Information
- Home Owners Association Fee Includes: Other
- Home Owners Association Fee: 435.49
- Net Operating Income: 0.00
- Tax Year: 2024
Other Features
- Appliances: Dishwasher, Disposal, Dryer, Range, Refrigerator, Washer
- Association Name: OO
- Country: US
- Interior Features: Other
- Legal Description: PROSPERITY LAKES TH
- Levels: Two
- Area Major: 34219 - Parrish
- Occupant Type: Vacant
- Parcel Number: 13220 EMPRESS JEWEL TRL
- Zoning Code: MPUD
Similar Properties

- Trudi Geniale, Broker
- Tropic Shores Realty
- Mobile: 619.578.1100
- Fax: 800.541.3688
- trudigen@live.com


